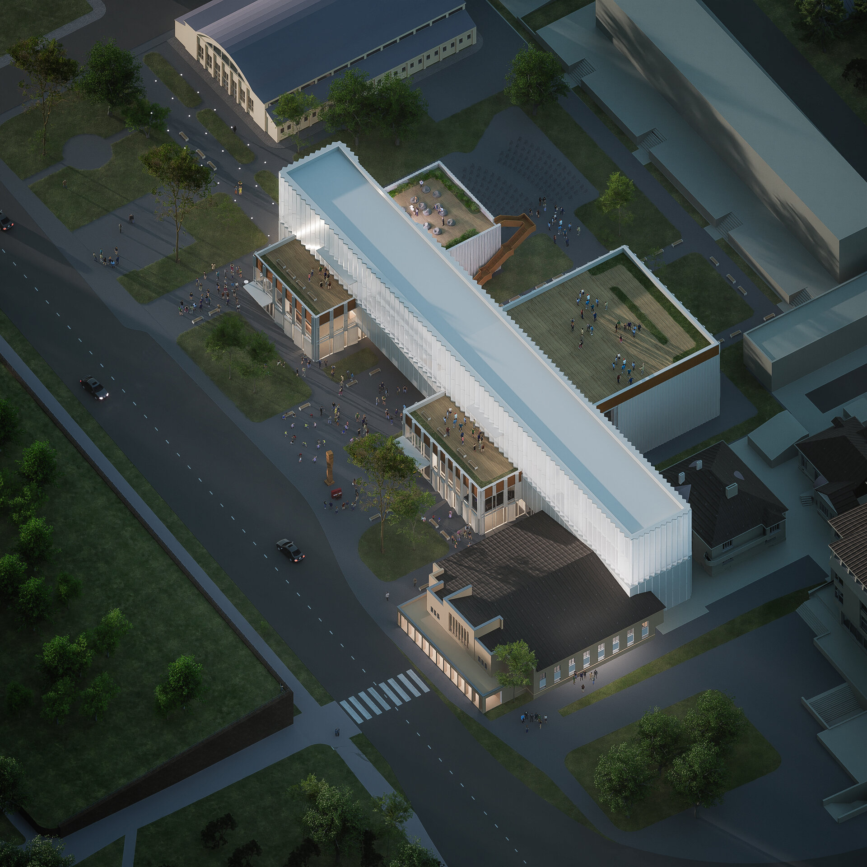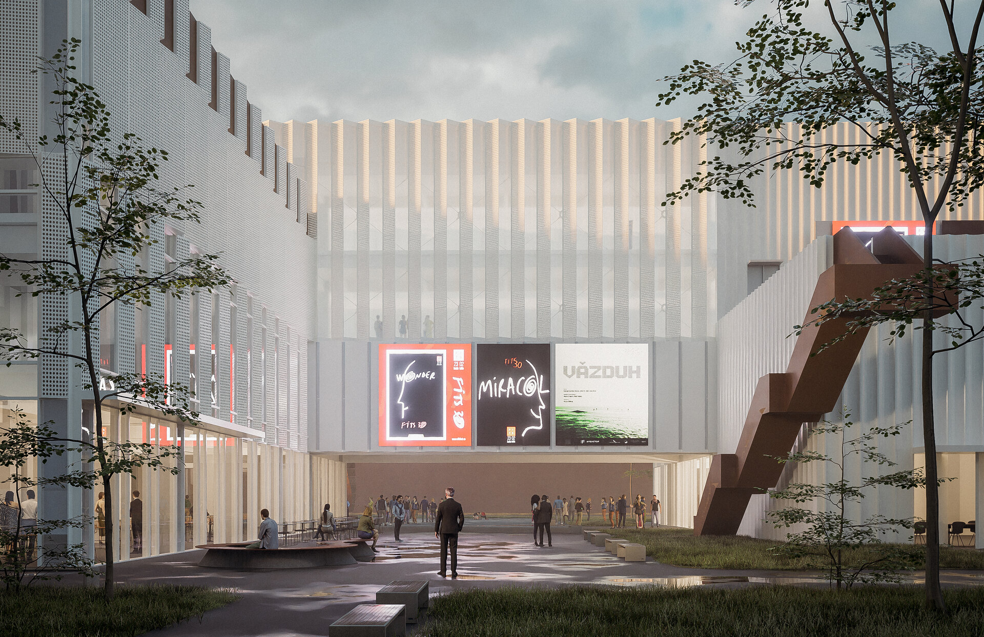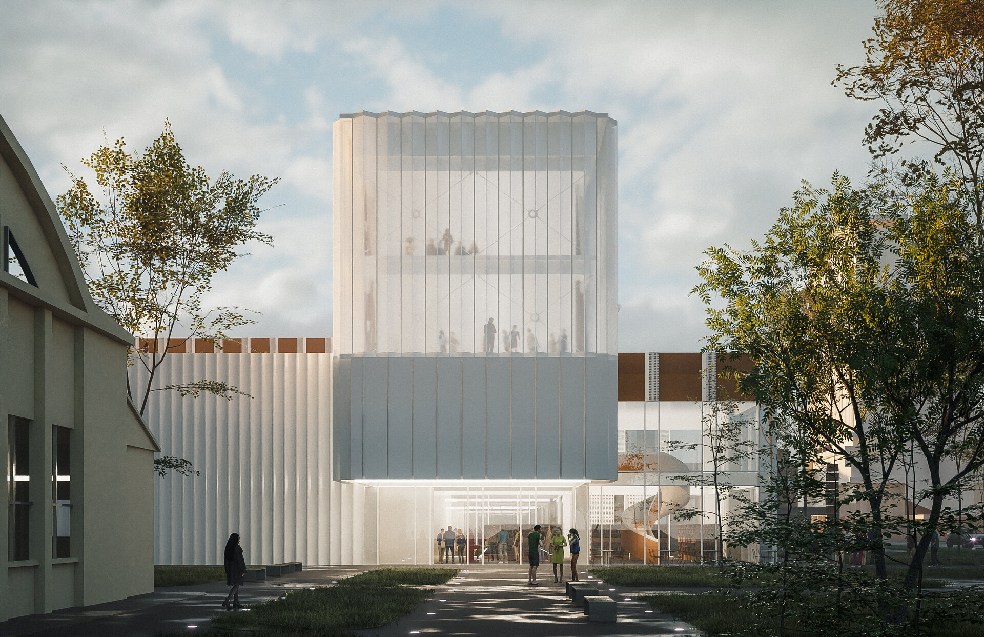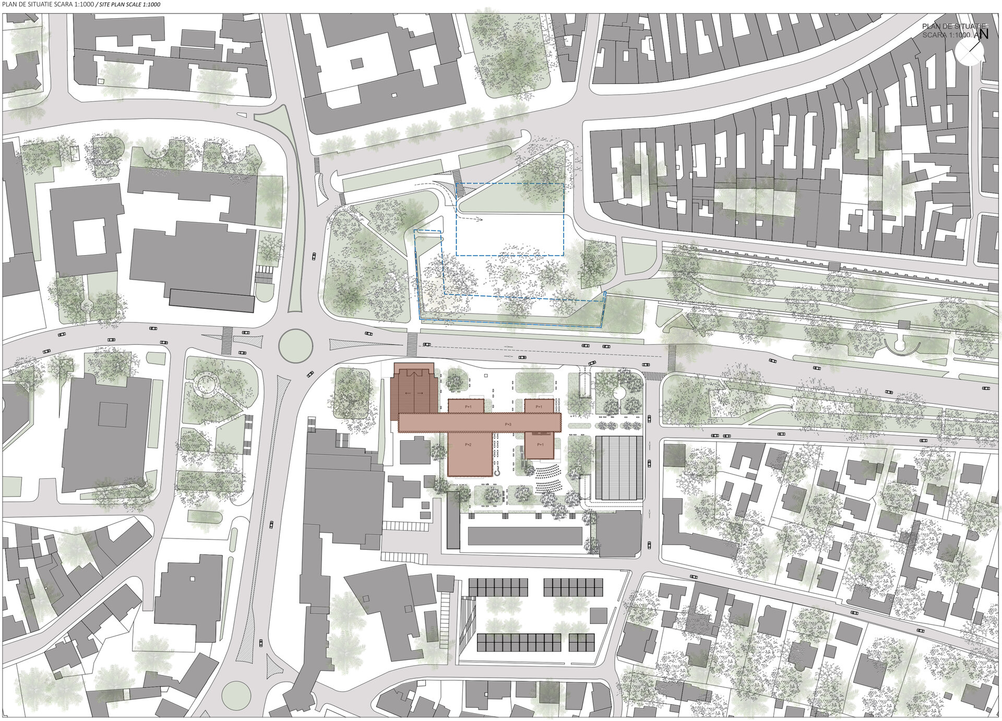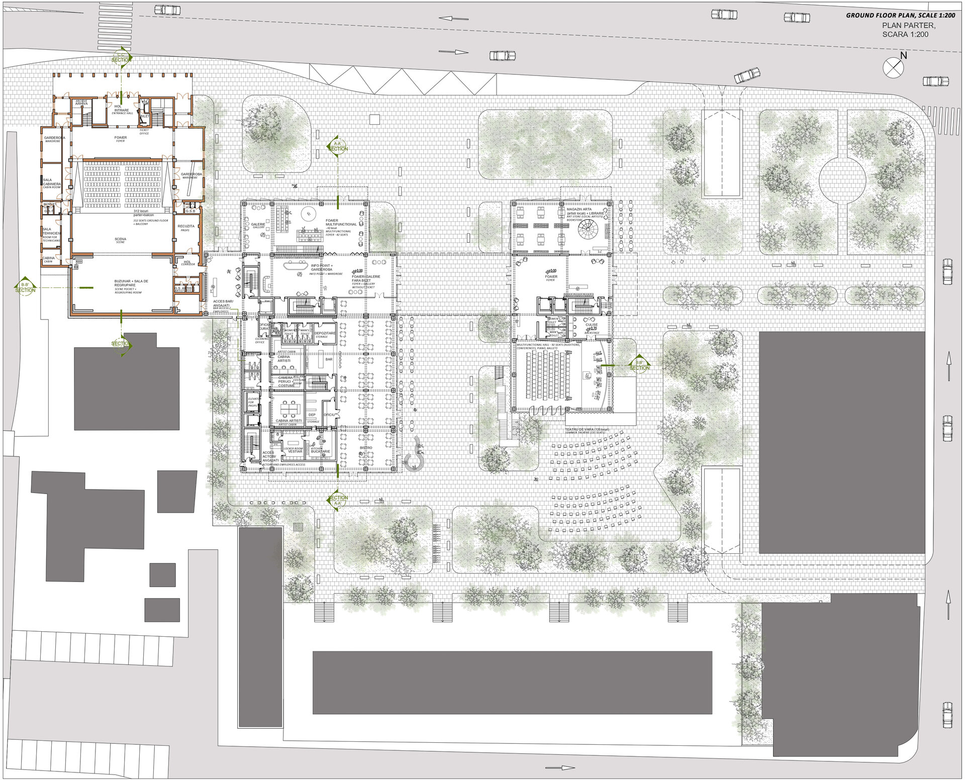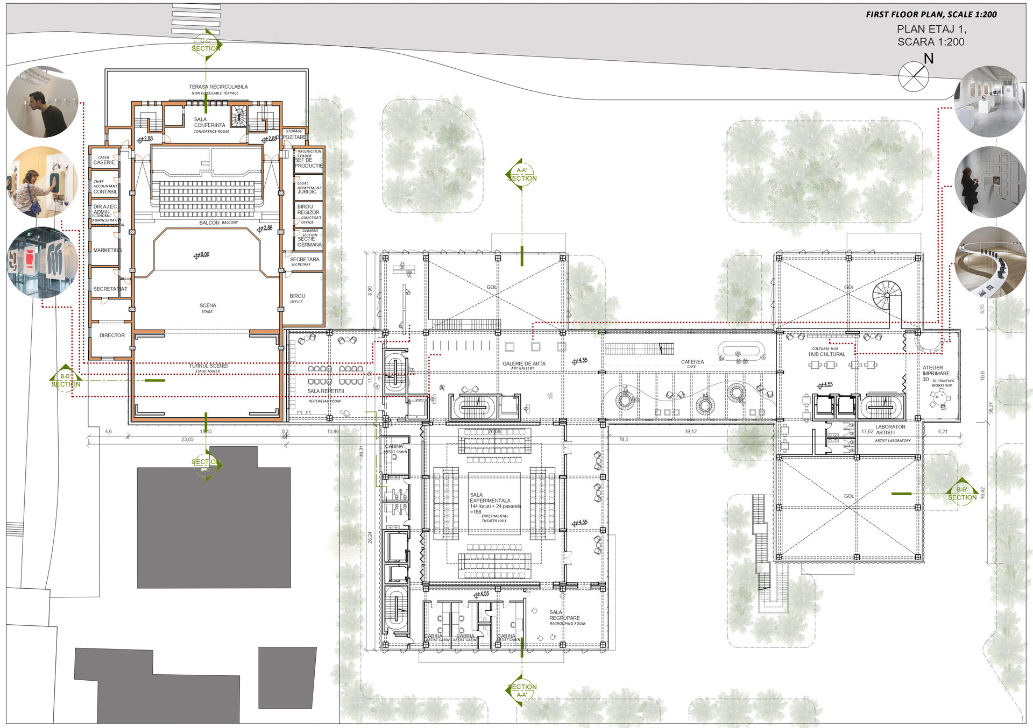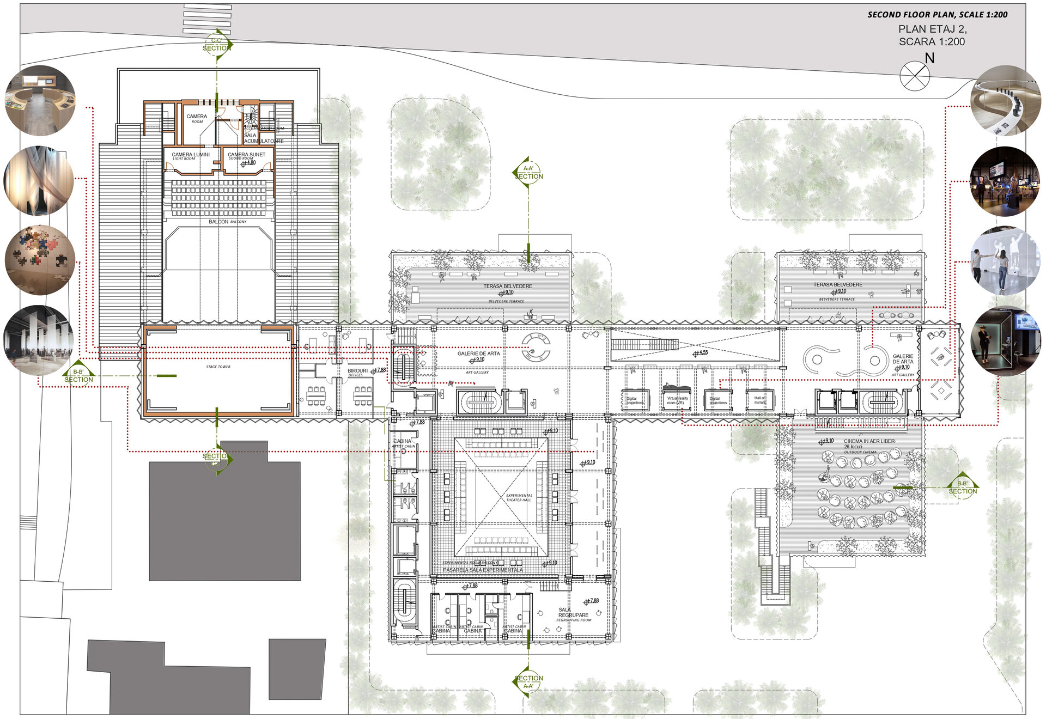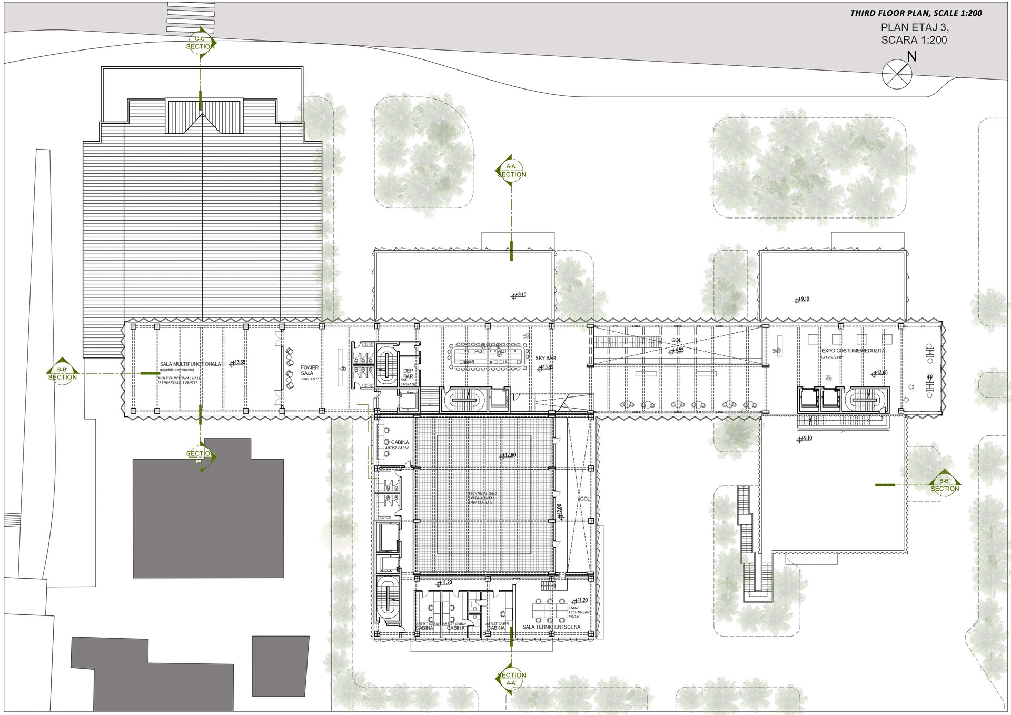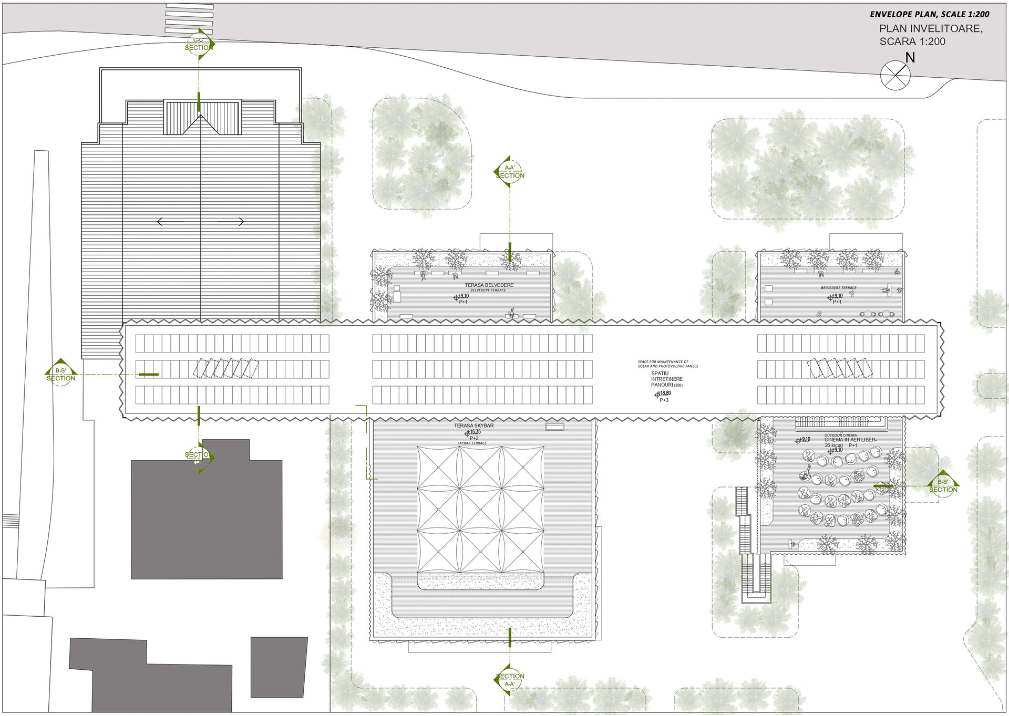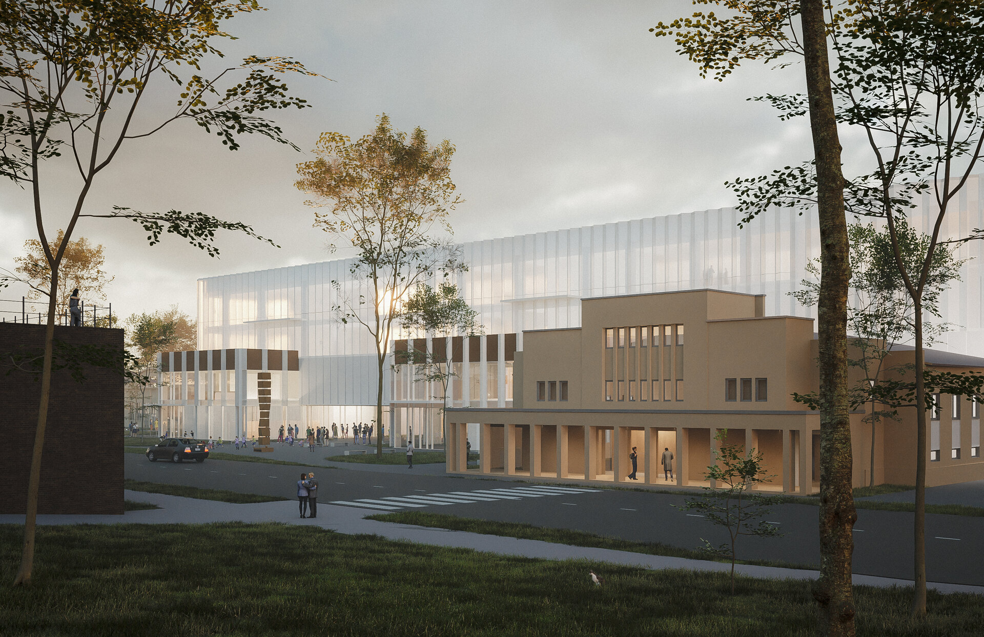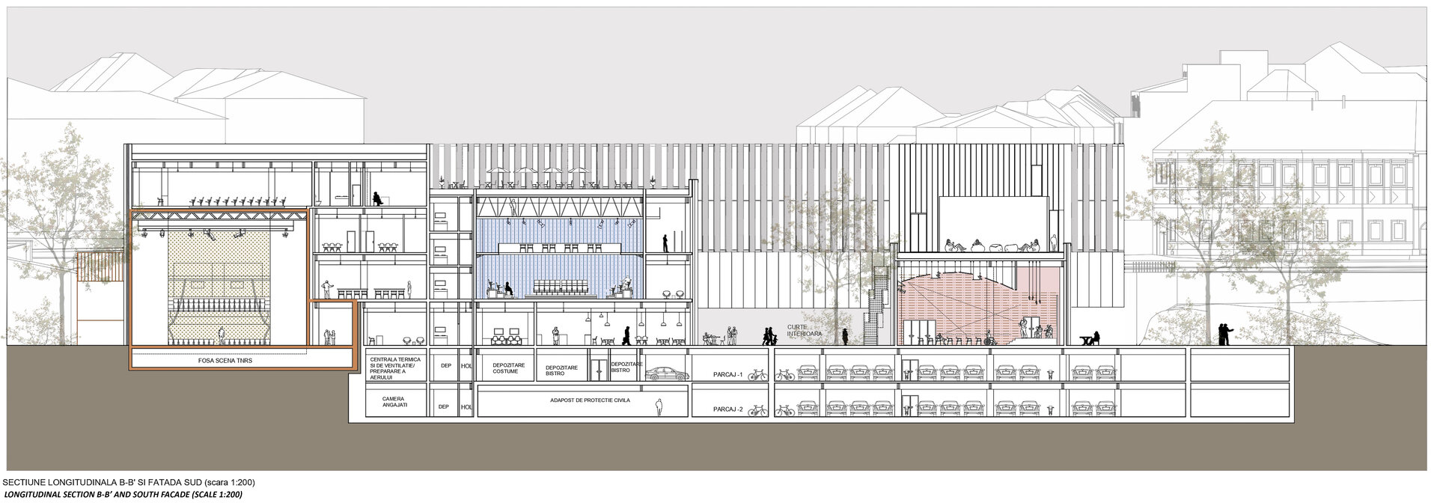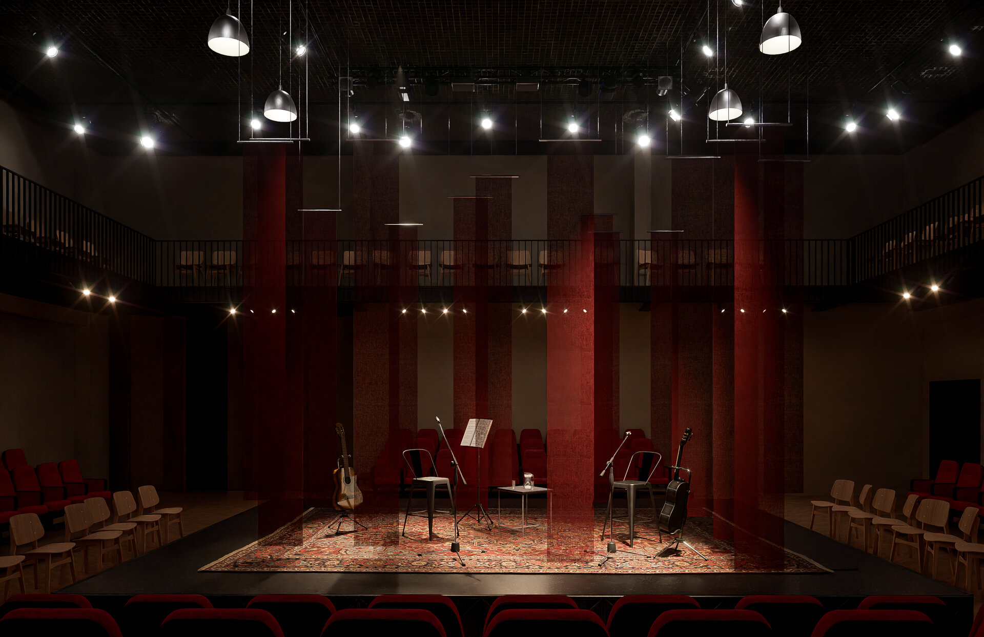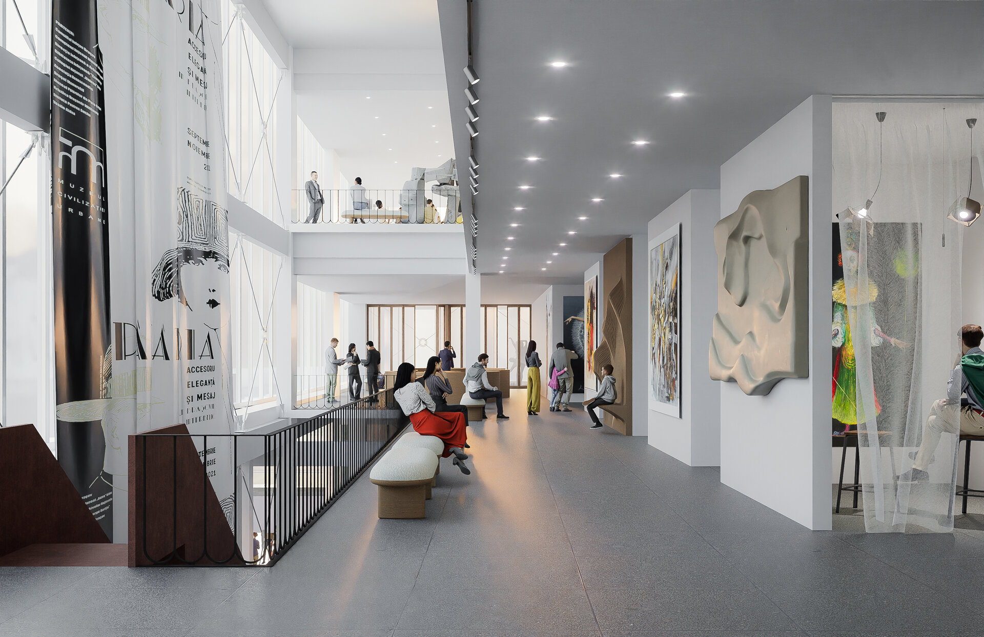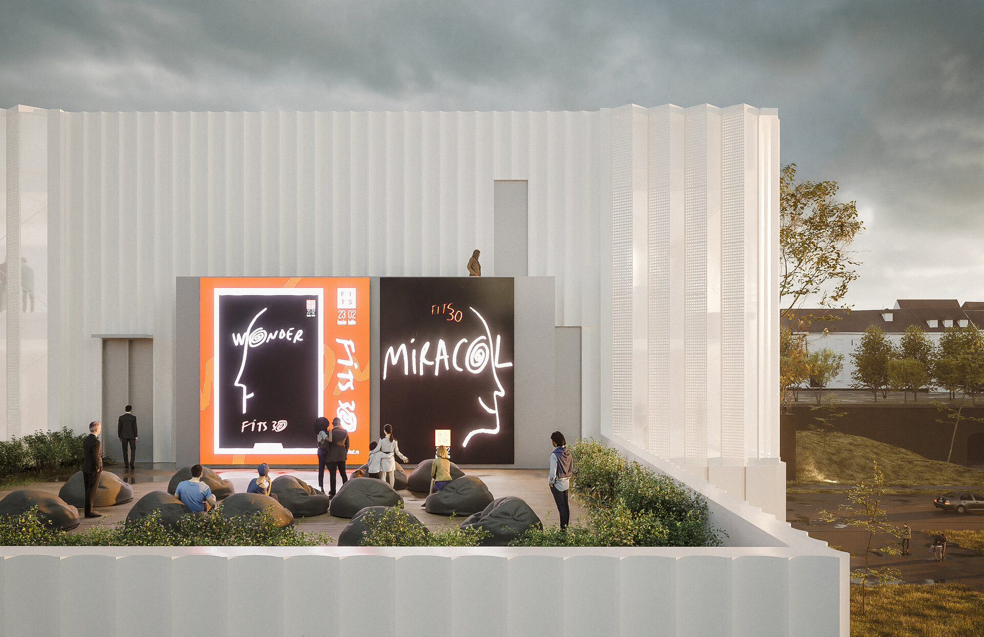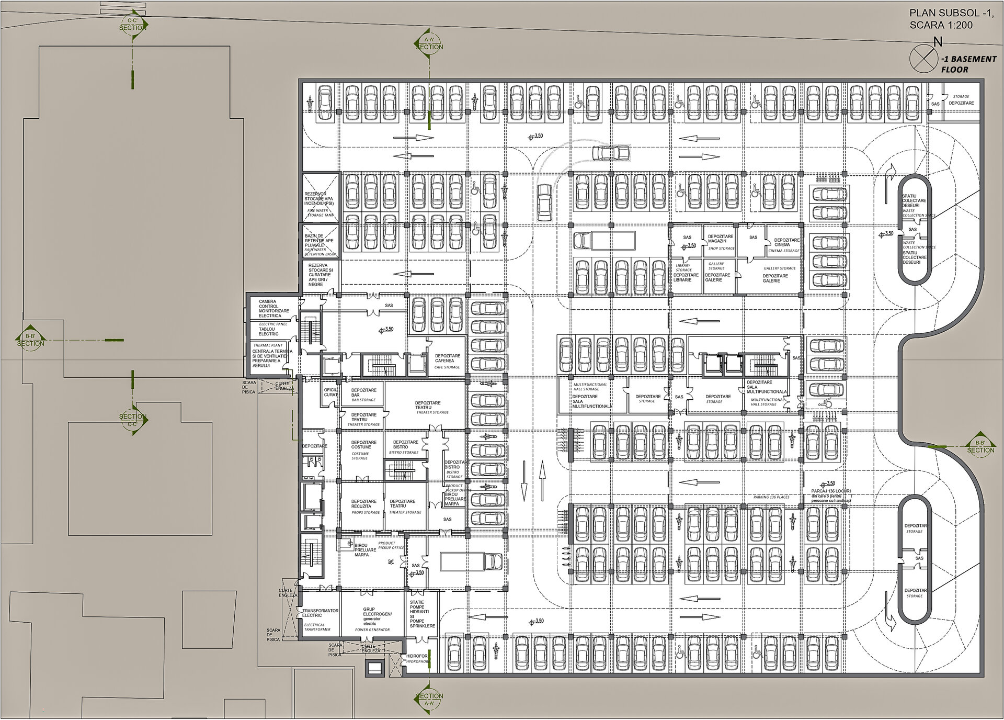
Cultural center - Extension of the “Radu Stanca” National Theater in Sibiu
Authors’ Comment
The objectives that were the basis of the expansion of the building of the "Radu Stanca" National Theater in Sibiu on the area of the current parking lot of the theater are the following:
• Rehabilitating the theater building and bringing it up to current competitive standards, with the most diverse possibilities to host different types of performances. The project relies on the location of a new multifunctional hall and by reorganizing and reassigning the backstage area and annexes that serve the show. The new building addresses the city through an interface, a kind of showcase offered to the general public, as an invitation for passers-by, an element that will become a magnet.
• The proposal of a pole, a cultural incubator that allows for very diverse cultural activities and relies on a management of the spaces so that they do not remain empty, waiting for their audience, but that activities always take place (the possibility of simultaneously carrying out two or three performances, giving the public the option of choosing which event to attend).
• The cultural center will have a lively character, to engage the public constantly, by proposing functions related to the theater (actors cafe, bistro, culture shop, bookstore, art gallery). The focus is on the maximum flexibility of the spaces, not on a summation of dedicated spaces.
• The change brought by the project will also be reflected in the improvement of the urban space of the market, referring to the parking lot and the enhancement of the religues in the basement of the barracks no.90.
An argument supporting the extansion is based on the discussions held with the theater staff, where the need to supplement the spaces for performances was highlighted, but also the desire of the city and the officials to propose an architecture competition for the creation of a cultural center in the current location of the theater parking lot. In Sibiu, theater performances take place in conventional and unconventional spaces. Studying this idea the proposed project will improve the TNRS theater building by proposing spaces that offers alternatives to classical theater.
Concept and proposed spaces:
• The main hall will have qualities desired by the directors at the moment, with the possibility of being configured in all three types of performance (arena, Elizabethan, Italian).
• Addition of a smaller multifunctional hall on the ground floor, holding various activities such as ballet, dance, puppet and marionette theater, conferences. Through the acoustic treatment that will be carried out, it will also be possible to hold chamber concerts, such as the string quartet or the piano trio. Thus, the project also goes to another kind of show, not only theater. Also, the hall could open to the courtyard, with the aim of being extended and receiving more audience, thus creating a market space, with young actors in training, who want to develop their skills in the field.
• The foyer will have multiple uses, it being possible to organize a meeting with actors, a stand-up show or even rehearsals with the public, and it will involve the installation of teleskopik mobil tribun and will be closed with removable walls.
• Relocating the existing parking lot of the theater and supplementing it with the number of spaces predestined for the functions proposed in the project, in the basement of the future building. Relocation of parking spaces from the area of the barracks no.90 to the proposed basement on the barracks land and the proposal of a public space.
Thus, the new building will mix, it will attract young creators, installations, ad hoc, stand-up theater in the foyer. The cultural programs are constantly changing, and the theater has experienced a significant transformation from the classical program, characterized by a single Italian-style hall, served by a foyer. New trends promote flexibility and diversity, and the theater's position in a key point of the city attracts both local audiences and tourists, giving it a vocation. The appearance of a new type of cultural program that ensures an activity in the contemporary parameters of the theater and mixed with other cultural activities from other fields as well as public catering facilities, will make the building a multifunctional place. Following the urban study, we realized that the fabric does not impose the need for a massive intervention and thus, the proposed architecture will be light, flexible, repartitionable and will bring functional mixity.
- Conversion and extension of the former Bourul Factory in Bucharest. Urban Hub for students
- Reimagining the Leonida Garages - Contemporary Cultural Space Bucharest
- Lost Bucharest Museum
- Recovery of Callimachi-Văcărescu ensemble. Cultural and touristic circuit at Mănești, Prahova
- Memorial Museum of Bucharest Pogrom
- ICA - Institute of Cinematographic Arts (in Timisoara)
- Landscape habitat: Extension and conversion of the former imperial baths of Herculane
- Constanța History and Archeology Museum the New Gallery
- Extension of the Independence Cinema with a Film and Media Faculty, Târgoviște
- Agricultural Research Center in Cluj
- City and Community - Youth Community Center on Dacia Boulevard, Bucharest
- “George Coșbuc” Flower Market - Rehabilitation and Expansion
- “Baba Novac” neighborhood center - Rehabilitation of the “Rucăr” commercial complex in Balta Albă, Bucharest
- Medresa, cultural center for Medgidia’s turkish-tatar community. Reintegrating the turkish bath into the urban circuit
- Workspaces for Creative Industries. Christo Gheorgief House
- Day-Care Centre. Nifon Mitropolitul House
- Archaeology Center in the Constanța Peninsula
- Tab. Socio-cultural Incubator. Conversion of the Bucovat Tannery, Dolj
- Community Center, Ferentari
- Art school for children
- Recomposing a lost urbanity. Cultural intervention in the Historical Center of Brăila, Romania
- Factory, School, Campus. Vocational School on the Abandoned Drajna Timber Factory Site, Măneciu County
- Interactive music center
- Catechesis center on Biserica Amzei street, Bucharest
- Center of creation and contemporary culture
- Cultural center - Extension of the “Radu Stanca” National Theater in Sibiu
- Bolta Florești - Community Ensemble
- Digital Fabrication Laboratories. Adaptive reuse of the “Ciocanul” Trade School, Bucharest
- The conversion of the chapel within the former noble estate of the Csávossy family, Bobda
- The house with ogives
- Cultural Forum in Brăila
- Sportul Studențesc Palaestra
- Forest of Arts - Cultural Center & Artist Residencies Timișoara
- Transformation and durability: Red Sand Fort, intervention in the Thames Estuary
- Danube waterfront reimagined. Restoration and conversion of the former shipyard of Drobeta-Turnu Severin, RO
- Revitalization of the Neculescu Inn
- Creative and Research Hub “Unfinished Section Studio”
- Vocational School in Brasov
- Extension of the Pomiculture Research and Development Centre in Băneasa, Bucharest
- Arts and Science Park, Splaiul Unirii Bd.162, Bucharest
- Behind the apartment blocks. Urban reweaving. The Theodor Sperantia Neighbourhood
- The House of the Romanian Academy - From Object to urban fabric
- Chisinau Museum of Modern and Contemporary Art
