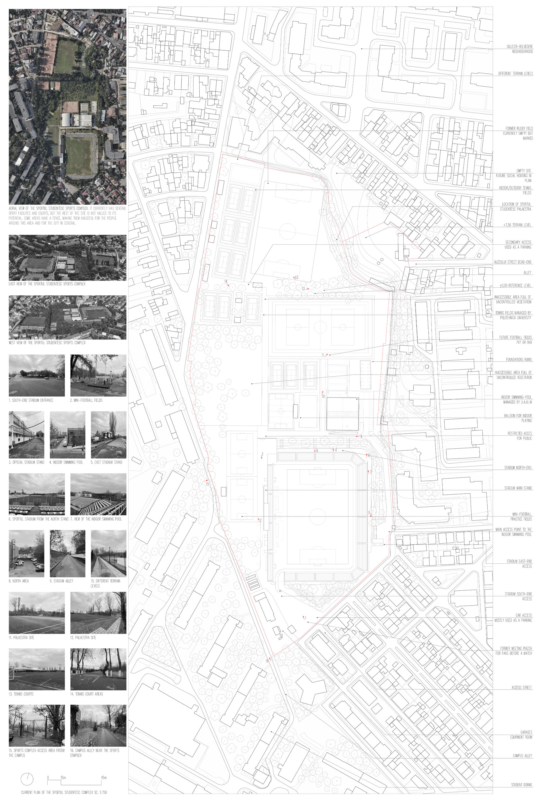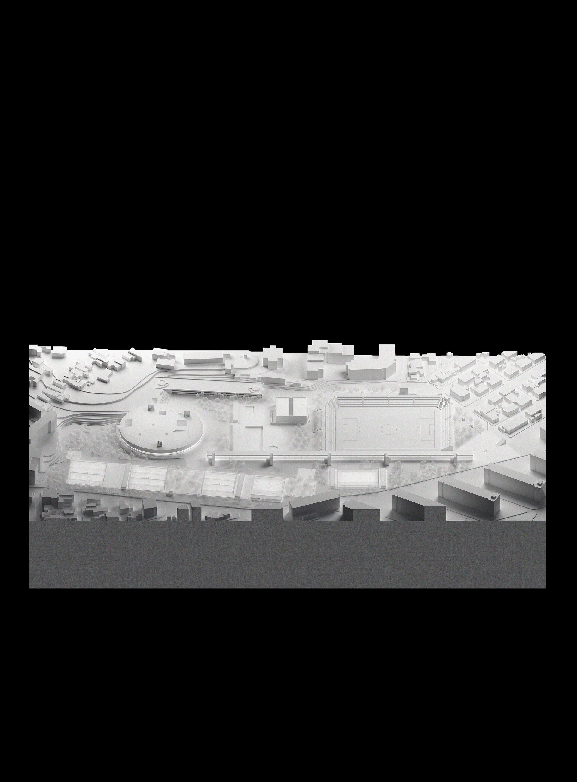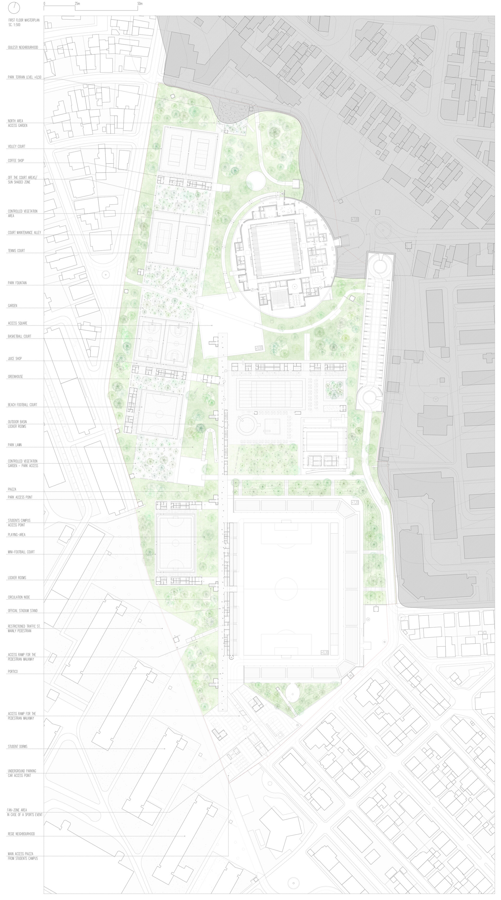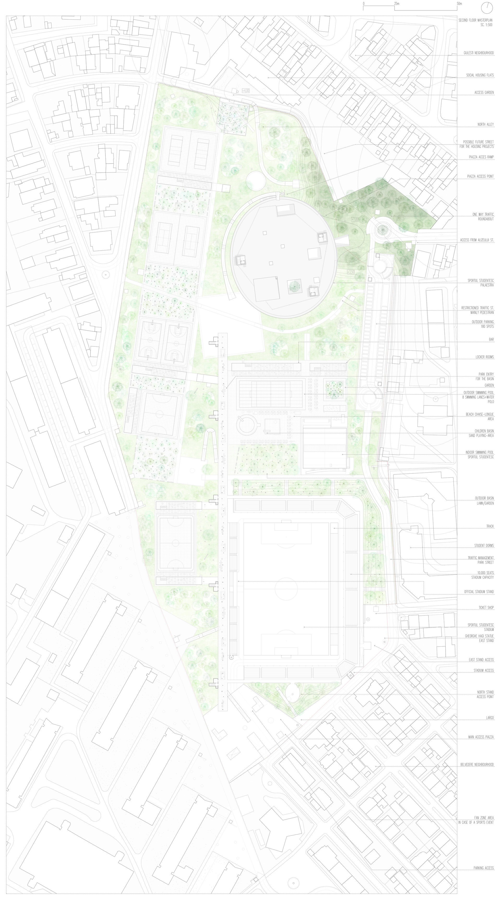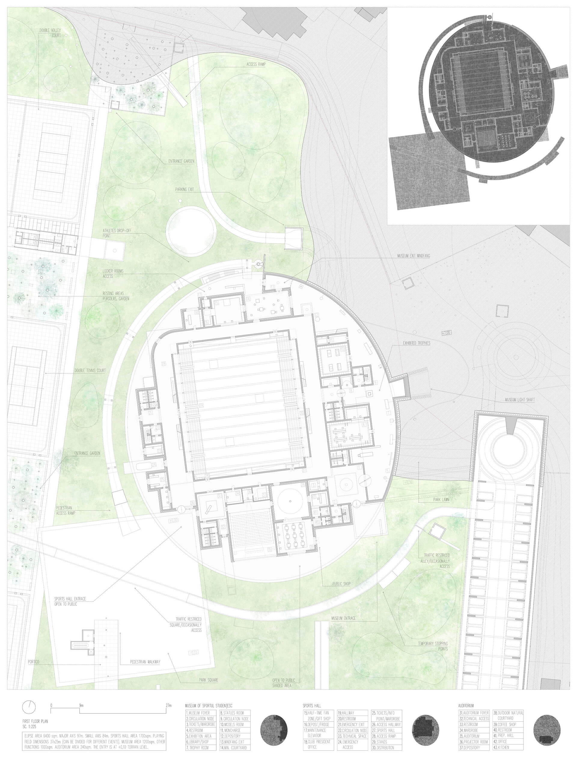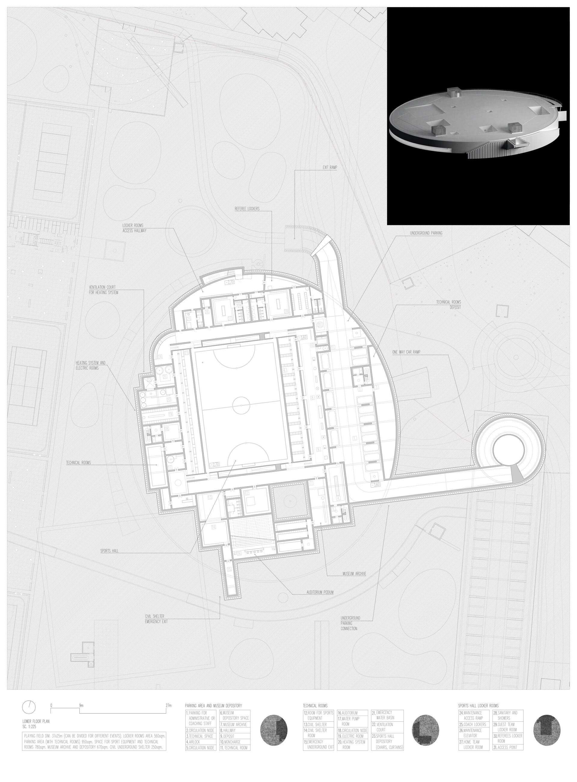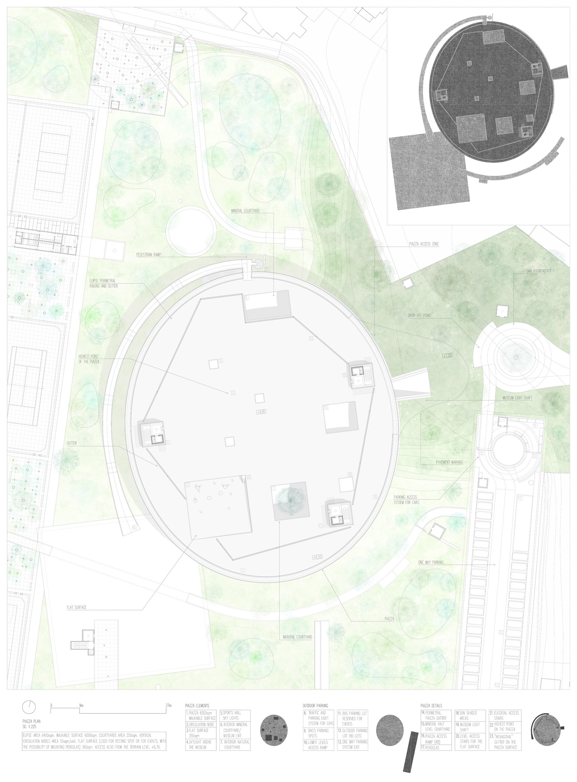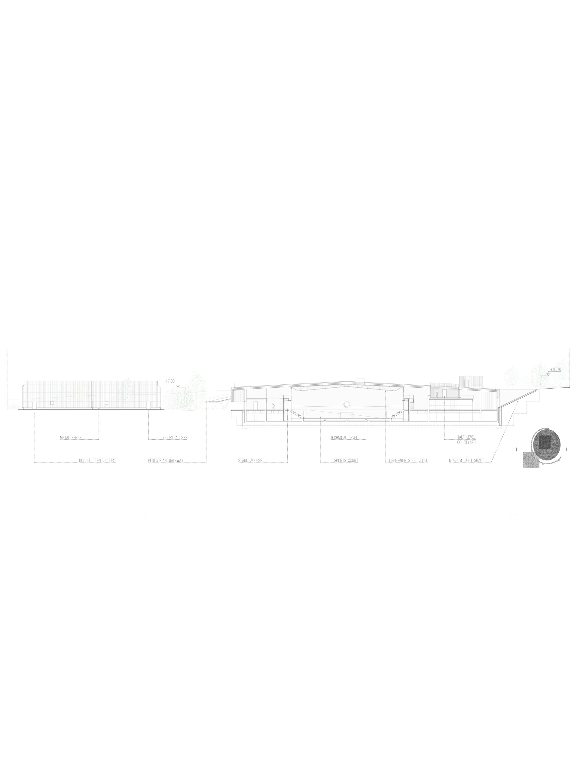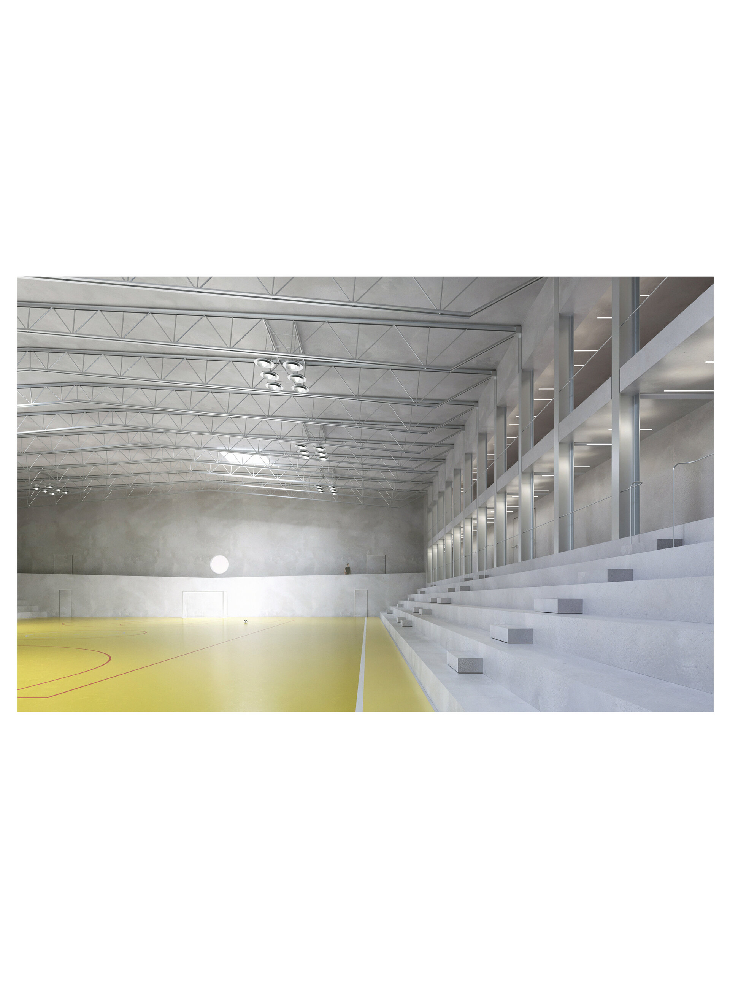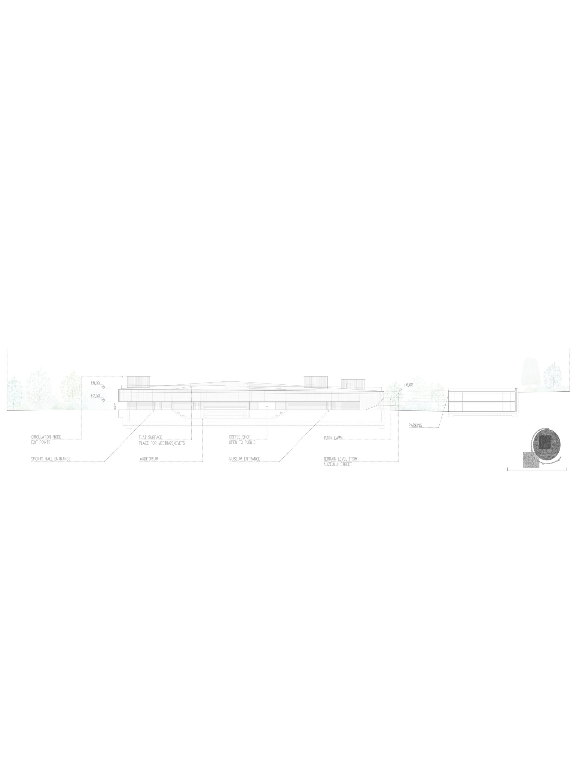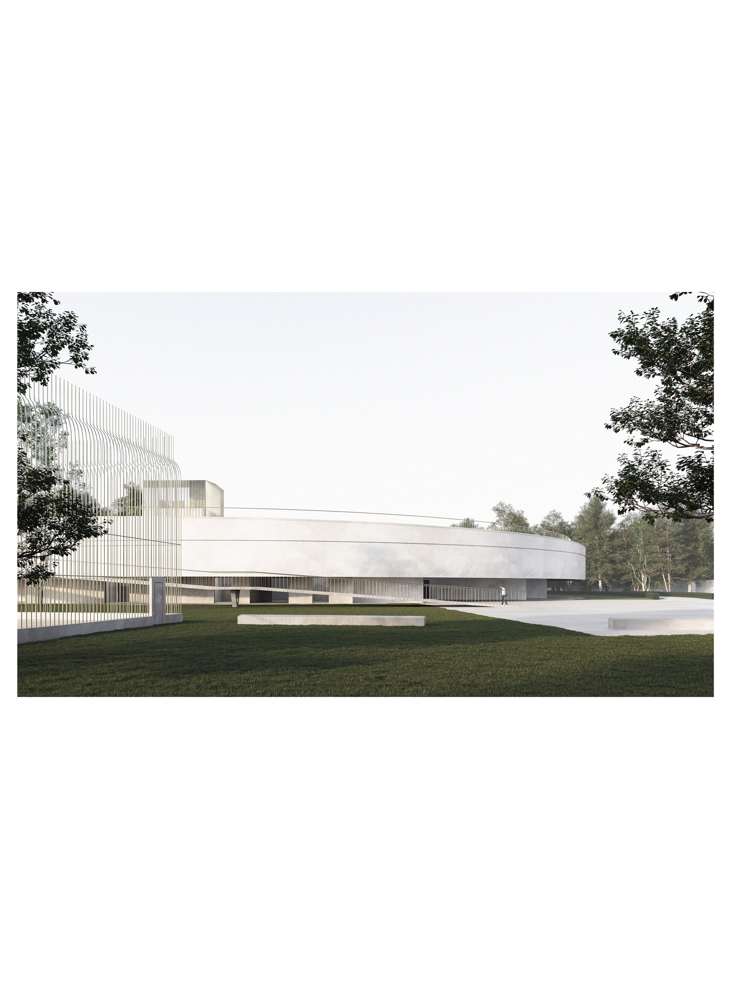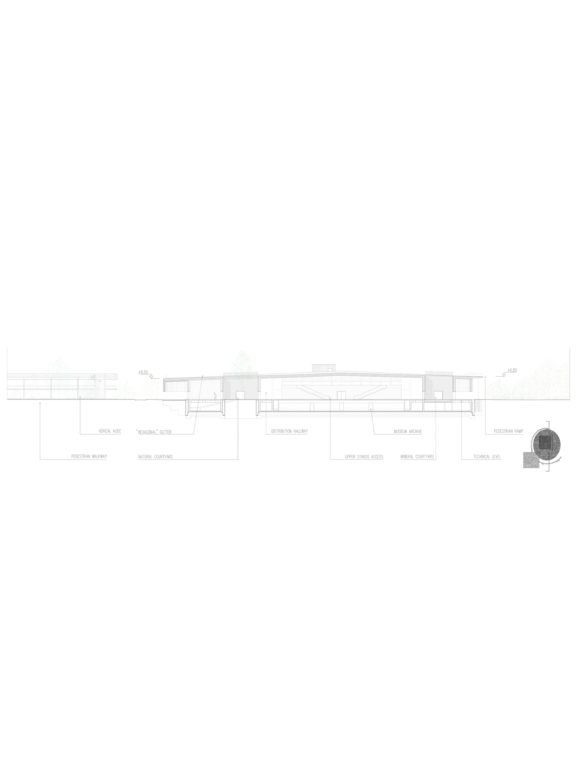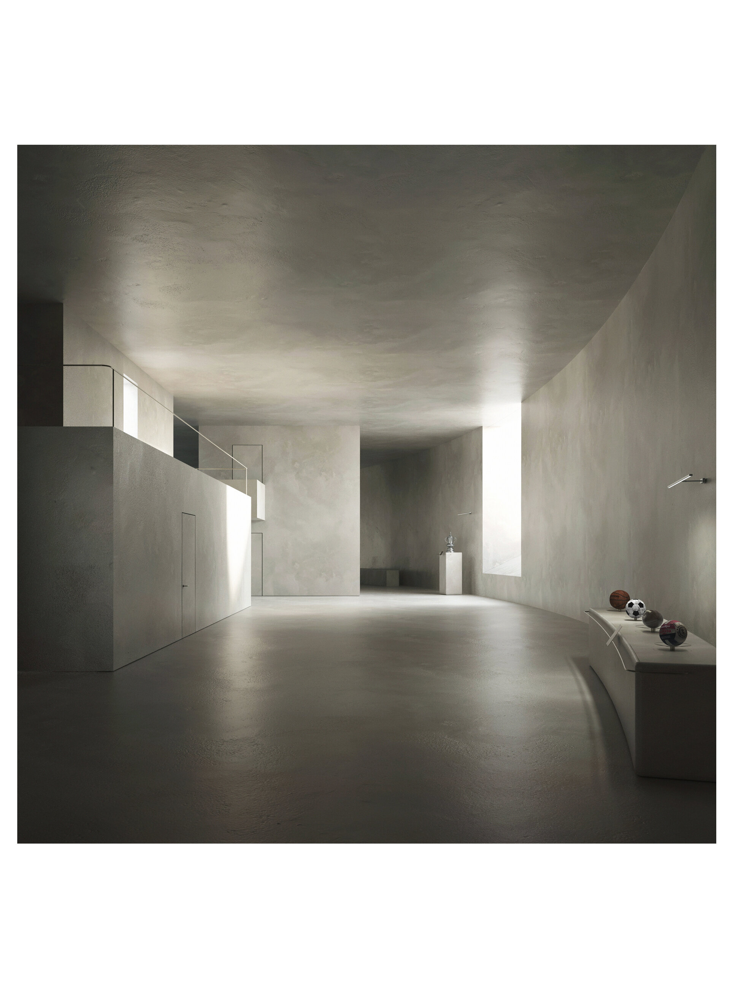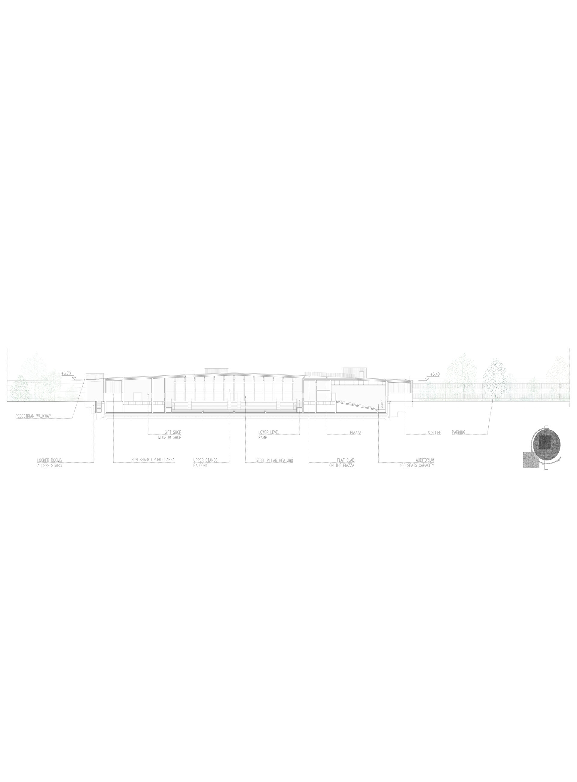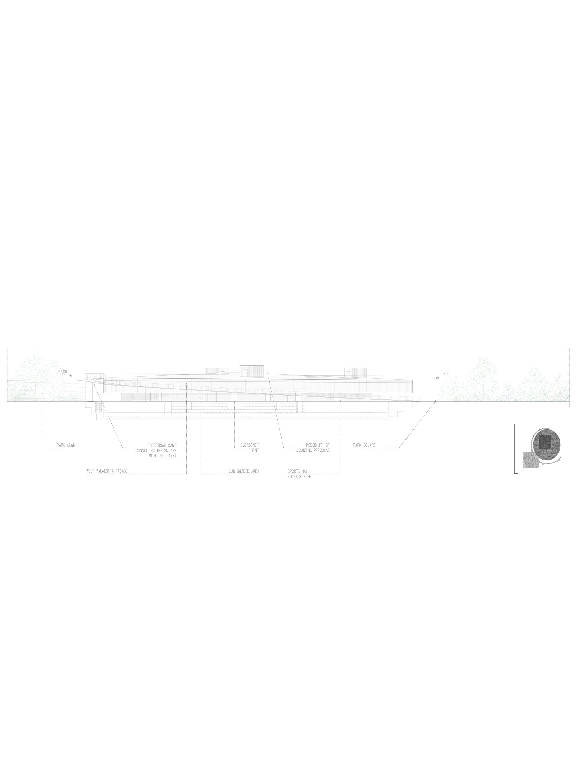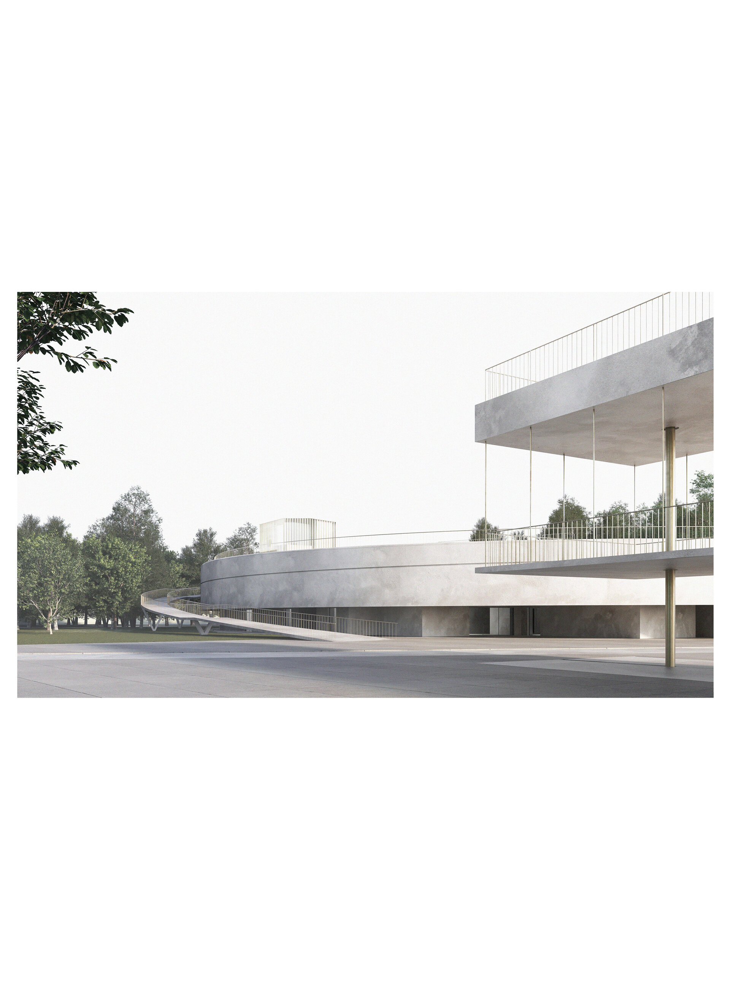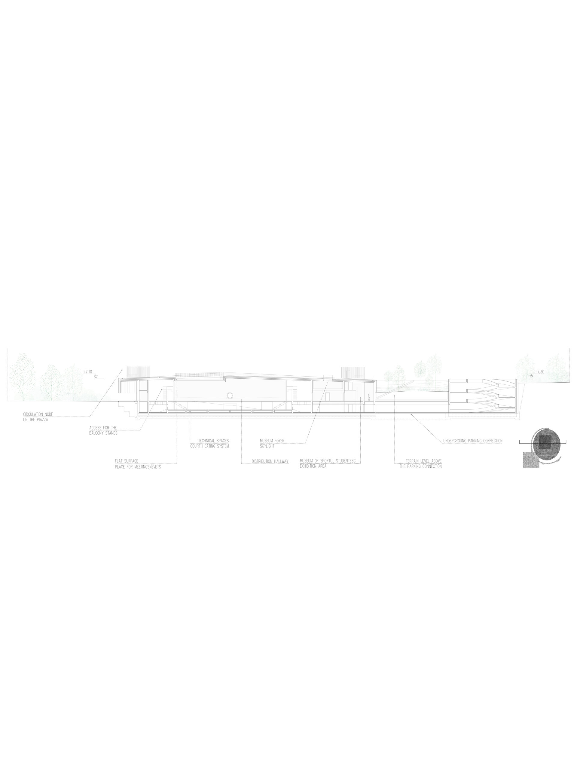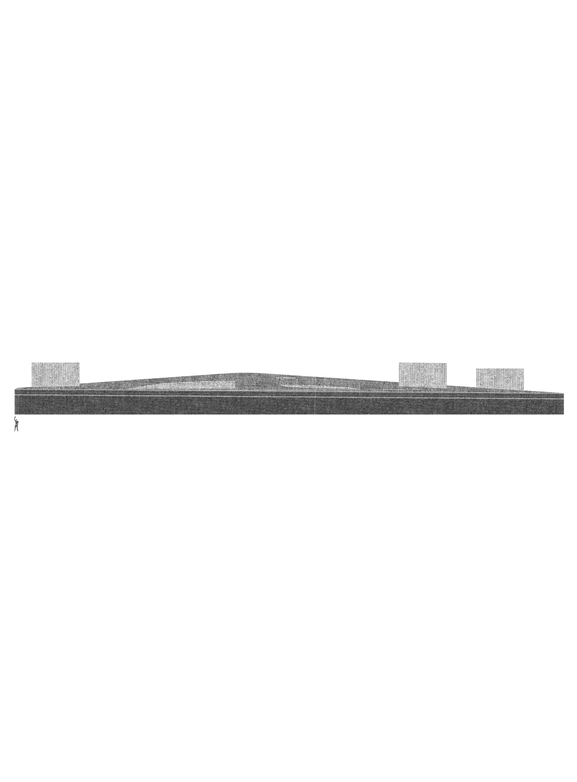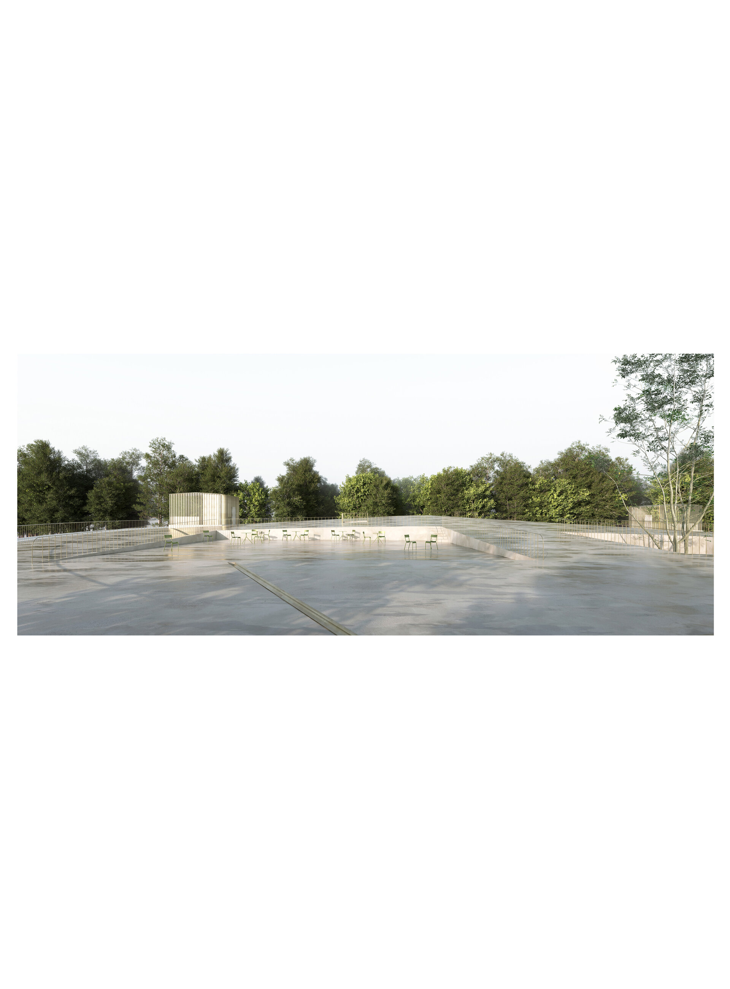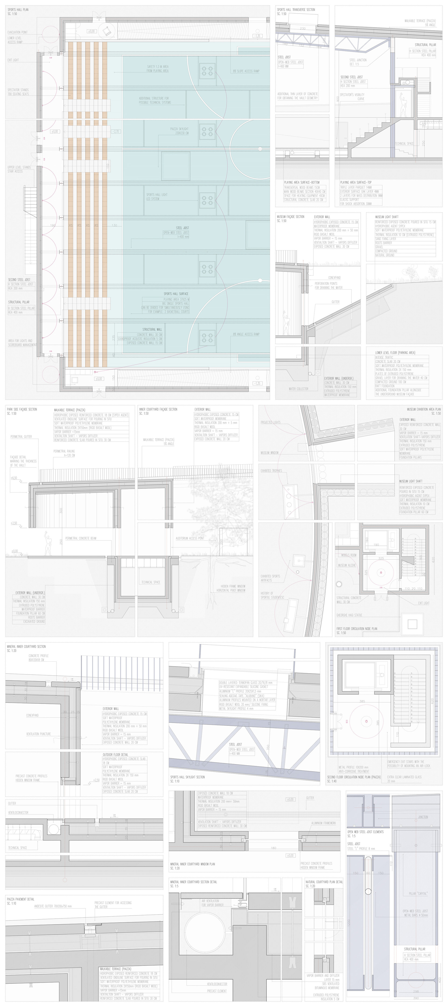
Sportul Studențesc Palaestra
Authors’ Comment
Sportul Studențesc Palaestra addresses the students’ community of Bucharest and its need to complete the Sports Complex in the Regie neighbourhood.
The project's aim is not solely linked to a functional necessity but also strives to correlate with the success story of the club. The location of the palaestra is a site steeped in a history of sports and academic performance, a place of origin for the students’ community of Bucharest. The diploma is a project through which this artefact of memory is restored. Therefore, it is a project to re-establish the site, it is about urban reconciliation, and fundamentally, it is about the reconstruction of an idea: the idea of university sports and its significance. The status of sport as a complementary element of education, much like the site where the palaestra is located, needs revitalization. The intervention also includes a masterplan project that aims to "work" at the city scale. In addition to sports facilities and park landscaping, the project seeks to restore some urban connections, successfully integrate the intervention into the disrupted urban fabric, and position the future construction to appropriately relate to its surroundings.
The ancient palaestra was a representative structure serving as a place for sporting activities and the cultivation of moral and civic ideals. The palaestra identifies a specific typology, a formal archetype for its spaces and plastic expression, and a distinct way of interacting with the natural territory. In this sense, the surprising reappearance of a palaestra today can be achieved with a form that is both gestural and abstract. A clear, forceful form that can bring the same elemental and primal calmness. Today's almost conventional modern sports hall is a result of adhering strictly to sports standards. This mathematical "unit" provides a specific dimension and scale to work with. By focusing on a single, clear, sculptural volume that integrates the sports hall, exhibition spaces for the museum, an auditorium, piazzas, public squares, and sun-shaded areas, the palaestra, with its architectural expression and multifunctionality, becomes a "permanent" building in a way that this architectural object does not immediately and unequivocally reveal its purpose and meaning. "When I did this project, I imagined that it could become a fish market. And when I realized that it was a real possibility, I told myself: Yes! It is a good solution!" - Livio Vacchini, about the Palaestra Polivalente from Losone, Switzerland.
The elliptical shape stands out as a surprising element within the orthogonal system that structures the surrounding spaces. With the concept of intervening in a densely vegetated park, the palaestra should embody a seamless and cohesive structure without distinct façades. The palaestra is a building that invites entry, encircles, and that can be "climbed". The roof of the palaestra is a public piazza that can be accessed from the surrounding terrain next to it. The highest point of this surface is located directly above the center of the sports hall, creating a slight distortion in relation to the actual center of the ellipse.
The project engages in direct dialogue with the natural territory. With elements that articulate key areas, the palaestra can be perceived differently from the sports complex park. The palaestra is more than a sports hall.
- Conversion and extension of the former Bourul Factory in Bucharest. Urban Hub for students
- Reimagining the Leonida Garages - Contemporary Cultural Space Bucharest
- Lost Bucharest Museum
- Recovery of Callimachi-Văcărescu ensemble. Cultural and touristic circuit at Mănești, Prahova
- Memorial Museum of Bucharest Pogrom
- ICA - Institute of Cinematographic Arts (in Timisoara)
- Landscape habitat: Extension and conversion of the former imperial baths of Herculane
- Constanța History and Archeology Museum the New Gallery
- Extension of the Independence Cinema with a Film and Media Faculty, Târgoviște
- Agricultural Research Center in Cluj
- City and Community - Youth Community Center on Dacia Boulevard, Bucharest
- “George Coșbuc” Flower Market - Rehabilitation and Expansion
- “Baba Novac” neighborhood center - Rehabilitation of the “Rucăr” commercial complex in Balta Albă, Bucharest
- Medresa, cultural center for Medgidia’s turkish-tatar community. Reintegrating the turkish bath into the urban circuit
- Workspaces for Creative Industries. Christo Gheorgief House
- Day-Care Centre. Nifon Mitropolitul House
- Archaeology Center in the Constanța Peninsula
- Tab. Socio-cultural Incubator. Conversion of the Bucovat Tannery, Dolj
- Community Center, Ferentari
- Art school for children
- Recomposing a lost urbanity. Cultural intervention in the Historical Center of Brăila, Romania
- Factory, School, Campus. Vocational School on the Abandoned Drajna Timber Factory Site, Măneciu County
- Interactive music center
- Catechesis center on Biserica Amzei street, Bucharest
- Center of creation and contemporary culture
- Cultural center - Extension of the “Radu Stanca” National Theater in Sibiu
- Bolta Florești - Community Ensemble
- Digital Fabrication Laboratories. Adaptive reuse of the “Ciocanul” Trade School, Bucharest
- The conversion of the chapel within the former noble estate of the Csávossy family, Bobda
- The house with ogives
- Cultural Forum in Brăila
- Sportul Studențesc Palaestra
- Forest of Arts - Cultural Center & Artist Residencies Timișoara
- Transformation and durability: Red Sand Fort, intervention in the Thames Estuary
- Danube waterfront reimagined. Restoration and conversion of the former shipyard of Drobeta-Turnu Severin, RO
- Revitalization of the Neculescu Inn
- Creative and Research Hub “Unfinished Section Studio”
- Vocational School in Brasov
- Extension of the Pomiculture Research and Development Centre in Băneasa, Bucharest
- Arts and Science Park, Splaiul Unirii Bd.162, Bucharest
- Behind the apartment blocks. Urban reweaving. The Theodor Sperantia Neighbourhood
- The House of the Romanian Academy - From Object to urban fabric
- Chisinau Museum of Modern and Contemporary Art
