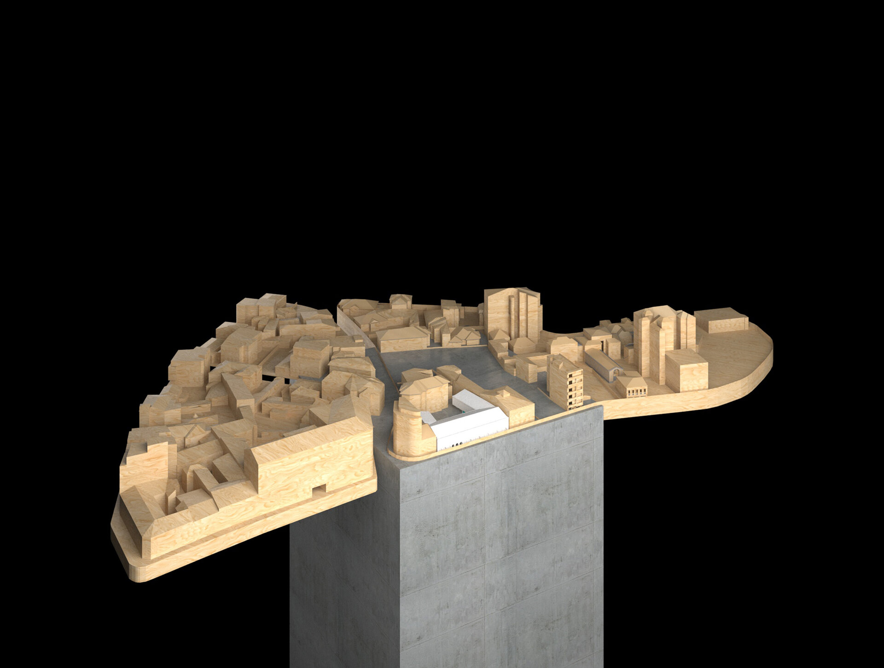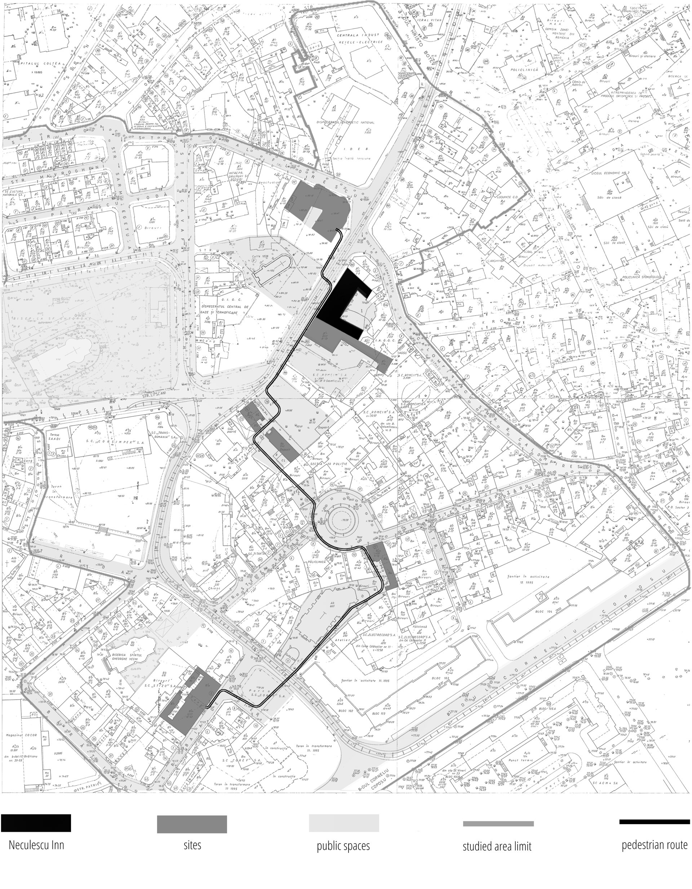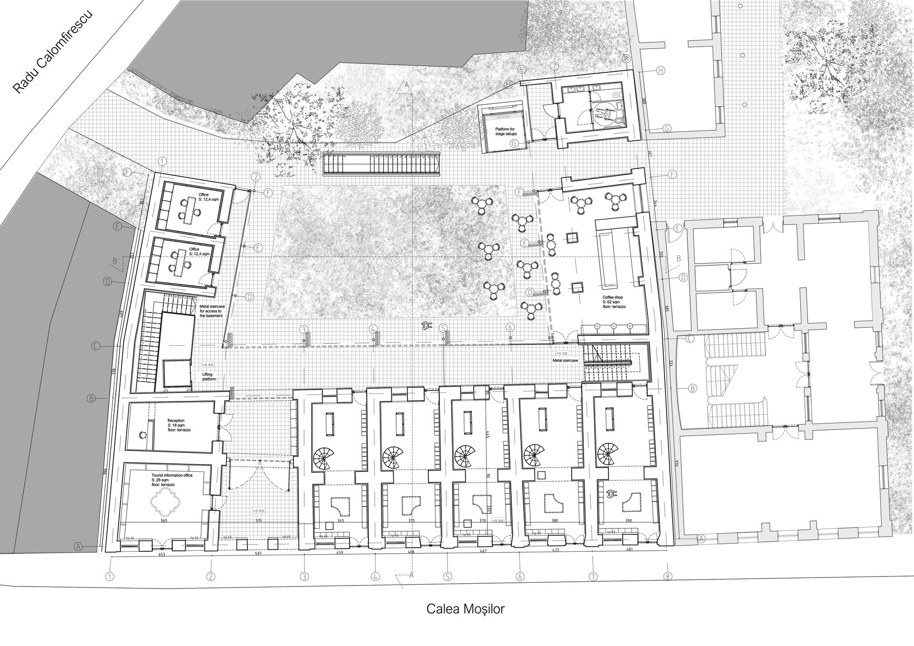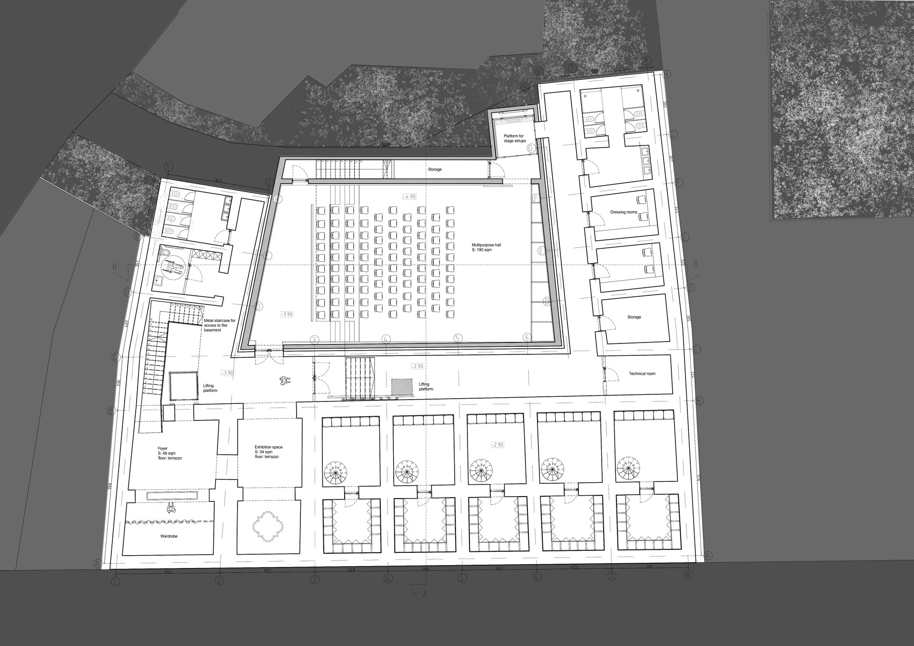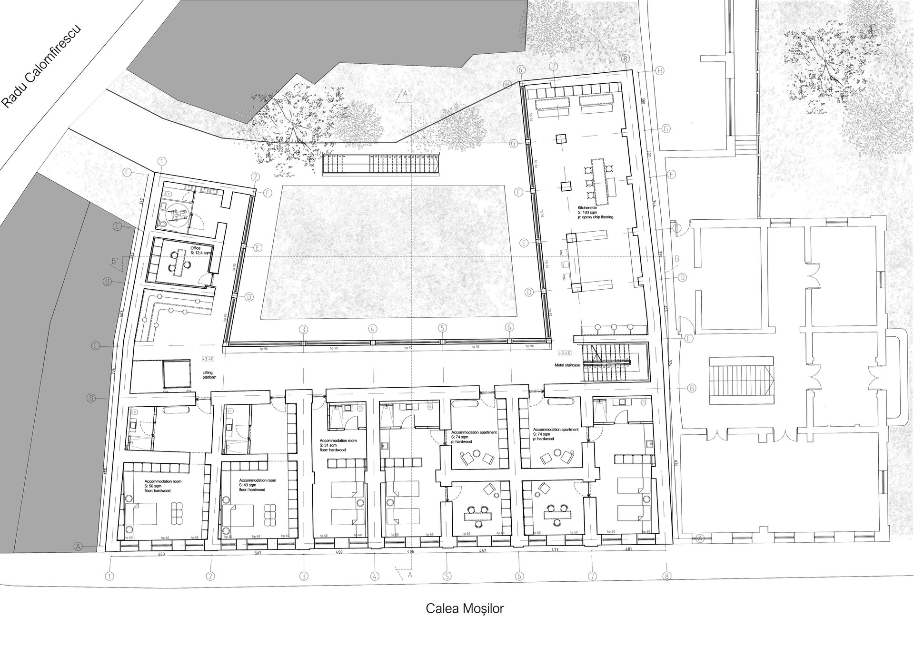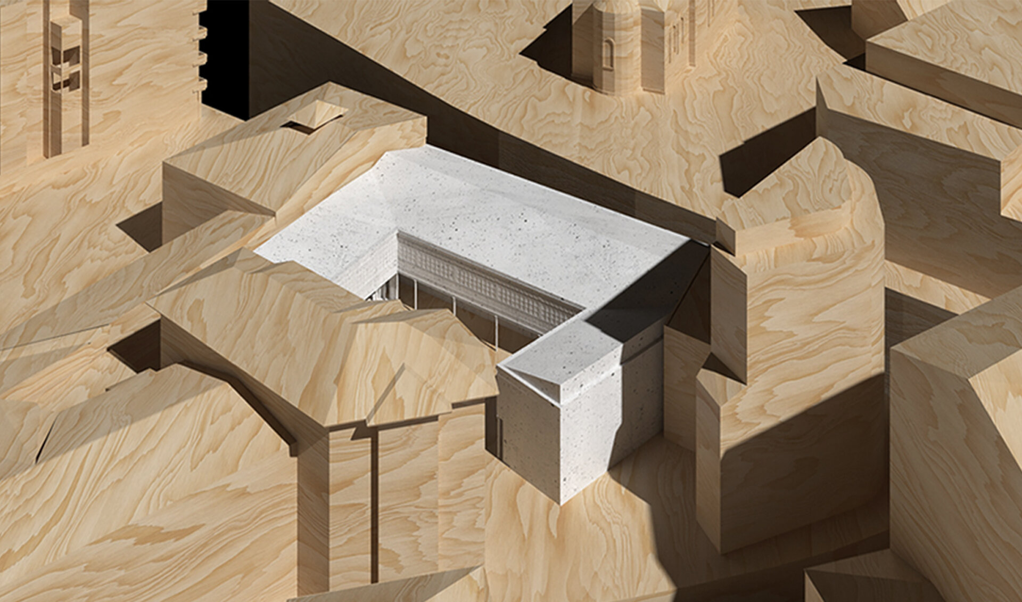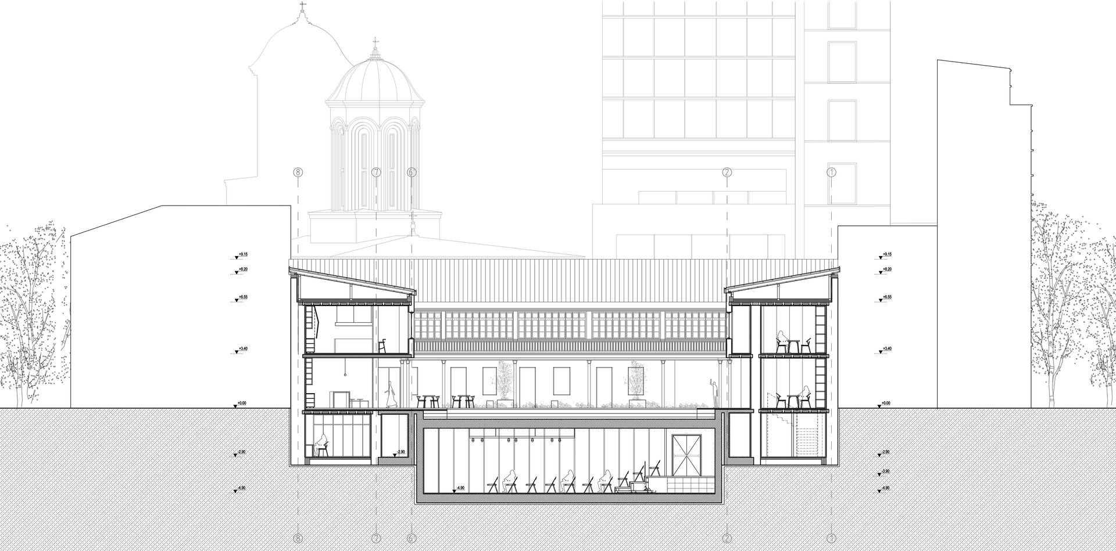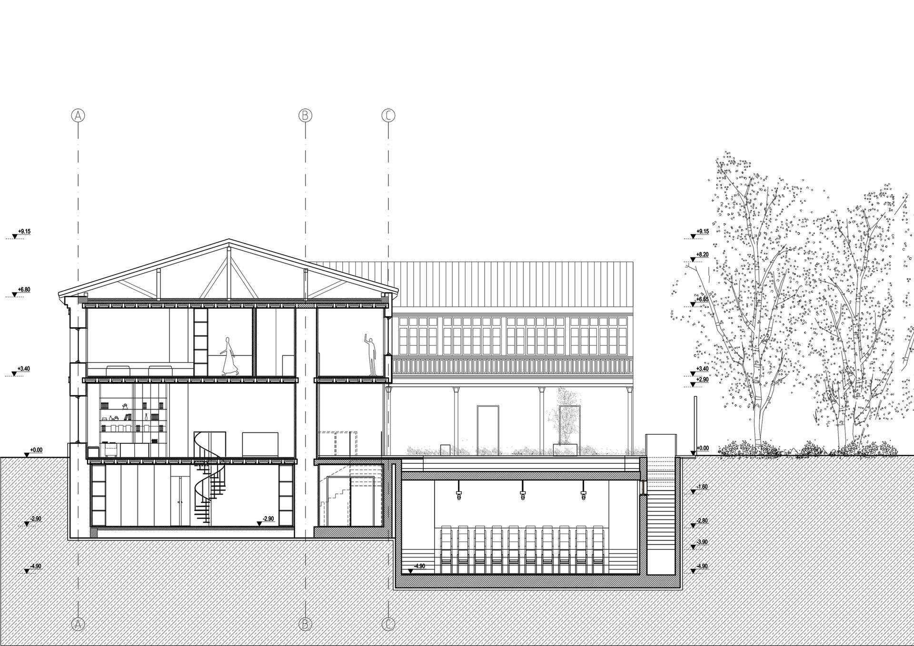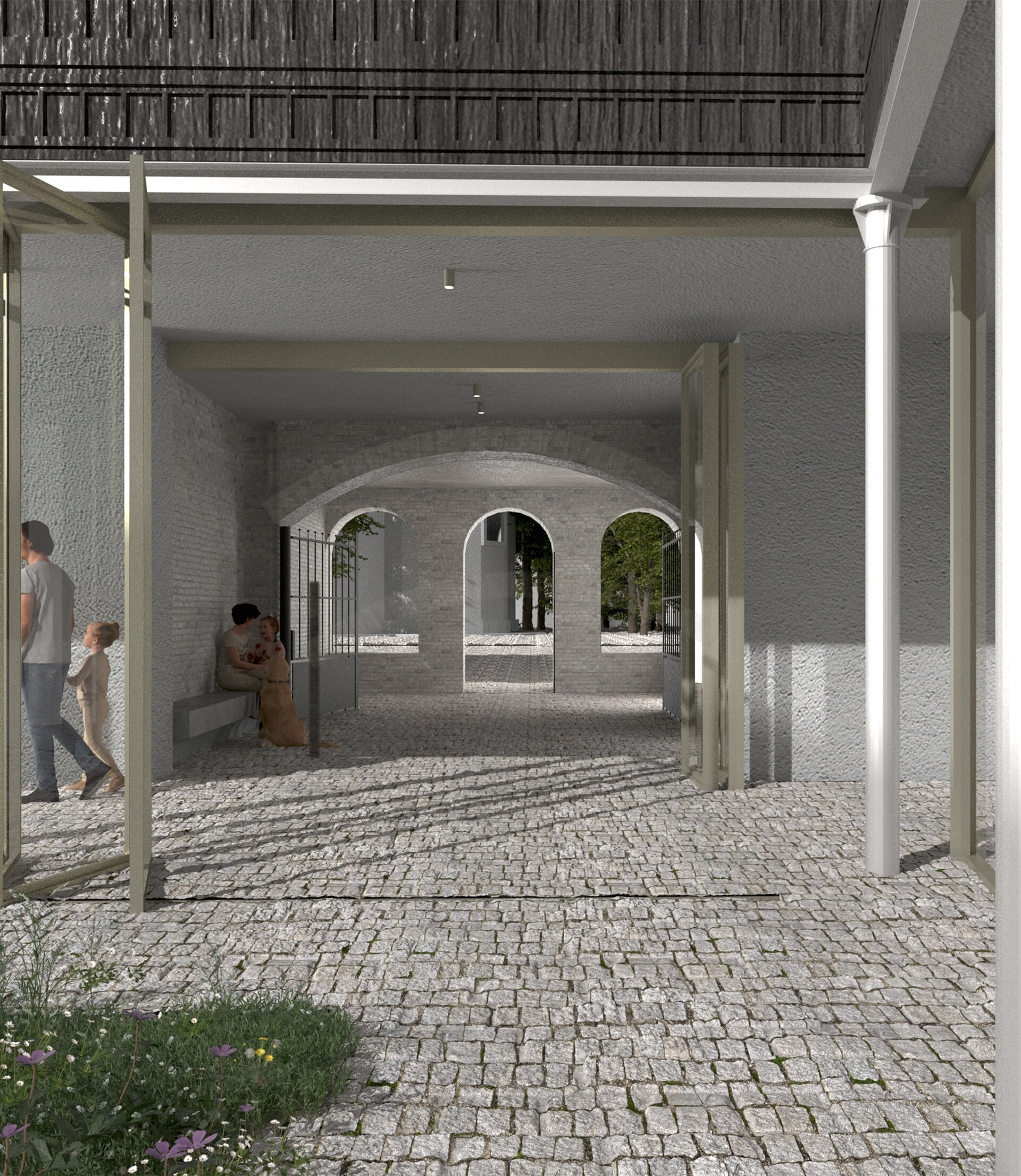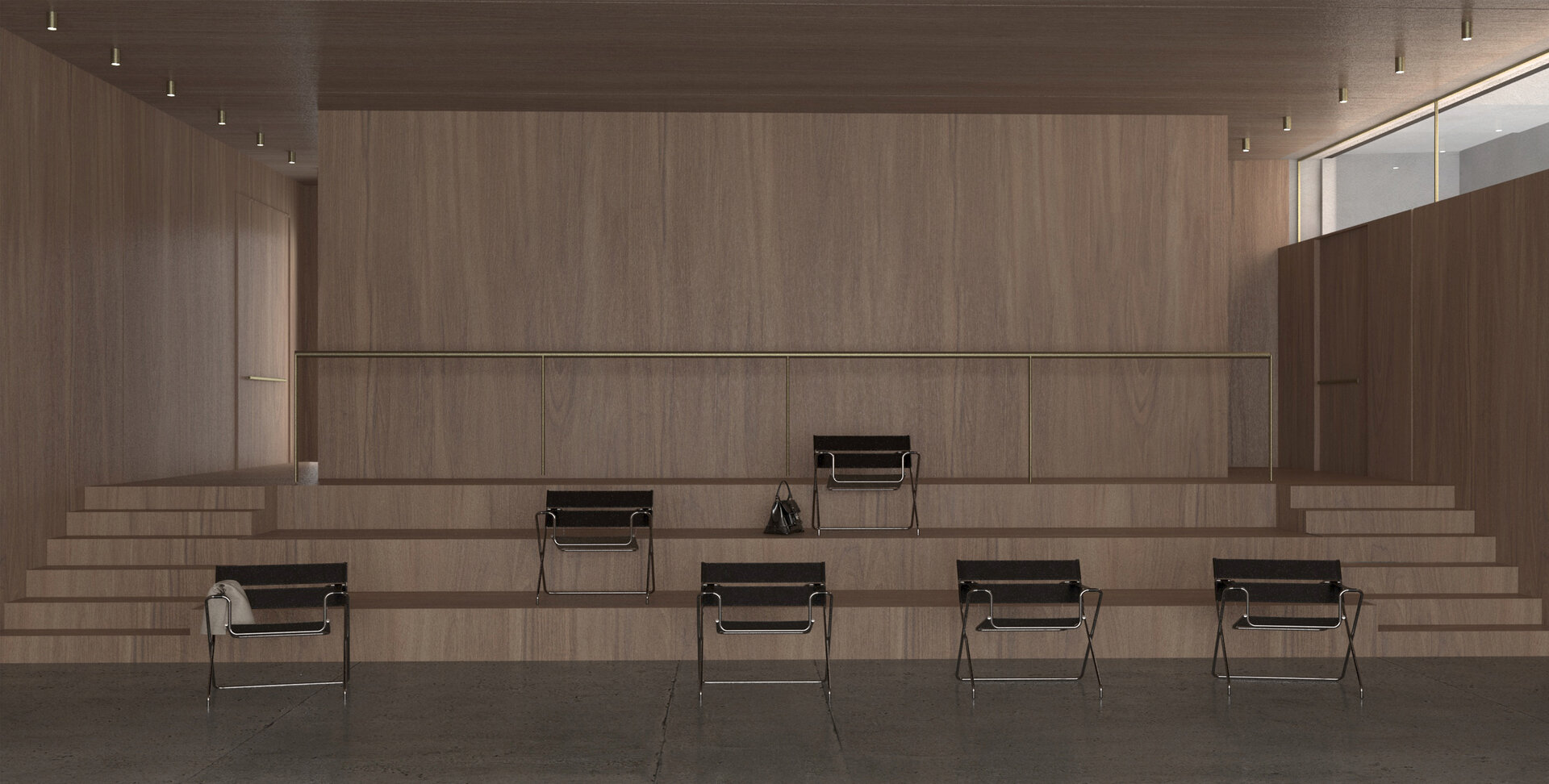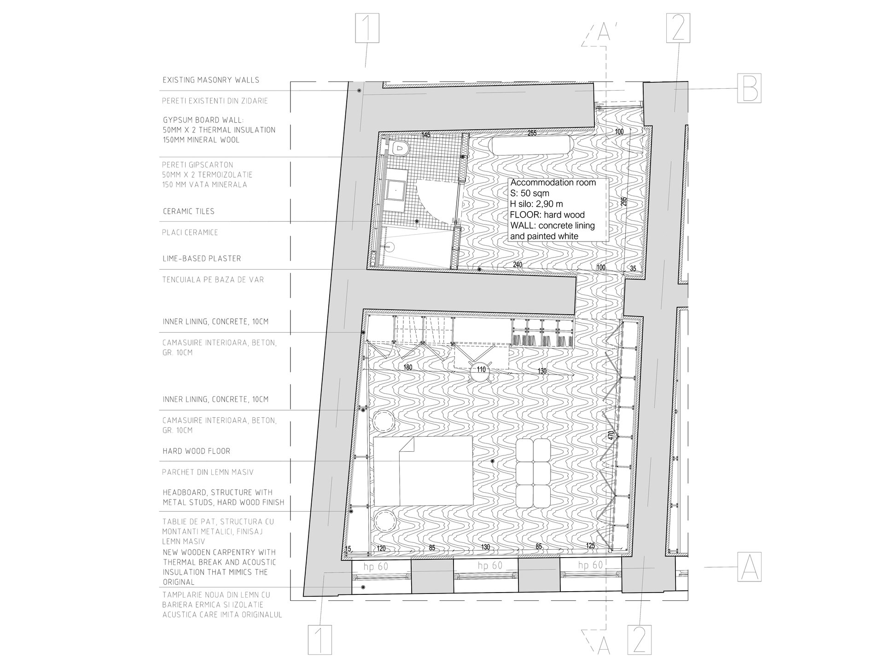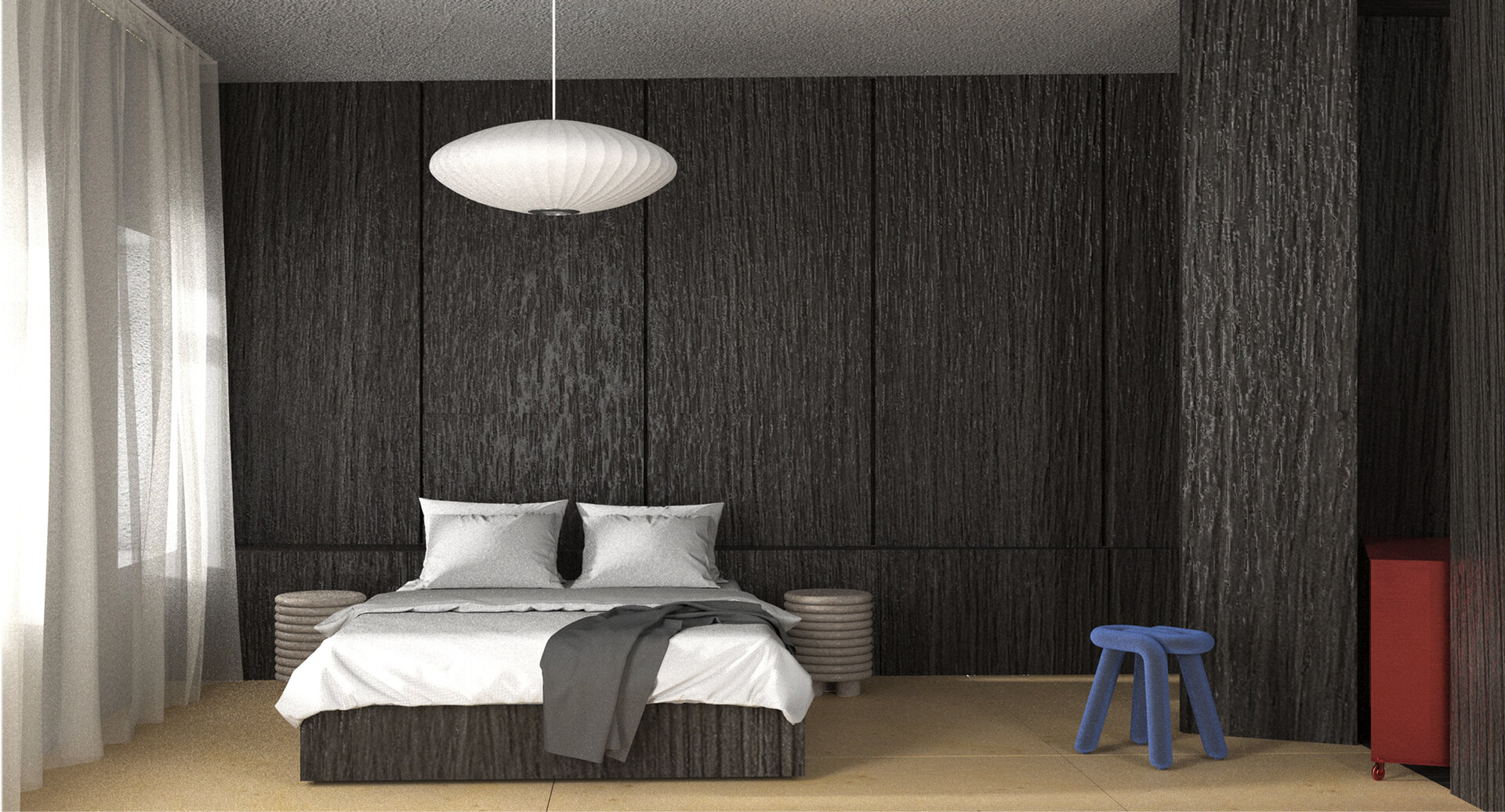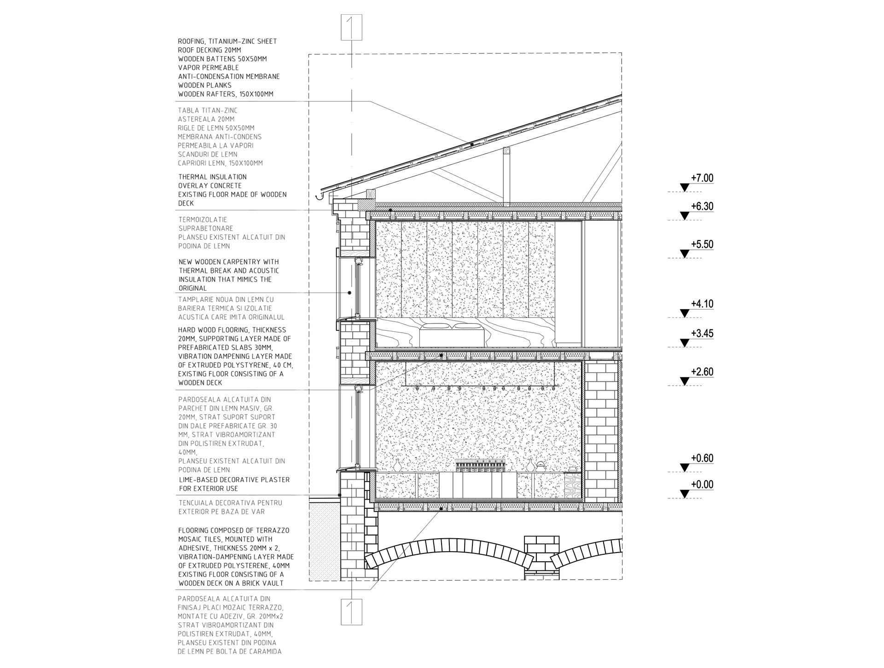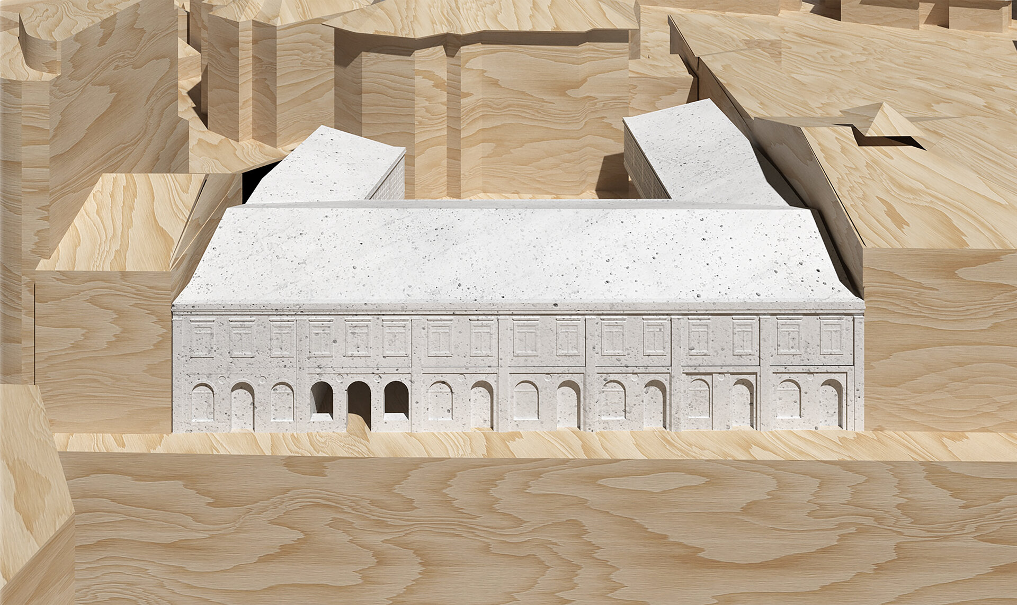
Revitalization of the Neculescu Inn
Authors’ Comment
The Neculescu inn is located at Calea Mosilor no. 84, on the east side of Calea Mosilor, near the Rasvan Church, at the intersection of Calea Mosilor and Radu Calomfirescu street. The building is listed on the National Monuments List, as a historic monument of category B, dating from the end of the 19th century. It is the fifth building included in the multicultural pedestrian route that we decided to develop as a team and it stands as a living testament of the vibrant past of the former jewish quarter. This inn was once a hub of commercial activities and played an important role in the economy and social life of the community.
The Neculescu Inn is among the notable merchant inns that once existed in Bucharest. It falls into the category of residential buildings that also include ground-floor spaces designated for commercial activities, commonly found in old commercial centers.
The historical role of inns in Romania portrays them not only as gathering places but as cultural and social anchors that have adapted over time to remain relevant in a dynamic society. These establishments served as community centers, fostering social interaction, commerce and cultural exchange, thereby maintaining their significance throughout centuries.
The intervention aims to breath new life into the Neculescu Inn by undertaking the restoration of the existing structure and turning the inn into a cultural center.
Emphasizing its historical integrity, the ground floor will be reintegrated into the public use. It will host a variety of commercial and communal functions. Meanwhile, in the spirit of old Bucharest inns, the upper floor will be transformed into temporary accommodation spaces.
To align with the inns new function, the basement of the Neculescu Inn will be expanded to house a multipurpose hall. This adaptable space, with a capacity of accommodating up to 100 people, will serve as a versatile space for a wide range of activities such as film screenings, exhibitions, workshops and various artistic and cultural events.
For connecting the street to the courtyard, as well as connecting the courtyard of the inn to the courtyard of the neighboring building, two passageways were used. They are connecting elements present during the urbanization perioad of Calea Mosilor and they are used here to change the character of the courtyard from private to public and to offer a new pedestrian route.
The main access is made through the first passageway. The functions found on the ground foor are the 5 comercial spaces, that are situated where the old shops used to be, a tourist information office, that will host an exhibition about the Neculescu inn, providing historical context, the reception area for the accomodation spaces, and a cofee shop.
The access to the basement has been replaced by a metal staircase and a lifting platform that descends directly into the foyer of the multifunctional hall. Here is another exhibition space that is coordinated with the events held in the hall. To facilitate the transformation, chairs or other furniture pieces are stored behind the front acoustic panels. Other decorative elements can be easily brought in through a platform descending from the courtyard.
The upper floor is allocated for the 5 temporary accommodation spaces used by the school of fine arts and good manners or by other guests. There are two accommodation apartments that are designed to offer comfort. They are equiped with all necessary facilities for stays of varying durations. And three rooms that are intended for short-term accommodation.
Inappropriate constructions facing the courtyard were removed and the portico, identified in the historical studies as a past feature was reconstructed. To mark the contemporary intervention, the new portico columns are made out of steel. Also the window and wood facade, an other important historical feature, was reconstructed to restore the buildings authentic appearance.
- Conversion and extension of the former Bourul Factory in Bucharest. Urban Hub for students
- Reimagining the Leonida Garages - Contemporary Cultural Space Bucharest
- Lost Bucharest Museum
- Recovery of Callimachi-Văcărescu ensemble. Cultural and touristic circuit at Mănești, Prahova
- Memorial Museum of Bucharest Pogrom
- ICA - Institute of Cinematographic Arts (in Timisoara)
- Landscape habitat: Extension and conversion of the former imperial baths of Herculane
- Constanța History and Archeology Museum the New Gallery
- Extension of the Independence Cinema with a Film and Media Faculty, Târgoviște
- Agricultural Research Center in Cluj
- City and Community - Youth Community Center on Dacia Boulevard, Bucharest
- “George Coșbuc” Flower Market - Rehabilitation and Expansion
- “Baba Novac” neighborhood center - Rehabilitation of the “Rucăr” commercial complex in Balta Albă, Bucharest
- Medresa, cultural center for Medgidia’s turkish-tatar community. Reintegrating the turkish bath into the urban circuit
- Workspaces for Creative Industries. Christo Gheorgief House
- Day-Care Centre. Nifon Mitropolitul House
- Archaeology Center in the Constanța Peninsula
- Tab. Socio-cultural Incubator. Conversion of the Bucovat Tannery, Dolj
- Community Center, Ferentari
- Art school for children
- Recomposing a lost urbanity. Cultural intervention in the Historical Center of Brăila, Romania
- Factory, School, Campus. Vocational School on the Abandoned Drajna Timber Factory Site, Măneciu County
- Interactive music center
- Catechesis center on Biserica Amzei street, Bucharest
- Center of creation and contemporary culture
- Cultural center - Extension of the “Radu Stanca” National Theater in Sibiu
- Bolta Florești - Community Ensemble
- Digital Fabrication Laboratories. Adaptive reuse of the “Ciocanul” Trade School, Bucharest
- The conversion of the chapel within the former noble estate of the Csávossy family, Bobda
- The house with ogives
- Cultural Forum in Brăila
- Sportul Studențesc Palaestra
- Forest of Arts - Cultural Center & Artist Residencies Timișoara
- Transformation and durability: Red Sand Fort, intervention in the Thames Estuary
- Danube waterfront reimagined. Restoration and conversion of the former shipyard of Drobeta-Turnu Severin, RO
- Revitalization of the Neculescu Inn
- Creative and Research Hub “Unfinished Section Studio”
- Vocational School in Brasov
- Extension of the Pomiculture Research and Development Centre in Băneasa, Bucharest
- Arts and Science Park, Splaiul Unirii Bd.162, Bucharest
- Behind the apartment blocks. Urban reweaving. The Theodor Sperantia Neighbourhood
- The House of the Romanian Academy - From Object to urban fabric
- Chisinau Museum of Modern and Contemporary Art
