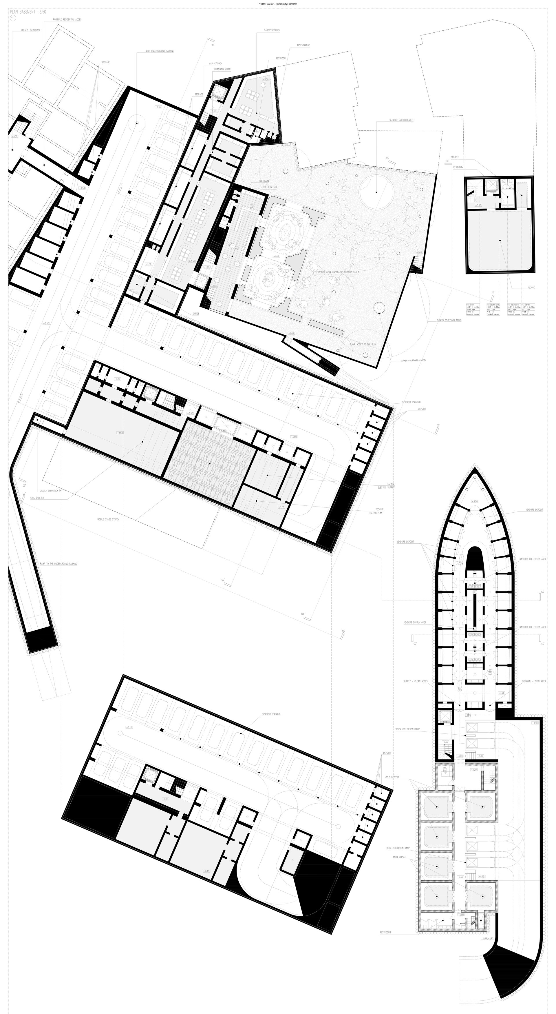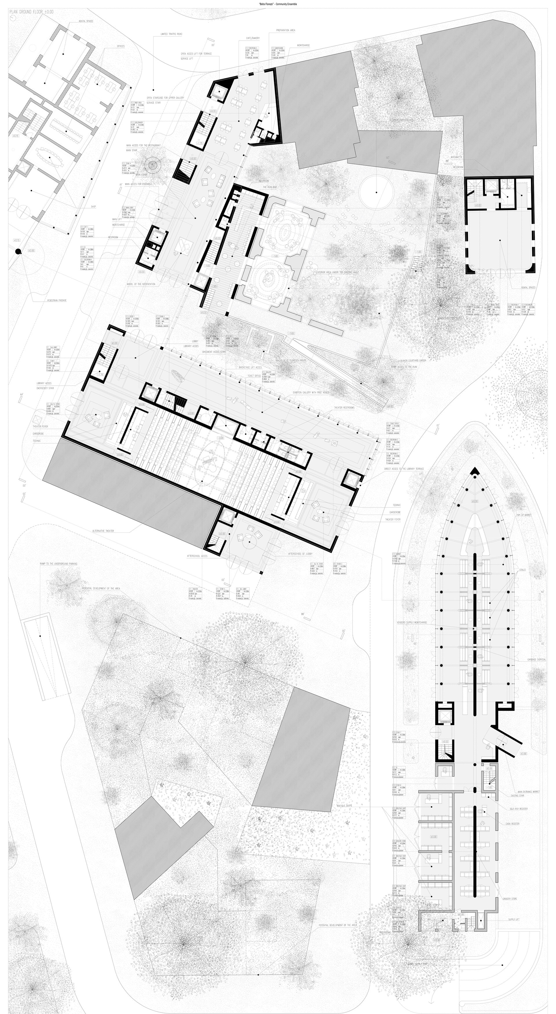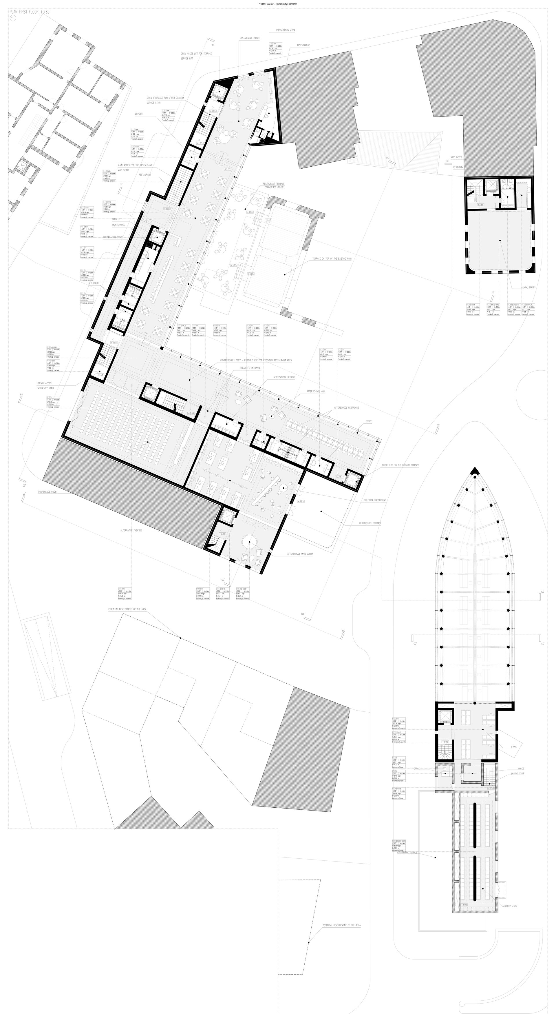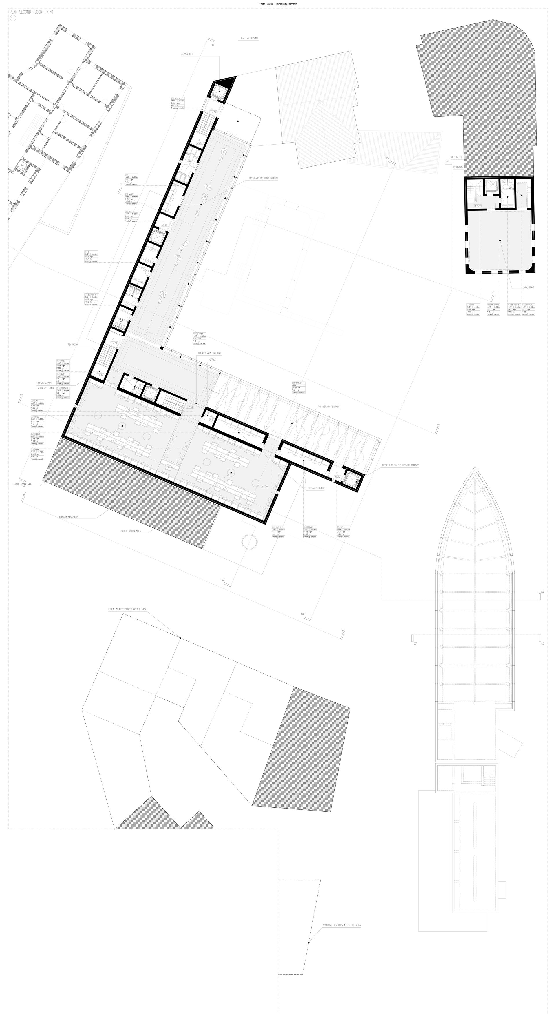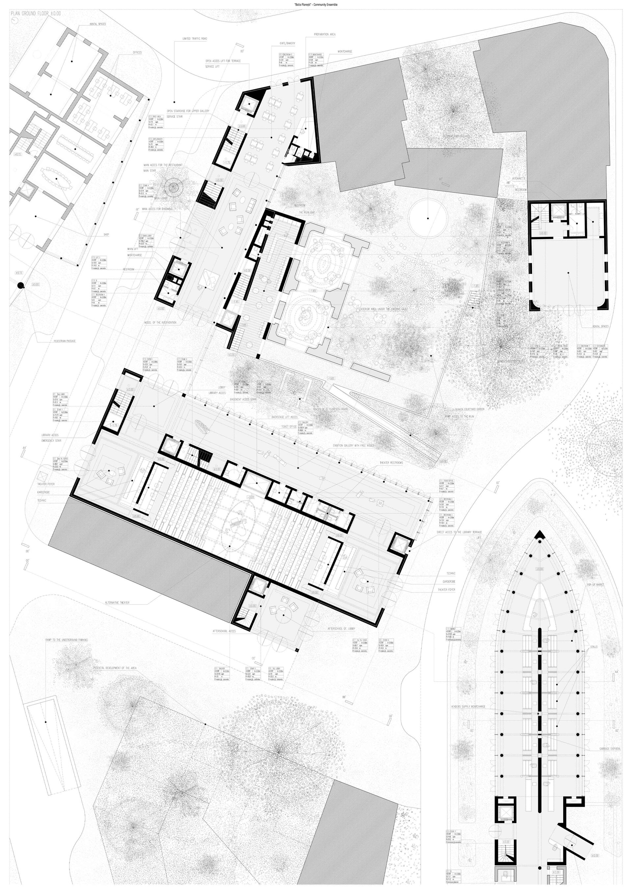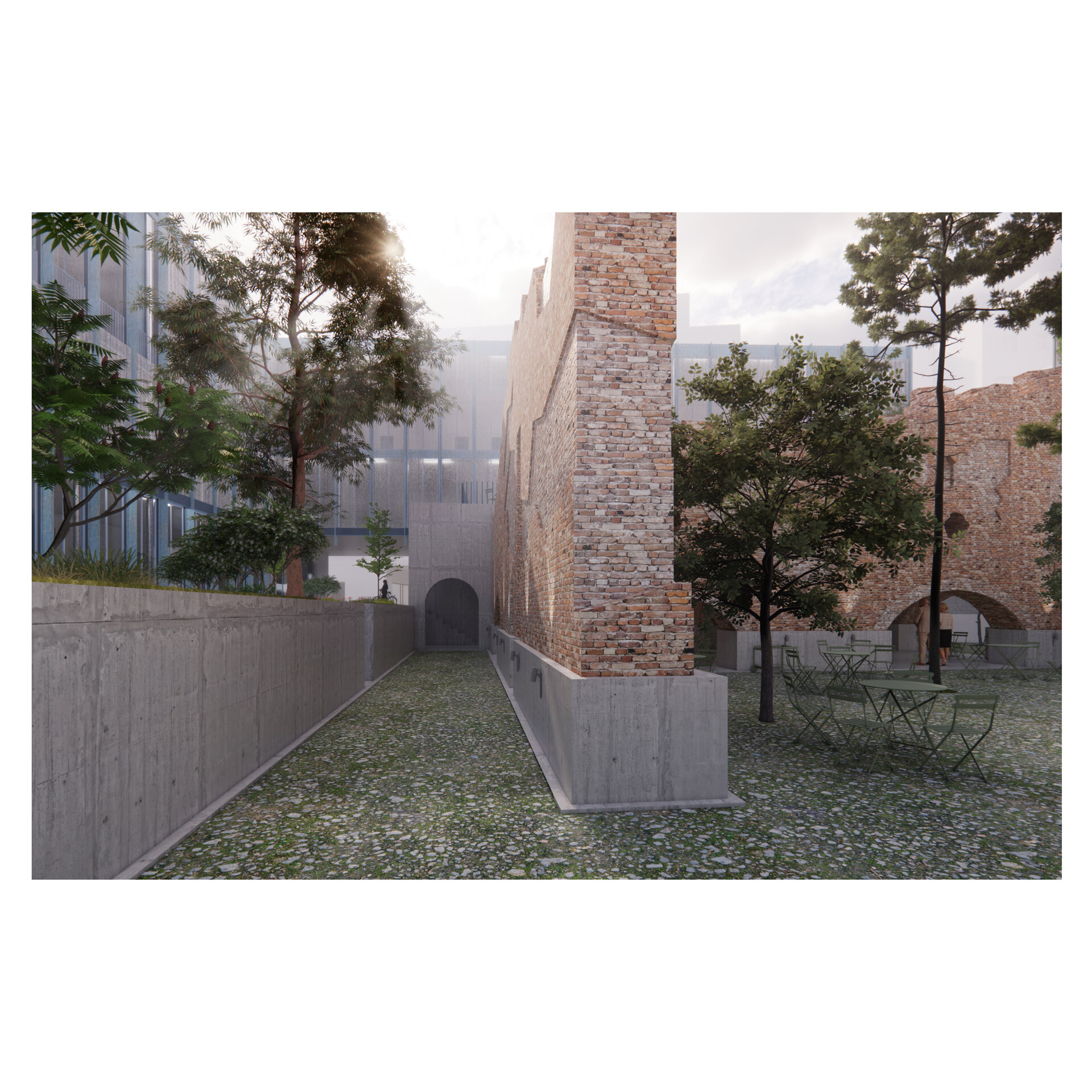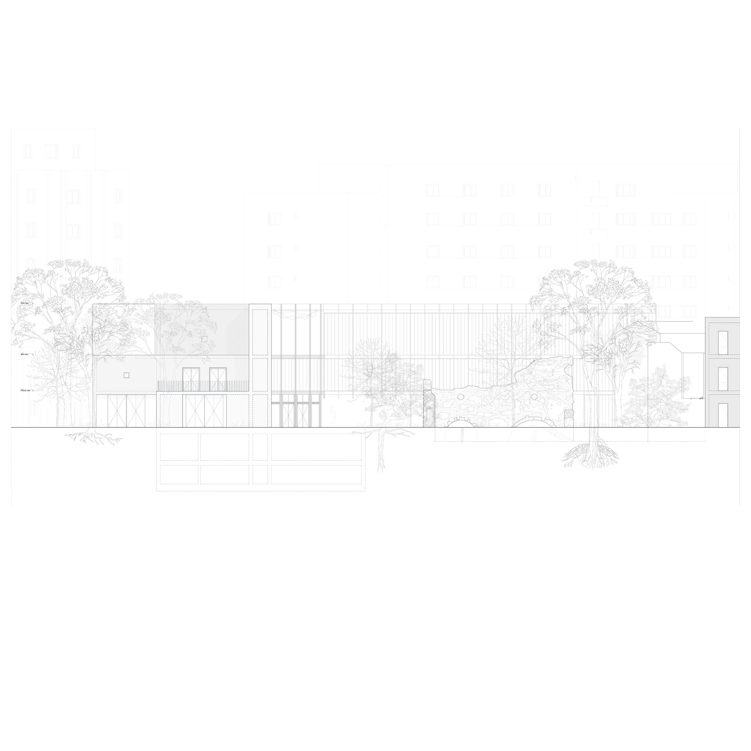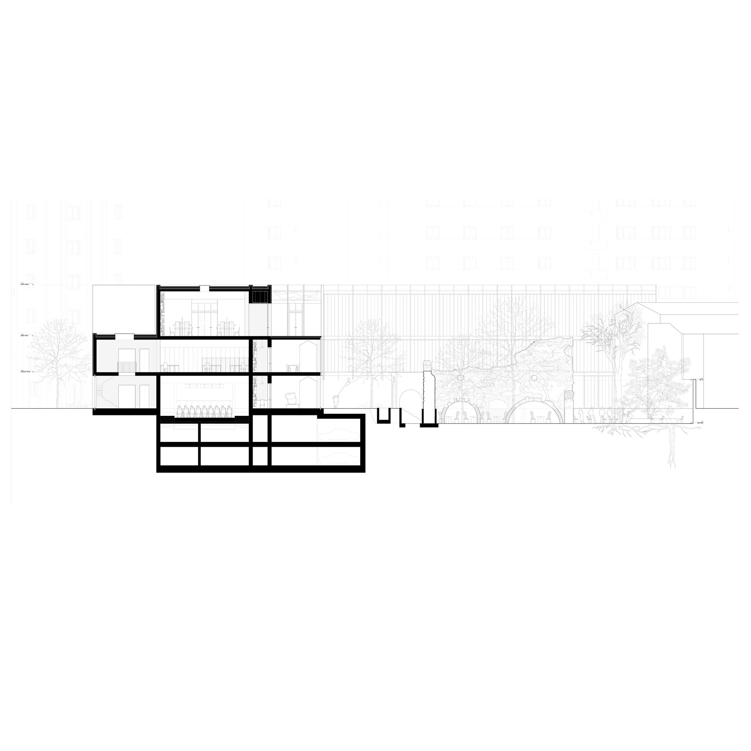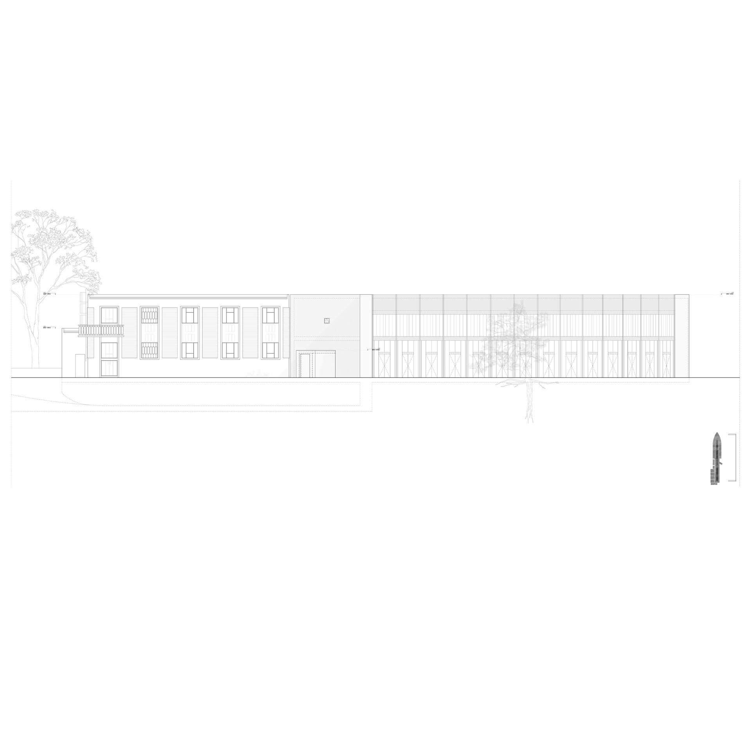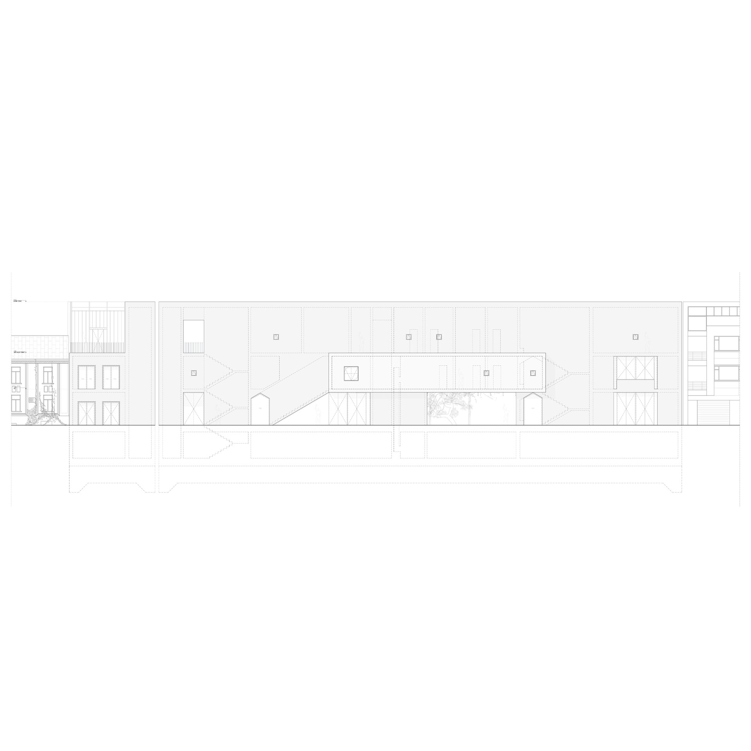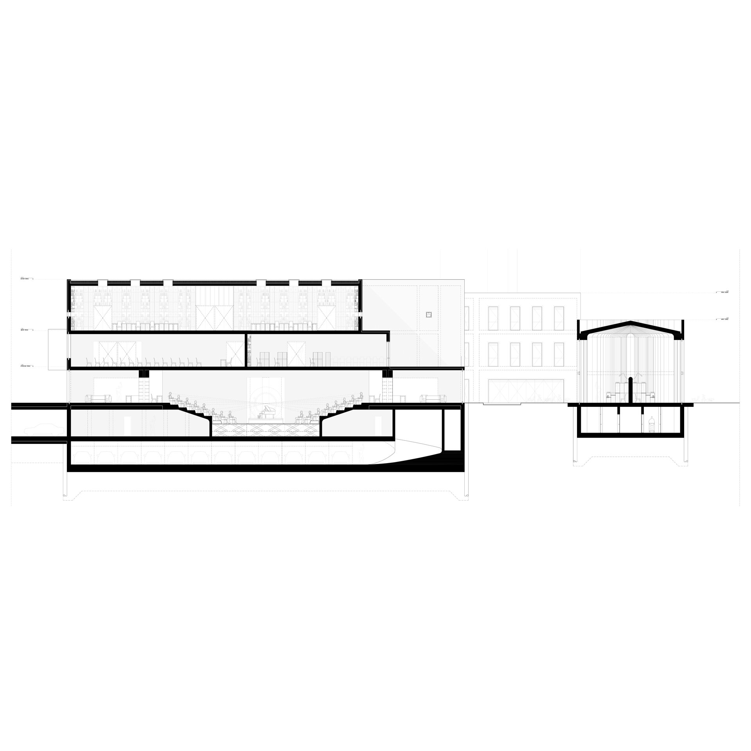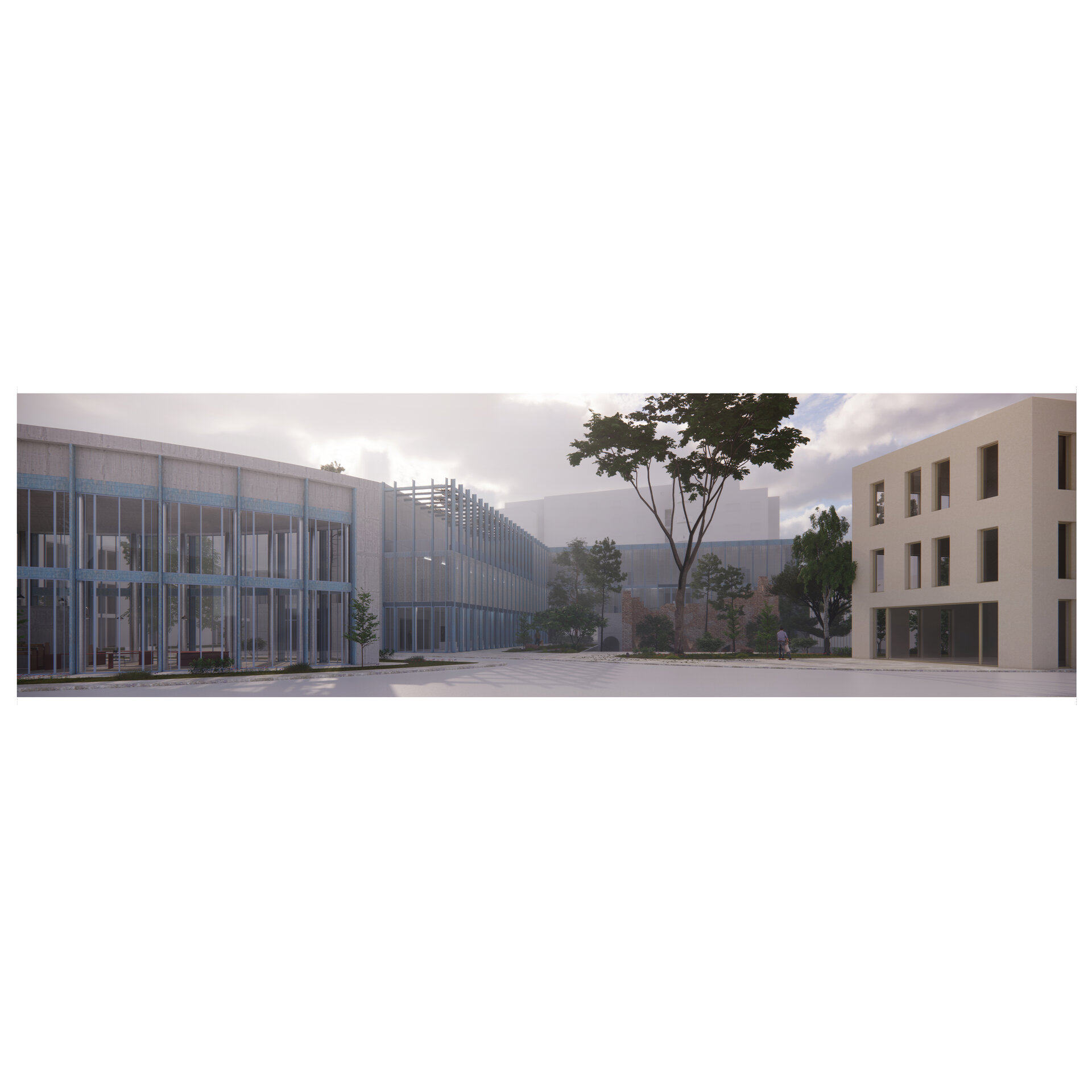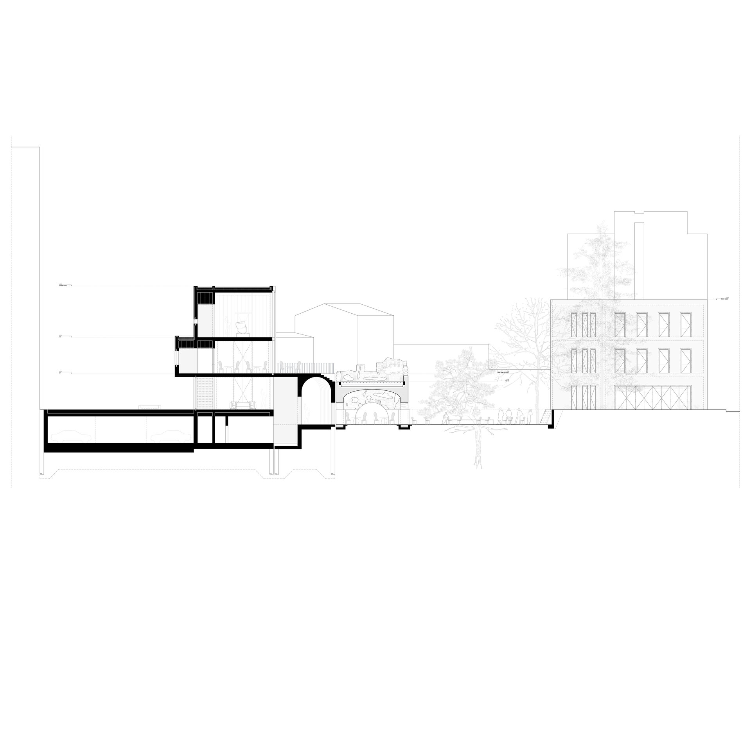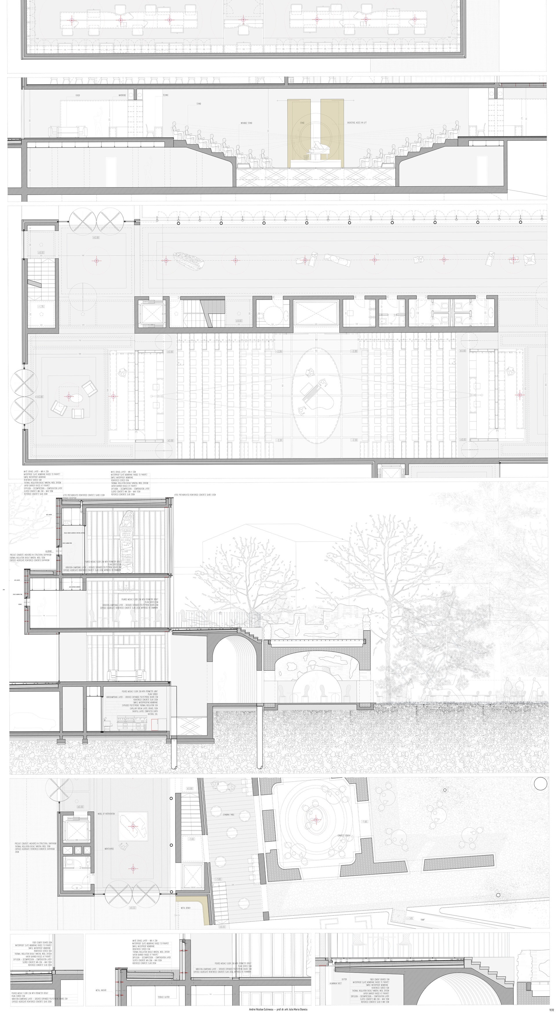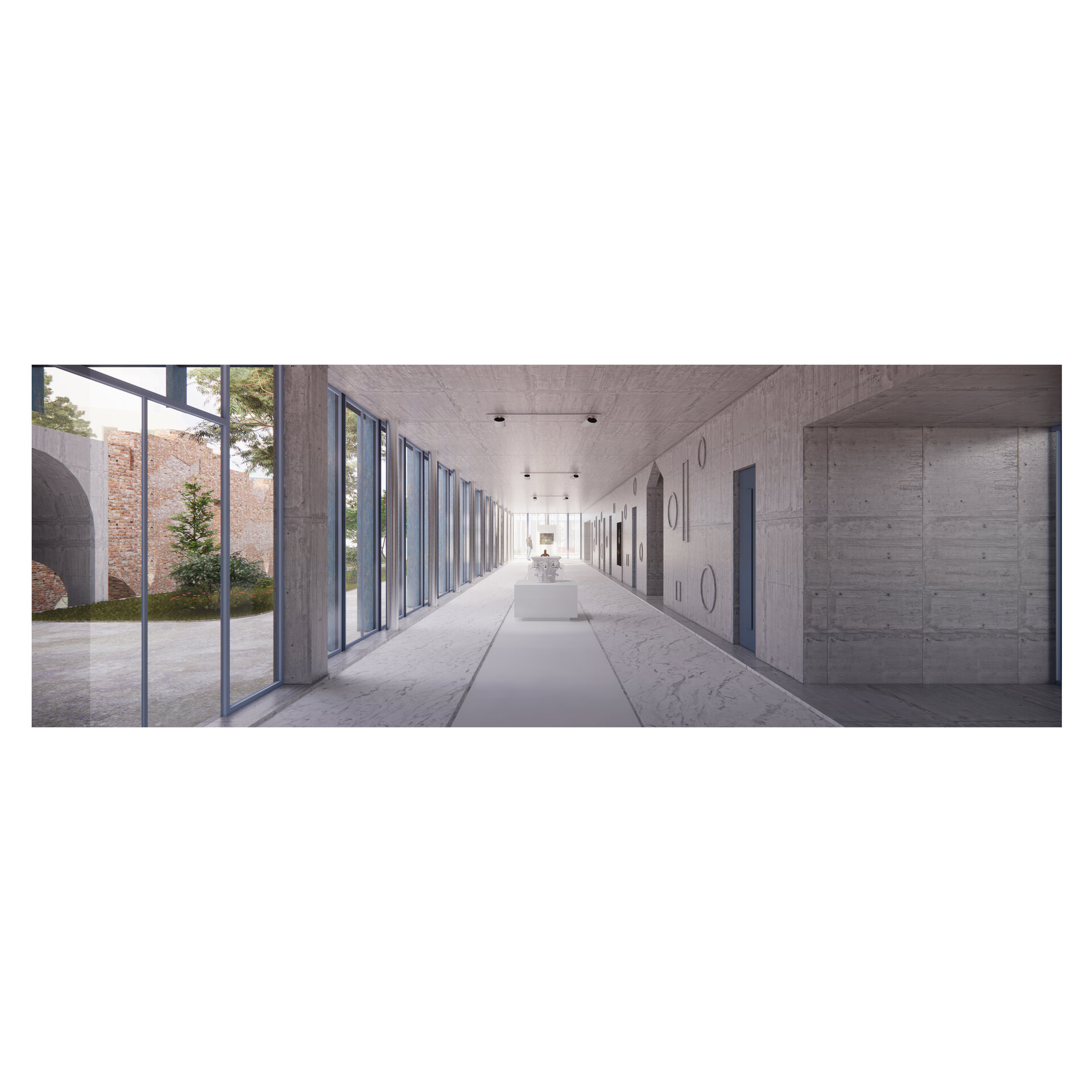
Bolta Florești - Community Ensemble
Authors’ Comment
During the communist period, the actions for the new civic center of the city of Bucharest produced major disservices in the historical fabric. After the 1977 earthquake, Ceaușescu's regime used building consolidation as a pretext for demolitions, turning the project into a political propaganda tool.
The result of this phenomenon is an area of tension between the two types of urban tissue: the historical and the new. Urban spaces that once had connections in the fabric have now become residual fragments, and important urban sites and artefacts are enclosed by the context of blocks. The blocks, with their decorated facades to the boulevards, turn their backs to the historical fabric, generating an unhealthy urban landscape to the "back" - to the historical fabric. Even more, there are cases where the historical tissue is simply "swallowed" by the new tissue - an urban enclave phenomenon appears.
The need to reconfigure these areas raises questions: can this tissue be reconnected without affecting the integrity of the fragments? Is there a need for interventions on the boundaries - the blocks?
Thus, in one of these urban "remnants", near the Church of the Holy Apostles, in addition to the need for urban reconfiguration at the physical - pedestrian level, there is also the need to reconnect the community that suffered following the appearance of the border constituted by the communist blocks. Communities have existed in this place, historically speaking, for a very long time. It is the context that differs: from the slums located in these areas, to the emergence of such communities within the spaces created by the blocks. In fact, currently, the general trend is for the interior development of this island with the densification of housing (filling the voids in the fabric).
The function that has the power to gather the existing community around it and coagulate this urban fragment is that of an assembly that could include both the needs of the current community and the needs of the one that will develop around this assembly.
This, together with the possibility of creating a pedestrian circuit that connects two poles of cultural interest: Curtea Veche and Ruina (both 17th century buildings, representative of Brancove architecture) played an important role. Such urban intervention has the potential to help the fabric of the enclave better communicate with the city.
By focusing on two volumes - one that coagulates and fills the remains of the tissue and another that has the role of an independent object, which "closes" the proposal - the ensemble, with its architectural expression and its multifunctionality, becomes a "permanent" building - a center in itself. The main functions housed by the ensemble – theater, neighborhood library, flying agri-food market contribute to its creation.
The building is placed in the site in such a way as to front the blocks, while at the same time plugging the many shields on the site. The geometry of the site makes such a thorn fit well in this place, it also acts as a barrier to the boundaries. The organization of the building is made around this central element – the spine. This central element also contains various functions or the circulations that connect certain functions and at the same time keeps the front to the blocks, reaching the facade. Together with the opaque language of the facade, it creates a sense of interiority of the ensemble. On the other side, towards the ruin, the building becomes more permeable - the entire facade becomes a background for the ruin.
- Conversion and extension of the former Bourul Factory in Bucharest. Urban Hub for students
- Reimagining the Leonida Garages - Contemporary Cultural Space Bucharest
- Lost Bucharest Museum
- Recovery of Callimachi-Văcărescu ensemble. Cultural and touristic circuit at Mănești, Prahova
- Memorial Museum of Bucharest Pogrom
- ICA - Institute of Cinematographic Arts (in Timisoara)
- Landscape habitat: Extension and conversion of the former imperial baths of Herculane
- Constanța History and Archeology Museum the New Gallery
- Extension of the Independence Cinema with a Film and Media Faculty, Târgoviște
- Agricultural Research Center in Cluj
- City and Community - Youth Community Center on Dacia Boulevard, Bucharest
- “George Coșbuc” Flower Market - Rehabilitation and Expansion
- “Baba Novac” neighborhood center - Rehabilitation of the “Rucăr” commercial complex in Balta Albă, Bucharest
- Medresa, cultural center for Medgidia’s turkish-tatar community. Reintegrating the turkish bath into the urban circuit
- Workspaces for Creative Industries. Christo Gheorgief House
- Day-Care Centre. Nifon Mitropolitul House
- Archaeology Center in the Constanța Peninsula
- Tab. Socio-cultural Incubator. Conversion of the Bucovat Tannery, Dolj
- Community Center, Ferentari
- Art school for children
- Recomposing a lost urbanity. Cultural intervention in the Historical Center of Brăila, Romania
- Factory, School, Campus. Vocational School on the Abandoned Drajna Timber Factory Site, Măneciu County
- Interactive music center
- Catechesis center on Biserica Amzei street, Bucharest
- Center of creation and contemporary culture
- Cultural center - Extension of the “Radu Stanca” National Theater in Sibiu
- Bolta Florești - Community Ensemble
- Digital Fabrication Laboratories. Adaptive reuse of the “Ciocanul” Trade School, Bucharest
- The conversion of the chapel within the former noble estate of the Csávossy family, Bobda
- The house with ogives
- Cultural Forum in Brăila
- Sportul Studențesc Palaestra
- Forest of Arts - Cultural Center & Artist Residencies Timișoara
- Transformation and durability: Red Sand Fort, intervention in the Thames Estuary
- Danube waterfront reimagined. Restoration and conversion of the former shipyard of Drobeta-Turnu Severin, RO
- Revitalization of the Neculescu Inn
- Creative and Research Hub “Unfinished Section Studio”
- Vocational School in Brasov
- Extension of the Pomiculture Research and Development Centre in Băneasa, Bucharest
- Arts and Science Park, Splaiul Unirii Bd.162, Bucharest
- Behind the apartment blocks. Urban reweaving. The Theodor Sperantia Neighbourhood
- The House of the Romanian Academy - From Object to urban fabric
- Chisinau Museum of Modern and Contemporary Art
