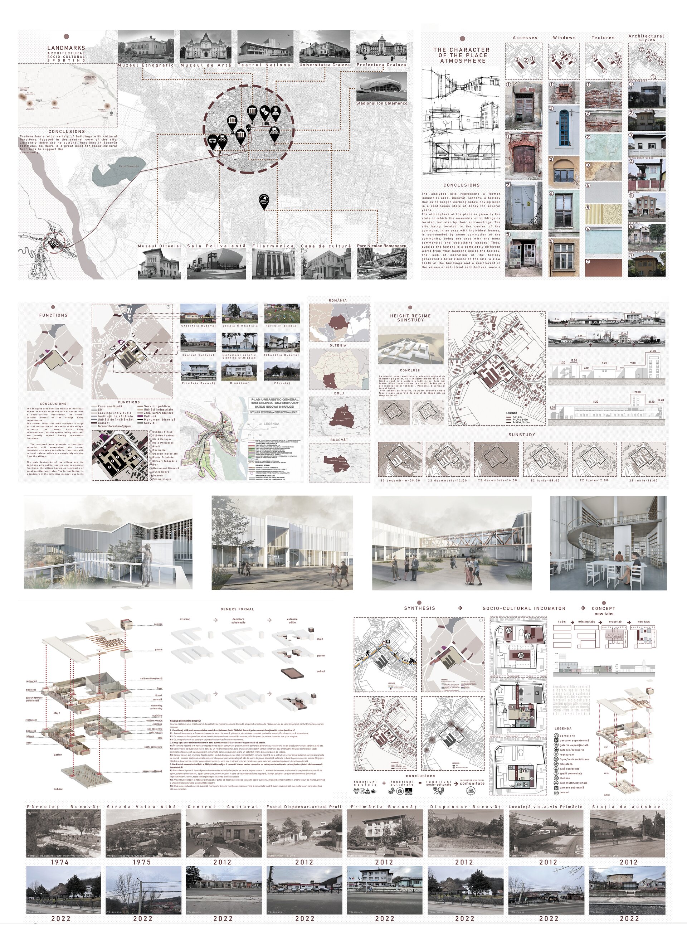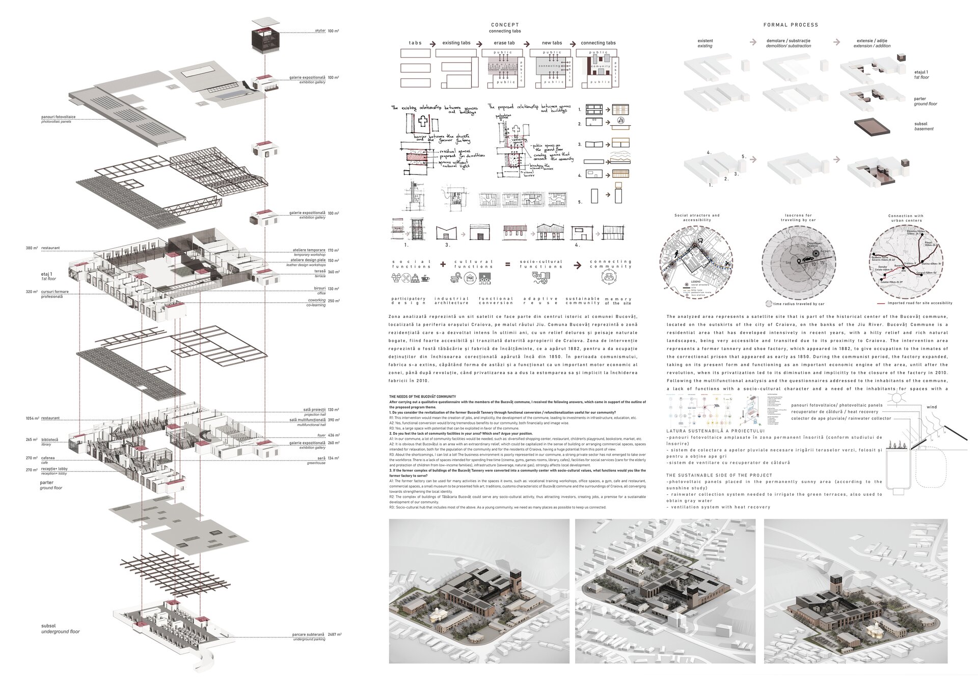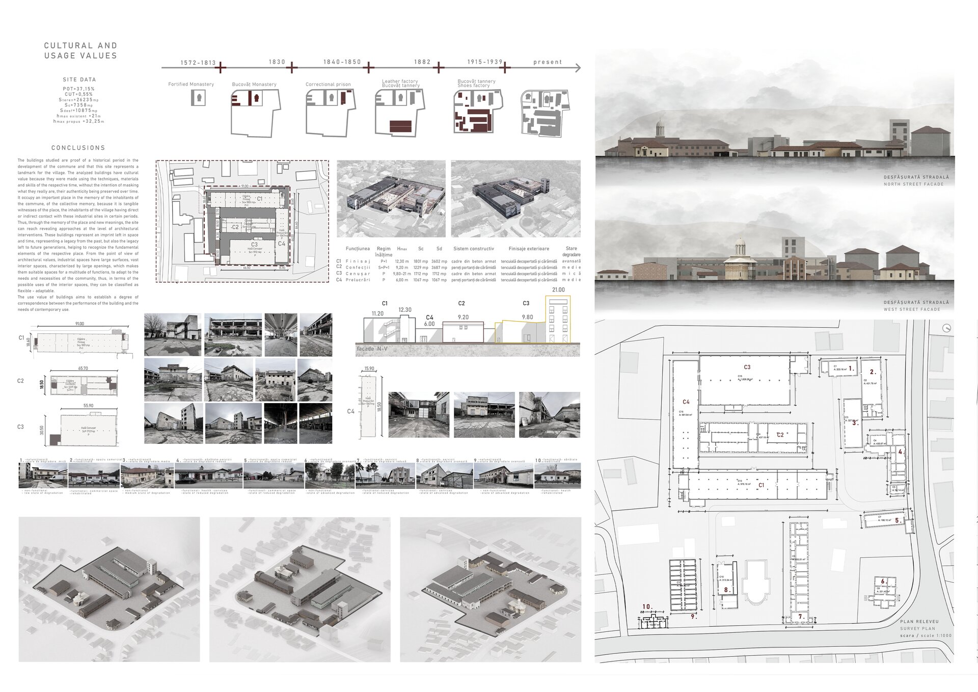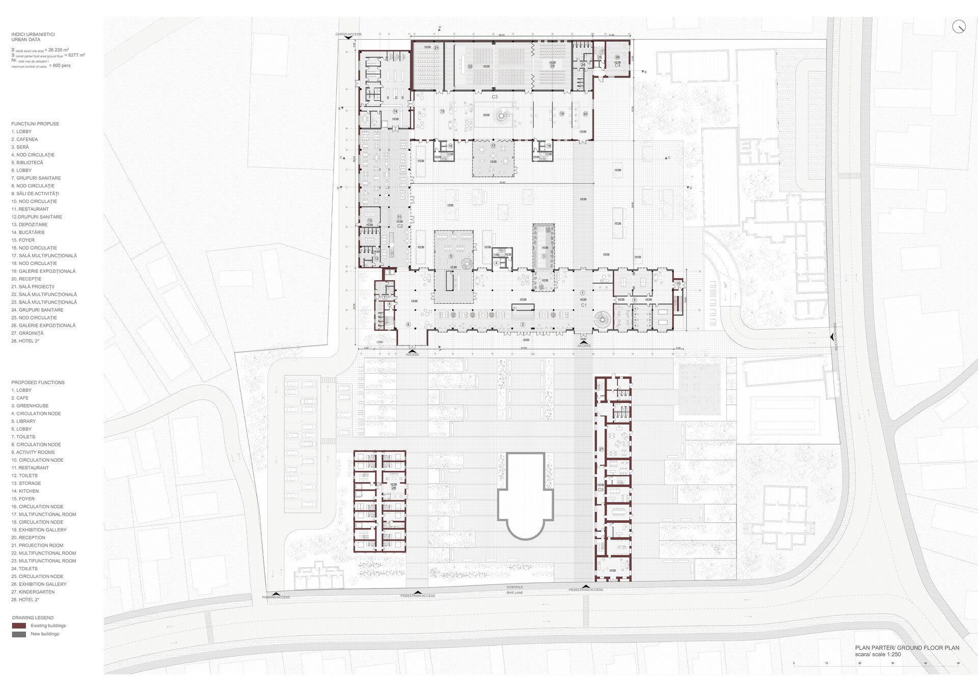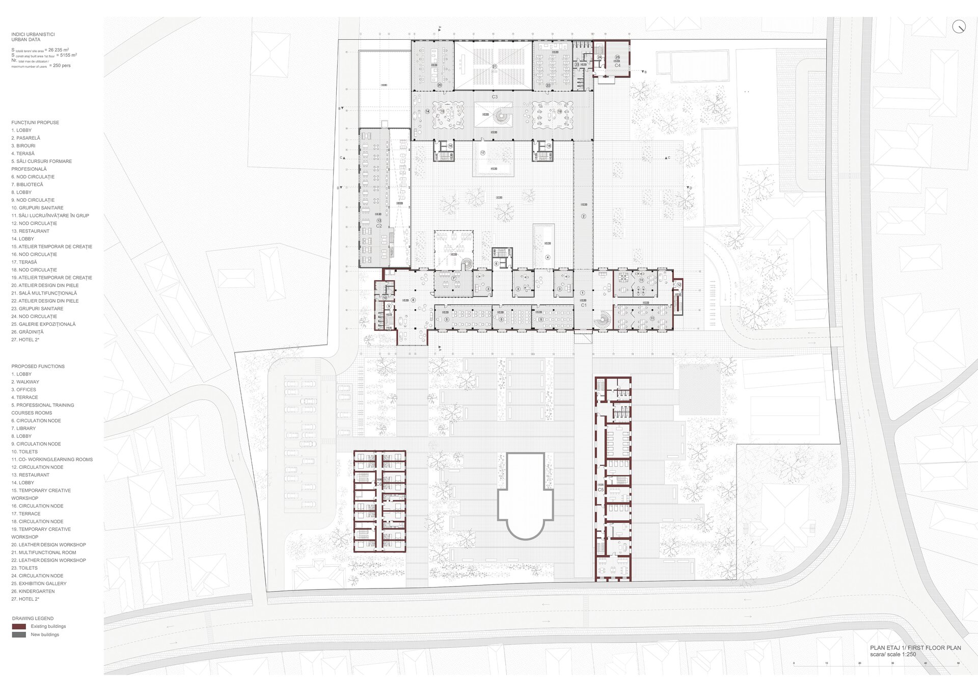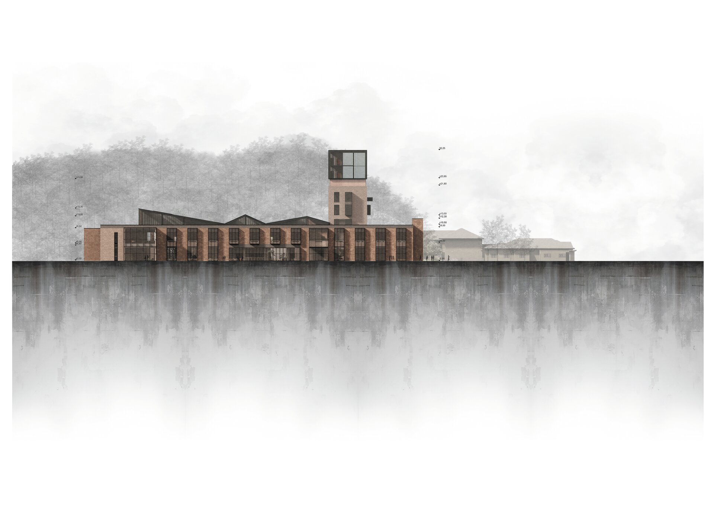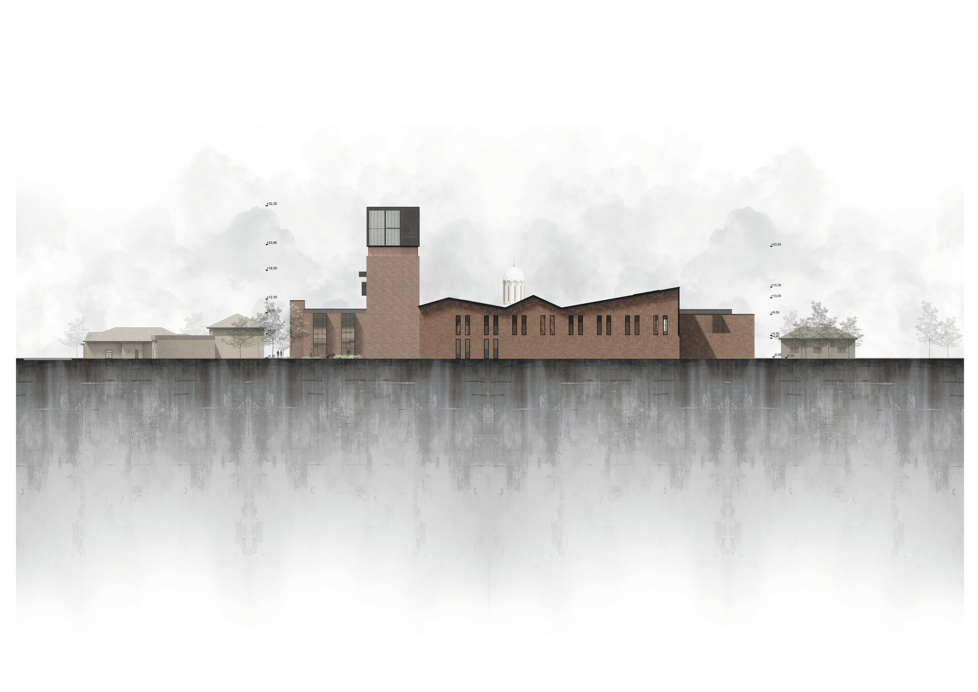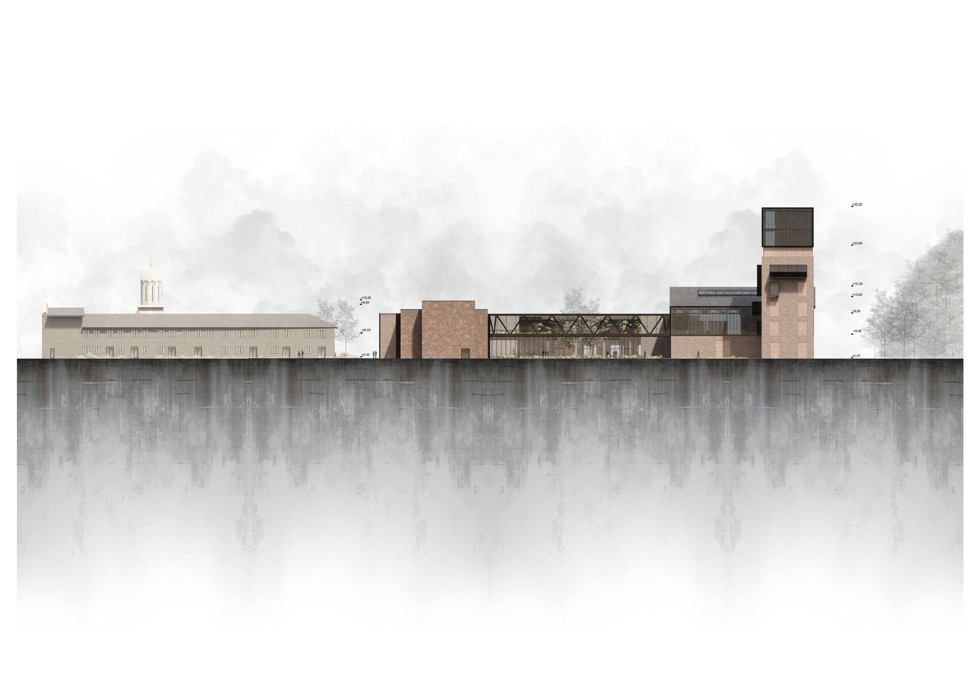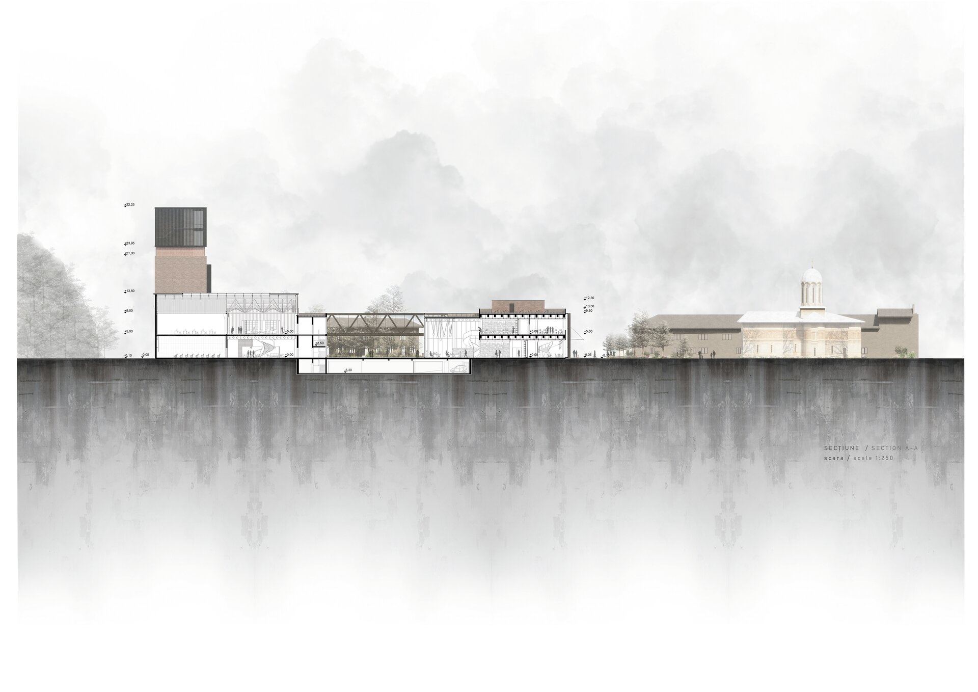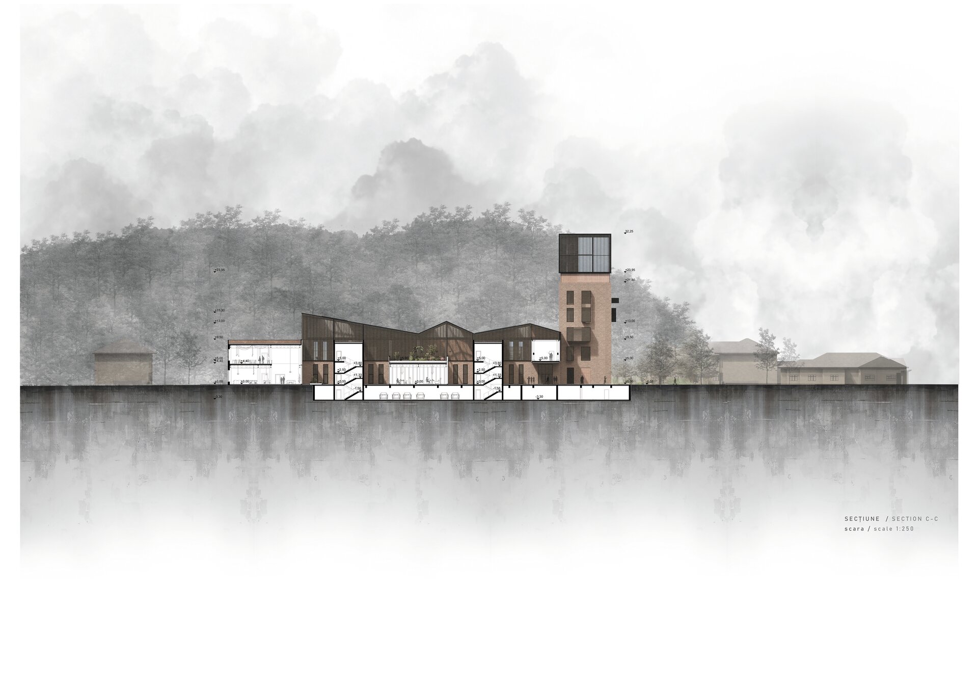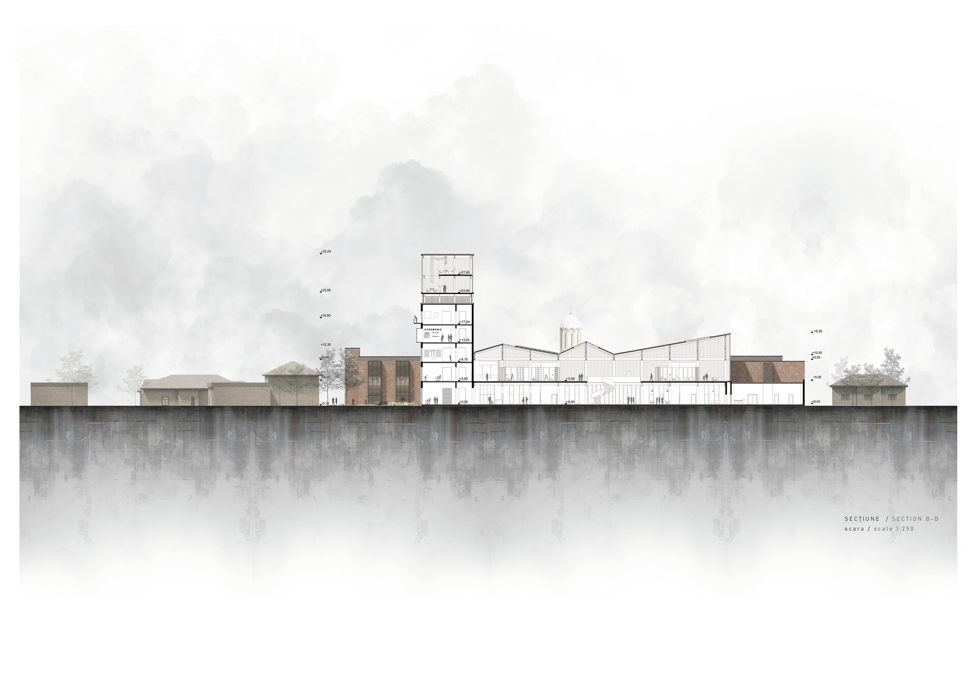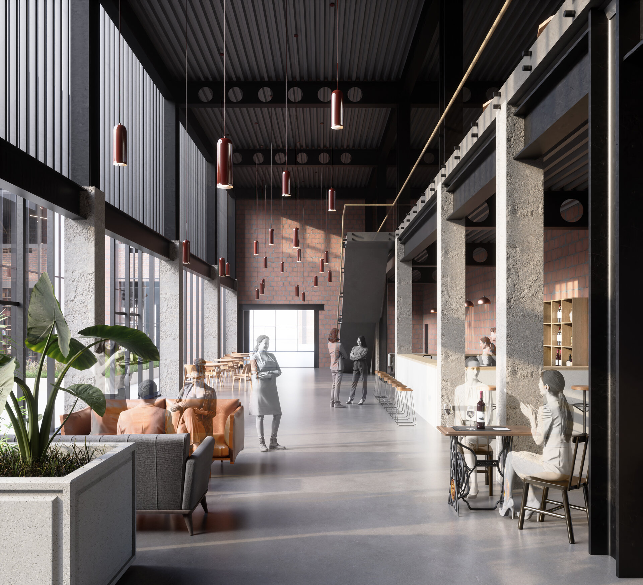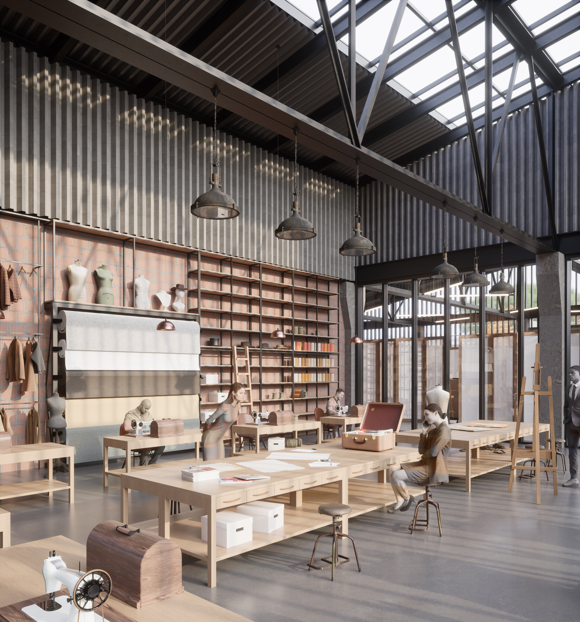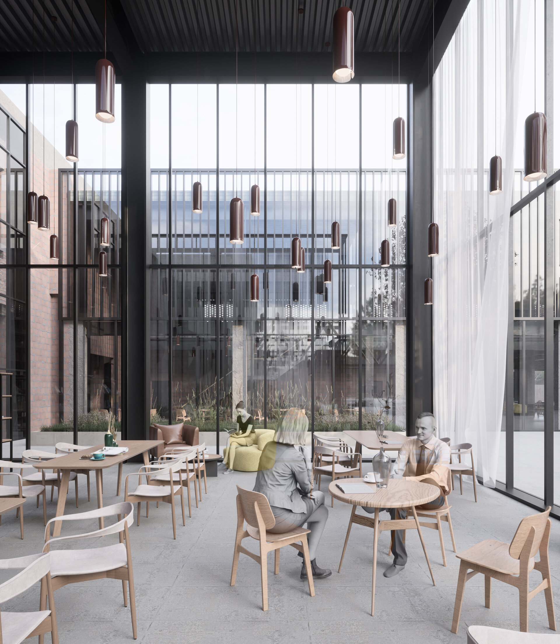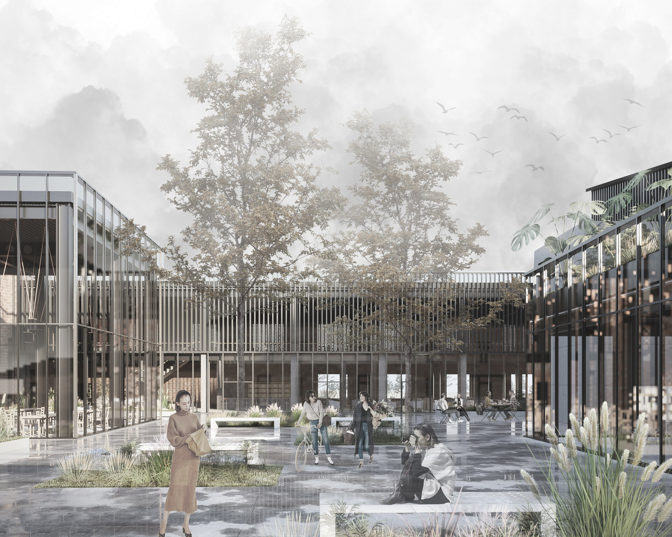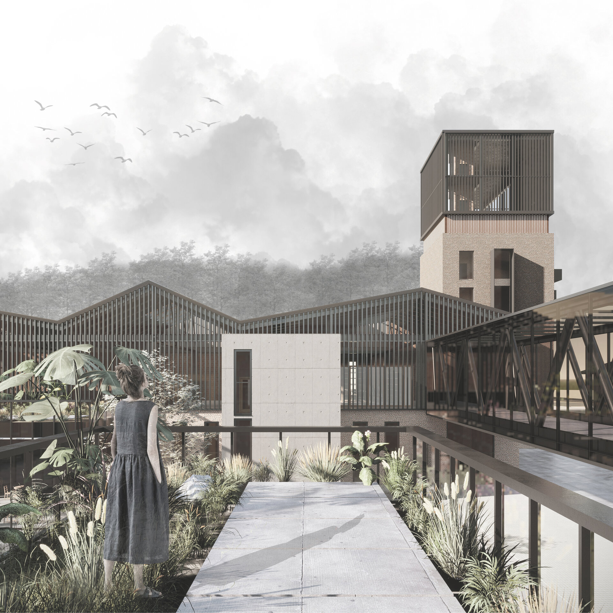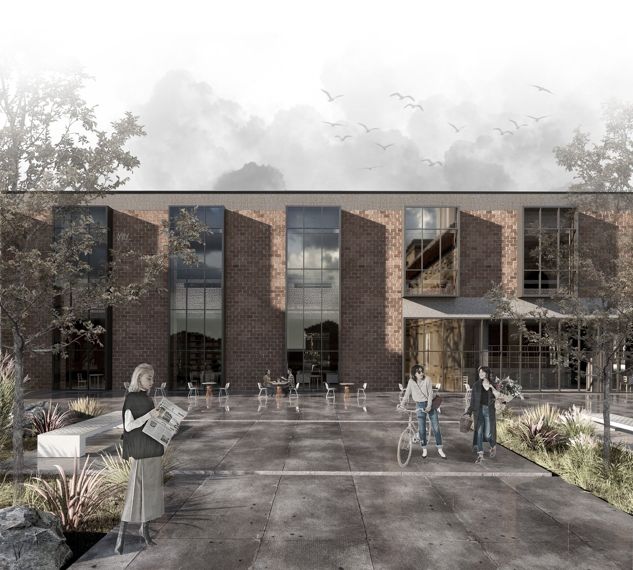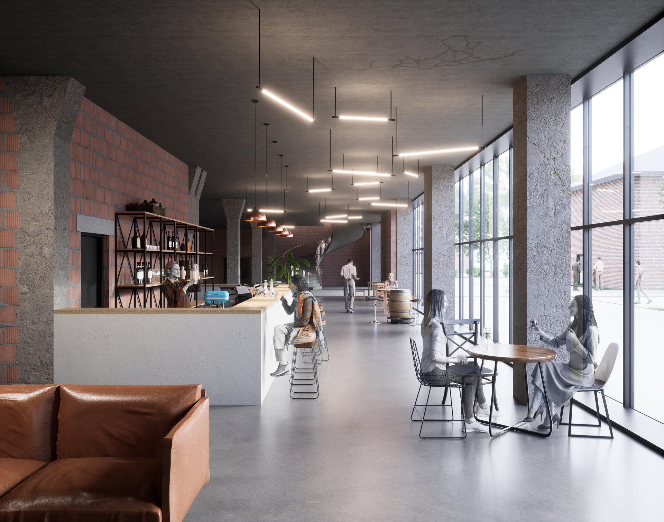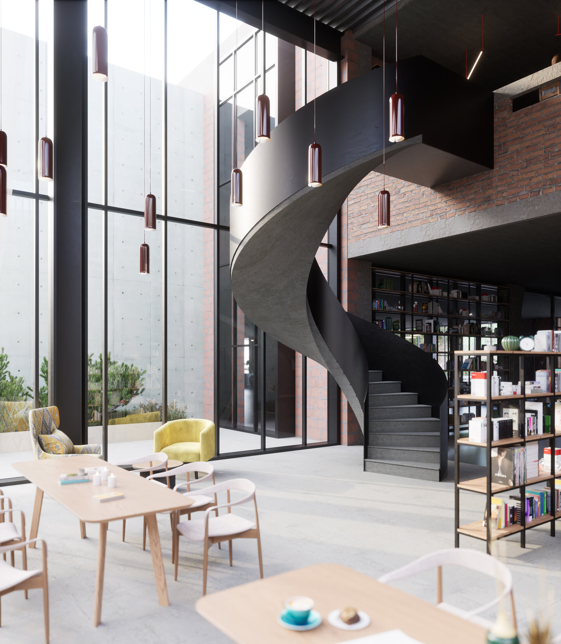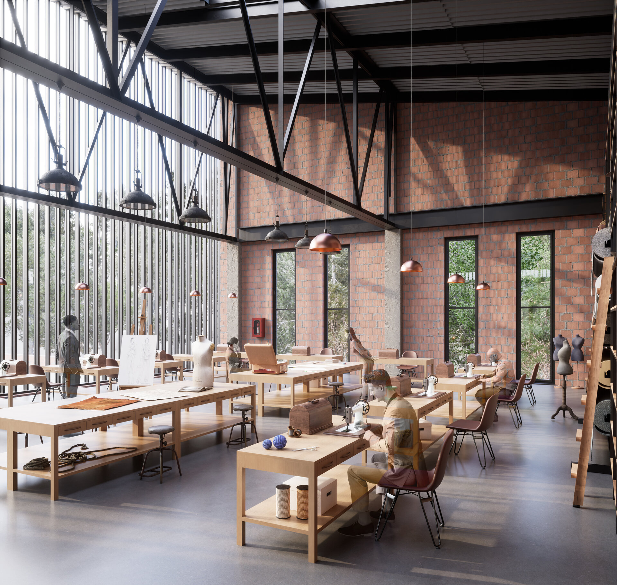
Tab. Socio-cultural Incubator. Conversion of the Bucovat Tannery, Dolj
Authors’ Comment
The project began with the search for a sustainable method to understand the intrinsic qualities of former industrial buildings and address the issue of dysfunctions in industrial areas, which arose after a long period of abandonment and the severe degradation of the built environment. Thus, the project argues for the validity of a conversion-type intervention in a former industrial complex, Bucovăț Tannery, a factory established at the end of the 19th century on the outskirts of Craiova. It was chosen due to the difficulty of addressing the site in relation to the needs and requirements of the current community.
This conversion process of the Bucovăț Tannery represents a sustainable approach to reusing spaces, a method of regeneration that avoids significant financial losses. It is a gradual, bottom-up approach aimed at involving and connecting the community through a co-creative, participatory approach, as expressed by the questionnaires completed by the inhabitants of the commune. The project seeks to reclaim socio-cultural, economic, and architectural values, foster social reconnection, and preserve and rehabilitate the collective memory of the industrial past and the place, while trying to integrate the needs of the community through the new assigned functions.
The project's concept aims to establish communication between the new architecture, the old architecture, and the existing context by reconnecting the buildings on the site, which gravitate around St. Nicholas Church, a class II-B monument. This connection between the buildings was achieved by creating an inner courtyard between the three preserved buildings, united by a glass walkway that allows communication between spaces, generating an intimate area that encourages users to appropriate the space. It promotes dialogue between the buildings, between interior and exterior spaces, and between users and visitors. The proposed architecture has an interactive character that stimulates a sense of belonging to a Place, generating spaces that catalyze dialogue, attract users, and foster a reciprocal regenerative relationship between the community and the architecture.
As for the proposed program, the buildings have been converted into cultural spaces with numerous public facilities. The buildings adjacent to the church include a kindergarten, directly related to its sacred space, and accommodation facilities to serve the cultural incubator. The three-building complex of the Tannery has been converted into leisure spaces, a library, greenhouses, a café, research areas, and youth activity spaces, as well as a restaurant and a multiplex that extends vertically with workshops for local crafts and leather design. The tower, which is the dominant vertical element of the complex, has been converted into an exhibition gallery, with a sky bar at the top level offering a panoramic view of the commune, the Jiu River, and Craiova.
The intervention on the former factory reflects a series of architectural gestures aimed at preserving the existing spaces as much as possible without altering the architectural expression of the existing buildings. Where the building envelope was degraded or missing, it was supplemented with a new layer of Porotherm masonry and glass, complementing the old brick, with the two coexisting layers remaining recognizable.
- Conversion and extension of the former Bourul Factory in Bucharest. Urban Hub for students
- Reimagining the Leonida Garages - Contemporary Cultural Space Bucharest
- Lost Bucharest Museum
- Recovery of Callimachi-Văcărescu ensemble. Cultural and touristic circuit at Mănești, Prahova
- Memorial Museum of Bucharest Pogrom
- ICA - Institute of Cinematographic Arts (in Timisoara)
- Landscape habitat: Extension and conversion of the former imperial baths of Herculane
- Constanța History and Archeology Museum the New Gallery
- Extension of the Independence Cinema with a Film and Media Faculty, Târgoviște
- Agricultural Research Center in Cluj
- City and Community - Youth Community Center on Dacia Boulevard, Bucharest
- “George Coșbuc” Flower Market - Rehabilitation and Expansion
- “Baba Novac” neighborhood center - Rehabilitation of the “Rucăr” commercial complex in Balta Albă, Bucharest
- Medresa, cultural center for Medgidia’s turkish-tatar community. Reintegrating the turkish bath into the urban circuit
- Workspaces for Creative Industries. Christo Gheorgief House
- Day-Care Centre. Nifon Mitropolitul House
- Archaeology Center in the Constanța Peninsula
- Tab. Socio-cultural Incubator. Conversion of the Bucovat Tannery, Dolj
- Community Center, Ferentari
- Art school for children
- Recomposing a lost urbanity. Cultural intervention in the Historical Center of Brăila, Romania
- Factory, School, Campus. Vocational School on the Abandoned Drajna Timber Factory Site, Măneciu County
- Interactive music center
- Catechesis center on Biserica Amzei street, Bucharest
- Center of creation and contemporary culture
- Cultural center - Extension of the “Radu Stanca” National Theater in Sibiu
- Bolta Florești - Community Ensemble
- Digital Fabrication Laboratories. Adaptive reuse of the “Ciocanul” Trade School, Bucharest
- The conversion of the chapel within the former noble estate of the Csávossy family, Bobda
- The house with ogives
- Cultural Forum in Brăila
- Sportul Studențesc Palaestra
- Forest of Arts - Cultural Center & Artist Residencies Timișoara
- Transformation and durability: Red Sand Fort, intervention in the Thames Estuary
- Danube waterfront reimagined. Restoration and conversion of the former shipyard of Drobeta-Turnu Severin, RO
- Revitalization of the Neculescu Inn
- Creative and Research Hub “Unfinished Section Studio”
- Vocational School in Brasov
- Extension of the Pomiculture Research and Development Centre in Băneasa, Bucharest
- Arts and Science Park, Splaiul Unirii Bd.162, Bucharest
- Behind the apartment blocks. Urban reweaving. The Theodor Sperantia Neighbourhood
- The House of the Romanian Academy - From Object to urban fabric
- Chisinau Museum of Modern and Contemporary Art
