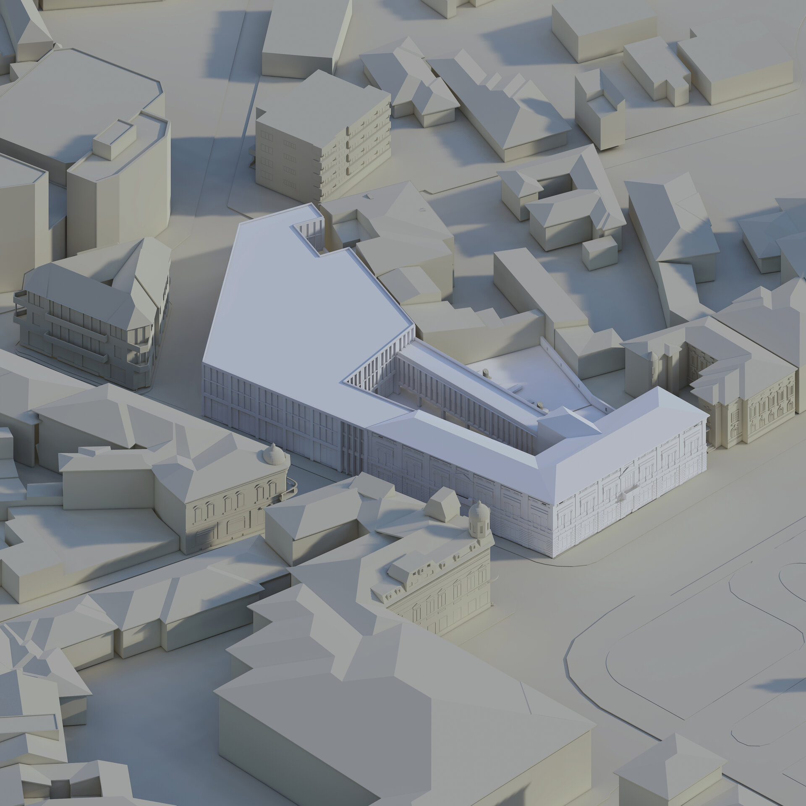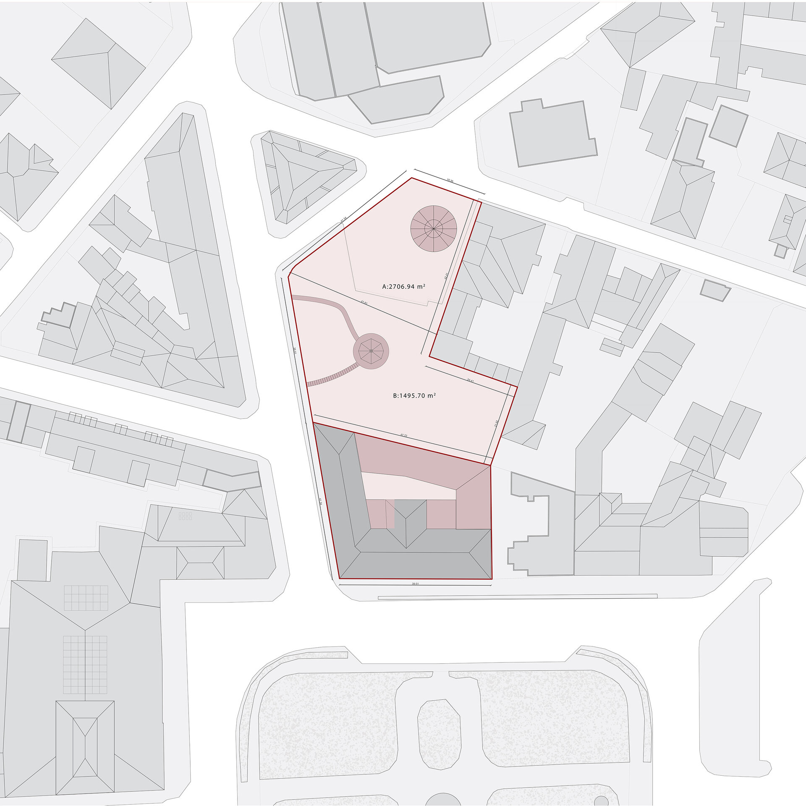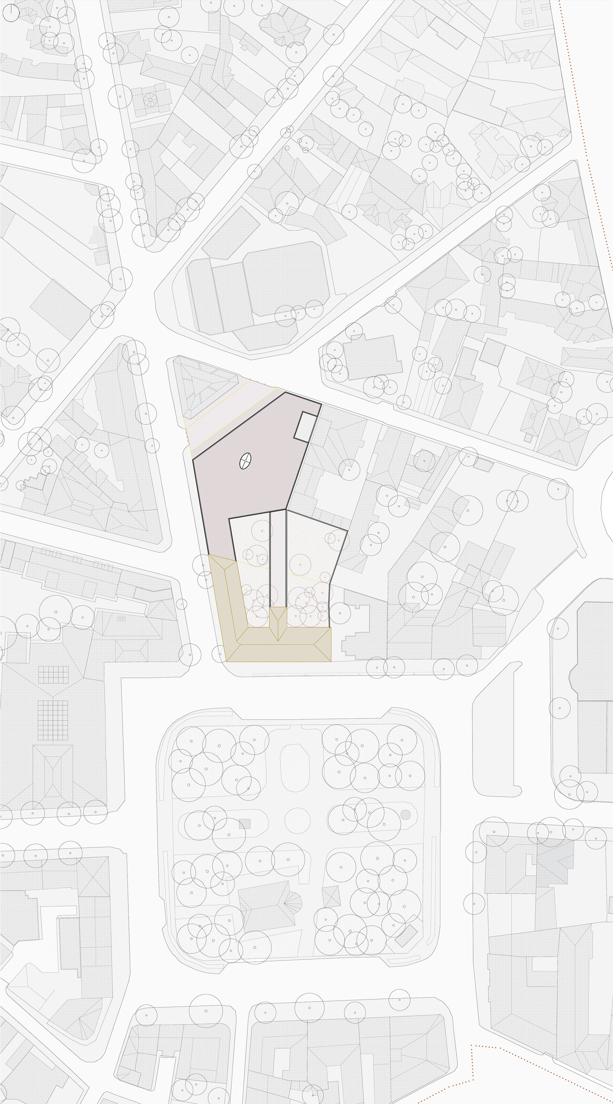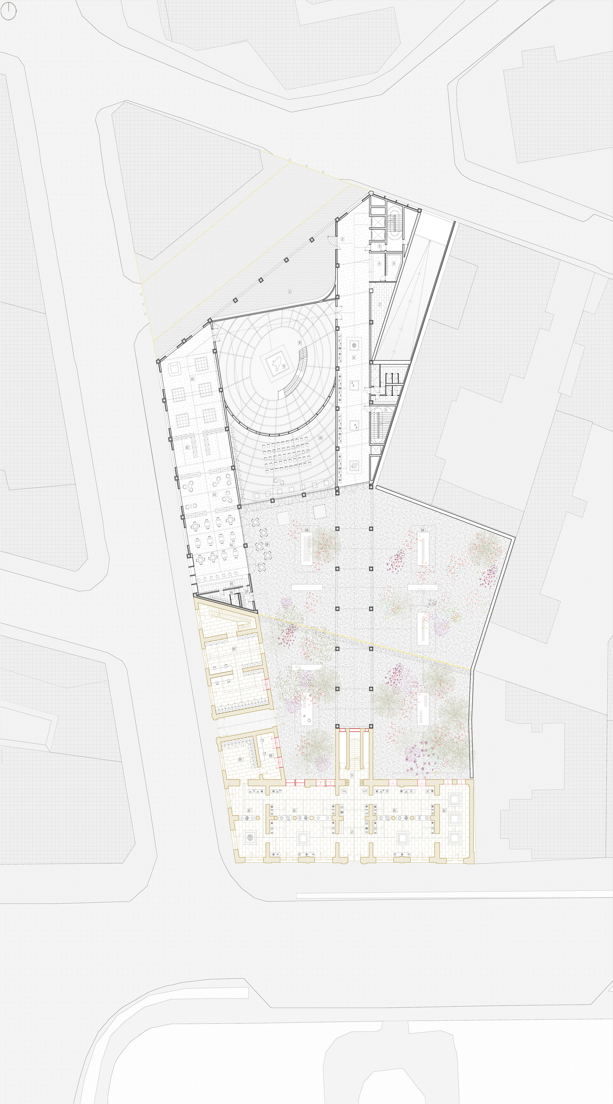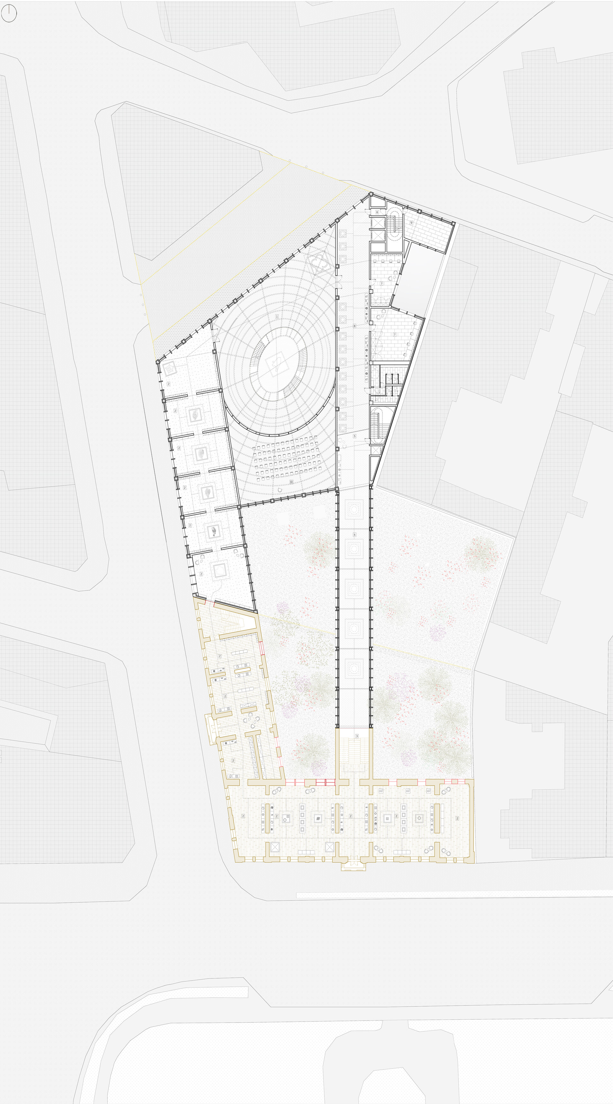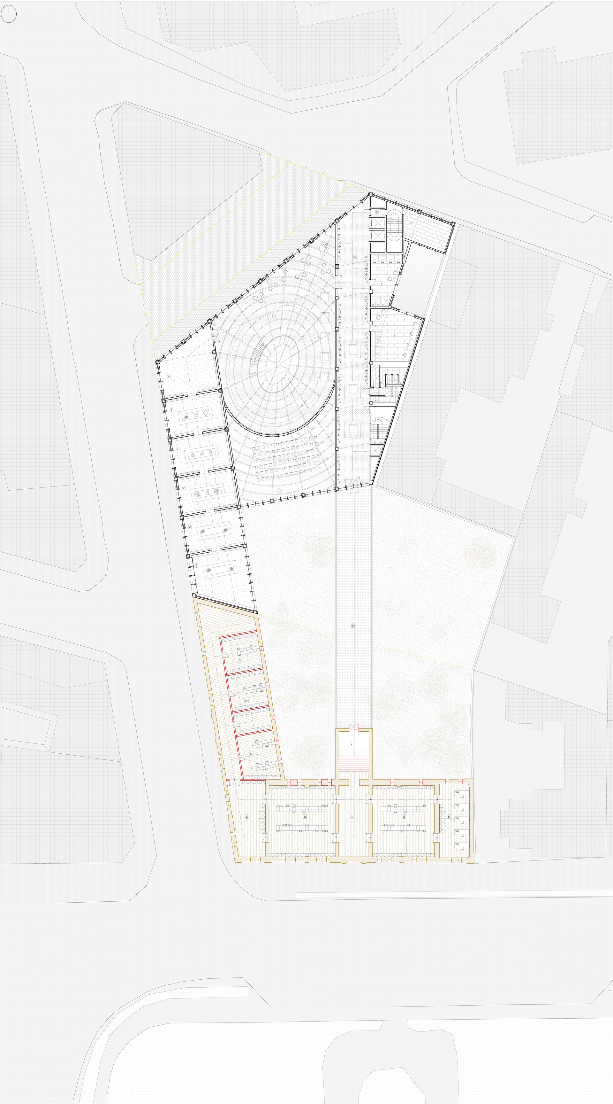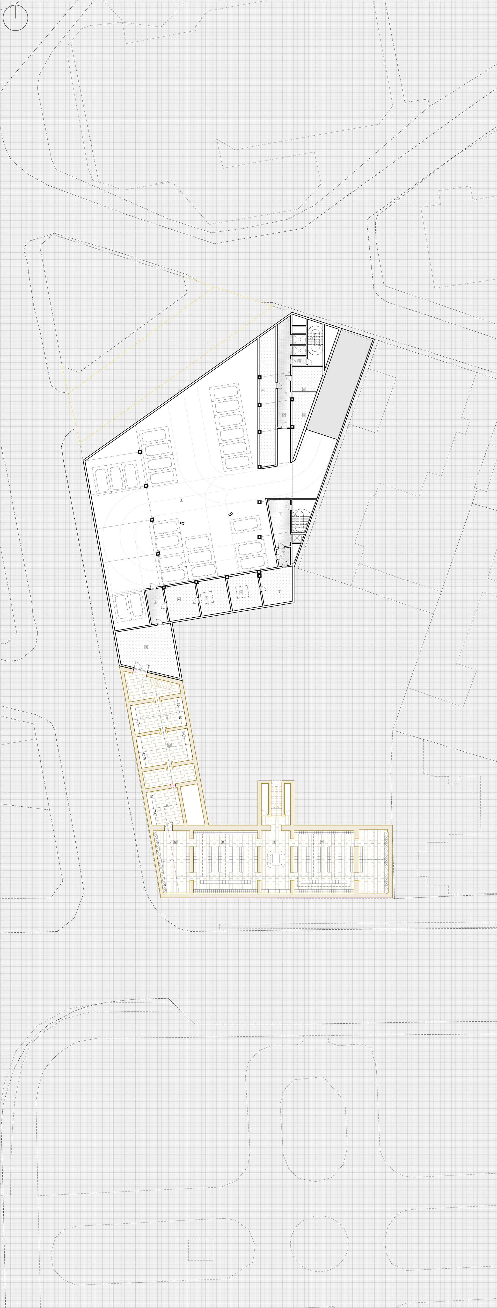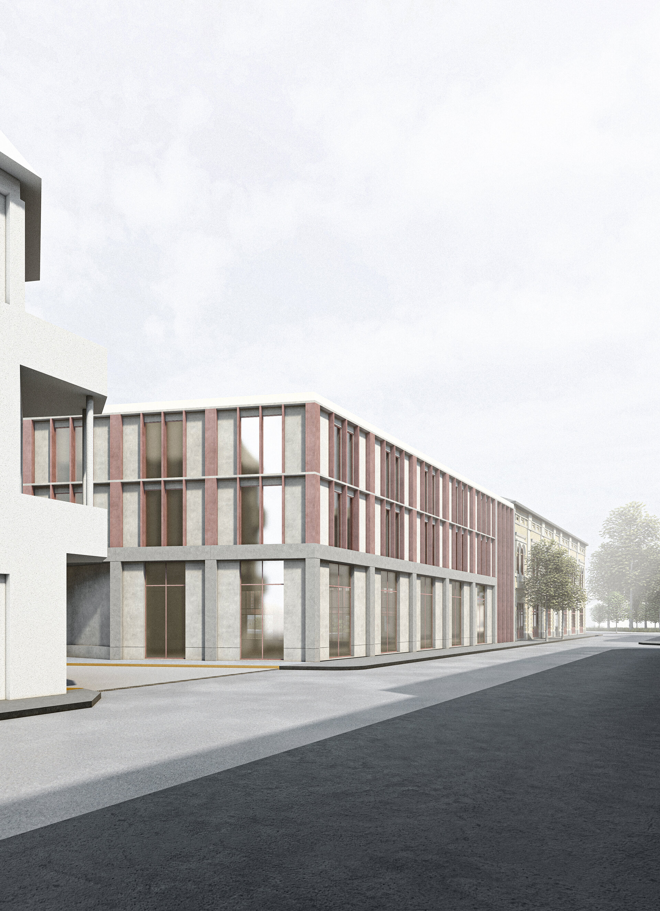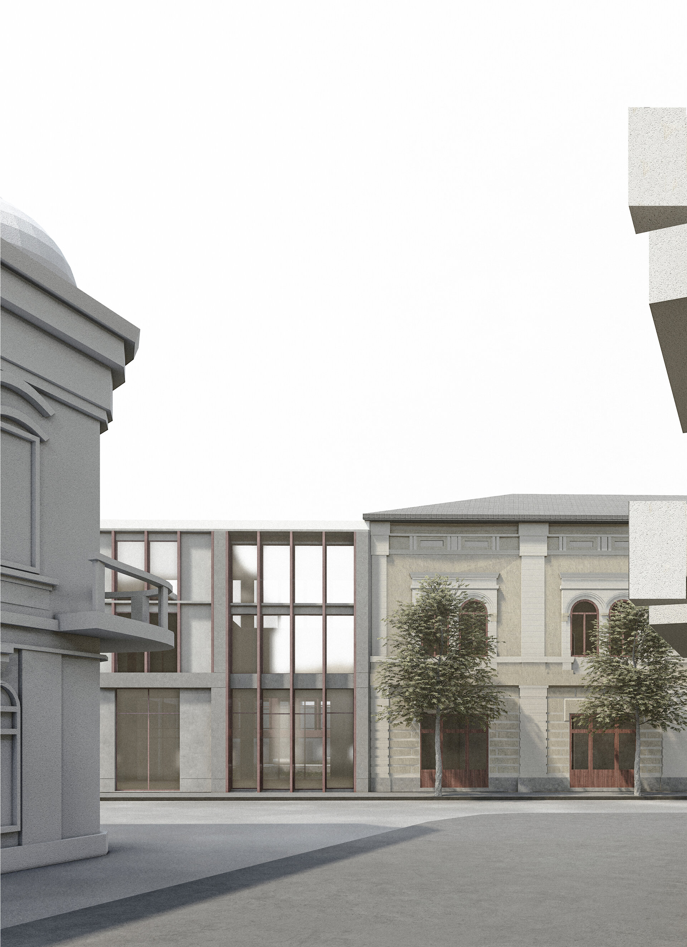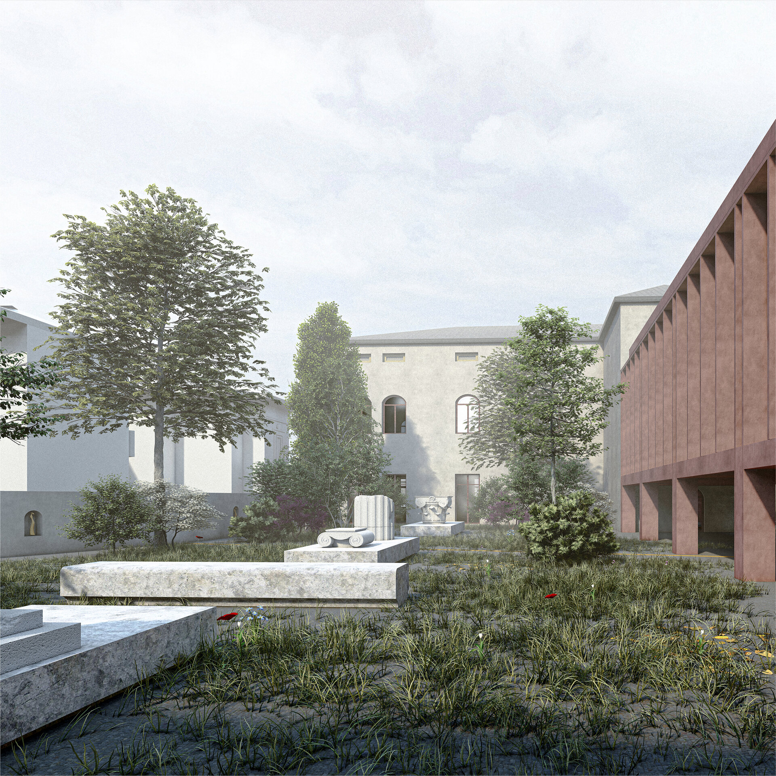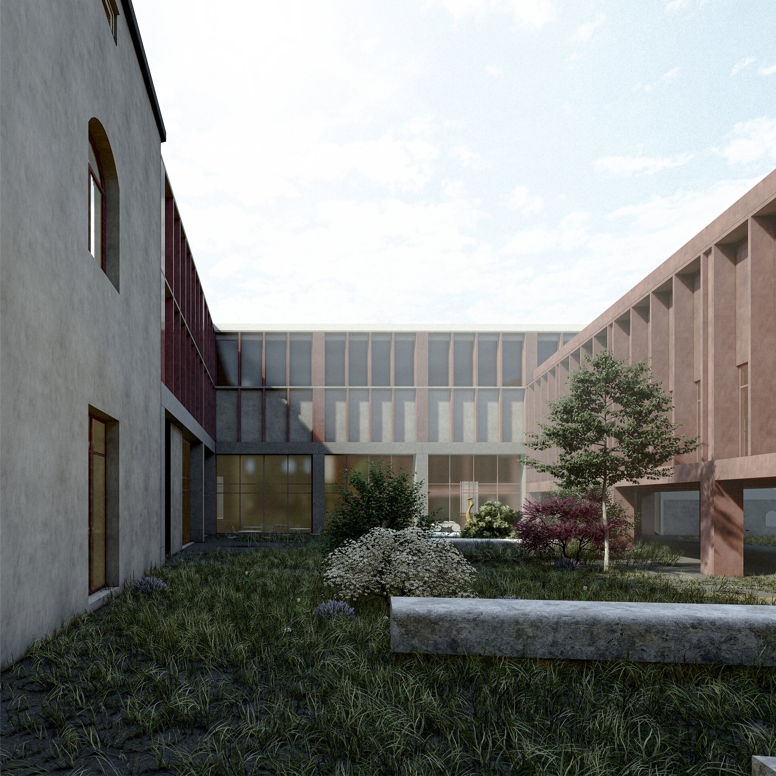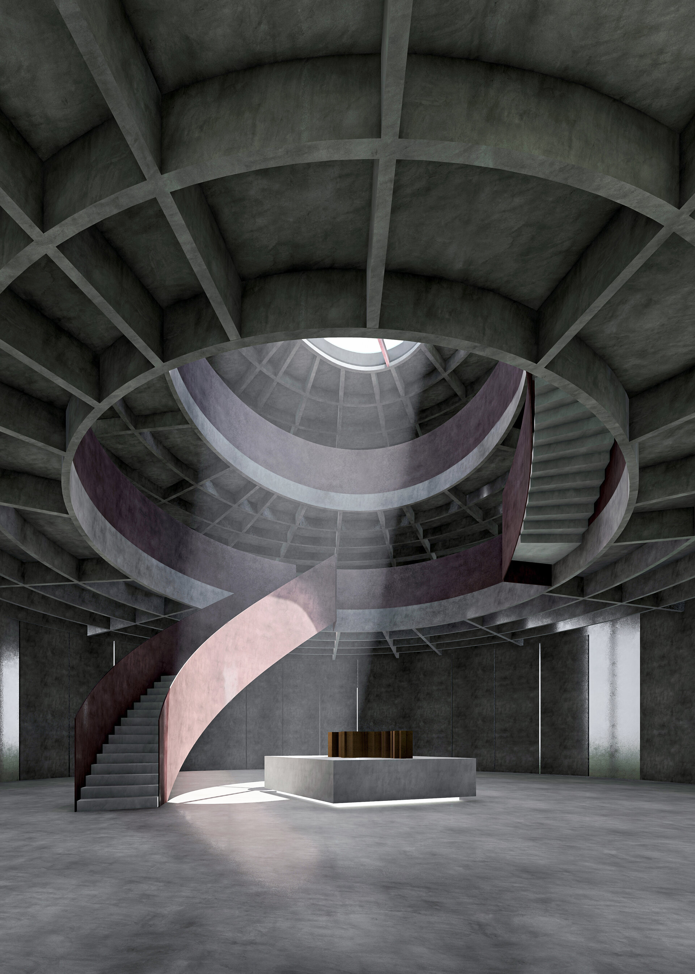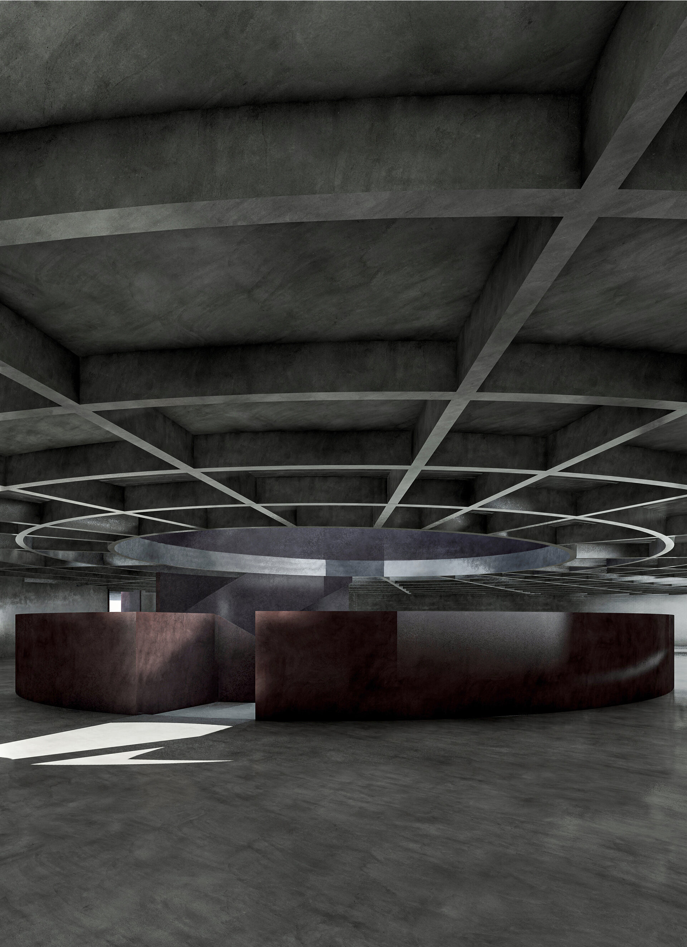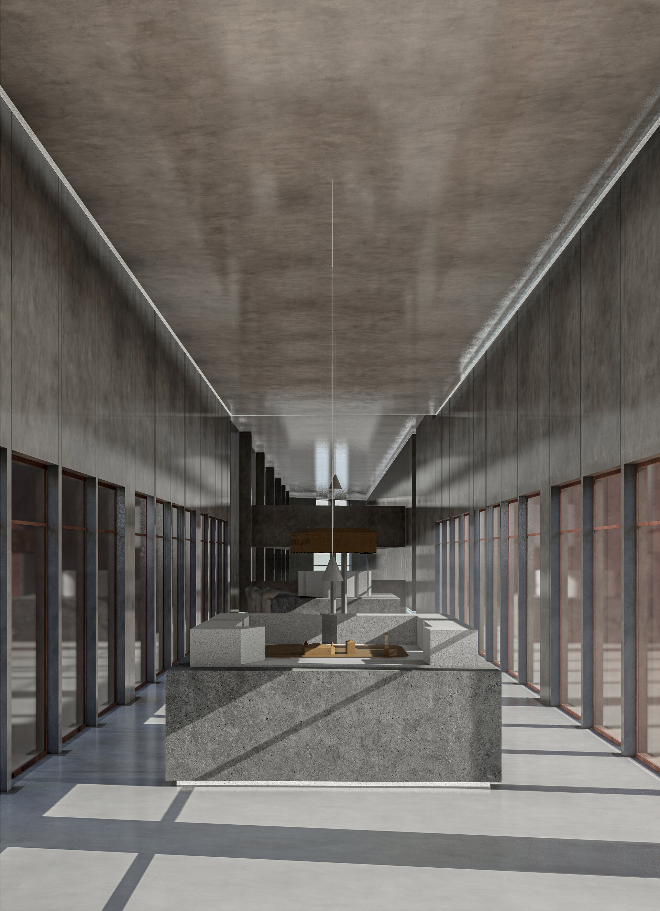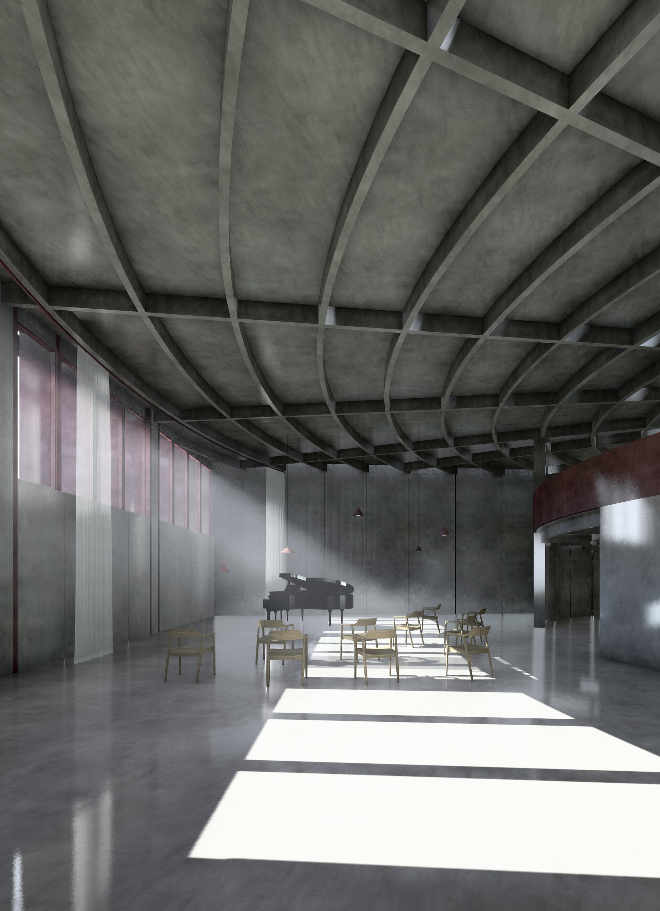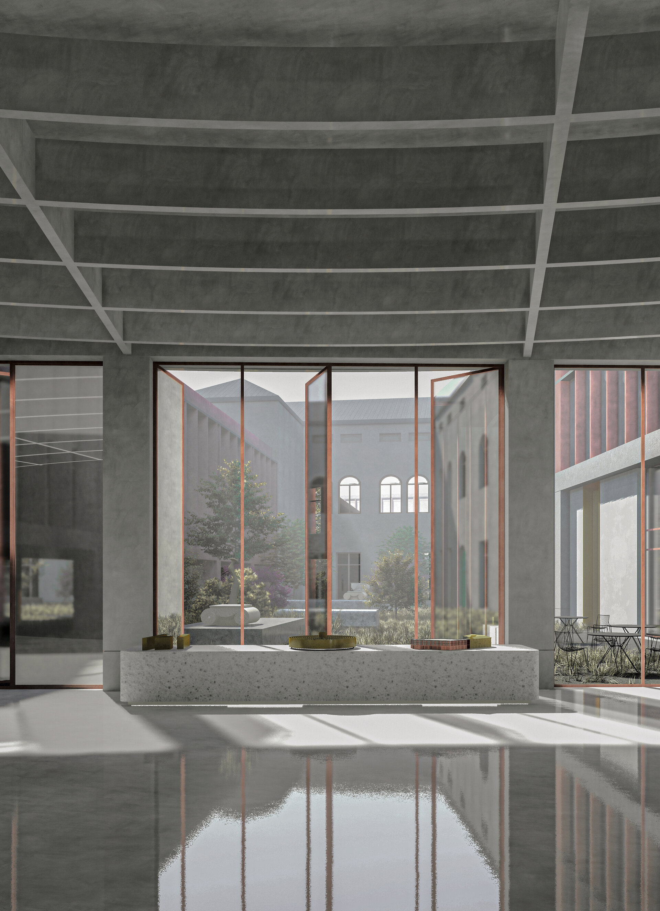
Recomposing a lost urbanity. Cultural intervention in the Historical Center of Brăila, Romania
Authors’ Comment
The project’s story begins with the awareness, following personal experiences, of Brăila’s destiny, which is in decline. The configurative mission after this is to identify a "terrain vague" and propose an "urban acupuncture" for it, but also one that is functional and social, as I aimed to reclaim the quality of public life. The choice comes in the context of the city's historic center, a 0 point of the symmetric radial layout. Thus, the identified plot is located near Traian Square, adjacent to the existing history museum.
The elements that dictated the new insertion from a compositional, volumetric, and functional standpoint were: the desire to revive the memory of the continuous front along Galați Street, the value of the elements found on the identified plot and in its vicinity, the connection with the existing museum, and the possibility of creating an extension that would provide the museum space with elements corresponding to its functioning and space necessary for collections.
The primary goal of the proposed insertion is to populate the plot with a building that will complete the front along Galați Street in a manner that prioritizes the identity of the place, while at the same time freeing the museum building from non-valuable elements in order to complete it both planimetrically and functionally.
The basic volumetric principles that underlie the project include : the two directional elements of the existing museum - the front on Galați Street and the body of the vertical node, extended through two spines, along with the preservation and prioritization of the natural element, the garden, the connection between new and old, followed by completing the spines with elements that can enhance the image of the new museum through a core created between these two spines and the need to complete the existing blind wall. Added to these principles is the idea of potential symmetry borrowed from the existing museum and the principle of the square for receiving the public element, created by setting back from the alignment.
The mentioned elements each gain an identity: the spine from Galați Street – an element that will contribute to the circular museum route and will preserve the idea of cellular museum spaces from the existing museum; the spine from the continuity of the museum staircase cell – a particular connecting element that extends the monumental perspective from the monumental staircase toward the new museum; the core – a particular element functioning as a large reception space that can become an open or closed atrium due to movable walls, featuring a radial structure applied to an irregular space that recalls the radial principle found in the city’s plan, with a conical section and skylight that extends the ambient and leisure space inward; the garden – functioning as an extension of the museum route, which, even though it separates the two plots, marks their memory through a difference in pavement and vegetation density. The rest of the functional spaces are geometrically subordinated but complete the insertion both functionally and planimetrically.
The exterior image of the insertion respects the rhythmic principles of alternating voids and solids, reinterpreting the horizontal and vertical registers of the museum through differences in finishes, colors, and accents.
Thus, this is the idea of resolving the discontinuity in the center of Brăila, which feels not only like urban dissolution but also social dissolution, and through the implementation of a museum extension, these aspects can be addressed.
- Conversion and extension of the former Bourul Factory in Bucharest. Urban Hub for students
- Reimagining the Leonida Garages - Contemporary Cultural Space Bucharest
- Lost Bucharest Museum
- Recovery of Callimachi-Văcărescu ensemble. Cultural and touristic circuit at Mănești, Prahova
- Memorial Museum of Bucharest Pogrom
- ICA - Institute of Cinematographic Arts (in Timisoara)
- Landscape habitat: Extension and conversion of the former imperial baths of Herculane
- Constanța History and Archeology Museum the New Gallery
- Extension of the Independence Cinema with a Film and Media Faculty, Târgoviște
- Agricultural Research Center in Cluj
- City and Community - Youth Community Center on Dacia Boulevard, Bucharest
- “George Coșbuc” Flower Market - Rehabilitation and Expansion
- “Baba Novac” neighborhood center - Rehabilitation of the “Rucăr” commercial complex in Balta Albă, Bucharest
- Medresa, cultural center for Medgidia’s turkish-tatar community. Reintegrating the turkish bath into the urban circuit
- Workspaces for Creative Industries. Christo Gheorgief House
- Day-Care Centre. Nifon Mitropolitul House
- Archaeology Center in the Constanța Peninsula
- Tab. Socio-cultural Incubator. Conversion of the Bucovat Tannery, Dolj
- Community Center, Ferentari
- Art school for children
- Recomposing a lost urbanity. Cultural intervention in the Historical Center of Brăila, Romania
- Factory, School, Campus. Vocational School on the Abandoned Drajna Timber Factory Site, Măneciu County
- Interactive music center
- Catechesis center on Biserica Amzei street, Bucharest
- Center of creation and contemporary culture
- Cultural center - Extension of the “Radu Stanca” National Theater in Sibiu
- Bolta Florești - Community Ensemble
- Digital Fabrication Laboratories. Adaptive reuse of the “Ciocanul” Trade School, Bucharest
- The conversion of the chapel within the former noble estate of the Csávossy family, Bobda
- The house with ogives
- Cultural Forum in Brăila
- Sportul Studențesc Palaestra
- Forest of Arts - Cultural Center & Artist Residencies Timișoara
- Transformation and durability: Red Sand Fort, intervention in the Thames Estuary
- Danube waterfront reimagined. Restoration and conversion of the former shipyard of Drobeta-Turnu Severin, RO
- Revitalization of the Neculescu Inn
- Creative and Research Hub “Unfinished Section Studio”
- Vocational School in Brasov
- Extension of the Pomiculture Research and Development Centre in Băneasa, Bucharest
- Arts and Science Park, Splaiul Unirii Bd.162, Bucharest
- Behind the apartment blocks. Urban reweaving. The Theodor Sperantia Neighbourhood
- The House of the Romanian Academy - From Object to urban fabric
- Chisinau Museum of Modern and Contemporary Art
