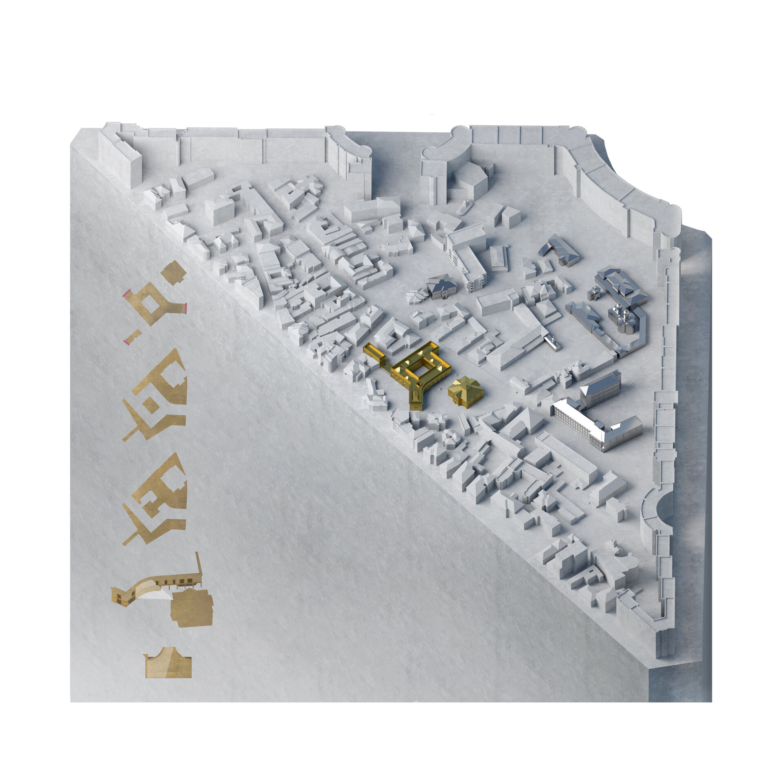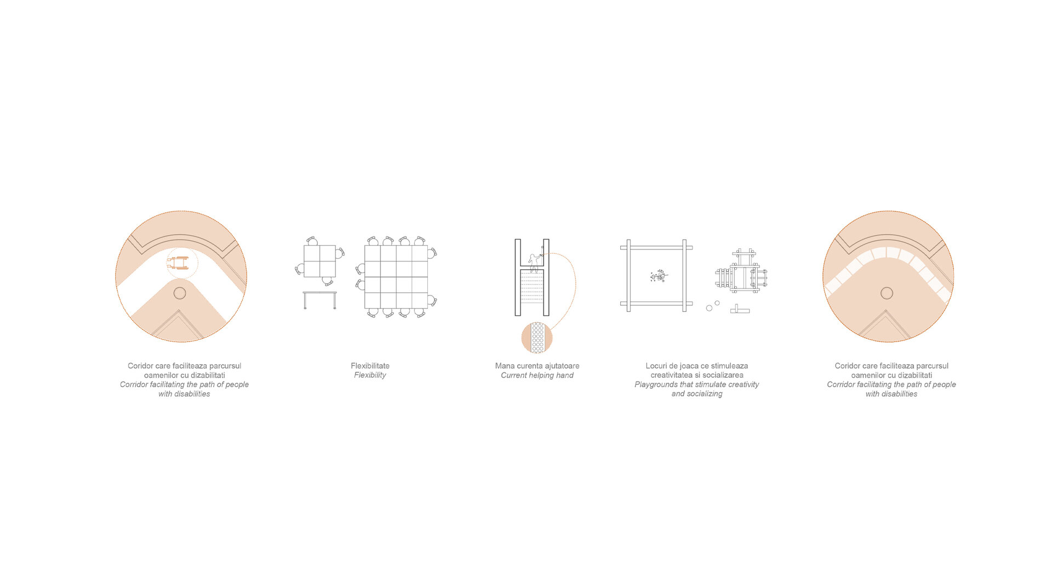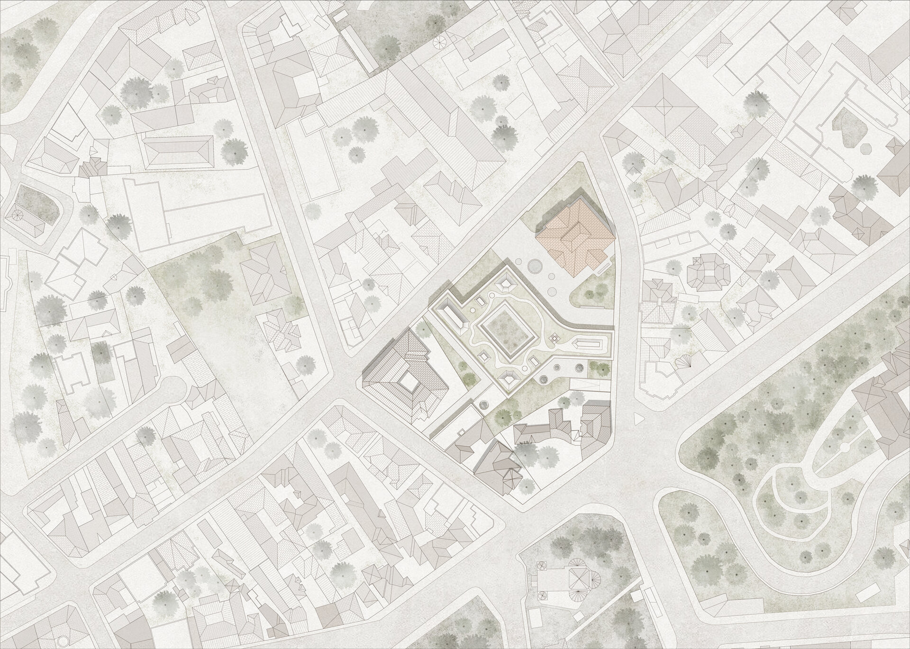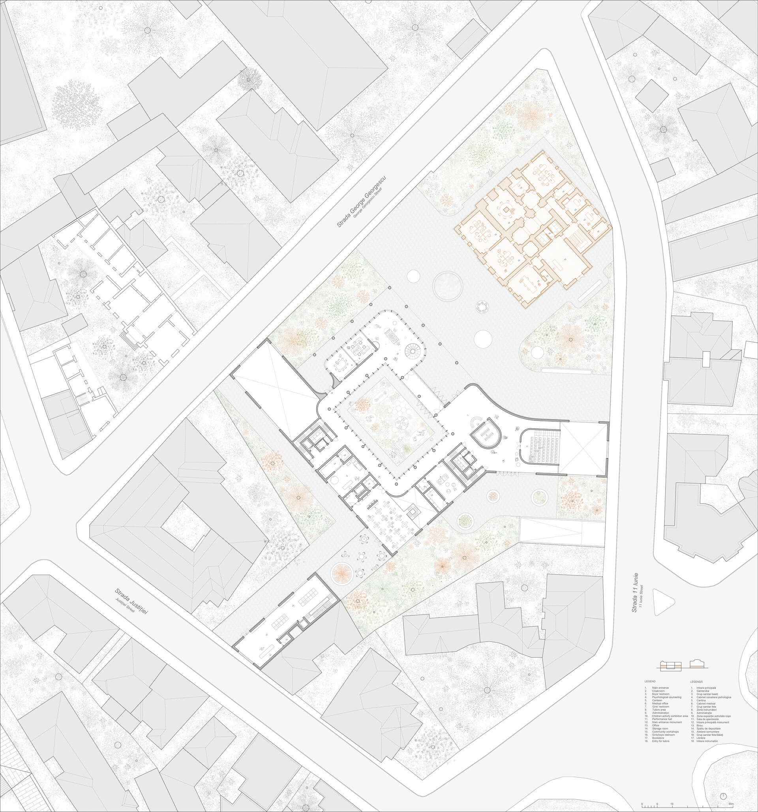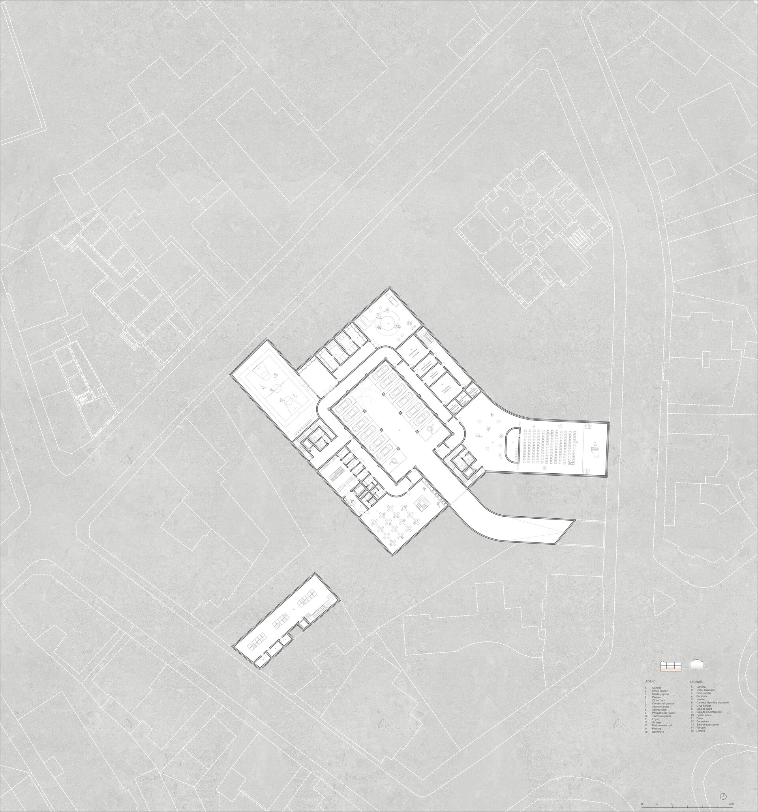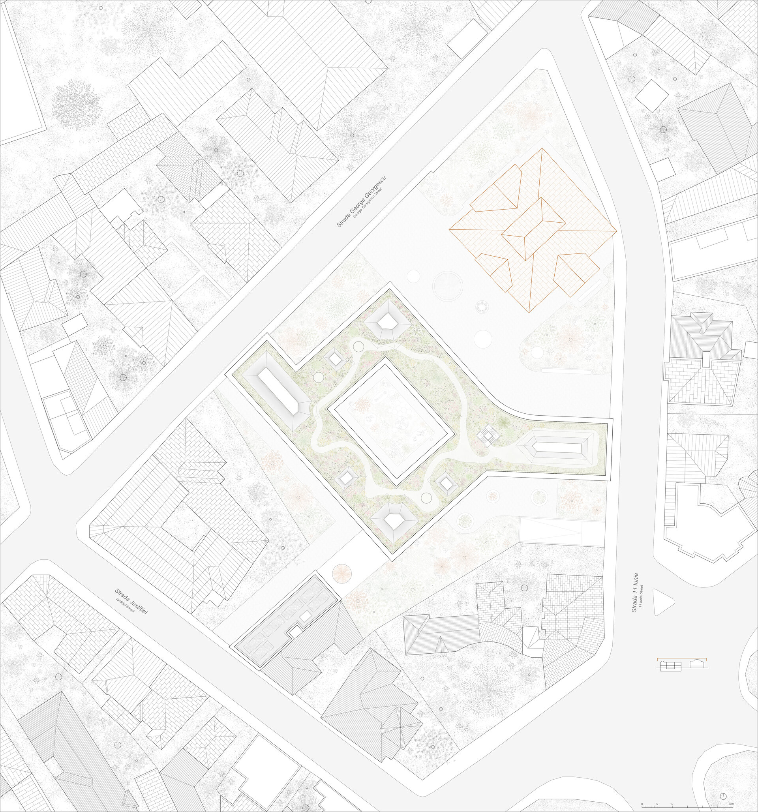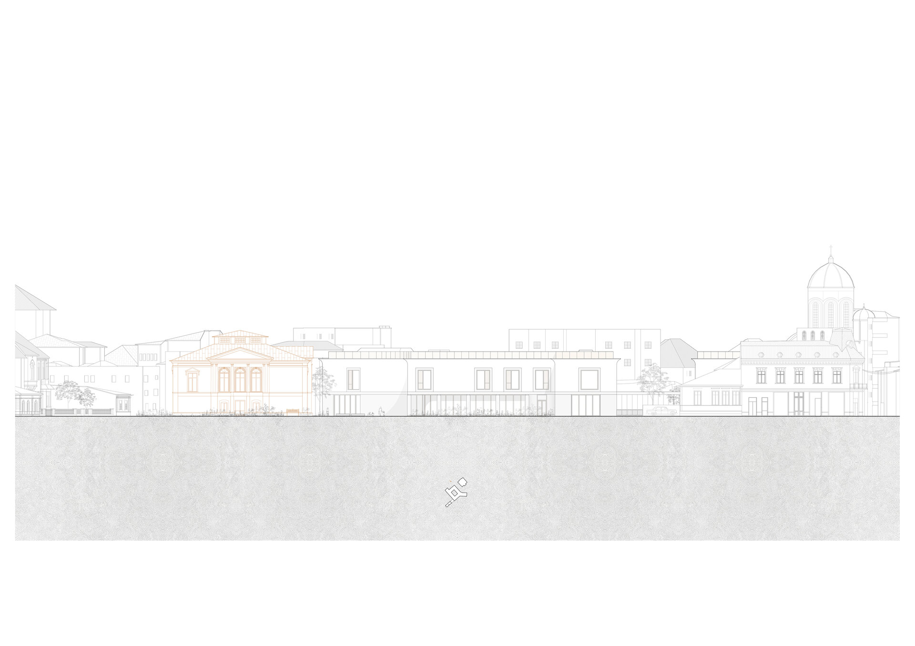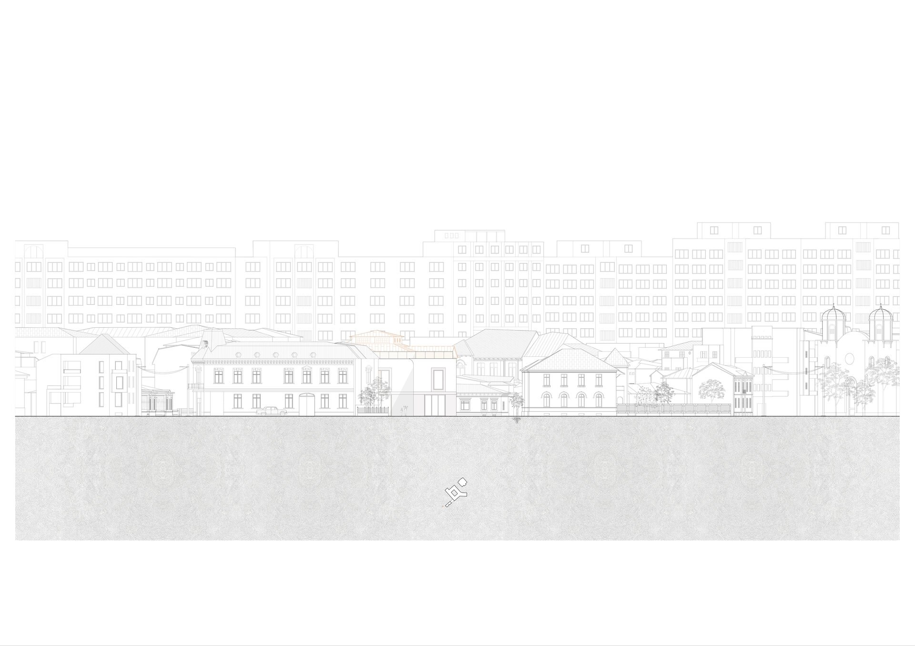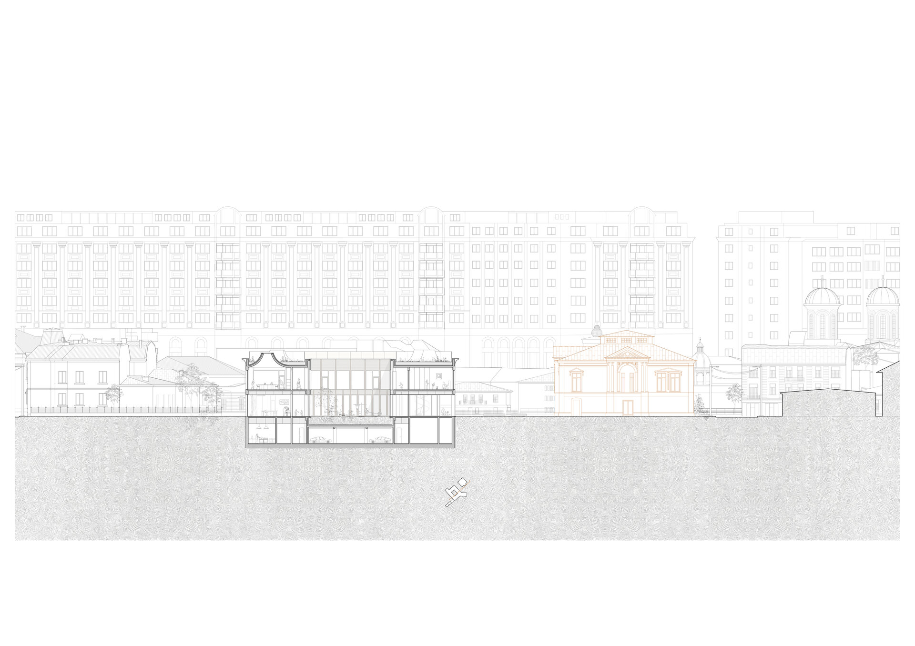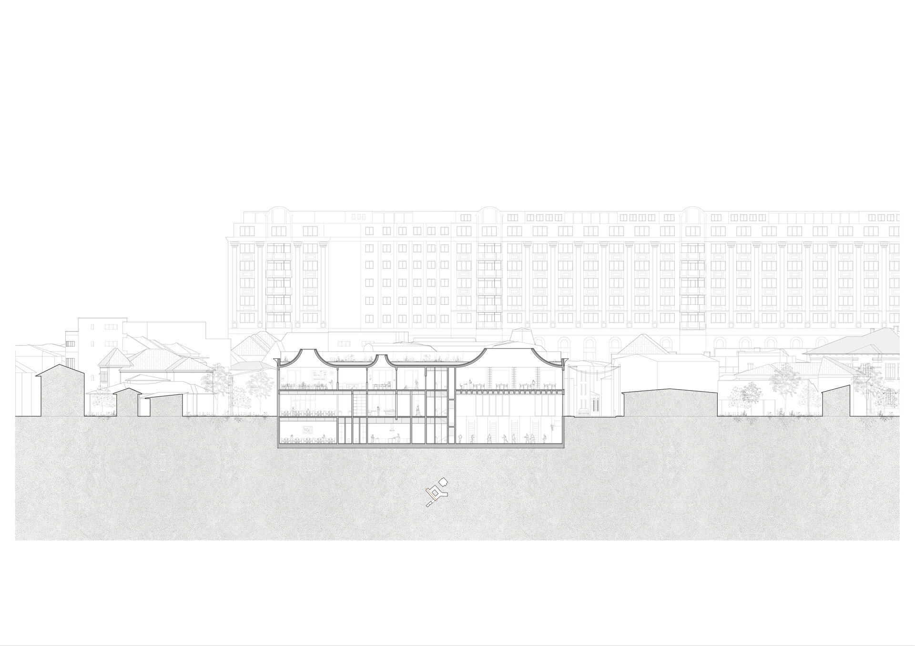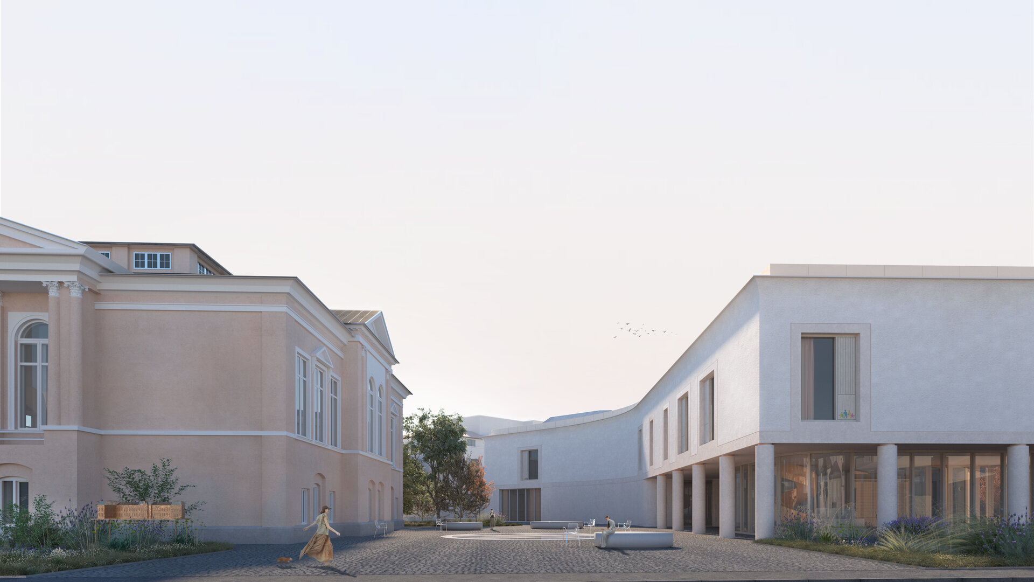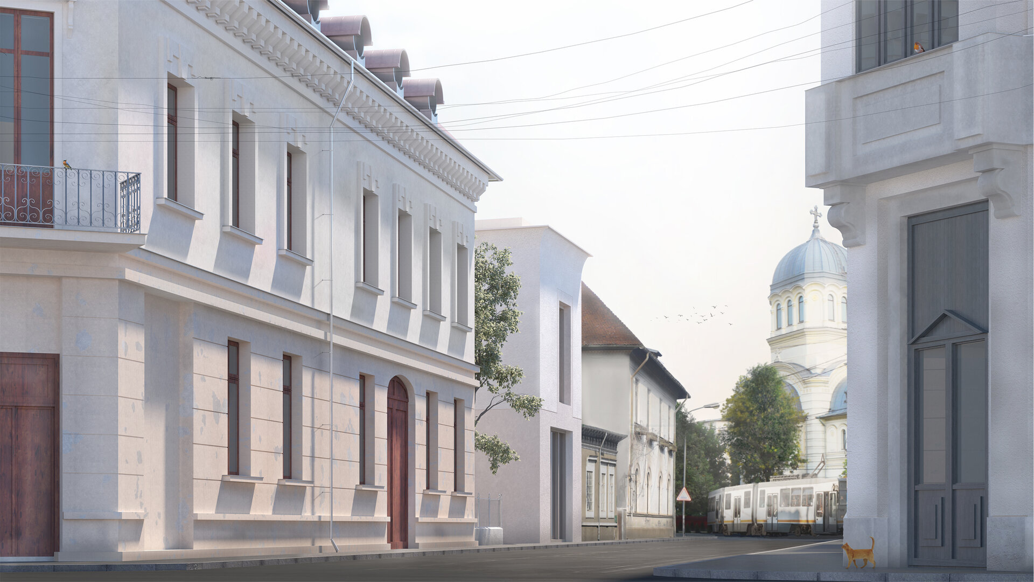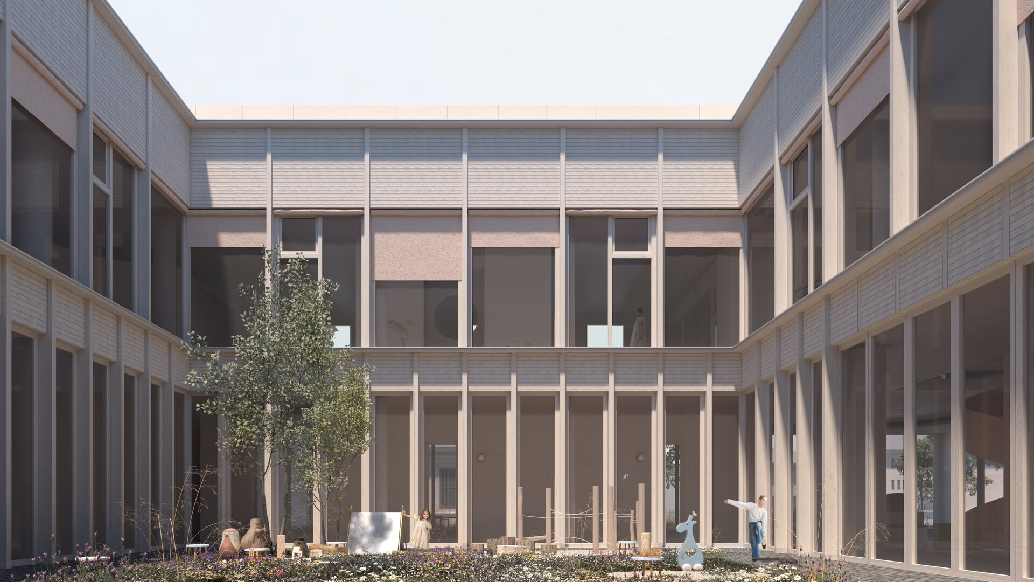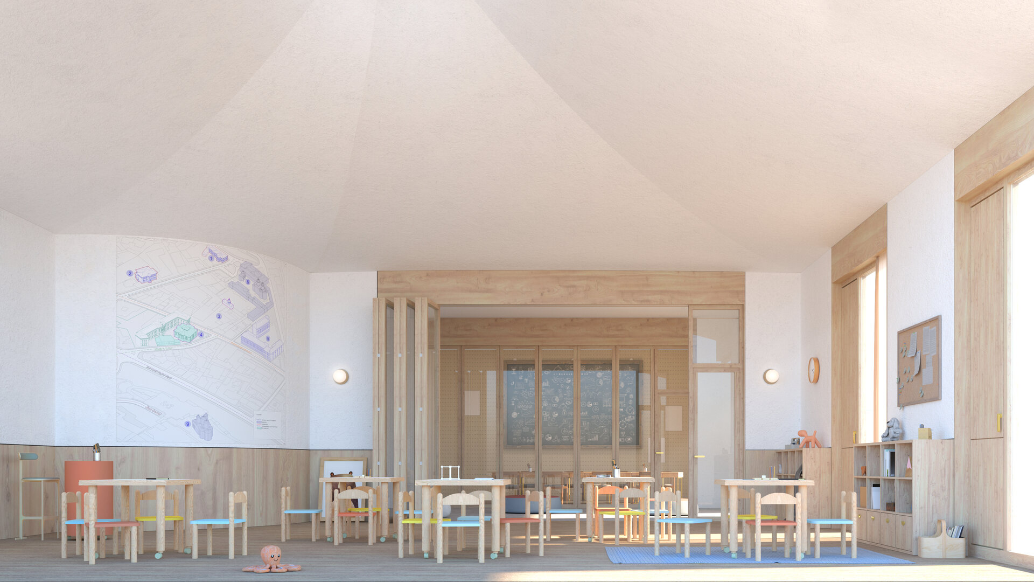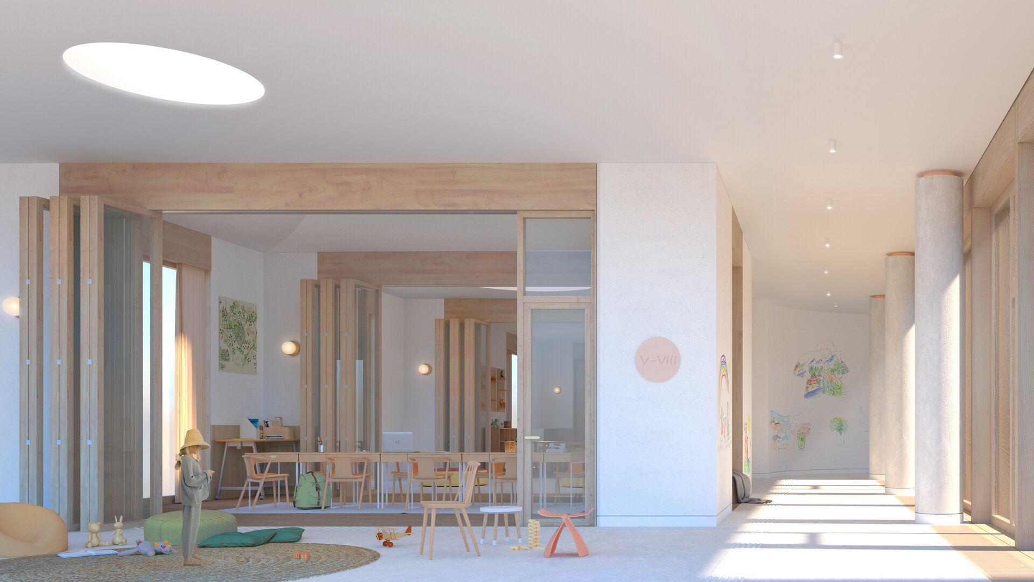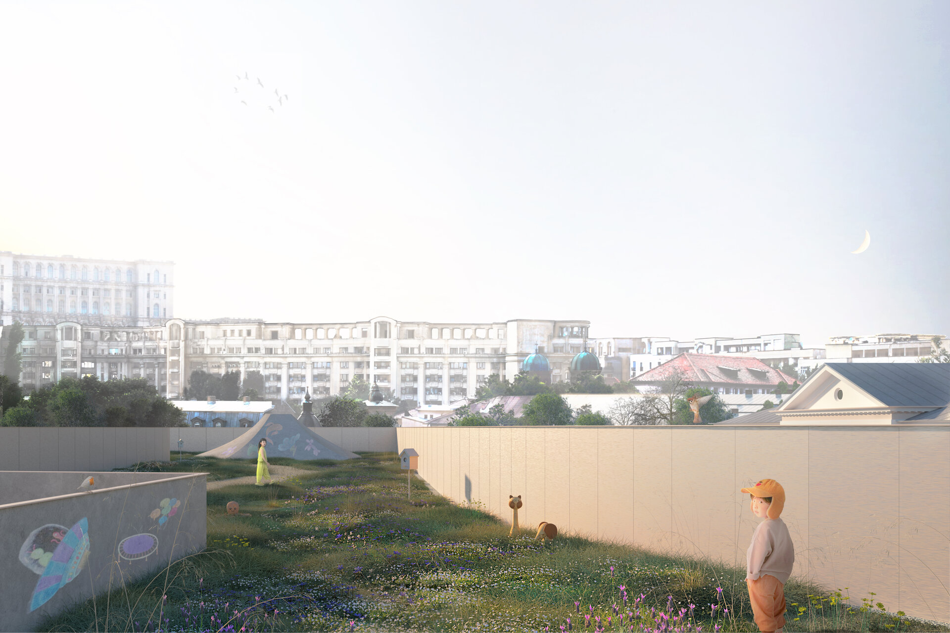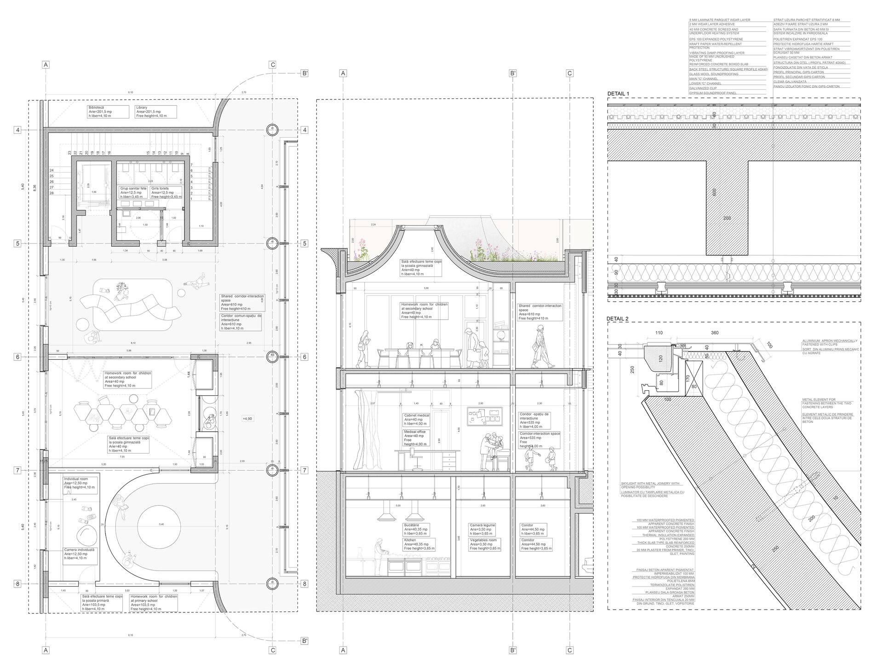
Day-Care Centre. Nifon Mitropolitul House
Authors’ Comment
Located in the southern part of Bulevardul Unirii, at 11 Iunie Street, number 2, in a less frequented area, the Nifon Mitropolitul House, a historical monument, has remained largely unknown to the public due to the events it has endured. It is worth noting that the former Calea Rahovei, up to the intersection with Justiției Street, was characterized by a strong educational presence, with several educational institutions in the area. Beginning in 1872, it became the first headquarters of the Nifon Mitropolitul Seminary. Due to the inadequacy of the original building's size, a larger structure was erected on the same plot in 1893 to accommodate the growing needs of the institution. As the second theological seminary in the Romanian Principalities, its history is complex, passing into state ownership in 1948 and, unfortunately, being demolished in the spring of 1989.
The subject of this diploma project focuses on the revalorization of the historical monument by proposing an extension that aims to reintegrate the disrupted urban fabric. The new function of the building is designed to evoke the cultural-historical significance and educational character of the site. The proposed volume addresses the three surrounding streets, creating an open space between itself and the monument, and offering a public space to the community, which can physically connect with the inner courtyard during specific events. The extension respectfully engages with the existing structure, standing out through its white color, the only such hue in an environment of more vibrantly colored buildings. The proposed function, a day center for children, reflects both the past and the present, aiming to support the local community. The foundation of the Seminary was driven by Metropolitan Nifon's desire to assist young people from low-income families who could not afford proper education.
In addition to its goal of supporting children by preventing school dropout and emphasizing education as a fundamental factor in the development of a prosperous society, the project also provides spaces for community use. The project aims to restore the educational character of this thoroughfare, which now seems forgotten, with Mihai Eminescu National College being the only functioning institution in the area. In terms of the interior layout of the extension, the ground floor opens generously towards the monument through a large glass facade that continues into the inner courtyard. The learning spaces are organized around the principle of collaborative learning, with the corridor connecting to additional learning areas, and larger spaces can be created by opening retractable doors.
The attention given to architectural heritage, the creation of a community-focused space, and the revalorization of the existing urban fabric have the potential to transform an area currently perceived as residual and of lesser importance within the urban structure into a place of particular significance for the entire city. Moreover, the area behind the apartment blocks should be seen as a vital zone for urban identity, as the existing buildings bear witness to a changing history that has ultimately led to the degradation of the built environment. This project aims to become a starting point for similar initiatives in this district, contributing to the restoration and adaptive reuse of valuable but abandoned buildings.
- Conversion and extension of the former Bourul Factory in Bucharest. Urban Hub for students
- Reimagining the Leonida Garages - Contemporary Cultural Space Bucharest
- Lost Bucharest Museum
- Recovery of Callimachi-Văcărescu ensemble. Cultural and touristic circuit at Mănești, Prahova
- Memorial Museum of Bucharest Pogrom
- ICA - Institute of Cinematographic Arts (in Timisoara)
- Landscape habitat: Extension and conversion of the former imperial baths of Herculane
- Constanța History and Archeology Museum the New Gallery
- Extension of the Independence Cinema with a Film and Media Faculty, Târgoviște
- Agricultural Research Center in Cluj
- City and Community - Youth Community Center on Dacia Boulevard, Bucharest
- “George Coșbuc” Flower Market - Rehabilitation and Expansion
- “Baba Novac” neighborhood center - Rehabilitation of the “Rucăr” commercial complex in Balta Albă, Bucharest
- Medresa, cultural center for Medgidia’s turkish-tatar community. Reintegrating the turkish bath into the urban circuit
- Workspaces for Creative Industries. Christo Gheorgief House
- Day-Care Centre. Nifon Mitropolitul House
- Archaeology Center in the Constanța Peninsula
- Tab. Socio-cultural Incubator. Conversion of the Bucovat Tannery, Dolj
- Community Center, Ferentari
- Art school for children
- Recomposing a lost urbanity. Cultural intervention in the Historical Center of Brăila, Romania
- Factory, School, Campus. Vocational School on the Abandoned Drajna Timber Factory Site, Măneciu County
- Interactive music center
- Catechesis center on Biserica Amzei street, Bucharest
- Center of creation and contemporary culture
- Cultural center - Extension of the “Radu Stanca” National Theater in Sibiu
- Bolta Florești - Community Ensemble
- Digital Fabrication Laboratories. Adaptive reuse of the “Ciocanul” Trade School, Bucharest
- The conversion of the chapel within the former noble estate of the Csávossy family, Bobda
- The house with ogives
- Cultural Forum in Brăila
- Sportul Studențesc Palaestra
- Forest of Arts - Cultural Center & Artist Residencies Timișoara
- Transformation and durability: Red Sand Fort, intervention in the Thames Estuary
- Danube waterfront reimagined. Restoration and conversion of the former shipyard of Drobeta-Turnu Severin, RO
- Revitalization of the Neculescu Inn
- Creative and Research Hub “Unfinished Section Studio”
- Vocational School in Brasov
- Extension of the Pomiculture Research and Development Centre in Băneasa, Bucharest
- Arts and Science Park, Splaiul Unirii Bd.162, Bucharest
- Behind the apartment blocks. Urban reweaving. The Theodor Sperantia Neighbourhood
- The House of the Romanian Academy - From Object to urban fabric
- Chisinau Museum of Modern and Contemporary Art
