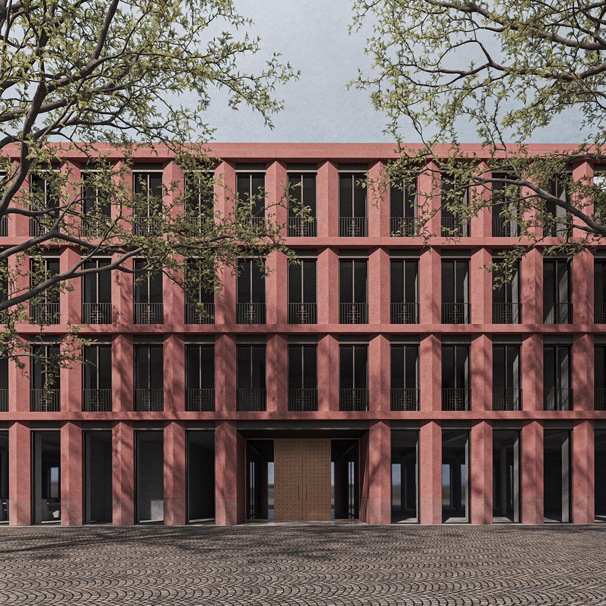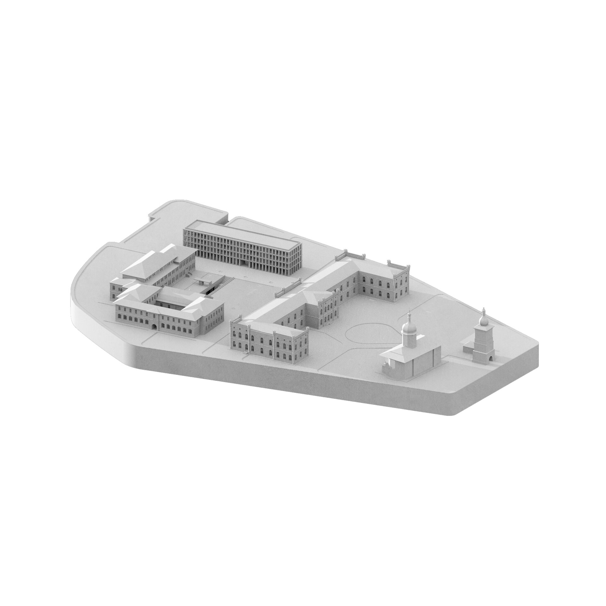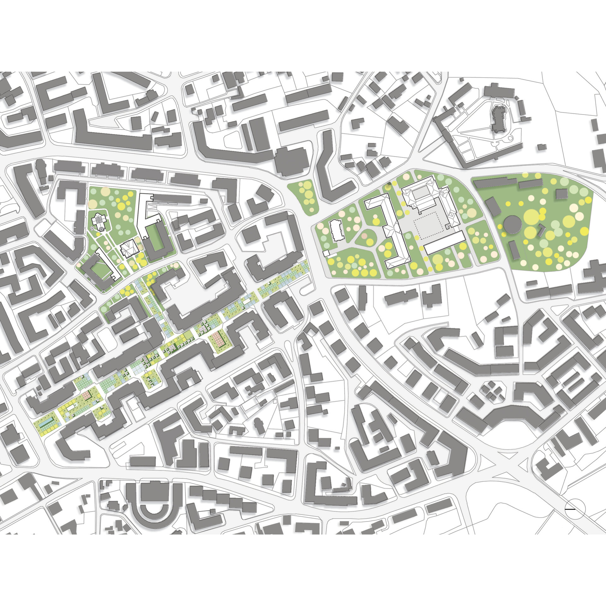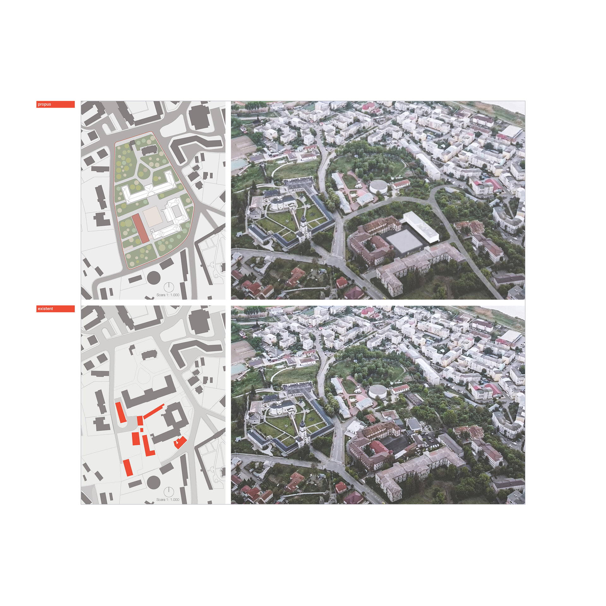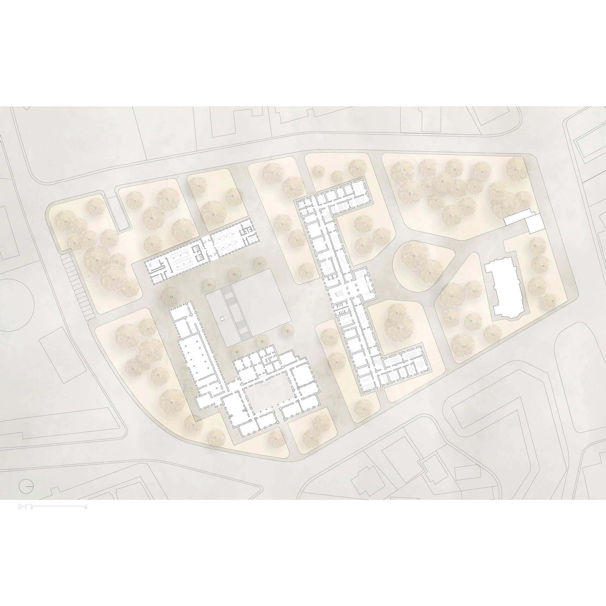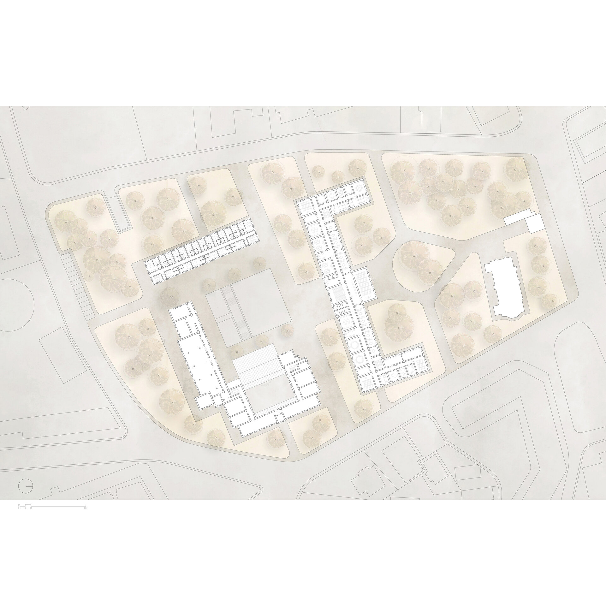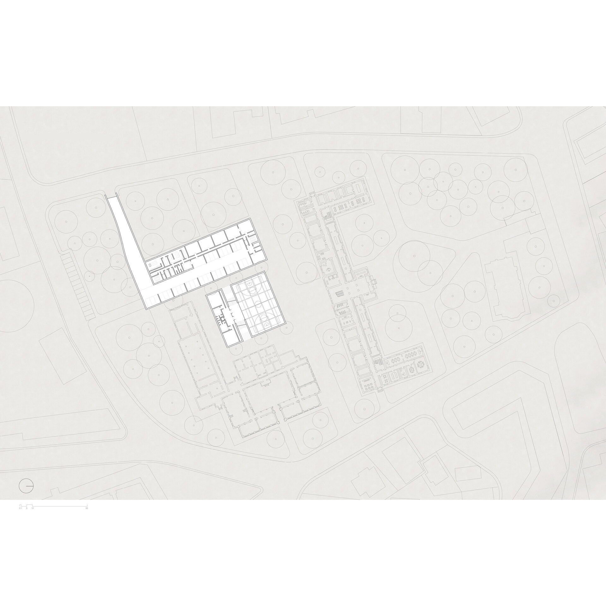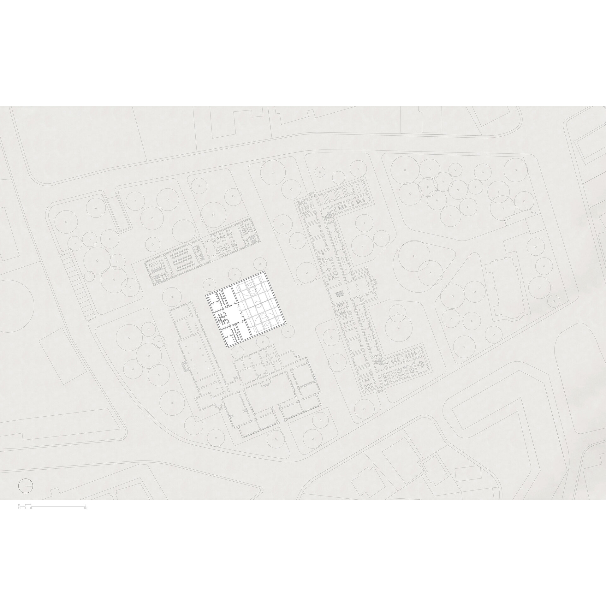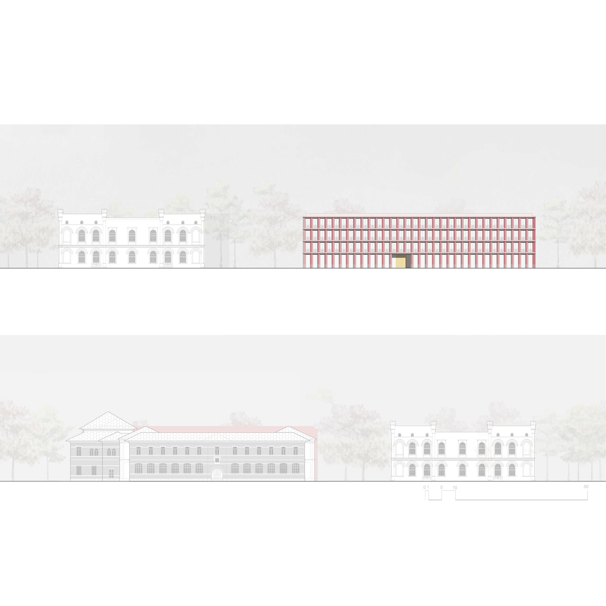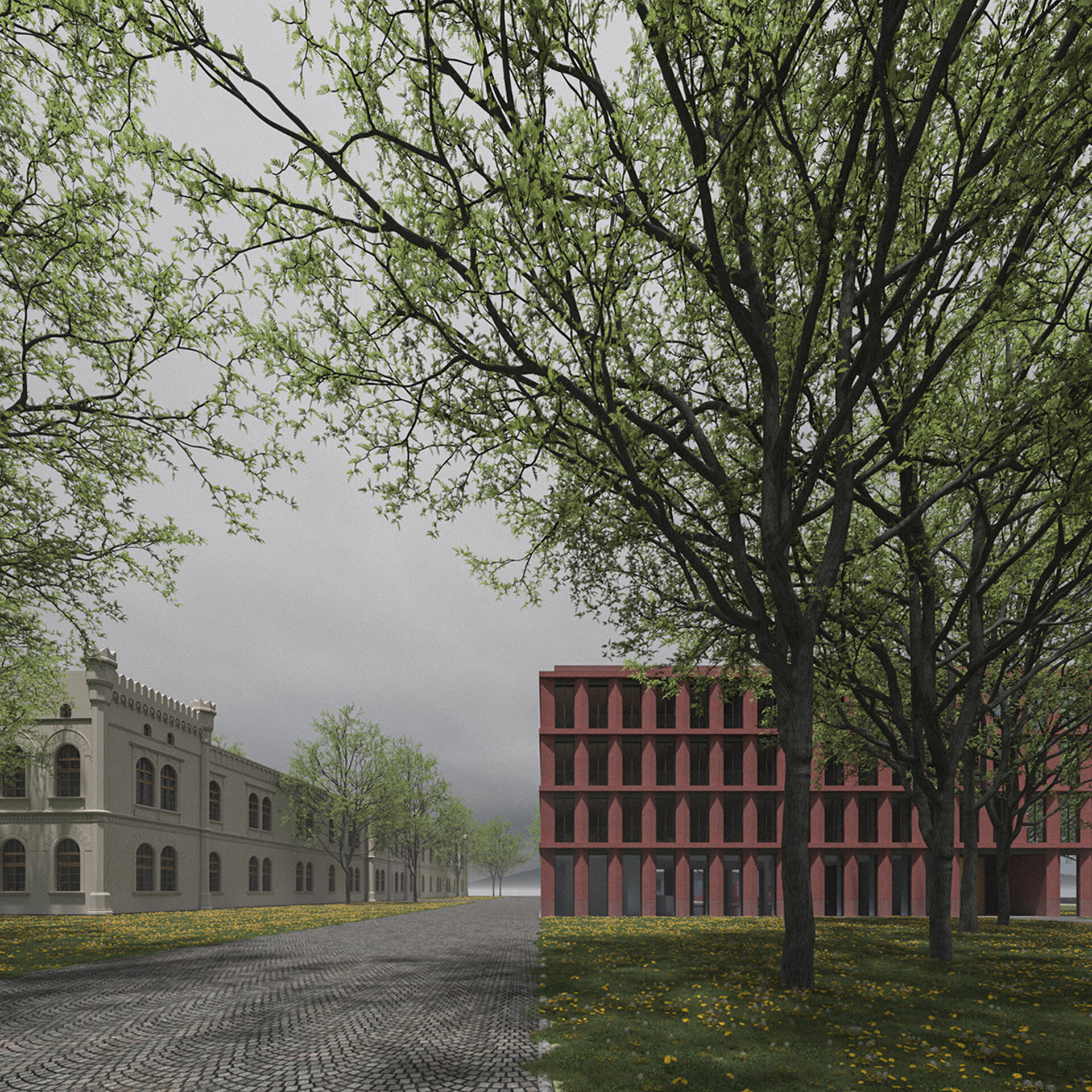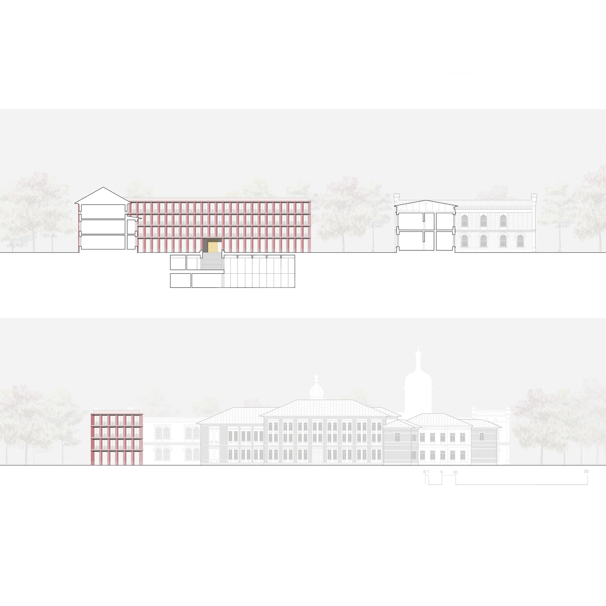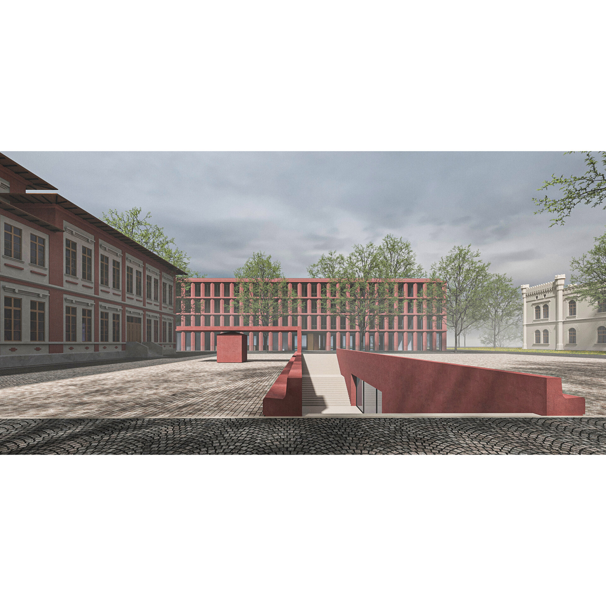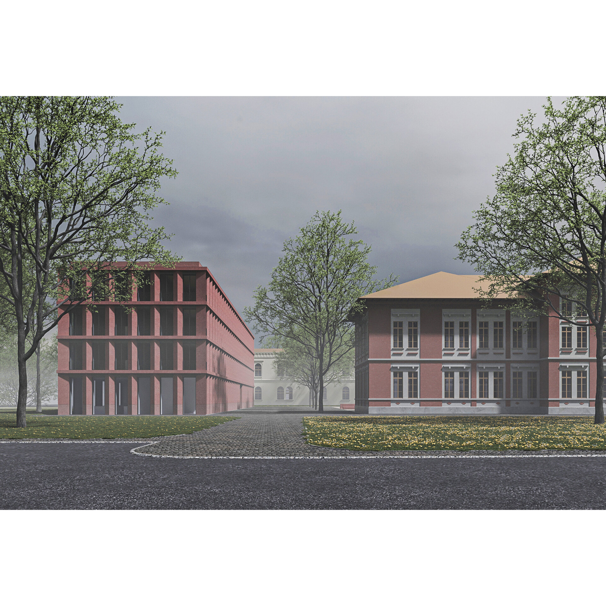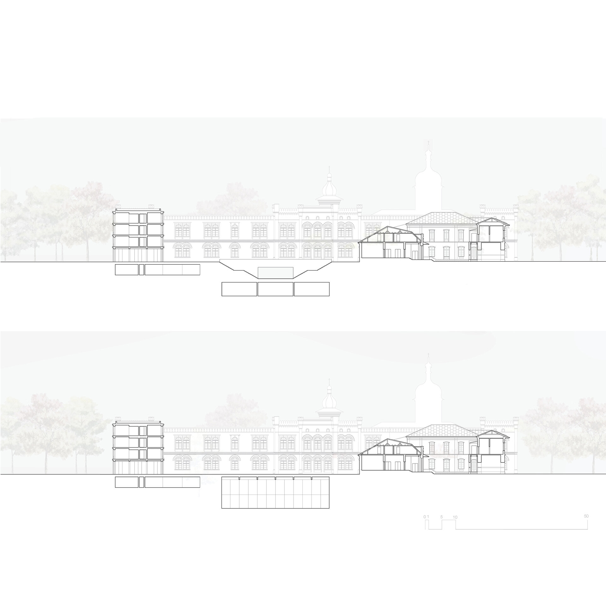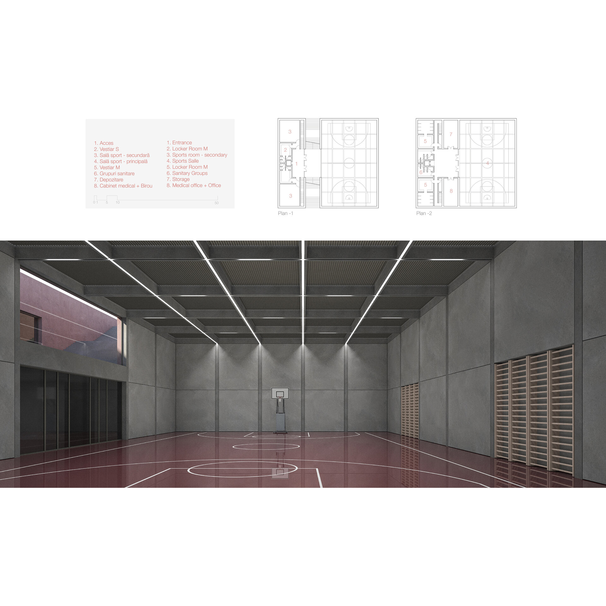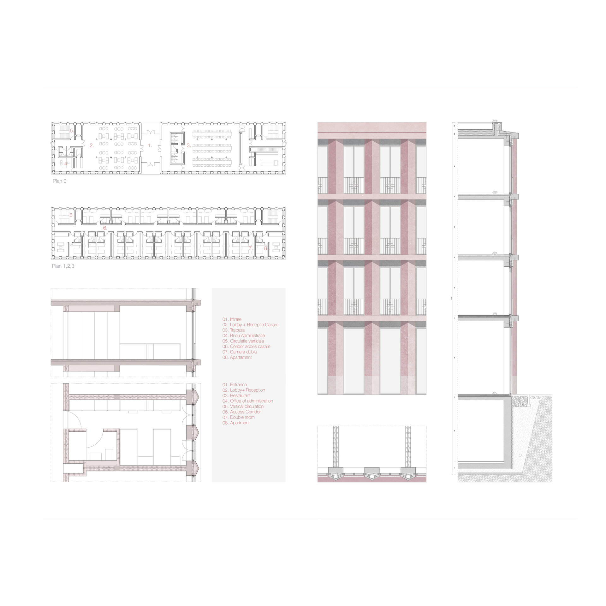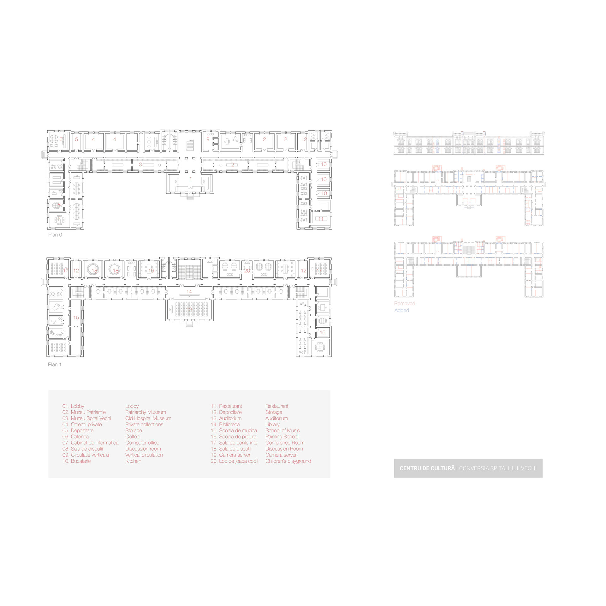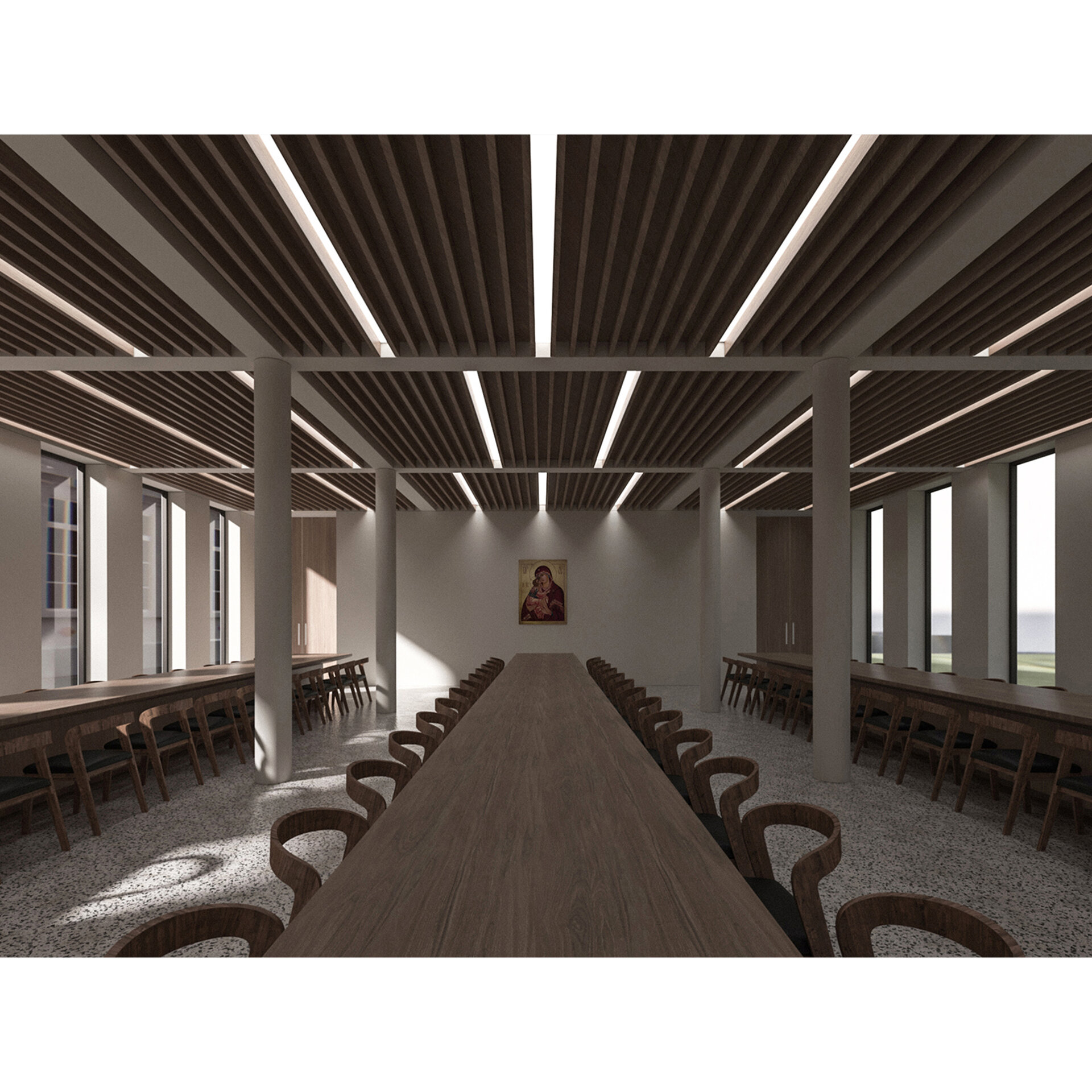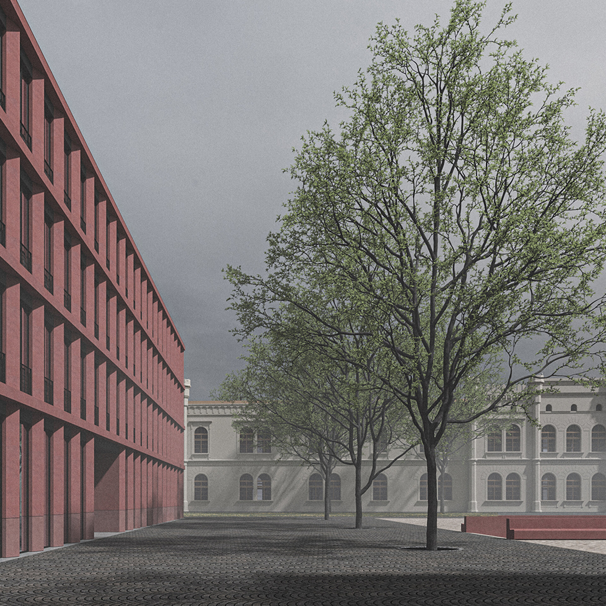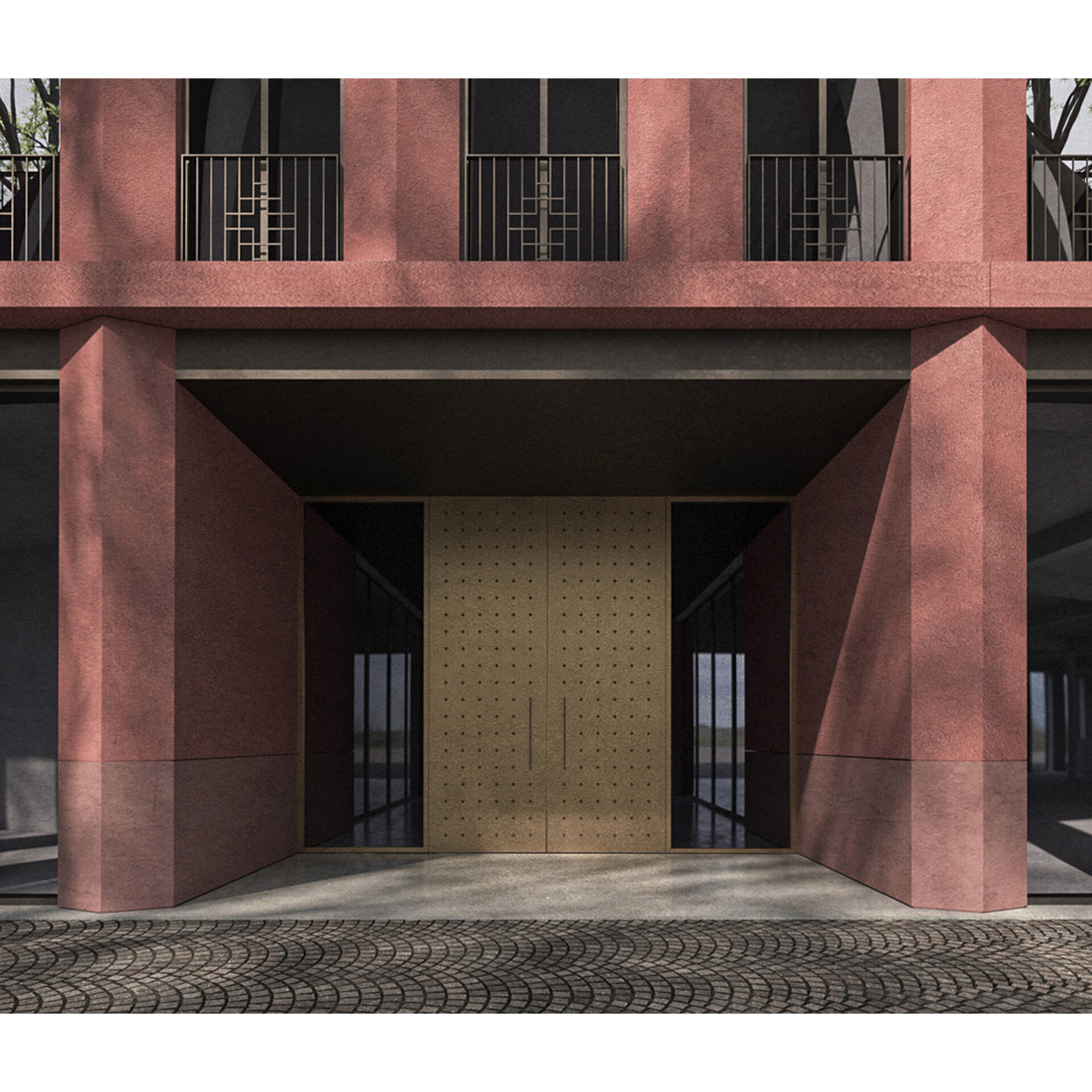
- Prize of the “Research through Architecture / Architecture Diplomas” section (ex aequo)
Extension of the Theological Seminary of Roman
Authors’ Comment
Beyond the architectural intervention, the diploma project addresses a very serious problem of the Roman city: the loss of the historical heritage due to the socialist period and the forced modernization.
The historic Roman had a specific character, continuous frontages with public ground floors, vital for urban life. Today, this unique character is entirely lost, given that most of the historic center was demolished during the socialist period and, instead, a generic, non-specific architecture was built. The project site, the Precista Mare ensemble, is located right in the heart of the city, one of the few valuable historical urban fragments that still exist, full of historical significance through the historical monuments it contains, which are unfortunately forgotten and undervalued (the Precista Mare hospital along with the garden are in an advanced state of degradation and require immediate intervention to be recovered). The project's motivation was to regain the identity of the aisle and give it back to the city as a new garden, designed to be as public as possible. The functionality of the program is represented by student accommodation and a sports hall (required functions for the Theological Seminary), and the hospital building was transformed into a cultural center that opens to the city. From an urban perspective, the approach consisted in delimiting the island that forms the ensemble (urban island formed in the 18th century which disappeared during the socialist period) and connecting it through a green "spine" (the old Ştefan cel Mare street of the historic center which today is a dry, buried pedestrian walkway which has nothing to do with the former character of the historic street) with another important historical fragment nearby, the Armenian Church. After the removal of several buildings that were parasitizing the island, a new order was introduced by creating a precise volume in response to the existing historical monuments, the Theological Seminary and the Precista Mare Hospital. The result is an inner courtyard that becomes the most important public space for the unified ensemble, and a sports hall, which is placed underground given its incompatible size for the entire valuable context. The entrance to the underground is sculpted in the ground, allowing natural light to penetrate inside. It is subtle, marked by two parallel concrete walls that become elements of urban furniture for the inner courtyard.
- Urban integration: Living on George Georgescu street
- Extension of the Theological Seminary of Roman
- Revitalising the historic district Mântuleasa – garden dwellings
- A courtyard with music. Arts highschool in Bucharest
- Văcărești Nature Reserve Infrastructure
- Walk through Walls
- “Tranzit House” – Center for contemporary art and thinking
- Revitalisation of Quarteirao Portugalia – Living spaces in Lisbon
- Nanotechnology Research Center – Floresti power plant conversion
- Institute for Reseach and Documentation of Arad’s Cultural Heritage
- The Royal Foundation. The center for awareness of Romanian royal values and patrimony
- A new identity for disadvantaged communities. Social assistance center in the 5th district of Bucharest
- The Museum of Communism
- Refurbishment and expansion of the Bath Pavilion, Băile Govora
- Chronicle of a chamber dance – Cesianu House and Tănase Theater
- BiO'ceanografic
- Fishmarket in Urayasu, Tokyo
- Hebrew heritage recovery in Chisinau. Community Center
- Constanta Port Maritime Museum
- Rural revitalization. Change of function for a Spiru Haret type school from Zorile village, Grădinari commune, Giurgiu county.
- Regeneration of the water front. Tha Tien market. Bangkok
- ACCADEMICA – Creative laboratories & University residences - Victoria Passage, Bucharest
- Polyvalent Theater and Arts Incubator
- The Agricultural Active Learning Center of Caracal, Romania
- Forest Soul – off-grid ecotourism complex
- Ir(recoverable) industrial ruin
- Sulina Shipyard – Reed Catalyst
- Conversion and extension. Hotel in Eforie Sud
- Rebuilding the Cantacuzino Domain. Pavilions and Equestrian Centre in the Gardens of Petit Trianon
- Floating Island: A scene of urban life and waterfront in Nice
