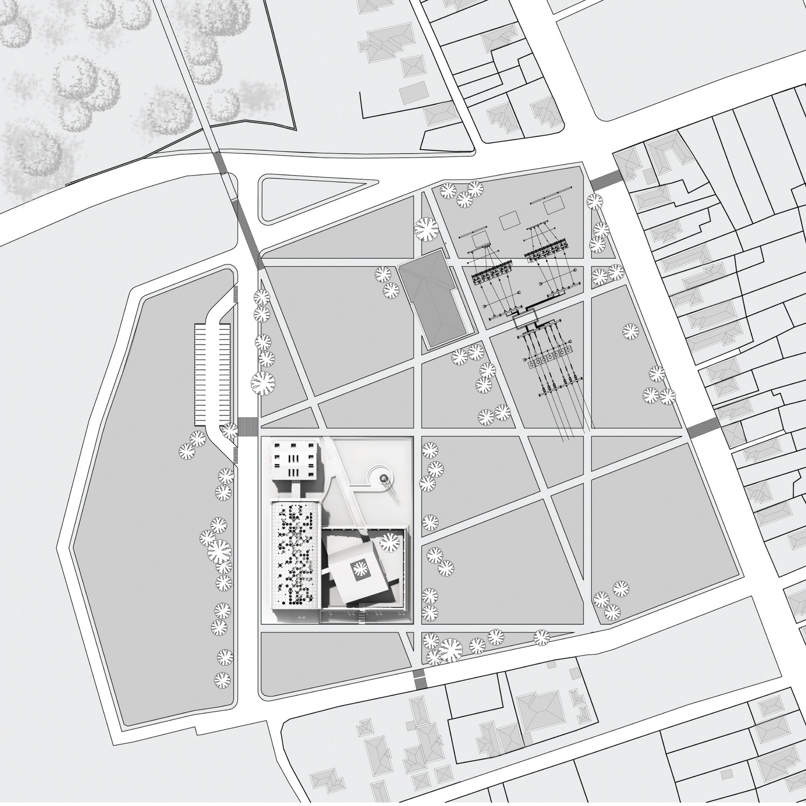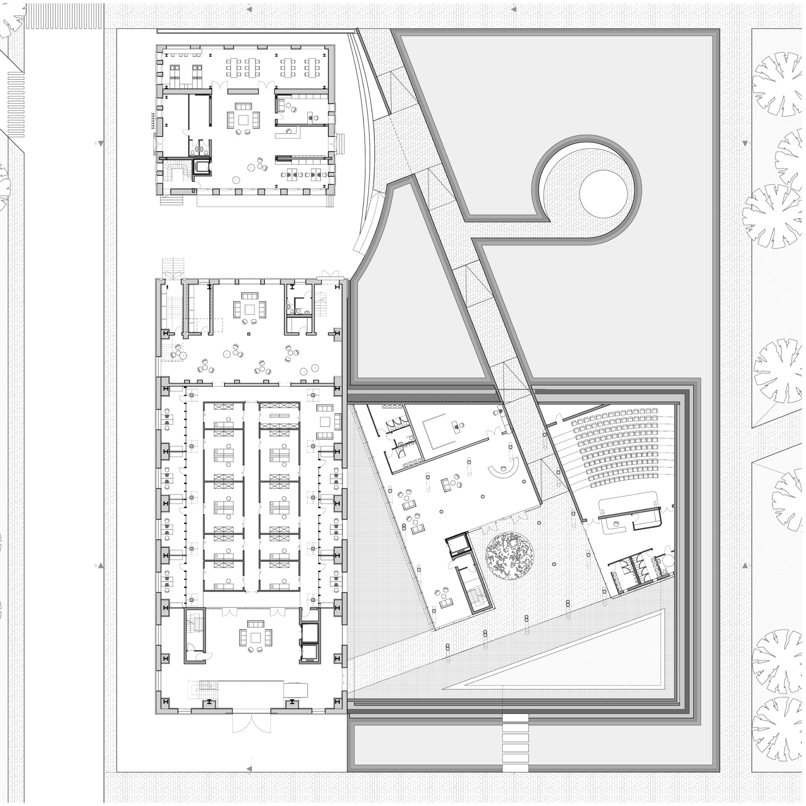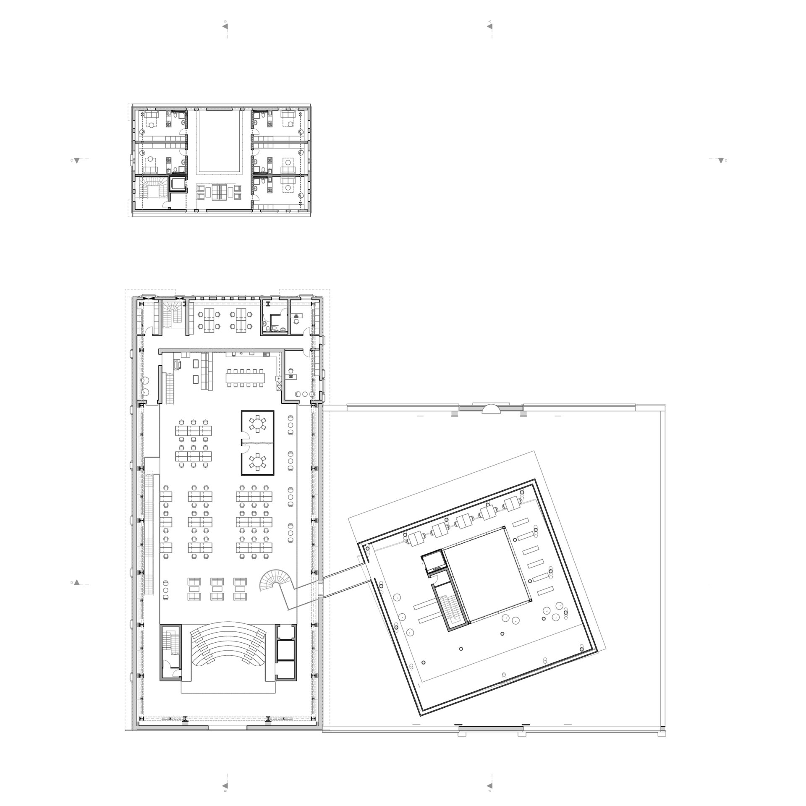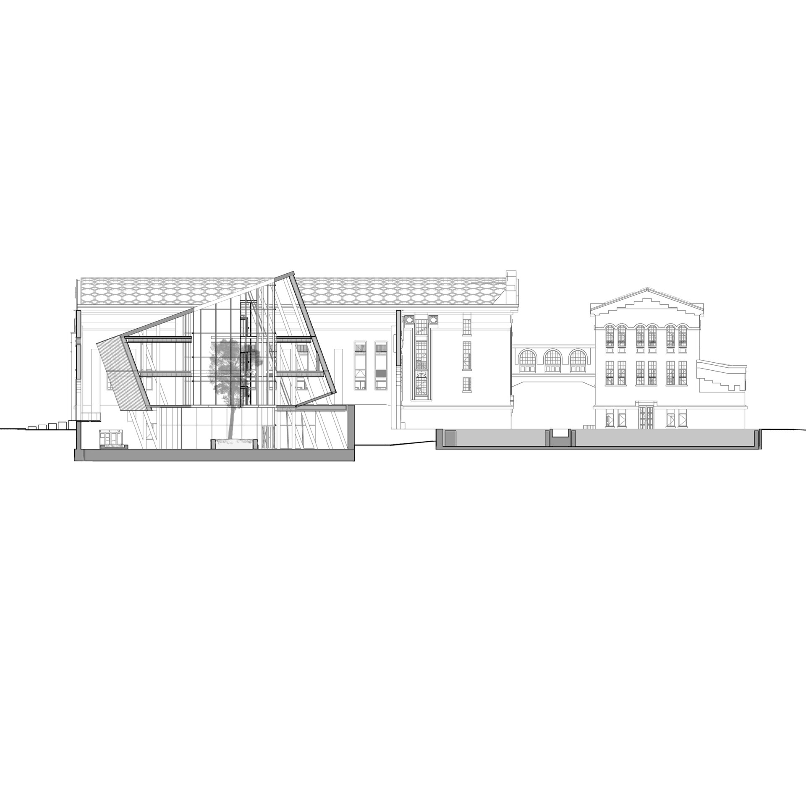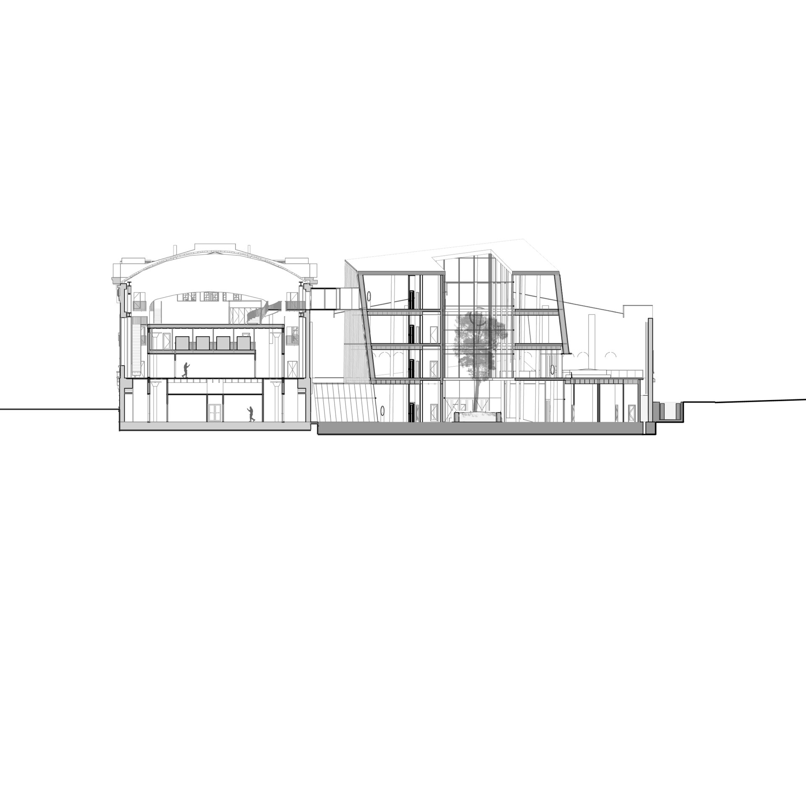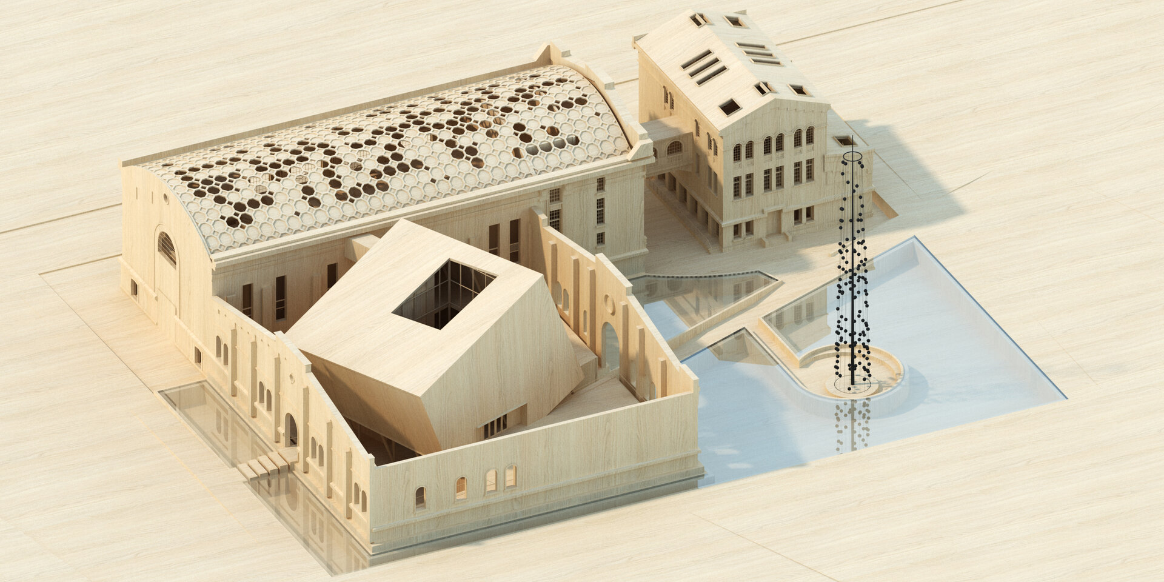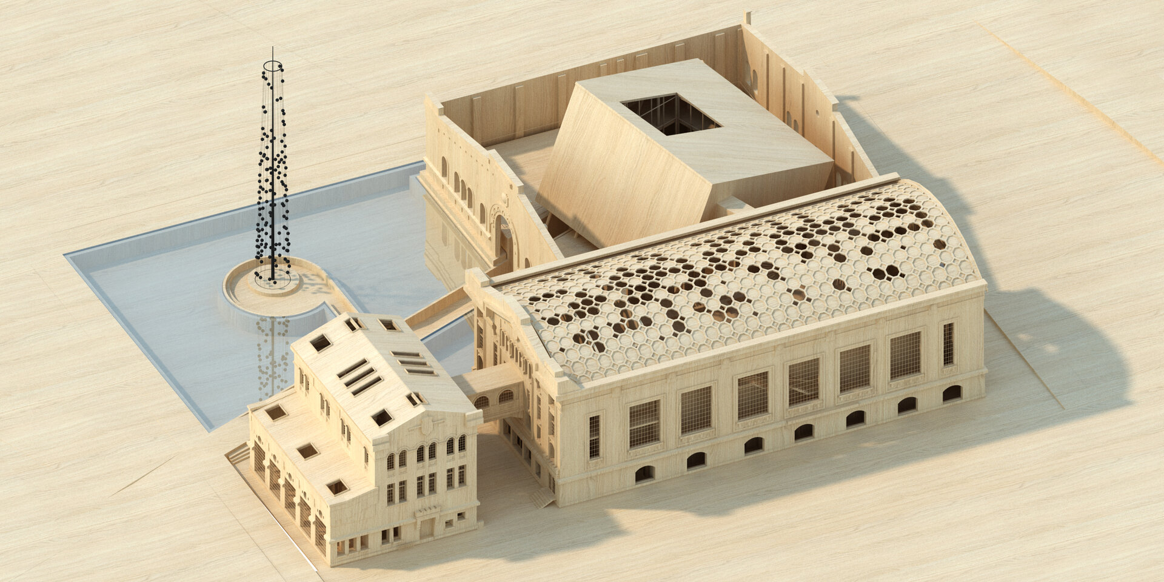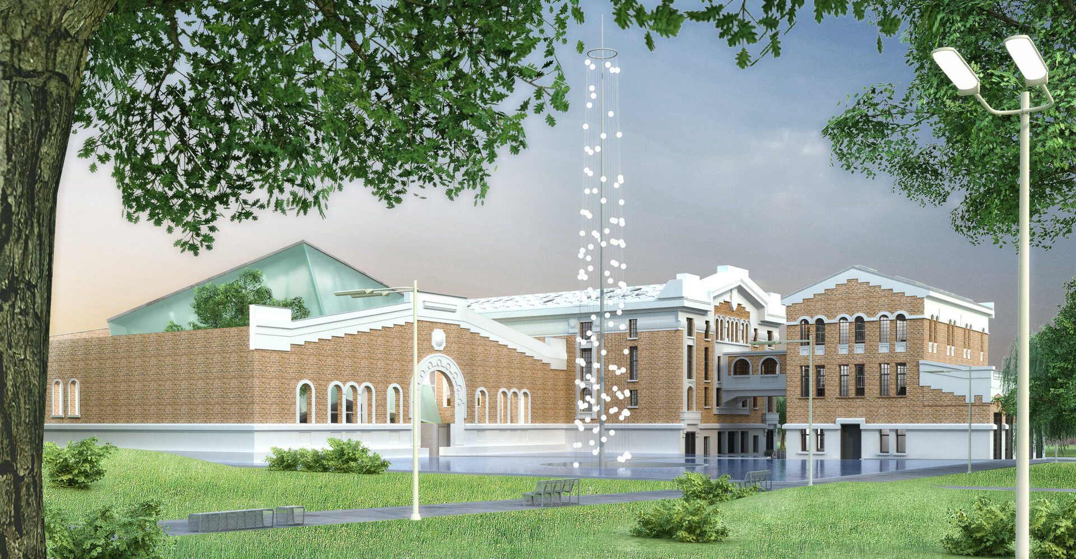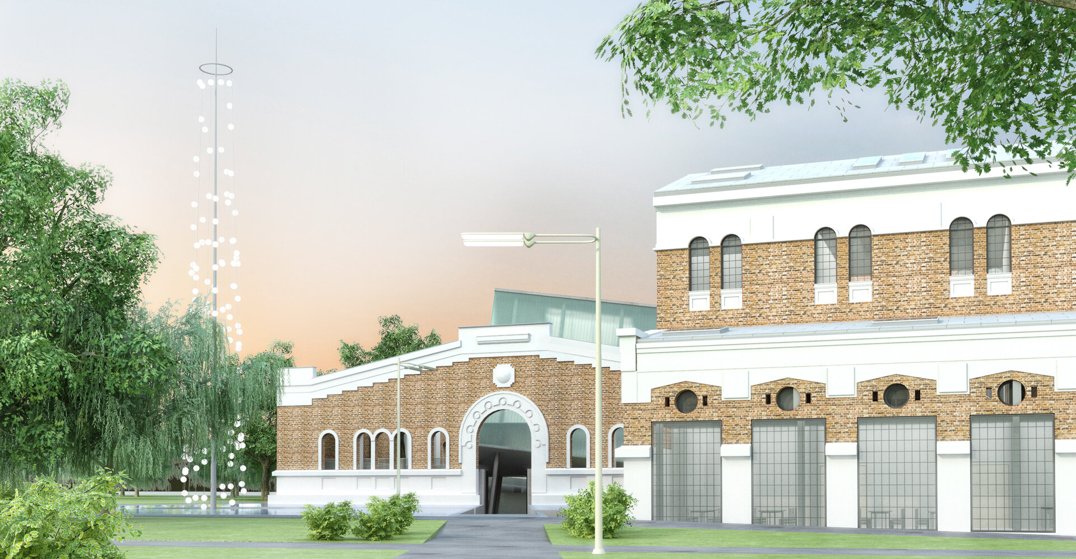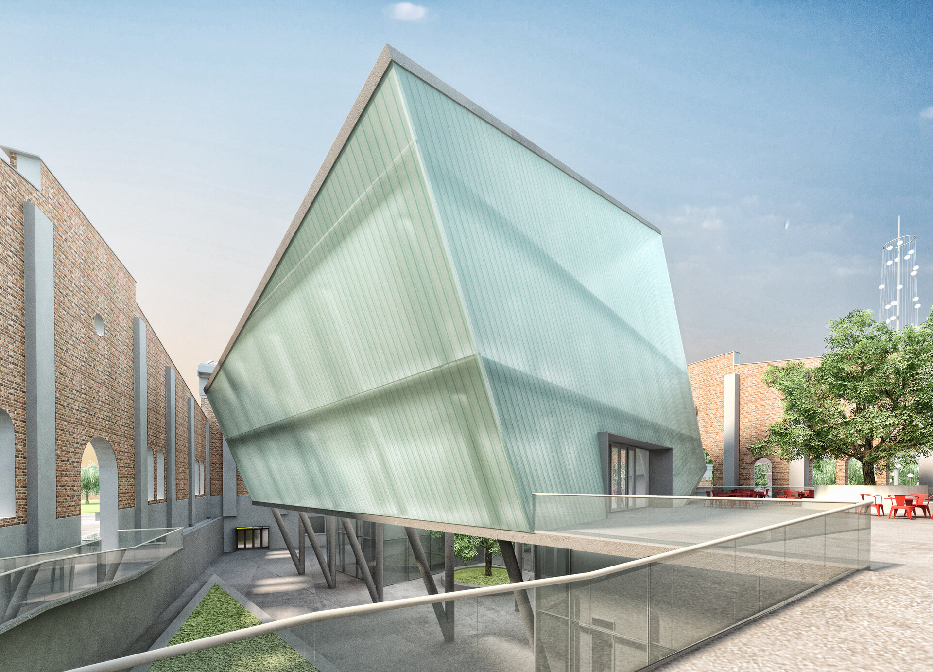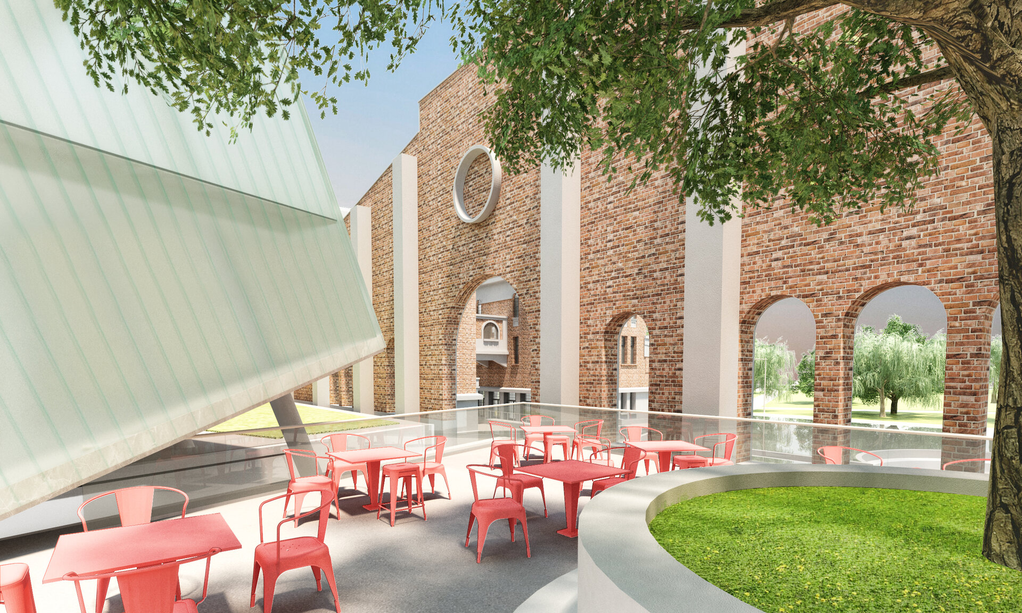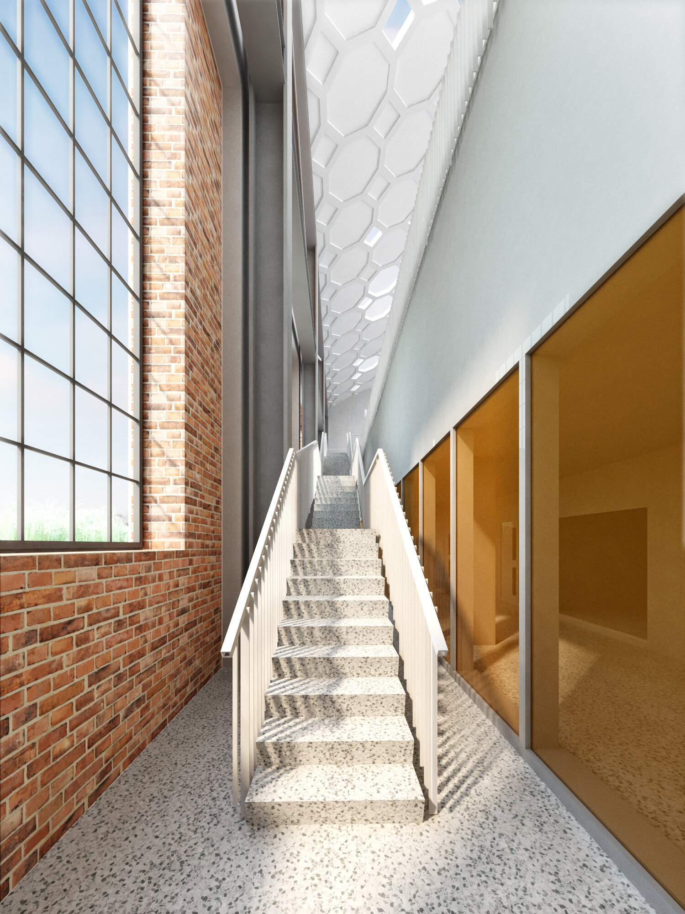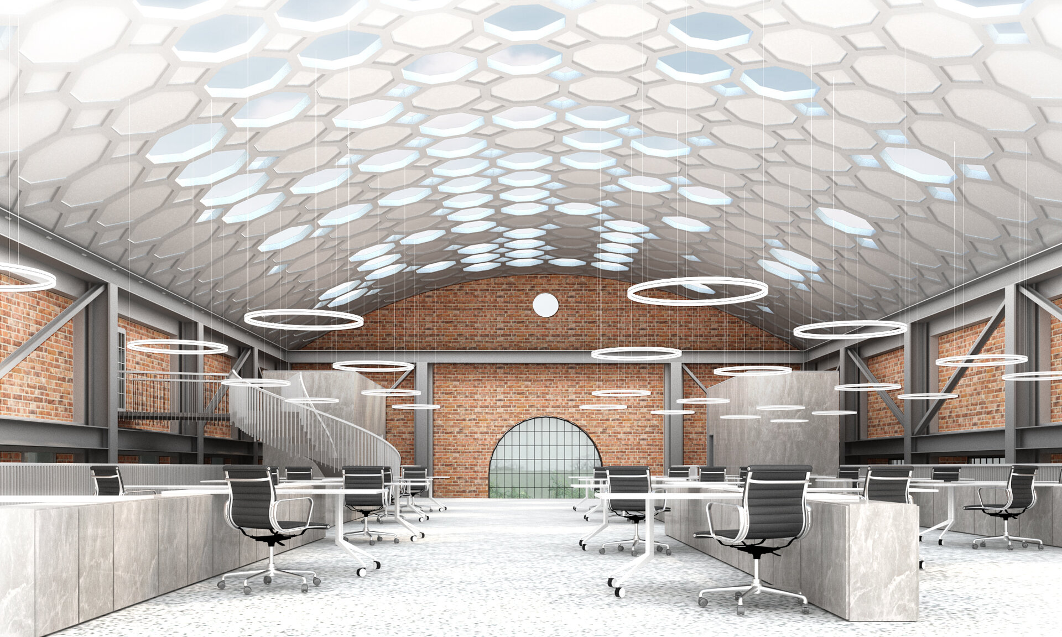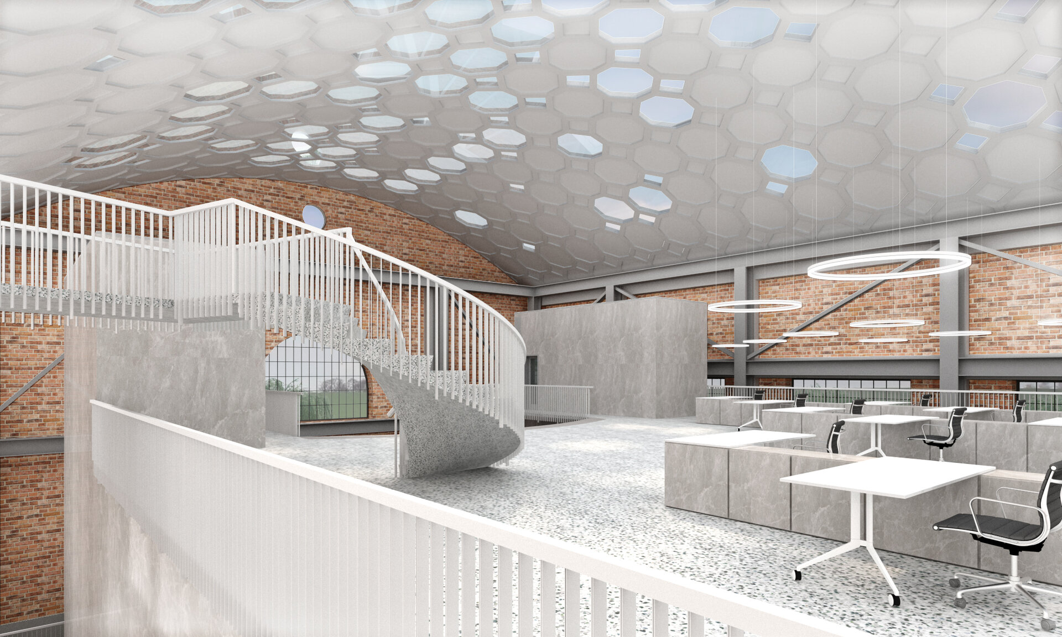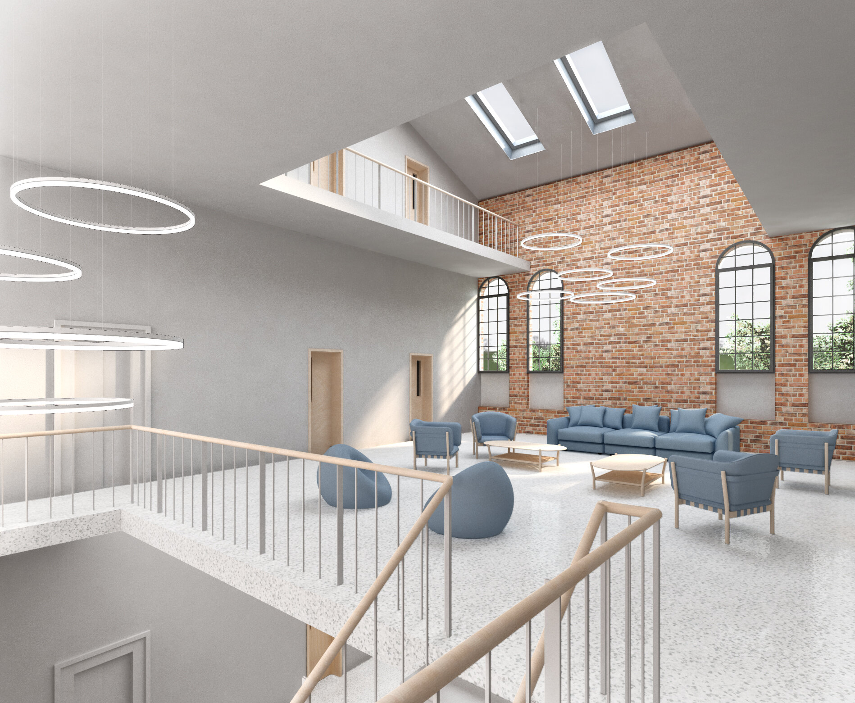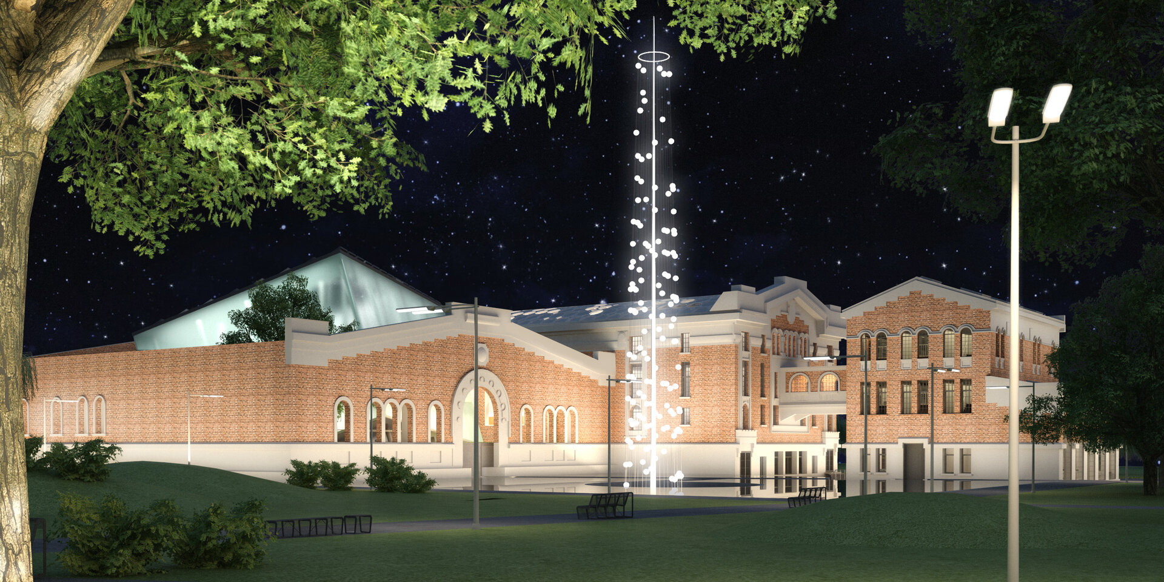
Nanotechnology Research Center – Floresti power plant conversion
Authors’ Comment
The project proposes the conversion of the “Steaua Electrica” thermal power plant in Floresti, Prahova, into a Nanotechnology Research Center for energy. The plant was designed by architect Duiliu Marcu and engineer Emil Prager between 1921-1922 and operated until 1971 when it was delapidated and left in ruins. The concept of the project materialized in the realization of a symbiotic relationship between new and old. Thus, the project develops as a route in which the weights of old versus new alternate, generating timeless experiences for the user. The existing buildings house the research and temporary living spaces, while the new volume has the function of representation and connection with the community. The main entrance to the center is the terminus point of a promenade that connects the proposed technology park with the Cantacuzino estate. The access to the center is through a descending ramp surrounded by water that emphasizes the importance of the old buildings. The water, the sunken square, the old buildings and the new volume, create spaces with various characters and an alternation between light and darkness that is discovered along the route. The inner courtyard acts as a distribution center where you can access both public spaces (forum, VR room, cafe) and spaces dedicated to researchers. The turbine hall houses the main research facilities. Both general and cleanroom laboratories are modular for better flexibility and adaptability and are surrounded by a corridor for both accessibility and protection from sunlight. For better collaboration between researchers there are spaces for interaction as well as offices. The most spectacular space is the one above the box that houses the research spaces. It is a collaboration area and open space offices for researchers. The new perforated roof is inspired by the Carbon nanotube and retains the shape of the old roof. The temporary housing program for researchers is in the transformers hall and is organized as a co-living community where the main living spaces are shared. The private spaces (room and bathroom) are loft type developed on two levels.
- Urban integration: Living on George Georgescu street
- Extension of the Theological Seminary of Roman
- Revitalising the historic district Mântuleasa – garden dwellings
- A courtyard with music. Arts highschool in Bucharest
- Văcărești Nature Reserve Infrastructure
- Walk through Walls
- “Tranzit House” – Center for contemporary art and thinking
- Revitalisation of Quarteirao Portugalia – Living spaces in Lisbon
- Nanotechnology Research Center – Floresti power plant conversion
- Institute for Reseach and Documentation of Arad’s Cultural Heritage
- The Royal Foundation. The center for awareness of Romanian royal values and patrimony
- A new identity for disadvantaged communities. Social assistance center in the 5th district of Bucharest
- The Museum of Communism
- Refurbishment and expansion of the Bath Pavilion, Băile Govora
- Chronicle of a chamber dance – Cesianu House and Tănase Theater
- BiO'ceanografic
- Fishmarket in Urayasu, Tokyo
- Hebrew heritage recovery in Chisinau. Community Center
- Constanta Port Maritime Museum
- Rural revitalization. Change of function for a Spiru Haret type school from Zorile village, Grădinari commune, Giurgiu county.
- Regeneration of the water front. Tha Tien market. Bangkok
- ACCADEMICA – Creative laboratories & University residences - Victoria Passage, Bucharest
- Polyvalent Theater and Arts Incubator
- The Agricultural Active Learning Center of Caracal, Romania
- Forest Soul – off-grid ecotourism complex
- Ir(recoverable) industrial ruin
- Sulina Shipyard – Reed Catalyst
- Conversion and extension. Hotel in Eforie Sud
- Rebuilding the Cantacuzino Domain. Pavilions and Equestrian Centre in the Gardens of Petit Trianon
- Floating Island: A scene of urban life and waterfront in Nice
