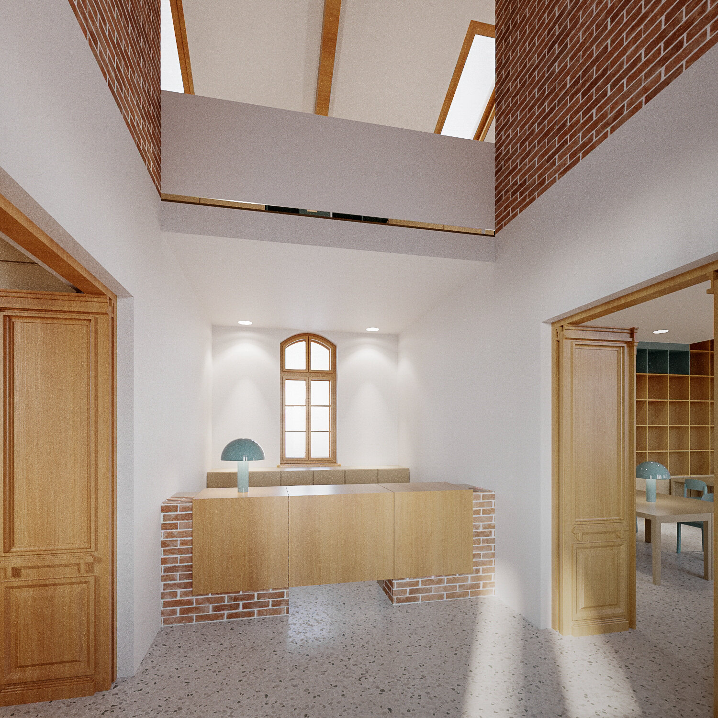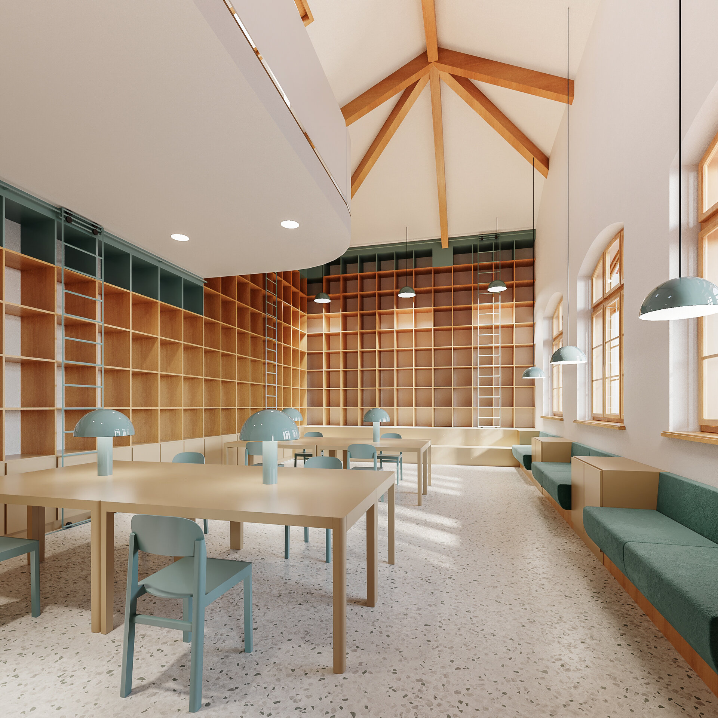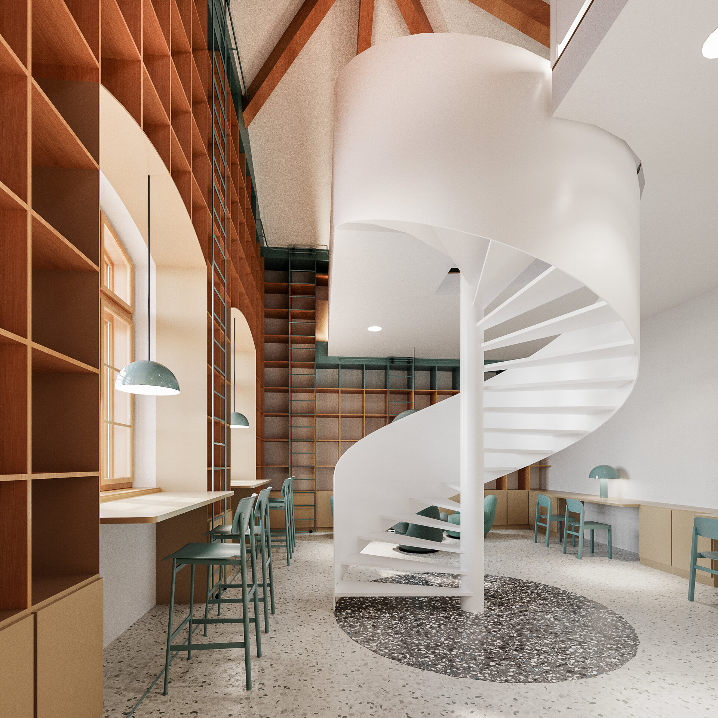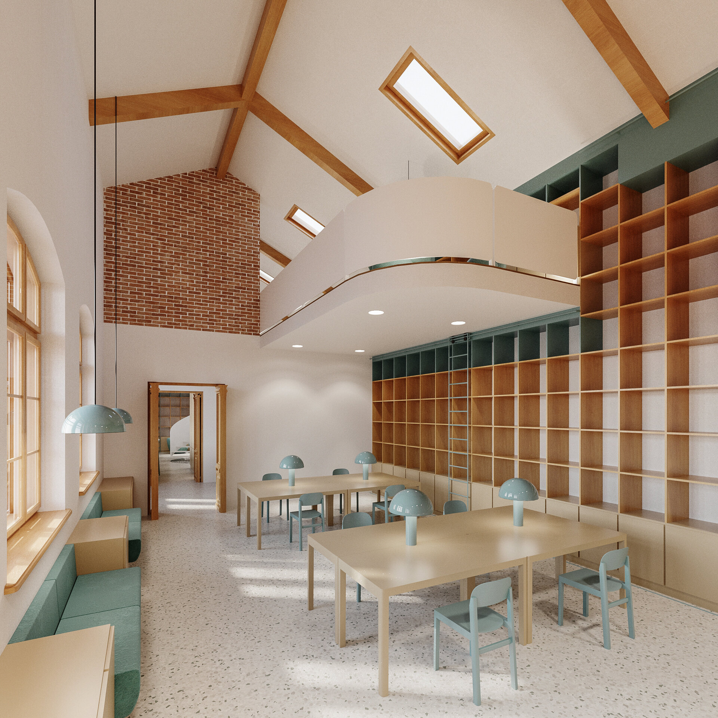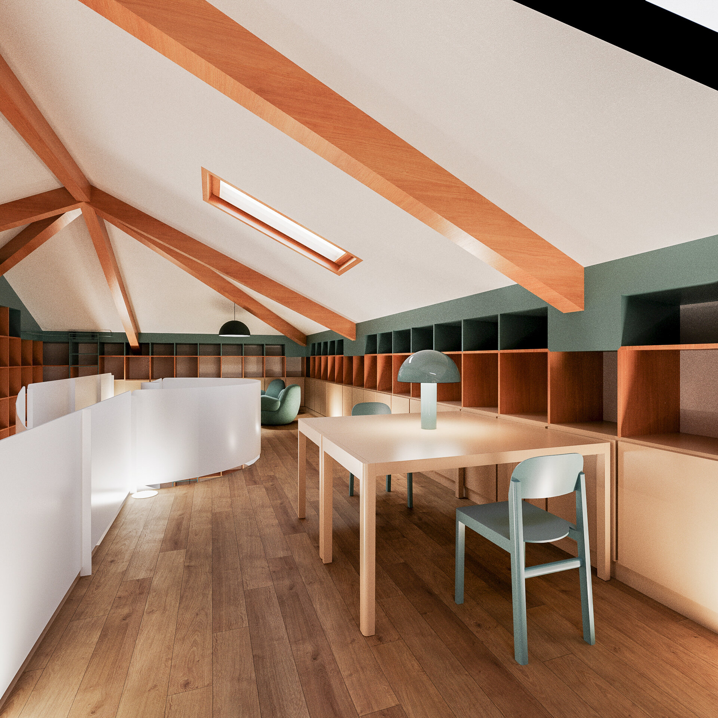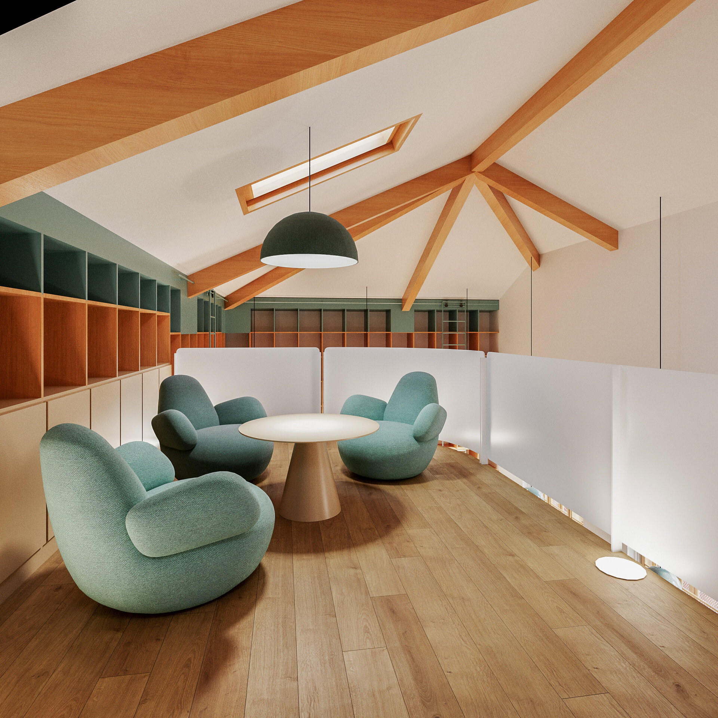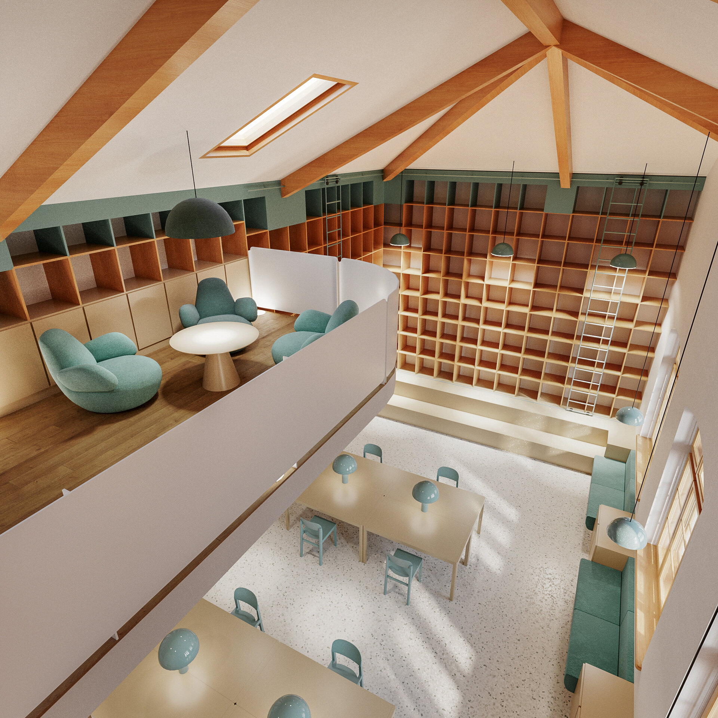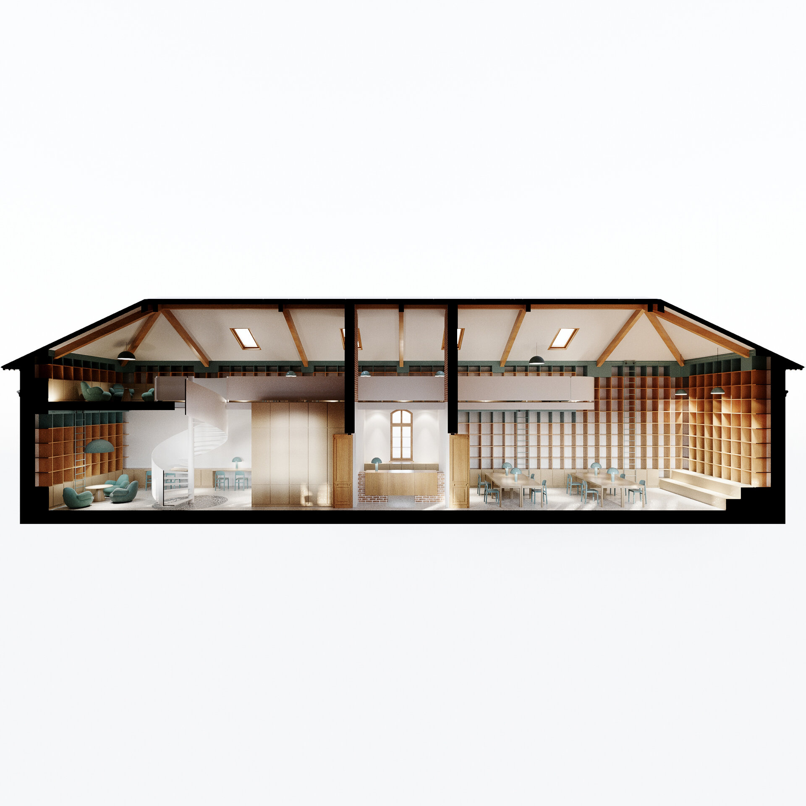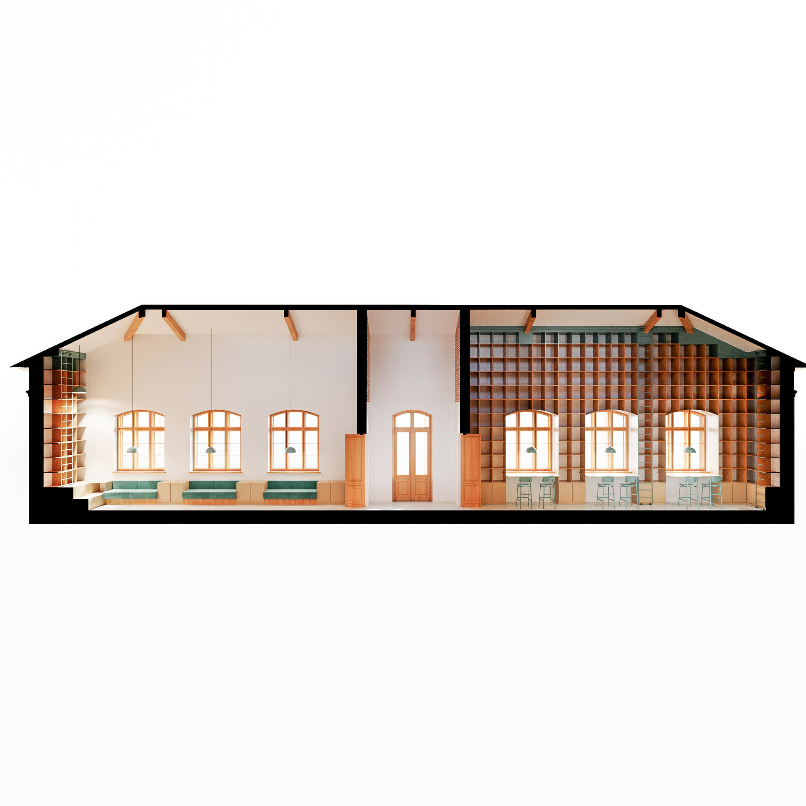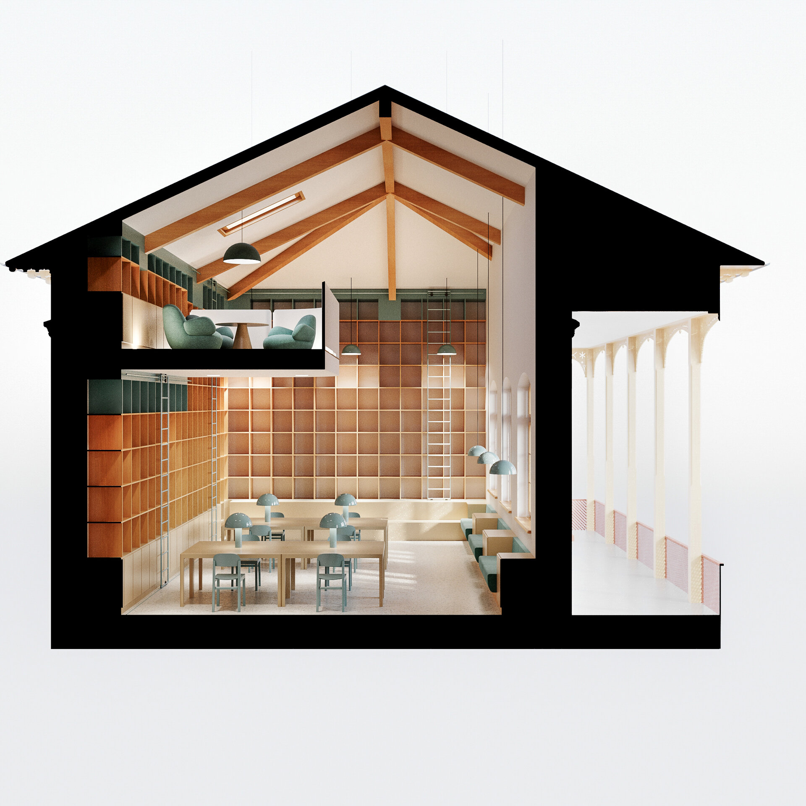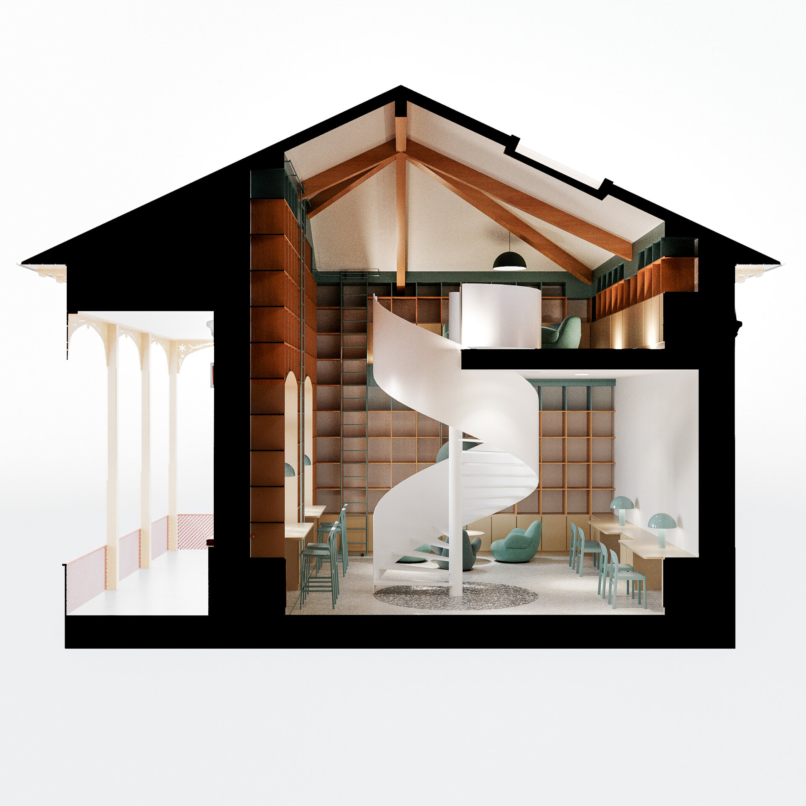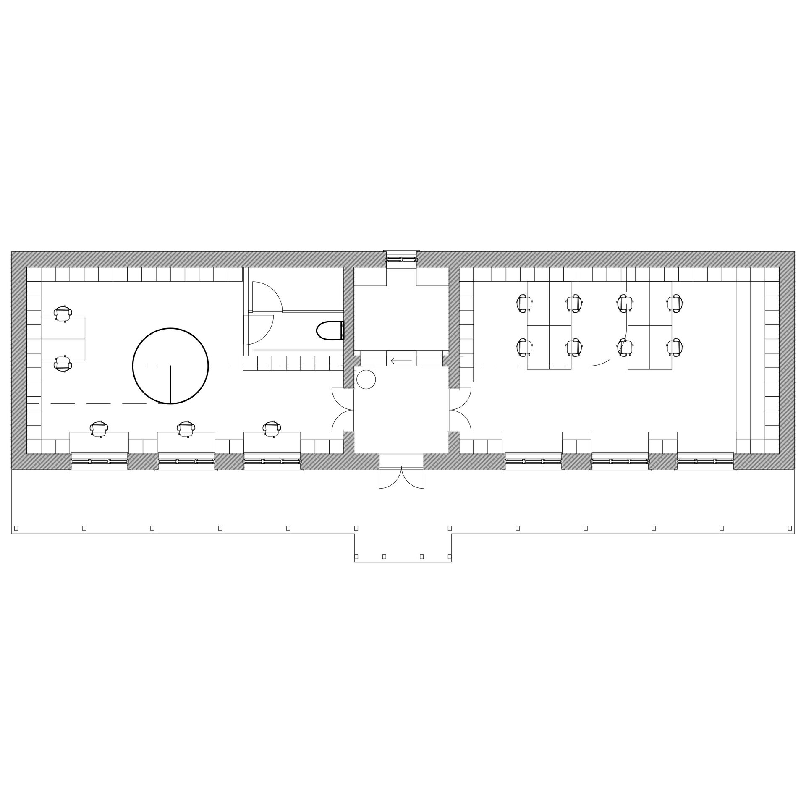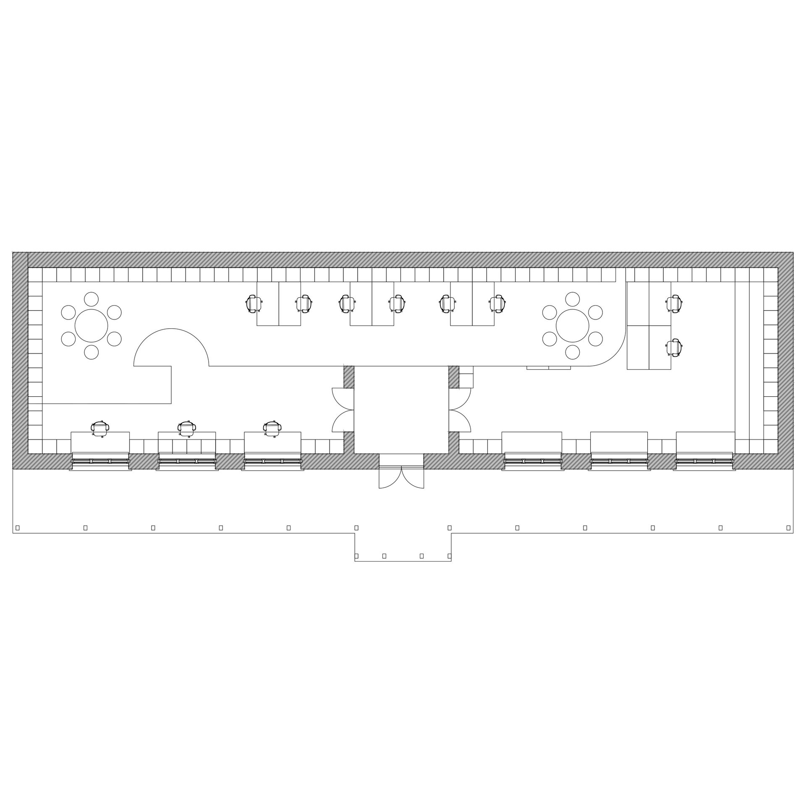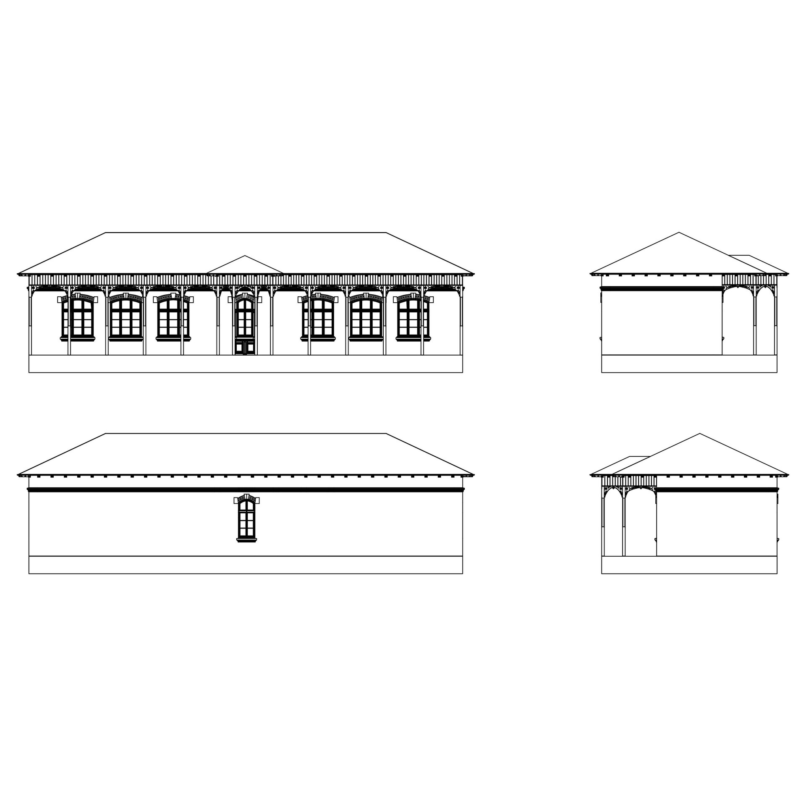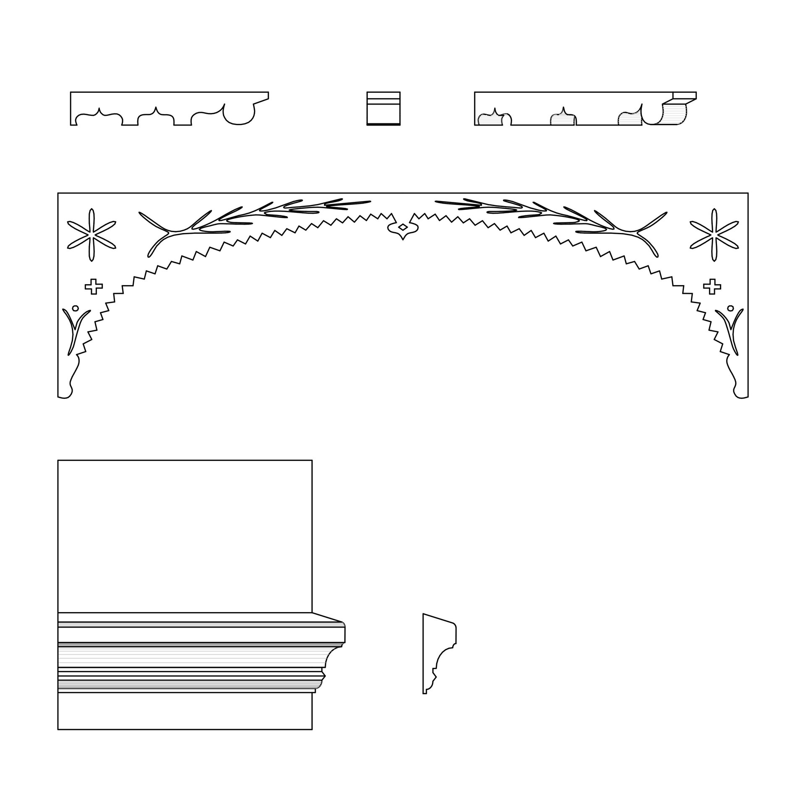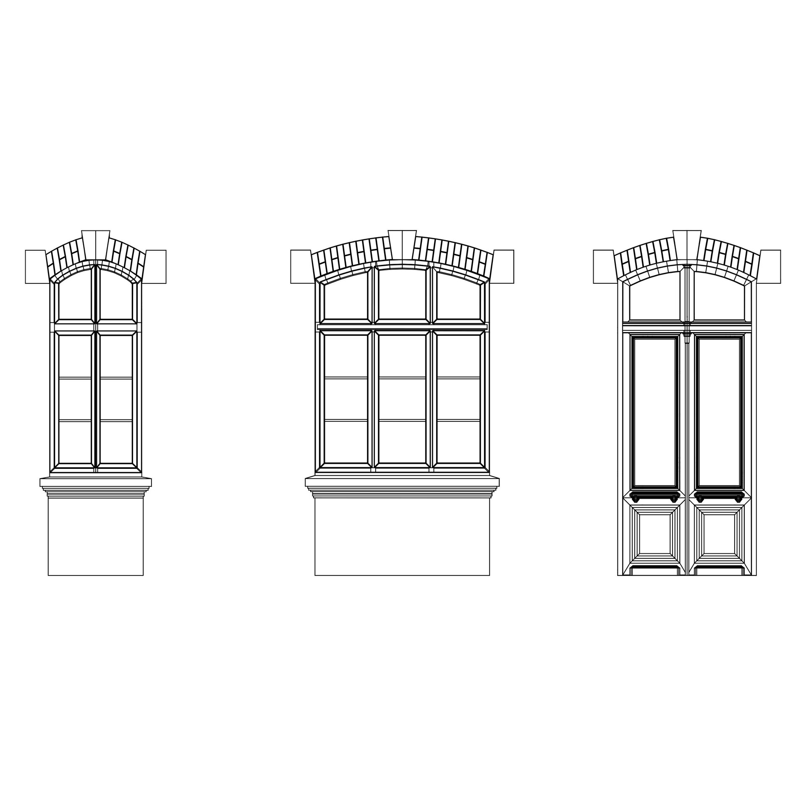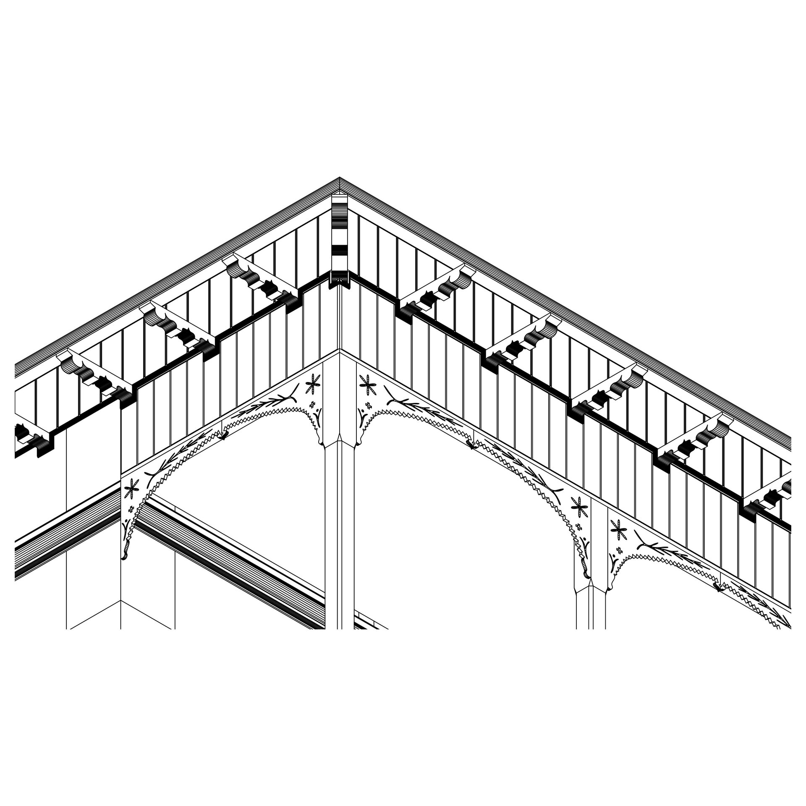
Rural revitalization. Change of function for a Spiru Haret type school from Zorile village, Grădinari commune, Giurgiu county.
Authors’ Comment
My project comes as a solution for rural development, an alternative to the destruction of heritage. It is an adaptable design model for Spiru Haret school buildings. These typical spaces, which appeared after the education reform in Romania are currently found in almost every commune in the southern part of Romania, in various stages of degradation and often abandoned. However, the existing buildings can be reused for different types of activities, correlated with the needs and specifics of the area.
The Spiru Haret school for which I propose an interior design solution is located in Zorile village, Giurgiu county. In the same yard, there is an annex building that functioned as a kindergarten until around 2013. Both buildings are currently unused because in the village was built another larger school.
In solving the bachelor's thesis, I focused my attention on the design for the main building of the ensemble, the former school. Thus, I chose a function to celebrate the educational role of the space: a media library. Although this public facility will provide access to different types of environments, I have emphasized the main role of the library through the stylistic and aesthetic direction approach: natural, neutral materials and repetitions of simple volumes.
The interior subdivision and choosing an exposed roof were the starting points for the whole concept. The resulting height allowed me to build bookshelves up to close to the height of the roof. This structure creates an almost hypnotic rhythm, which induces a state of concentration, silence, or even meditation. The setting is solemn, and the interior atmosphere can sometimes even have the value of a place of worship.
In the entrance area, the front walls of the former chancellery are lowered to 110 cm to form a reception with access through a swing door. Laptops for individual study can be borrowed from this area. In the former classrooms, for the workspaces, I broke the simple geometry of the library modules through the window work areas, whose countertop continues directly from the furniture. I introduced relaxation spaces using the same principle of continuing the furniture in the library to build three sitting areas. Both on the ground floor and upstairs I have provided individual offices and work tables for large groups. One of the halls has a staircase built across the width of the wall that functions as a living space or stage. The wall behind the stage becomes a white sheet by means of a projection screen that can be unfolded in front of the library bodies. The upstairs platform as well as the downstairs spaces offer a good view of the projection area. Access to the first floor is via a white metal spiral staircase. It is the sculptural element around which the room on the left unfolds. The railing continues upstairs with the parapet area, giving the impression of a paper ribbon covering the entire platform. I have included on the ground floor a small bathroom and the technical room for the central heating. I chose to access the technical room through a locked door located in the toilet area so as not to fragment the external space with several doors.
- Urban integration: Living on George Georgescu street
- Extension of the Theological Seminary of Roman
- Revitalising the historic district Mântuleasa – garden dwellings
- A courtyard with music. Arts highschool in Bucharest
- Văcărești Nature Reserve Infrastructure
- Walk through Walls
- “Tranzit House” – Center for contemporary art and thinking
- Revitalisation of Quarteirao Portugalia – Living spaces in Lisbon
- Nanotechnology Research Center – Floresti power plant conversion
- Institute for Reseach and Documentation of Arad’s Cultural Heritage
- The Royal Foundation. The center for awareness of Romanian royal values and patrimony
- A new identity for disadvantaged communities. Social assistance center in the 5th district of Bucharest
- The Museum of Communism
- Refurbishment and expansion of the Bath Pavilion, Băile Govora
- Chronicle of a chamber dance – Cesianu House and Tănase Theater
- BiO'ceanografic
- Fishmarket in Urayasu, Tokyo
- Hebrew heritage recovery in Chisinau. Community Center
- Constanta Port Maritime Museum
- Rural revitalization. Change of function for a Spiru Haret type school from Zorile village, Grădinari commune, Giurgiu county.
- Regeneration of the water front. Tha Tien market. Bangkok
- ACCADEMICA – Creative laboratories & University residences - Victoria Passage, Bucharest
- Polyvalent Theater and Arts Incubator
- The Agricultural Active Learning Center of Caracal, Romania
- Forest Soul – off-grid ecotourism complex
- Ir(recoverable) industrial ruin
- Sulina Shipyard – Reed Catalyst
- Conversion and extension. Hotel in Eforie Sud
- Rebuilding the Cantacuzino Domain. Pavilions and Equestrian Centre in the Gardens of Petit Trianon
- Floating Island: A scene of urban life and waterfront in Nice
