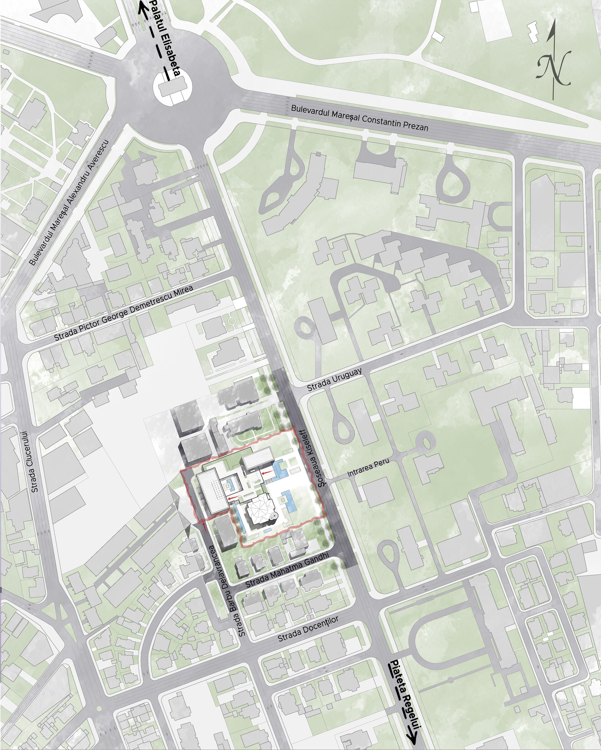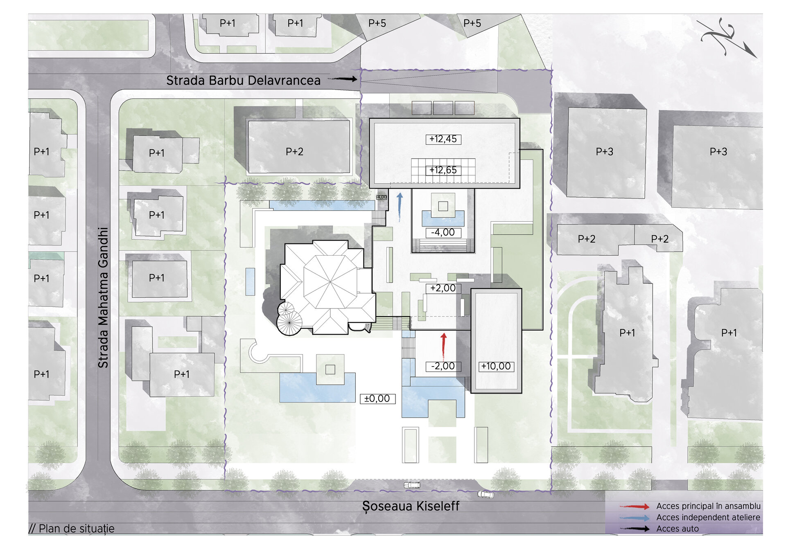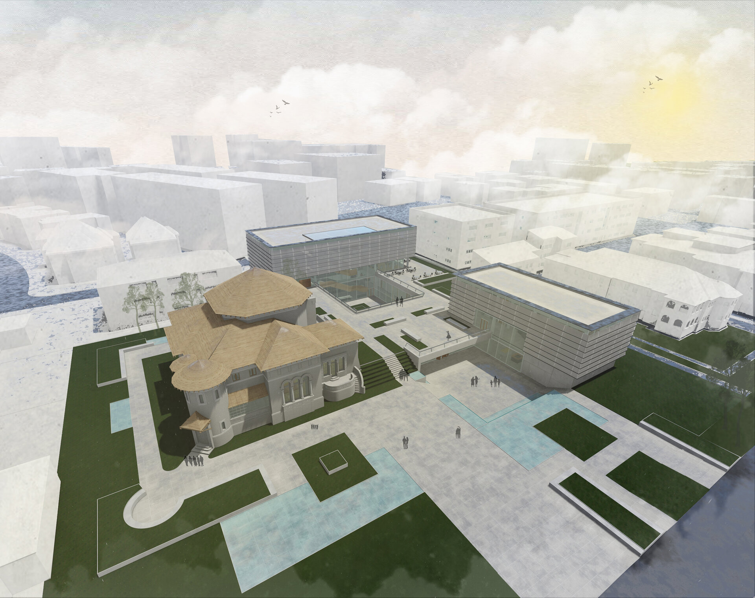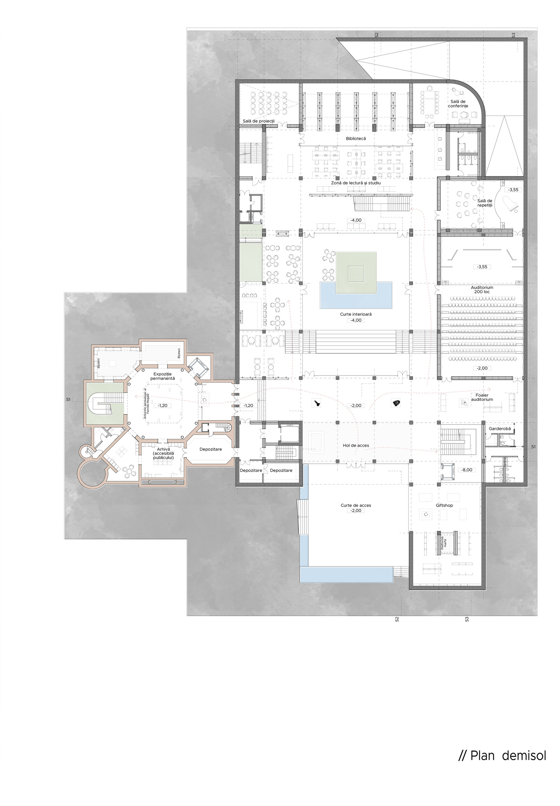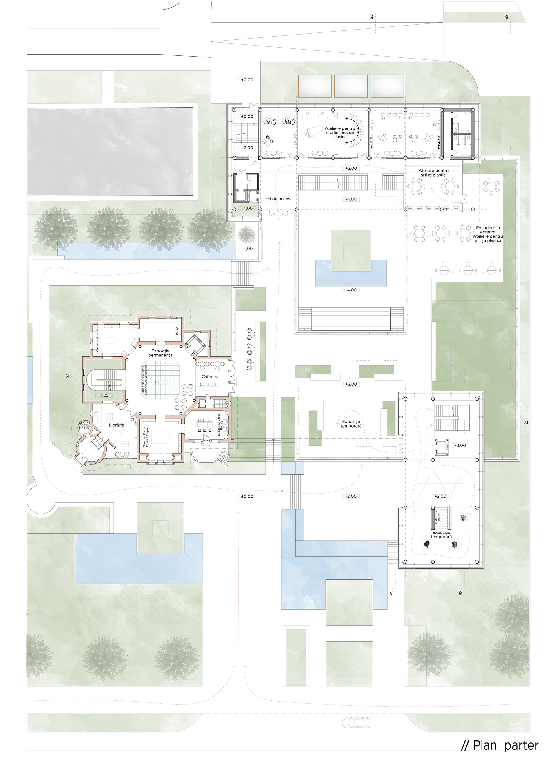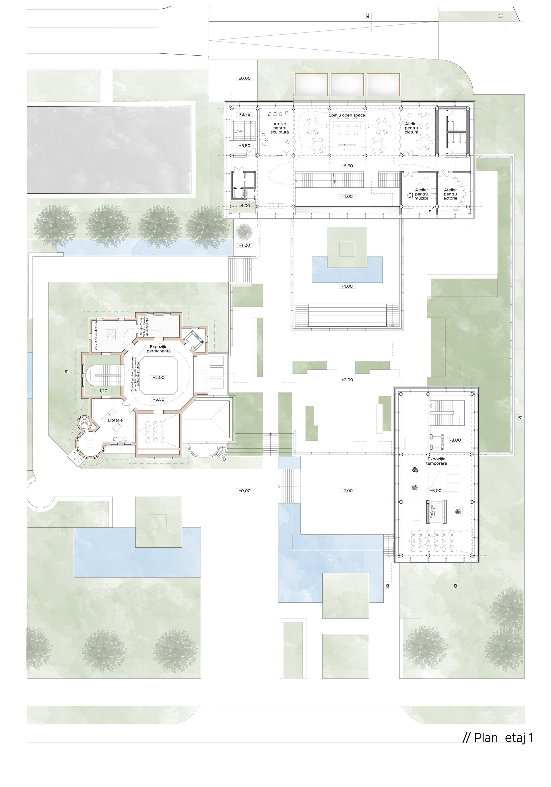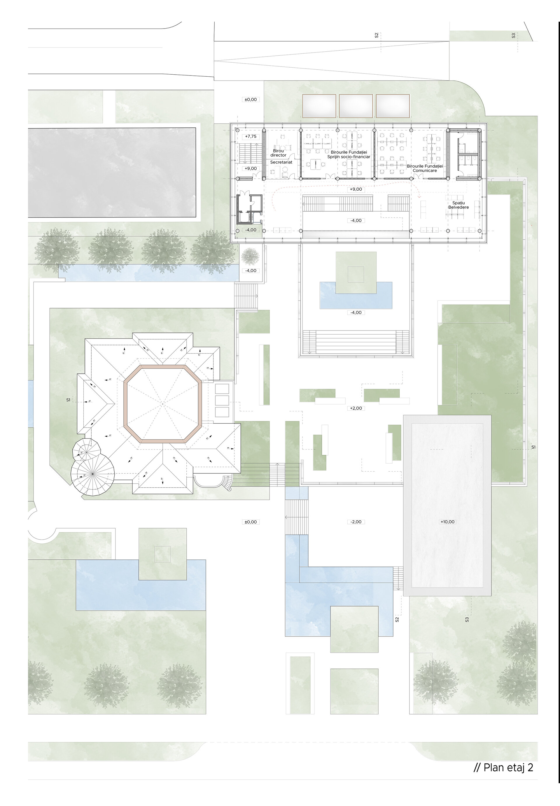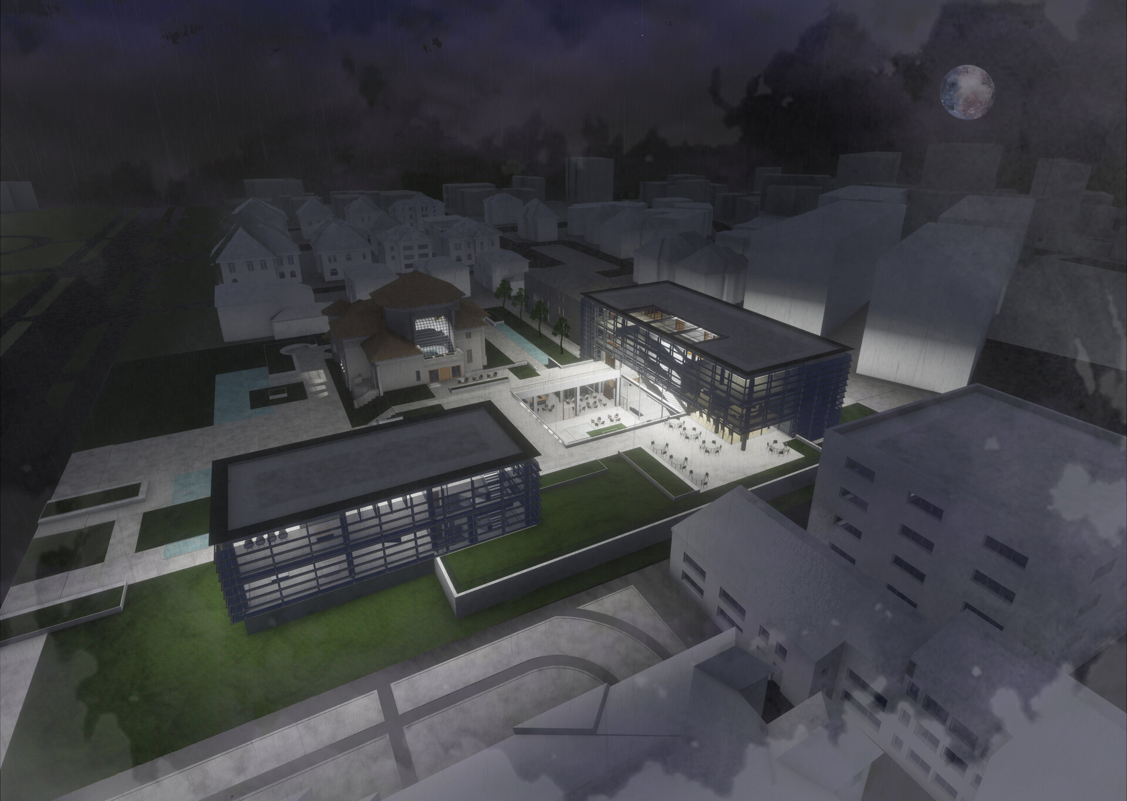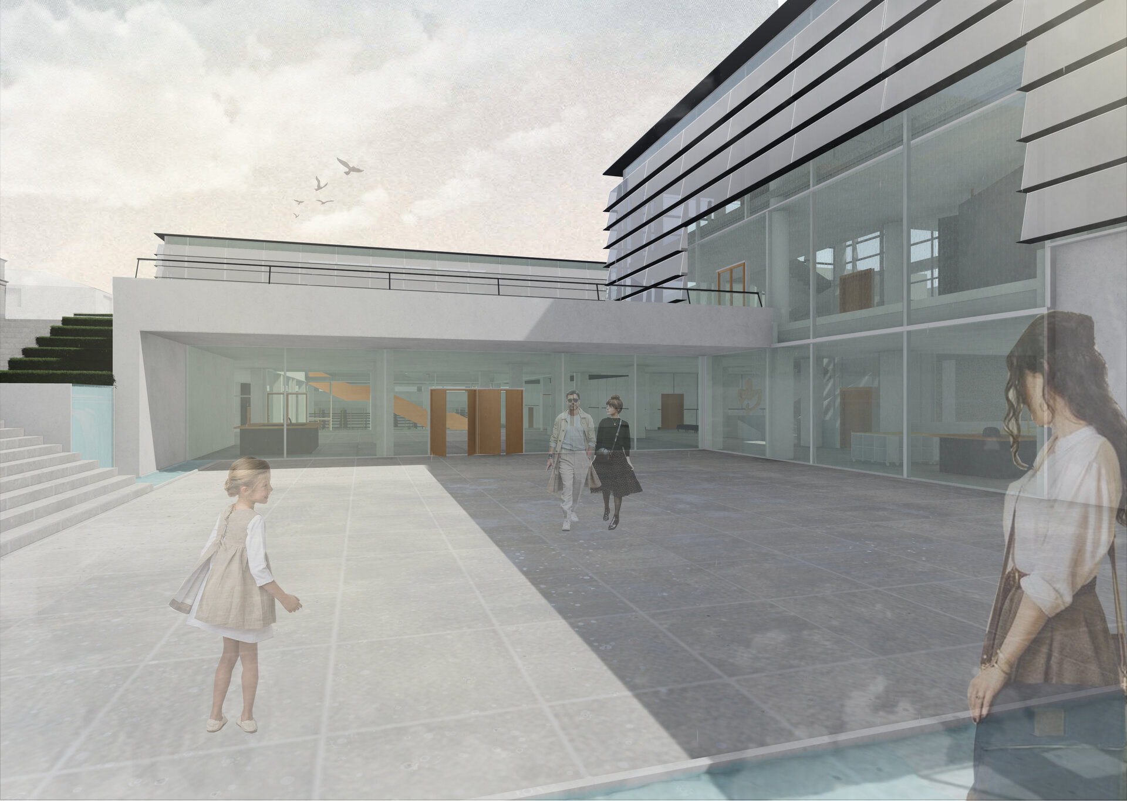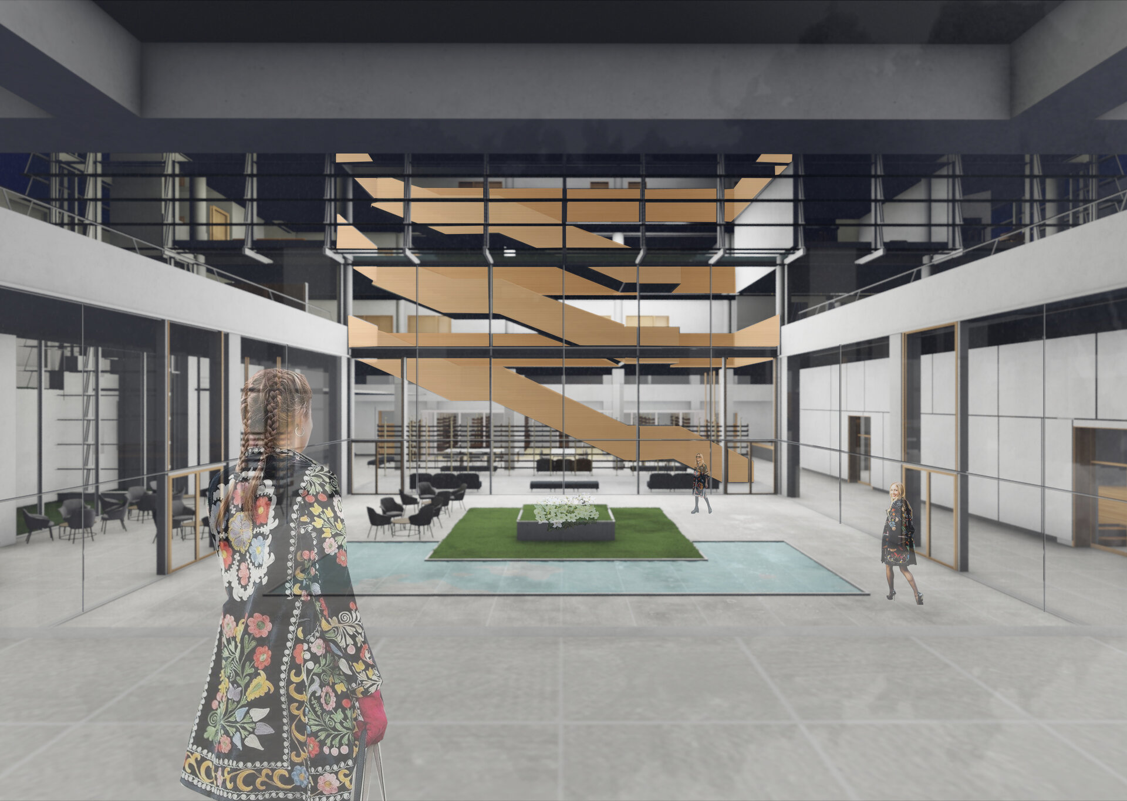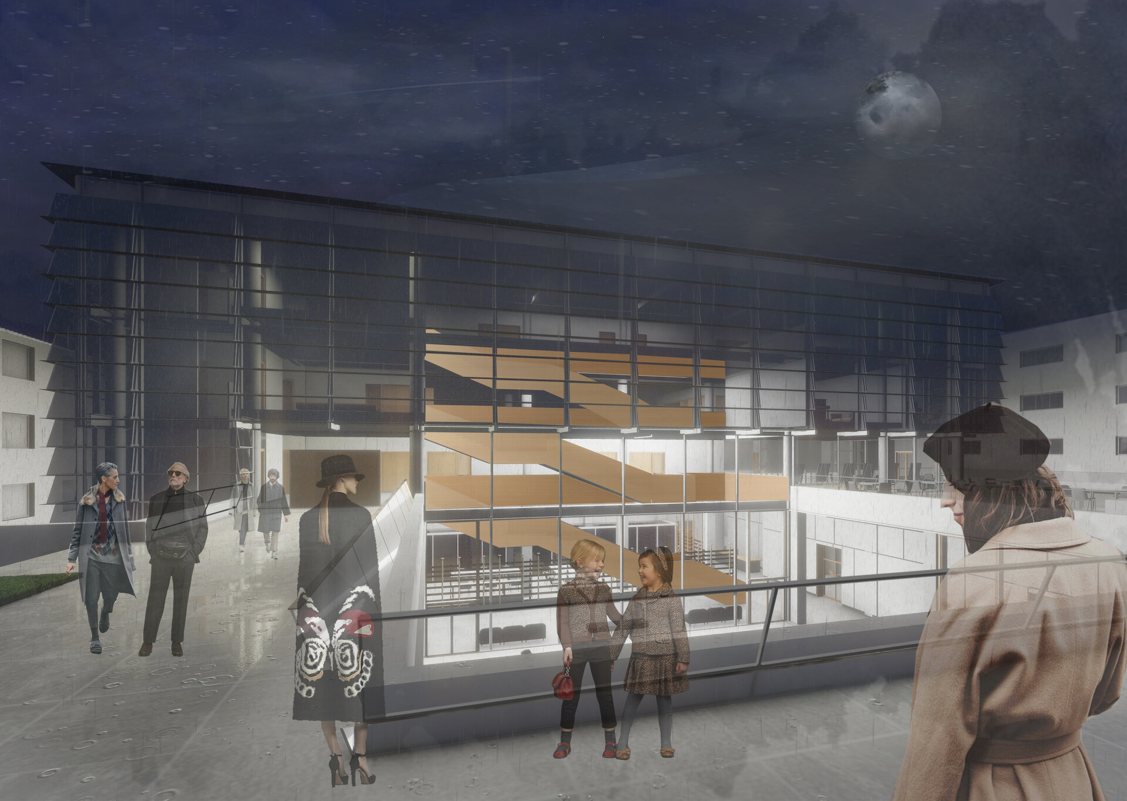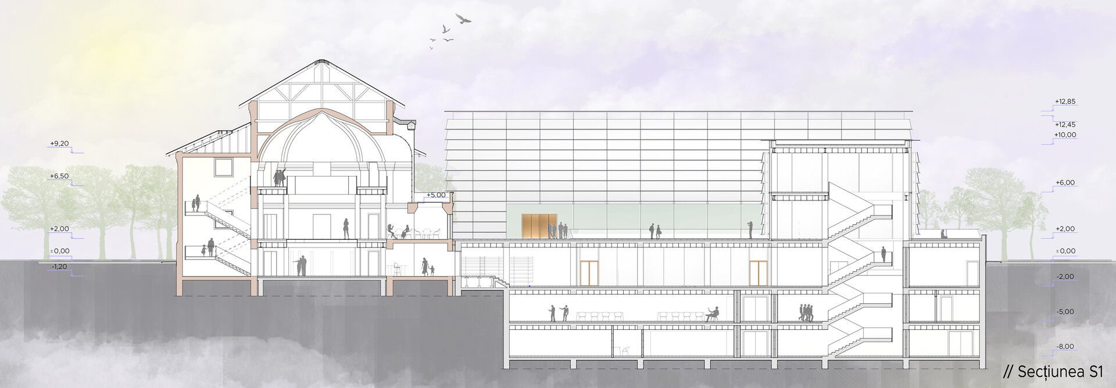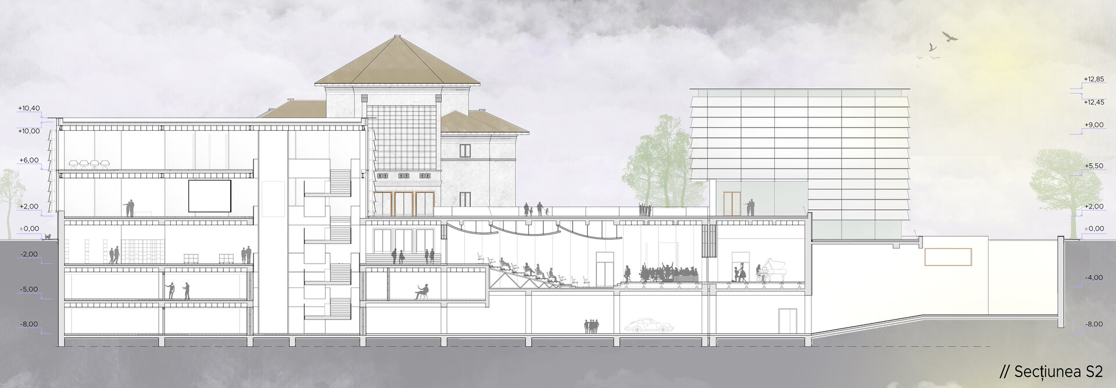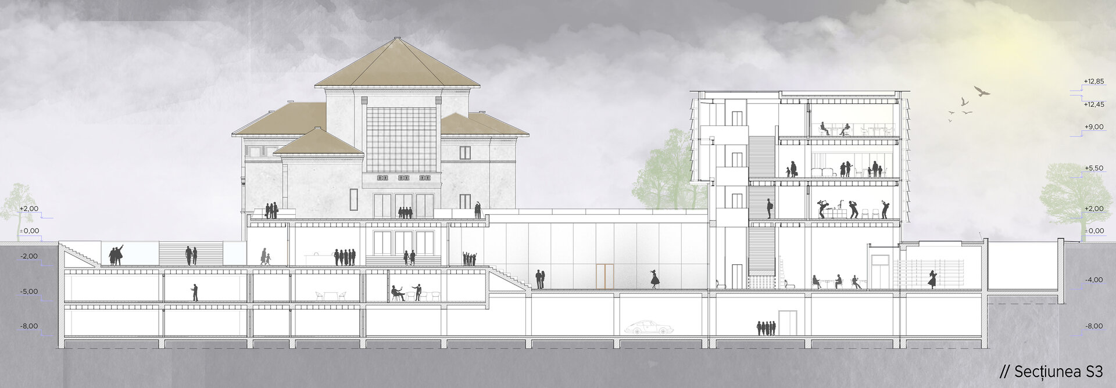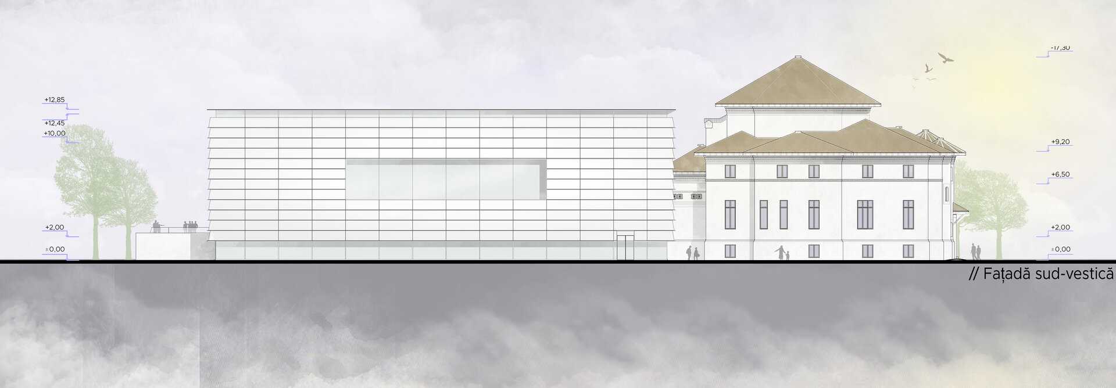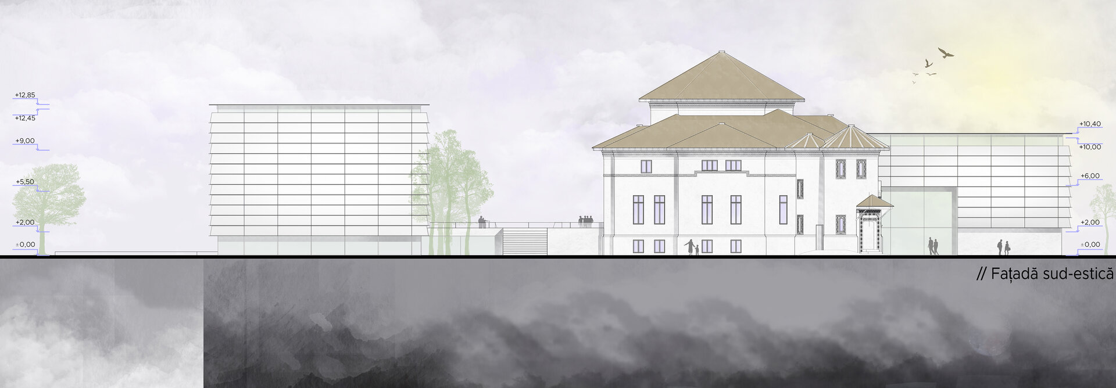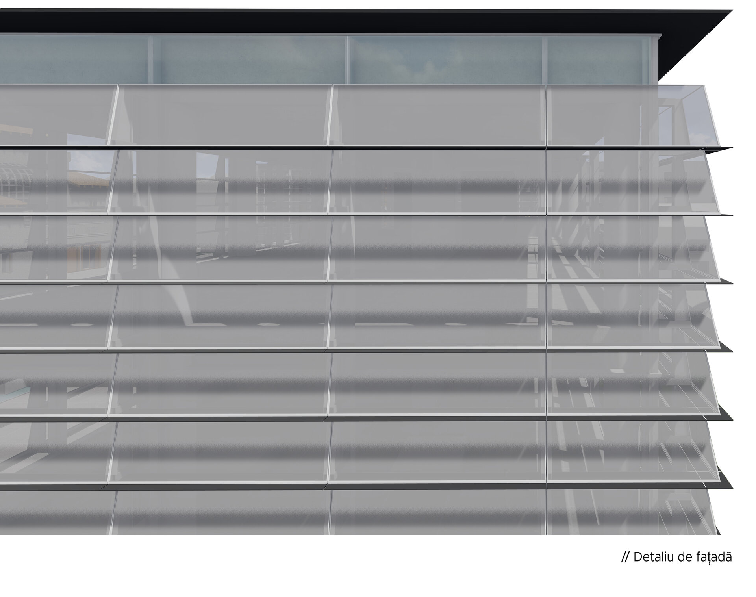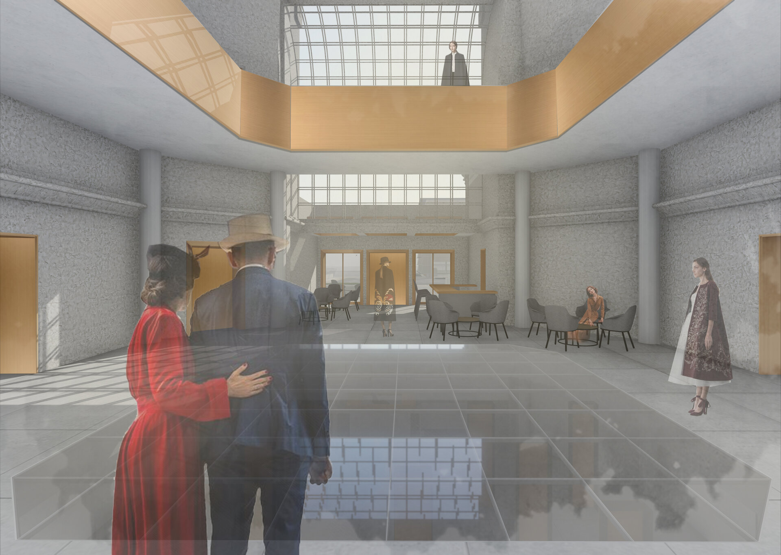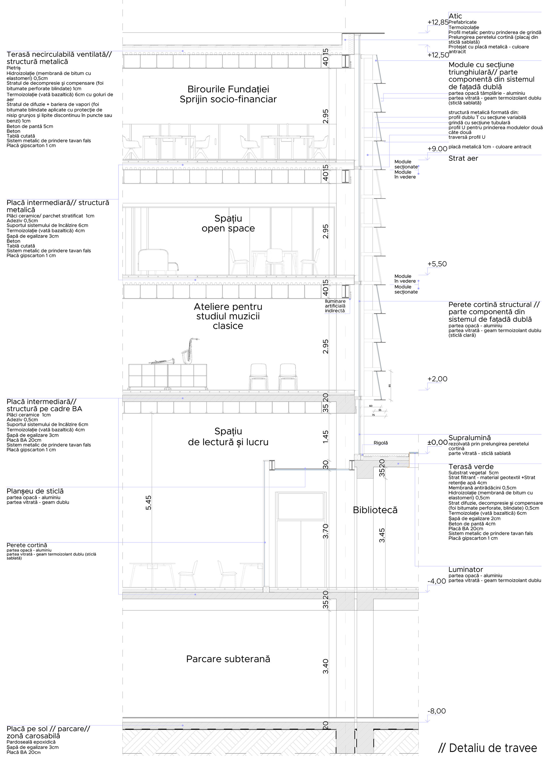
The Royal Foundation. The center for awareness of Romanian royal values and patrimony
Authors’ Comment
Motto:
„The small living room, the living room and the dear library, where the Christmas tree sat and from which a gallery, like a greenhouse, led to the garden. This gallery led through a staircase in the lower part, to a larger greenhouse, full of tree ferns." – Queen Marie of Romania, „My life story”
The Royal Foundation represents the return at the Royal values through social reintegration, intergenerational help, talented people support, and the royal patrimony preservation. The main functions are devided into the public areas (those for concerts and conferences, documentation and exhibition), and workshop areas for foundation projects – Tinere Talente and Generații.
The site is located on Kiseleff Street in Bucharest, between Elisabeta’s Palace and King's Square, completing a symbolic way for the Romanian royalty. Its peculiarity is the Miclescu’s House which is progressively degrading.
The project involves the articulation between the House and the new volumes at the basement level through a slab generated around the inner courtyard and opened to the access courtyard. Those aspects express two concepts with aristocratic overtones: centrality and axiality. Symbolically, the composition starts from a succession of Eastwell Palace rooms - the place of Queen Marie's childhood description.
Regarding the integration in the site, The intervention is in the second half of the site. Although the extension is withdrawn from Miclescu's House, it does not lose its relationship with it. The front volume relates to the street alignment helping to individualize the monument. The bar-shaped volume is perpendicular to the compositional axis and acts as a visual barrier for perspectives from the eye level to the tall buildings behind the site.
The access is directed from the middle of the side located along the boulevard in a distribution space to three subzones:
- the access courtyard (main access is classically marked by the high volume);
- the terrace on the slab (there is the independent access for the functions located in the bar-shaped volume);
- the pedestrian area (the path around Miclescu’s House is directed by indexes).
Functionally, the slab volume includes the public area through the presence of the auditorium and the documentation area. The prismatic volume includes the temporary exhibition and represents the correspondence of Miclescu’s House where the permanent exhibition is located. The bar-shaped volume includes the workshop area.
The interventions on the Miclescu’s House are the partial attachment of the extension; the removal of non-structural walls, facilitating the exhibition space; the removal of floors for the introduction of traffic nodes; the doubling of the structure of the workshop with a metal one (glazed floor for indirect lighting of the basement, italic on the 1st floor).
The peculiarity of the facades is the proposed double facade system: modules with a triangular section with white sandblasted glass finished at the bottom with an anthracite sheet on the curtain wall support (clear glass). This solution expresses the simplicity given by the reference to the color of the white lilies preferred by Queen Marie and to the allure of the traditional shingles. This effect is complemented by the preciousness suggested from a distance, by blurring the appearance of a network of modules.
Therefore, the project expresses subtle and clean interventions on the Miclescu's House. This way of thinking brings the project closer to the Royal Family spirit because the site building, the approach, and the details with references to their residence's atmosphere represent the seal of the royal character.
- Urban integration: Living on George Georgescu street
- Extension of the Theological Seminary of Roman
- Revitalising the historic district Mântuleasa – garden dwellings
- A courtyard with music. Arts highschool in Bucharest
- Văcărești Nature Reserve Infrastructure
- Walk through Walls
- “Tranzit House” – Center for contemporary art and thinking
- Revitalisation of Quarteirao Portugalia – Living spaces in Lisbon
- Nanotechnology Research Center – Floresti power plant conversion
- Institute for Reseach and Documentation of Arad’s Cultural Heritage
- The Royal Foundation. The center for awareness of Romanian royal values and patrimony
- A new identity for disadvantaged communities. Social assistance center in the 5th district of Bucharest
- The Museum of Communism
- Refurbishment and expansion of the Bath Pavilion, Băile Govora
- Chronicle of a chamber dance – Cesianu House and Tănase Theater
- BiO'ceanografic
- Fishmarket in Urayasu, Tokyo
- Hebrew heritage recovery in Chisinau. Community Center
- Constanta Port Maritime Museum
- Rural revitalization. Change of function for a Spiru Haret type school from Zorile village, Grădinari commune, Giurgiu county.
- Regeneration of the water front. Tha Tien market. Bangkok
- ACCADEMICA – Creative laboratories & University residences - Victoria Passage, Bucharest
- Polyvalent Theater and Arts Incubator
- The Agricultural Active Learning Center of Caracal, Romania
- Forest Soul – off-grid ecotourism complex
- Ir(recoverable) industrial ruin
- Sulina Shipyard – Reed Catalyst
- Conversion and extension. Hotel in Eforie Sud
- Rebuilding the Cantacuzino Domain. Pavilions and Equestrian Centre in the Gardens of Petit Trianon
- Floating Island: A scene of urban life and waterfront in Nice
