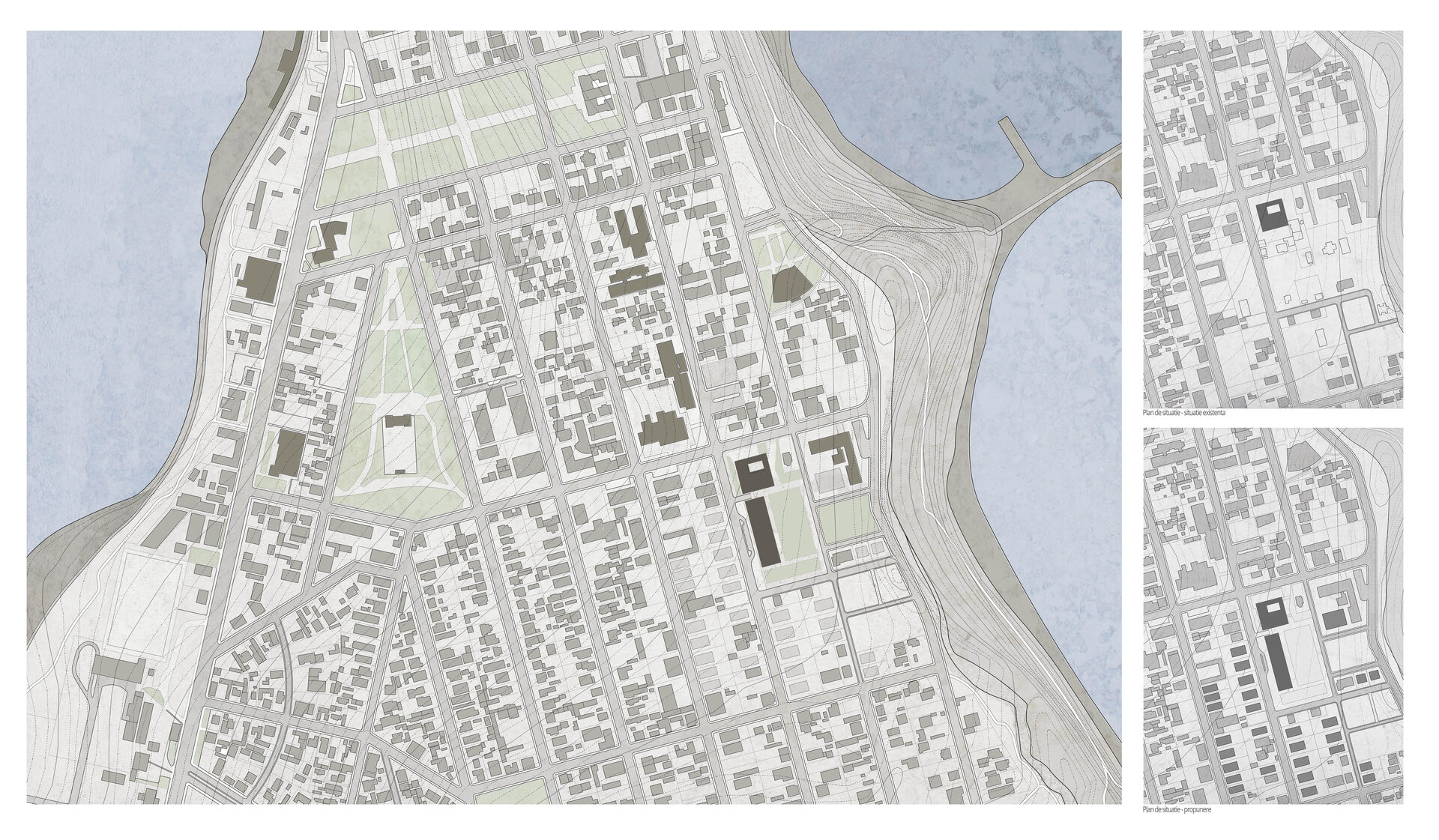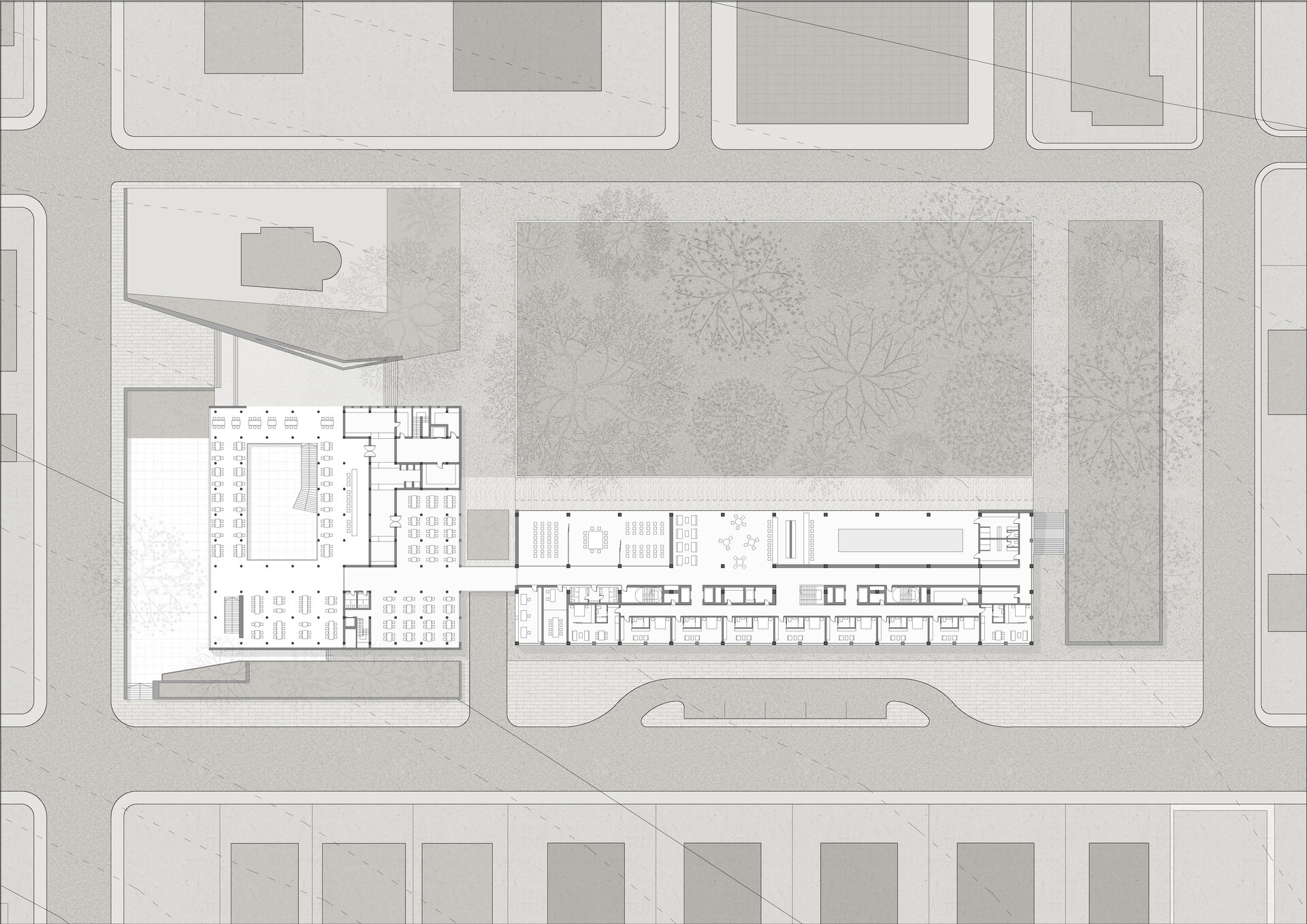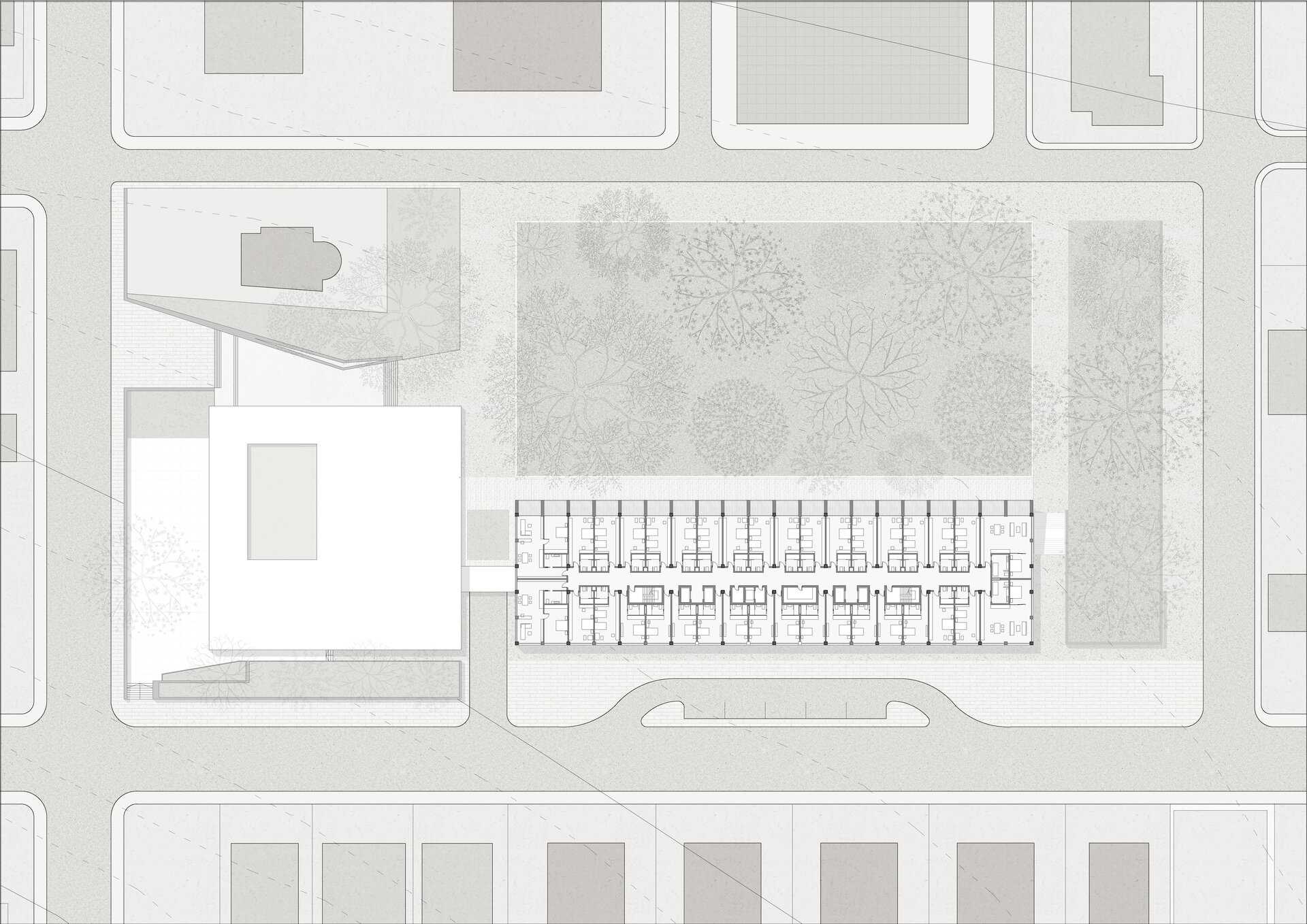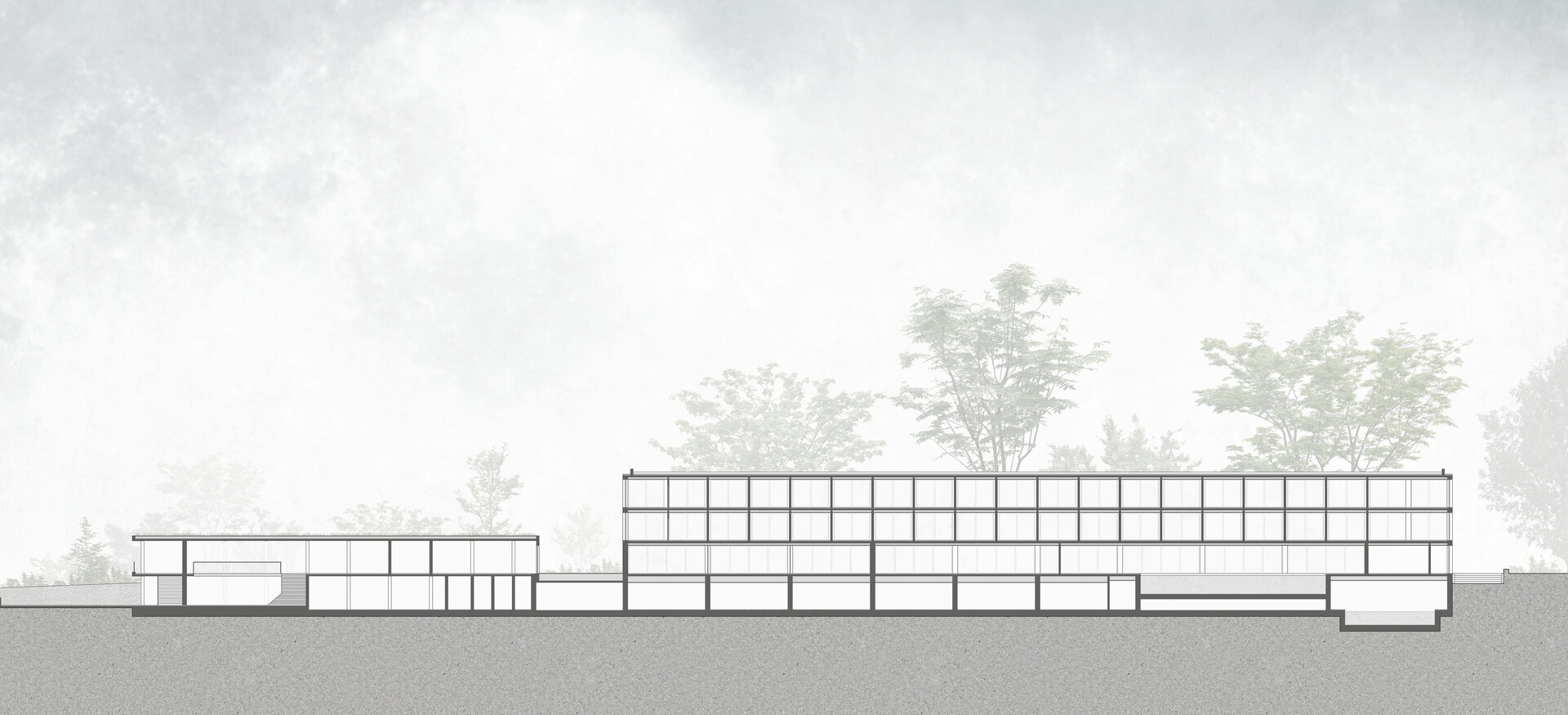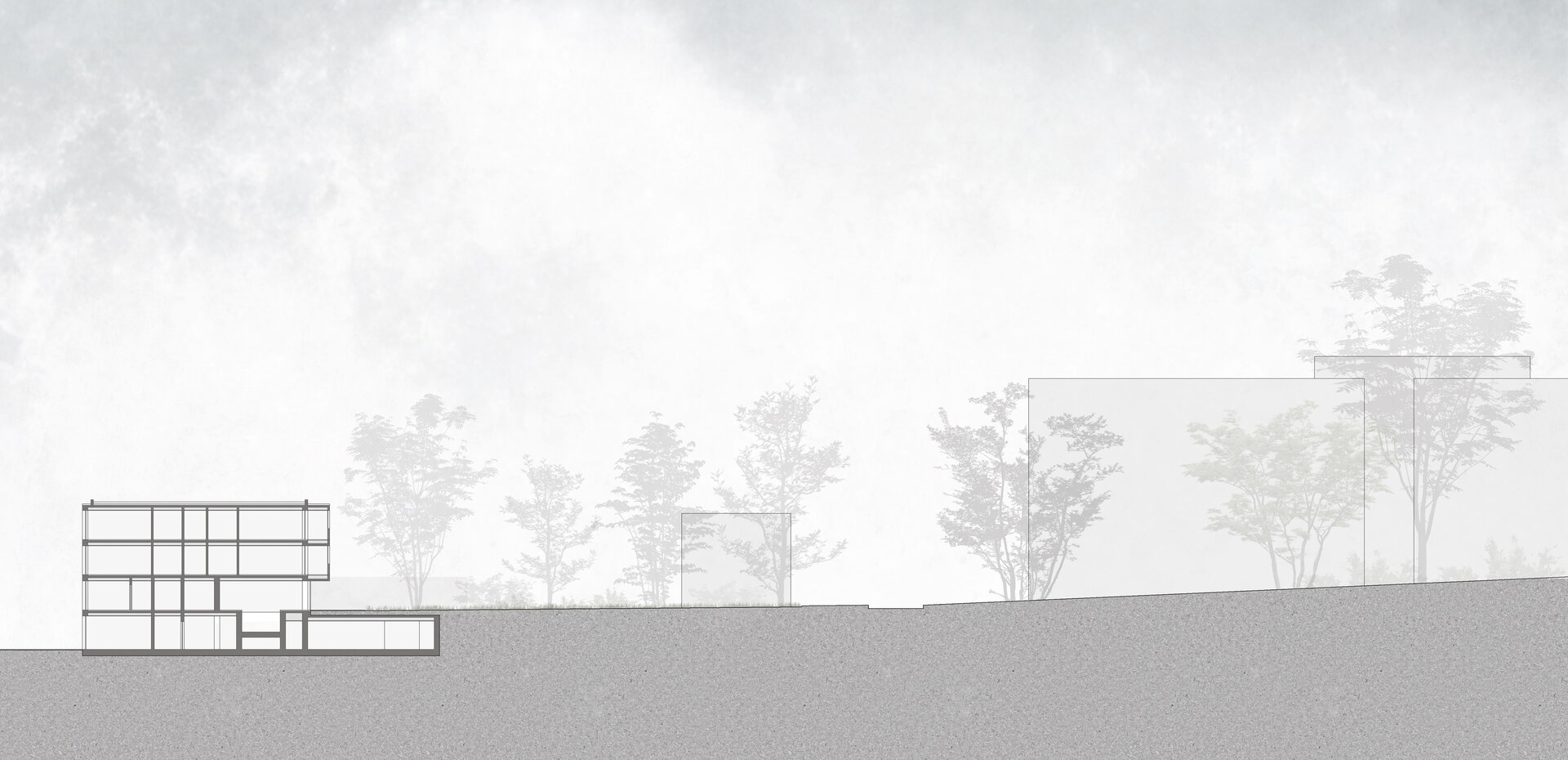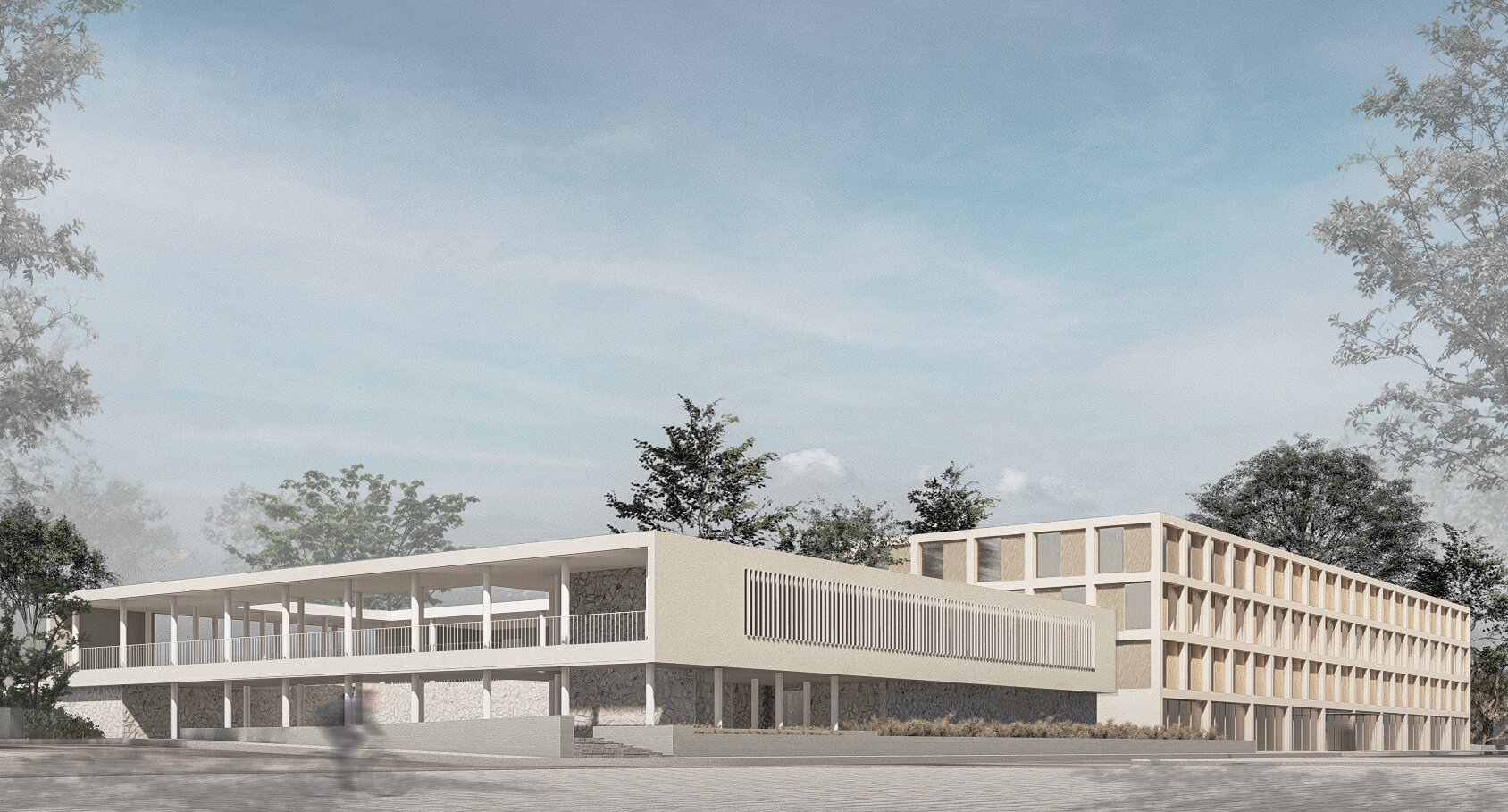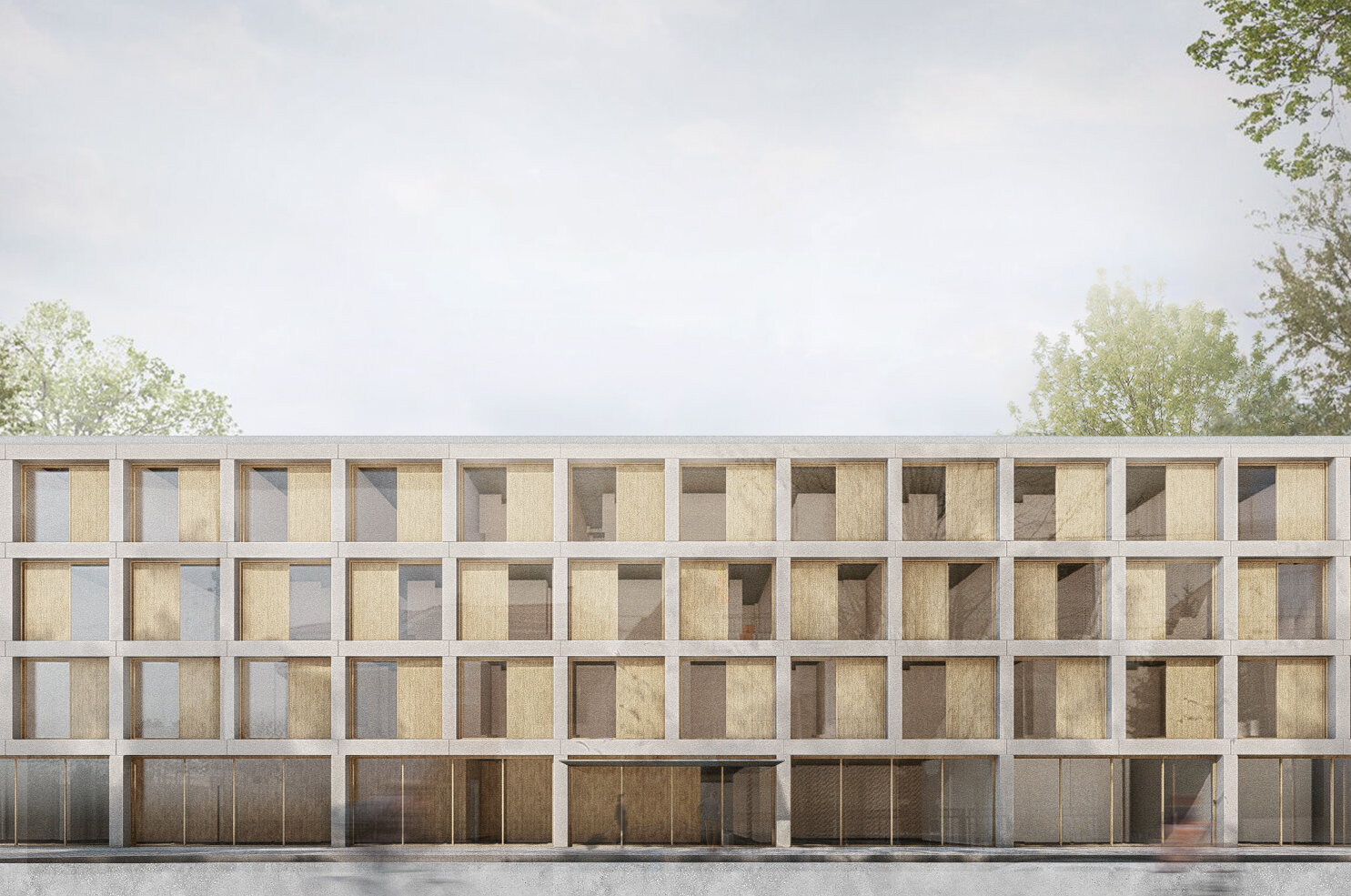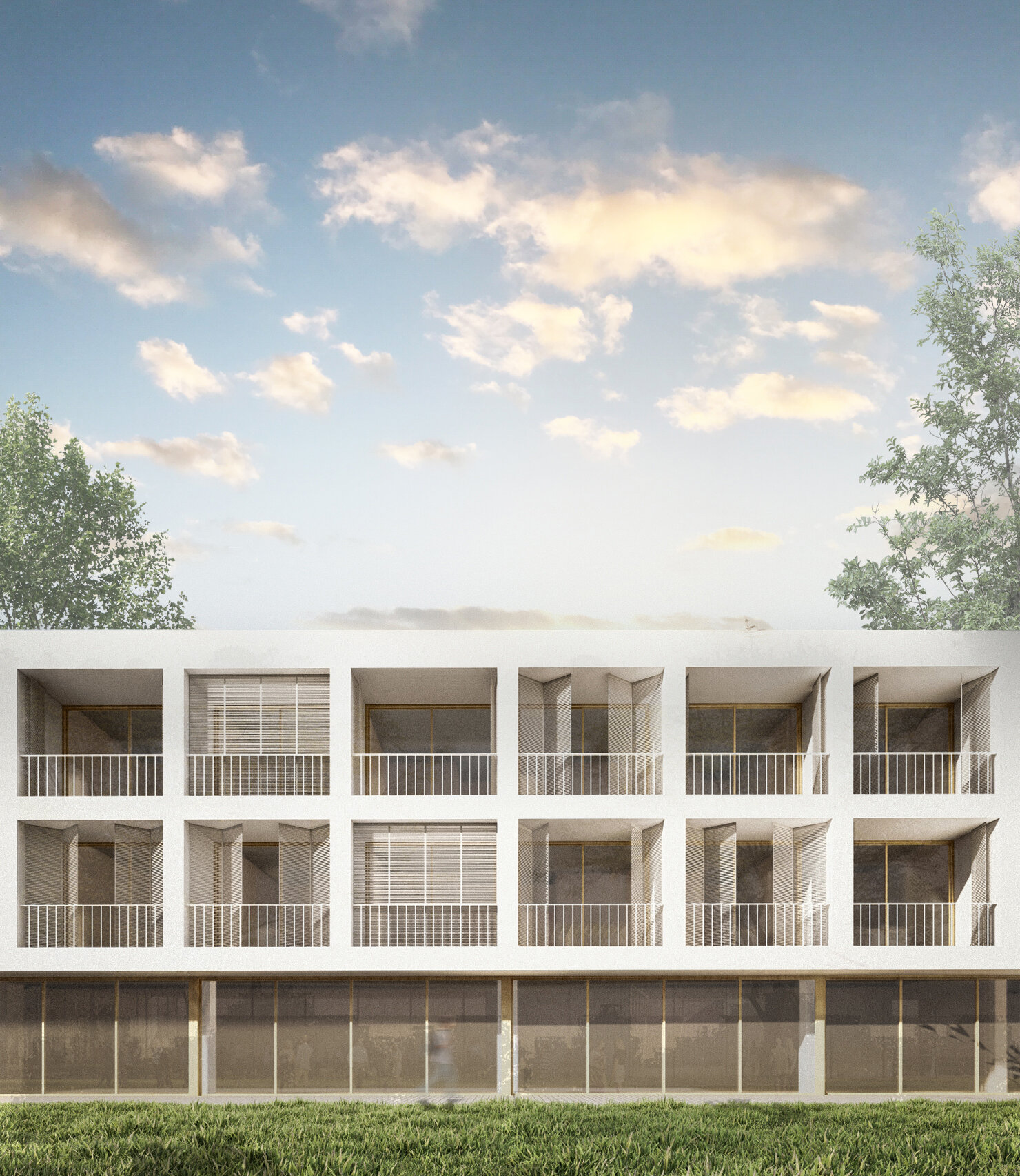
Conversion and extension. Hotel in Eforie Sud
Authors’ Comment
The project idea was founded on an interest towards romanian seaside. It's current architectural situation reflects past tendencies of a communist Romania, where the seaside became a playground for modernist experiments, simultaneously channeling visions of communist propaganda.
The urbanity specific to the 60s and 70s is easily identifiable within the urban fabric as we know it today. Thus, modernist constructions stand out and become signals in the city. While rehabilitation is necessary, it is often not enough to reconcile a situation where the built environment has disconnected from its surroundings.
For this reason, the project aims to not only rehabilitate the Cosmos canteen (designed by arch. Alexandru Iotzu in 1961), but also integrate it in the city's current urban scheme. The Cosmos canteen becomes the main character within the project's composition. The volume joining it will function as a hotel. A careful restoration of the existent edifice is proposed, guided by the intention of recomposing the modernist building's initial image with fidelity. The new volume completes the street front and looks back towards the sea through a veil of vegetation; the common garden.
The revitalization of the public space is one of the project’s main objectives. Currently the site is disconnected from its surroundings. The intervention aims to restore the lost connections in the urban fabric, to redistribute and support the development of green spaces, as well as to connect the site to the city's seafront. While the street-facing side retains its commercial character, being open to the city, the sea-facing side facilitates the access to the hotel garden.
- Urban integration: Living on George Georgescu street
- Extension of the Theological Seminary of Roman
- Revitalising the historic district Mântuleasa – garden dwellings
- A courtyard with music. Arts highschool in Bucharest
- Văcărești Nature Reserve Infrastructure
- Walk through Walls
- “Tranzit House” – Center for contemporary art and thinking
- Revitalisation of Quarteirao Portugalia – Living spaces in Lisbon
- Nanotechnology Research Center – Floresti power plant conversion
- Institute for Reseach and Documentation of Arad’s Cultural Heritage
- The Royal Foundation. The center for awareness of Romanian royal values and patrimony
- A new identity for disadvantaged communities. Social assistance center in the 5th district of Bucharest
- The Museum of Communism
- Refurbishment and expansion of the Bath Pavilion, Băile Govora
- Chronicle of a chamber dance – Cesianu House and Tănase Theater
- BiO'ceanografic
- Fishmarket in Urayasu, Tokyo
- Hebrew heritage recovery in Chisinau. Community Center
- Constanta Port Maritime Museum
- Rural revitalization. Change of function for a Spiru Haret type school from Zorile village, Grădinari commune, Giurgiu county.
- Regeneration of the water front. Tha Tien market. Bangkok
- ACCADEMICA – Creative laboratories & University residences - Victoria Passage, Bucharest
- Polyvalent Theater and Arts Incubator
- The Agricultural Active Learning Center of Caracal, Romania
- Forest Soul – off-grid ecotourism complex
- Ir(recoverable) industrial ruin
- Sulina Shipyard – Reed Catalyst
- Conversion and extension. Hotel in Eforie Sud
- Rebuilding the Cantacuzino Domain. Pavilions and Equestrian Centre in the Gardens of Petit Trianon
- Floating Island: A scene of urban life and waterfront in Nice

