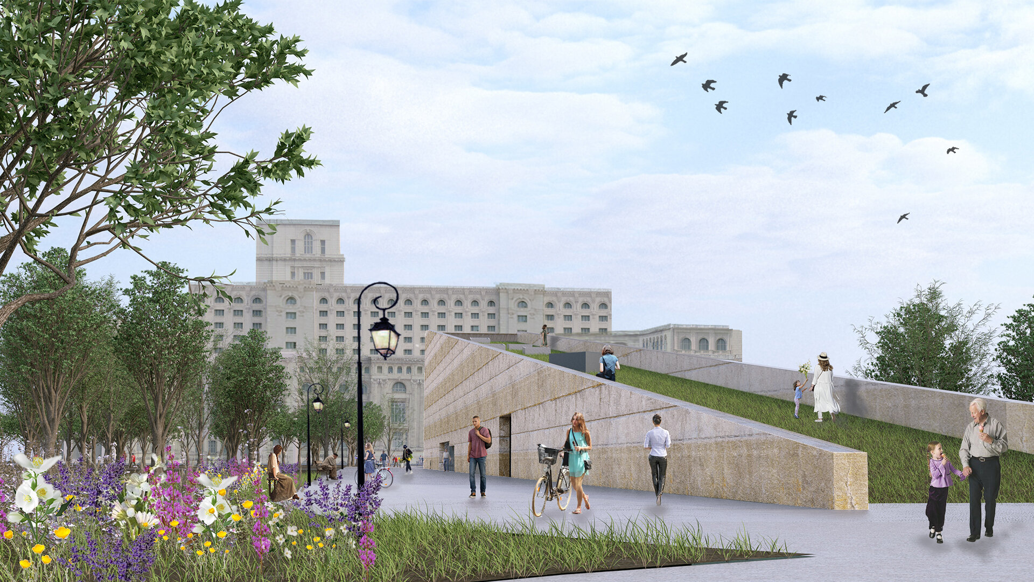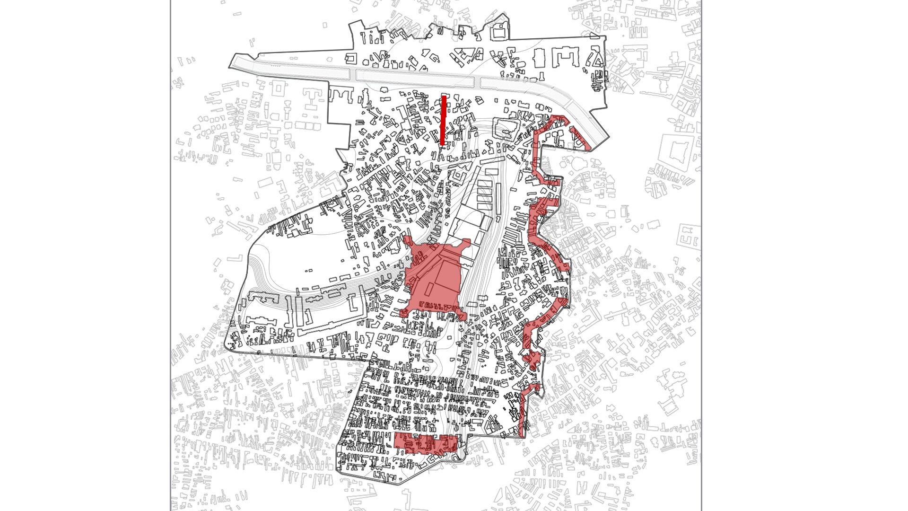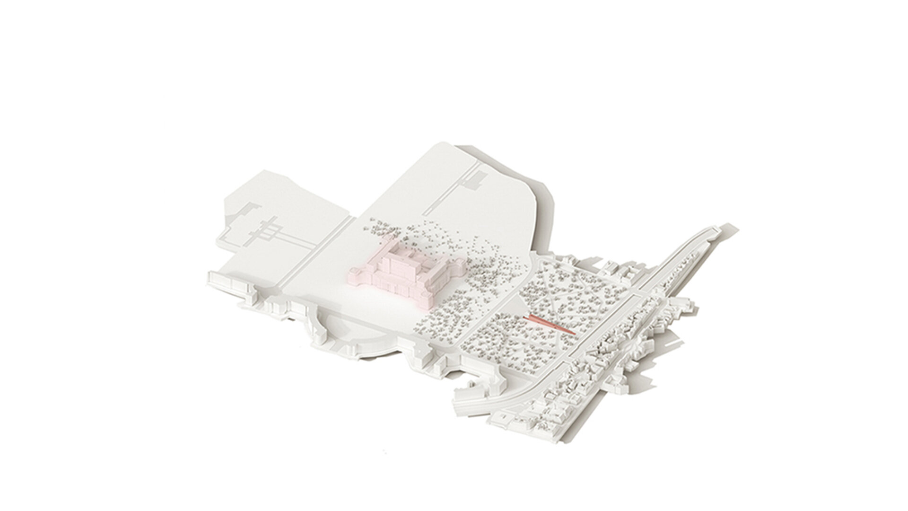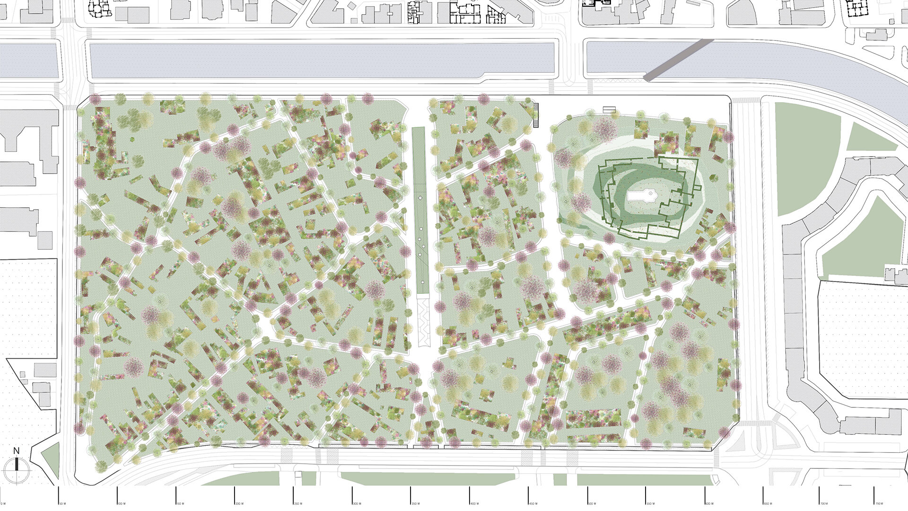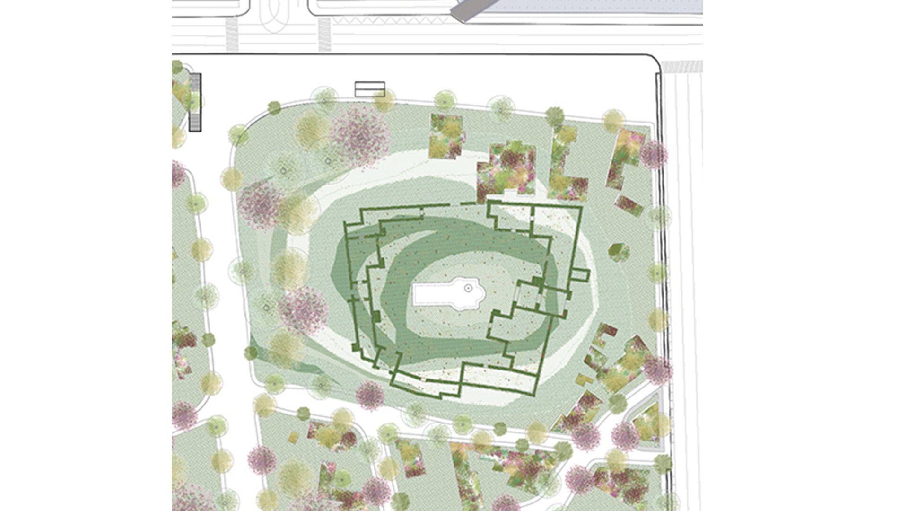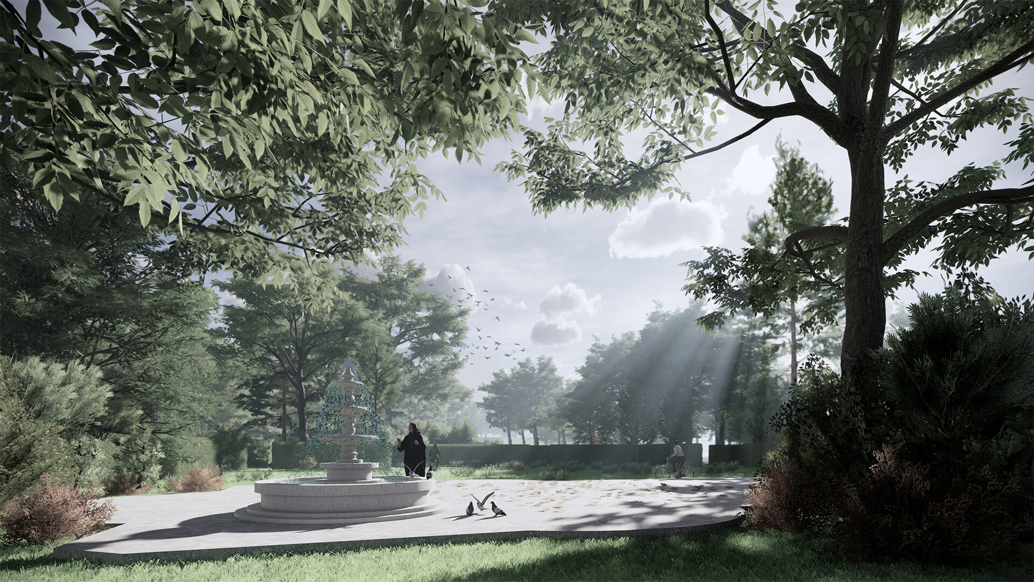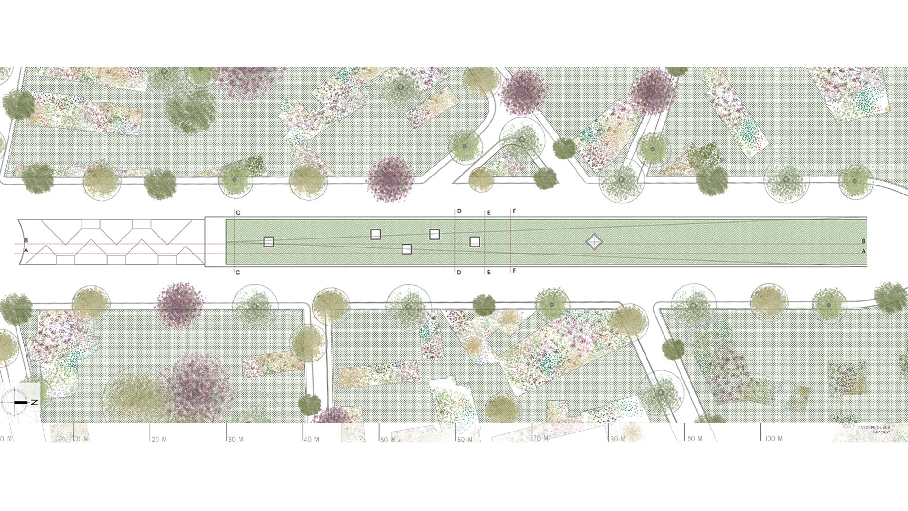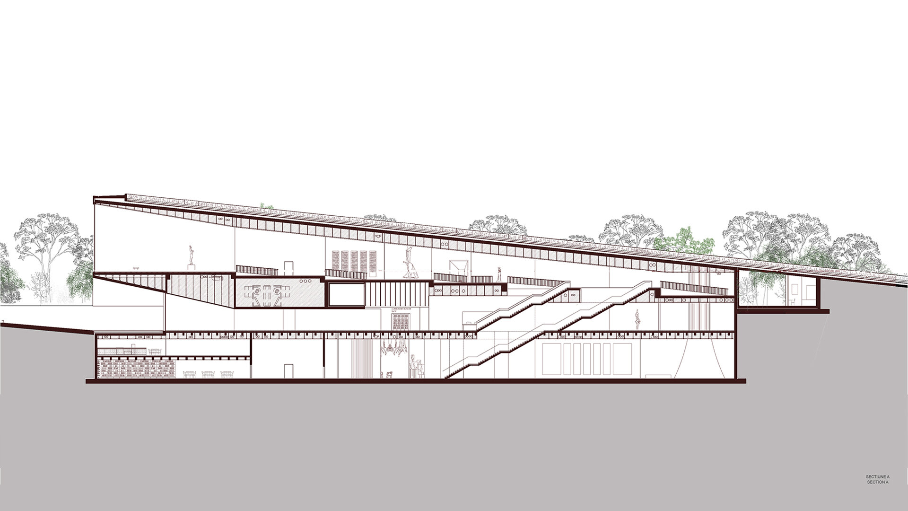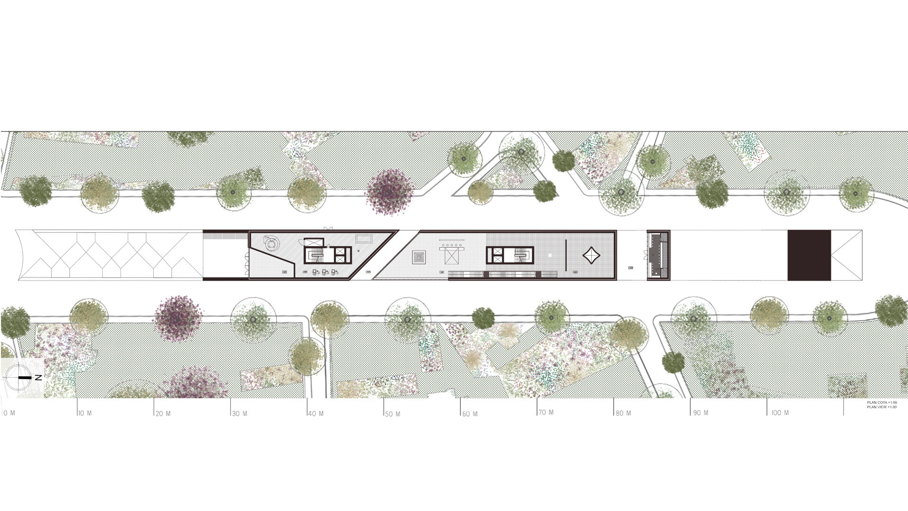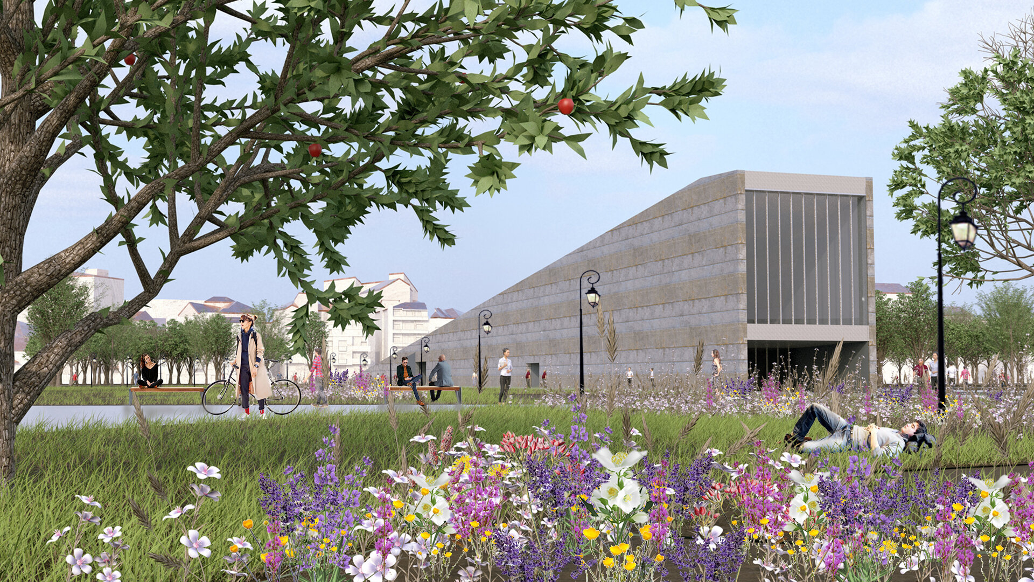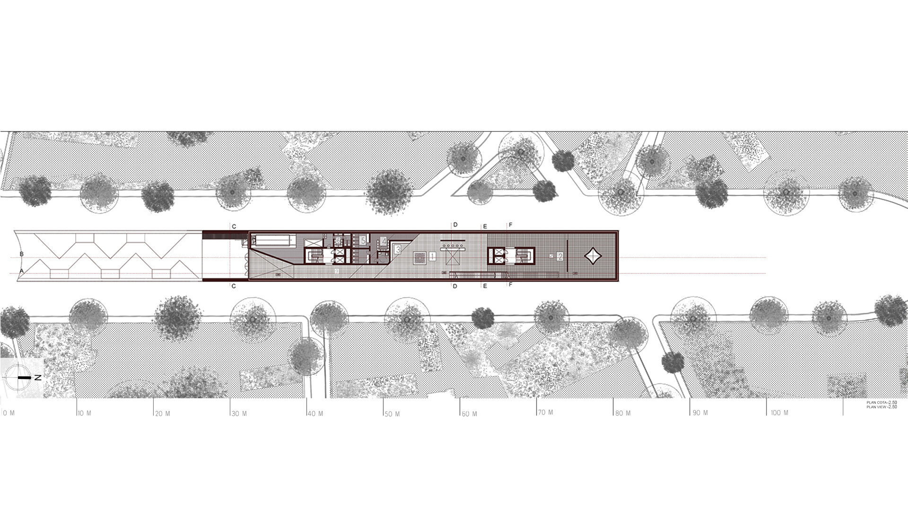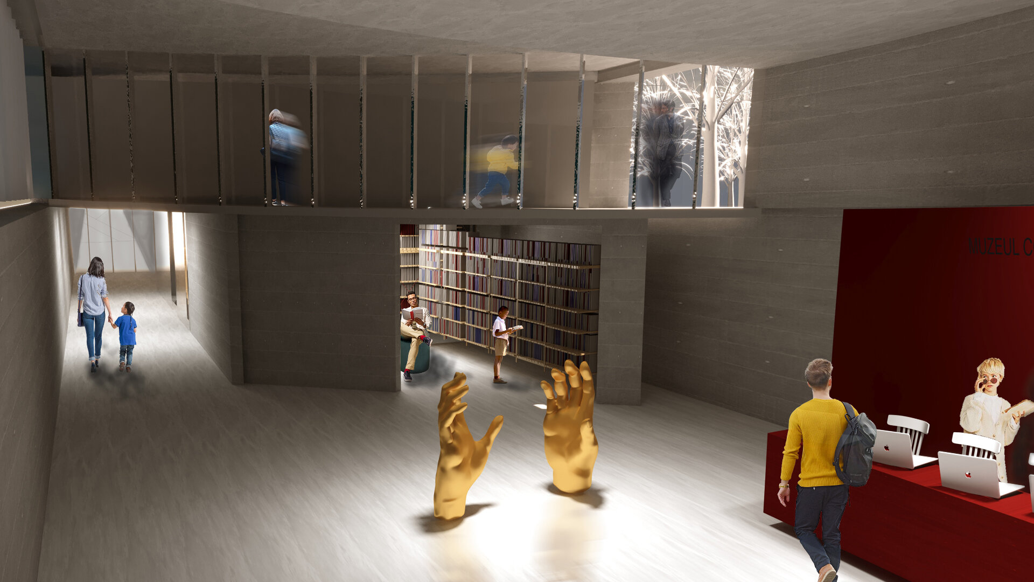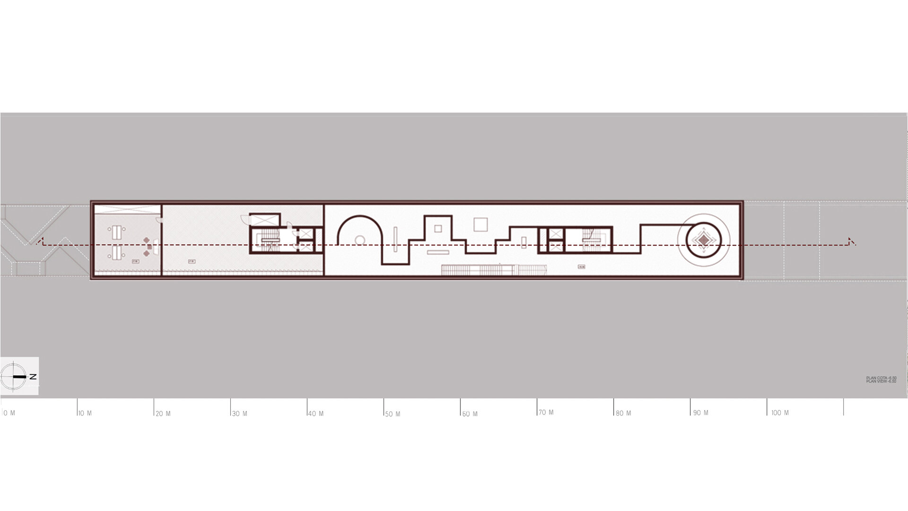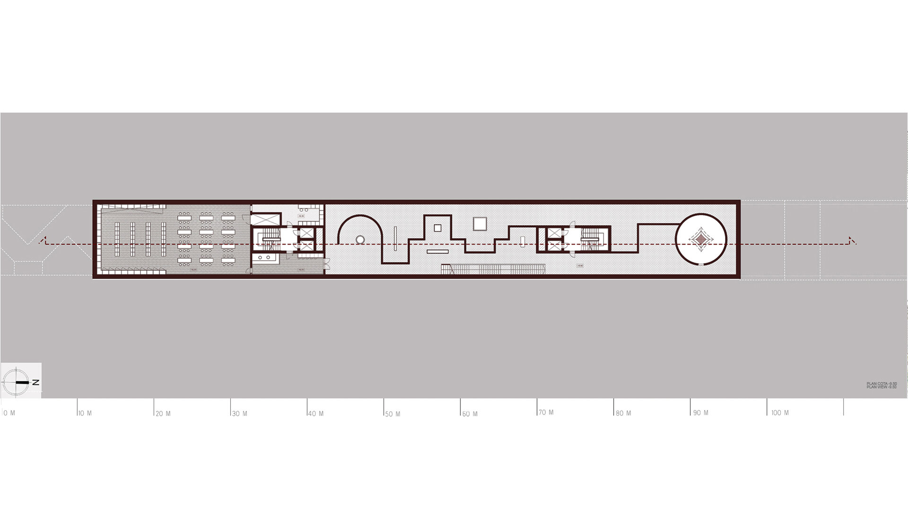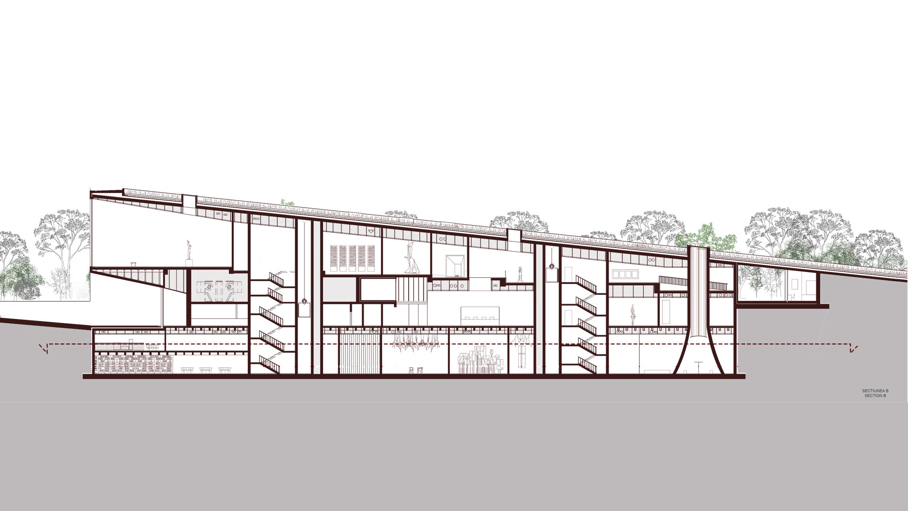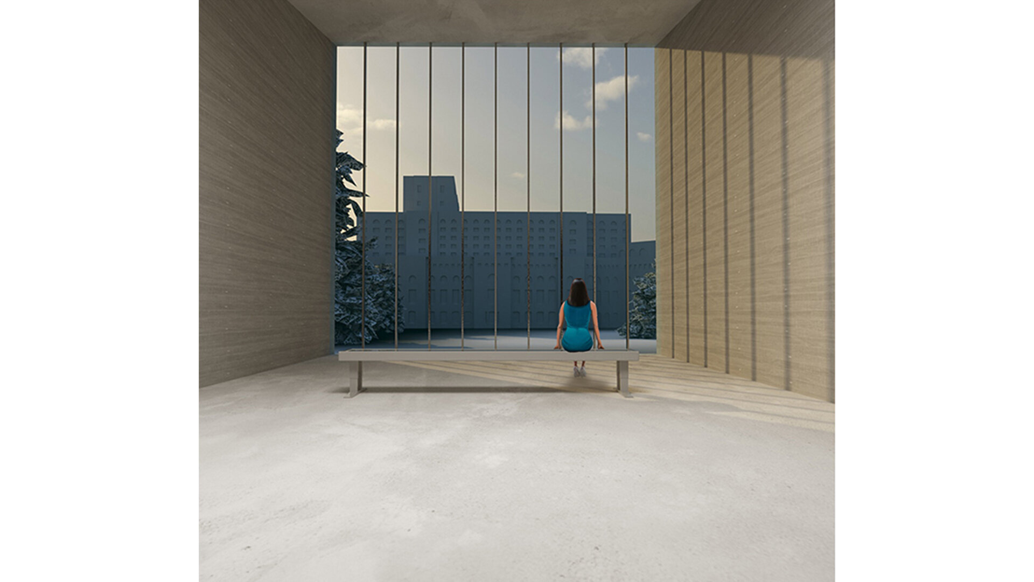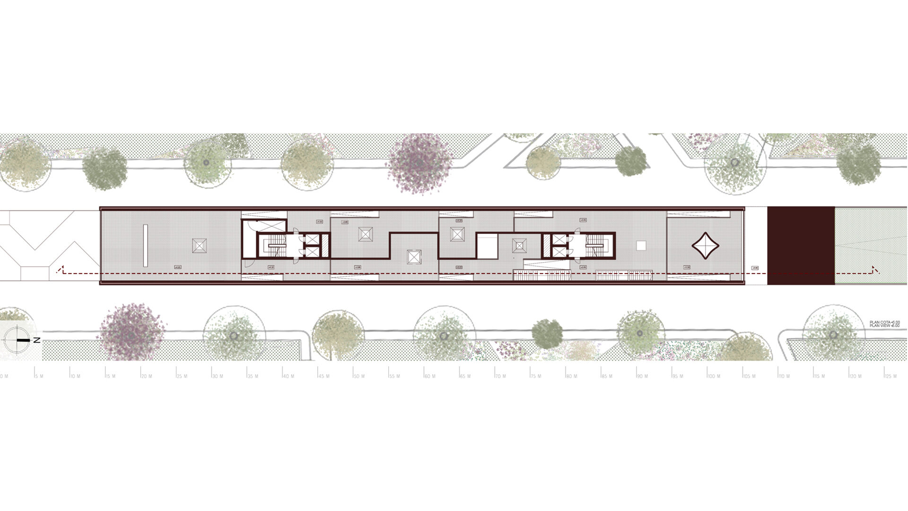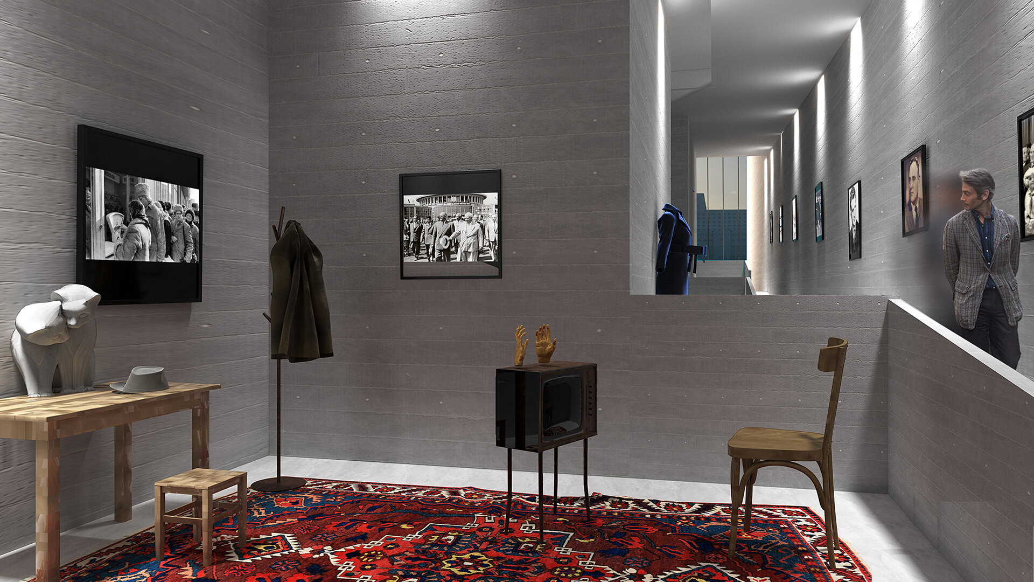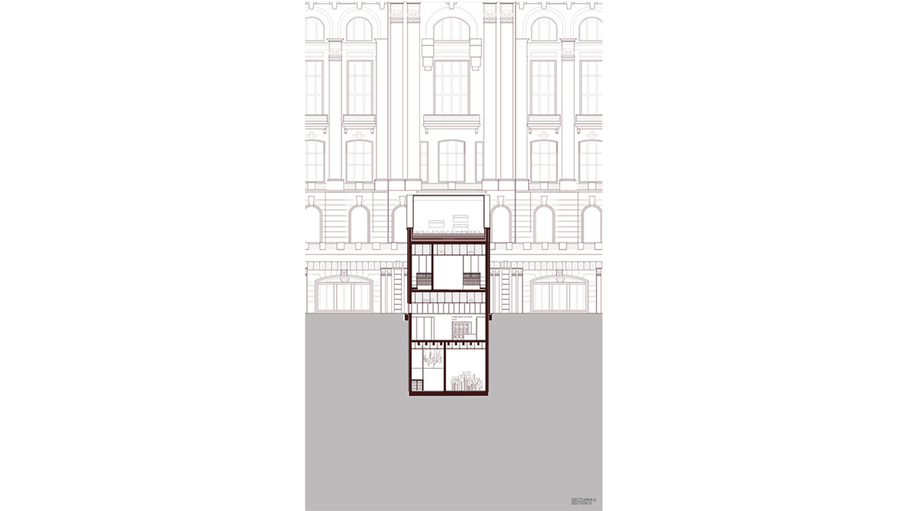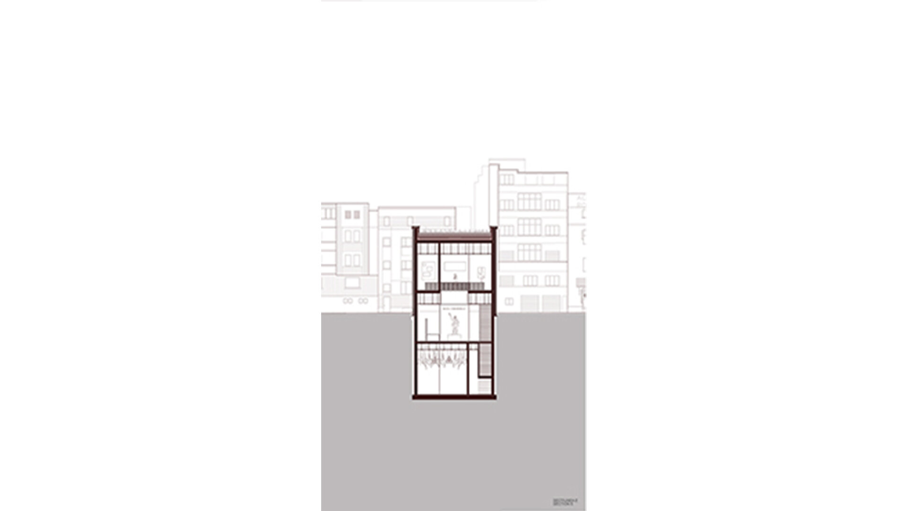
The Museum of Communism
Authors’ Comment
After more than 30 years from the downfall of the communist regime, the Romanian nation is still trying to redefine their national identity. The collective memory is the main tool used in the process of defining one's identity.
On today's footprint of Izvor park stood once the Uranus neighborhood which was strongly affected by the 1977 earthquake being followed by its complete demolition by the communist regime. The main purpose was to modernize the city by making room for the People's Palace and other imposing buildings and boulevards. The topography of the place was affected as well by being leveled. The Mihai Vodă church was moved in the back of the new collective housing frontage.
The main purpose of this project is to revitalize the image of the old neighborhood on a metaphorical level as well as recreating the north-east connection of the city by reconstructing the old Mihai Vodă bridge and reorganizing the park in order to make it more accessible to the public.
The proposal must be understood rather as a moment in the process of understanding the communist regime then a historical reproduction. It is a continuous evolving study that found its basis in both historical and sociological studies. The gist of the project passed through various filters of knowledge being finally expressed by the perception of a new generation.
The park receives memorial values by containing privileged spaces like Mihai Vodă church area and the museum's rooftop garden. The alleys of the park are placed on the old streets footprint while the old houses are being outlined by a new perennial styled bed flower. Next to each imaginary house there is a bench on which one can sit.
As a monolithic sculptural object, it must be perceived as a section through one hill, the rammed earth facade along with the rooftop garden sketching metaphorically the old site’s topography.
Being placed along the Palace of Parliament and Romanian Academy axis, the museum is embracing the alleys of the park creating new visual connection on the ground level. Its position is directing the viewer’s sight towards the impressive building by slowly sloping from the ground. The sallow sculptural object belongs both to the park and memory.
As an authentic witness of the period, the Palace of Parliament becomes a leitmotif in the process of going through the exhibition. Firstly, one must descend to the underground level in order to finally climb back to the ‘’light’’, a metaphor for the idea of continuity. The exhibition is balanced and equidistant taking into consideration the controversial past.
The museum and the park harmoniously merge in a painted canvas of privileged memorial spaces as well as loisir.
- Urban integration: Living on George Georgescu street
- Extension of the Theological Seminary of Roman
- Revitalising the historic district Mântuleasa – garden dwellings
- A courtyard with music. Arts highschool in Bucharest
- Văcărești Nature Reserve Infrastructure
- Walk through Walls
- “Tranzit House” – Center for contemporary art and thinking
- Revitalisation of Quarteirao Portugalia – Living spaces in Lisbon
- Nanotechnology Research Center – Floresti power plant conversion
- Institute for Reseach and Documentation of Arad’s Cultural Heritage
- The Royal Foundation. The center for awareness of Romanian royal values and patrimony
- A new identity for disadvantaged communities. Social assistance center in the 5th district of Bucharest
- The Museum of Communism
- Refurbishment and expansion of the Bath Pavilion, Băile Govora
- Chronicle of a chamber dance – Cesianu House and Tănase Theater
- BiO'ceanografic
- Fishmarket in Urayasu, Tokyo
- Hebrew heritage recovery in Chisinau. Community Center
- Constanta Port Maritime Museum
- Rural revitalization. Change of function for a Spiru Haret type school from Zorile village, Grădinari commune, Giurgiu county.
- Regeneration of the water front. Tha Tien market. Bangkok
- ACCADEMICA – Creative laboratories & University residences - Victoria Passage, Bucharest
- Polyvalent Theater and Arts Incubator
- The Agricultural Active Learning Center of Caracal, Romania
- Forest Soul – off-grid ecotourism complex
- Ir(recoverable) industrial ruin
- Sulina Shipyard – Reed Catalyst
- Conversion and extension. Hotel in Eforie Sud
- Rebuilding the Cantacuzino Domain. Pavilions and Equestrian Centre in the Gardens of Petit Trianon
- Floating Island: A scene of urban life and waterfront in Nice
