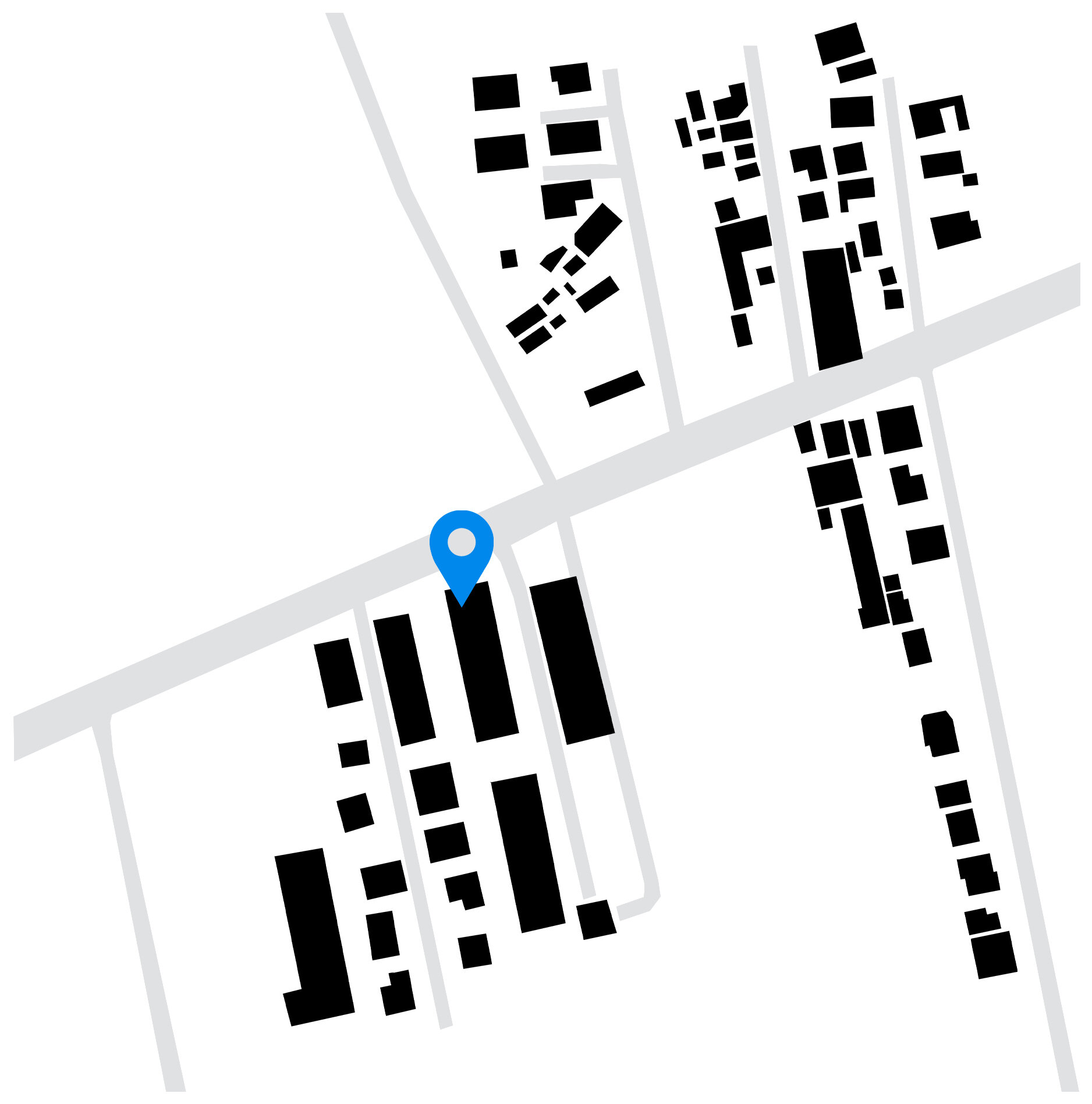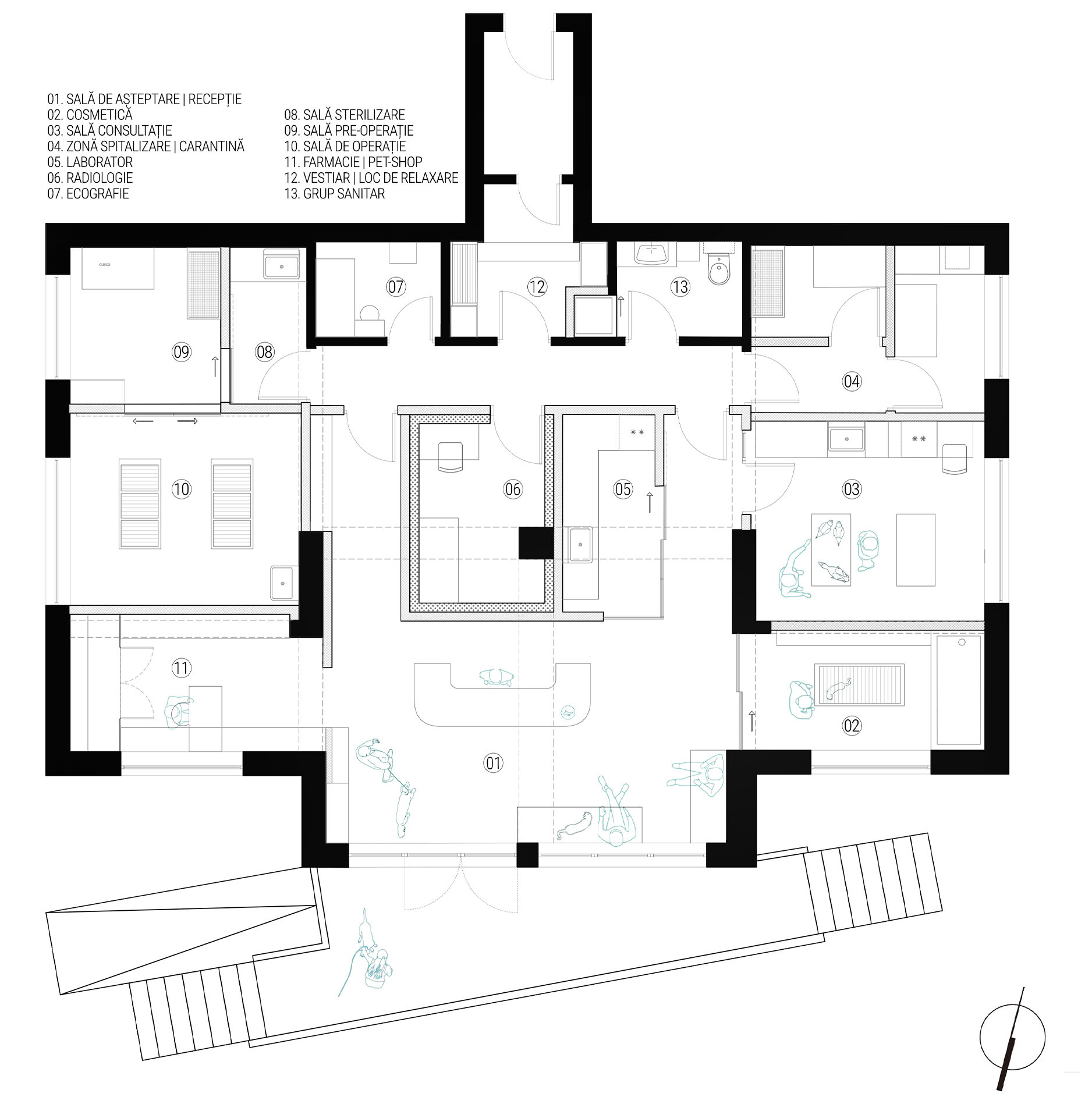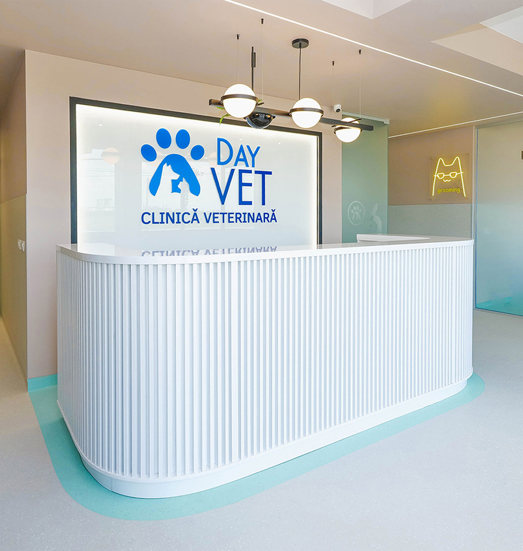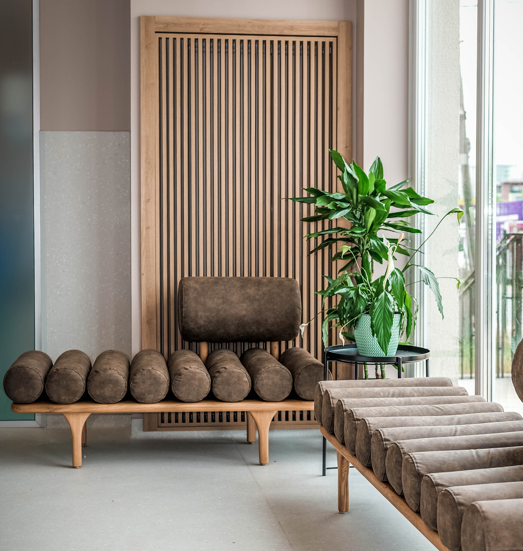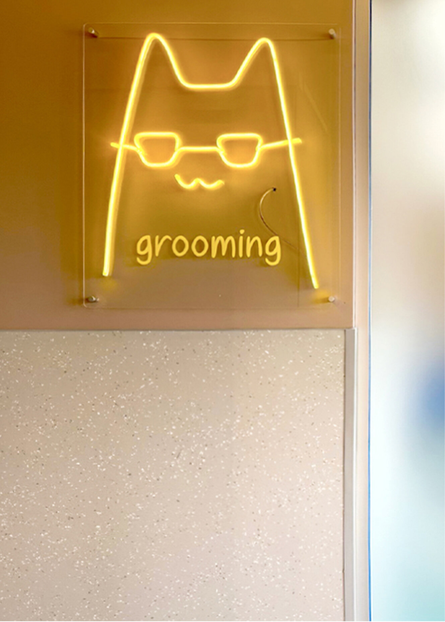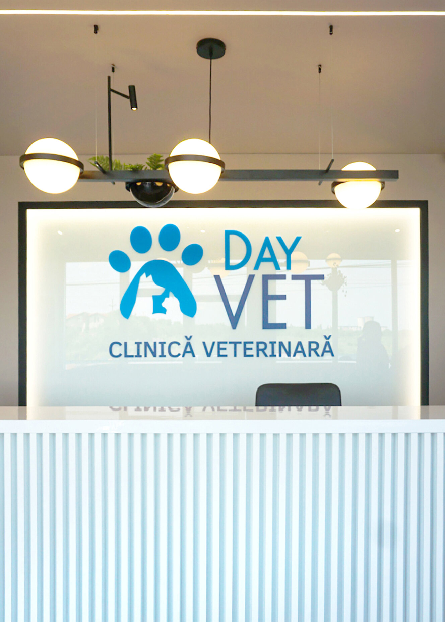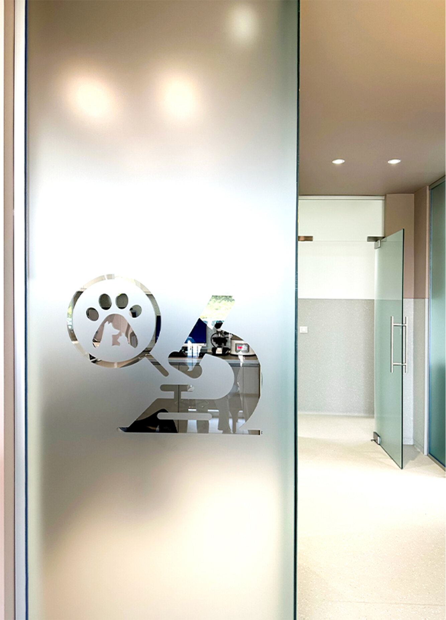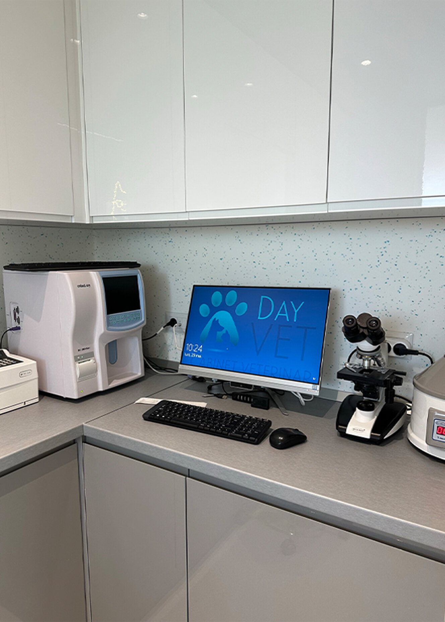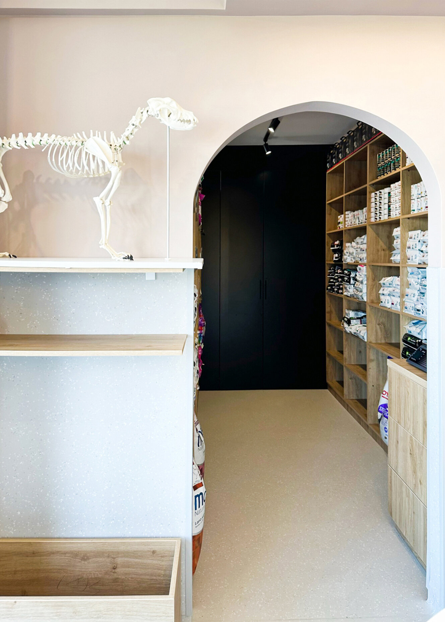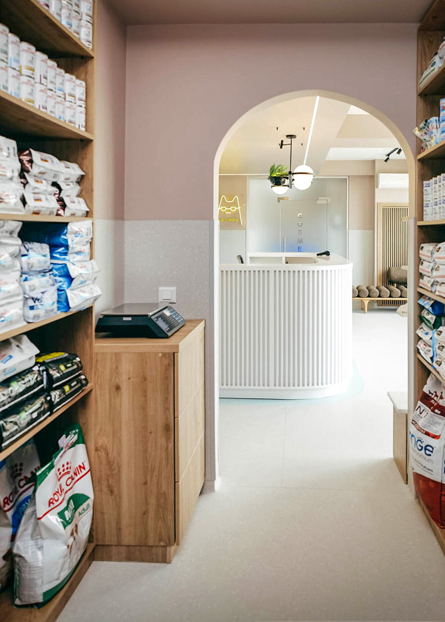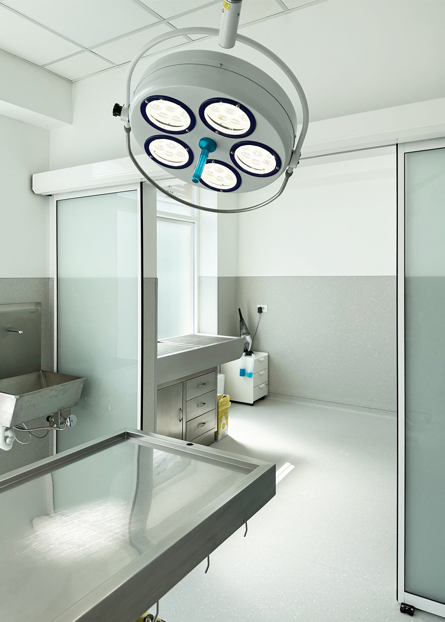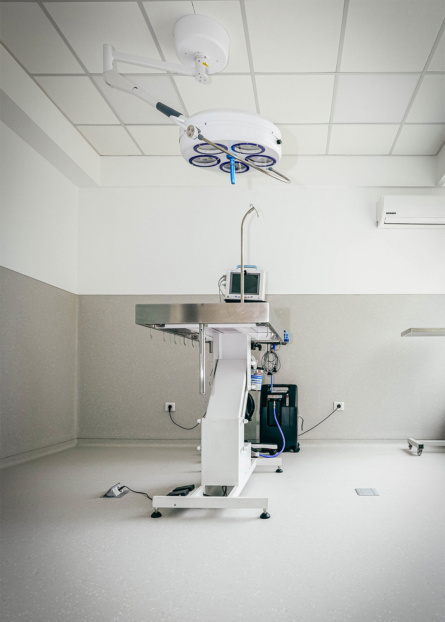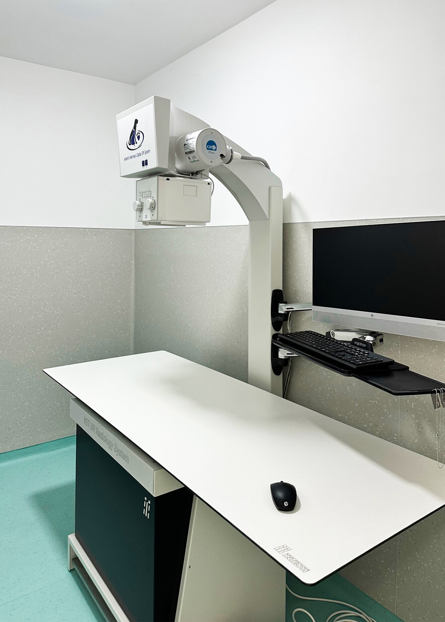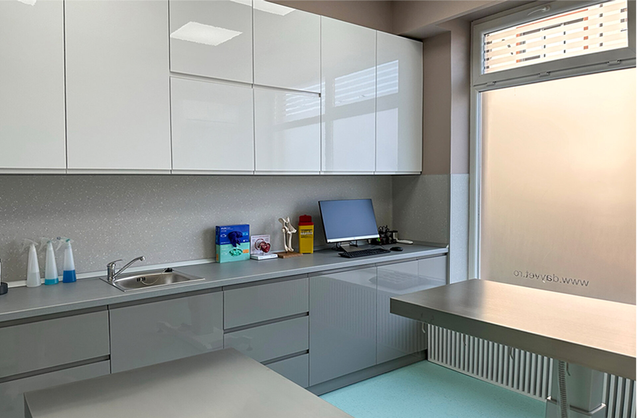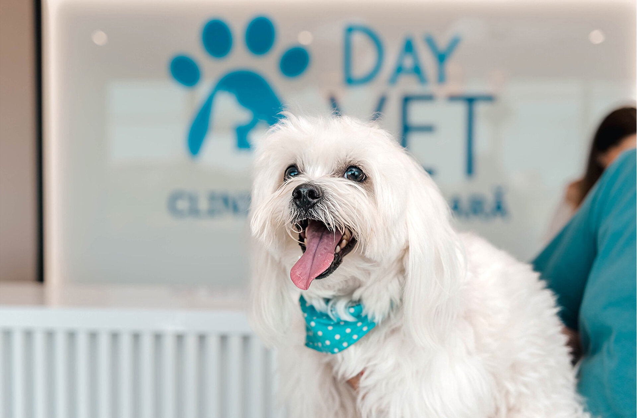
DayVet
Authors’ Comment
The project started from our desire to provide animal lovers with a pleasant experience when veterinary treatment is needed. The Dayvet Veterinary Clinic is located in the Latin Quarter, in the southwestern metropolitan area of Bucharest, with direct access from Prelungirea Ghencea Street.
A project of this nature requires a logical and functional path, established in collaboration with veterinarians, aimed at treating and investigating animals to provide the best possible treatment. From the planimetric configuration, two main zones are clearly distinguished: a client reception area and a specialized area. Only specialized medical personnel and their small patients have access to the specialized zone. This area contains the functions necessary for proper treatment, under conditions of maximum hygiene and sterilization. It starts with examination rooms, followed by investigation, radiology, ultrasound, laboratory facilities, a major surgery room, and finally, a recovery/hospitalization room.
The paths of the doctors and clients intersect only in the reception/waiting area, which is separated from the specialized functions by an enclosed hallway, restricted with translucent glass partitions. These elements contribute to creating a pleasant, bright environment while reducing noise and providing privacy to the treatment spaces. One of the main goals was to provide natural light to the surgery room, which is usually lacking. This was established in the functional organization.
The choice of a palette consisting of shades of white, beige, and blue used in the clinic's design was based on creating bright, friendly, and soothing interior spaces for clients and their animals. The finish of the reception desk, the radiator mask cladding, and the different glass textures come together to create a personalized image for the DayVet clinic. The proposed lighting fixtures were carefully selected to highlight the reception area, which communicates with a small pharmacy and a pet shop in the reception area.
The semi-transparent partition elements between the waiting area and the consultation, cosmetic, and laboratory rooms convey a sense of security and support the closeness between the doctor, client, and patient. The materials used in the clinic's design are specially chosen to meet the requirements of an aseptic, easy-to-sanitize environment.
In this framework, the DayVet team works around the clock, ensuring services for patients that cannot come. Their work is constant, as they provide care, attention, and professional treatment to our beloved friends, the animals.
- OTOTO Victoriei
- ALTRNTV
- Skywind Group Offices
- Irina Schrotter retail shop
- Funcom Games Bucharest office fit out
- DayVet
- Yuno Clinic – Pediatric Centre
- The historic salons of the Mița Biciclista House
- ANV_RO
- Discovery Arena
- Neoclinique
- Skytower Lobby
- Ogre Offices
- Interior design office space PEP
- Tree office
- Gym K1
- Office design for a Global Leader in Live Dealer Gaming: a winning Game!
- KRUK România Headquarters
- CMS România Headquarters
- SIF Imobiliare Business Lounge
- Townhall Registration Office District 6 - Cora Lujerului
- Neakaisa.ro showroom. The gallery of Romanian bathroom design
- KPMG Romania
- Le Manoir
- McCann Romania
- HEI & Rompetrol
- Sameday Office Interior Design
- DKV Office Interior Design
- Interior design for reception and office Work&Travel Club
- Byonic Logistic Office
- Oracle office
- AECOM Office Interior Design
- Wirtek + ProMark Office Space
- EH Upgrade
- F64
- Yunity Reception
- Dermatology Clinic
- Northo Clinic
- Beautik Perfume Shop
- Colorbitor Office
- Tesla Group Headquarters
- BT Stup Offices
- Clinic Interior Design
