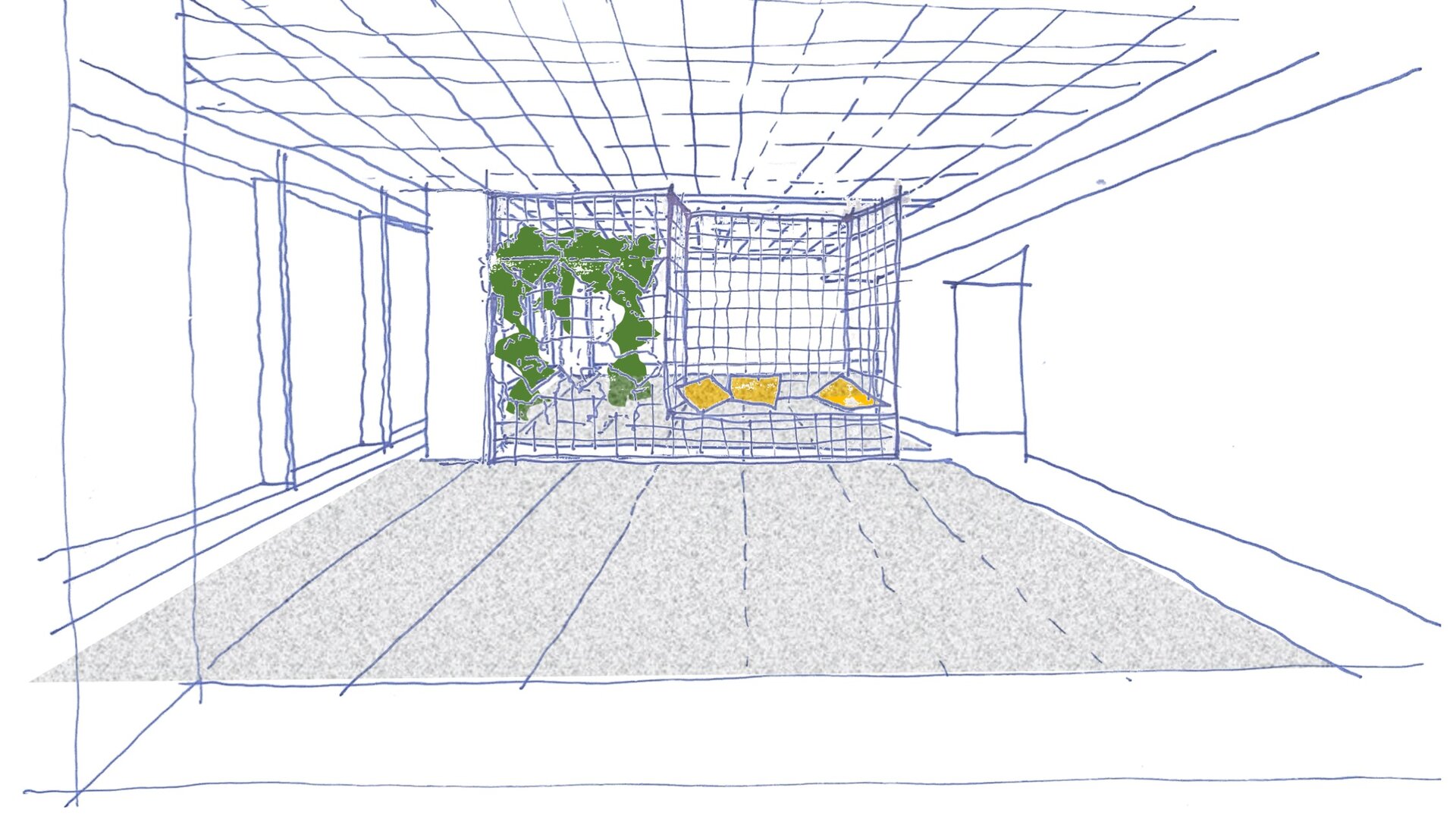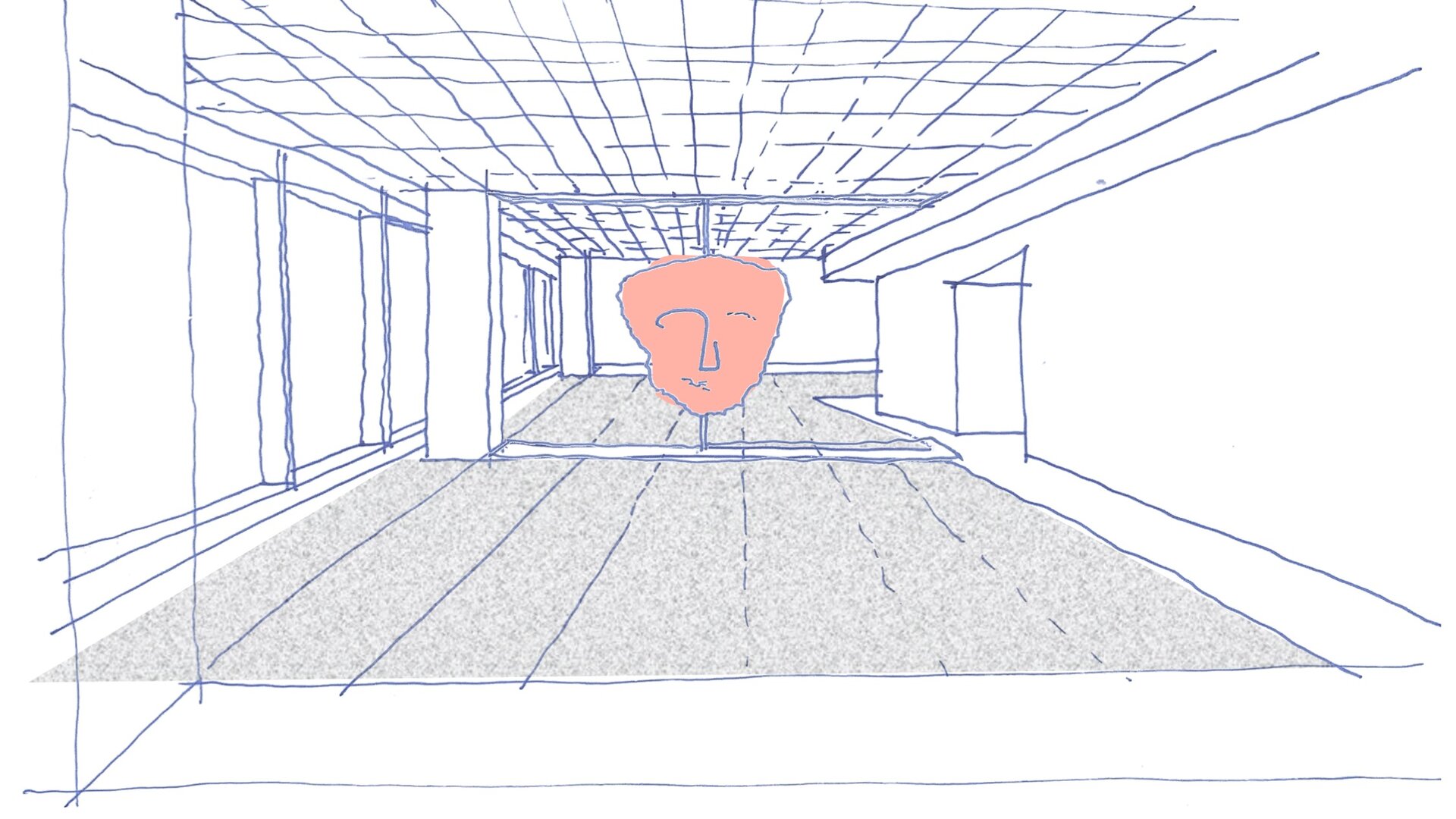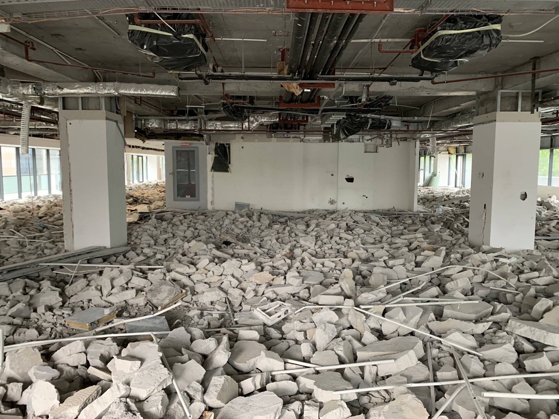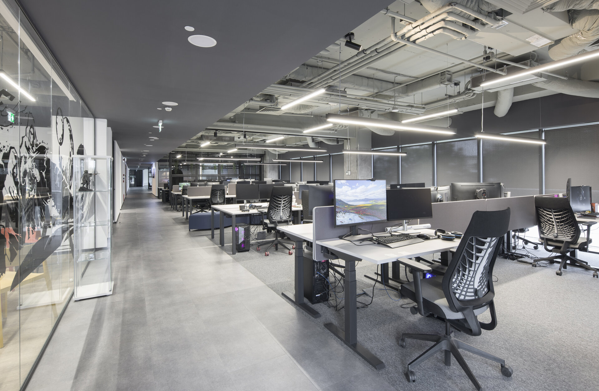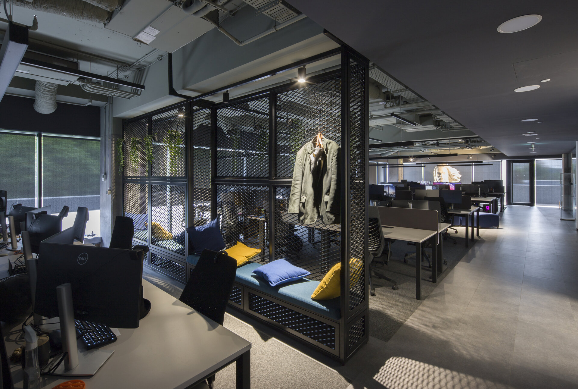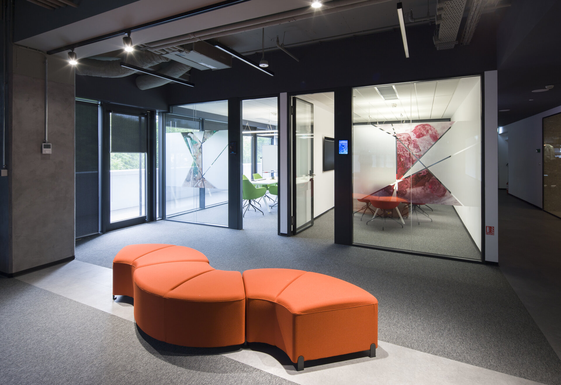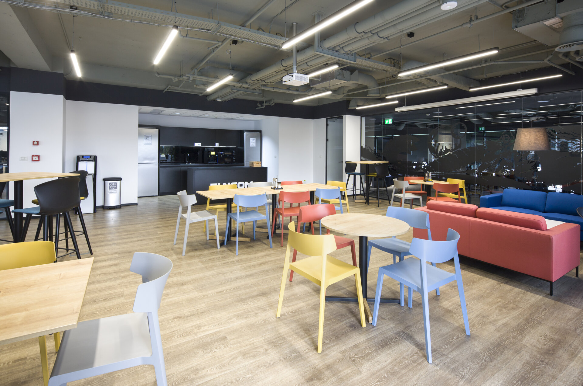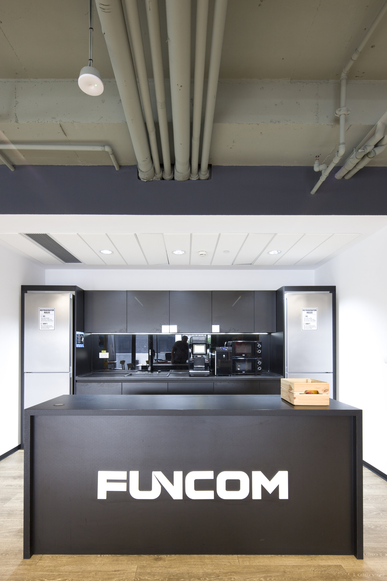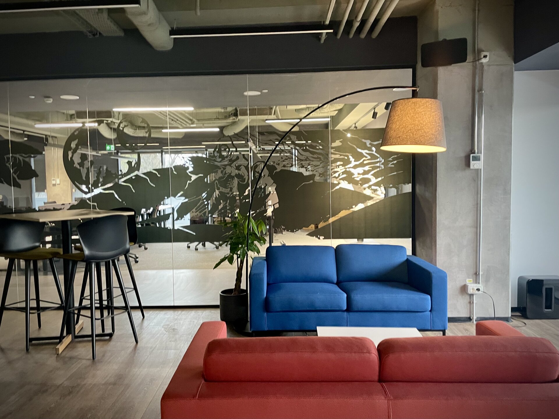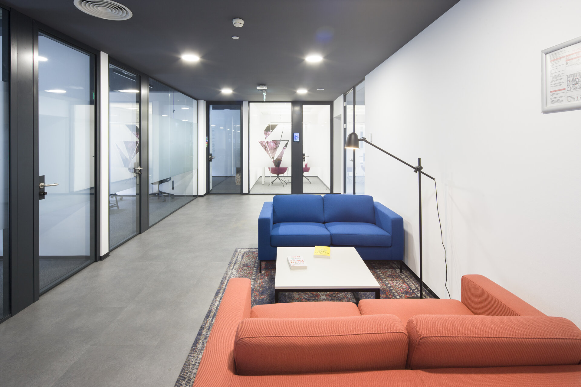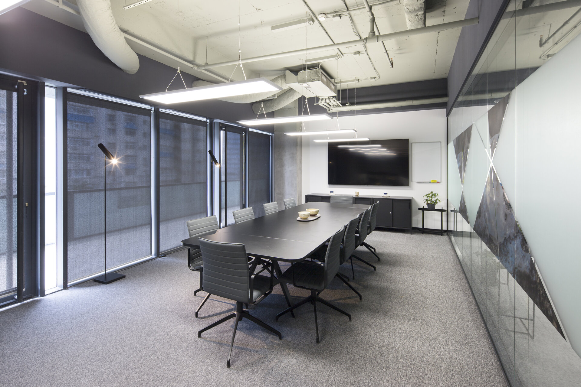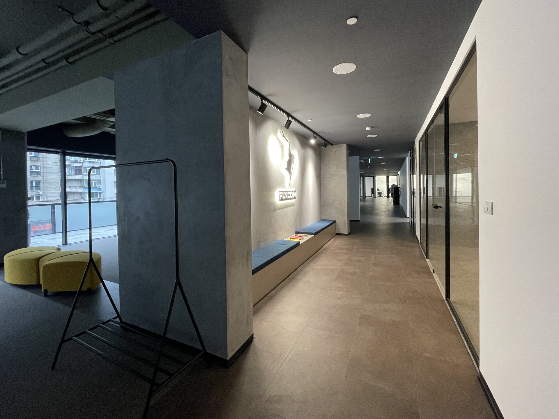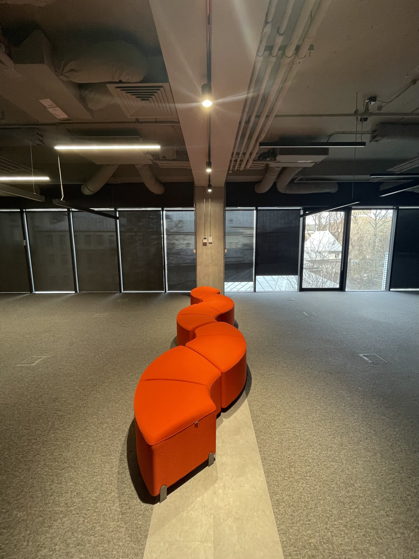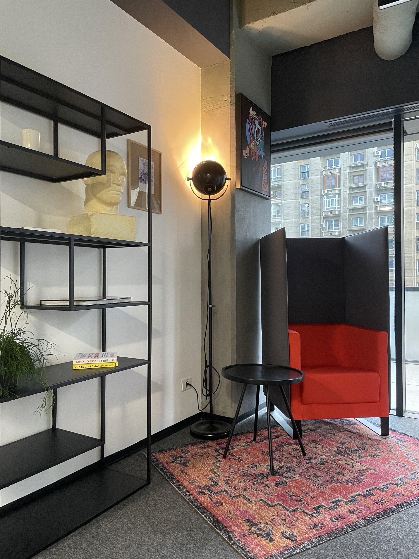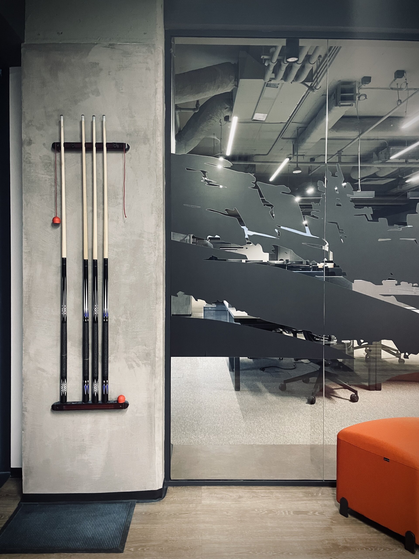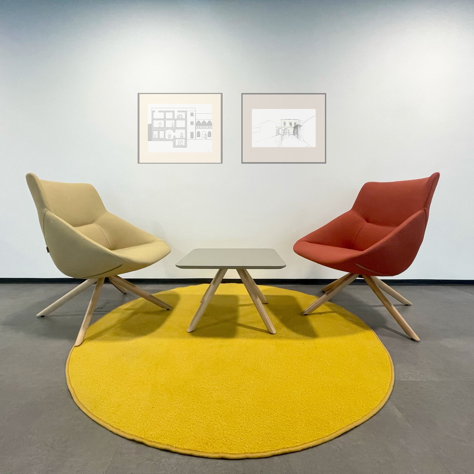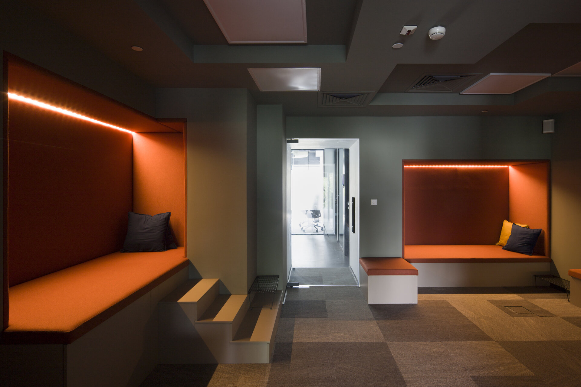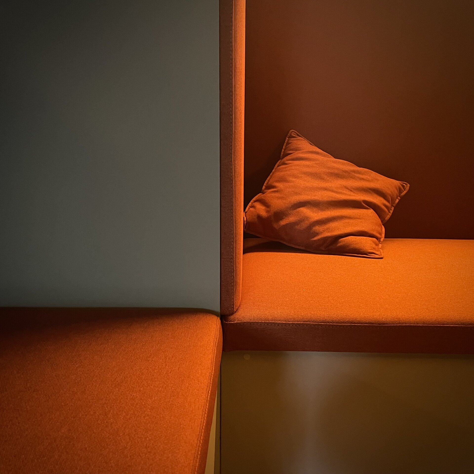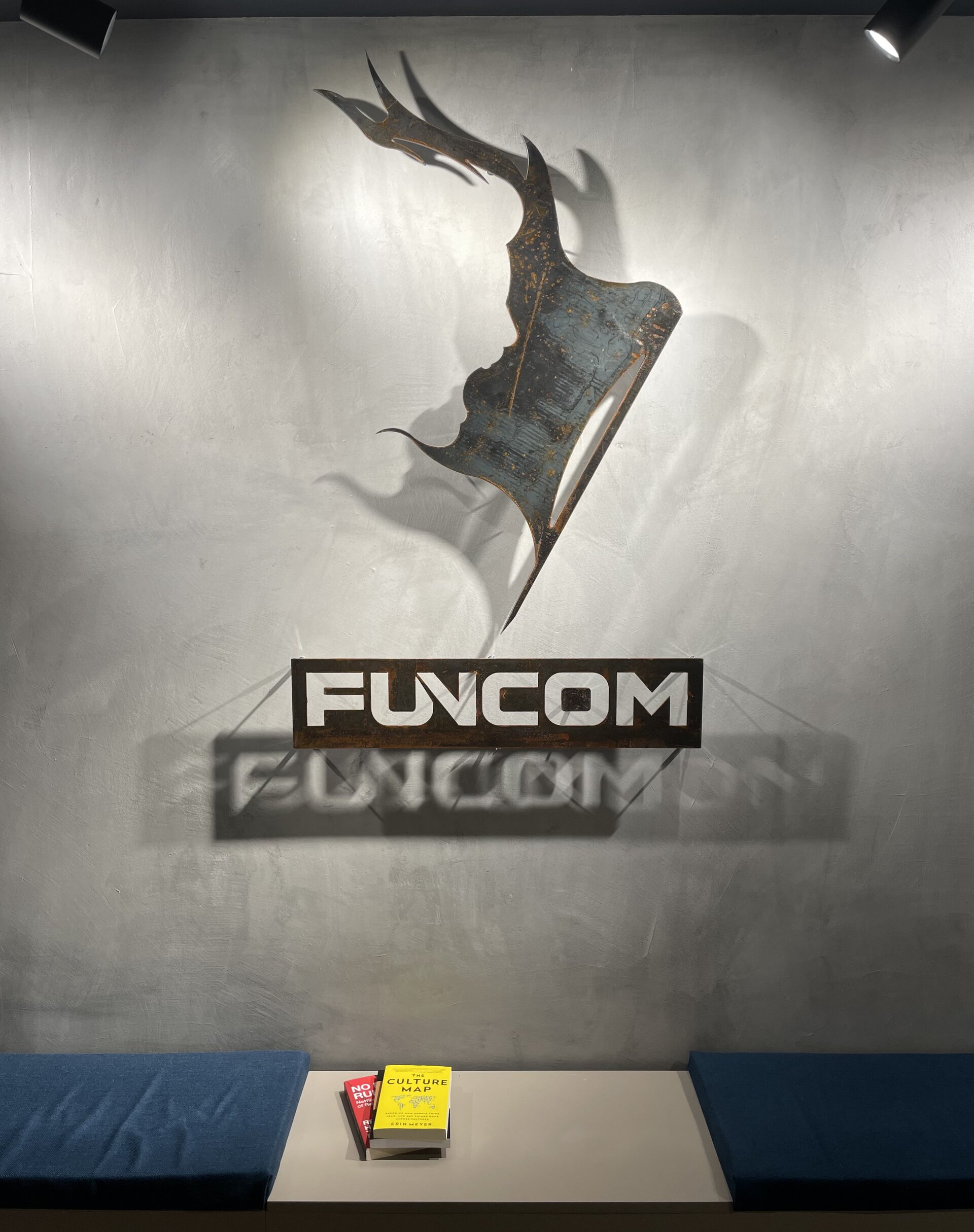
Funcom Games Bucharest office fit out
Authors’ Comment
The fit-out project for the Funcom Games Bucharest offices took place over the course of an entire year. It was, for this reason also, a somewhat atypical process. The surface of the project is 1119 m2, a surface in which were fitted workplaces for approx. 130 people. There is a zone distribution of the spaces, following the different activities that take place. Access to the project area is done via the building's elevators, located in the central core. All spaces benefit from perimetral natural light, with the exception of the portion connecting to the Western wing, where there are no windows. The cardinal orientation is different along this perimeter, with two long sides oriented opposite North-South and one of the short sides to the East. As a consequence, the lighting conditions also differ, which later became a criteria for some of the design decisions, especially regarding the color palette used.
The client is a video-gaming company, recently entering the local market, which of course influenced the theme of the project. On one hand, there was the dialogue between the real and the imaginary, where the latter does not necessarily come from the world of games, just as the real does not strictly and necessarily refer to technology, function, engineering, etc. On the other hand, there was the recurrent theme of all working spaces, namely a place of togetherness. Which of course also refers to defining spaces that belong to everyone, in which common activities are carried out, such as working in teams or departments, etc., but equally generating of cells, niches or alcoves, which may have the ability to become singular places, spaces for individuals.
For both directions mentioned above, we had the unwavering support of the client, eager to create, and consolidate a fairly large team. The challenge from this point of view was therefore that, in addition to the cultivation of group and company values, to preserve the identity values of each of its members intact. That's why most of the important decisions in the project were taken after consulting all the company's employees. A long process, but which ensured the certainty of any gesture and the limitation of the possibility of going back on a decision already accepted by the majority. A participatory and, at the same time, a democratic process indeed.
Returning to the dialogue between the real and the imaginary, we soon came to the conclusion that the two terms must be defined in relation to the project's issues, respectively that we can call “real” the sum of the challenges that being together raises in a common workspace, while the “imaginary” may be found in the permanent references to a world of fantasy, of dreams and imagination, the reflection of the creative side of each of the team’s members. The project in its current form is a materialization, maybe eclectic, maybe just deliberately diversified, and discontinuous, of all these premises. The project represents, to a good extent, a synthesis of some of the research we have undertaken, with few interruptions, in the last period. Numerous opinions, policies, trends, and examples of good practice from the general field of workplace culture are captured in this approach. They equally reflects the post-pandemic consequences, as well as a good part of the current social inclusion and equity principles manifested in today’s society.
- OTOTO Victoriei
- ALTRNTV
- Skywind Group Offices
- Irina Schrotter retail shop
- Funcom Games Bucharest office fit out
- DayVet
- Yuno Clinic – Pediatric Centre
- The historic salons of the Mița Biciclista House
- ANV_RO
- Discovery Arena
- Neoclinique
- Skytower Lobby
- Ogre Offices
- Interior design office space PEP
- Tree office
- Gym K1
- Office design for a Global Leader in Live Dealer Gaming: a winning Game!
- KRUK România Headquarters
- CMS România Headquarters
- SIF Imobiliare Business Lounge
- Townhall Registration Office District 6 - Cora Lujerului
- Neakaisa.ro showroom. The gallery of Romanian bathroom design
- KPMG Romania
- Le Manoir
- McCann Romania
- HEI & Rompetrol
- Sameday Office Interior Design
- DKV Office Interior Design
- Interior design for reception and office Work&Travel Club
- Byonic Logistic Office
- Oracle office
- AECOM Office Interior Design
- Wirtek + ProMark Office Space
- EH Upgrade
- F64
- Yunity Reception
- Dermatology Clinic
- Northo Clinic
- Beautik Perfume Shop
- Colorbitor Office
- Tesla Group Headquarters
- BT Stup Offices
- Clinic Interior Design
