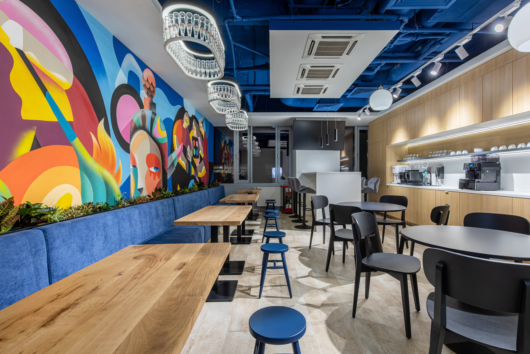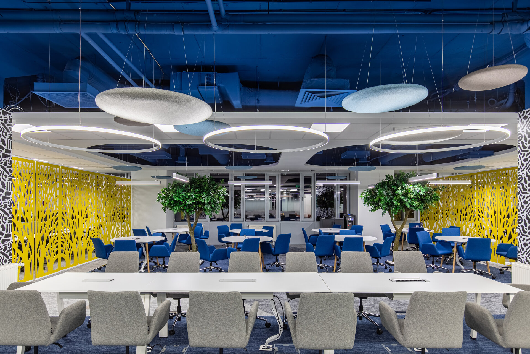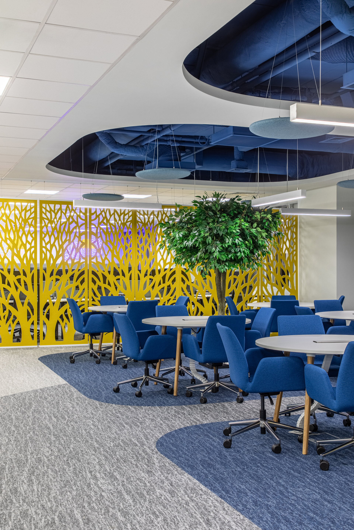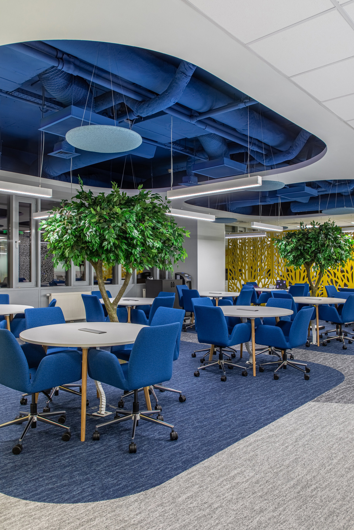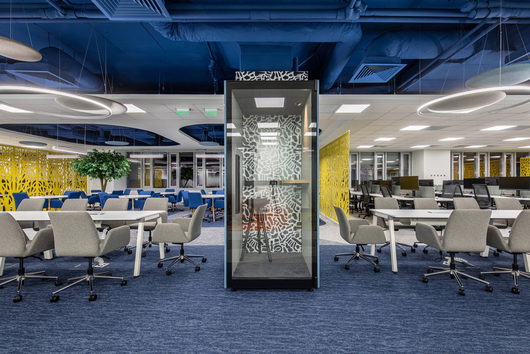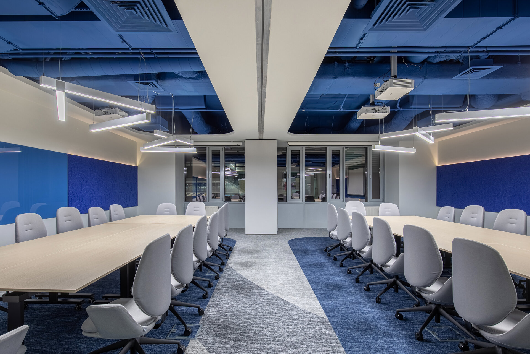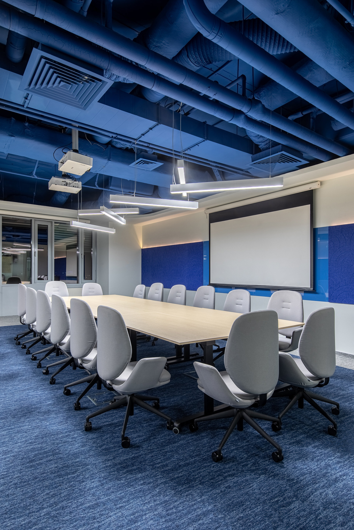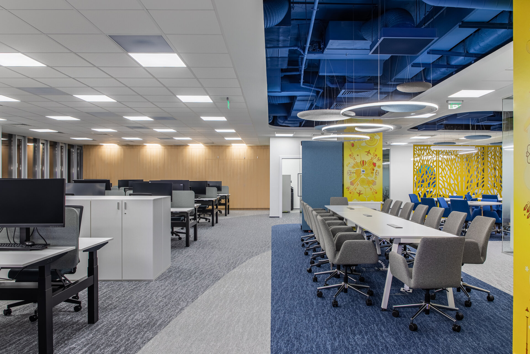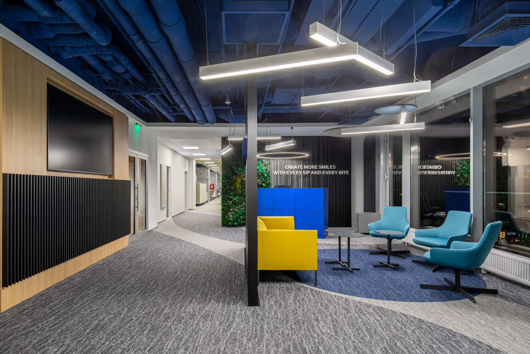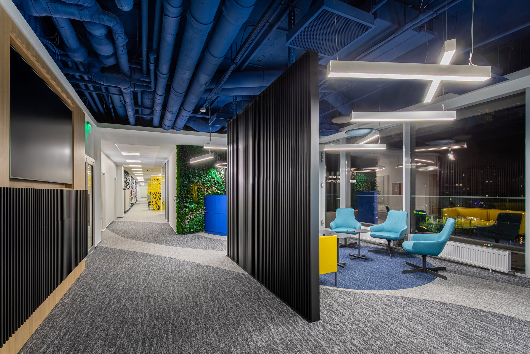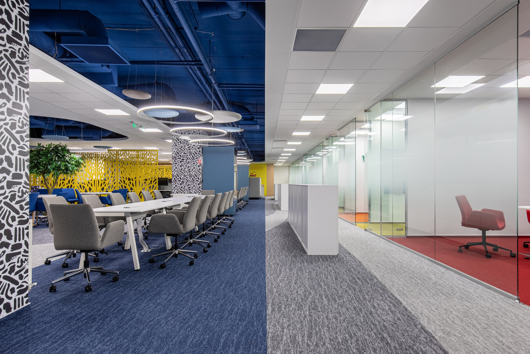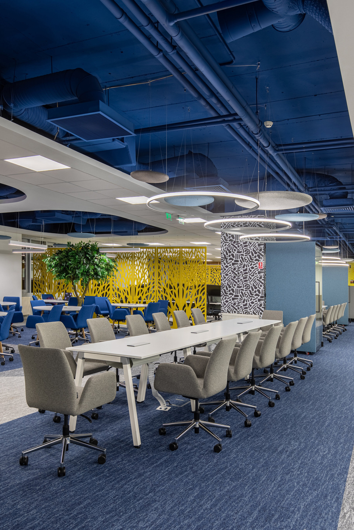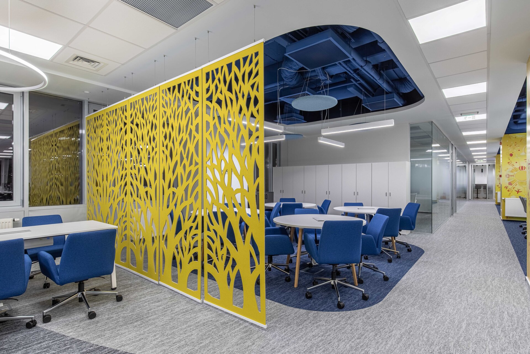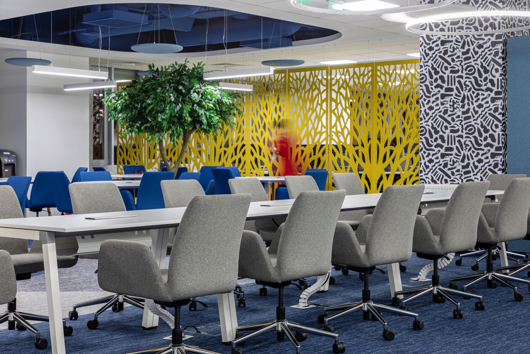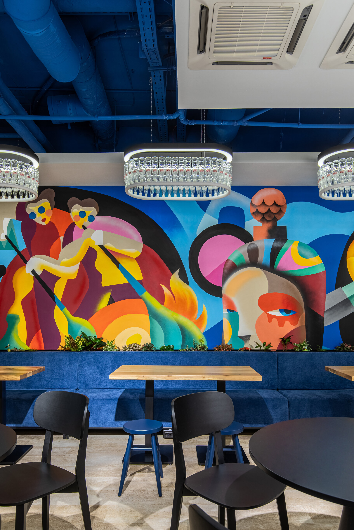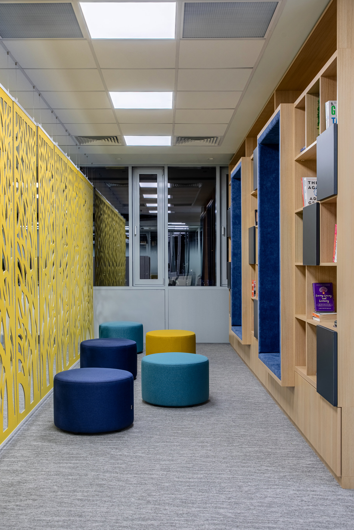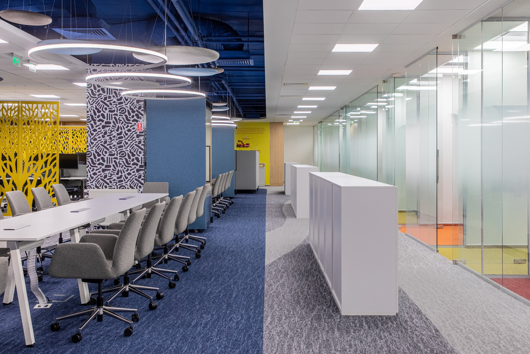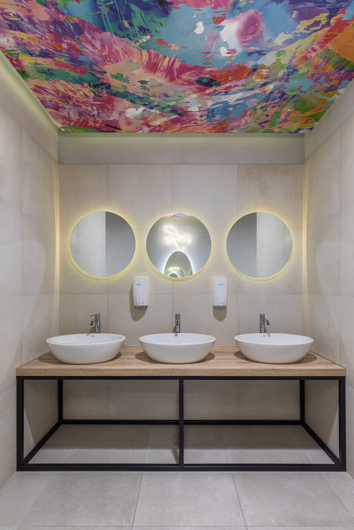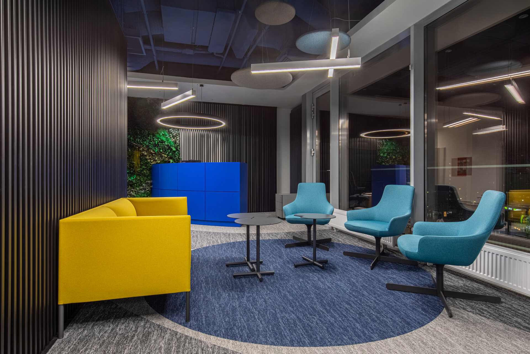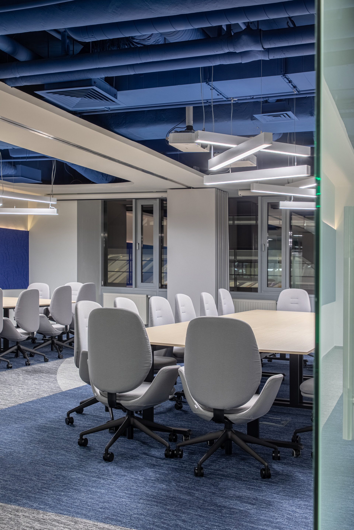
Interior design office space PEP
Authors’ Comment
Our concept solution focuses on creating a frindly and open environment for the employees who can find a pleasant and playful space at the office, regardless of their type of workplace – in-person, hybrid or, even, work from home, they can find an informal workspace, with the focus on coworking areas, according to the growing trend in new corporate offices.
In this direction, we have also chosen and implemented areas of open industrial ceiling painted and integrated in the false ceiling in the open space working area. This kind of intervention is popular for new office design, giving the posibility of a higher ceiling height, as well as the posibility to personalise it by painting it in the desired colors.
The company’s brand image is supposed to be the most visible and most powerful in the reception and the guest receiving area, through the integration of personalized elements in our design that use the chromatics of the company’s brands. In the open space work areas, we’ve integrated the company’s brands through the use of their specific chromatics – painting the industrial ceiling openings blue, inserting brand specific elements and prints in our design.
All of these elements and details work towards creating a work environment that feels comfortable, fresh and friendly, with integrated brand elements.
- OTOTO Victoriei
- ALTRNTV
- Skywind Group Offices
- Irina Schrotter retail shop
- Funcom Games Bucharest office fit out
- DayVet
- Yuno Clinic – Pediatric Centre
- The historic salons of the Mița Biciclista House
- ANV_RO
- Discovery Arena
- Neoclinique
- Skytower Lobby
- Ogre Offices
- Interior design office space PEP
- Tree office
- Gym K1
- Office design for a Global Leader in Live Dealer Gaming: a winning Game!
- KRUK România Headquarters
- CMS România Headquarters
- SIF Imobiliare Business Lounge
- Townhall Registration Office District 6 - Cora Lujerului
- Neakaisa.ro showroom. The gallery of Romanian bathroom design
- KPMG Romania
- Le Manoir
- McCann Romania
- HEI & Rompetrol
- Sameday Office Interior Design
- DKV Office Interior Design
- Interior design for reception and office Work&Travel Club
- Byonic Logistic Office
- Oracle office
- AECOM Office Interior Design
- Wirtek + ProMark Office Space
- EH Upgrade
- F64
- Yunity Reception
- Dermatology Clinic
- Northo Clinic
- Beautik Perfume Shop
- Colorbitor Office
- Tesla Group Headquarters
- BT Stup Offices
- Clinic Interior Design
