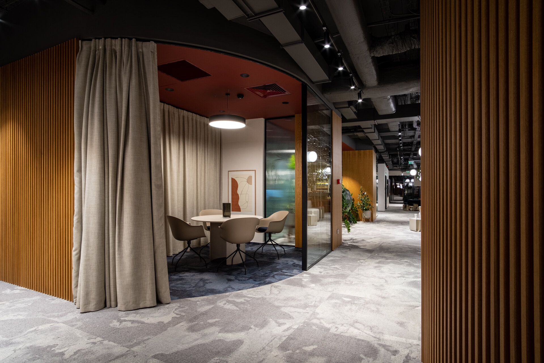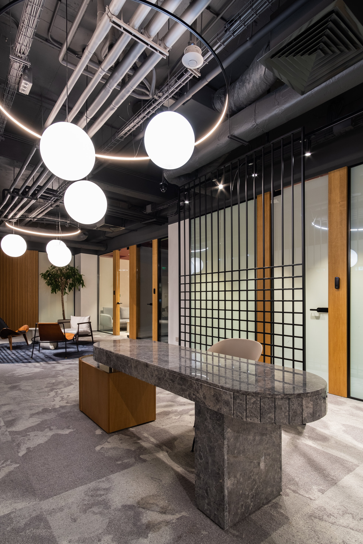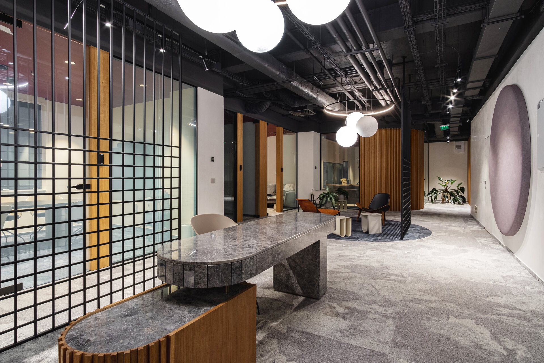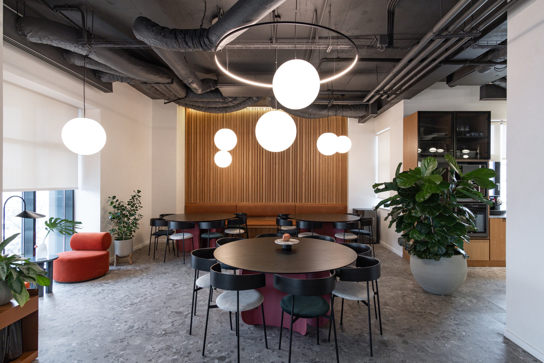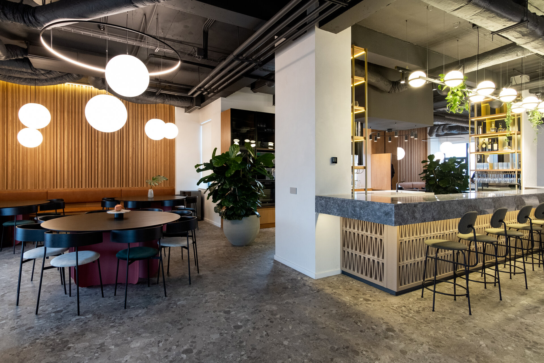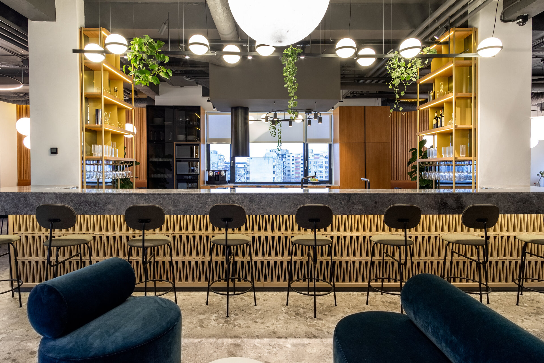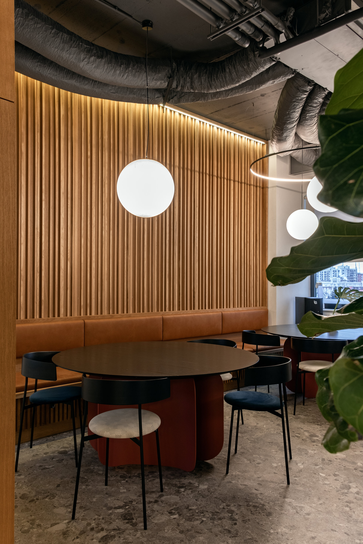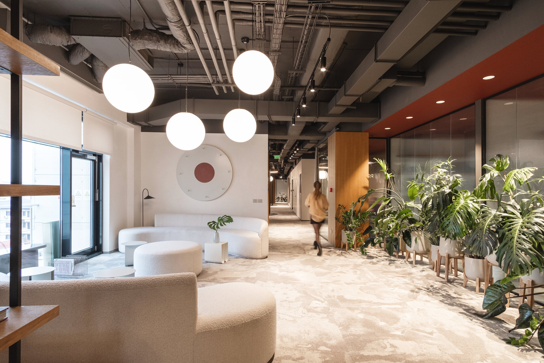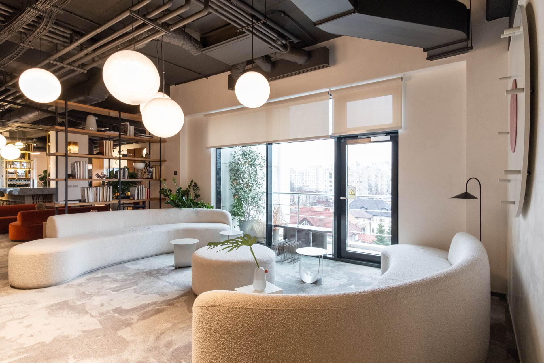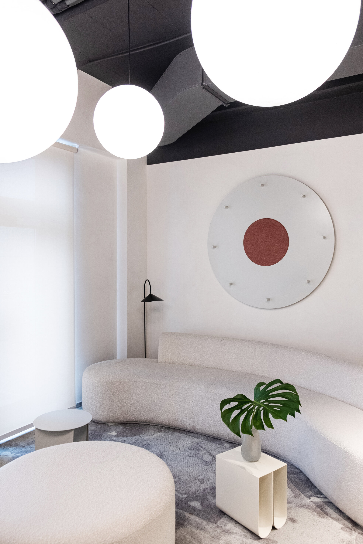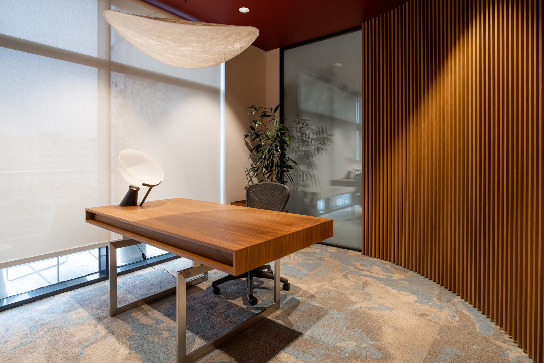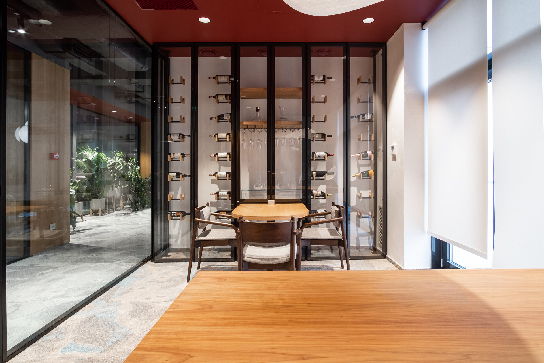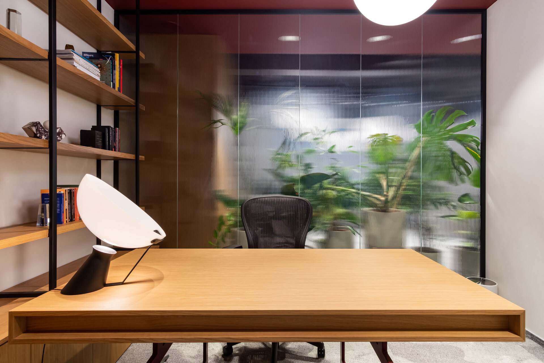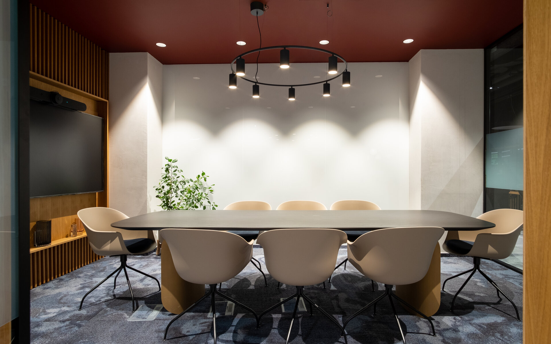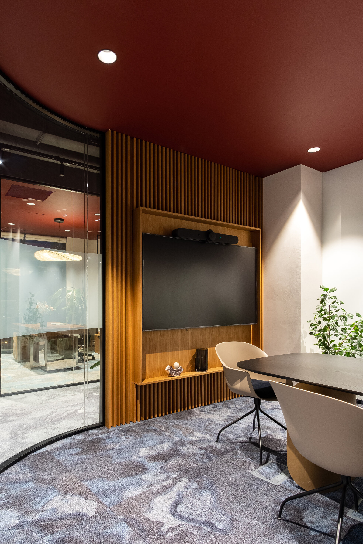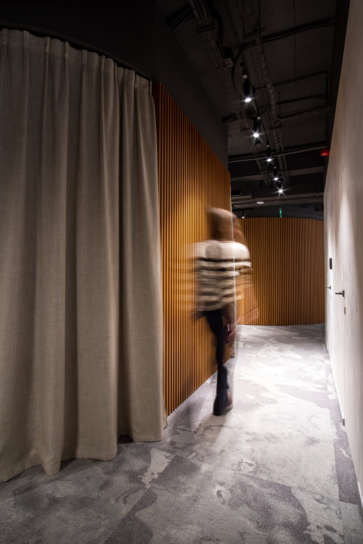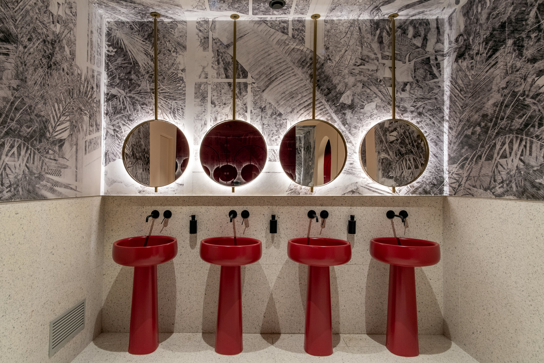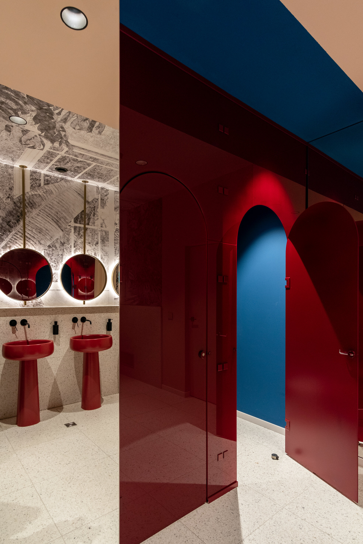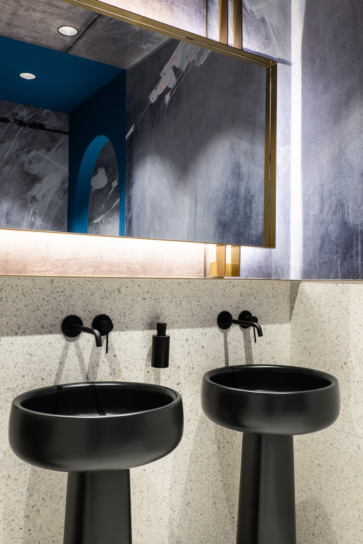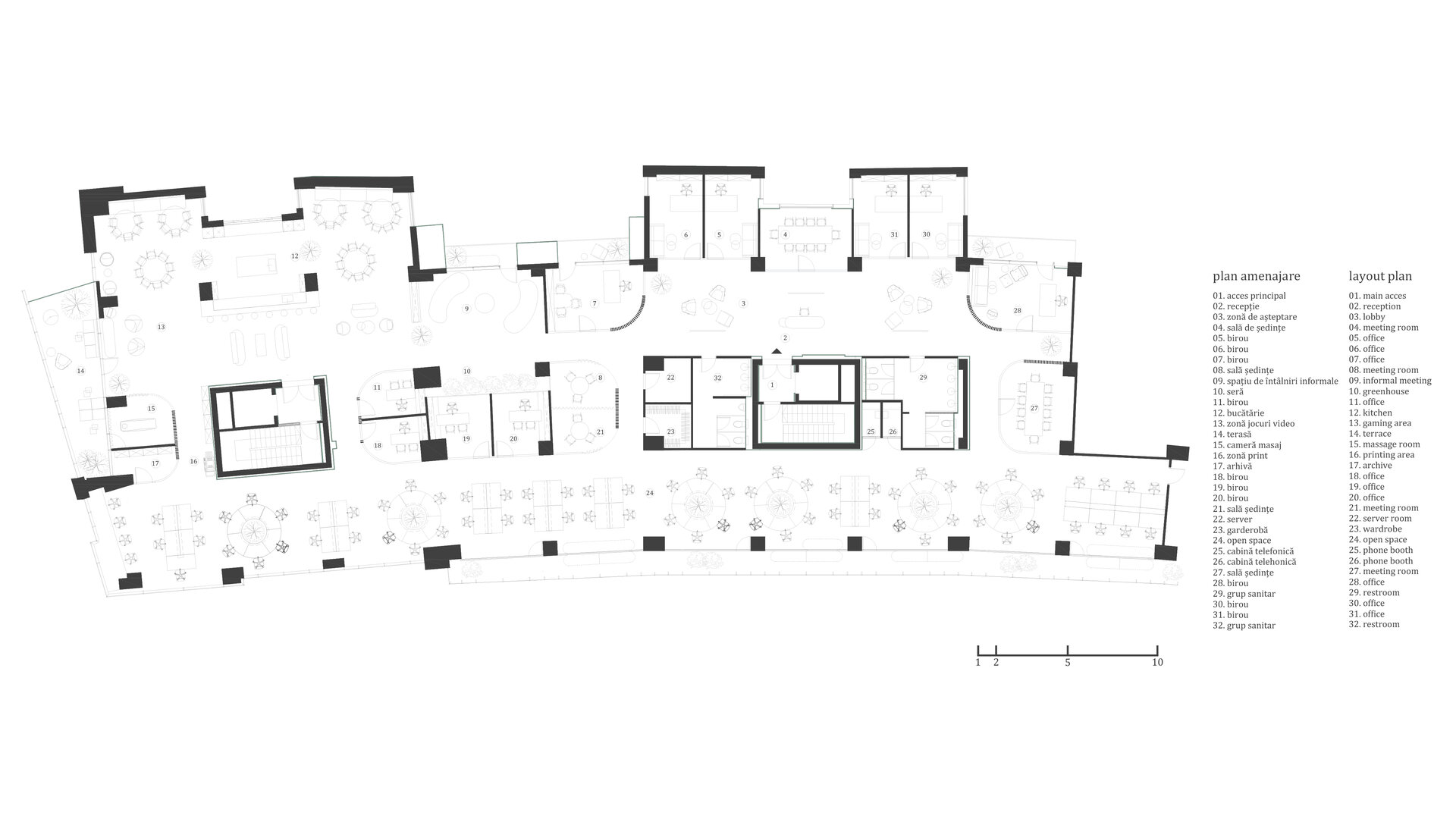
- Nomination for the “Interior Space Architecture / Corporate and Retail Space Design” section
Skywind Group Offices
Authors’ Comment
The project concept started from the desire of creating a space where the label "office" melts into a more familiar and comfortable atmosphere, especially in the post-pandemic context, marked by the return of employees back to office spaces. Speaking of a three-shift business in the igaming software industry, the clients’ desire was to create a statement space, as opposed to the standard, rather gaudy images associated with this industry, and to achieve an atmosphere that would counteract the virtual and highly technological environment of such a business type.
The idea of playfulness is firstly met on a functional, planimetric level through the alternating functions: reception areas, waiting areas, lounge & team-building zones, open space and capsule offices. The rounding of the corners of the central core favors the perception of spatial fluidity, punctuated by a diversity of textures and colors.
The layout in the "open-space" area is island-type, and to avoid the monotony of a standard row in a very long, corridor-type space, rectangular islands were alternated with circular ones. In the middle of the round desks, with a diameter of 240 cm, there is a pot of olive trees, each accentuated by the sphere-type lighting fixtures, which float at different heights. Vegetation plays a very important role in shaping the ambience of the project, the beneficial effects of plants in the work environment being already well known and promoted by specialists in the field.
The main color-scheme of the project starts from a neutral base of grays where accent colors come to balance the entire arrangement. Thus, starting with the flooring level, the general shady gray of the carpet changes to mark the different functions: light blue for capsule offices and navy blue shades for meeting rooms, lounge areas or phone booths. The story is repeated at the ceiling level, where the general shade of anthracite gray becomes burgundy red in the closed offices, creating a dynamic effect of different heights and colors.
Wood is one of the main textures of the project with the important role of warming and bringing an extra feeling of materiality to the entire space through the rhythmic, vertical accents of the wall-paneling and the furniture items in the working spaces.
The dining area distinguishes itself through its diverse materiality - Tundra Gray marble countertops, with spectacular veins, Mutina Celosia brick cladding, rhythmic wood paneling, Scandinavian furniture and floating light spheres, thus quickly becoming the favorite meeting space of all the work teams.
The sanitary units were thought of as true breathing spaces from the daily work activity, a really necessary reset in a corporate working environment. A different and special ambience was chosen, achieved by using vibrant and bold colors, balanced by wallpaper graphics, mirror games and reflective surfaces.
The project brings together a diverse range of natural materials such as wood or stone, decorative plasters based on marble dust, curled and velvety textiles, lush vegetation, graphic wallpaper, complemented by carefully placed general and ambient lighting, resulting in an elegant and well balanced interior.
- OTOTO Victoriei
- ALTRNTV
- Skywind Group Offices
- Irina Schrotter retail shop
- Funcom Games Bucharest office fit out
- DayVet
- Yuno Clinic – Pediatric Centre
- The historic salons of the Mița Biciclista House
- ANV_RO
- Discovery Arena
- Neoclinique
- Skytower Lobby
- Ogre Offices
- Interior design office space PEP
- Tree office
- Gym K1
- Office design for a Global Leader in Live Dealer Gaming: a winning Game!
- KRUK România Headquarters
- CMS România Headquarters
- SIF Imobiliare Business Lounge
- Townhall Registration Office District 6 - Cora Lujerului
- Neakaisa.ro showroom. The gallery of Romanian bathroom design
- KPMG Romania
- Le Manoir
- McCann Romania
- HEI & Rompetrol
- Sameday Office Interior Design
- DKV Office Interior Design
- Interior design for reception and office Work&Travel Club
- Byonic Logistic Office
- Oracle office
- AECOM Office Interior Design
- Wirtek + ProMark Office Space
- EH Upgrade
- F64
- Yunity Reception
- Dermatology Clinic
- Northo Clinic
- Beautik Perfume Shop
- Colorbitor Office
- Tesla Group Headquarters
- BT Stup Offices
- Clinic Interior Design
