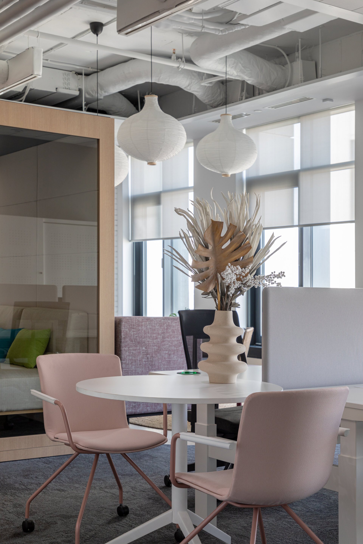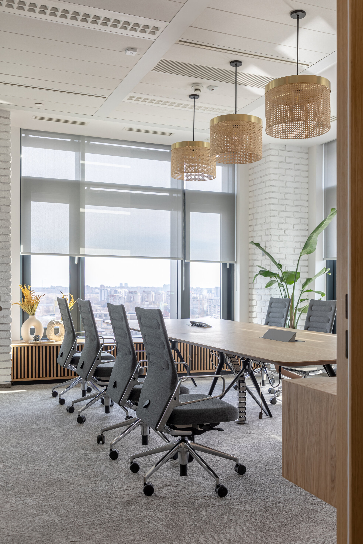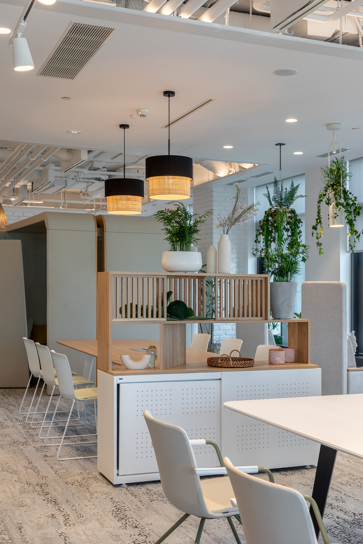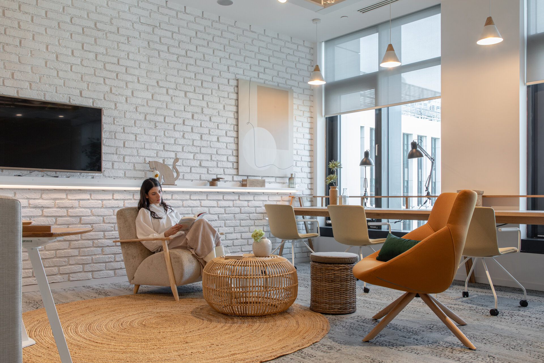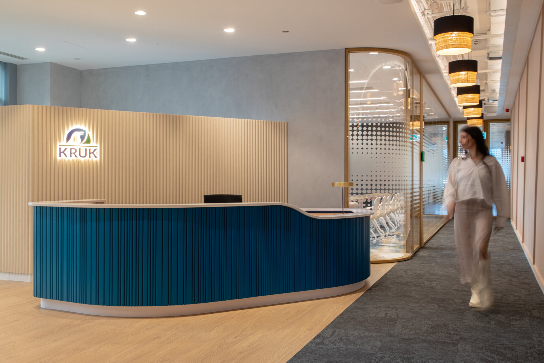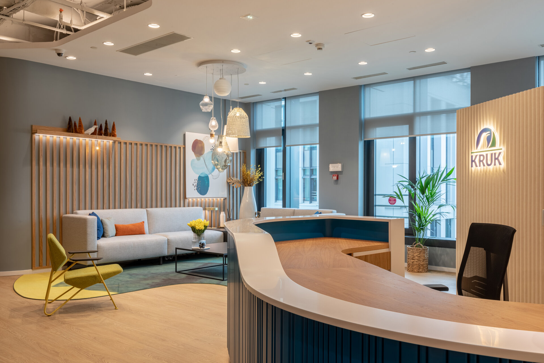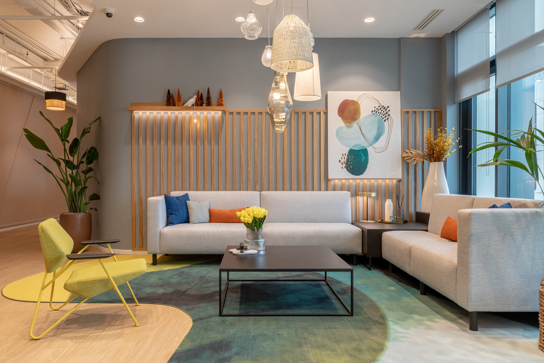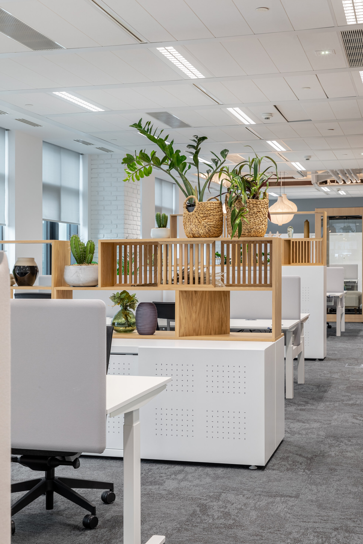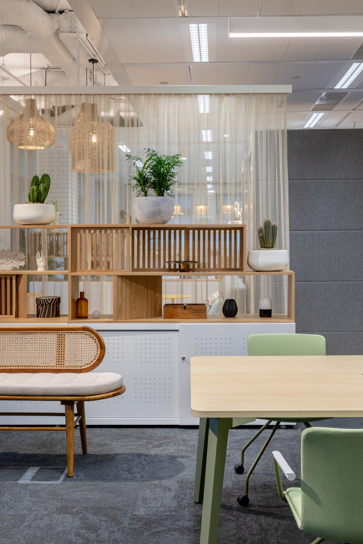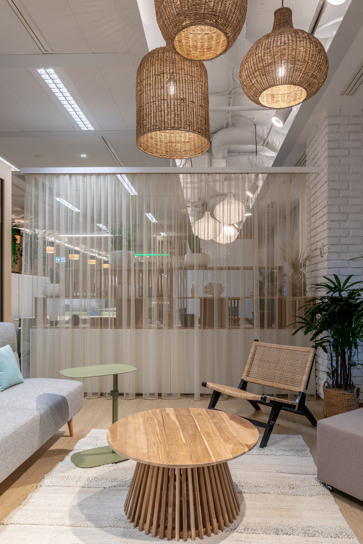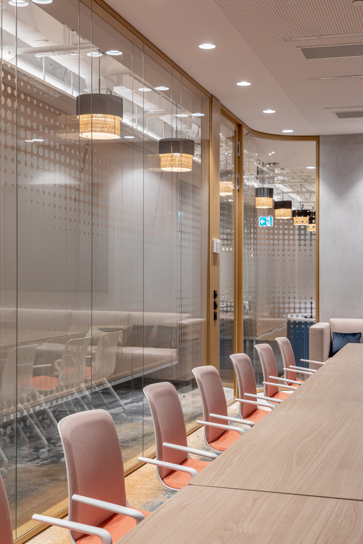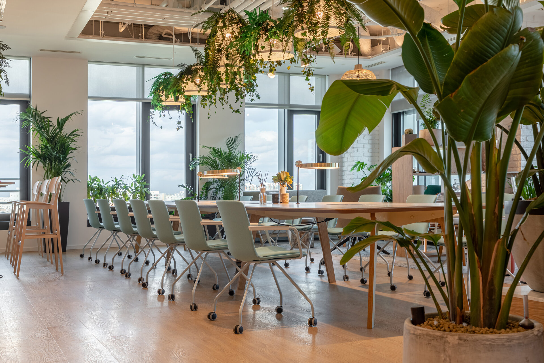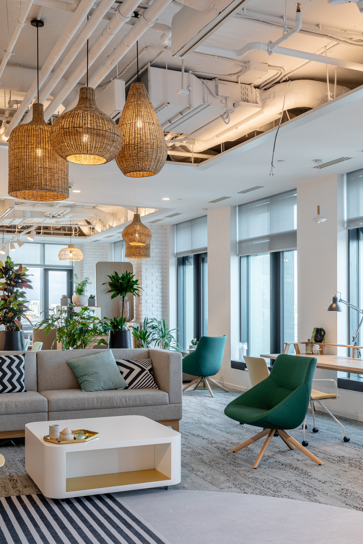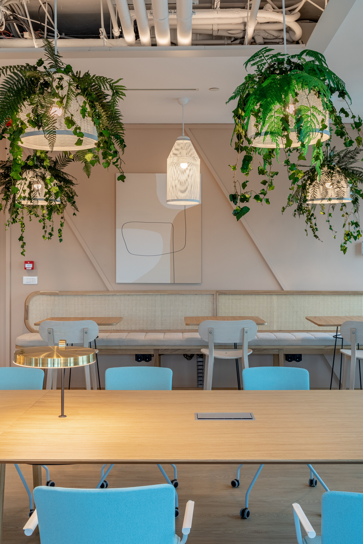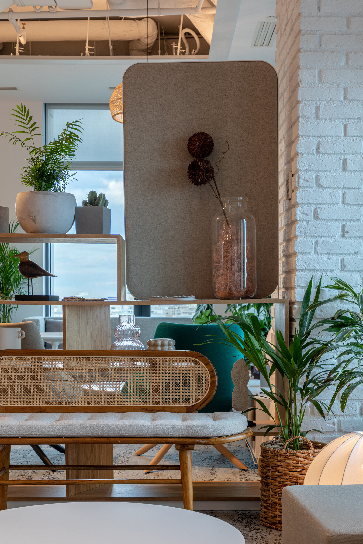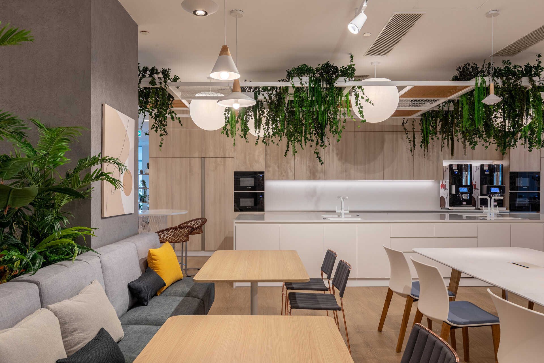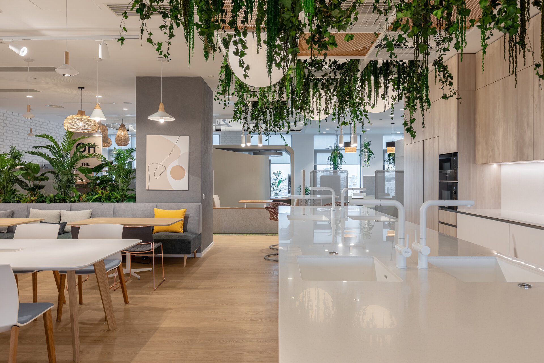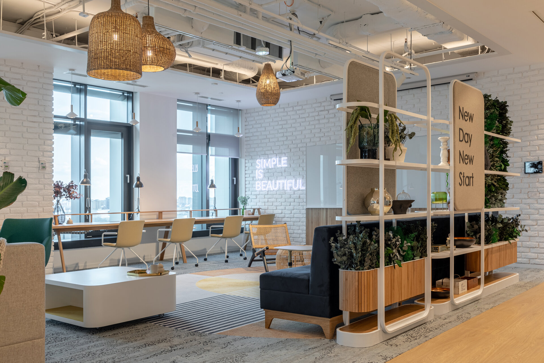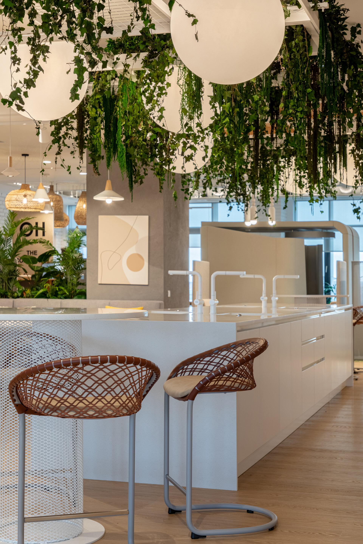
KRUK România Headquarters
Authors’ Comment
Kruk Romania is a good example of why Workplace Strategy works better than just designing on presumed needs. The management of the company agreed to take on the challenge proposed by the architects to involve every team member in the process of defining what their future workplace should look like. As a result, this space is purely designed based on people needs and preferences, but in the same time is respecting the business requirements.
One of the biggest accomplishments was that the company reduced the number of leased floors from three to just one, while still prioritizing its employees, and as a result, their replies precisely specified the criteria on which architects optimized the remaining floor. They succeeded to transform a mostly un-utilized post pandemic workplace into a lively working HUB, where teams are more efficient by having exactly the tools and spaces that they need.
It was a Design&Build type of process, fully managed by the architects in all phases of the project.
- OTOTO Victoriei
- ALTRNTV
- Skywind Group Offices
- Irina Schrotter retail shop
- Funcom Games Bucharest office fit out
- DayVet
- Yuno Clinic – Pediatric Centre
- The historic salons of the Mița Biciclista House
- ANV_RO
- Discovery Arena
- Neoclinique
- Skytower Lobby
- Ogre Offices
- Interior design office space PEP
- Tree office
- Gym K1
- Office design for a Global Leader in Live Dealer Gaming: a winning Game!
- KRUK România Headquarters
- CMS România Headquarters
- SIF Imobiliare Business Lounge
- Townhall Registration Office District 6 - Cora Lujerului
- Neakaisa.ro showroom. The gallery of Romanian bathroom design
- KPMG Romania
- Le Manoir
- McCann Romania
- HEI & Rompetrol
- Sameday Office Interior Design
- DKV Office Interior Design
- Interior design for reception and office Work&Travel Club
- Byonic Logistic Office
- Oracle office
- AECOM Office Interior Design
- Wirtek + ProMark Office Space
- EH Upgrade
- F64
- Yunity Reception
- Dermatology Clinic
- Northo Clinic
- Beautik Perfume Shop
- Colorbitor Office
- Tesla Group Headquarters
- BT Stup Offices
- Clinic Interior Design
