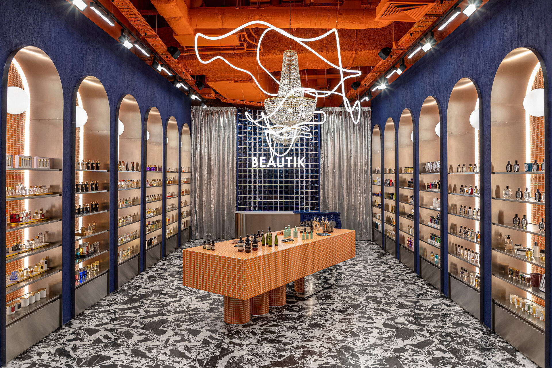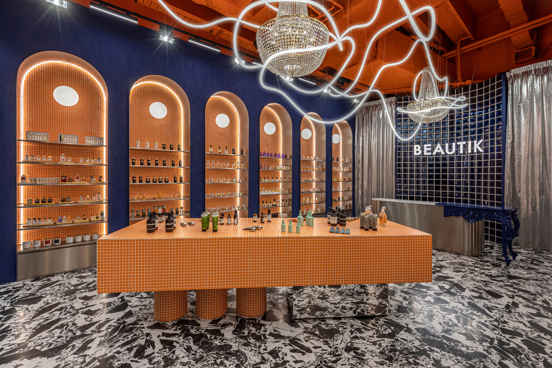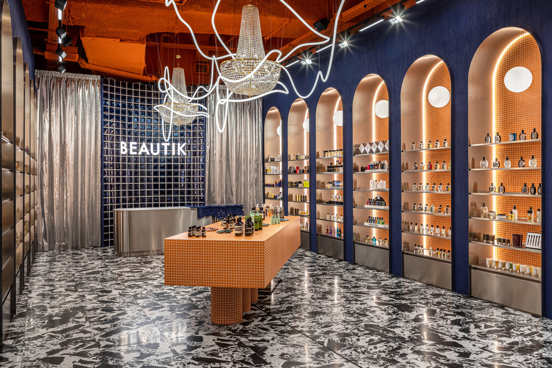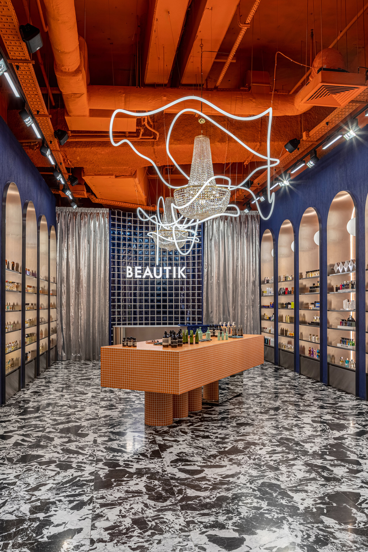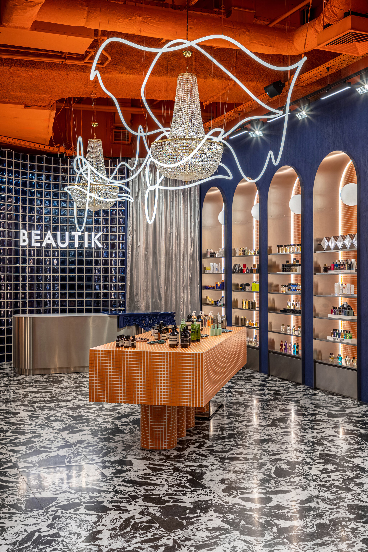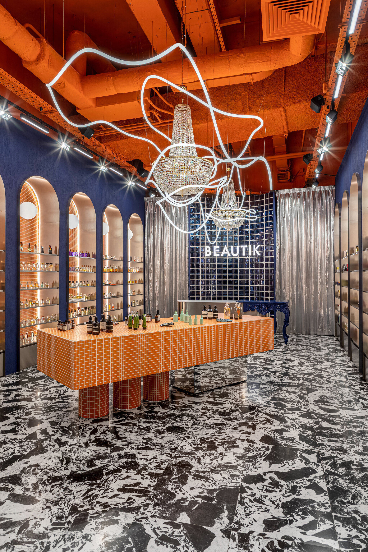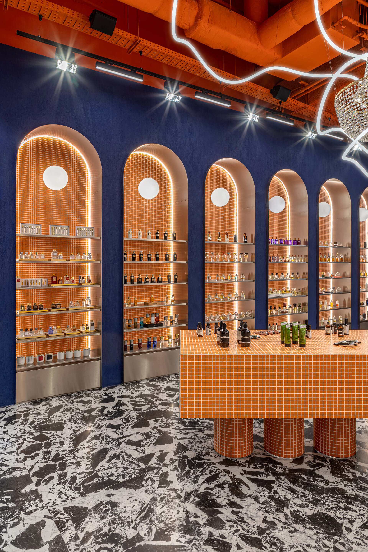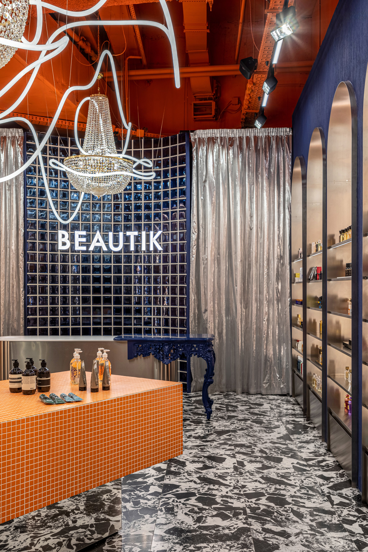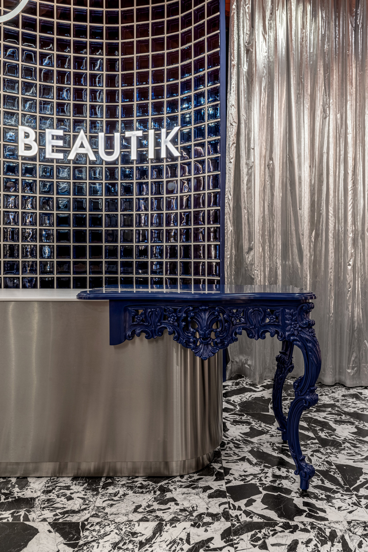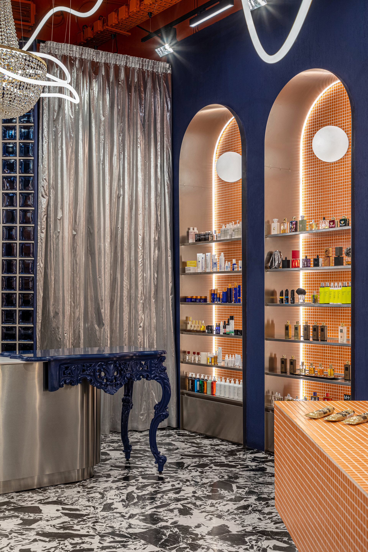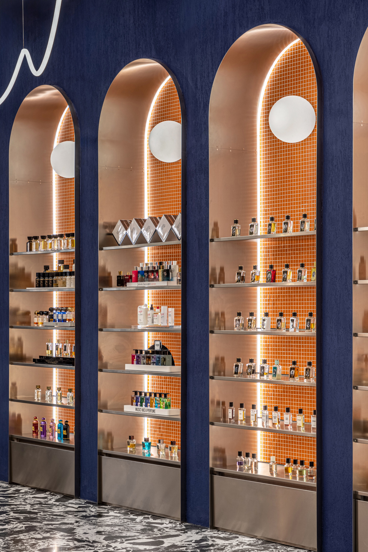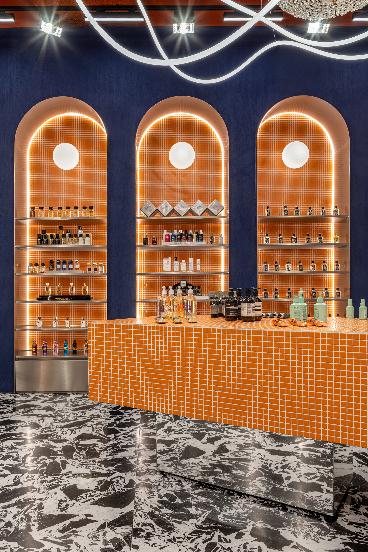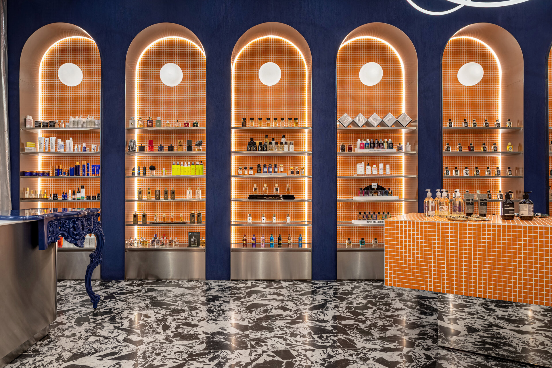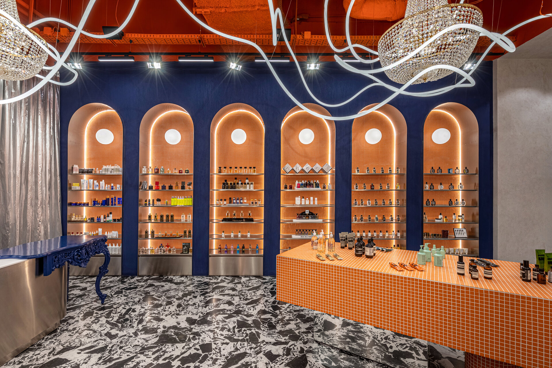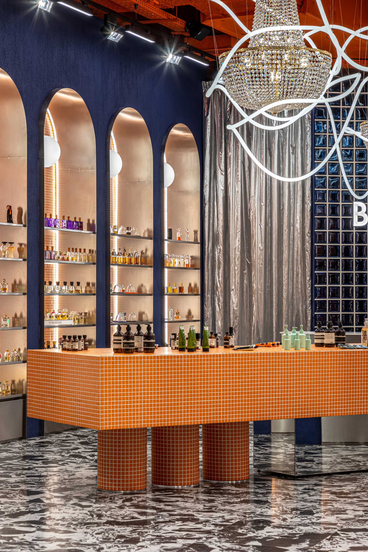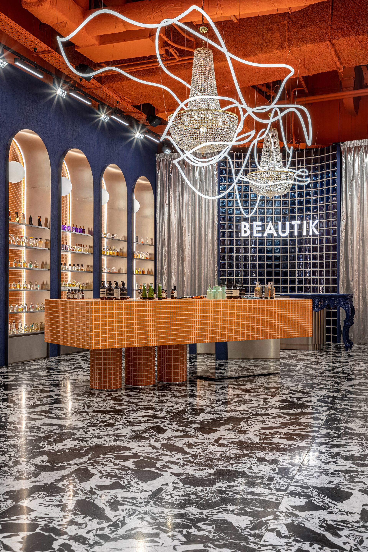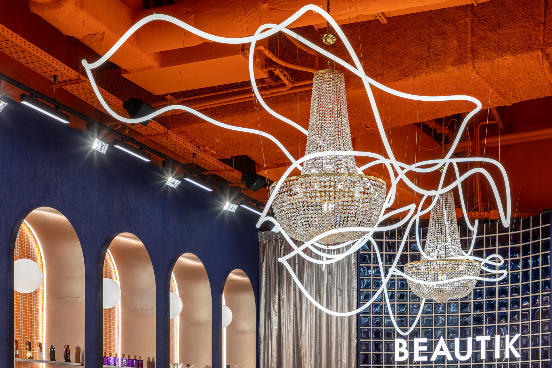
Beautik Perfume Shop
Authors’ Comment
Beautik is a known exclusive perfume shop from Romania. In Bucharest and other major cities from Romania, there are several stores, each with a different interior design. For this project the biggest challenge was to imagine an eye-candy design for a store located in a shopping center. By its very nature, the shopping center provides only a location context for the stores that reside in it. The lack of street character, of a neighborhood, of a perspective towards the exterior, make designing in a shopping center have a context that disengages from the normal topography of a city. The central idea of the project was to imagine a dynamic space, different from most cosmetics stores in the vicinity. This resulted in a dynamic space that uses complementary, strong colors and atypical materials for a store of this profile. A black and white terrazzo ceramic was used for the floor, thus bringing something from the atmosphere of Italian street shops.
Complementary to the terrazzo floor, the walls are made of blue decorative plaster. To give depth to the space through layering, a series of arches are cut out from these walls, symmetrical to the central axis of the store. Stainless steel sheets are used for framing the niches in the walls and for the shelves and base drawers. The back of the arches is finished with orange mosaic and each niche is decorated at the top with a spherical lighting fixture.
In the center of the store there is a large console table, twisted at a random angle to destabilize the symmetry created by the arches of the side walls. The console is cladded with the same orange mosaic used on the inside of the arches. This volume rests on 3 cylinders and a clear mirror prism that creates the illusion that the solid top has a significant cantilever.
The reception wall is a concave volume made of a blue glass brick wall that divides the commercial space from the storage area. The height of the store was enhanced by dismantling the false ceiling and exposing the installations. The ceiling area is painted in the same shade of orange as the mosaic. The two chandeliers are the only items kept from the previous Beautik shop. In order to integrate them into the new design, they were surrounded by flexible neon tubes.
The front desk is cladded with stainless steel sheets. The original design of the reception was too sober in the context of a dynamic atmosphere, so in order to give it a playful kick, a richly decorated console table painted entirely in blue emerges from the sleek metal volume.
The entire ambience of the Beautik perfumery store is created to inspire an effervescent atmosphere and enchance the experience of fragrance and design to everyone.
- OTOTO Victoriei
- ALTRNTV
- Skywind Group Offices
- Irina Schrotter retail shop
- Funcom Games Bucharest office fit out
- DayVet
- Yuno Clinic – Pediatric Centre
- The historic salons of the Mița Biciclista House
- ANV_RO
- Discovery Arena
- Neoclinique
- Skytower Lobby
- Ogre Offices
- Interior design office space PEP
- Tree office
- Gym K1
- Office design for a Global Leader in Live Dealer Gaming: a winning Game!
- KRUK România Headquarters
- CMS România Headquarters
- SIF Imobiliare Business Lounge
- Townhall Registration Office District 6 - Cora Lujerului
- Neakaisa.ro showroom. The gallery of Romanian bathroom design
- KPMG Romania
- Le Manoir
- McCann Romania
- HEI & Rompetrol
- Sameday Office Interior Design
- DKV Office Interior Design
- Interior design for reception and office Work&Travel Club
- Byonic Logistic Office
- Oracle office
- AECOM Office Interior Design
- Wirtek + ProMark Office Space
- EH Upgrade
- F64
- Yunity Reception
- Dermatology Clinic
- Northo Clinic
- Beautik Perfume Shop
- Colorbitor Office
- Tesla Group Headquarters
- BT Stup Offices
- Clinic Interior Design
