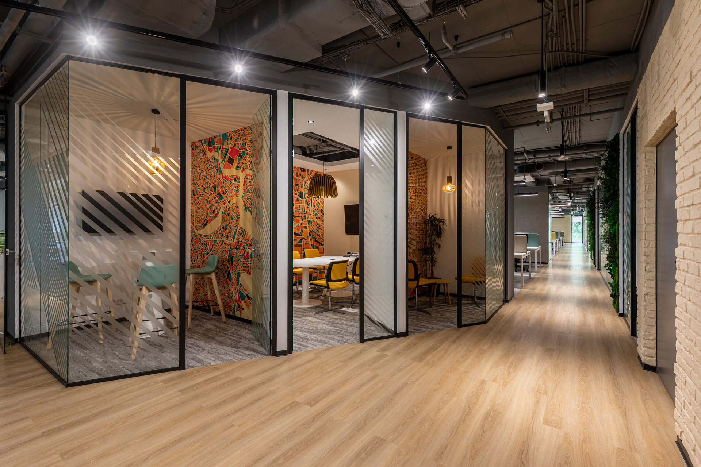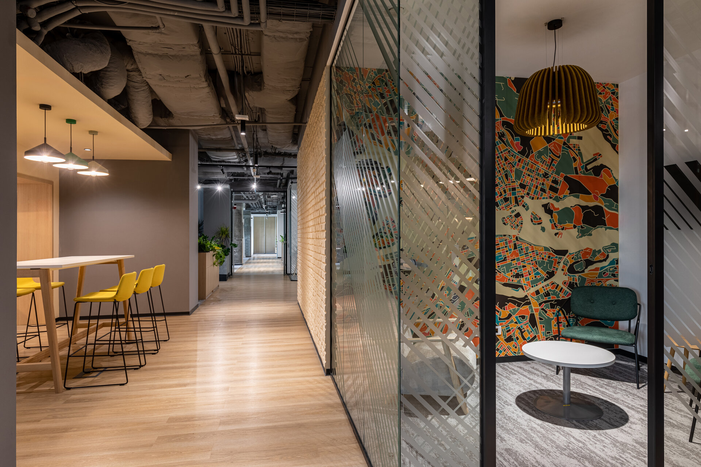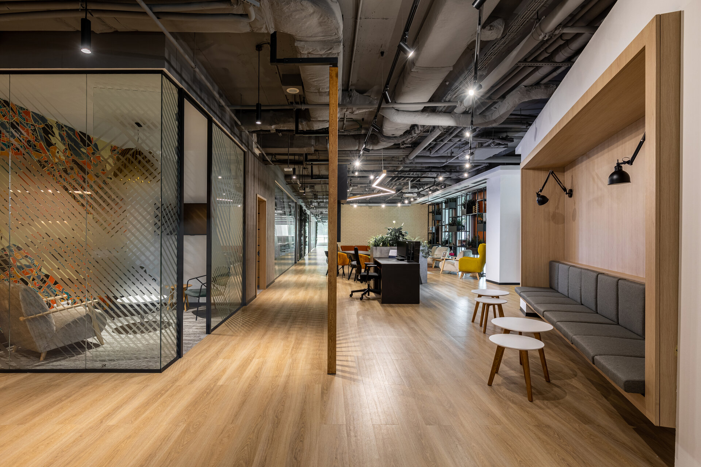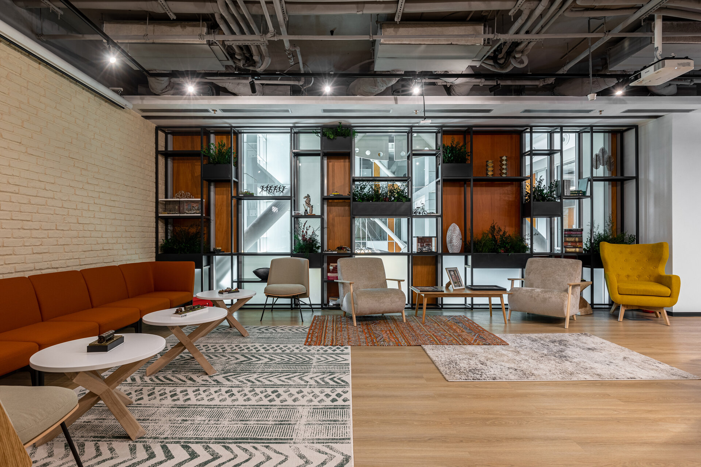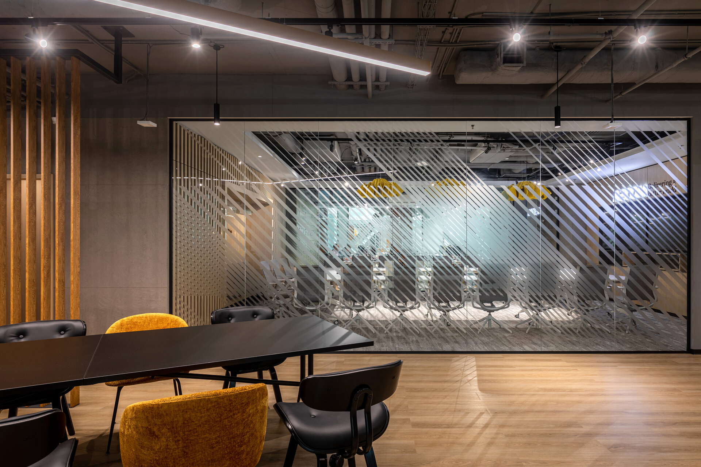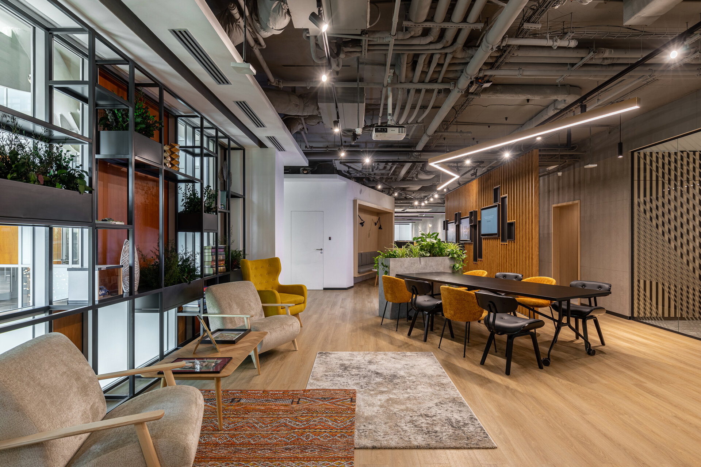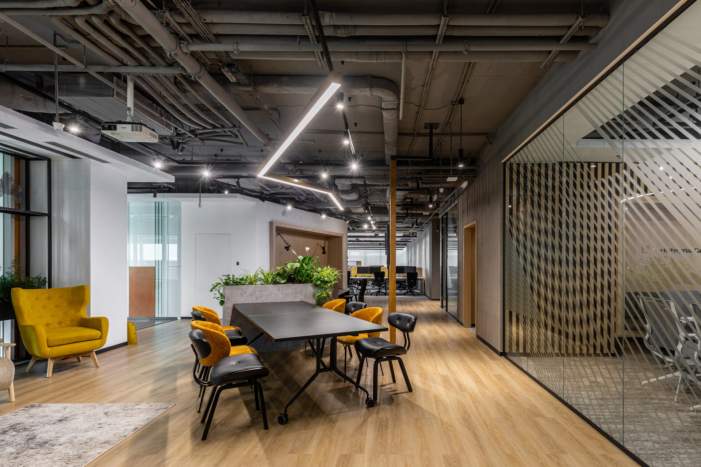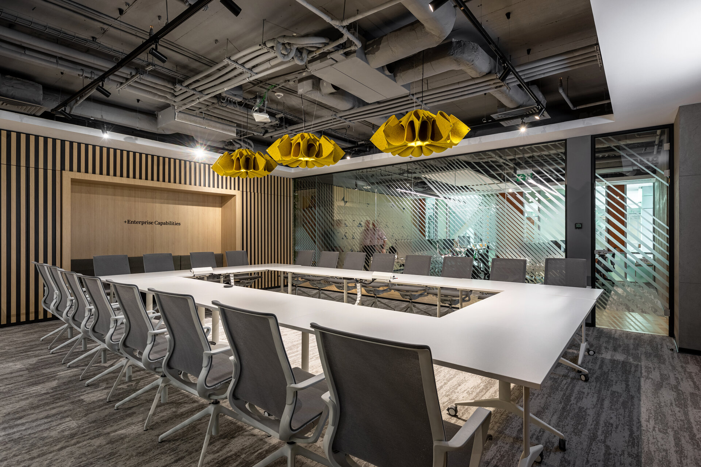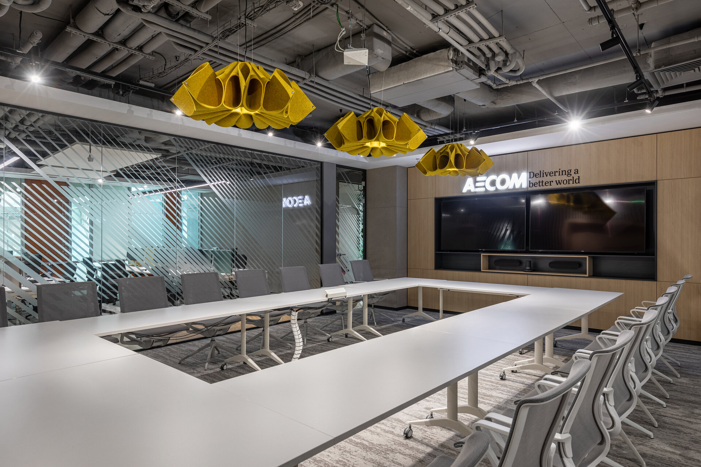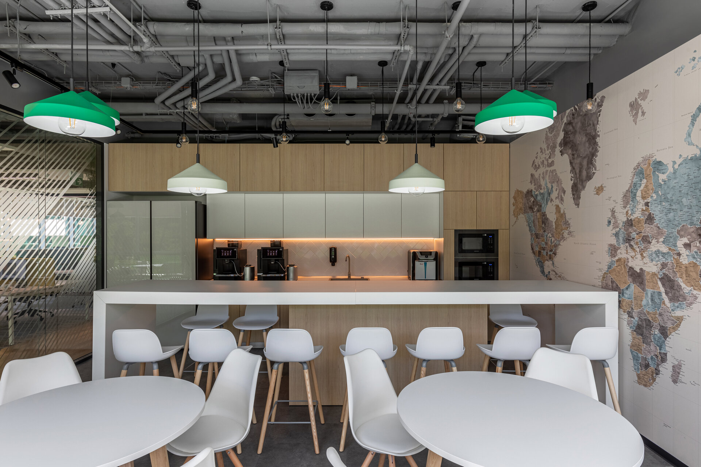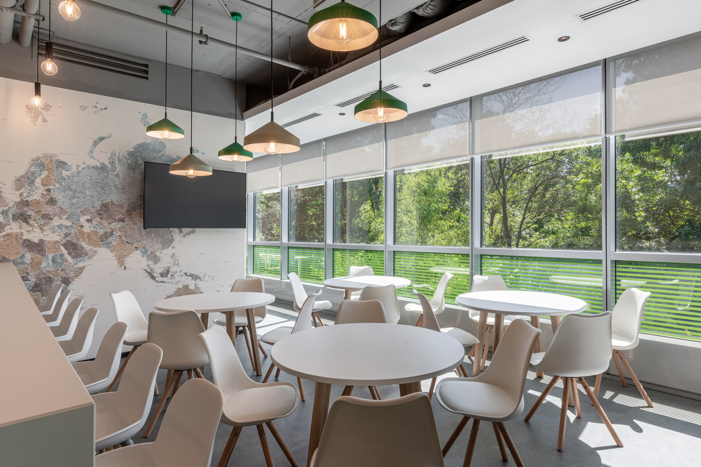
AECOM Office Interior Design
Authors’ Comment
The interior design of the Aecom offices started, first of all, from a functional layout that the client immediately loved. The surface of approximately 1400 square meters was divided into several open work areas where the offices were placed so that a second perimetral circulation is created, towards the facade. A series of informal work spaces and soft seating are located on this route, which benefit fully from natural light and the view of the surrounding green areas. Most of the meeting and relaxation rooms were distributed centrally, easily accessible from the open space.
The reception and waiting area are generous and welcoming, being also configured for meetings and internal events. The reception itself speaks about the company's values through form and materiality, and the area behind it is transformed into a "display wall" for various reference projects. The atmosphere then detaches from the "corporate" idea, the common spaces are composed more towards the living room aspect, breathing an informal air.
A branding element treated atypically are the colored, abstract wallpaper accents, which punctuate each meeting room with a map of an Aecom headquarters city.
The colors and materials used fit into a warm palette, the vegetation element is also present in different forms. The general atmosphere is calm and soothing, different shades of gray, beige, ocher, green, contribute to a detached, friendly elegance vibe.
- OTOTO Victoriei
- ALTRNTV
- Skywind Group Offices
- Irina Schrotter retail shop
- Funcom Games Bucharest office fit out
- DayVet
- Yuno Clinic – Pediatric Centre
- The historic salons of the Mița Biciclista House
- ANV_RO
- Discovery Arena
- Neoclinique
- Skytower Lobby
- Ogre Offices
- Interior design office space PEP
- Tree office
- Gym K1
- Office design for a Global Leader in Live Dealer Gaming: a winning Game!
- KRUK România Headquarters
- CMS România Headquarters
- SIF Imobiliare Business Lounge
- Townhall Registration Office District 6 - Cora Lujerului
- Neakaisa.ro showroom. The gallery of Romanian bathroom design
- KPMG Romania
- Le Manoir
- McCann Romania
- HEI & Rompetrol
- Sameday Office Interior Design
- DKV Office Interior Design
- Interior design for reception and office Work&Travel Club
- Byonic Logistic Office
- Oracle office
- AECOM Office Interior Design
- Wirtek + ProMark Office Space
- EH Upgrade
- F64
- Yunity Reception
- Dermatology Clinic
- Northo Clinic
- Beautik Perfume Shop
- Colorbitor Office
- Tesla Group Headquarters
- BT Stup Offices
- Clinic Interior Design
