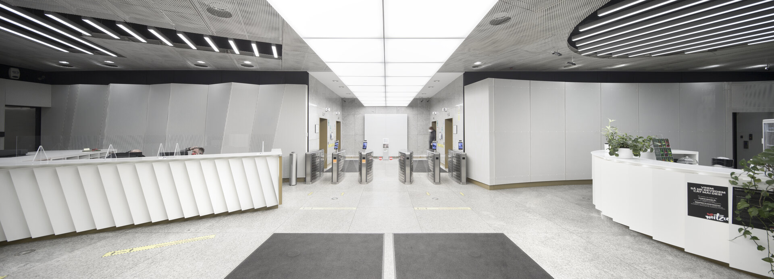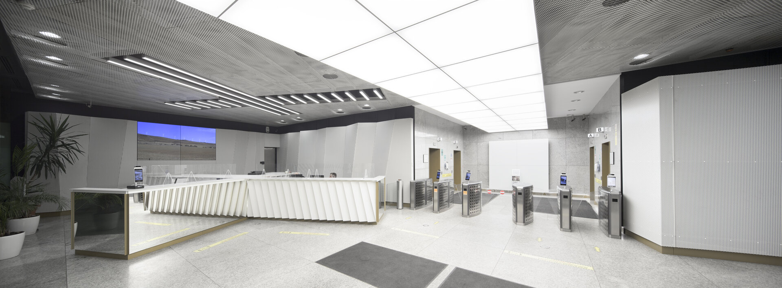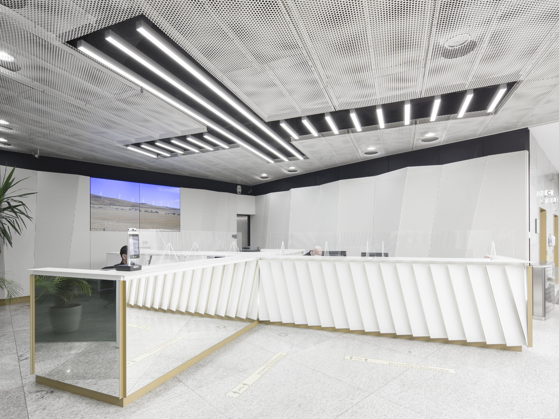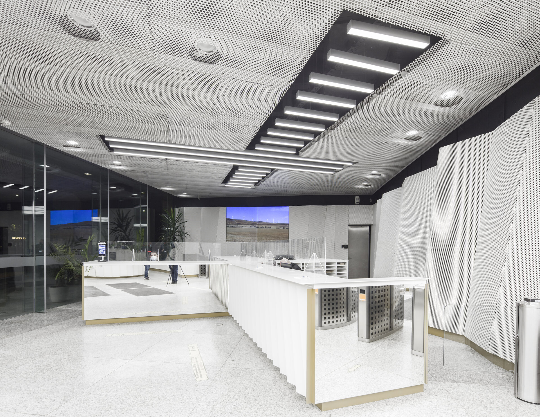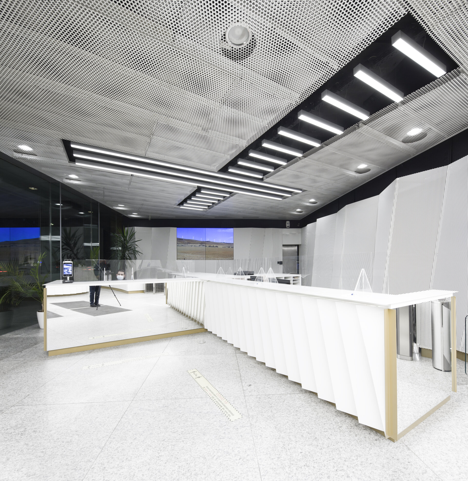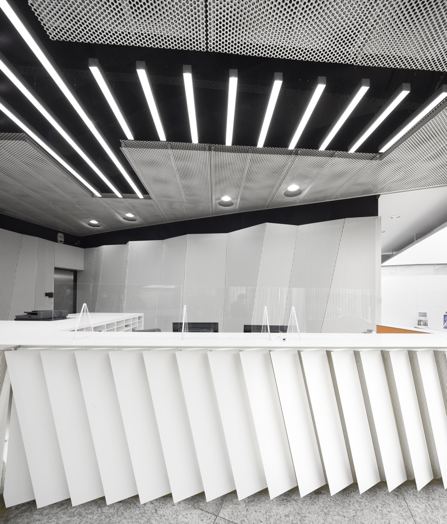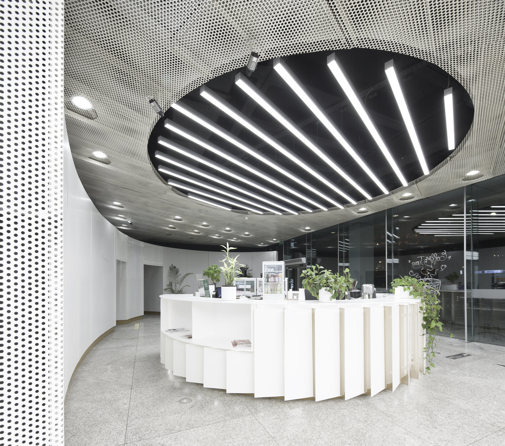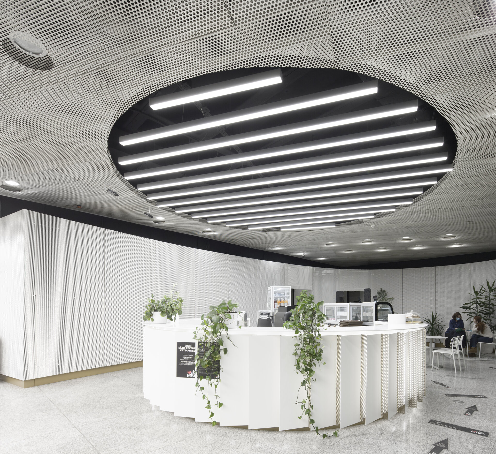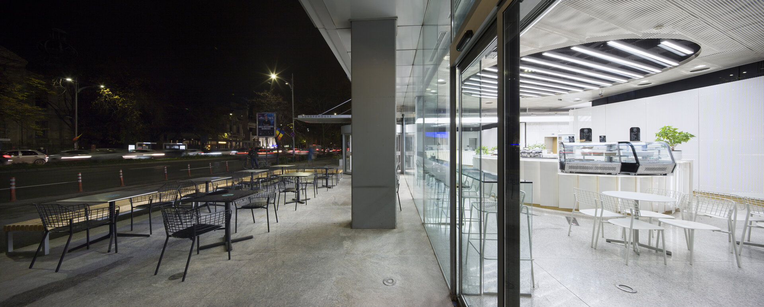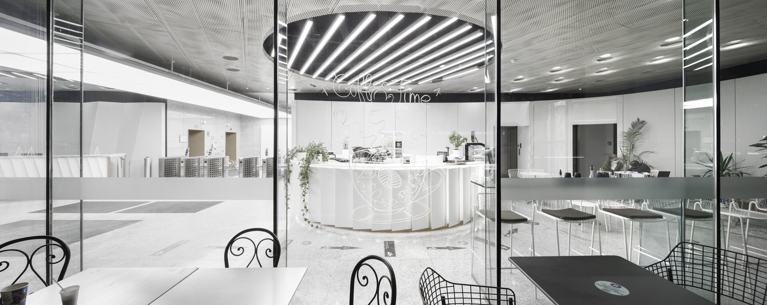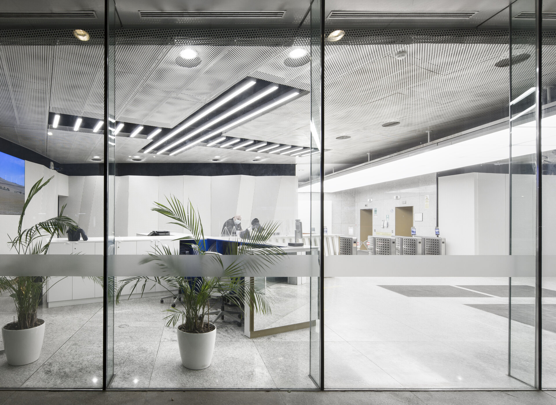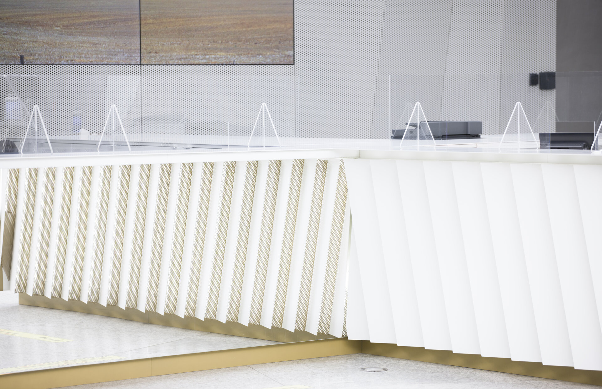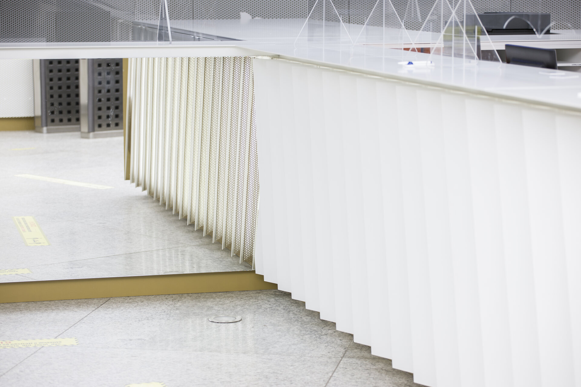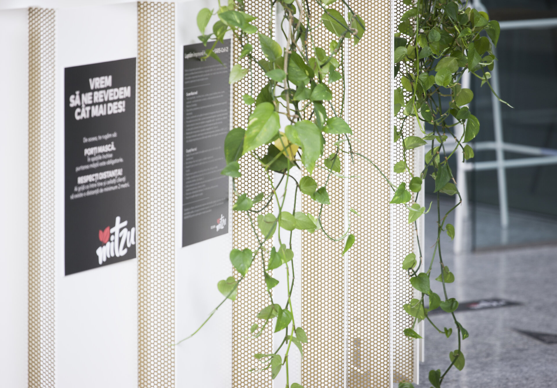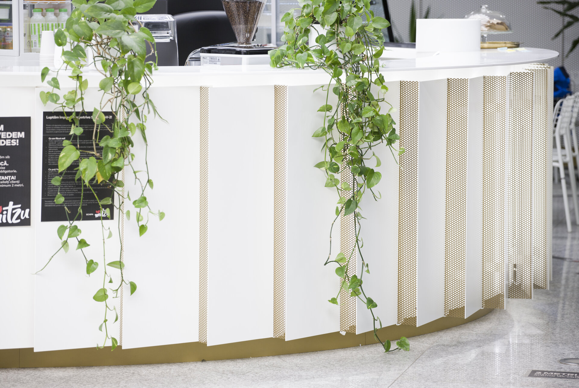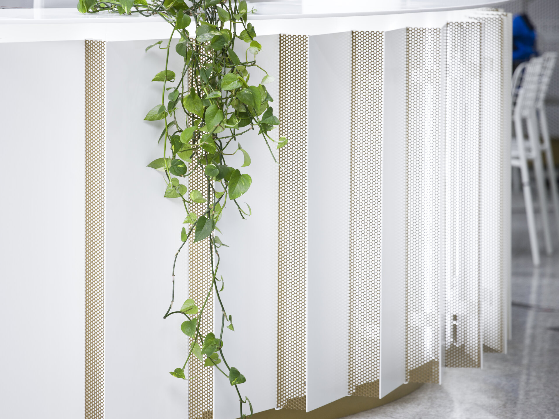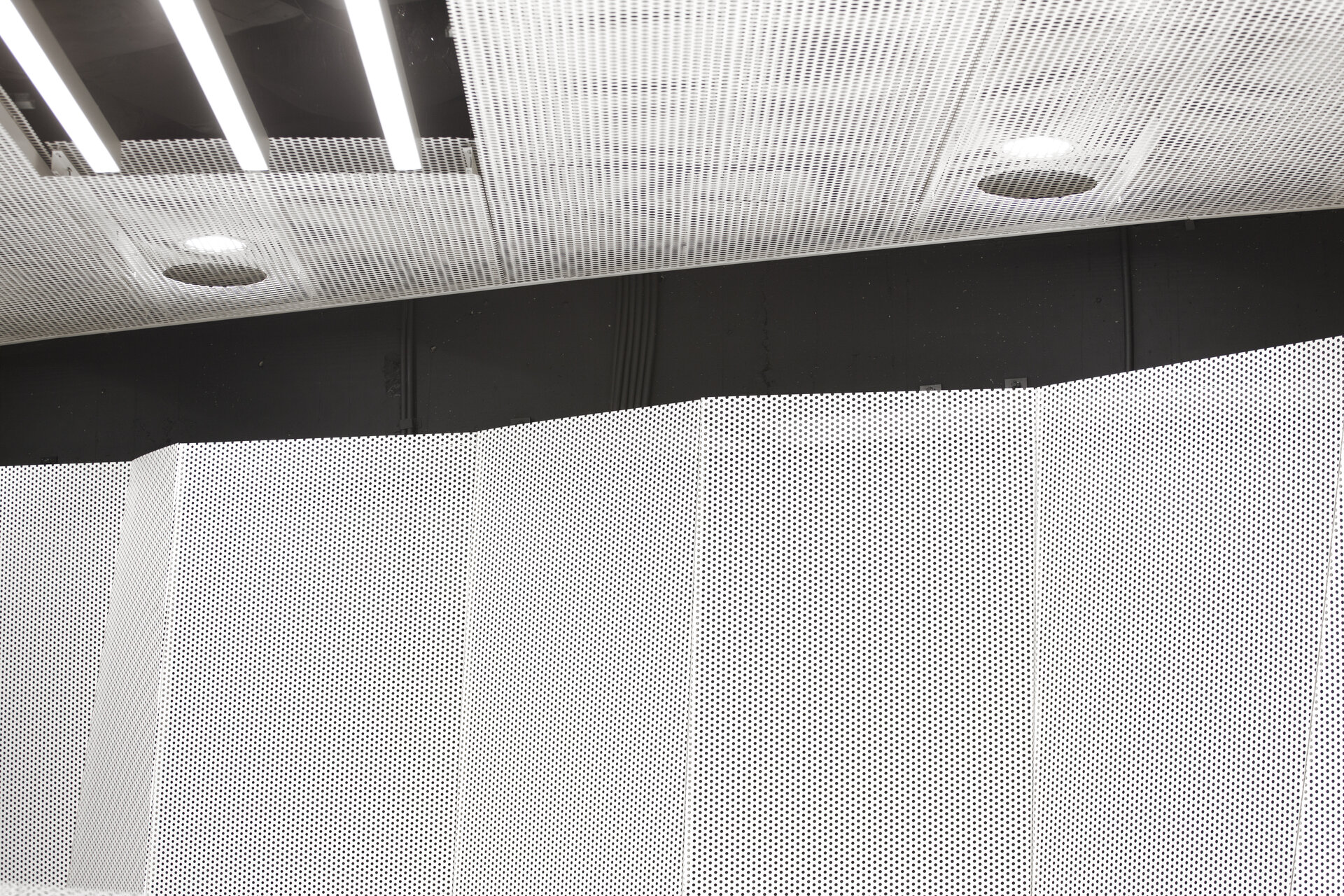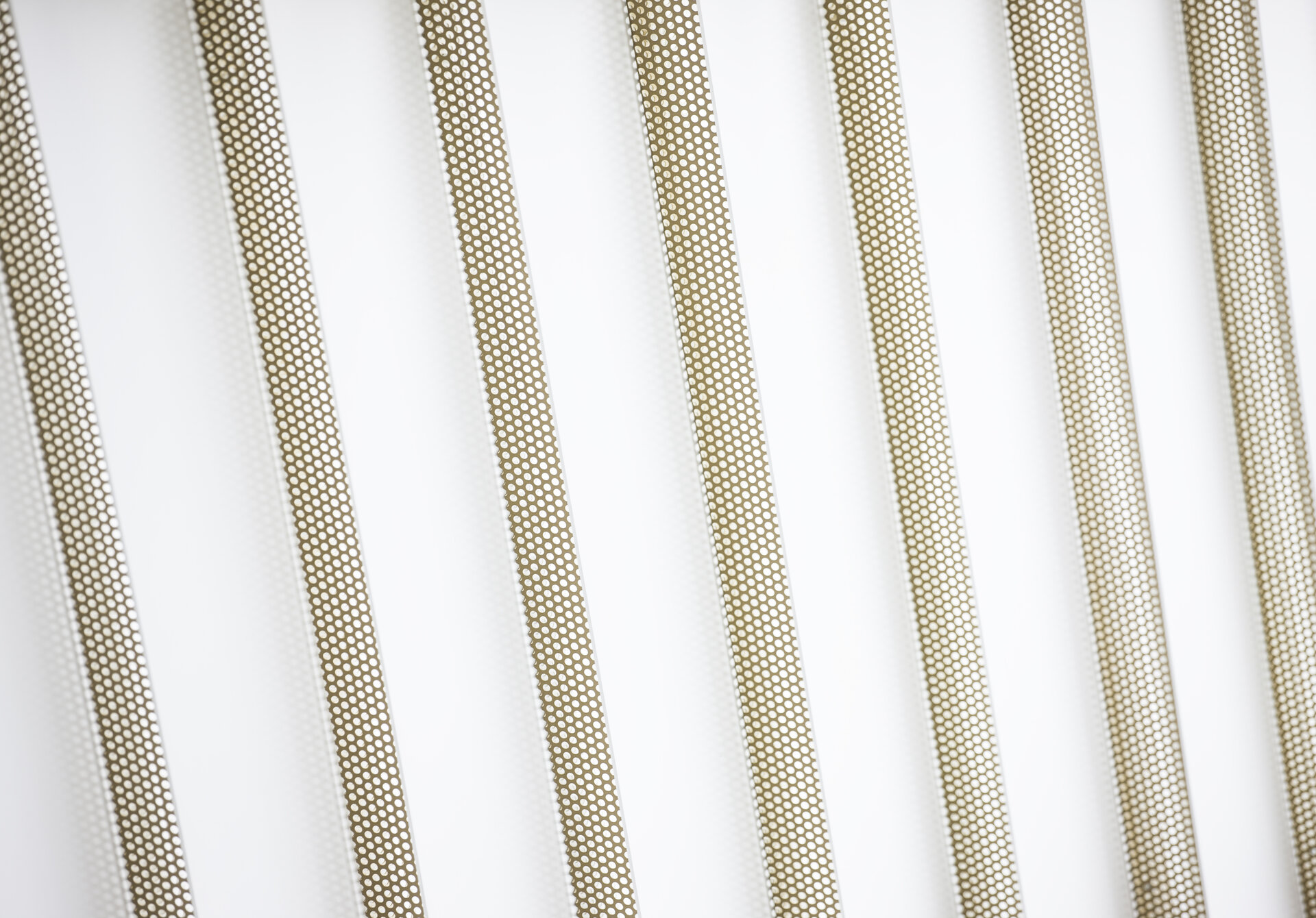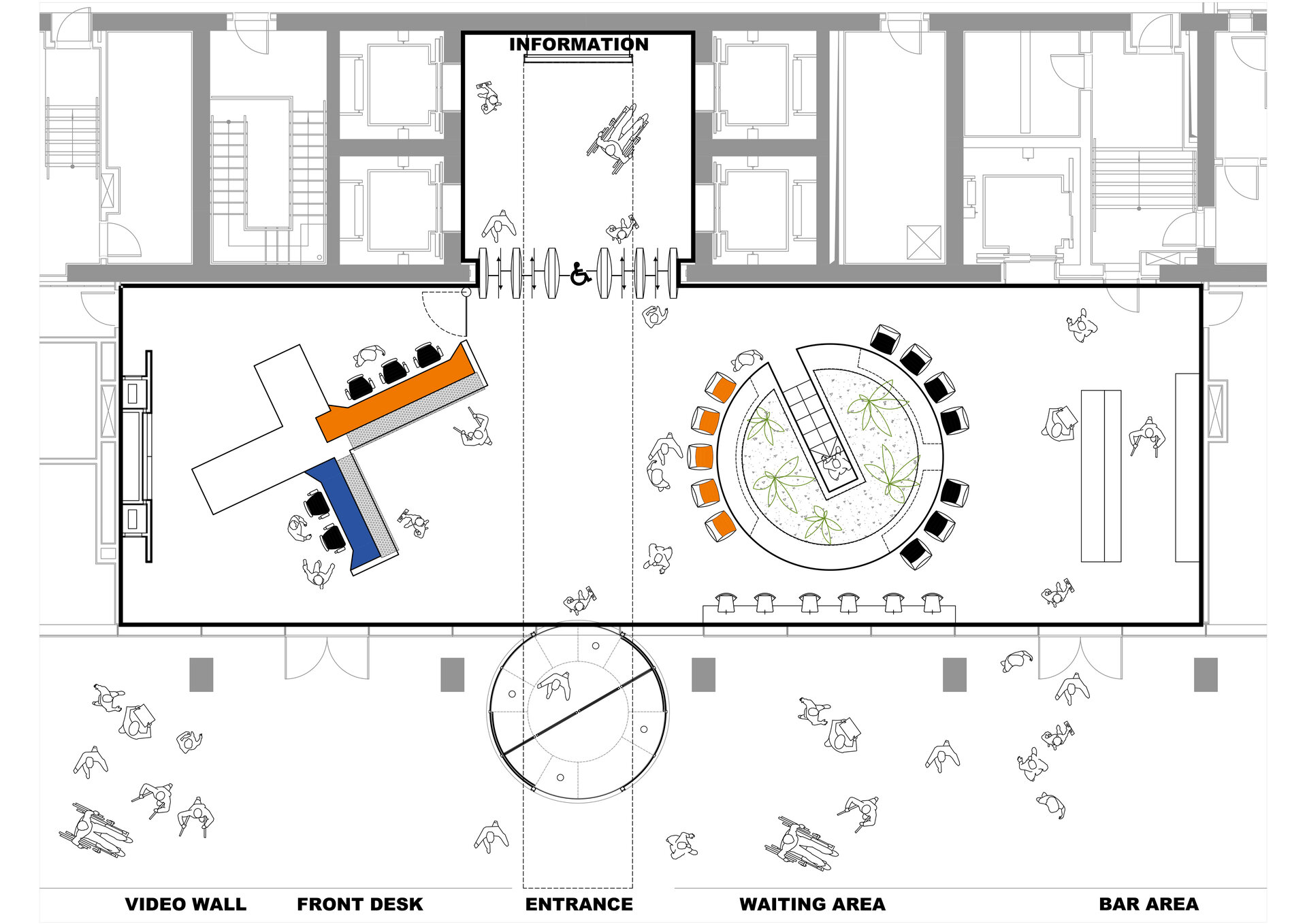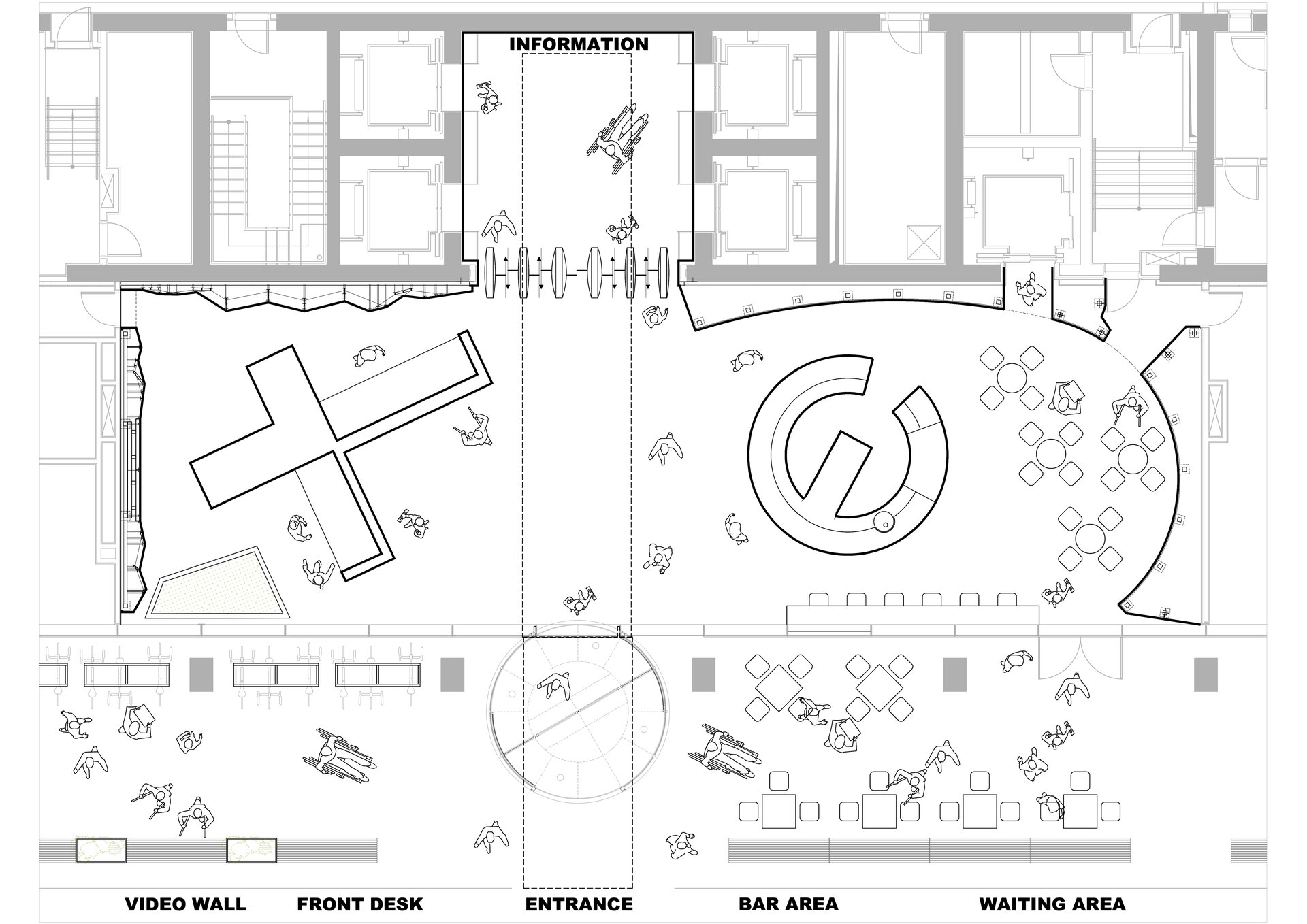
EH Upgrade
Authors’ Comment
10 years after the interior design of the entrance lobby of the Europe House building, we were asked to imagine a facelift that would refresh the image of this space and implicitly of the entire building. We convinced the owner not to replace everything, but to keep and recondition part of the finishes of the original project. Thus, we managed to give a new life to the sheet metal ceiling, also designed by us and executed in 2011, keeping the positions and shapes cut in the ceiling both for the double reception in the shape of "X" and for the circular "O” waiting area, now transformed into a central bar. The work with perforated sheets allowed us to model minimal outlines, but which would gain depth through the existence of backlights: the cleanliness of the obtained space is enriched by the simplicity of its detailing. So, 10 years after its implementation, the original project reinvented its main qualities in the form of a new design.
- OTOTO Victoriei
- ALTRNTV
- Skywind Group Offices
- Irina Schrotter retail shop
- Funcom Games Bucharest office fit out
- DayVet
- Yuno Clinic – Pediatric Centre
- The historic salons of the Mița Biciclista House
- ANV_RO
- Discovery Arena
- Neoclinique
- Skytower Lobby
- Ogre Offices
- Interior design office space PEP
- Tree office
- Gym K1
- Office design for a Global Leader in Live Dealer Gaming: a winning Game!
- KRUK România Headquarters
- CMS România Headquarters
- SIF Imobiliare Business Lounge
- Townhall Registration Office District 6 - Cora Lujerului
- Neakaisa.ro showroom. The gallery of Romanian bathroom design
- KPMG Romania
- Le Manoir
- McCann Romania
- HEI & Rompetrol
- Sameday Office Interior Design
- DKV Office Interior Design
- Interior design for reception and office Work&Travel Club
- Byonic Logistic Office
- Oracle office
- AECOM Office Interior Design
- Wirtek + ProMark Office Space
- EH Upgrade
- F64
- Yunity Reception
- Dermatology Clinic
- Northo Clinic
- Beautik Perfume Shop
- Colorbitor Office
- Tesla Group Headquarters
- BT Stup Offices
- Clinic Interior Design
