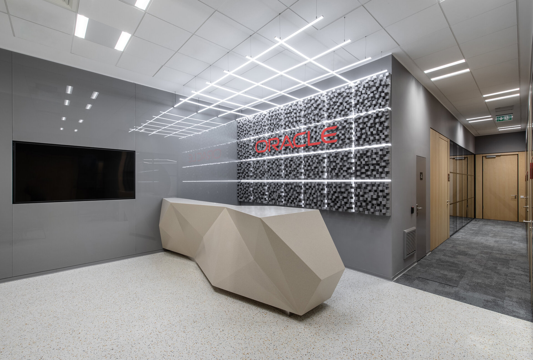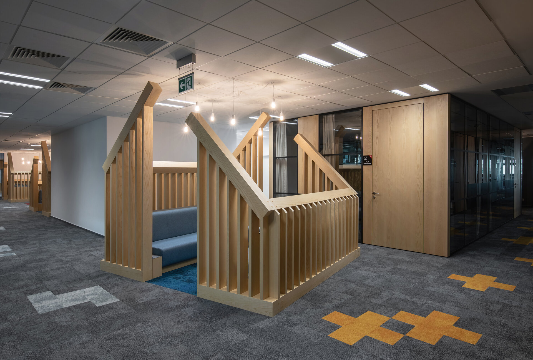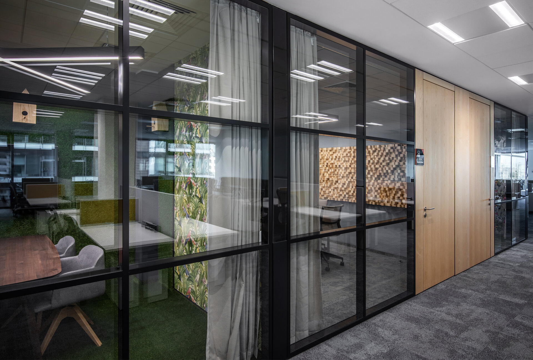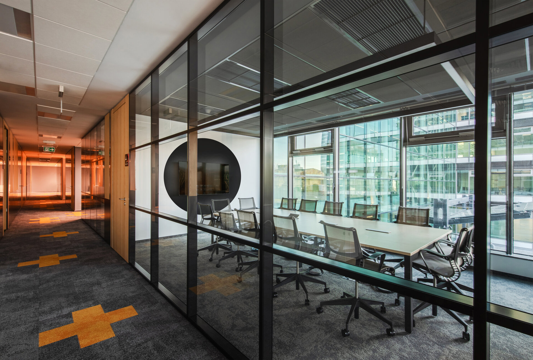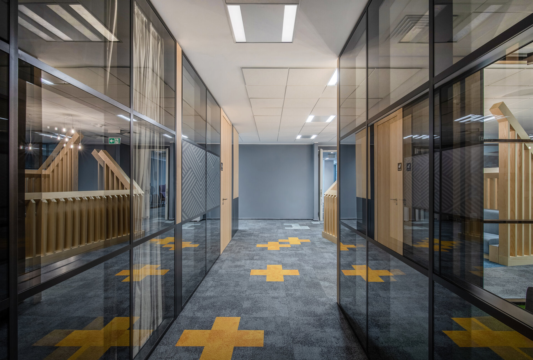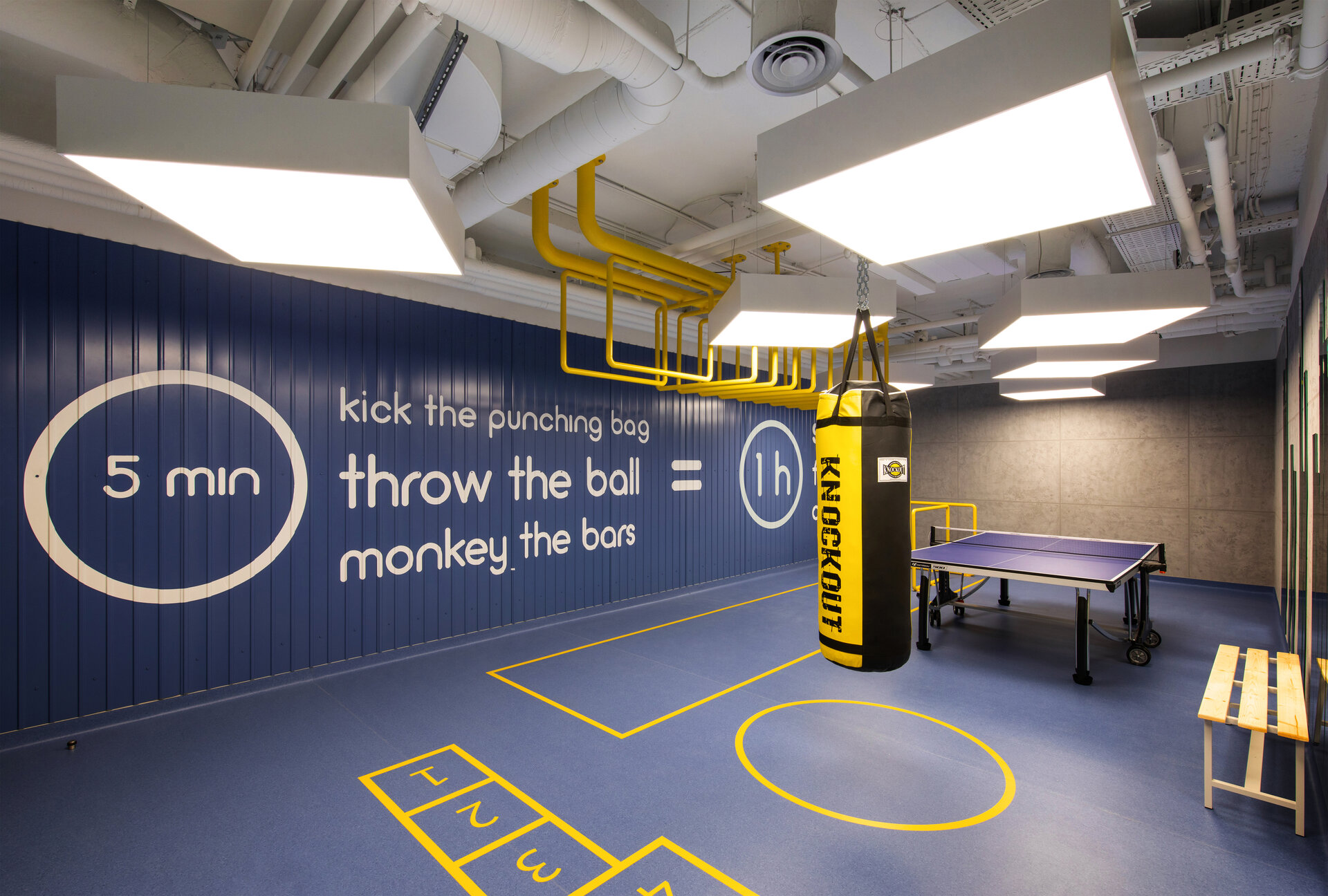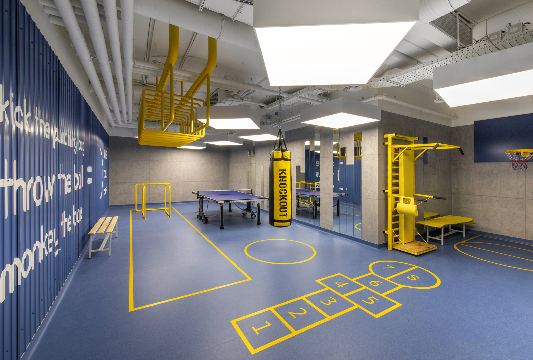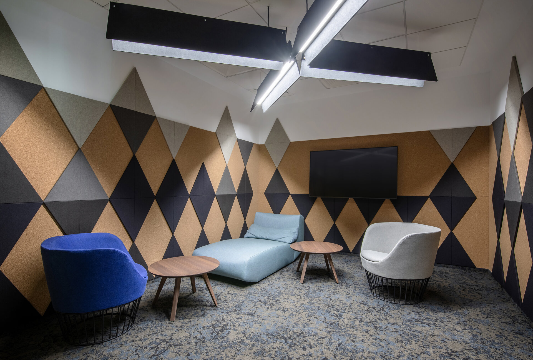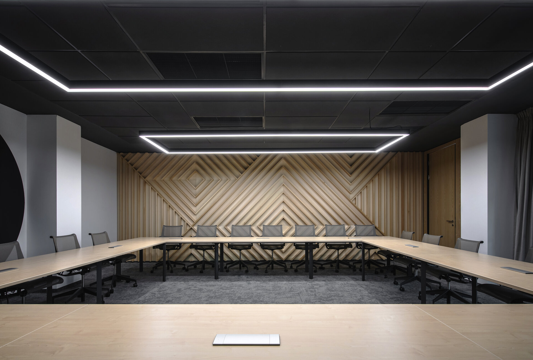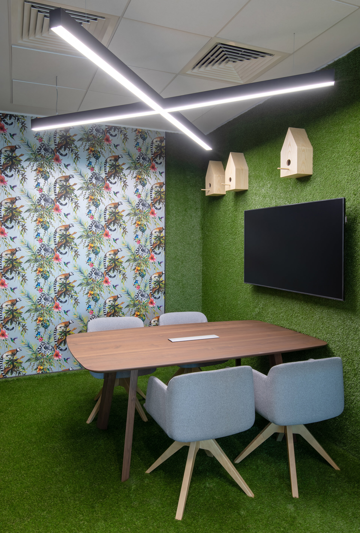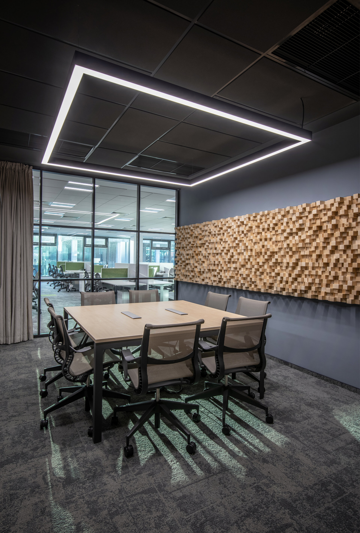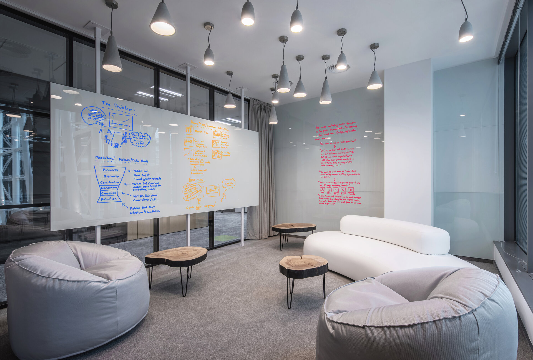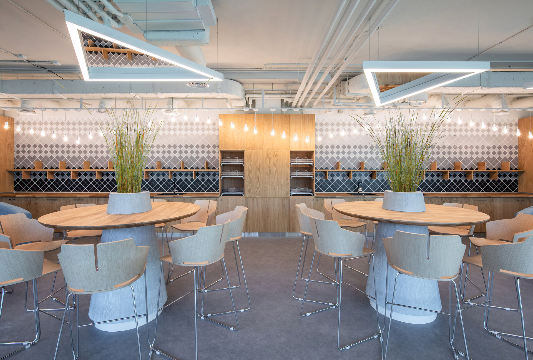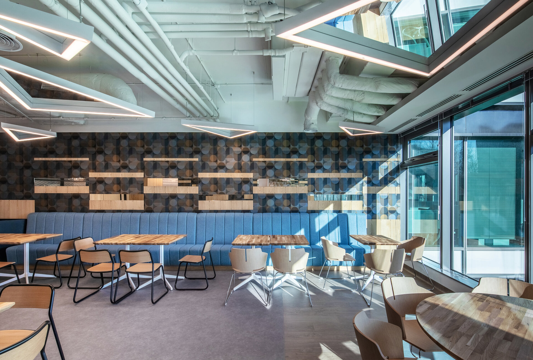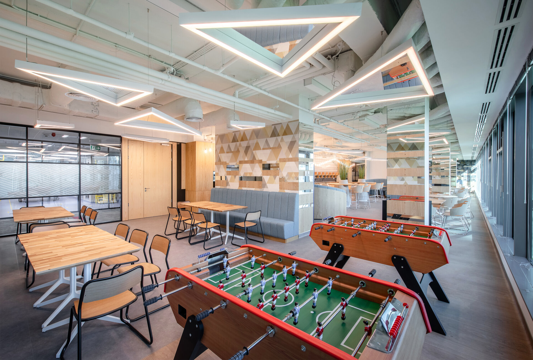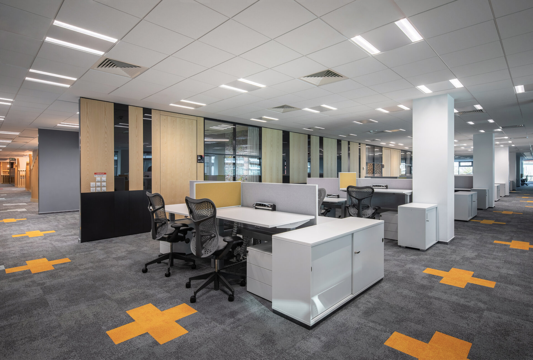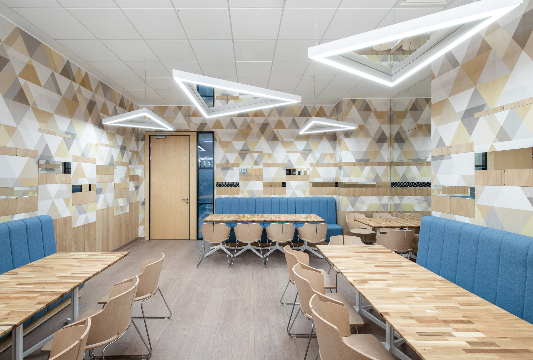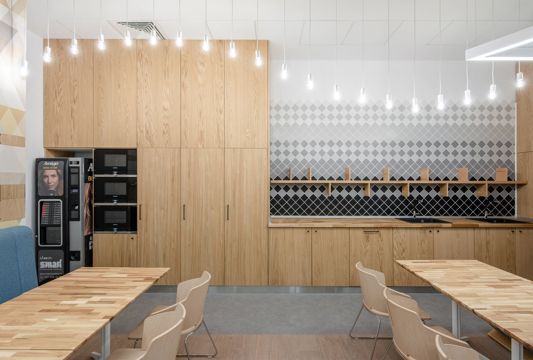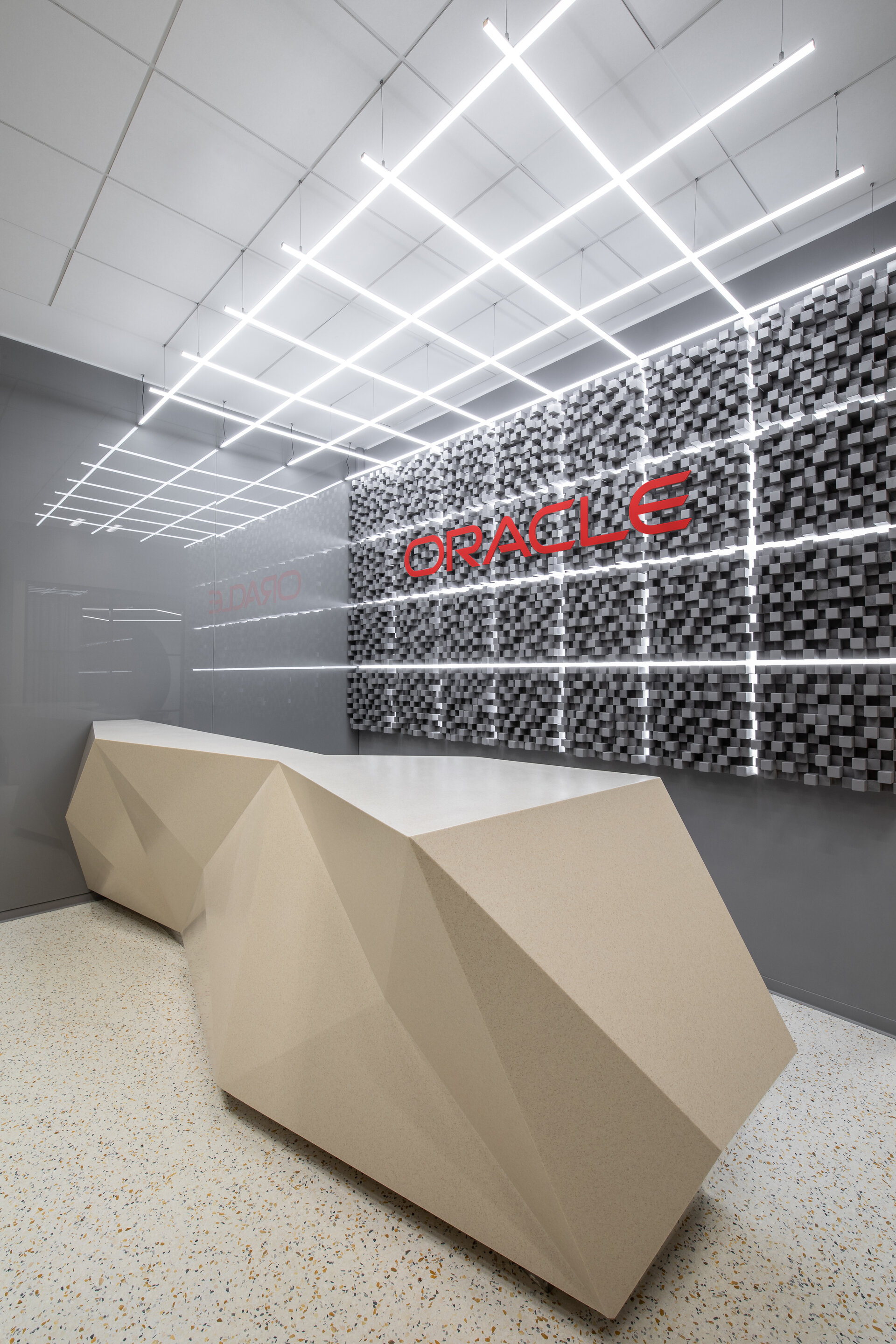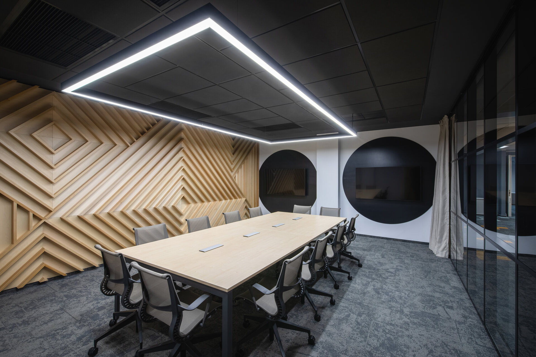
Oracle office
Authors’ Comment
Nowadays, the office fit-out design has become a very dynamic process, with each layout trying to innovate and put into practice new ideas as original as possible. Companies in all fields are fighting for human resources and this has a positive effect on the quality of the offered workspaces. It can be said that headhunting, currently the main solution for human resources development in companies, is the element that dynamizes the design of an office fit-out. The interior space joins the various facilities offered to employees, thus to attract people as qualified as possible.
Office spaces can be an experience and this aspect is explored in design concepts. Unlike office spaces no more than 10 years ago, current offices are attractive and permanently new and must represent the metamorphoses that companies go through in order to remain current. The risk is to create spaces that are too current - that follow closely the trends of the moment and whose moral devaluation is too rapid.
In the initial stages of the project we defined the areas of intervention using elements that we consider stable - reflections and ideas that do not go out of fashion quickly. The elements used are common to the present day - wooden strips, corrugated sheet, natural shades desaturated with low contrasts, clear or patinated mirrors, but the ideas for which they are used are taken out of visions sometimes similar to surrealism.
The large meeting rooms develop around the idea of smart-casual, imported from the corporate clothing area. Wooden elements with large geometries (diamonds, circles) are at the boundary between the area of elegance and fantasy. The small meeting rooms, addressed for groups of 4-6 people, are inspired by the gardener's cottage. Informal meeting rooms are defined by shades of white and light gray. They represent a relaxed setting ready to come to life and dynamism that comes alongside the users of the space.
The relaxation room has a street-feeling with apparent concrete finishes, metal sheets with text messages and exercising equipment: punching bag, basketball hoop, metal elements for force exercises - similar to those in detention centers.
Socialization areas use the (very common theme) of the boxes, but their way of expression with two banks positioned face to face for 8-10 people, without a table between them, creates a closer atmosphere, different from the common situation.
The lunch area (café) is the secret restaurant of the company's employees. The largest enclosed space of the project offer different sitting areas for the users in a Scandinavian-inspired environment, but upgraded by overlapping textures, in which the geometric elements unite in an aesthetic synergy.
The passageways have squared layout windows, giving a fragmented appearance in relation to the standard office areas with windows ”from top to bottom”. This detail was very important for us to reduce the scale of the elements and to be able to create an optimal balance between transparency and opacity, for separating the various representations of ideas applied in the project. Opaque elements alternate wood textures with gray mirrors that create rhythm and depth.
The reception is a suggestion of the idea of high-tech. The irregular shape of the reception table, the reflectors of the walls, the wooden sound speaker system on the wall and the light cover outline a reflection of the idea of HighTech.
- OTOTO Victoriei
- ALTRNTV
- Skywind Group Offices
- Irina Schrotter retail shop
- Funcom Games Bucharest office fit out
- DayVet
- Yuno Clinic – Pediatric Centre
- The historic salons of the Mița Biciclista House
- ANV_RO
- Discovery Arena
- Neoclinique
- Skytower Lobby
- Ogre Offices
- Interior design office space PEP
- Tree office
- Gym K1
- Office design for a Global Leader in Live Dealer Gaming: a winning Game!
- KRUK România Headquarters
- CMS România Headquarters
- SIF Imobiliare Business Lounge
- Townhall Registration Office District 6 - Cora Lujerului
- Neakaisa.ro showroom. The gallery of Romanian bathroom design
- KPMG Romania
- Le Manoir
- McCann Romania
- HEI & Rompetrol
- Sameday Office Interior Design
- DKV Office Interior Design
- Interior design for reception and office Work&Travel Club
- Byonic Logistic Office
- Oracle office
- AECOM Office Interior Design
- Wirtek + ProMark Office Space
- EH Upgrade
- F64
- Yunity Reception
- Dermatology Clinic
- Northo Clinic
- Beautik Perfume Shop
- Colorbitor Office
- Tesla Group Headquarters
- BT Stup Offices
- Clinic Interior Design
