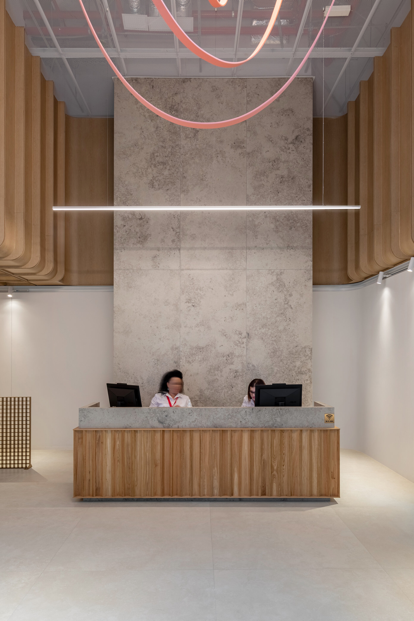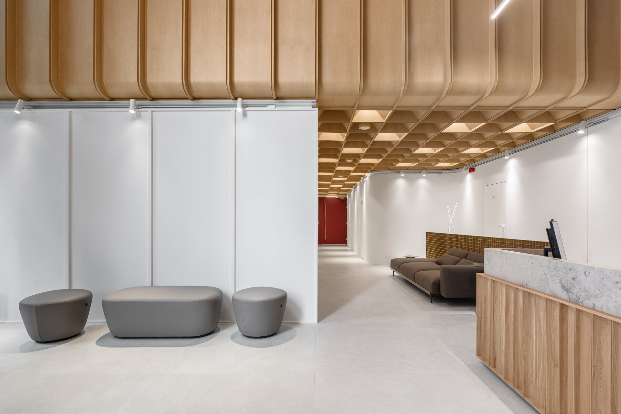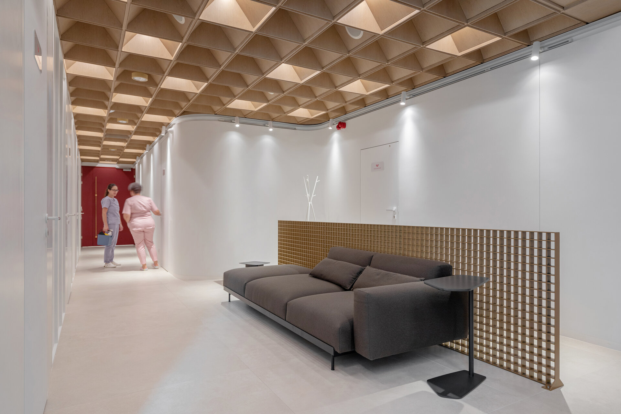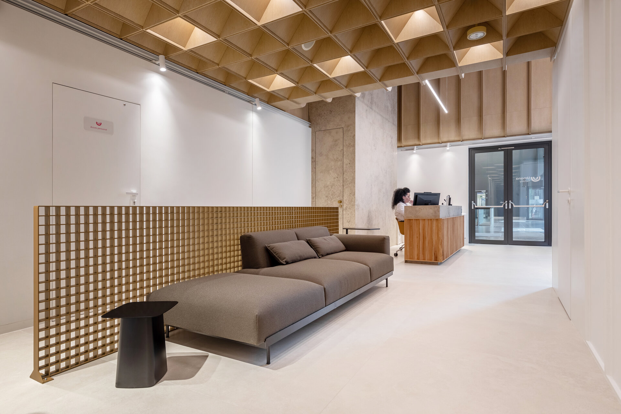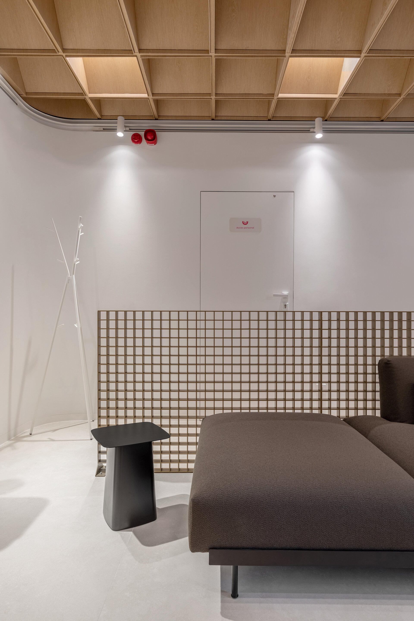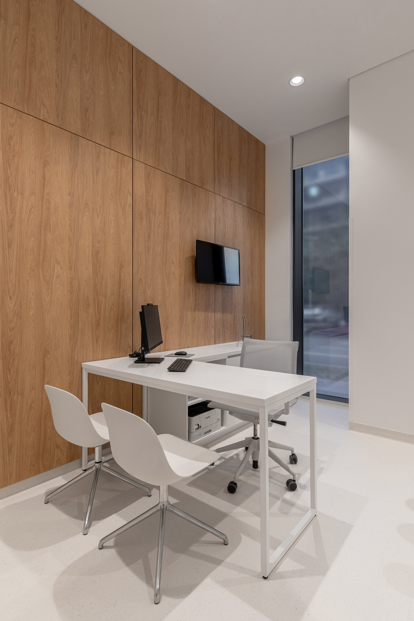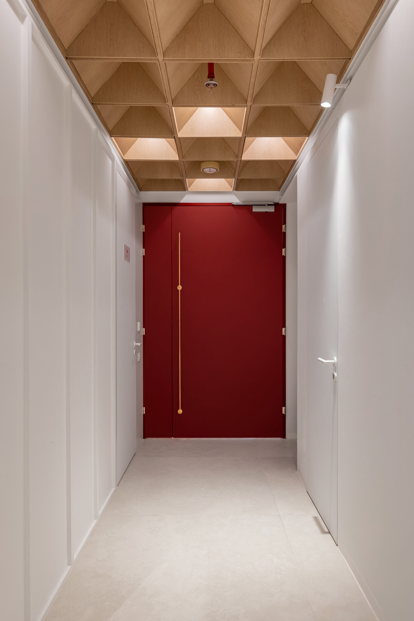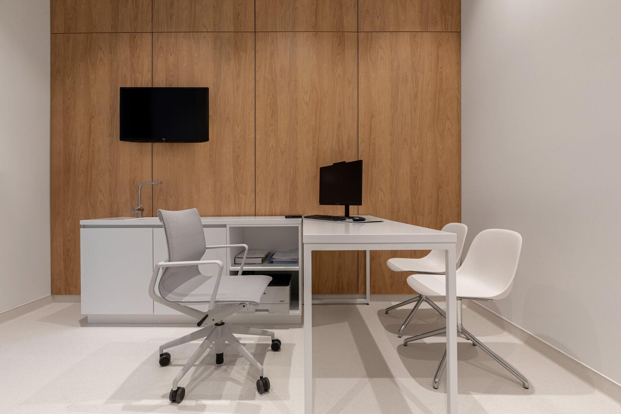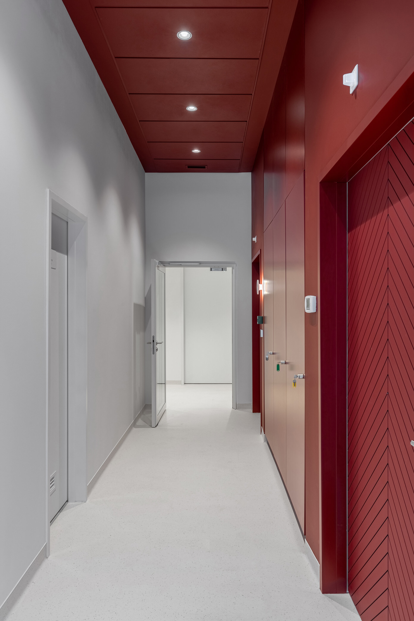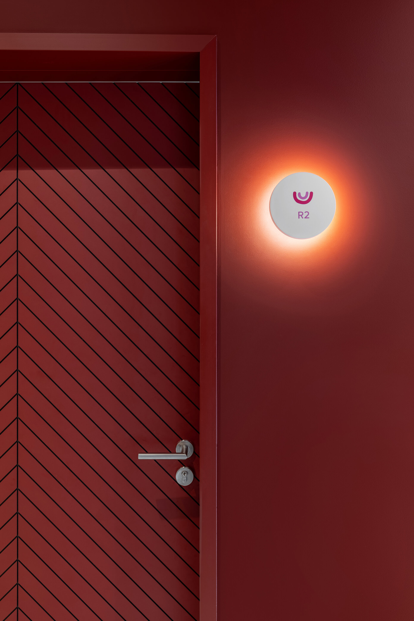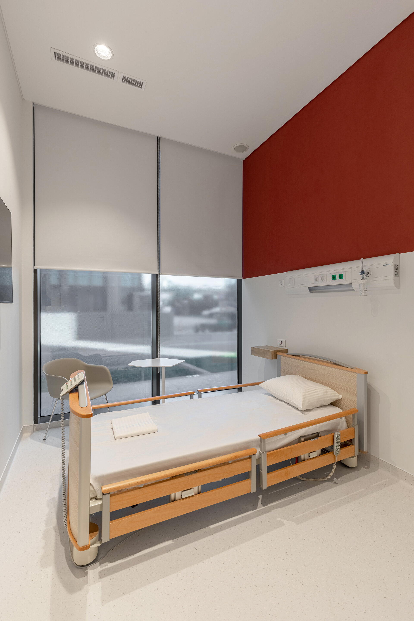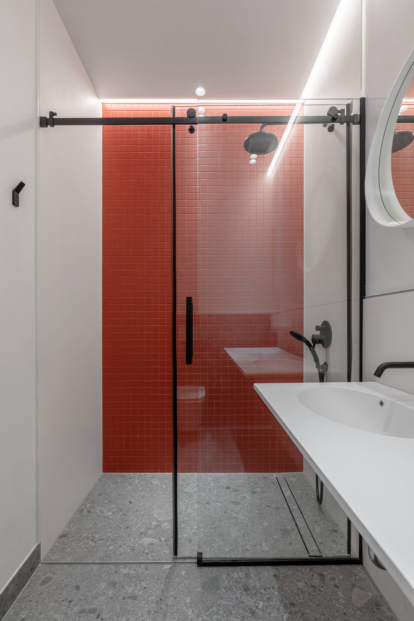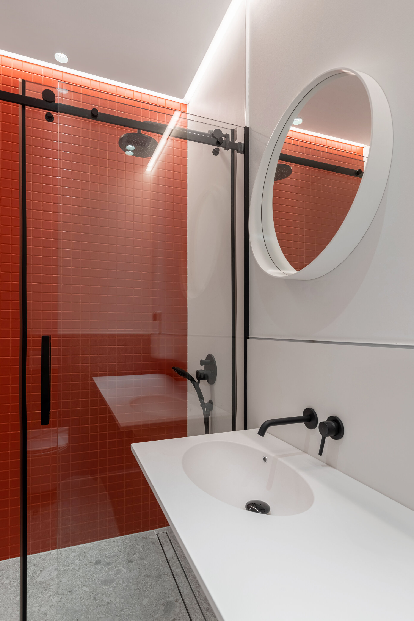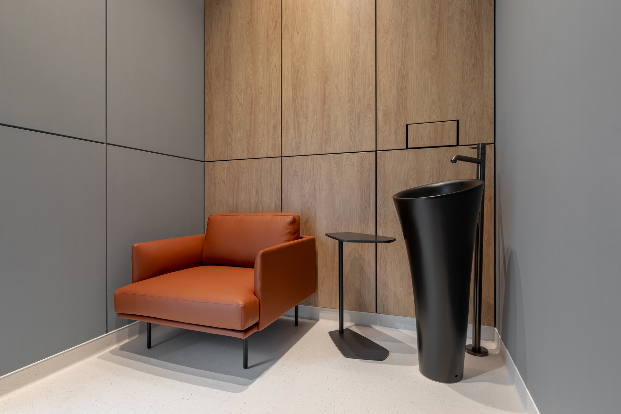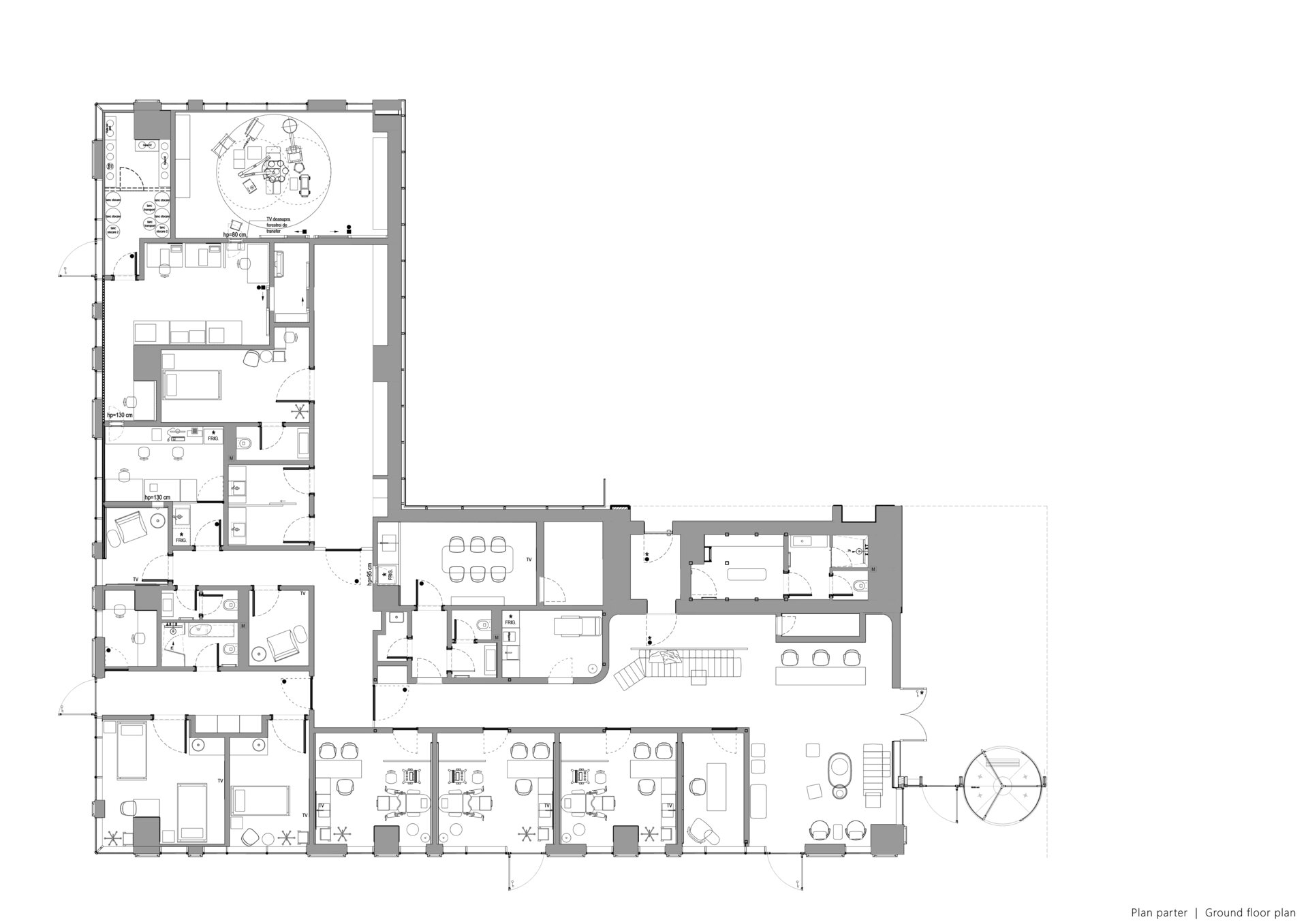
Clinic Interior Design
Authors’ Comment
The interior design project involves setting up a fertility clinic. The project's aim was to create a comfortable and relaxed environment for patients, instilling a sense of optimism and hope.
The proposal focuses on establishing a path from the reception area to the medical units, emphasizing a gradual increase in the space's intimacy. Consequently, the reception area is the most spacious, functioning as the primary welcoming zone. The public character is defined by the considerable height of the space, treated in neutral colors.
The transition from the reception space to the waiting areas is done smoothly through the curved line of the wooden wall that borders the reception. In this zone, the wooden coffered ceiling goes down to human scale, induce a feeling of protection. The geometric rigor is softened by the warm texture of the wood.
In the medical offices, the same materials are used, but the chosen furniture is functional and ergonomic. The project provides a conducive environment for healing and hope for everyone who enters this clinic.
- OTOTO Victoriei
- ALTRNTV
- Skywind Group Offices
- Irina Schrotter retail shop
- Funcom Games Bucharest office fit out
- DayVet
- Yuno Clinic – Pediatric Centre
- The historic salons of the Mița Biciclista House
- ANV_RO
- Discovery Arena
- Neoclinique
- Skytower Lobby
- Ogre Offices
- Interior design office space PEP
- Tree office
- Gym K1
- Office design for a Global Leader in Live Dealer Gaming: a winning Game!
- KRUK România Headquarters
- CMS România Headquarters
- SIF Imobiliare Business Lounge
- Townhall Registration Office District 6 - Cora Lujerului
- Neakaisa.ro showroom. The gallery of Romanian bathroom design
- KPMG Romania
- Le Manoir
- McCann Romania
- HEI & Rompetrol
- Sameday Office Interior Design
- DKV Office Interior Design
- Interior design for reception and office Work&Travel Club
- Byonic Logistic Office
- Oracle office
- AECOM Office Interior Design
- Wirtek + ProMark Office Space
- EH Upgrade
- F64
- Yunity Reception
- Dermatology Clinic
- Northo Clinic
- Beautik Perfume Shop
- Colorbitor Office
- Tesla Group Headquarters
- BT Stup Offices
- Clinic Interior Design
