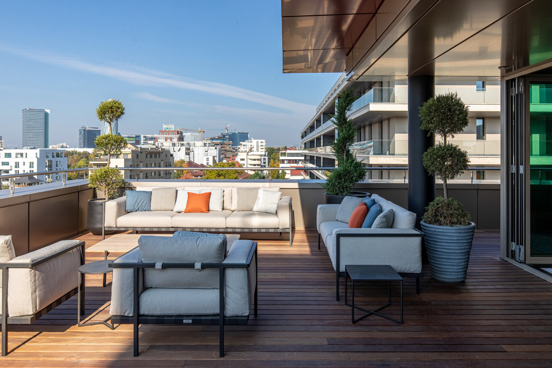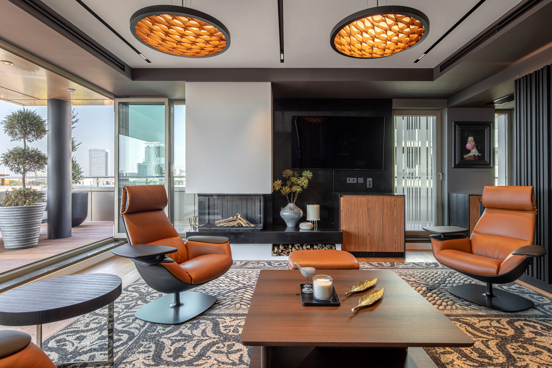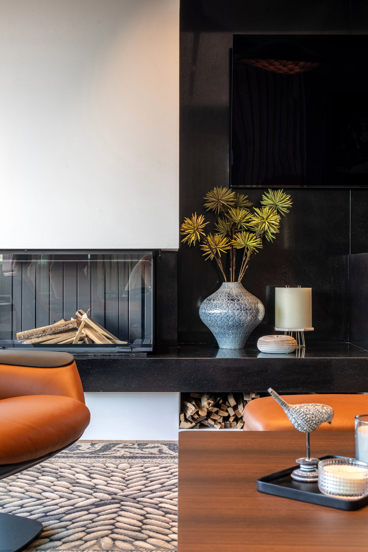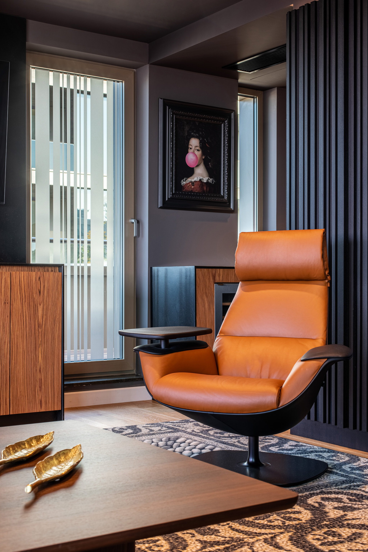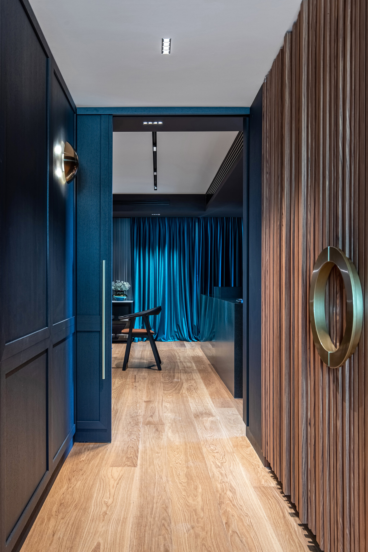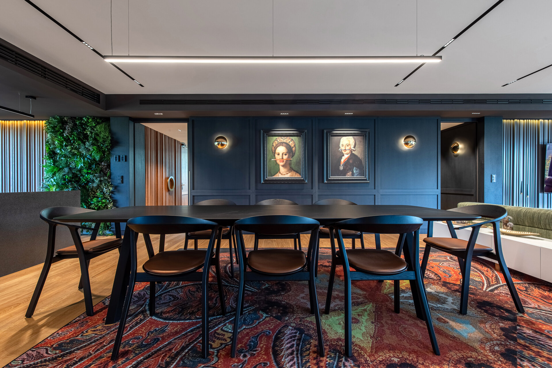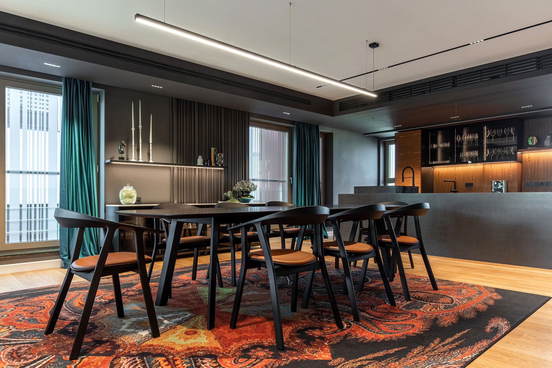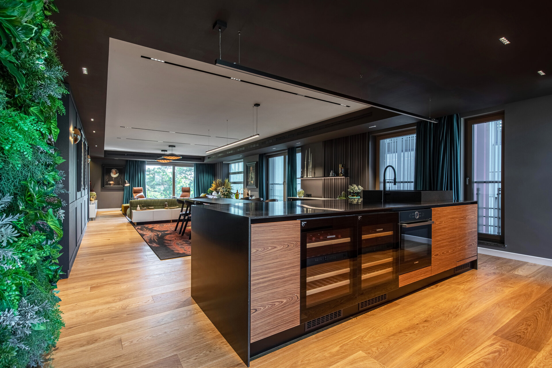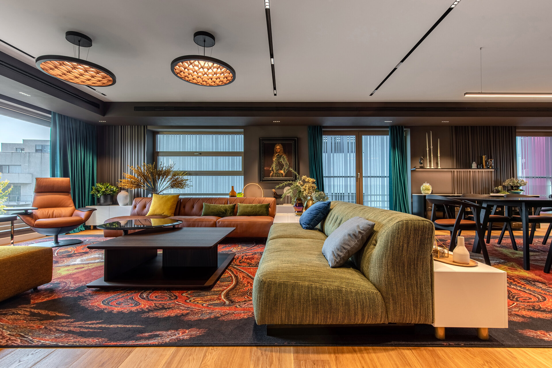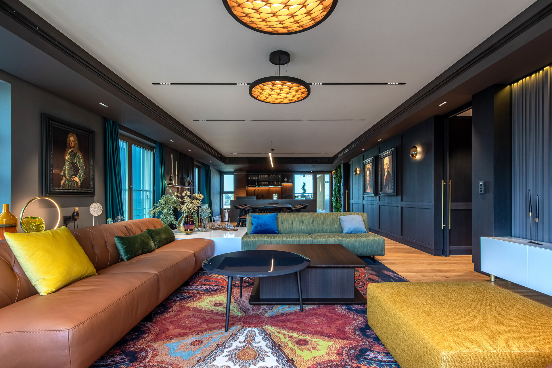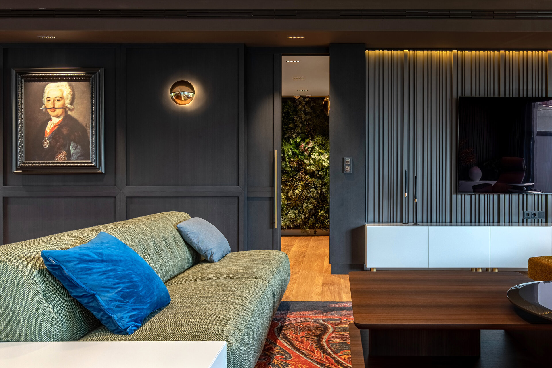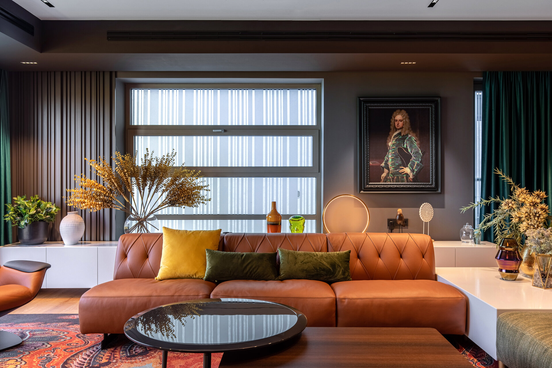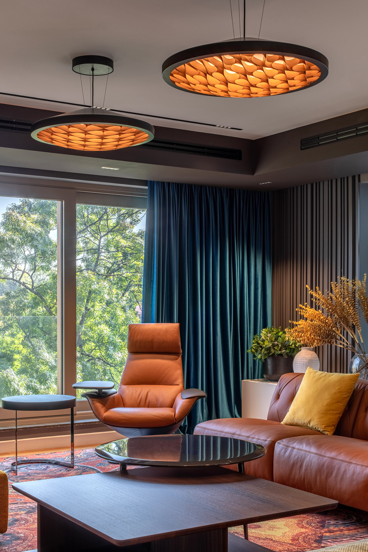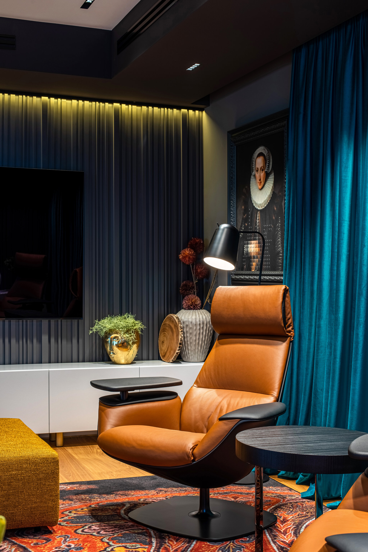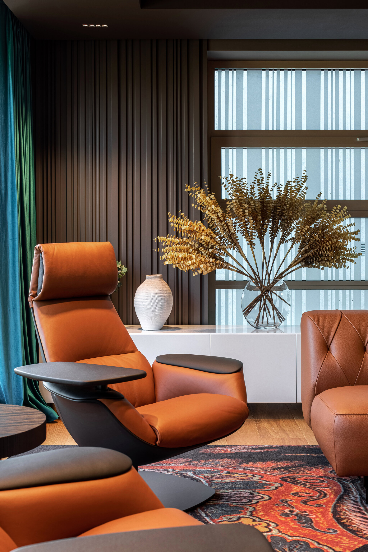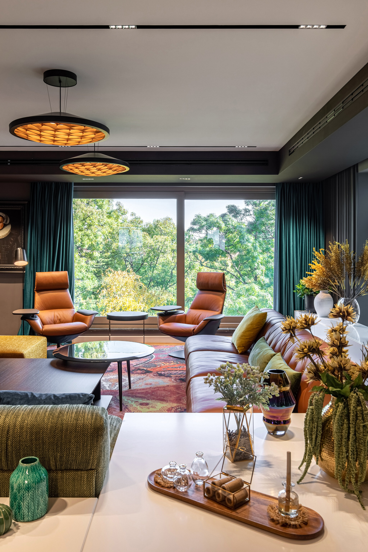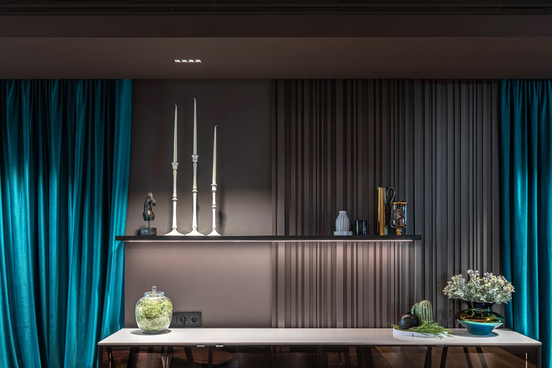
SIF Imobiliare Business Lounge
Authors’ Comment
A premium but cozy office proves that design can make up for a small workplace.
The tiny floor area is intended as a luxury lounge for meetings and special events for senior management as well as clients and partners of the company.
The exquisite furnishings and accessories are organized in a warm and inviting ambiance that welcomes you to sit and relax. The use of dark tones provides a great background for fashionable furniture and finishings, which are complemented by contemporary reinterpreted classic artworks and carefully selected accessories.
The lounge is divided into two sections: a large living room-style space with a large couch and conference / dining table positioned beside a fully equipped coffee station, and a cigar club located next to a small outside patio.
- OTOTO Victoriei
- ALTRNTV
- Skywind Group Offices
- Irina Schrotter retail shop
- Funcom Games Bucharest office fit out
- DayVet
- Yuno Clinic – Pediatric Centre
- The historic salons of the Mița Biciclista House
- ANV_RO
- Discovery Arena
- Neoclinique
- Skytower Lobby
- Ogre Offices
- Interior design office space PEP
- Tree office
- Gym K1
- Office design for a Global Leader in Live Dealer Gaming: a winning Game!
- KRUK România Headquarters
- CMS România Headquarters
- SIF Imobiliare Business Lounge
- Townhall Registration Office District 6 - Cora Lujerului
- Neakaisa.ro showroom. The gallery of Romanian bathroom design
- KPMG Romania
- Le Manoir
- McCann Romania
- HEI & Rompetrol
- Sameday Office Interior Design
- DKV Office Interior Design
- Interior design for reception and office Work&Travel Club
- Byonic Logistic Office
- Oracle office
- AECOM Office Interior Design
- Wirtek + ProMark Office Space
- EH Upgrade
- F64
- Yunity Reception
- Dermatology Clinic
- Northo Clinic
- Beautik Perfume Shop
- Colorbitor Office
- Tesla Group Headquarters
- BT Stup Offices
- Clinic Interior Design
