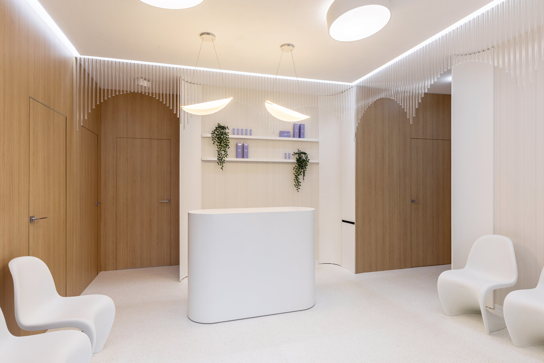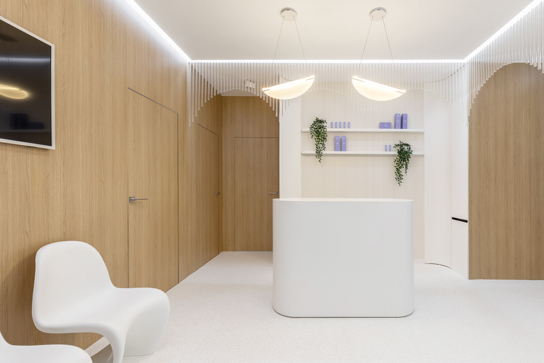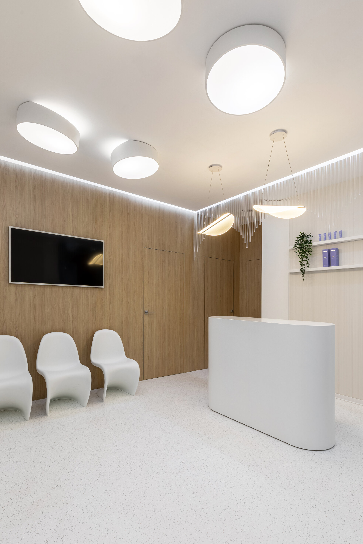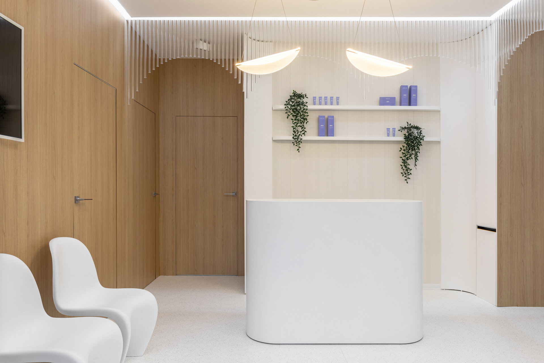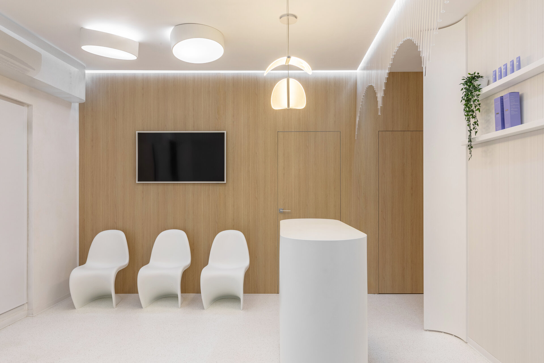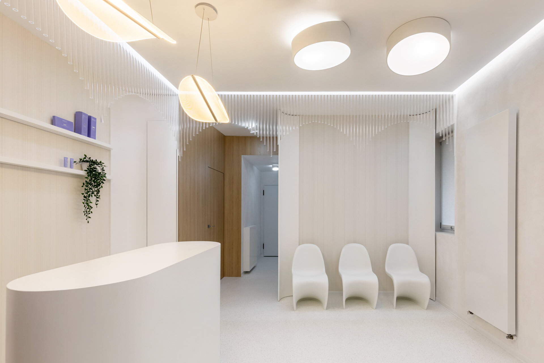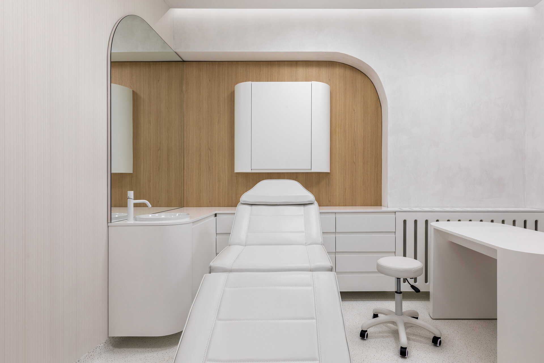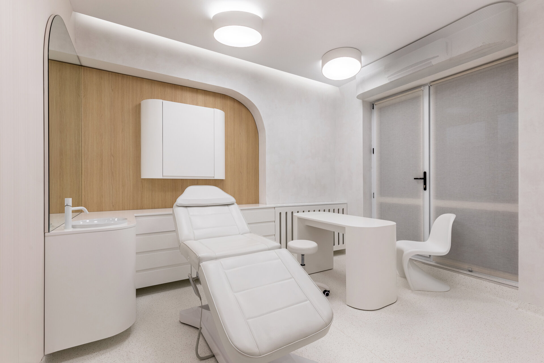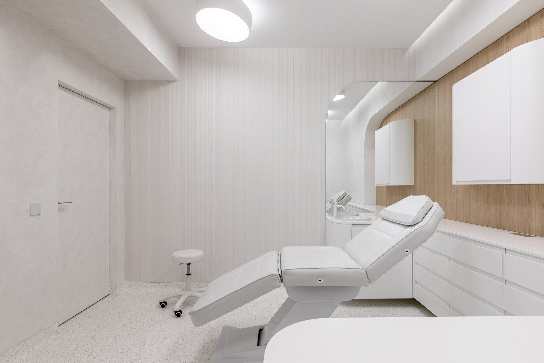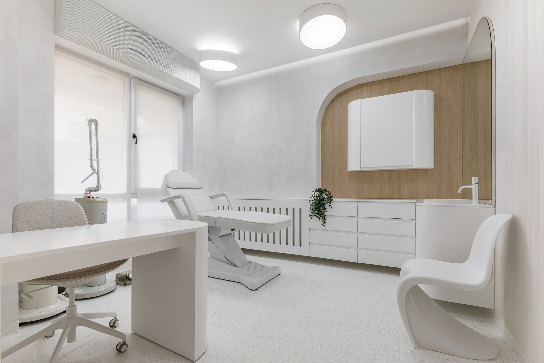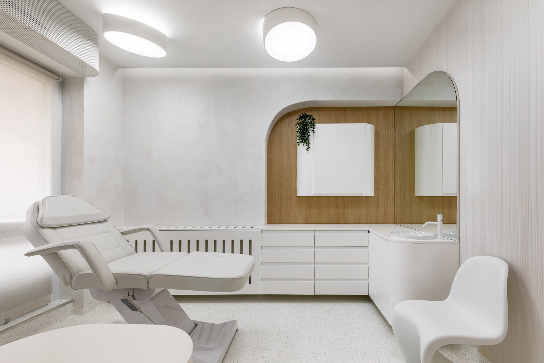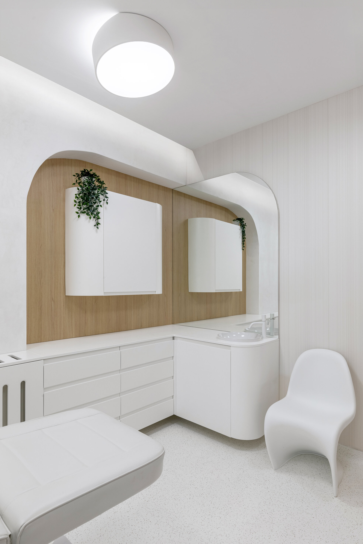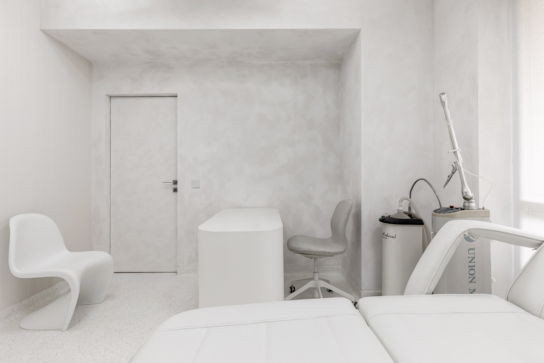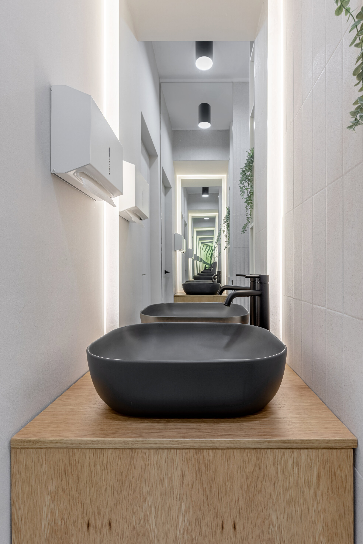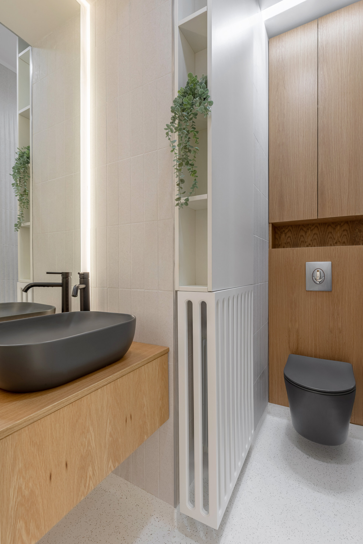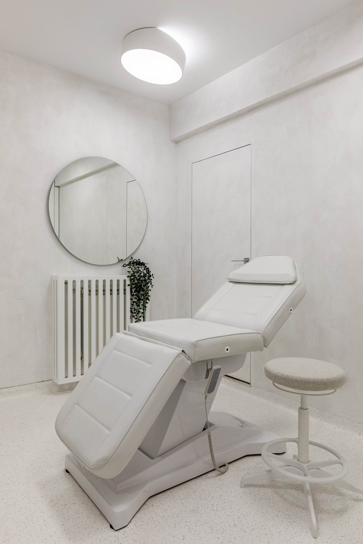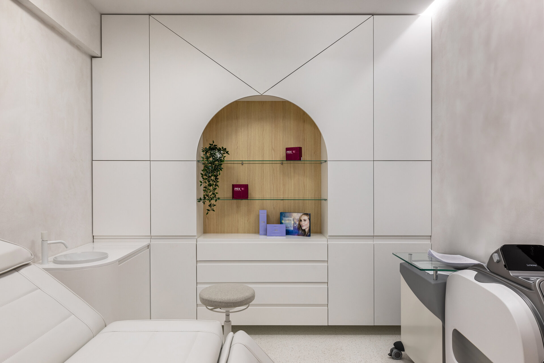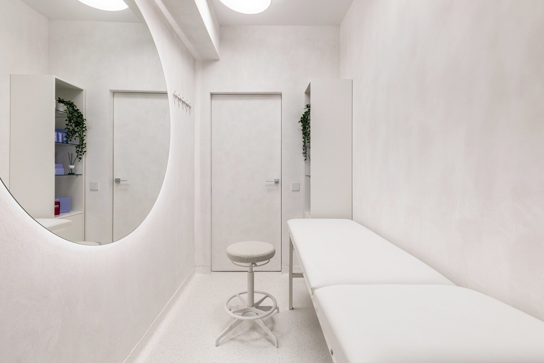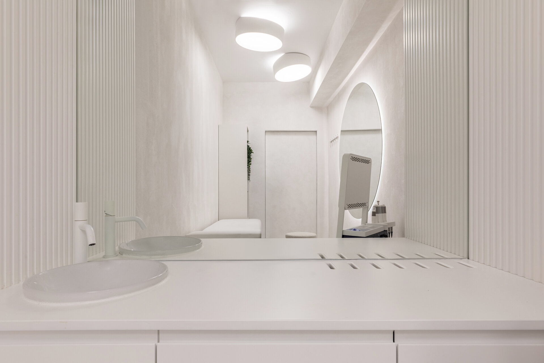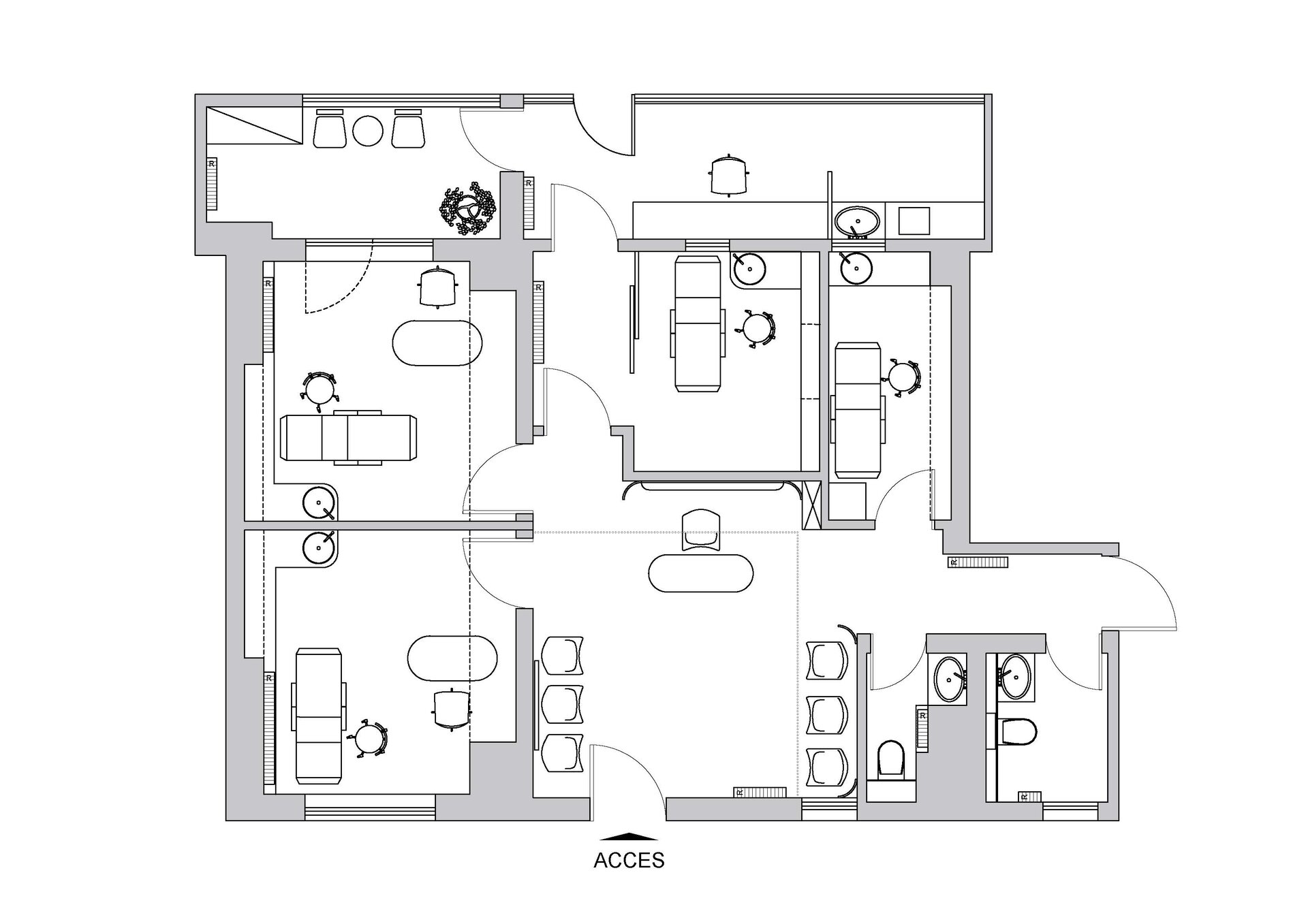
Dermatology Clinic
Authors’ Comment
Context. The space is located on the ground floor of a collective housing building, having previously been intended for a similar function.
Design theme. The brief consisted in the provision of 4 consultation and treatment rooms, a sterilization room, reception and two sanitary groups for both staff and visitors respectively. The major wishes of the beneficiary were: ensuring as many storage spaces as possible, ensuring the functionality of each cabinet, according to ergonomic principles and last but not least the attractive aesthetic appearance. Challenges. From an architectural point of view, the biggest concern was to integrate the constructive or installation elements that could not be modified (beams, air conditioning units, radiators, etc.) into a unitary spatial concept. Equal attention was paid to the functional aspect related to the hierarchy and relationship between the spaces. I also had to deal with a limited range of finishes, usually used in spaces with a medical function, always taking into account the economic aspect.
Solutions. The most important space is the reception. This was reduced to a square shape in plan with the help of two new sides suggested by the transparent arches. They also have the role of leading patients to medical offices, creating alveoli that house the waiting area and the reception desk. The rounded frames were specially created to mask the existing (visible) structural elements, creating premises for an organic relationship with the furniture that was to be integrated (desks, mirrors, wardrobes, radiator covers, air conditioner covers). In the end we obtained unitary spaces, which provide a pleasant feeling to the users.
Finishes and aesthetics. The finishes are chosen in such a way as to convey a feeling of relaxation in the first place, but with small doses of contrast and a restricted chromatic range. Also, all the requirements required by medical activities were taken into account. In each space, the wall finishes (veneer, decorative paint, vinyl wallpaper) have the role of the background that highlights certain details such as: the rounded lines of the fixed furniture, the lighting objects or the organic shape of the chairs.
- OTOTO Victoriei
- ALTRNTV
- Skywind Group Offices
- Irina Schrotter retail shop
- Funcom Games Bucharest office fit out
- DayVet
- Yuno Clinic – Pediatric Centre
- The historic salons of the Mița Biciclista House
- ANV_RO
- Discovery Arena
- Neoclinique
- Skytower Lobby
- Ogre Offices
- Interior design office space PEP
- Tree office
- Gym K1
- Office design for a Global Leader in Live Dealer Gaming: a winning Game!
- KRUK România Headquarters
- CMS România Headquarters
- SIF Imobiliare Business Lounge
- Townhall Registration Office District 6 - Cora Lujerului
- Neakaisa.ro showroom. The gallery of Romanian bathroom design
- KPMG Romania
- Le Manoir
- McCann Romania
- HEI & Rompetrol
- Sameday Office Interior Design
- DKV Office Interior Design
- Interior design for reception and office Work&Travel Club
- Byonic Logistic Office
- Oracle office
- AECOM Office Interior Design
- Wirtek + ProMark Office Space
- EH Upgrade
- F64
- Yunity Reception
- Dermatology Clinic
- Northo Clinic
- Beautik Perfume Shop
- Colorbitor Office
- Tesla Group Headquarters
- BT Stup Offices
- Clinic Interior Design
