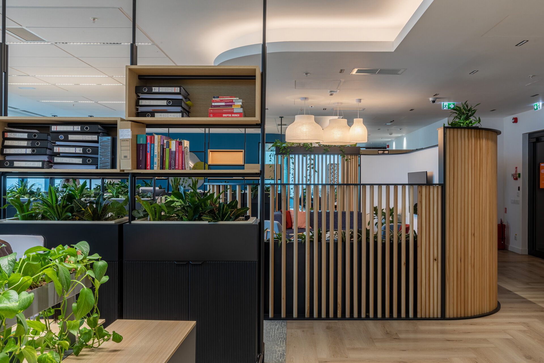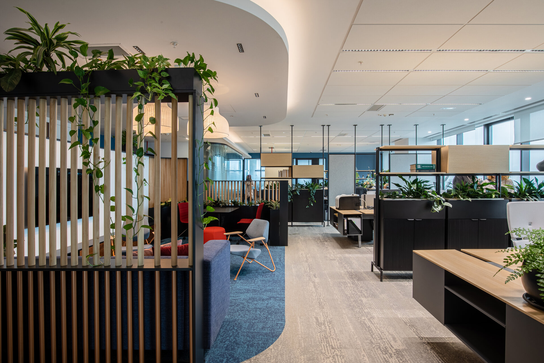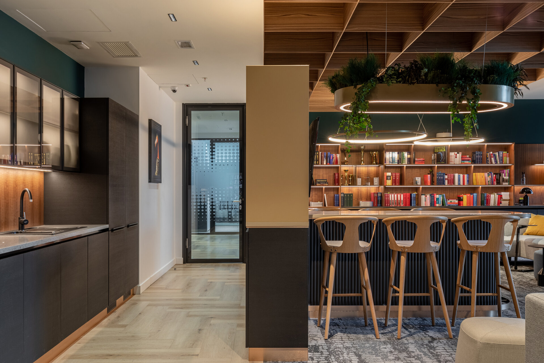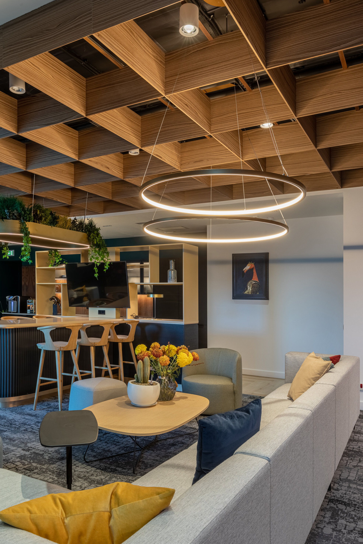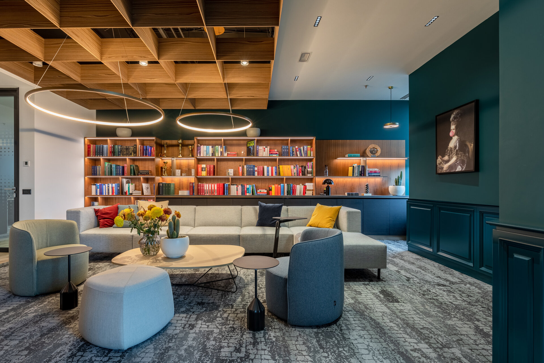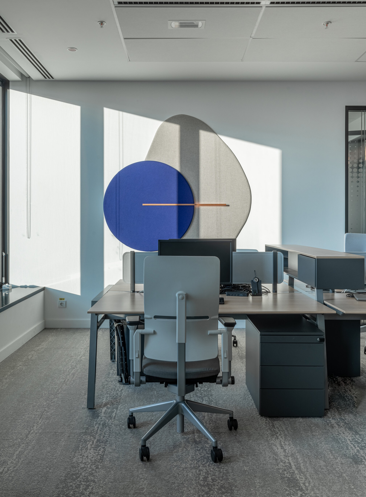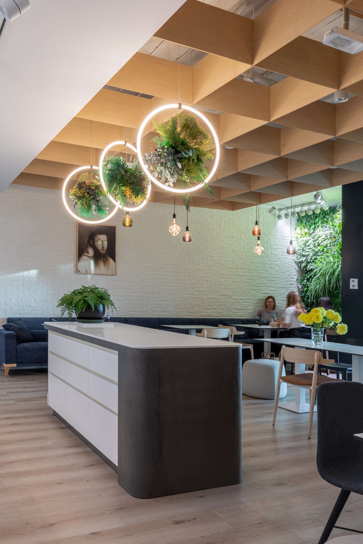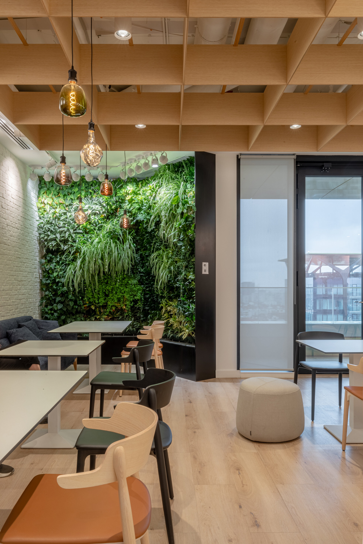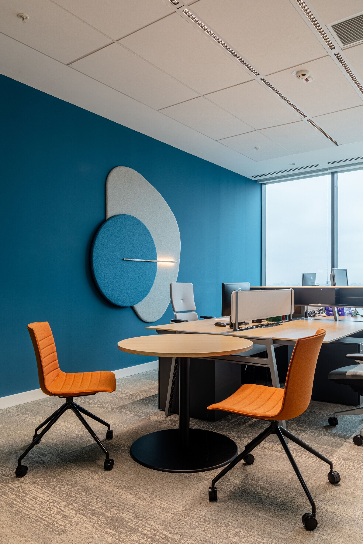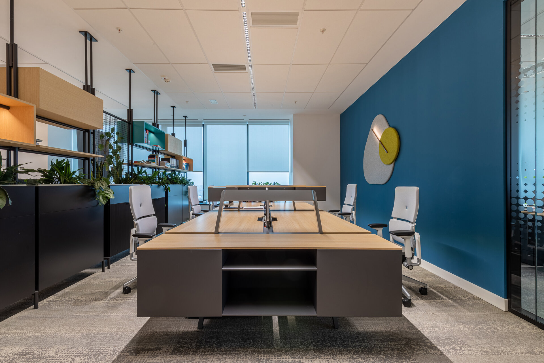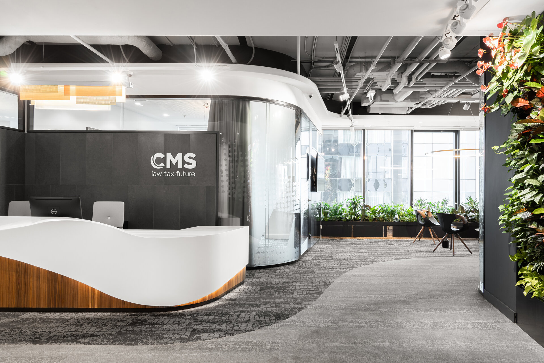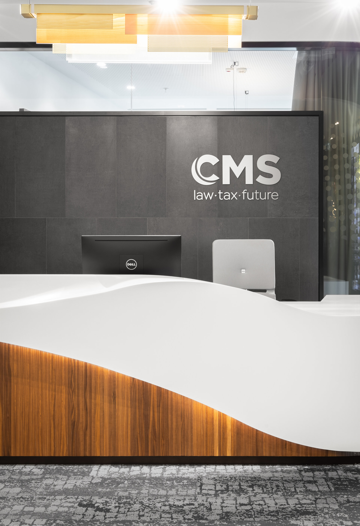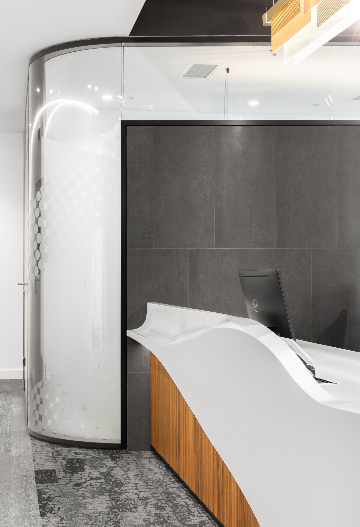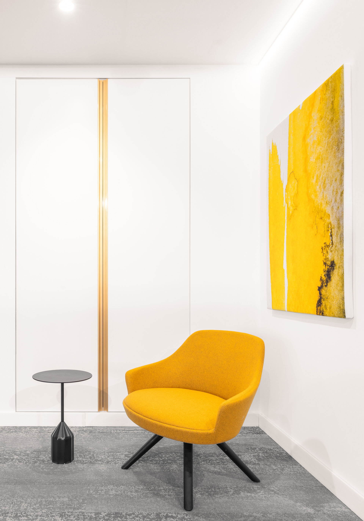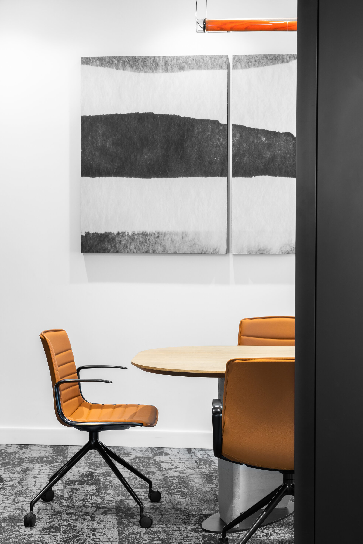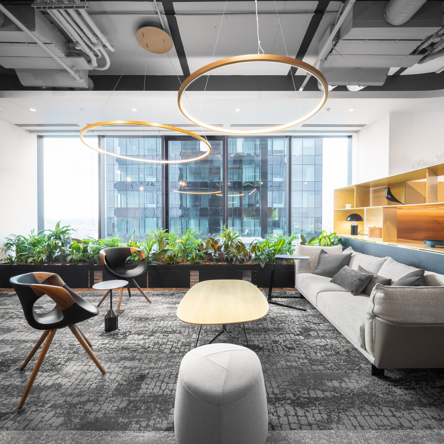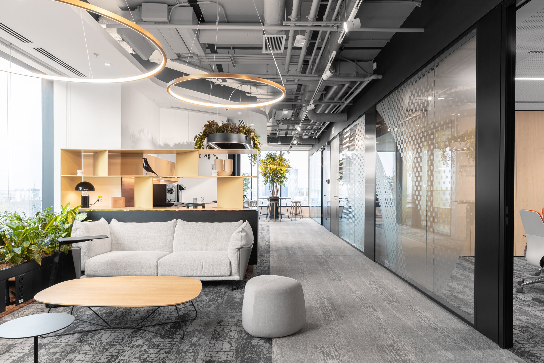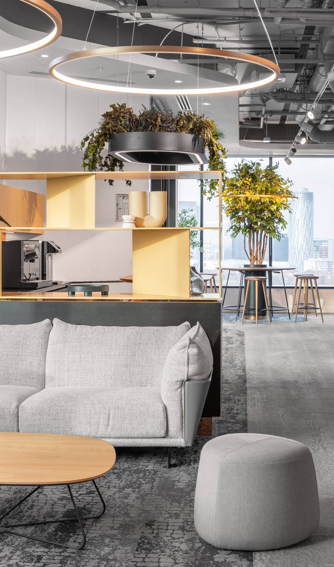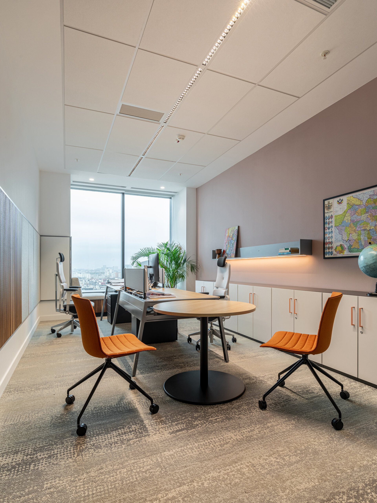
CMS România Headquarters
Authors’ Comment
CMS Romania attorneys at law implemented an innovative interior design strategy to create an environment for the team to feel like a strong community.
Attorneys frequently work alone in private offices and engage in more solitary activities. This workplace, on the other hand, is structured in a unique way, with the two main areas if the buiding being connected in a cozy cafeteria and a relaxing lounge. There are numerous opportunities for connection and engagement as you must pass through these shared spaces to go to the other side of the workplace. Having a reduced number of private offices, everyone has the use of a range of shared workstations, phone booths, and open meeting spaces.
Despite the company had 2 leased floors, the architects designed the welcome area on one of the floors and reunite all the teams on the other floor. The client area is entirely intended to be a premium and attractive setting, whilst the workstation is kept in a more welcoming environment with softer shades.
- OTOTO Victoriei
- ALTRNTV
- Skywind Group Offices
- Irina Schrotter retail shop
- Funcom Games Bucharest office fit out
- DayVet
- Yuno Clinic – Pediatric Centre
- The historic salons of the Mița Biciclista House
- ANV_RO
- Discovery Arena
- Neoclinique
- Skytower Lobby
- Ogre Offices
- Interior design office space PEP
- Tree office
- Gym K1
- Office design for a Global Leader in Live Dealer Gaming: a winning Game!
- KRUK România Headquarters
- CMS România Headquarters
- SIF Imobiliare Business Lounge
- Townhall Registration Office District 6 - Cora Lujerului
- Neakaisa.ro showroom. The gallery of Romanian bathroom design
- KPMG Romania
- Le Manoir
- McCann Romania
- HEI & Rompetrol
- Sameday Office Interior Design
- DKV Office Interior Design
- Interior design for reception and office Work&Travel Club
- Byonic Logistic Office
- Oracle office
- AECOM Office Interior Design
- Wirtek + ProMark Office Space
- EH Upgrade
- F64
- Yunity Reception
- Dermatology Clinic
- Northo Clinic
- Beautik Perfume Shop
- Colorbitor Office
- Tesla Group Headquarters
- BT Stup Offices
- Clinic Interior Design
