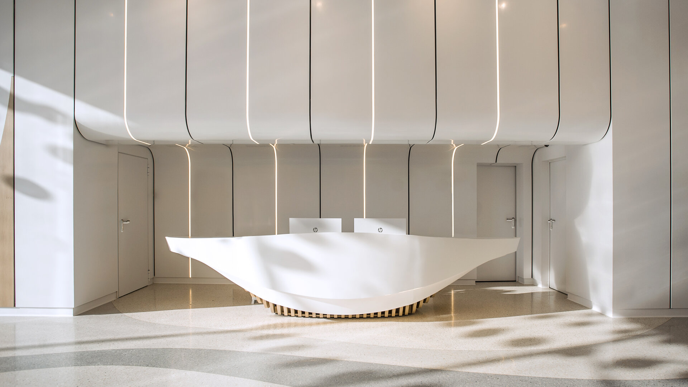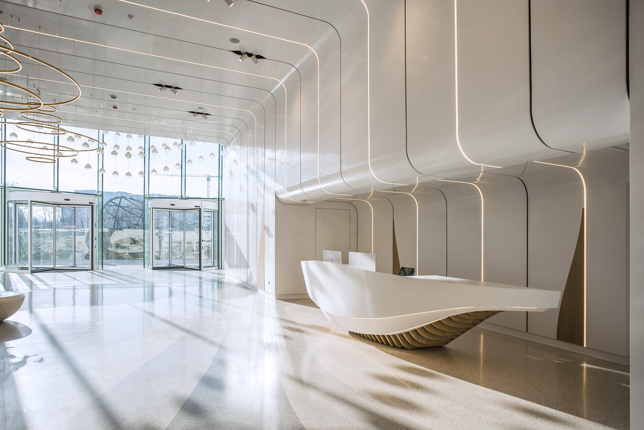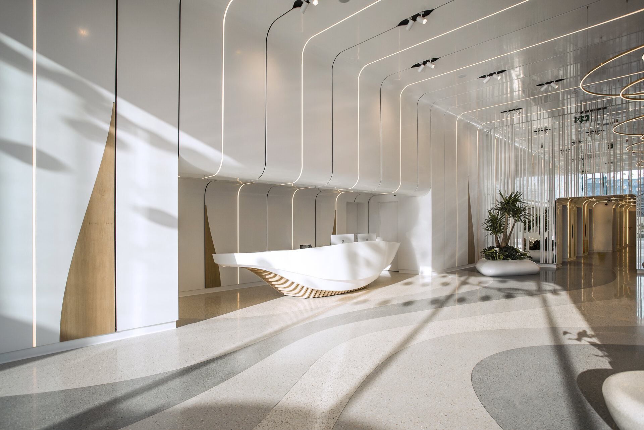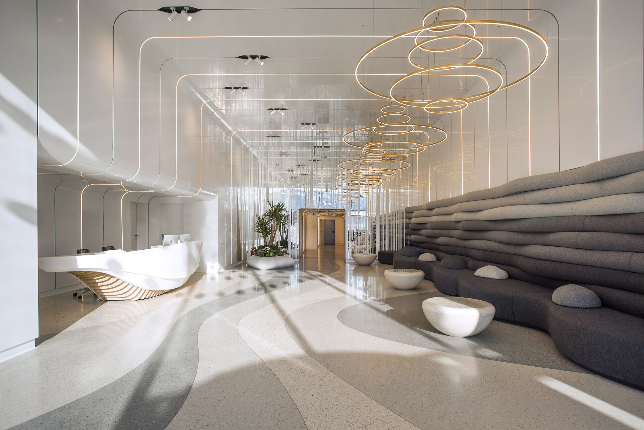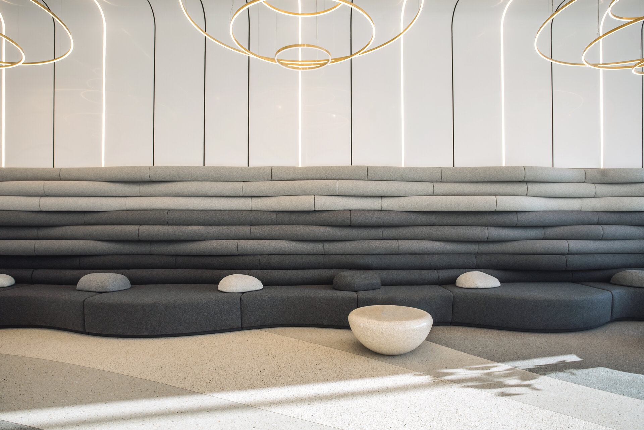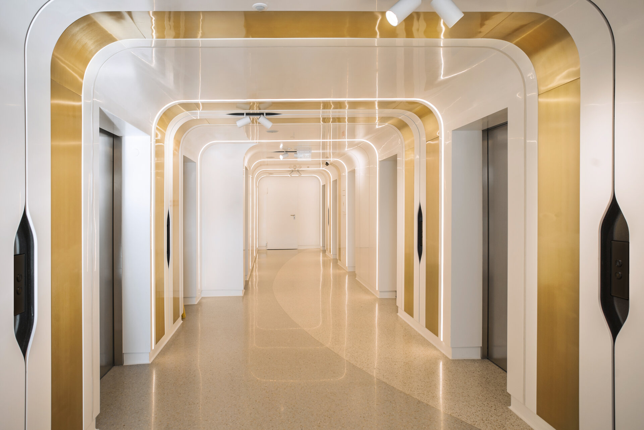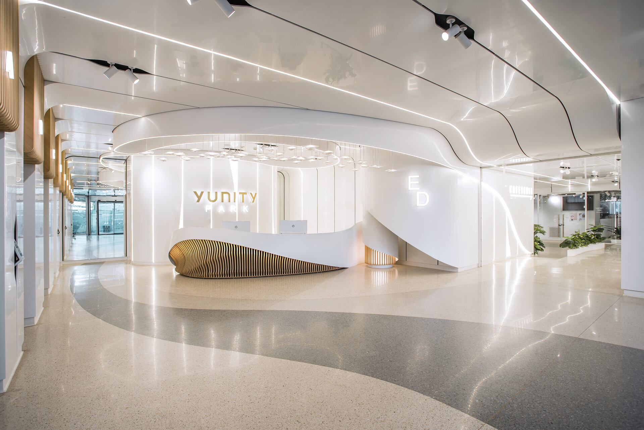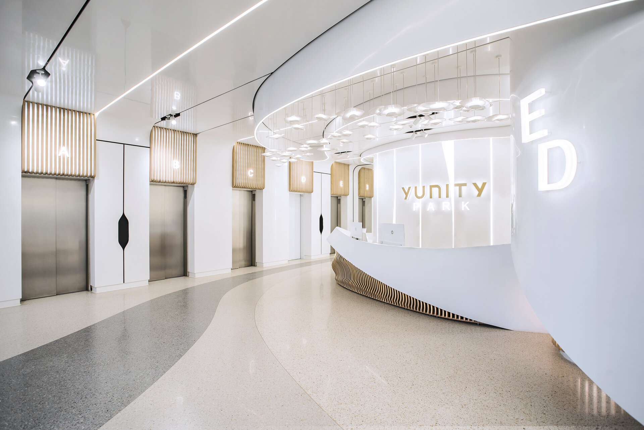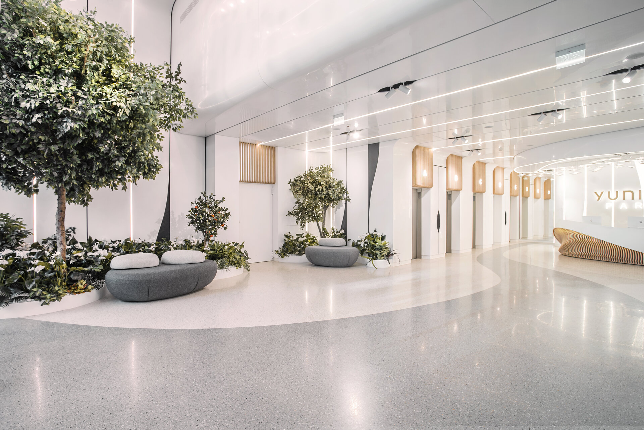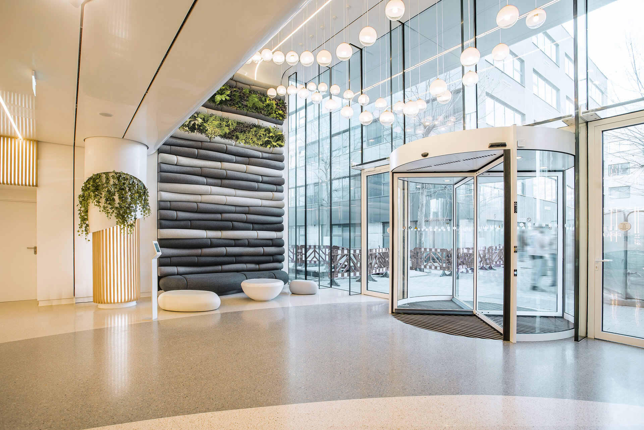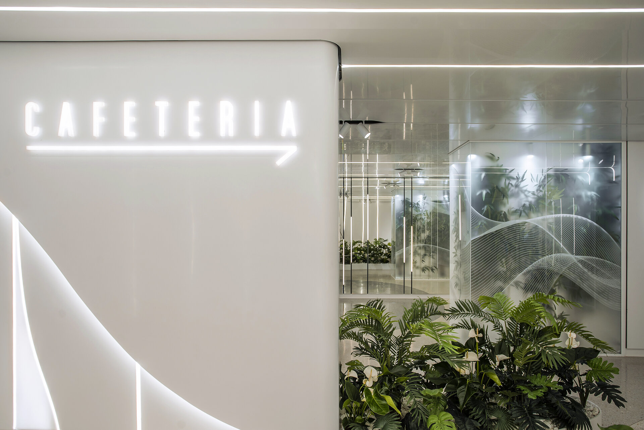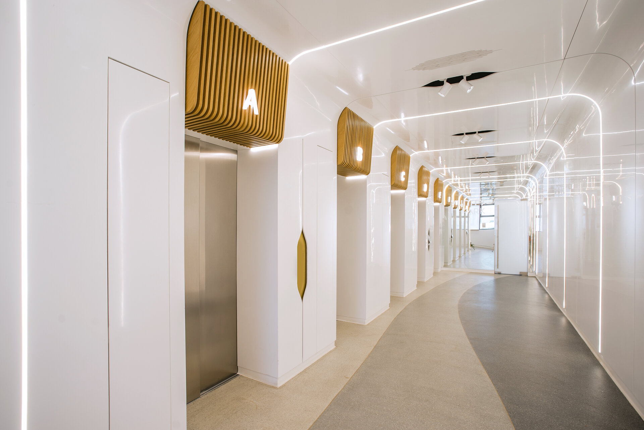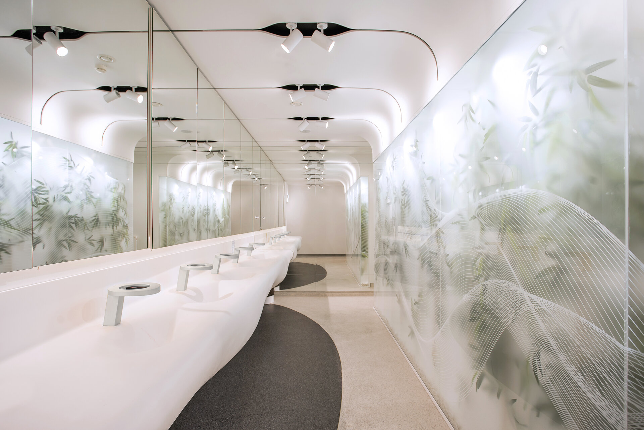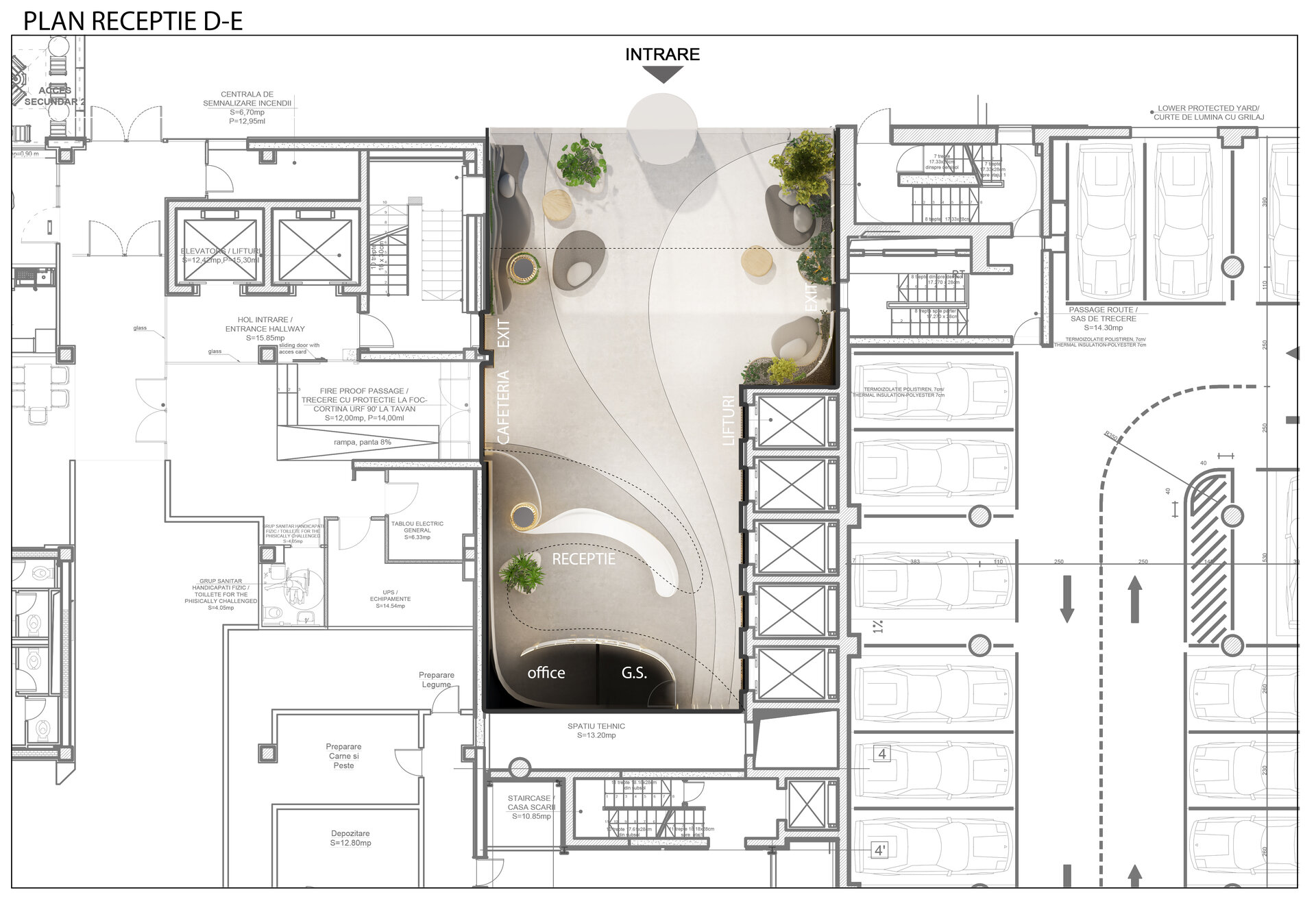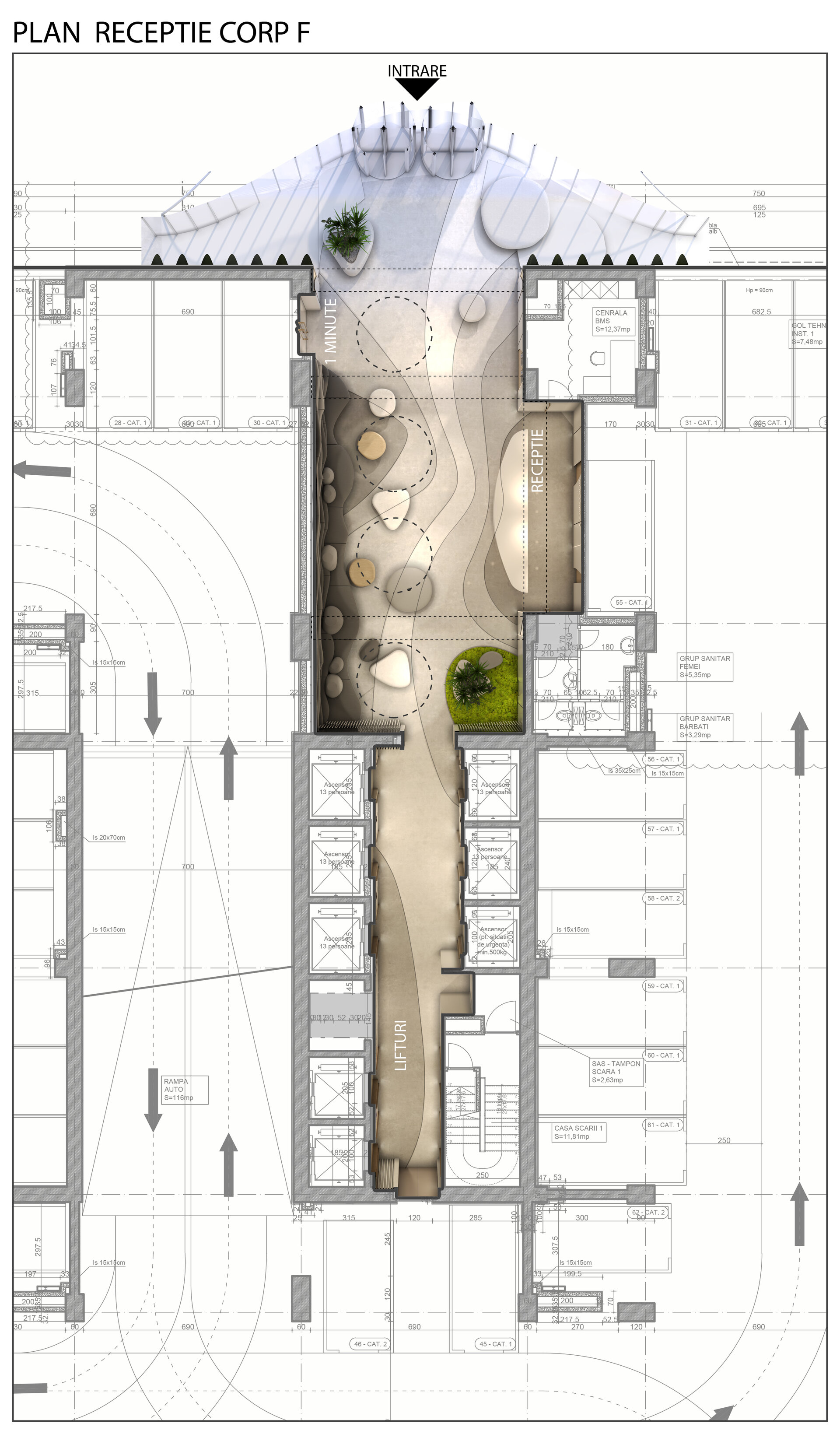
Yunity Reception
Authors’ Comment
The Yunity Park receptions stand as a testament to the essence of pure parametric design, embodying a harmonious marriage between fluidity and nature's unbridled grace. Over the course of two transformative years, this visionary project underwent a series of metamorphoses, culminating in a manifestation that seamlessly marries functionality and aesthetic allure. Every facet of this space, from its sinuous surfaces to its very floor, forms an internal extension of the park's exterior geometry, thereby defining the entire complex previously known as Novo Park.
The project's visionary owner dared to dream boldly, envisioning a metamorphosis that would replace a rigid concrete expanse with a park that flowed gracefully into the cityscape. One of our foremost challenges was to unearth the ideal material that would breathe life into the geometry we had conceived, followed by the meticulous crafting of bespoke molds to harness the material's innate plasticity. In the end, Corian emerged as the material of choice, not only for its pliable attributes but also for its inherent hygienic qualities, ease of maintenance, and enduring durability. The sculptural contours of these surfaces find synergy with the choreographed interplay of lighting, meticulously designed to accentuate the fluid geometry in a breathtaking tableau of form and function.
- OTOTO Victoriei
- ALTRNTV
- Skywind Group Offices
- Irina Schrotter retail shop
- Funcom Games Bucharest office fit out
- DayVet
- Yuno Clinic – Pediatric Centre
- The historic salons of the Mița Biciclista House
- ANV_RO
- Discovery Arena
- Neoclinique
- Skytower Lobby
- Ogre Offices
- Interior design office space PEP
- Tree office
- Gym K1
- Office design for a Global Leader in Live Dealer Gaming: a winning Game!
- KRUK România Headquarters
- CMS România Headquarters
- SIF Imobiliare Business Lounge
- Townhall Registration Office District 6 - Cora Lujerului
- Neakaisa.ro showroom. The gallery of Romanian bathroom design
- KPMG Romania
- Le Manoir
- McCann Romania
- HEI & Rompetrol
- Sameday Office Interior Design
- DKV Office Interior Design
- Interior design for reception and office Work&Travel Club
- Byonic Logistic Office
- Oracle office
- AECOM Office Interior Design
- Wirtek + ProMark Office Space
- EH Upgrade
- F64
- Yunity Reception
- Dermatology Clinic
- Northo Clinic
- Beautik Perfume Shop
- Colorbitor Office
- Tesla Group Headquarters
- BT Stup Offices
- Clinic Interior Design
