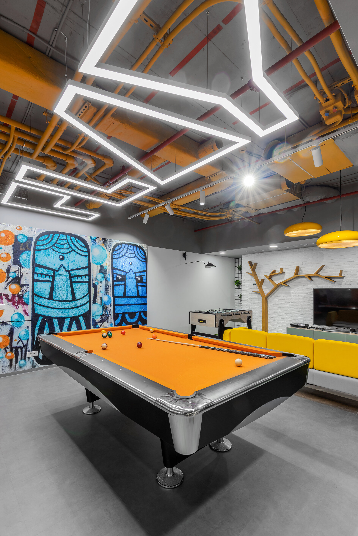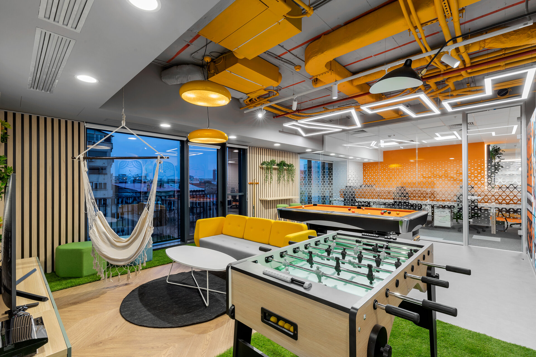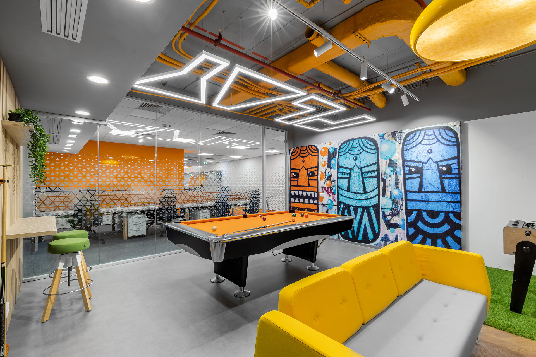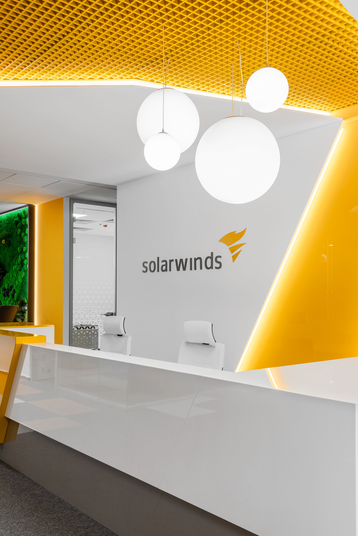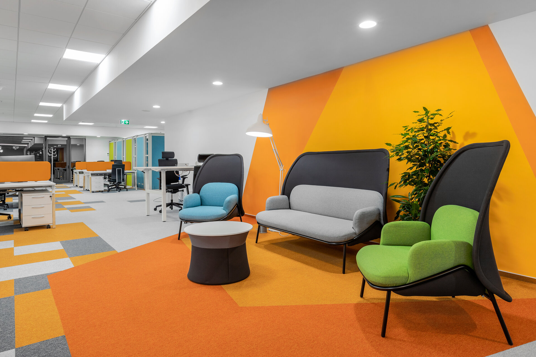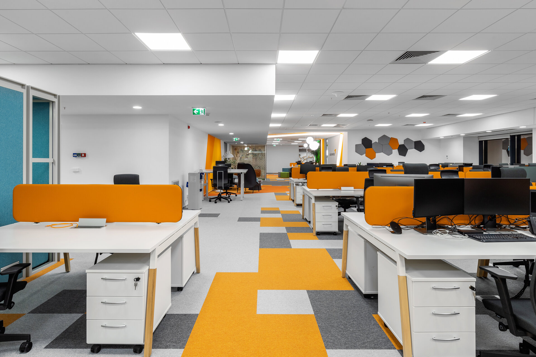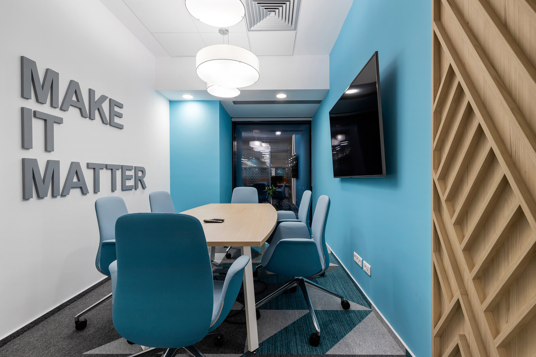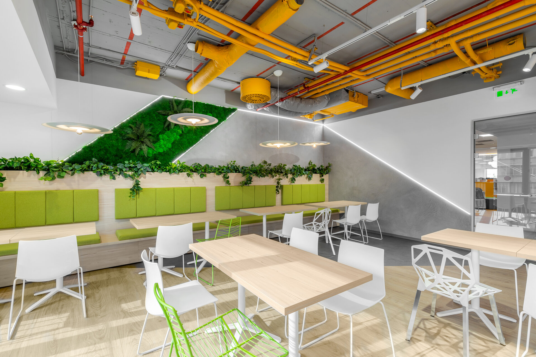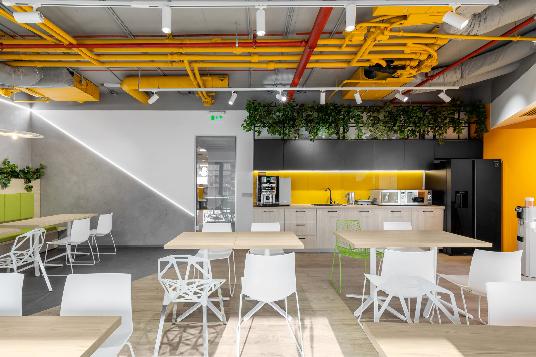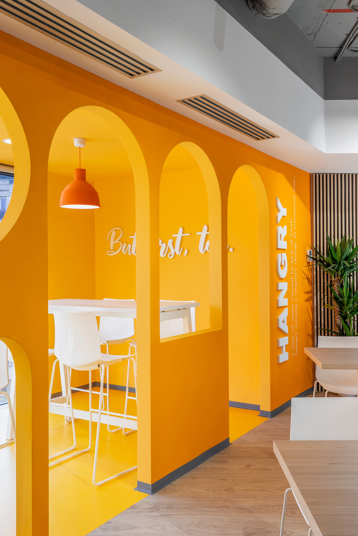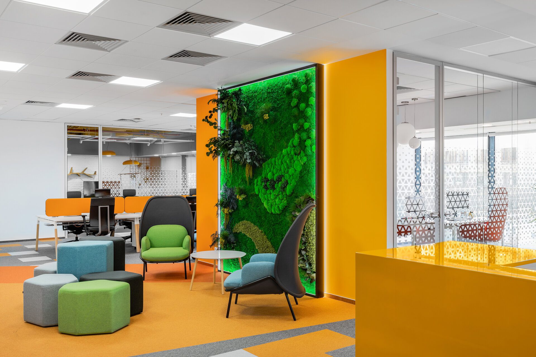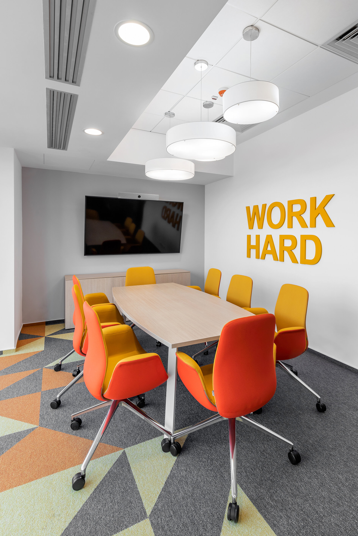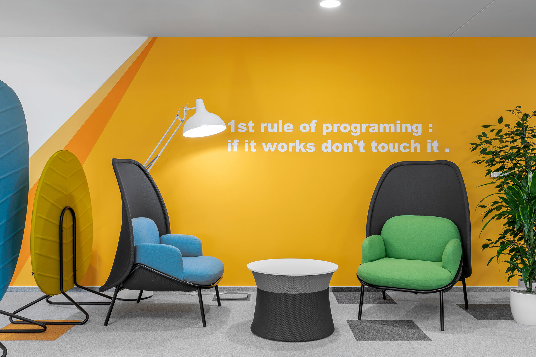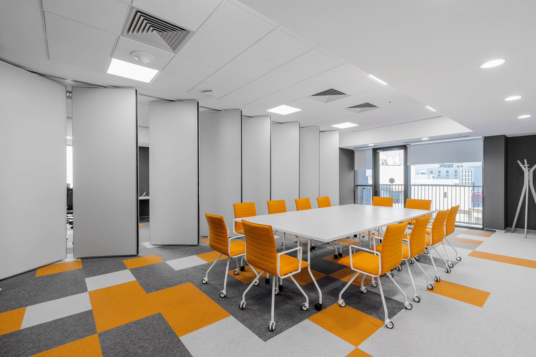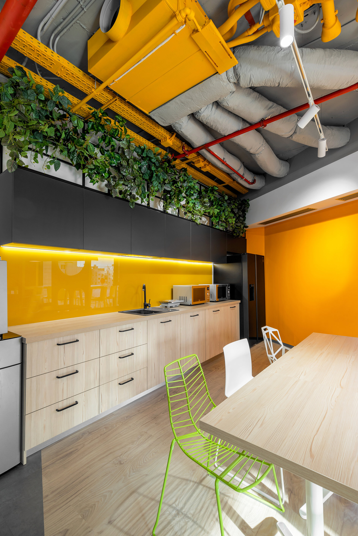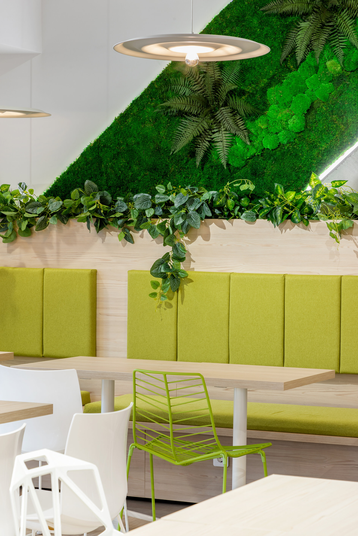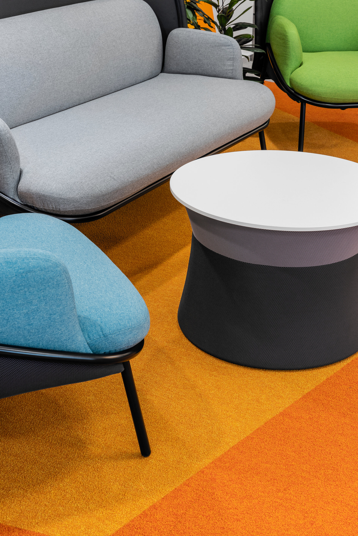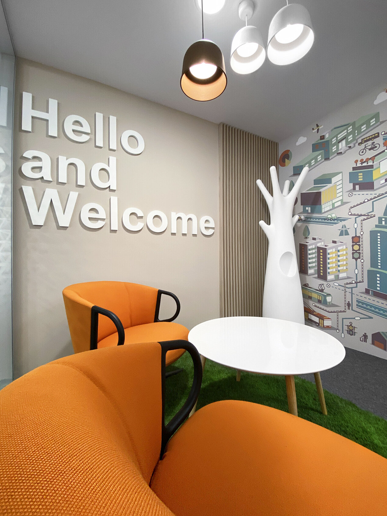
Solarwinds offices
Authors’ Comment
The project consists in designing the headquarters in Bucharest of the American software and IT company – Solarwinds. We had a space of 2000 sqm developed on two levels of the Unirii View office building. The extremely generous space was to receive a number of approximately 200 employees and proposed a "playful" interpretation of the workplace, a different, more welcoming and friendly space, with relaxation and social areas, where employees will feel familiar in the workspace.
Having a completely empty space, the design started with the architectural stage, the interior partitions, creating the work areas, meeting rooms, recreation areas, but also the space designated for meals and breaks. The concept of the interior design started from the company's branding brief. The color scheme is part of the color spectrum specific to the so-called solar winds, the flow of electrically charged particles emitted by the upper atmosphere of the sun.
The open-space work areas are deigned in smooth way, with relaxation areas that consist in sofas and acoustic armchairs, suggesting a more private place and the impression of a living room. The playful design can be experienced in the game room, where the concept was to imagine an outdoor space with street elements such as brick walls, graffiti, a tree, grass, asphalt, even a hopscotch. The meeting rooms were treated in different colors, the three iconic ones: orange, light blue and green. The space for the kitchen and dining area is also the main place for socializing and has been designed to be flexible, so that the tables are modular and can be reorganized in a variety of ways to serve food together both smaller and bigger groups.
Also, another interesting fact is that various vegetal elements, such as green walls, stabilized moss, exotic plants, were used to help obtaining a biophilic design, known for the benefits it brings especially in office spaces.
Related projects:
- Carturesti Verso
- SSAB Flagship Store
- Skin Media Office
- Carturesti Operei
- Diverta Cluj
- Diverta Craiova
- Off cliché – office design
- Fresh Bazar
- Braiconf Store, Bucharest Mall
- WPP Group Office Fit-out
- Upgrade Cotroceni Market
- ROCA Shop
- Solarwinds offices
- Prographic Office
- Pay U Offices
- Statera – The science of beauty
- A.T. Kearney Offices
- Bitdefender Offices
- Huawei Offices
- Anne Bebe
- Kiss FM Offices
- Molson Coors Offices
- Alura
- Nordic Offices
- Sweat Concept Fitness (1-3)
- Techo Showroom
- Water Air Nature Office
- Thales Offices
- ROMAERO design
- Zitec Offices
- aSpace Floreasca Hub
- Office interior design Intesa SanPaolo Bank
- Dr. Leahu Dental Clinics Oradea
- Crosspoint Real Estate Office Design
- Accenture Offices – Bucharest
- P&S Offices
- Flower-shop IRIS Dorobanți
- Kinetic Sport & Medicine
- New office space for Ceetrus Romania
- Klass Wagen Office
- Pediatric Clinic – Regina Maria – The Light
- Riverbed Technology
- aSpace By Lido Hub
- „SEVDA Diamonds” interior design
- Bonteria Very&So
