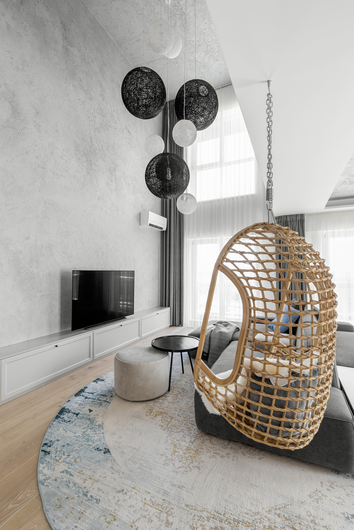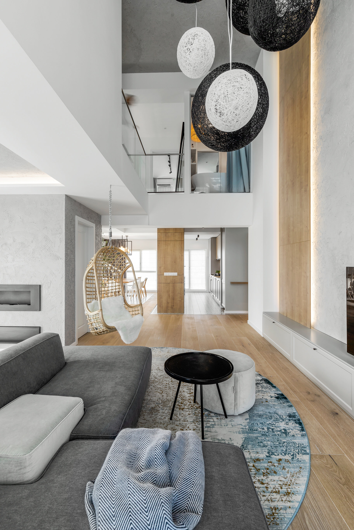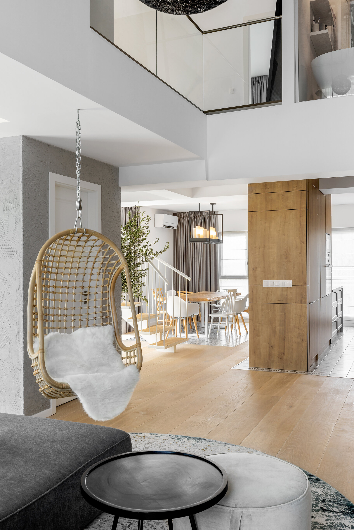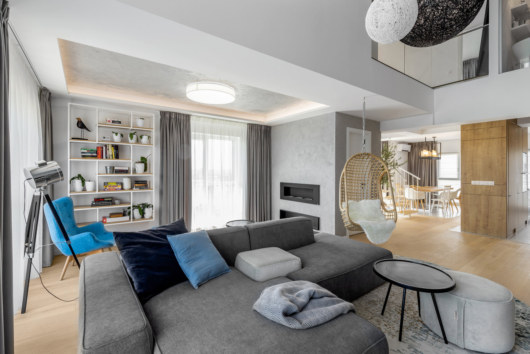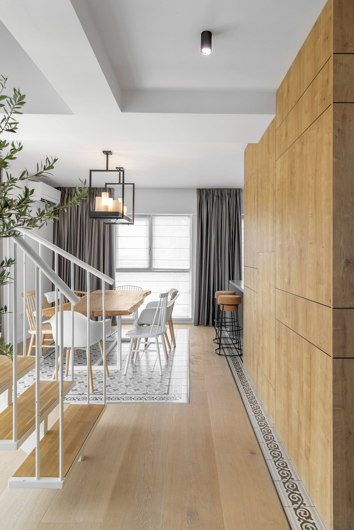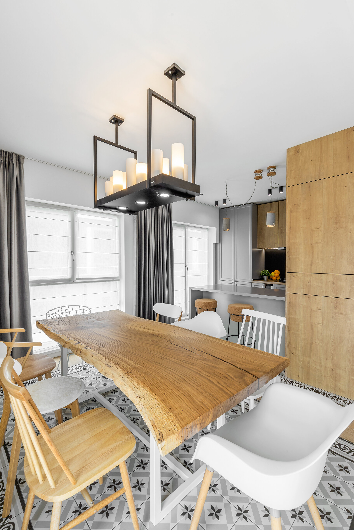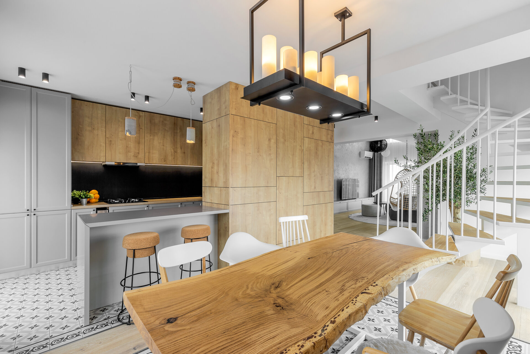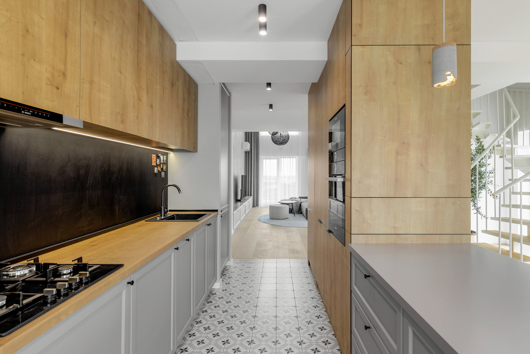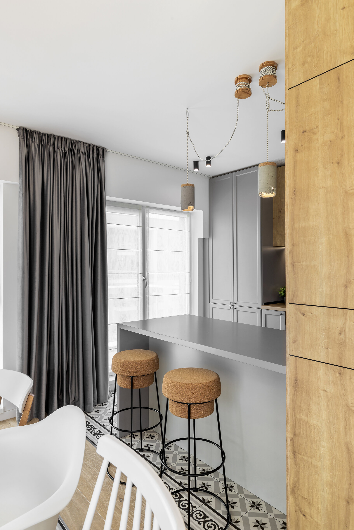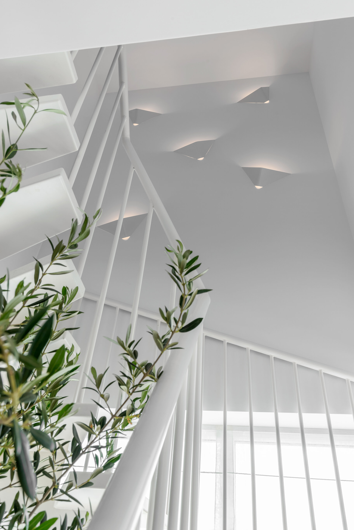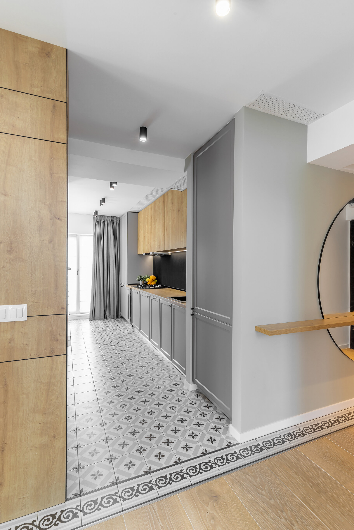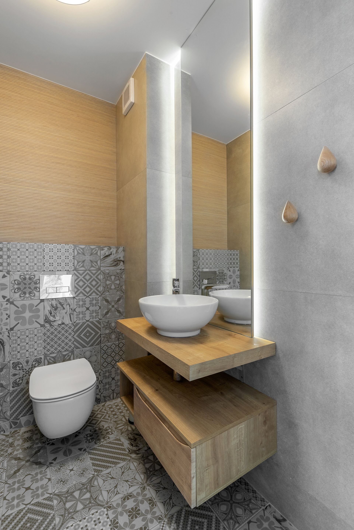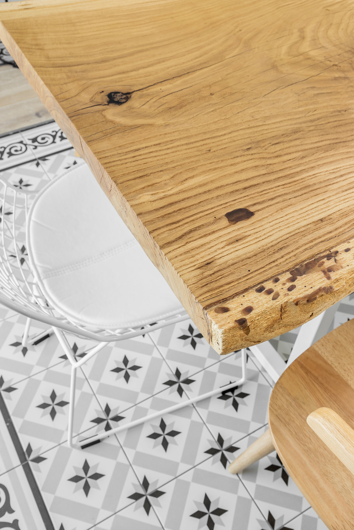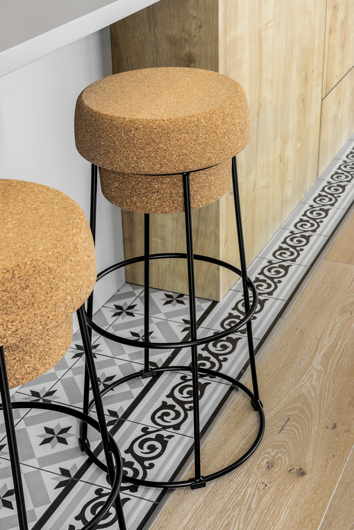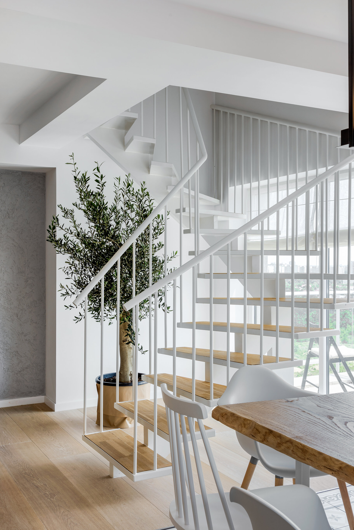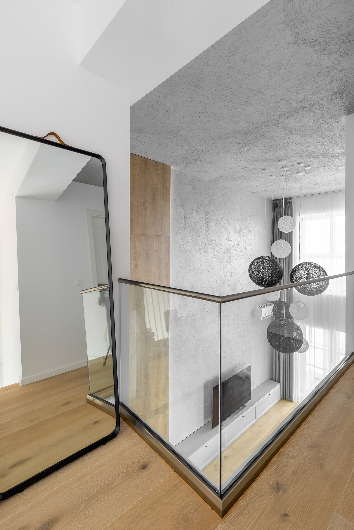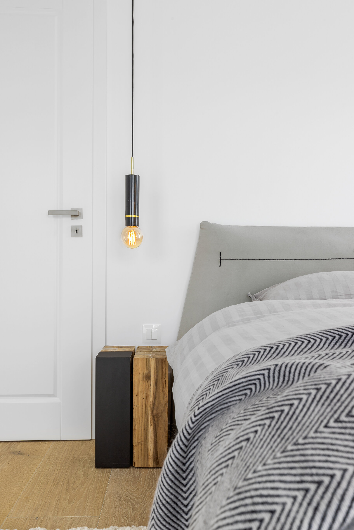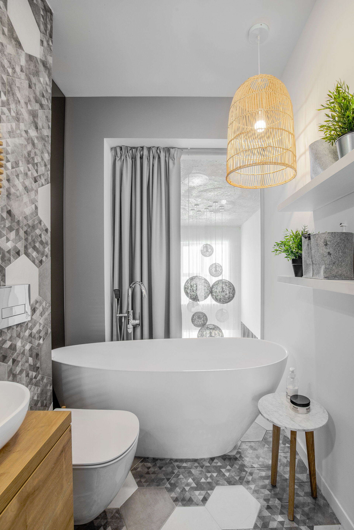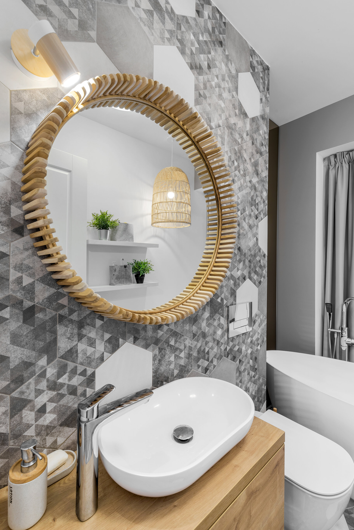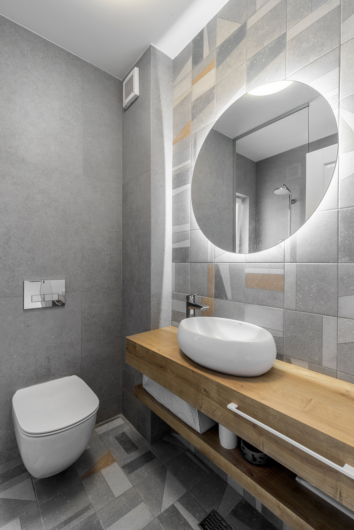
Timeless shapes
Authors’ Comment
The project consists of a duplex apartment, developed on two levels, flooded with natural light due to the three-sides opening. The proposed interior architecture has a timeless character, and the materials and textures scheme is predominated by natural elements, neutral colors, modern lines, but also retro accents.
The intervention also took place at the level of the interior partition, so we reorganized the initial space consisting of three very small bedrooms, because the owners wanted an intimate bedroom, more generous, with a dressing room and bathroom. We proposed the demolition of some walls and we transformed two small bedrooms into one master bedroom, more generous, with a walk-in dressing room and private bathroom natural-lit through the window towards the living room.
We could say that the main feature of the proposed design is the extroverted character, because besides the fully open living area, visually separated only by functional volumes, the upstairs spaces communicate harmoniously with the rest of the house through the double-level open space over the living room. The materials we chose are generally neutral colors (gray, white, black, blue accents that make you think of the holiday) and natural textures (wood, concrete).
From a functional point of view, on the first level we have the living room, where the island sofa, with double orientation made according to our sketches, separates two areas with different features. Also in this area we created a reading corner with a serene ambiance, with a library and a bio-fireplace, but also a swing chair with multiple orientation. On the opposite, we have perhaps the most used space of the house - the area designated to preparing and serving meals, but also for social time. Also here we discover the extroverted spirit visually separated only by a functional volume with storage spaces and island-bar and finally the generous dining table made of oak wood.
In the stair area that links our two levels, we find the first image that greets you when you enter the house - an 18-year-old olive tree, which we can called even as an "axis mundi" of the house.
Regarding the night area upstairs, here we find two bedrooms and two bathrooms. The master bedroom continues in the same note of the design lines and is quite private due to its position related to the rest of the house, and includes a walk-in dressing room and its own bathroom with a freestanding bathtub, and natural light.
Related projects:
- Apartment PS60
- Atlantic Apartment
- A&A Apartment
- LC Apartment
- Giulia House
- N23D House
- AA Duplex Mumuleanu
- The Nest Apartment
- Yoshi Apartment
- RMR30
- Spa V
- Light comes first
- House with a Liquidambar
- Downtown Fusion
- Timeless shapes
- Single family house in Domenii
- Apartment E
- House T108
- M1 House
- House I 64
- Apartment MP
- Studio Plaza
- Tatu 23
- Flacara Apartment
- Lake House
- Loft AHM
- Reabilitation
- Loft ERK
- Loft BIL
- Industrial Infusion
- Shades of Black
- Apartment Z4
- Nicolae Balcescu House
- Marble Loft
- Apartament L
- Duplex Emerald
- Cheers Apartment
- Pastel Charm
- MicroMax studio
- Black House
- Blue66
- Carbon Blue
- Interior design of House D
- Apartment C
- Pastel Hygge
- M. Apartment
- RHV Suite
- Apartment M
- AF House
