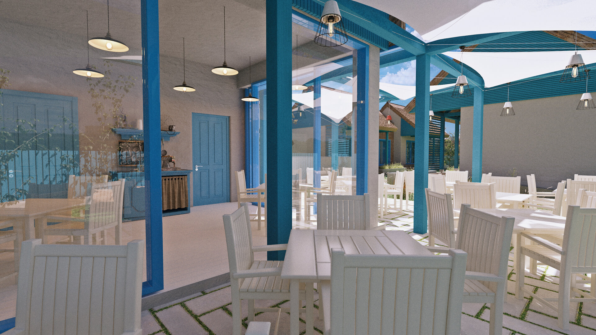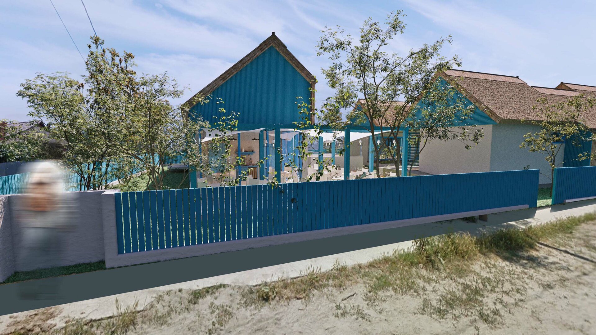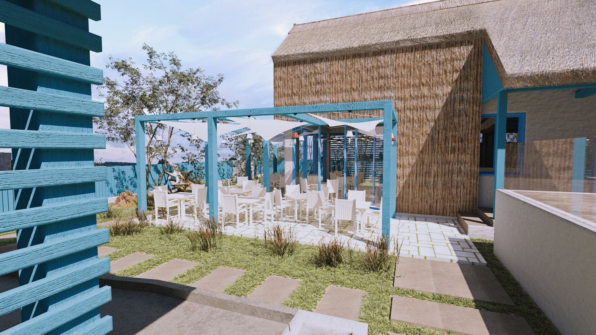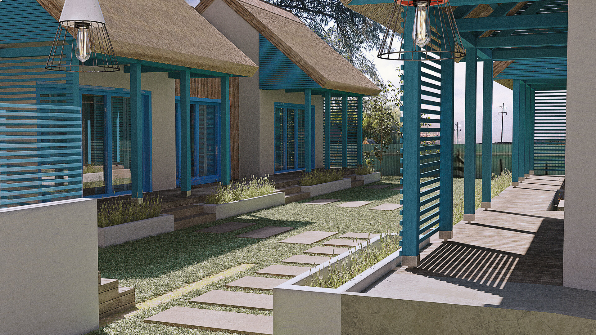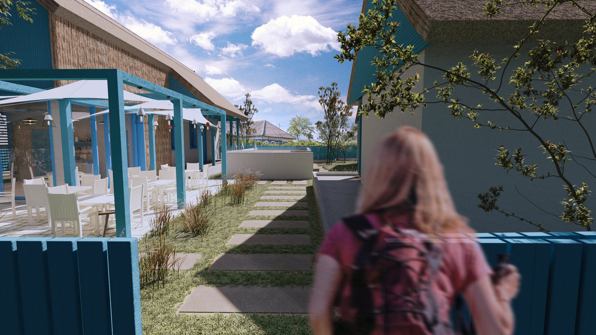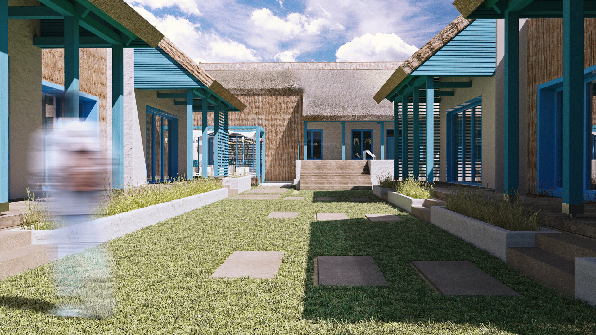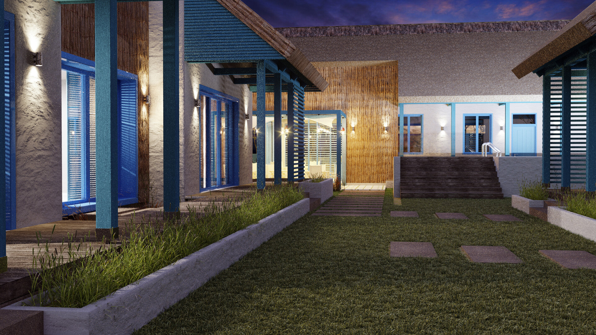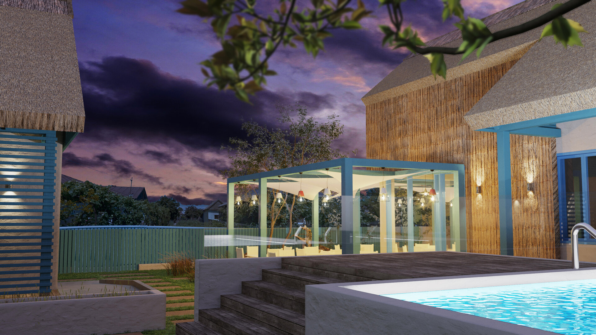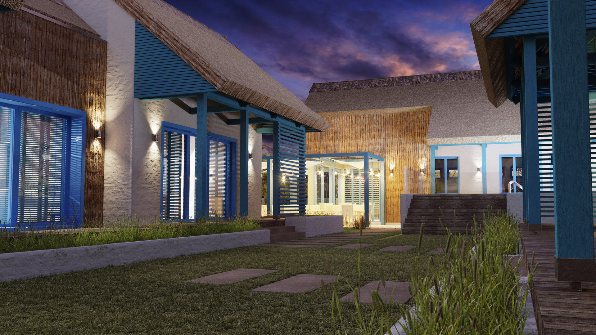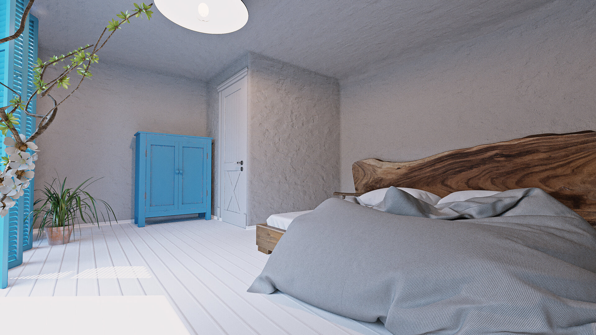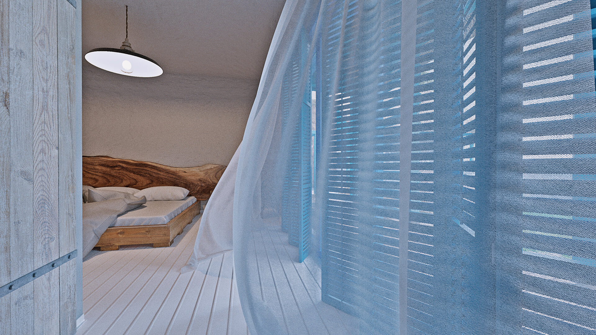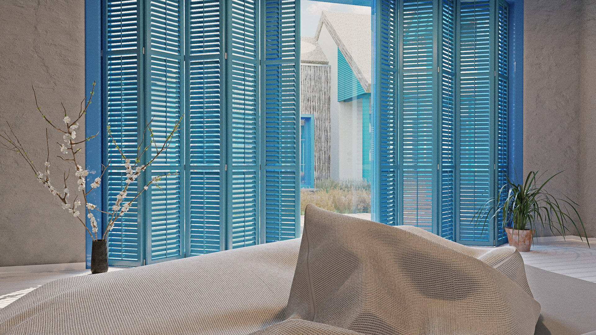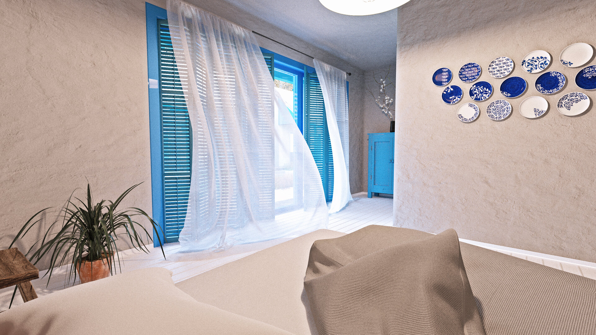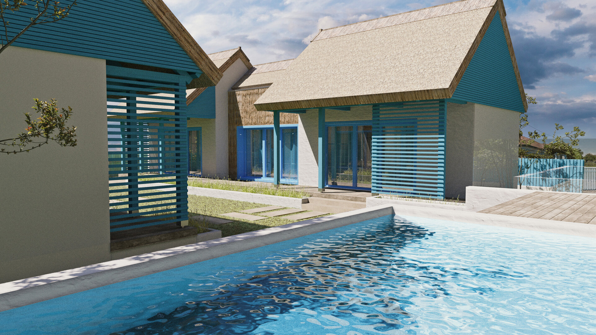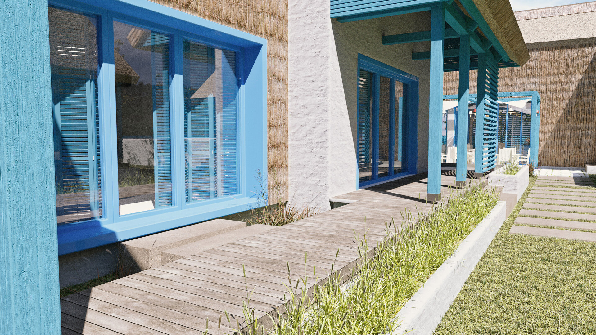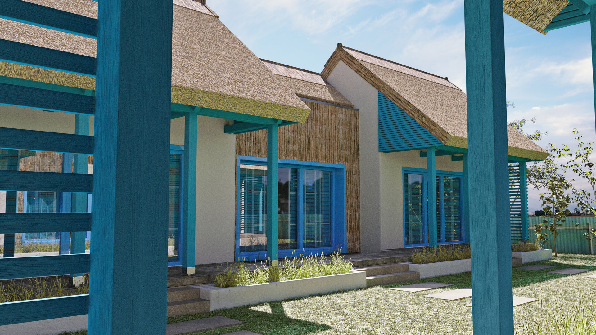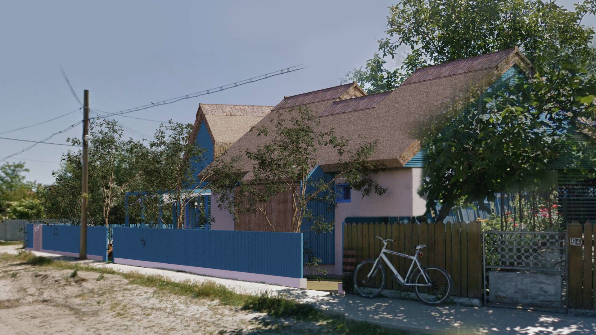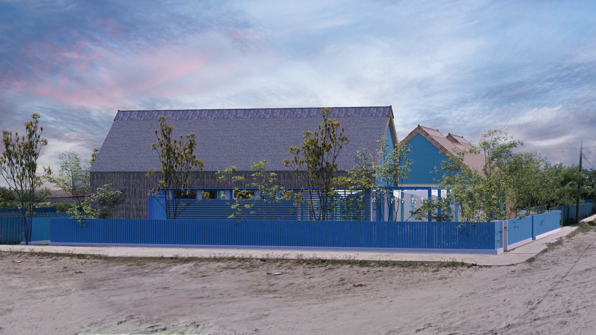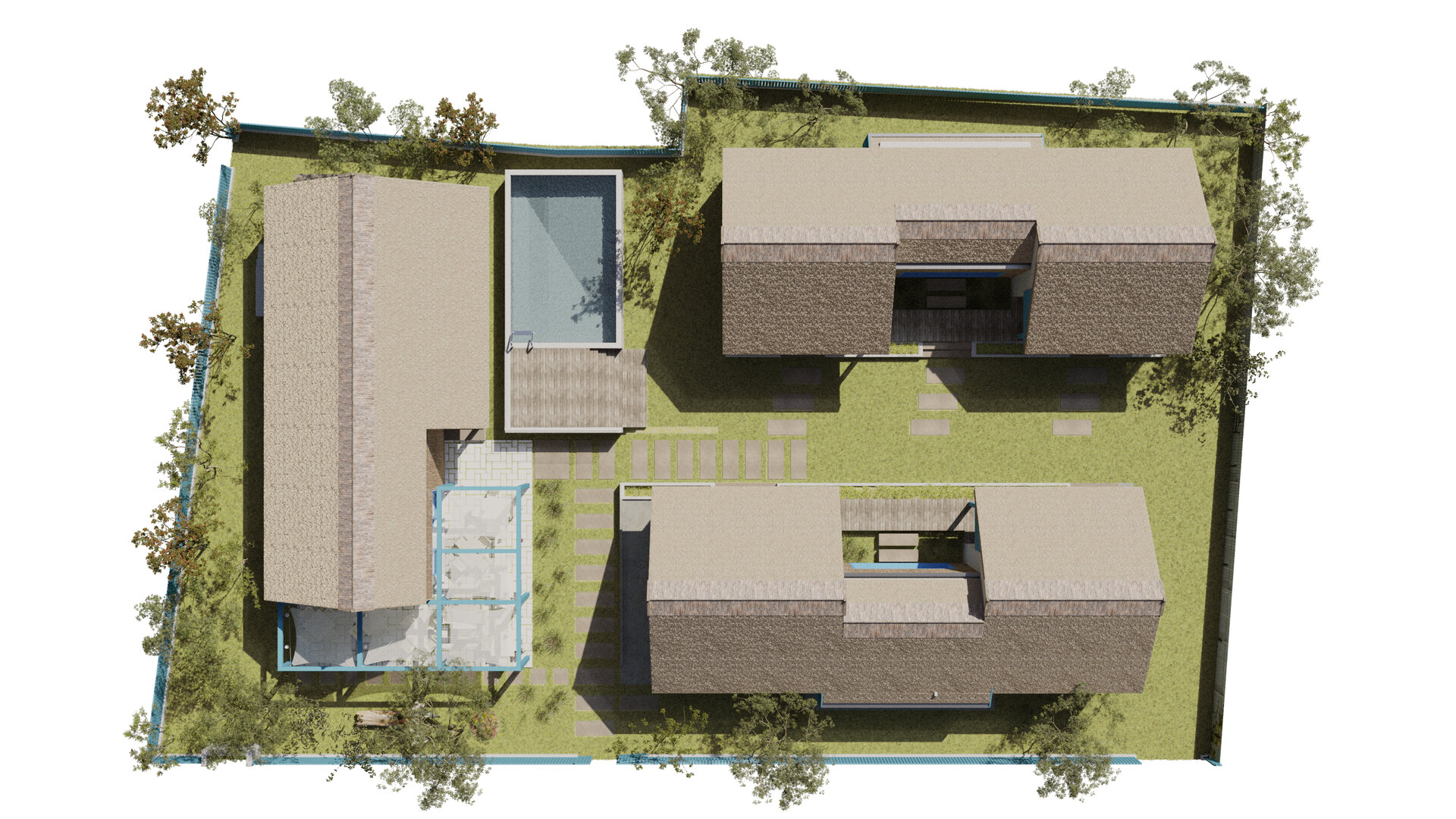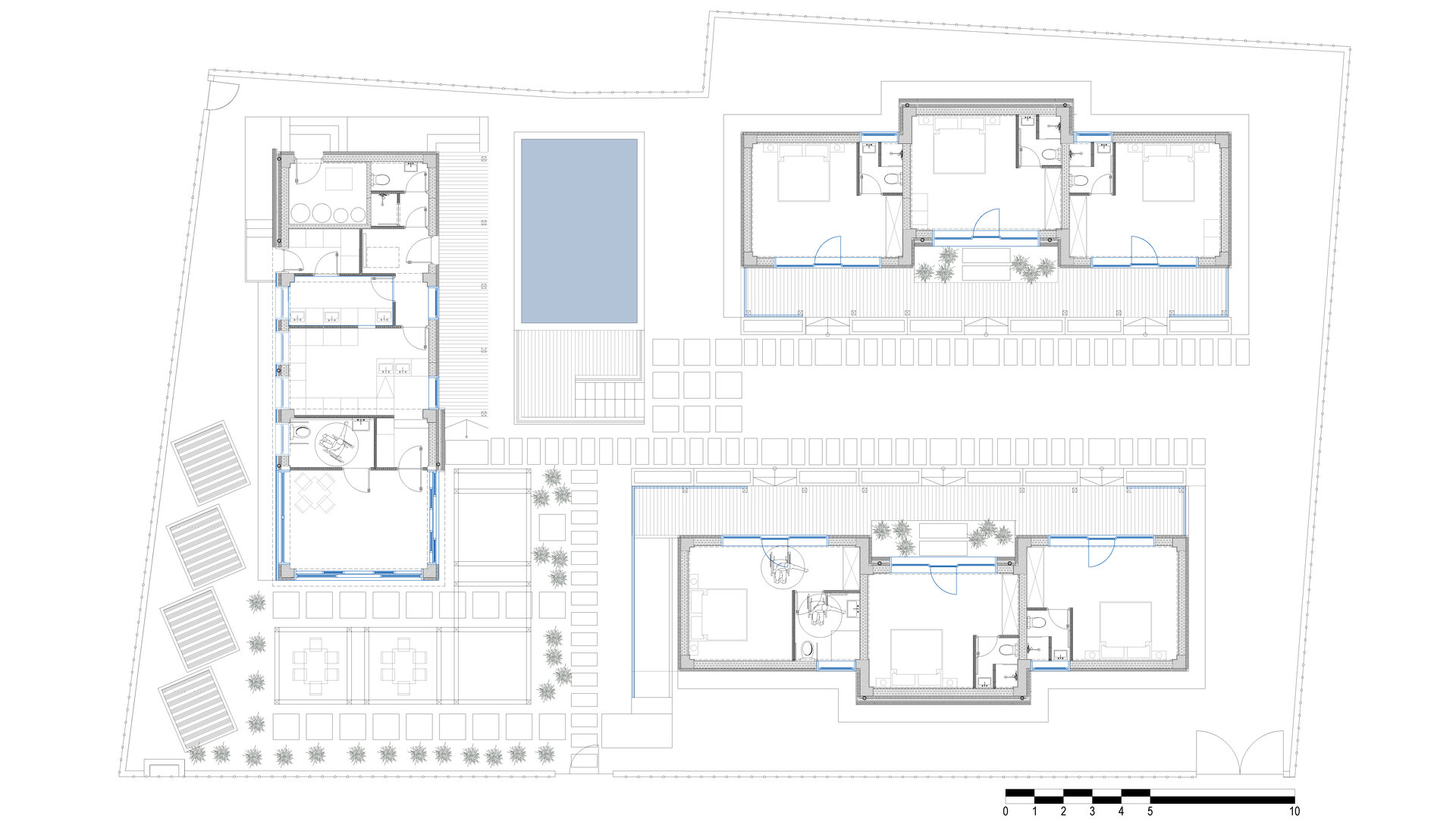
Danube Delta Villa
Authors’ Comment
Placed in the village of Sf. Gheorghe (Tulcea County), an interpretation of the Danube Delta’s rural architecture, the project seeks to create a harmonious blend between the archetype of traditional fishermen houses and the lifestyle of our days.
Expression in the architectural language specific to the area – the reed roof, the plastered walls finished in the traditional free-hand style, the use of wood with white and blue plaster coatings – is integrated, to generate a contemporary mix of volumes that blend holiday accommodation amenities with other complementary functions.
Our aim, inspired by our beneficiary’s expectations, was to create a modern space with an archaic, traditional flavor, giving tourists the best perspective while also allowing for a great view of the ensemble from the surroundings.
The project – not our first in that part of the country – had its own design challenges. Our previous design experience in the area of Danube Delta, corroborated with the descriptions of the new Guide for Architecture Design into restricted area of Danube Delta realized by OAR (Romanian Order of Architects) was one of the starting points in our start design phases. We also considered how to best highlight the natural qualities and beauty of the place while challenging the geomorphological soil composition (soft soil, very high groundwater), all within the specific legal framework applicable to the Danube Delta protected area. The later included strict conditions such as simple volumes, rectangular or square windows, roofs with simple geometric shapes in two slopes covered with reed, using light blue color for doors and window frames.
The settlement is placed on a 1,000 sqm surface and it is composed of three building modules, two of them hosting six units for guests, and the third one providing the place for dining and kitchen preparation areas. The design is socially inclusive and adapted for persons with disabilities. The built area is developed only at the ground floor, with specifically small and pavilion volumes to create the least interference in the protected area.
In order to follow our ecological purposes, we designed a combined heating system, using a pellet burning heat plant combined together with photovoltaic panels for all the buildings in the complex.
Meanwhile, the architectural expression highlights specific local elements, such as the blue color framing, the white hand-plastered walls, the porch, the tympanum, and the wooden roof decorative elements, combined with innovative solutions, like the grid of concrete beams for foundations, metallic structure, or metallic panels for walls (for fire safety) finished with reed. A good example of blending traditions and today’s standards consists of the use of the reed for roofs and the exterior walls, on a base of fireproof metallic support structure, in accordance with the actual fire safety norms.
In regard to the architectural and structural design, we consider building in this protected natural reservation area both as a privilege and a real challenge.
Related projects:
- Kids’ Factory
- Promenade on the Danube bank at Mahmudia
- The Office Court Haus
- Student Home – “Ovidius” University of Constanța
- Industrial heritage as a factor of urban regeneration
- Șureanu Retreat
- Domenii FlagShip Store
- Wine Tasting Room
- National Museum of the History of the Romanian Jewry and the Holocaust
- Danube Delta Villa
- University Expansion
- Center for art, technology and experiment Multiplexity – Timișoara
- Observatory Hotels
- Communal Solitude
- Forest Land Museum
- Hyatt Sky Hotel
- Manhattan Tower
- Dacia Cinema
- Victoriei 200
- Orhideelor Nursery
- Victoriei 220
- MB – K-4
- POT
- Souda Ferry Terminal
- HLB Brewery
- Cluj-Napoca Comprehensive Transplant Centre – International competition
- Student Dormitories in the Western Part of Romania
- Outdoor Cafe on the Banks of Bega
- Multicultural stop towards the Danube Delta – Waterfront Design
- The Music Precinct of Sevilla
- Tăutești Church
- Multi-level outdoor parking on Arnsberg street
- Development of the Central Pedestrian Area in View of Reducing Carbon Emissions in the Central Area of Dej Municipality
