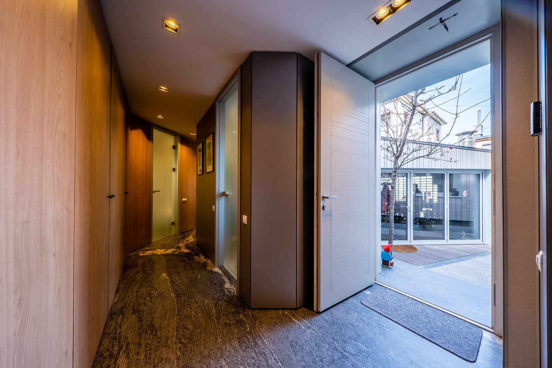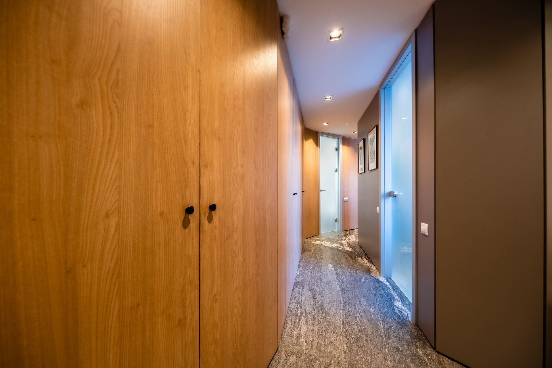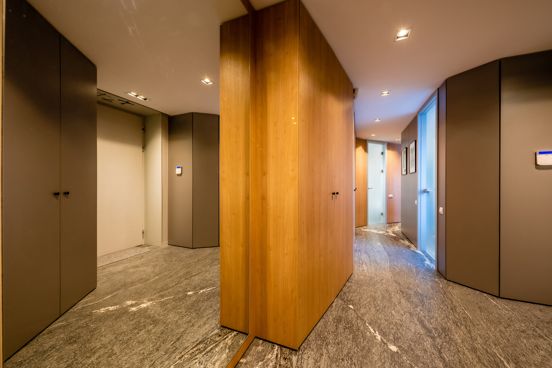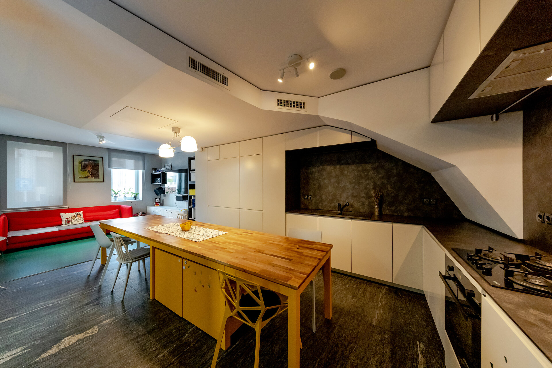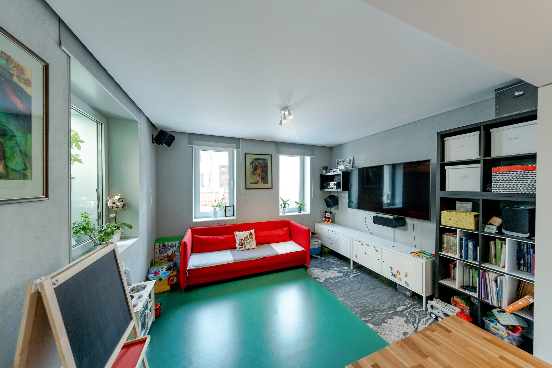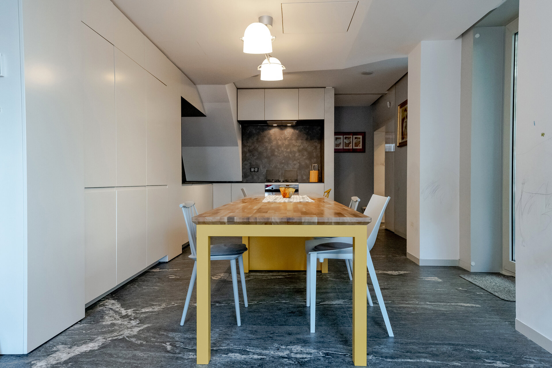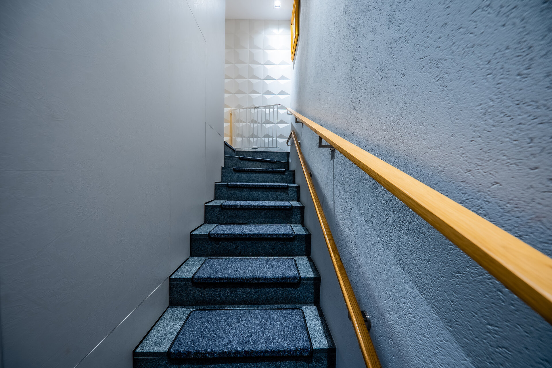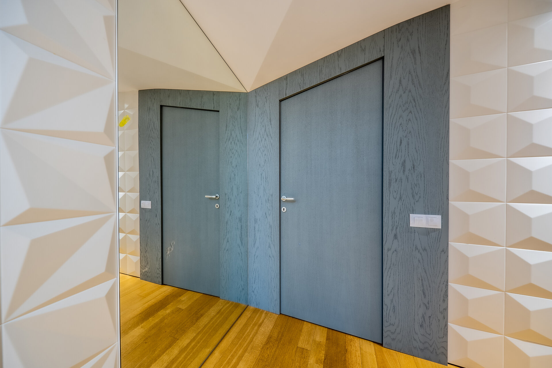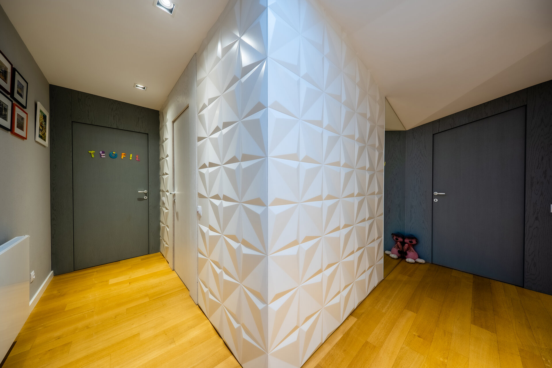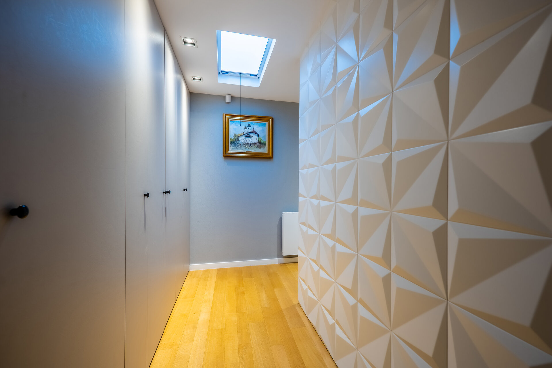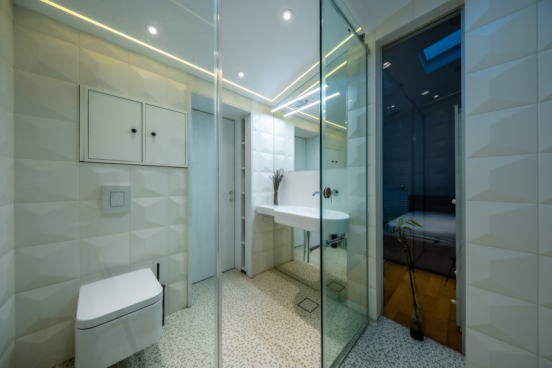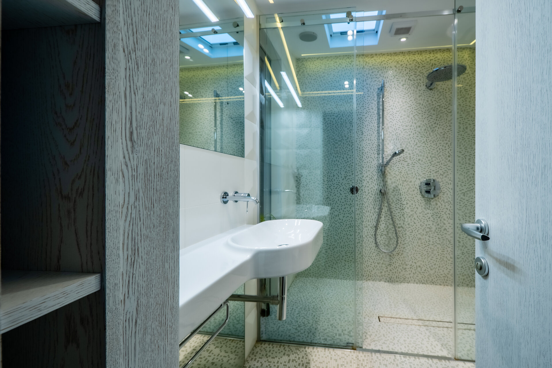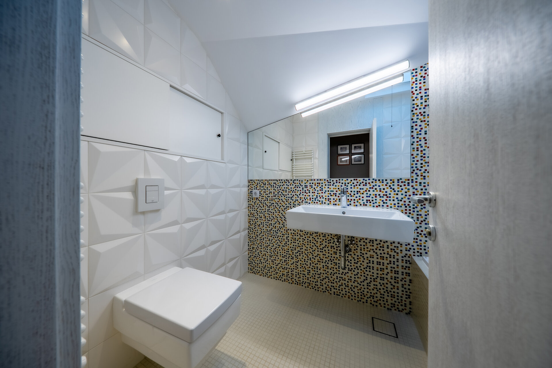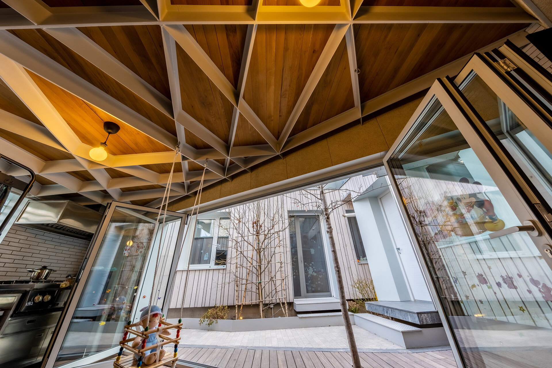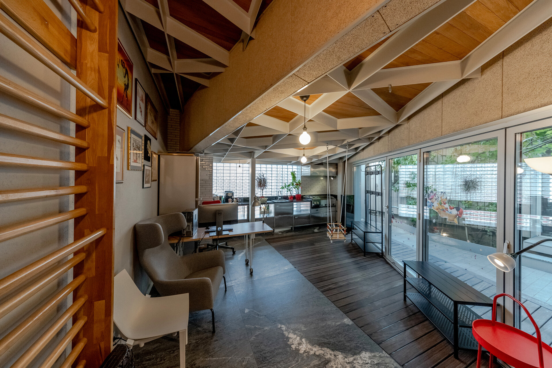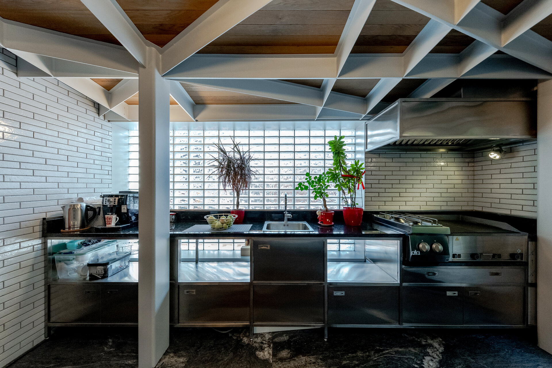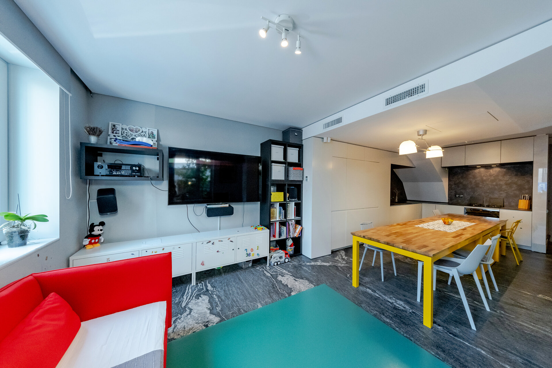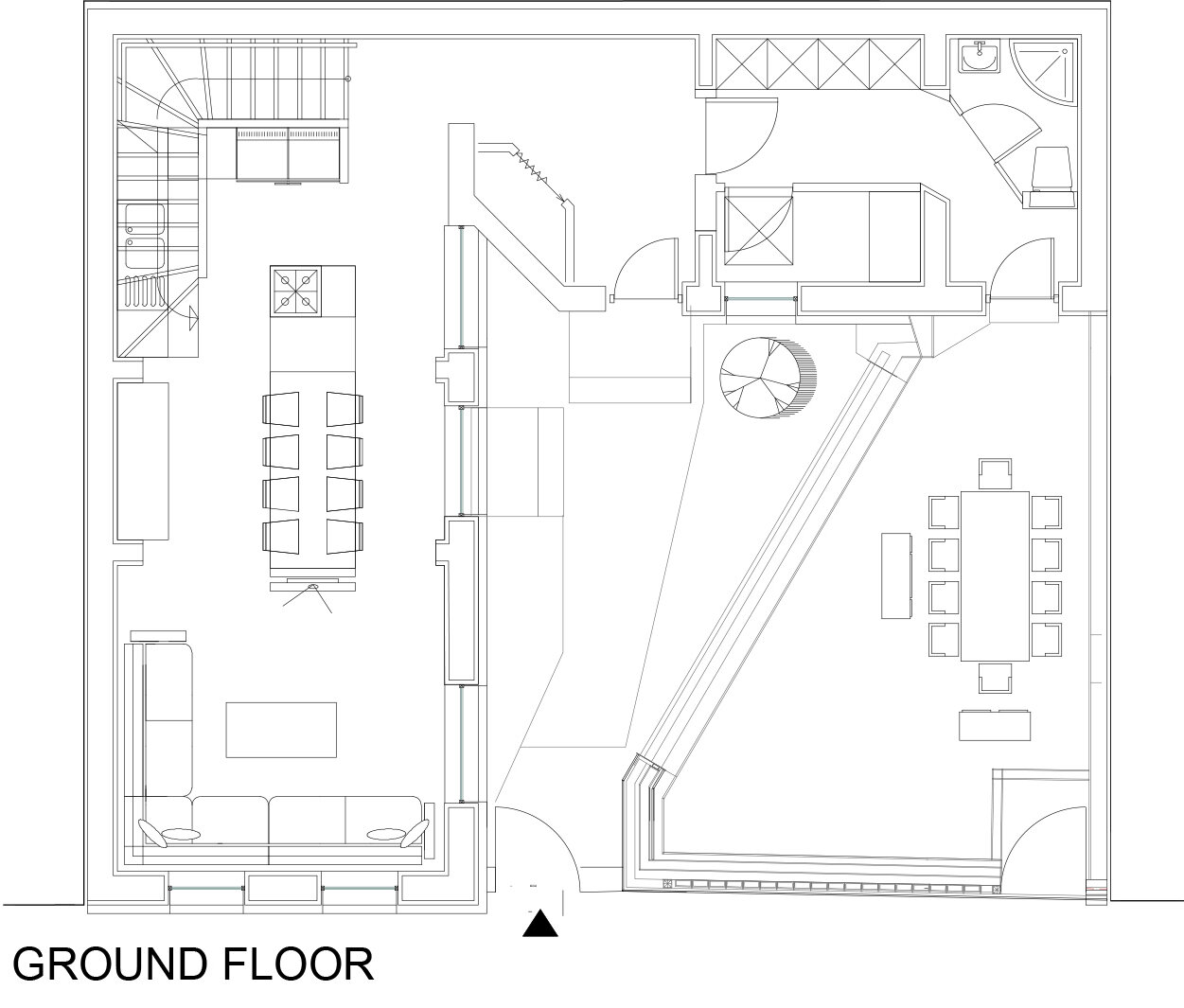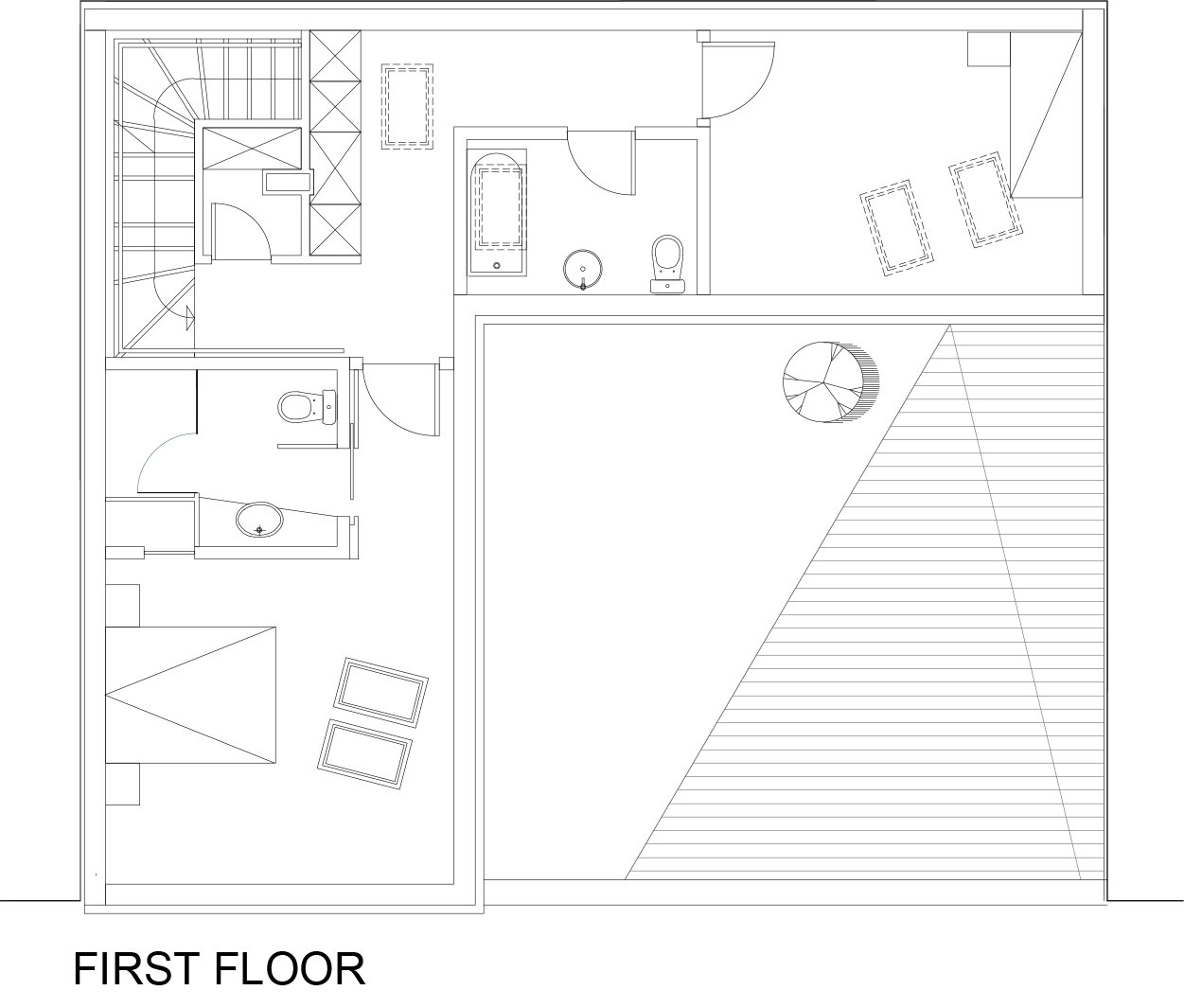
House with a Liquidambar
Authors’ Comment
The house with a liquidambar is designed for a family with children, aiming at providing a wide open space in an existing areal of a former working class neighbourhood. The liquidambar, a tree with a particular meaning to the owners, has its place in the centre of the house which is so old, yet with such a refreshing present.
The house preserves the initial site structure and organisation, keeping the traditional space partition, its conformation and its main volumes; the old, thick brick walls contribute to the thermal and phonic interior comfort, while the new finishes and all other interior design elements turn this space into one adapted to the living style of our present time, with all its esthetical and practical benefits.
The interior design elements are enriched both by the sunlight penetrating through the big glazing surfaces at the ground floor as well as the ceiling windows from the upper floor, complemented by artificial light, spread around by fixtures tailored for each space. Their location was decided so the light would be, as necessary, diffuse and intimate in the relaxation zones (living room, the greenhouse, the dining areas, the bedrooms), or tonic and powerful in areas such as bathrooms, spaces for food preparation, certain areas in the children or the living rooms.
The materials blend harmoniously as texture and colours: stone and the wood, both natural, the metal and the glass, all of them of best quality, convey the feeling of rest, hospitality, comfort, and relaxation, being also easy to maintain due to the minimalist simplicity of the accessories and the surface smoothness.
The interior colours are restful and harmonious, blending cold shades of grey and brown with warm inflexions of beige or cream and colour accents in each space. The colours and quality of the materials are highlighted by the generous, natural or artificial, light, giving a strong impression of elegance and harmony with the yard vegetation, especially the liquidambar.
The spaces are furnished with maximum effectiveness. The kitchen and corridors include deposit areas closed with simple doors resembling wooden plated walls. Without being too voluminous, the chairs, the tables, the sofas are comfortable, cheerful, and diverse, placed so that one can easily pass from one area of the house to another. In addition to this, the house functions are blended so that various activities of the family members could take place just as well, separately and together: if so intended, they can dine, cook, work, and watch TV in the same generous open space. Keeping the space free is also supported by the floor heating, which frees areas that would have otherwise been blocked by radiators.
Other particular elements are the stairs to the two upper floor bedrooms, conceived to be easily climbed and safe for the little ones, the metallic frames of the entrance doors with their barely sketched decorations resemble nature, as well as the greenhouse doors that can open completely, turning the room into a quasi-exterior space protected be strong sun or bad weather.
The existing spaces were allocated in a flexible and open manner, so that parallel autonomous family activities could take place inside the house, and the materials and structure take into consideration the longing for nature as well as the soundproofing necessary both on the inside and from the outside.
Related projects:
- Apartment PS60
- Atlantic Apartment
- A&A Apartment
- LC Apartment
- Giulia House
- N23D House
- AA Duplex Mumuleanu
- The Nest Apartment
- Yoshi Apartment
- RMR30
- Spa V
- Light comes first
- House with a Liquidambar
- Downtown Fusion
- Timeless shapes
- Single family house in Domenii
- Apartment E
- House T108
- M1 House
- House I 64
- Apartment MP
- Studio Plaza
- Tatu 23
- Flacara Apartment
- Lake House
- Loft AHM
- Reabilitation
- Loft ERK
- Loft BIL
- Industrial Infusion
- Shades of Black
- Apartment Z4
- Nicolae Balcescu House
- Marble Loft
- Apartament L
- Duplex Emerald
- Cheers Apartment
- Pastel Charm
- MicroMax studio
- Black House
- Blue66
- Carbon Blue
- Interior design of House D
- Apartment C
- Pastel Hygge
- M. Apartment
- RHV Suite
- Apartment M
- AF House
