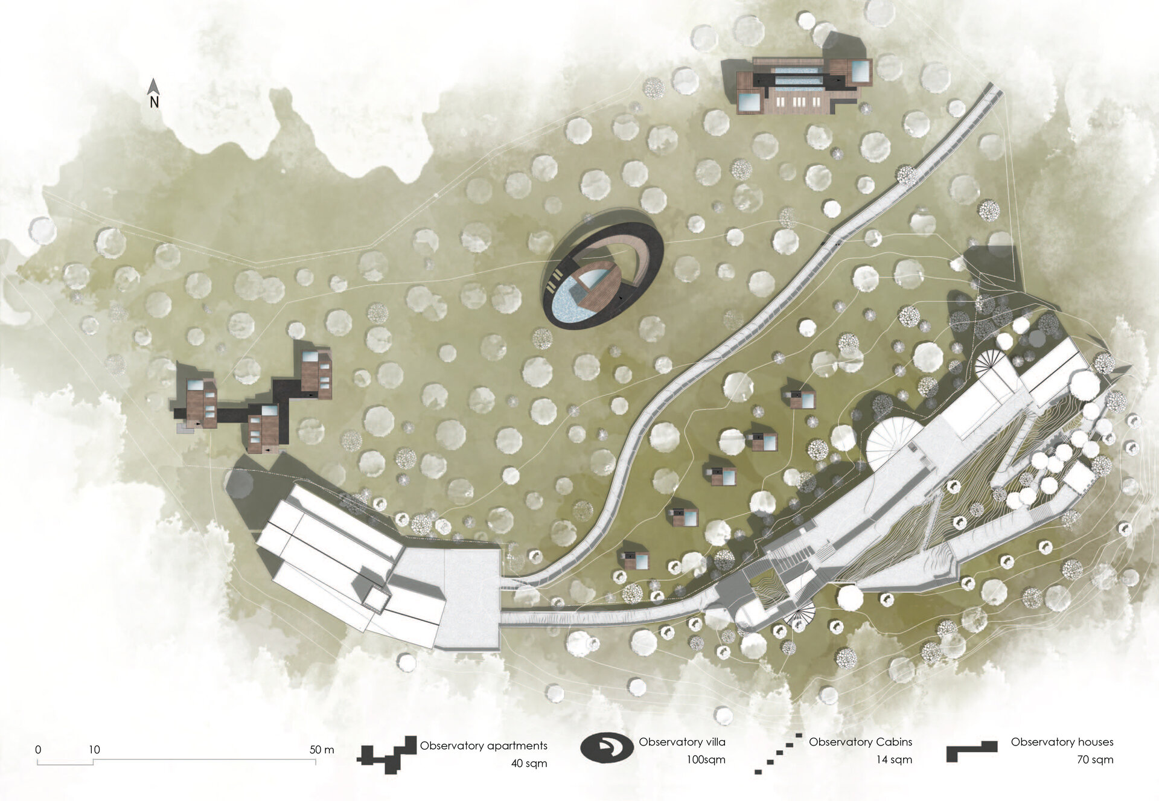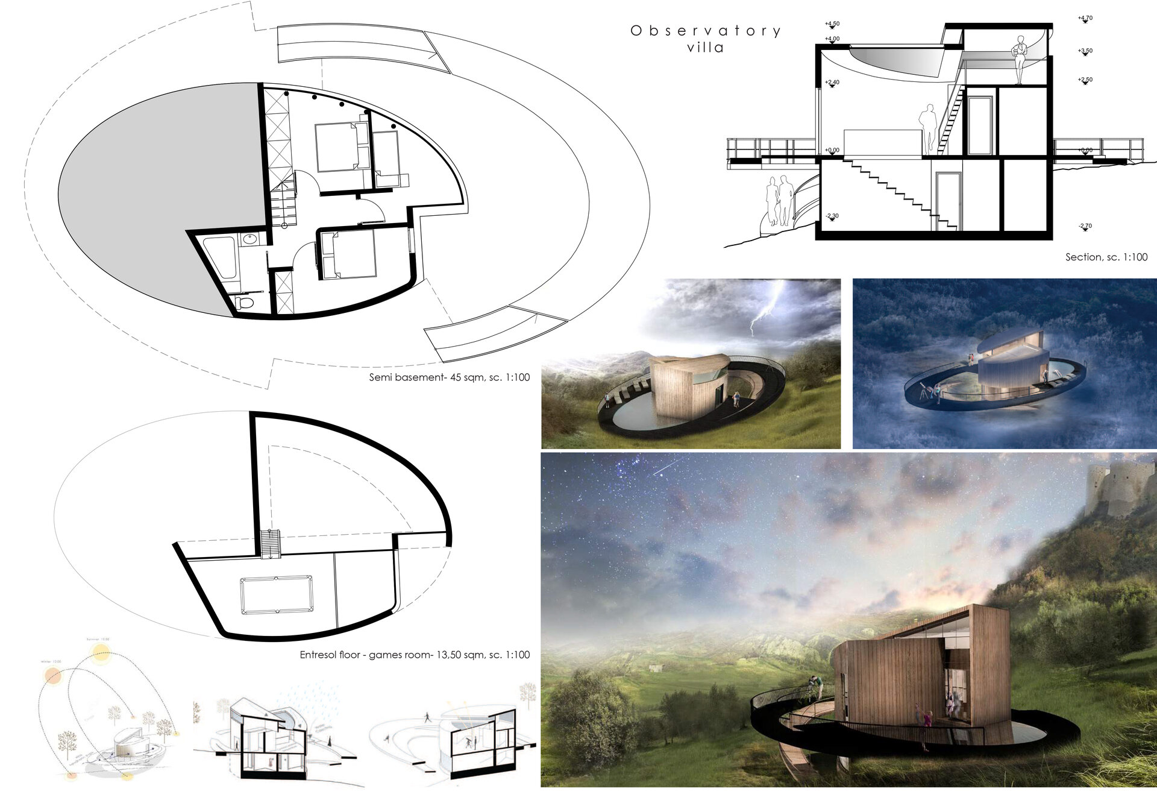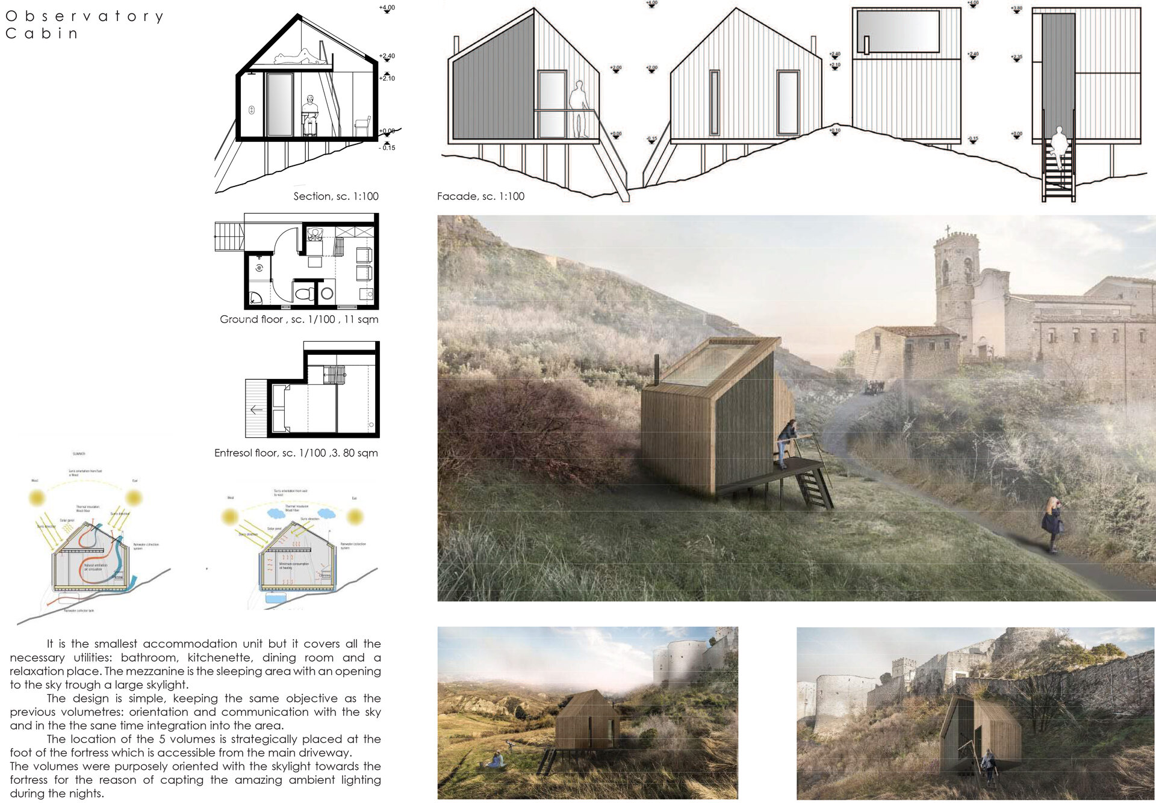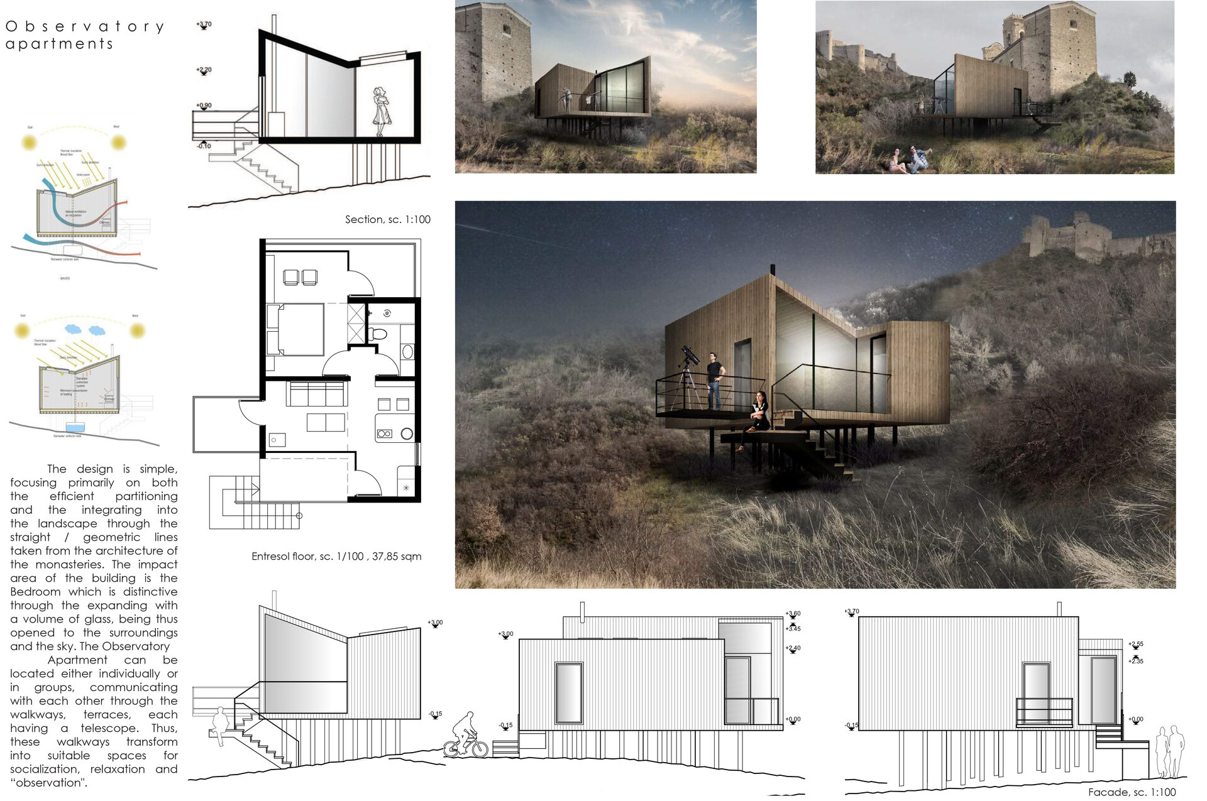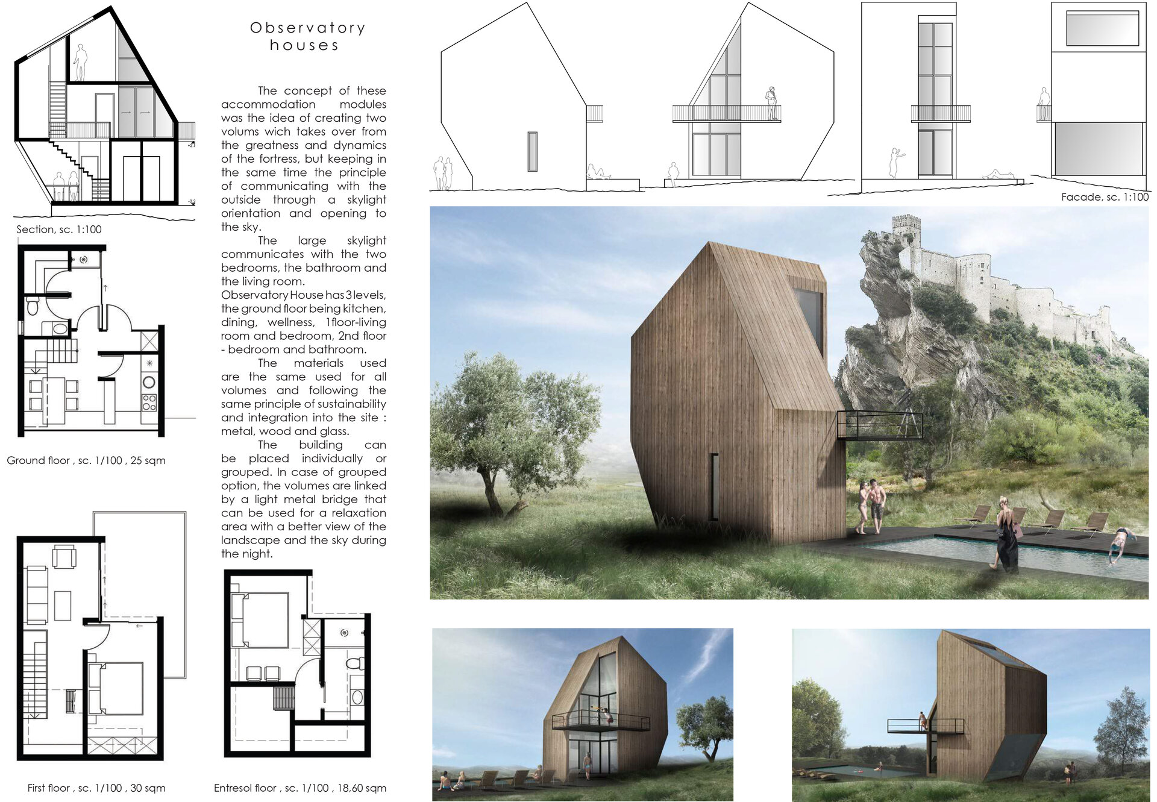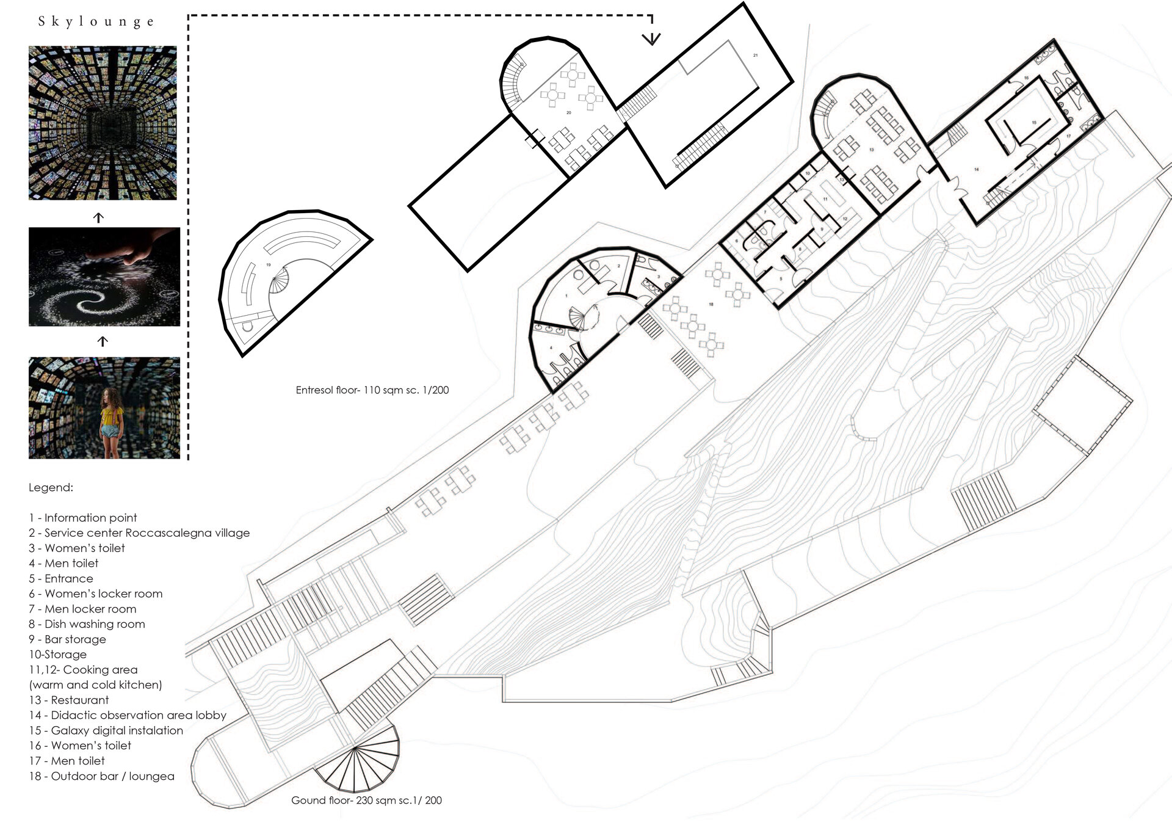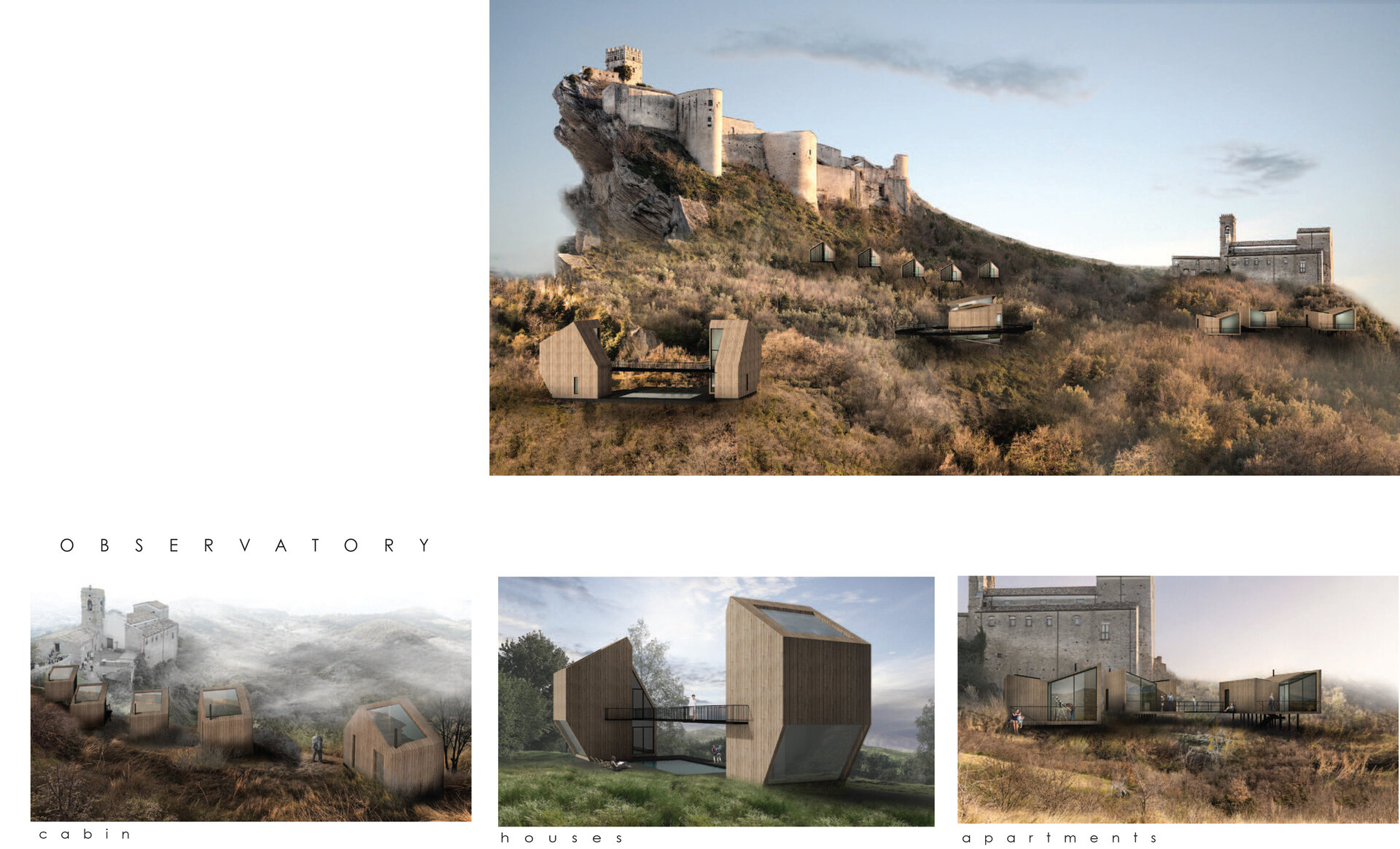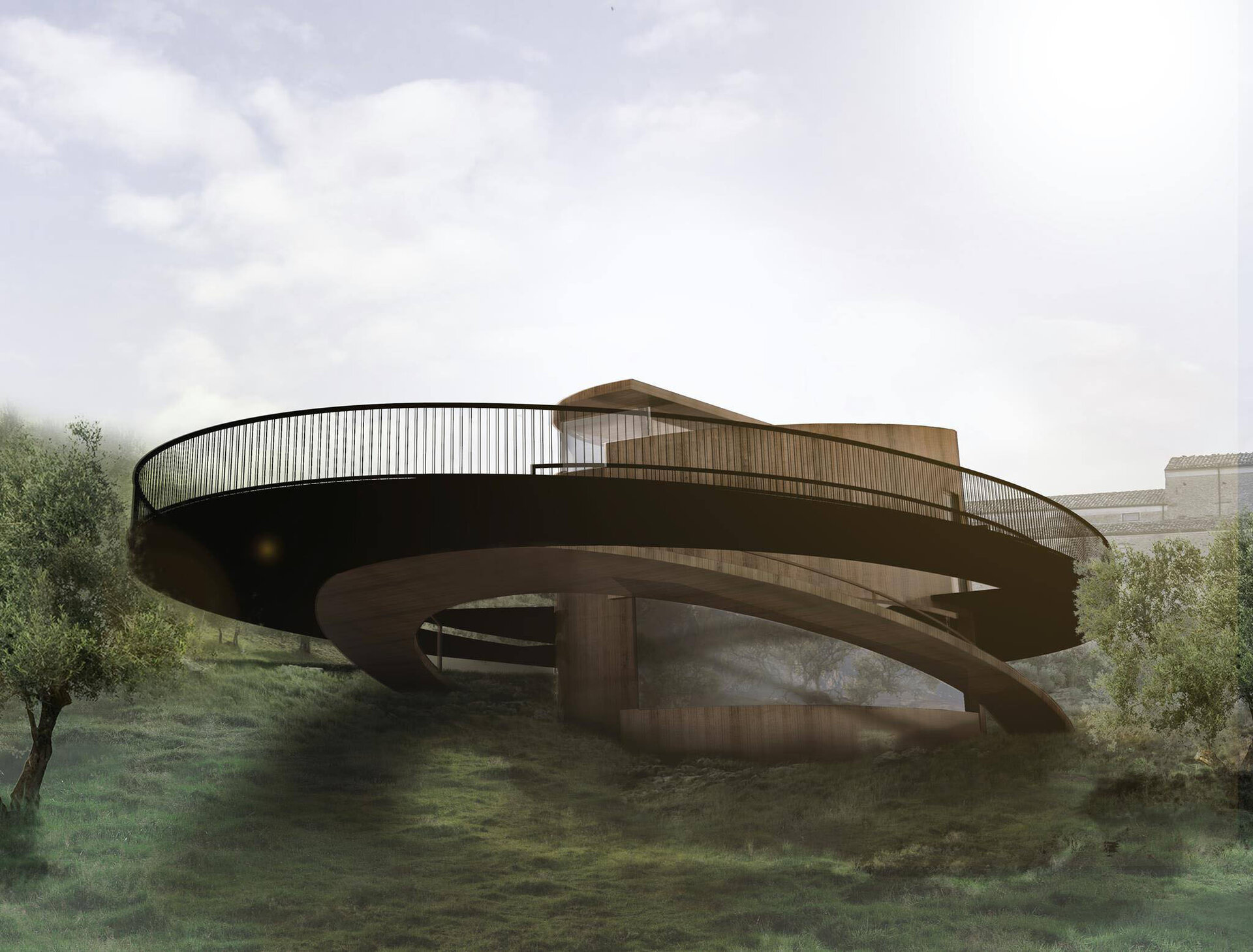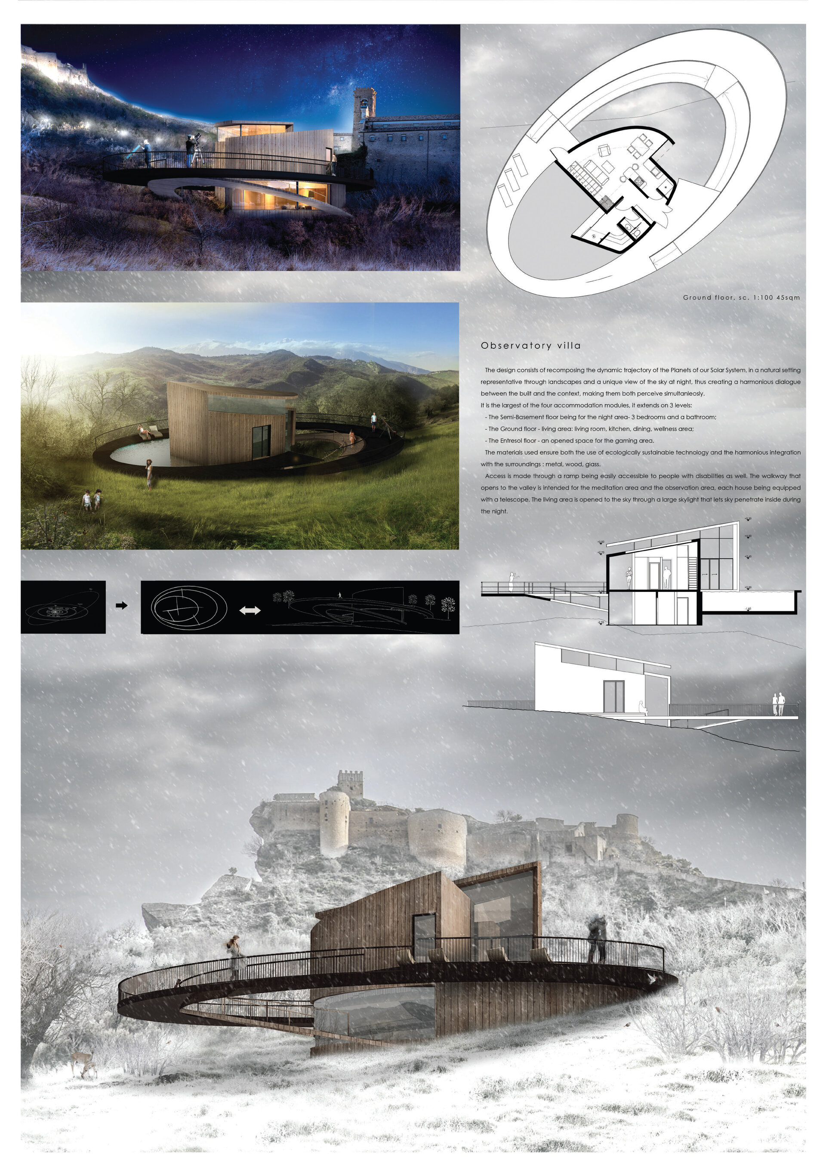
Observatory Hotels
Authors’ Comment
Observatory Hotels:
The theme of the project consists the construction of four accommodation modules, sustainable, on the hill that leads to the ruins and the existing monastery and is part of the cultural heritage of Italy.
It is desired to build the following modules:
1. Observatory Cabin - 14 sqm
It is the smallest accommodation unit but it covers all the necessary utilities: bathroom, kitchenette, dining room and a relaxation place. The mezzanine is the sleeping area with an opening to the sky trough a large skylight.
The design is simple, keeping the same objective as the previous volumetres: orientation and communication with the sky and in the the sane time integration into the area.
The location of the 5 volumes is strategically placed at the foot of the fortress which is accessible from the main driveway.
The volumes were purposely oriented with the skylight towards the fortress for the reason of capting the amazing ambient lighting during the nights.
2. Observatory Apartments - 40 sqm
The design is simple, focusing primarily on both the efficient partitioning and the integrating into the landscape through the straight / geometric lines taken from the architecture of the monasteries.
The impact area of the building is the Bedroom which is distinctive through the expanding with a volume of glass, being thus opened to the surroundings and the sky.
The Observatory Apartment can be located either individually or in groups, communicating with each other through the walkways, terraces, each having a telescope. Thus, these walkways transform into suitable spaces for socialization, relaxation and “observation".
3. Observatory House -80 sqm
The concept of these accommodation modules was the idea of creating two volums wich takes over from the greatness and dynamics of the fortress, but keeping in
the same time the principle of communicating with the outside through a skylight
orientation and opening to the sky.
The large skylight communicates with the two bedrooms, the bathroom and the living room. Observatory House has 3 levels, the ground floor being kitchen, dining, wellness, 1floor-living room and bedroom, 2nd floor - bedroom and bathroom.
The materials used are the same used for all volumes and following the same principle of sustainability and integration into the site : metal, wood and glass.
The building can be placed individually or grouped.
In case of grouped option, the volumes are linked by a light metal bridge that
can be used for a relaxation area with a better view of the landscape and the sky during the night.
4. Observatory Villa - 100 sqm
The design consist of recomposing the dynamic trajectory of the Planets of our Solar System, in a natural setting reprezentativ through landscape and a unique view of the sky at night, thus creating a harmonious dialogue between the built and the context, making them both perceive simultanleosly.
It is the largest of the four accommodation modules, it extends on three levels:
-The semi-basement floor being for the night area with 3 bedrooms and a bathroom
- The ground floor: living area, kitchen, dining area, wellness area
- The entresol floor is an opened space for the gaming area.
The materials used ensure both the use of ecologically sustainable technology and the harmonious integration with the surroundings: metal, wood, glass,
The access is made through a ramp being easily accessible to people with disabilities as well.
The walkway that opens to the valley is intended for the meditation area and the observation area, each house being equipped with a telescope.
The living area is opened to the sky through a large skylight that lets sky to enter inside during the night.
- Kids’ Factory
- Promenade on the Danube bank at Mahmudia
- The Office Court Haus
- Student Home – “Ovidius” University of Constanța
- Industrial heritage as a factor of urban regeneration
- Șureanu Retreat
- Domenii FlagShip Store
- Wine Tasting Room
- National Museum of the History of the Romanian Jewry and the Holocaust
- Danube Delta Villa
- University Expansion
- Center for art, technology and experiment Multiplexity – Timișoara
- Observatory Hotels
- Communal Solitude
- Forest Land Museum
- Hyatt Sky Hotel
- Manhattan Tower
- Dacia Cinema
- Victoriei 200
- Orhideelor Nursery
- Victoriei 220
- MB – K-4
- POT
- Souda Ferry Terminal
- HLB Brewery
- Cluj-Napoca Comprehensive Transplant Centre – International competition
- Student Dormitories in the Western Part of Romania
- Outdoor Cafe on the Banks of Bega
- Multicultural stop towards the Danube Delta – Waterfront Design
- The Music Precinct of Sevilla
- Tăutești Church
- Multi-level outdoor parking on Arnsberg street
- Development of the Central Pedestrian Area in View of Reducing Carbon Emissions in the Central Area of Dej Municipality
