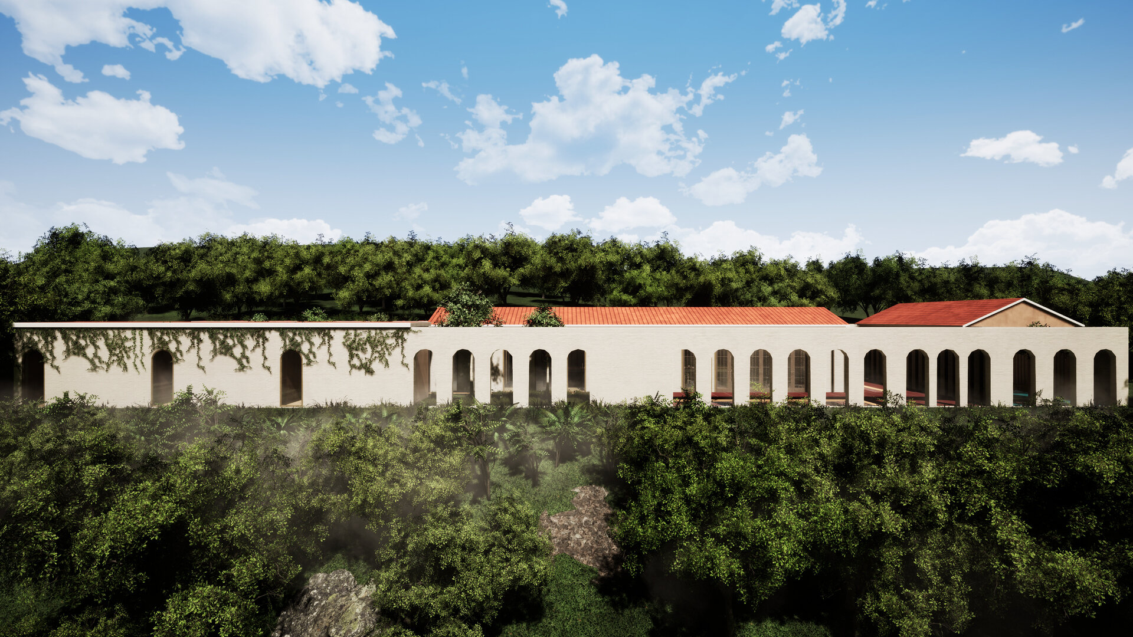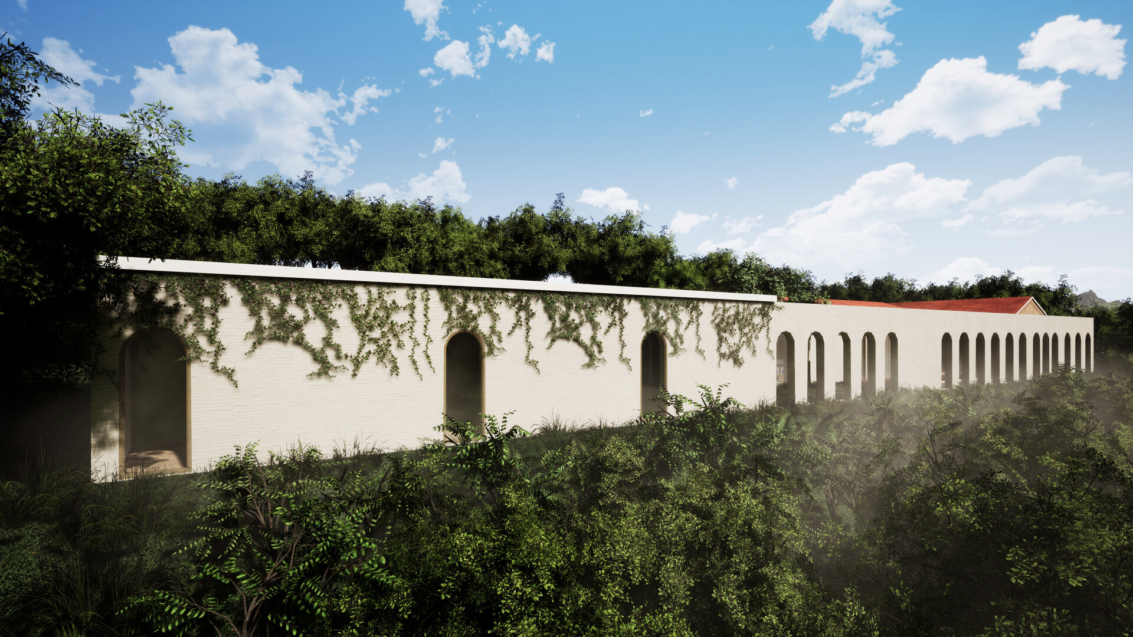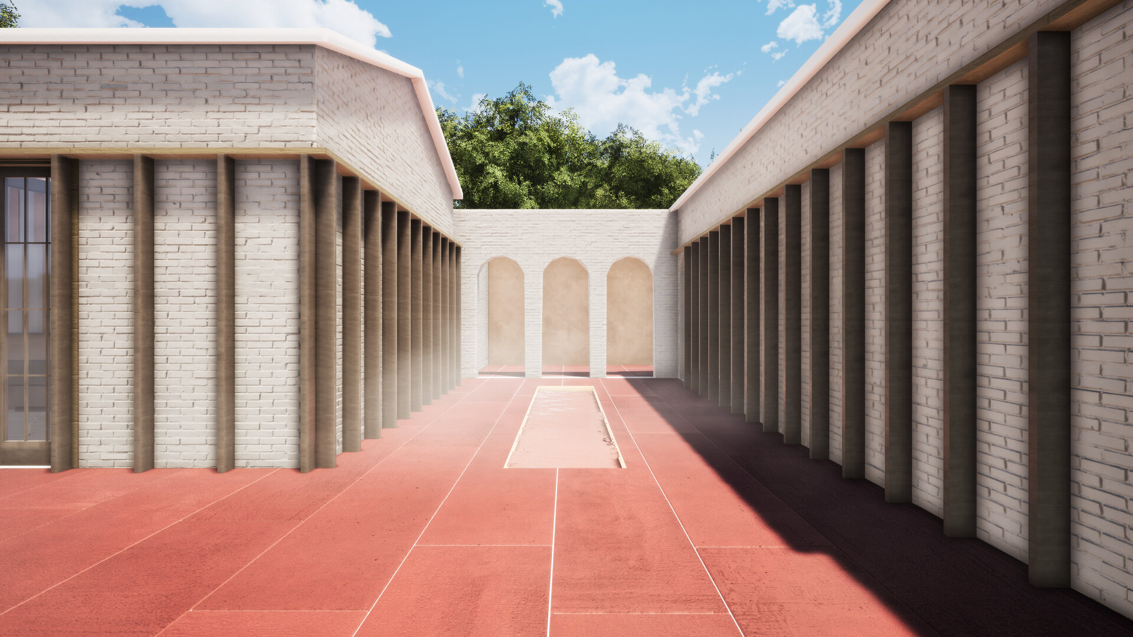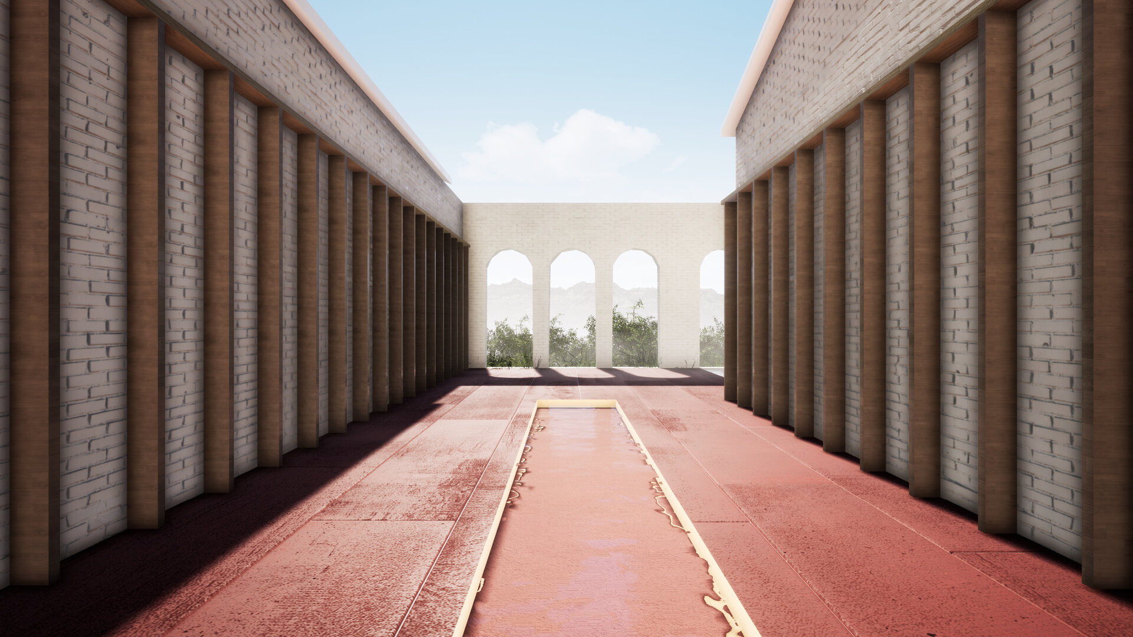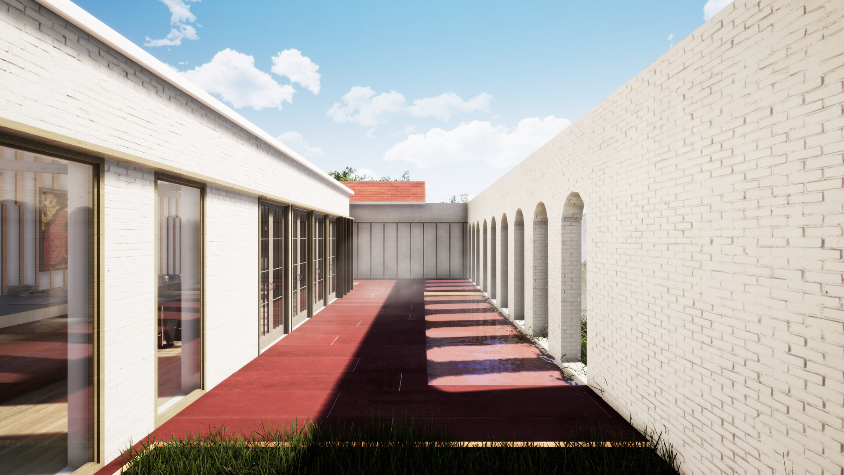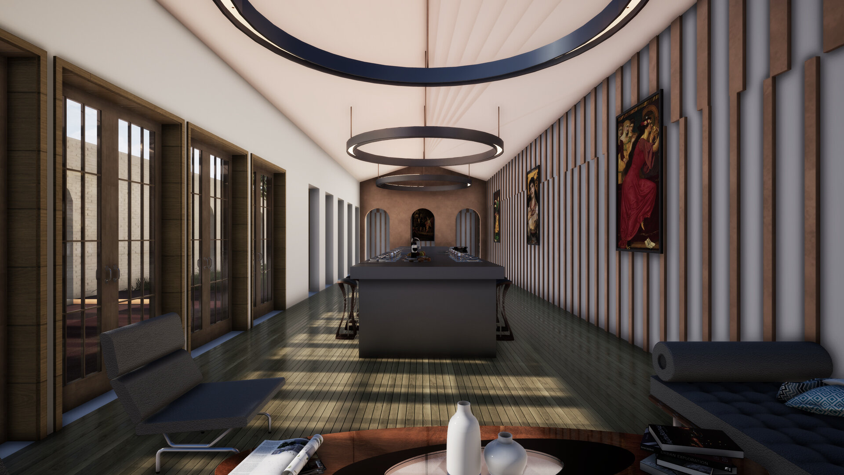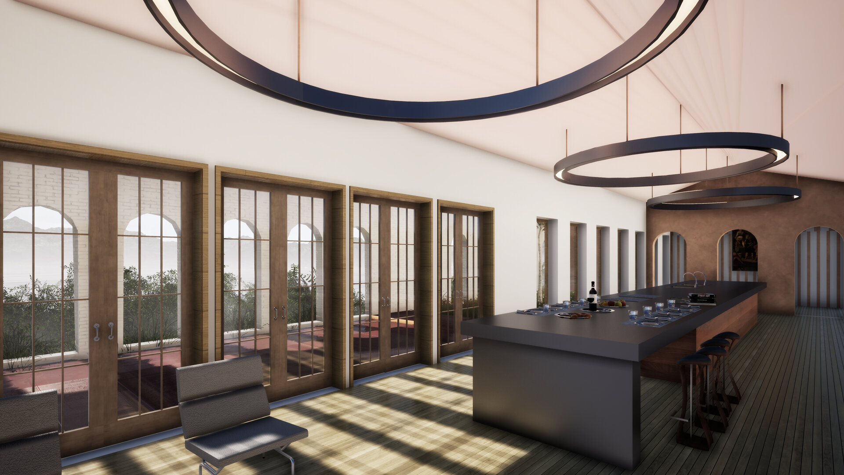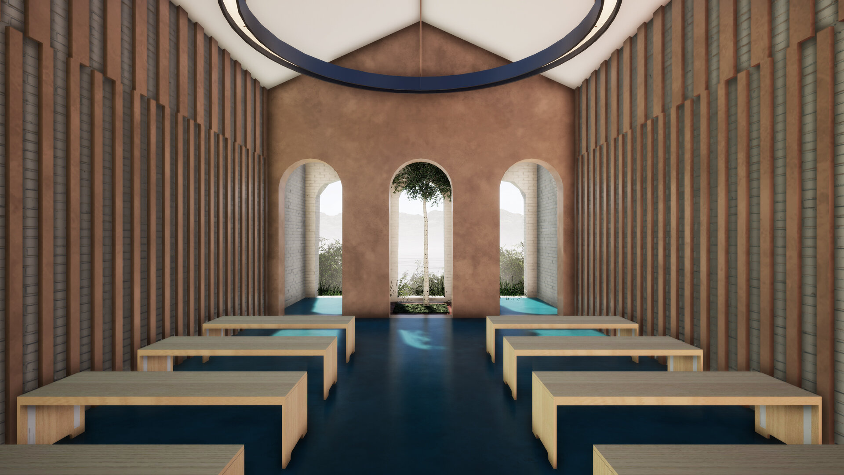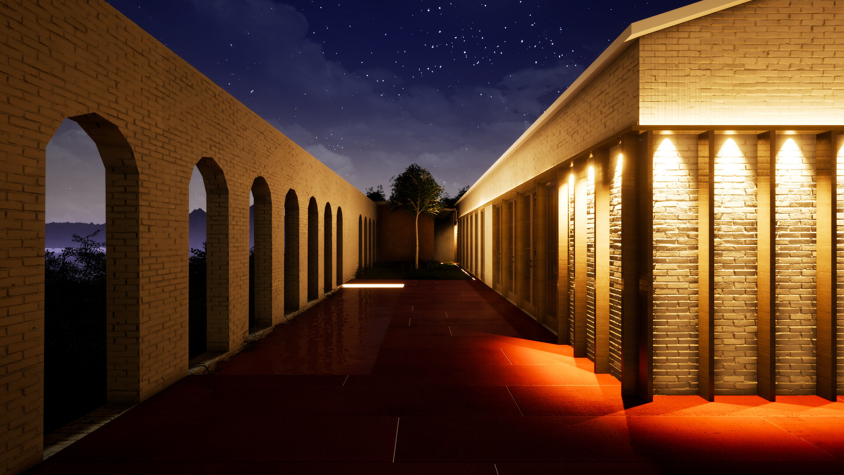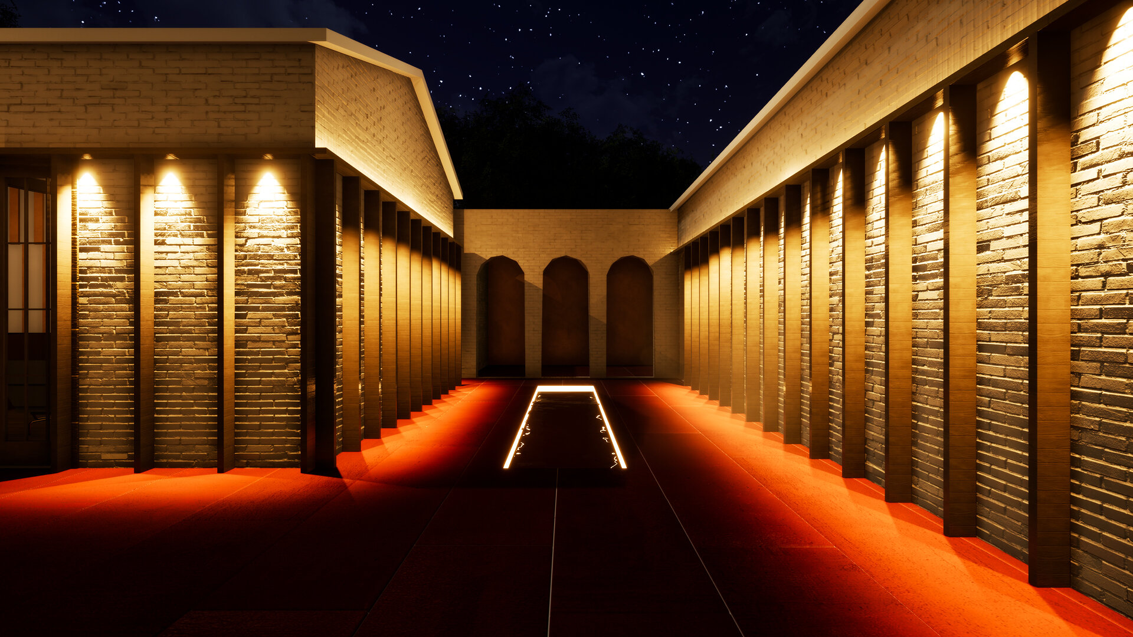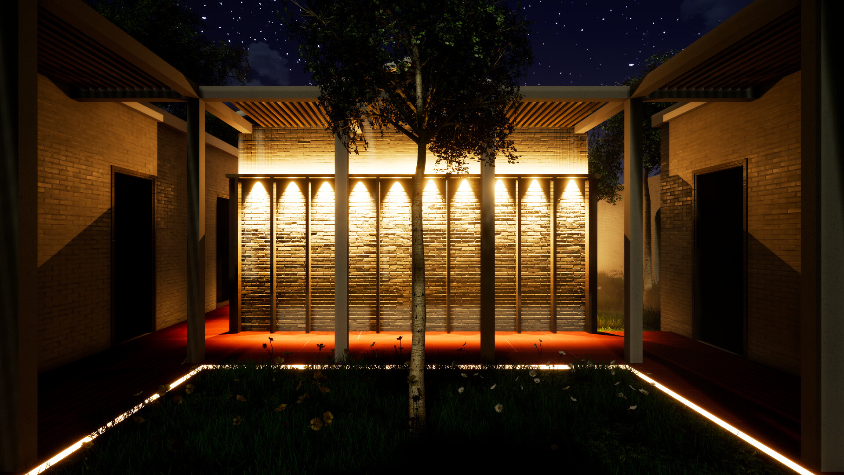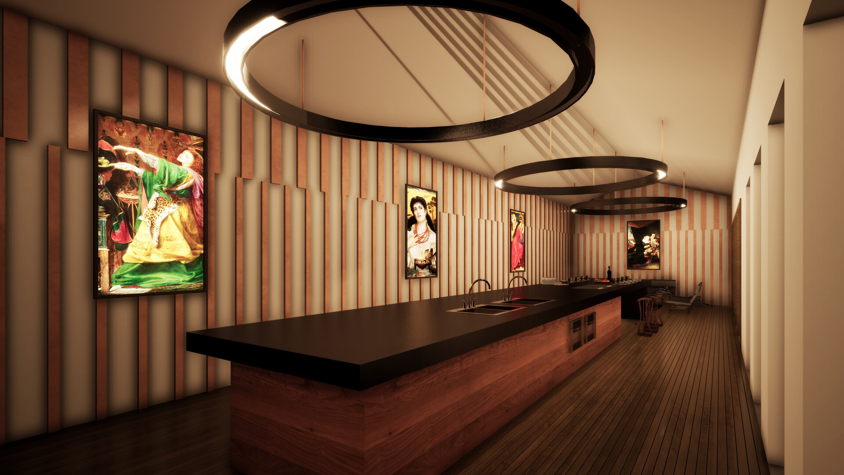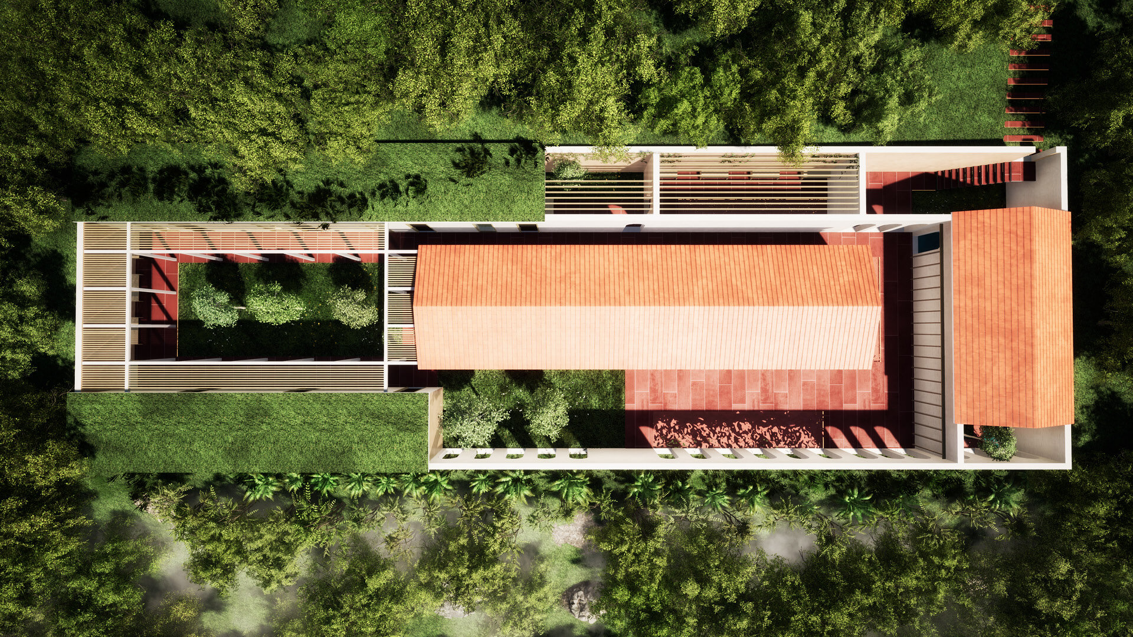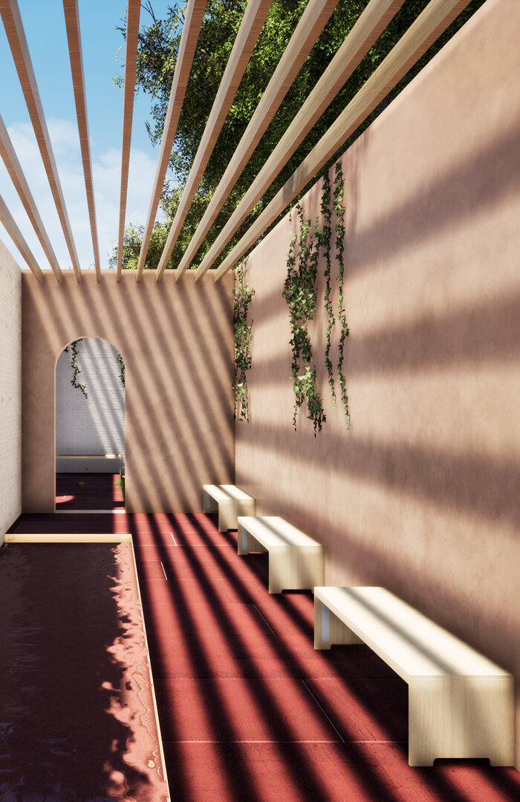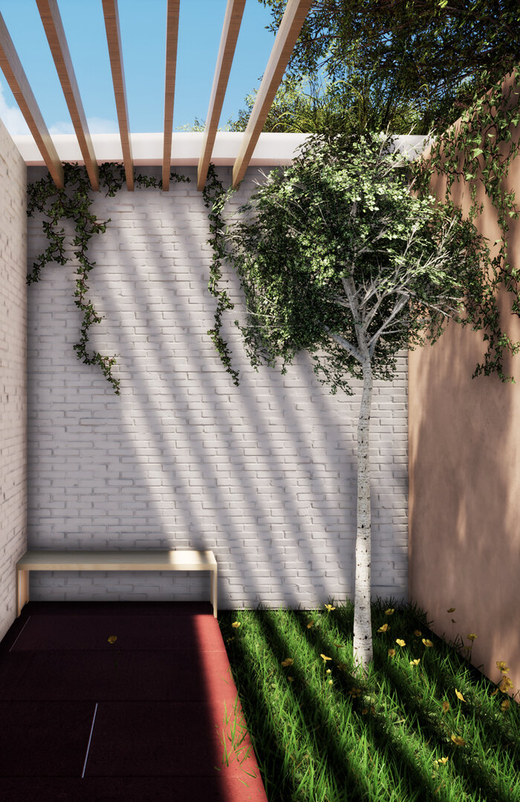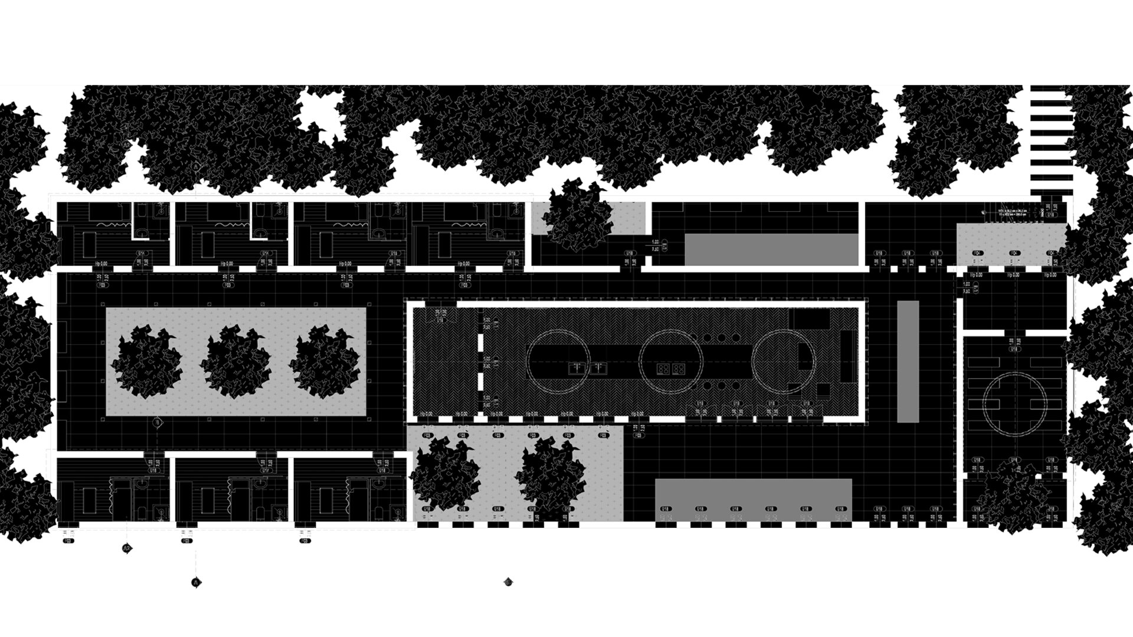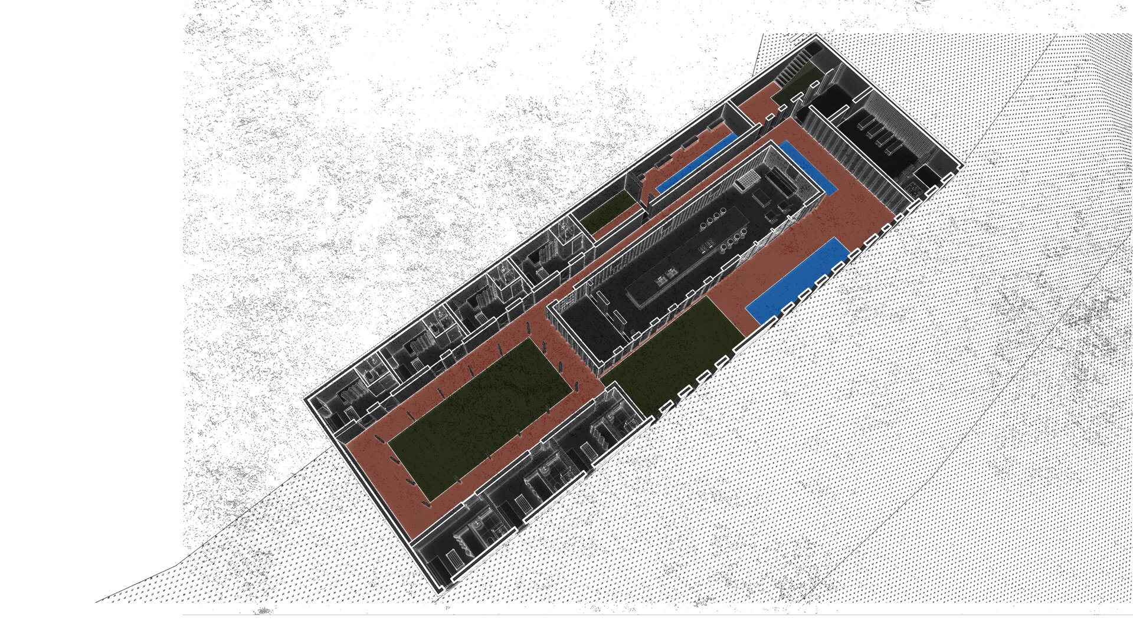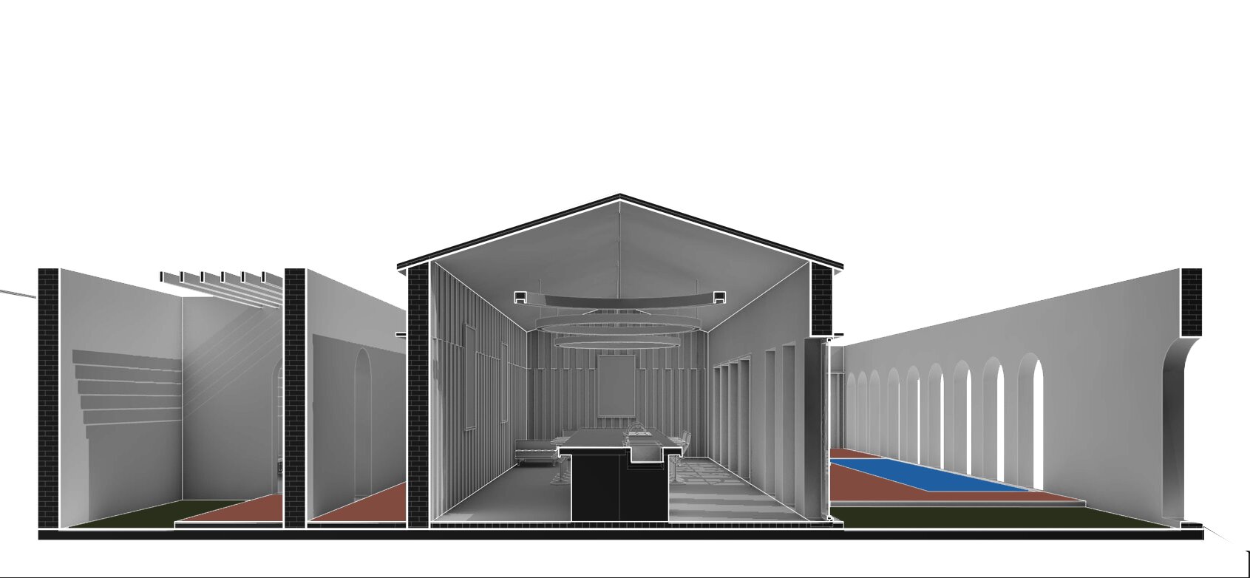
Communal Solitude
Authors’ Comment
A sloped site located in southern Portugal, filled with green and home to several historical vestiges, the brief called for a contemporary interpretation of a monastery. Using the topography, the project embeds a volume into the landscape, crafted out of white-painted concrete, creating a strong contrast. The volume is then sculpted to conform with the requirements.
Arches and courtyards are used to create various spaces, from private to public. Public and private courtyards, private rooms, a community hall and a meditation space result from this intersection between the concrete volume and the openings.
Water and greenery are then used to paint the open spaces, while the arches frame the view. Entering through an open staircase, the visitor is greeted by the framed perspective of nature.
The main community space is designed around the preparation of food. Meals and food are powerful elements in every community, so it was decided to craft the hall around a central element, a long kitchen island designed to bring everyone together in a strong moment of bonding.
As such, the preparation becomes an act in itself, forging communal interaction. The food is prepared and served on the same table, with a social space at the end.
Light is a key component, with the wooden exterior design bringing illumination at night. The architecture changes with it, providing a softer view from the more urban and strong lighting used in cities, in an effort to further enhance the relationship with nature.
Related projects:
- Kids’ Factory
- Promenade on the Danube bank at Mahmudia
- The Office Court Haus
- Student Home – “Ovidius” University of Constanța
- Industrial heritage as a factor of urban regeneration
- Șureanu Retreat
- Domenii FlagShip Store
- Wine Tasting Room
- National Museum of the History of the Romanian Jewry and the Holocaust
- Danube Delta Villa
- University Expansion
- Center for art, technology and experiment Multiplexity – Timișoara
- Observatory Hotels
- Communal Solitude
- Forest Land Museum
- Hyatt Sky Hotel
- Manhattan Tower
- Dacia Cinema
- Victoriei 200
- Orhideelor Nursery
- Victoriei 220
- MB – K-4
- POT
- Souda Ferry Terminal
- HLB Brewery
- Cluj-Napoca Comprehensive Transplant Centre – International competition
- Student Dormitories in the Western Part of Romania
- Outdoor Cafe on the Banks of Bega
- Multicultural stop towards the Danube Delta – Waterfront Design
- The Music Precinct of Sevilla
- Tăutești Church
- Multi-level outdoor parking on Arnsberg street
- Development of the Central Pedestrian Area in View of Reducing Carbon Emissions in the Central Area of Dej Municipality
