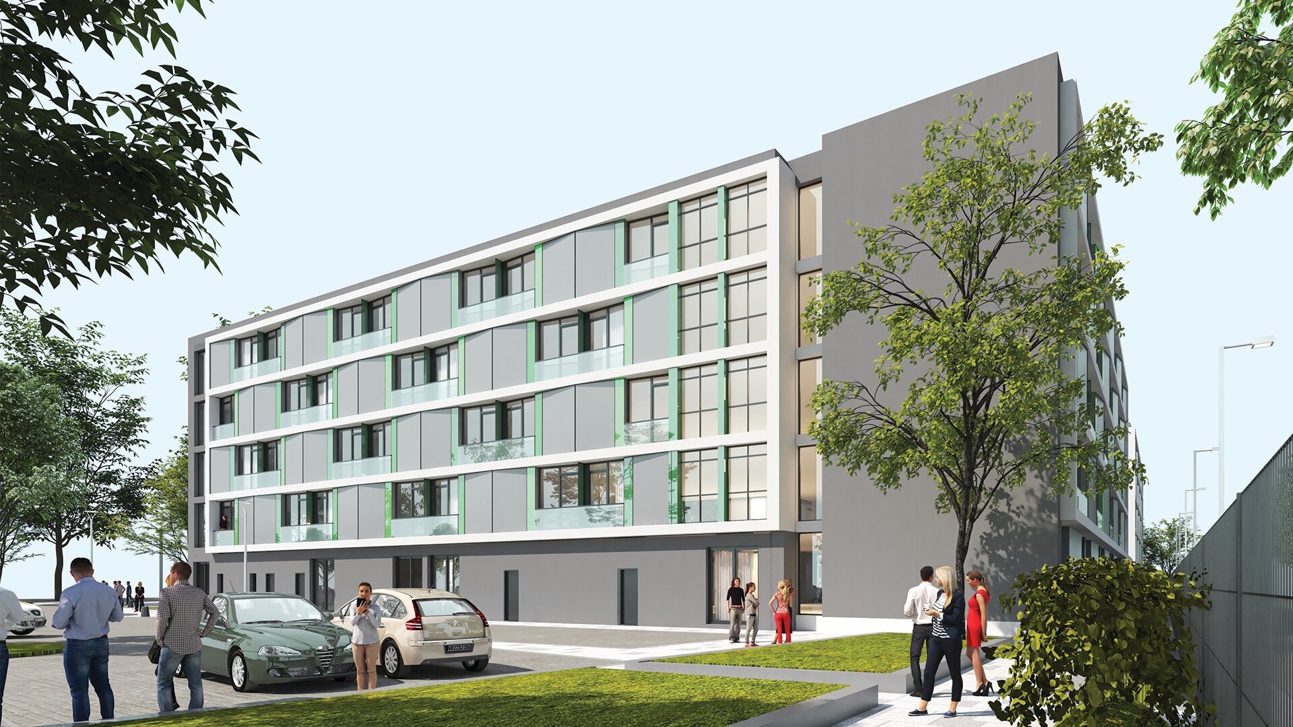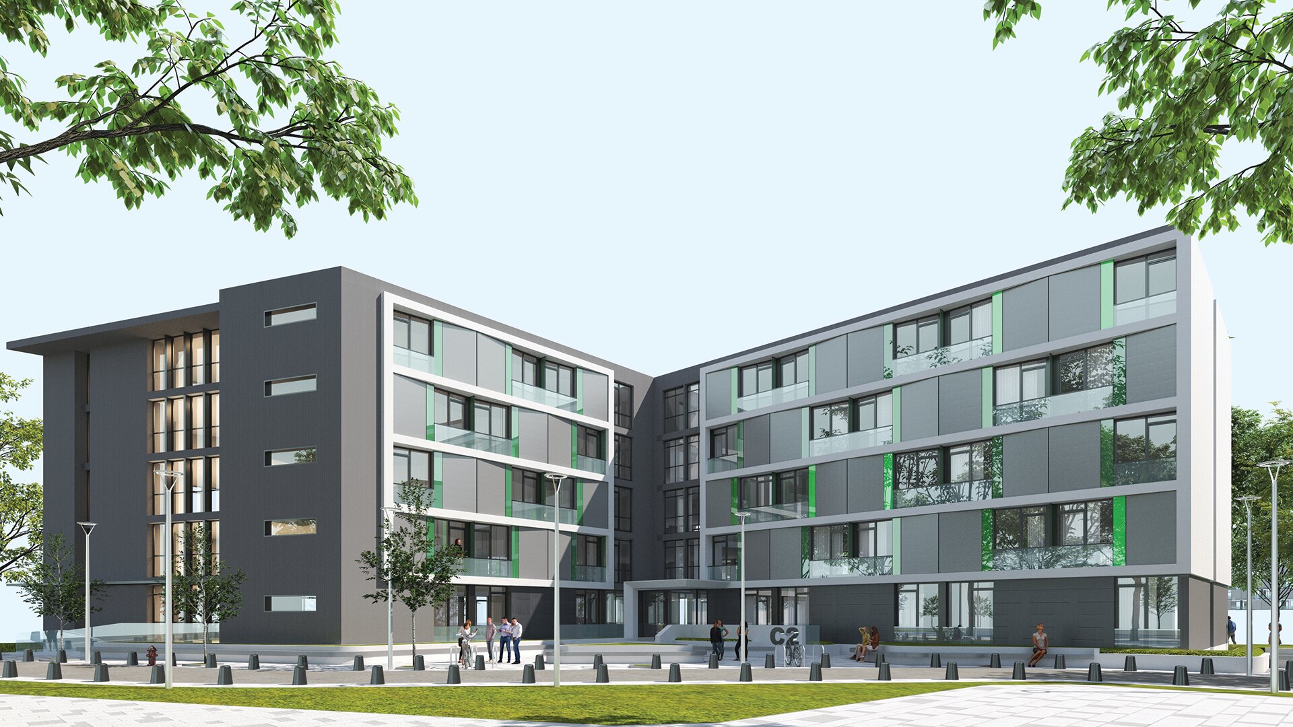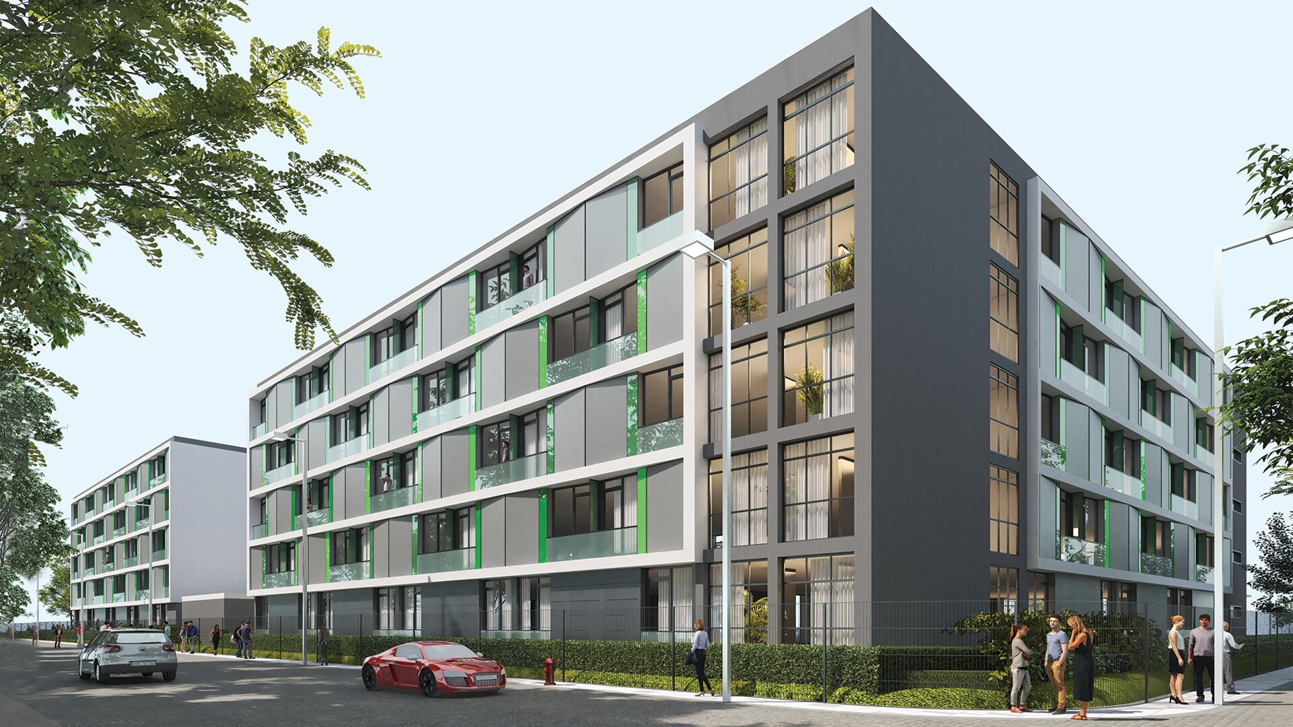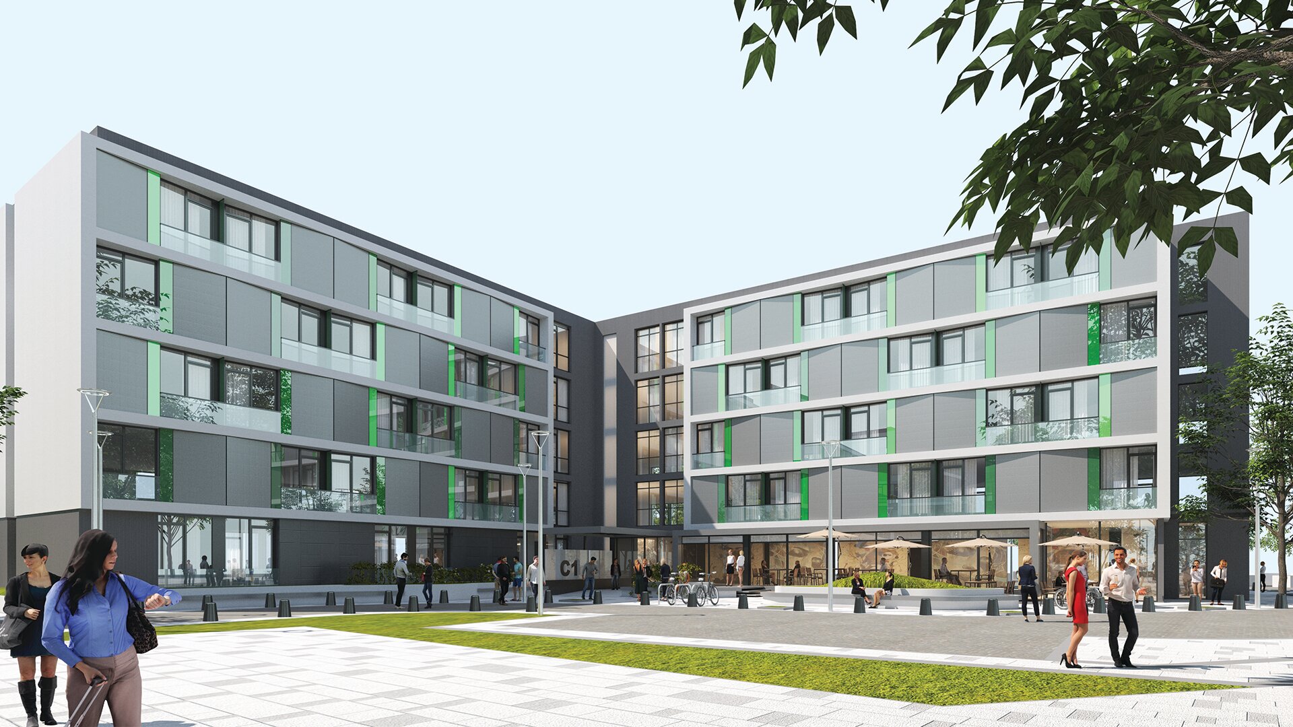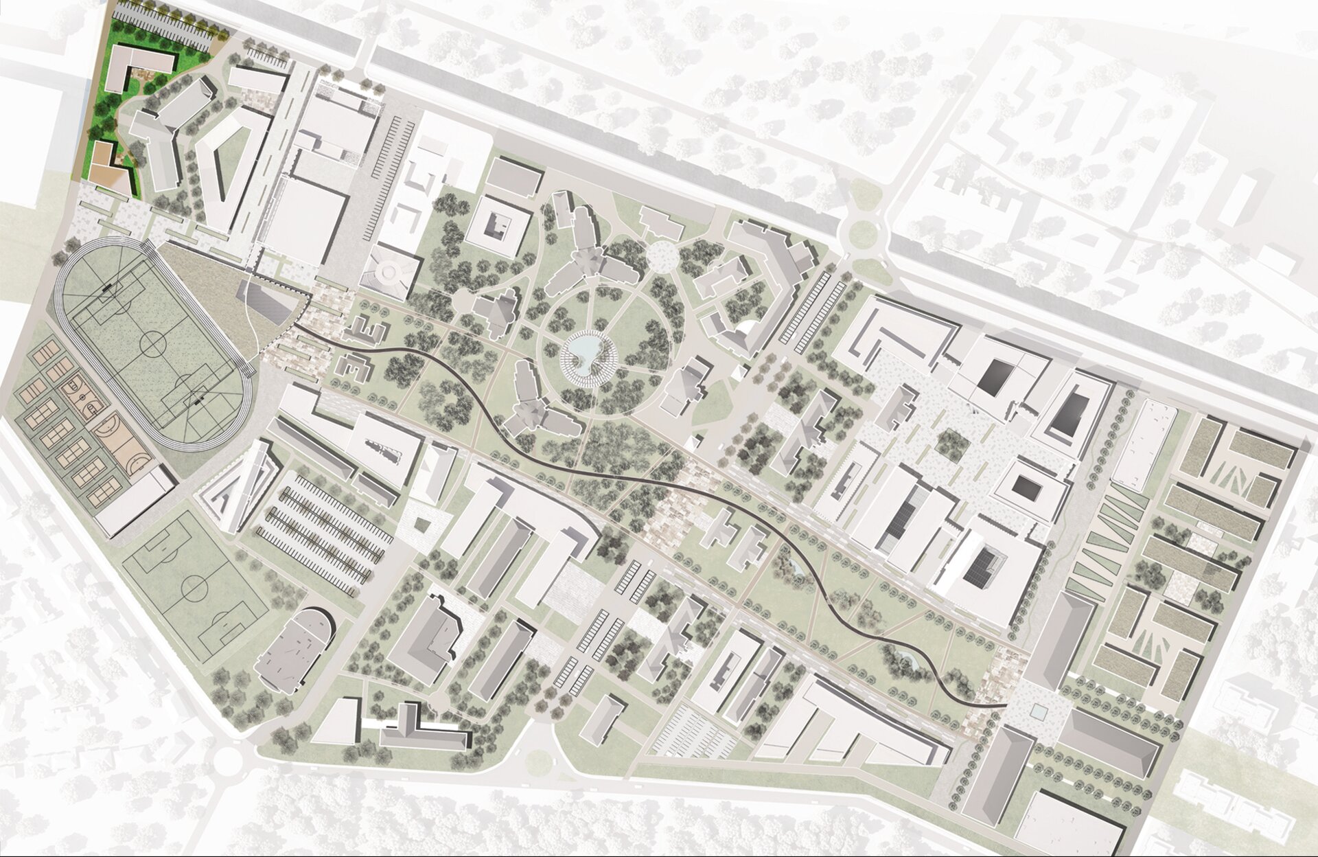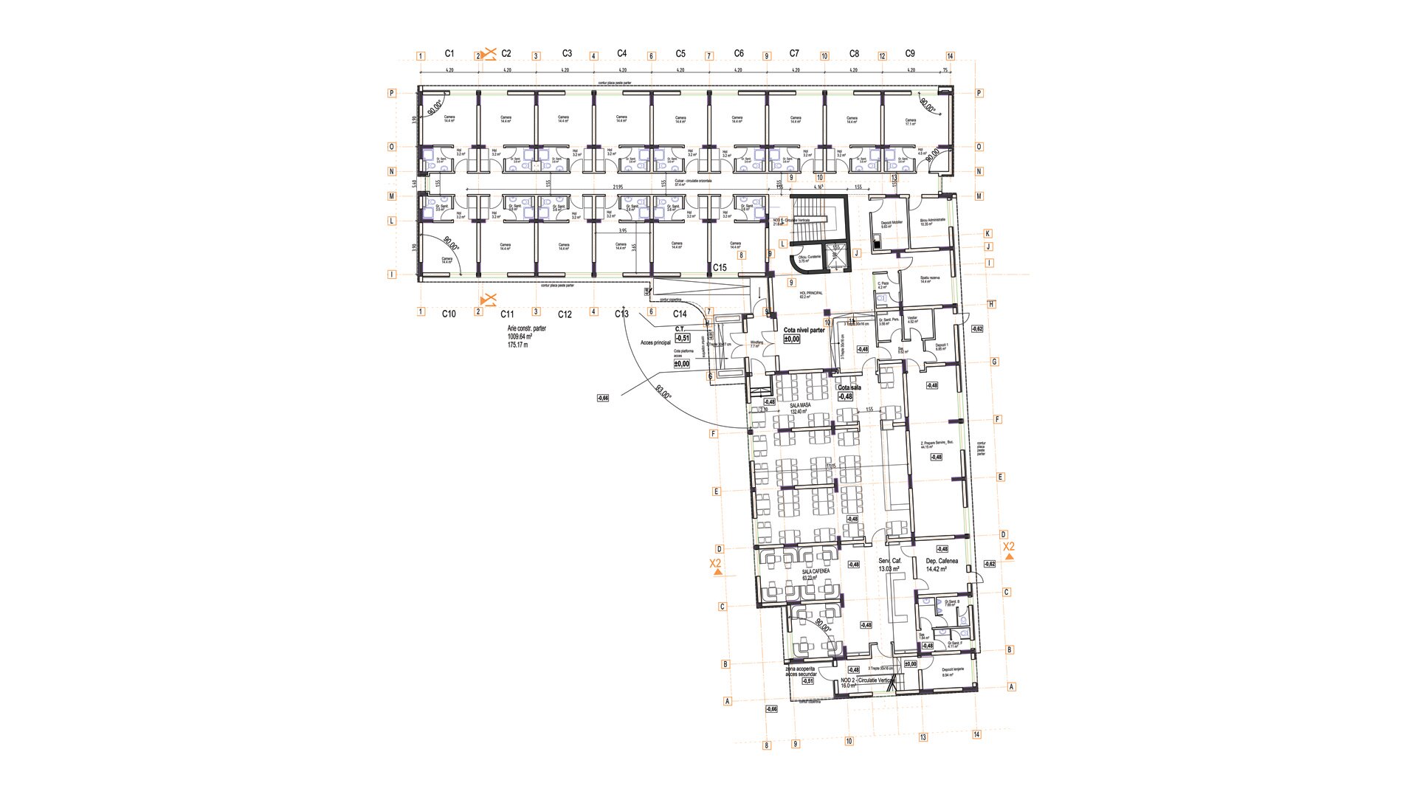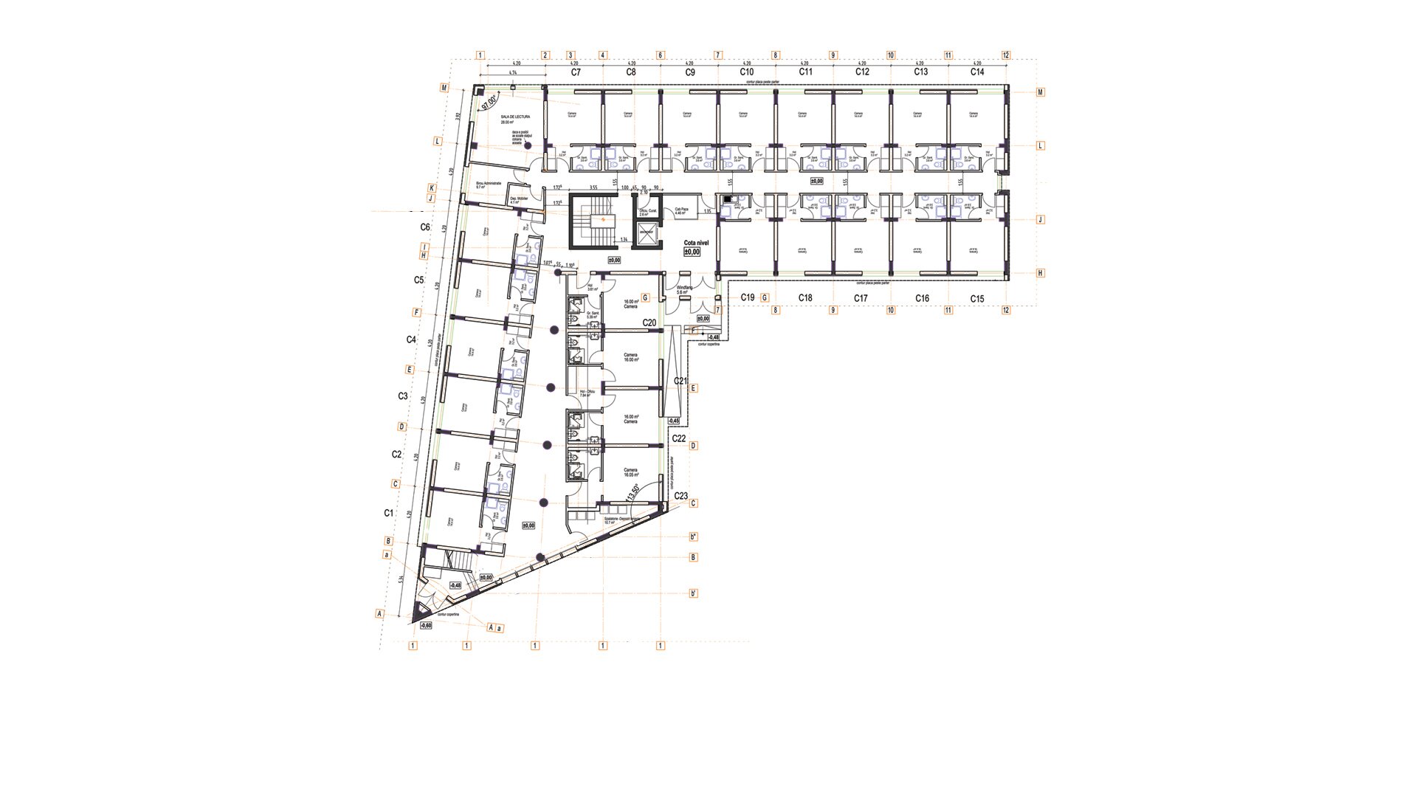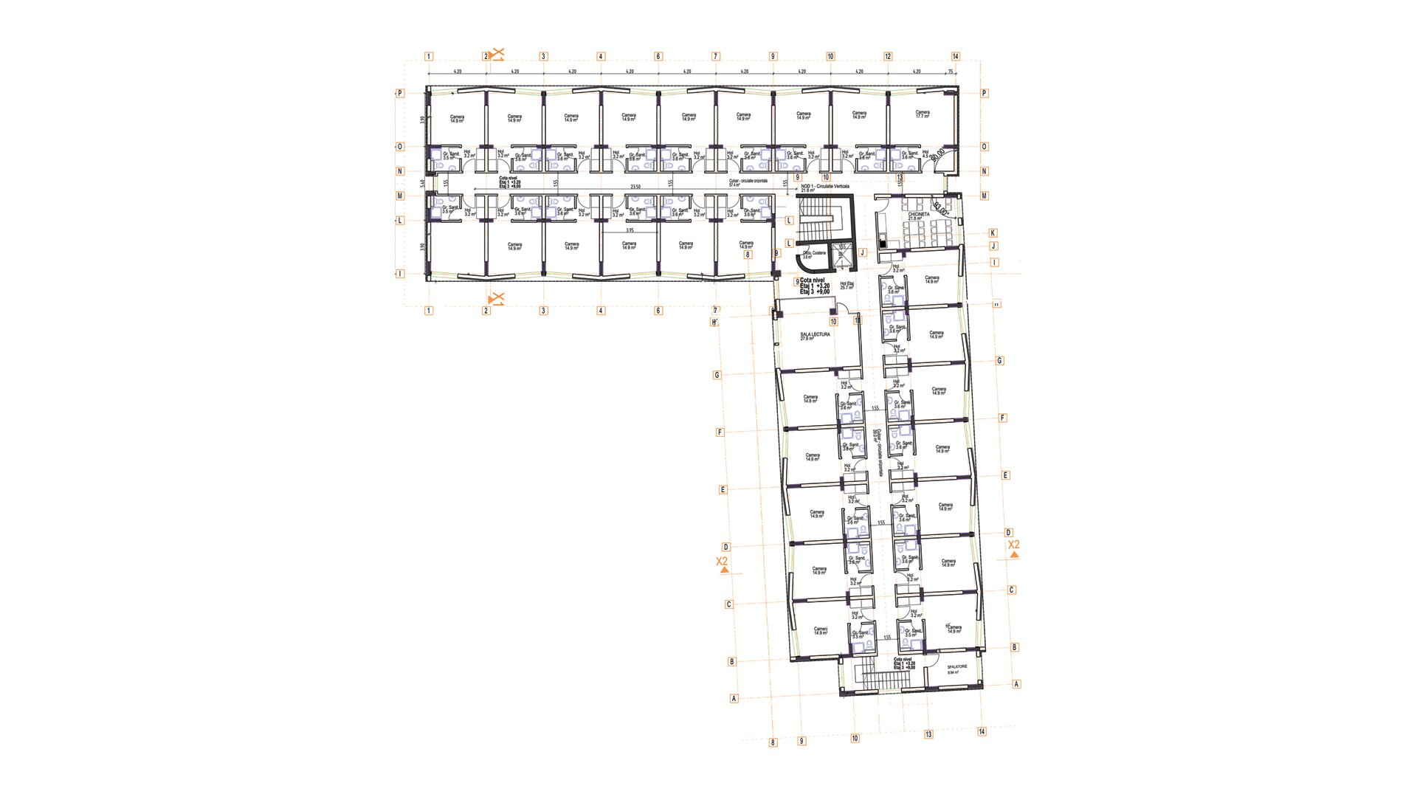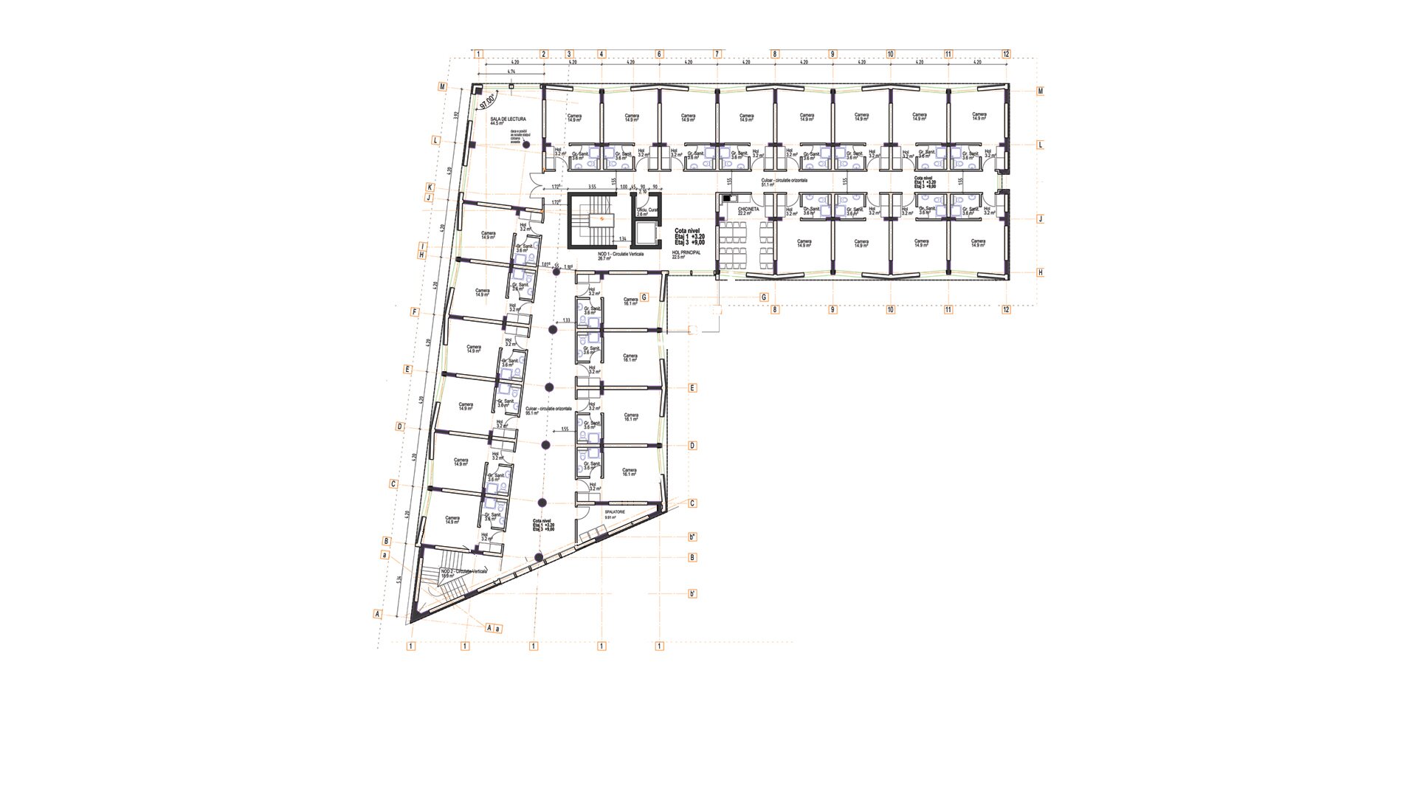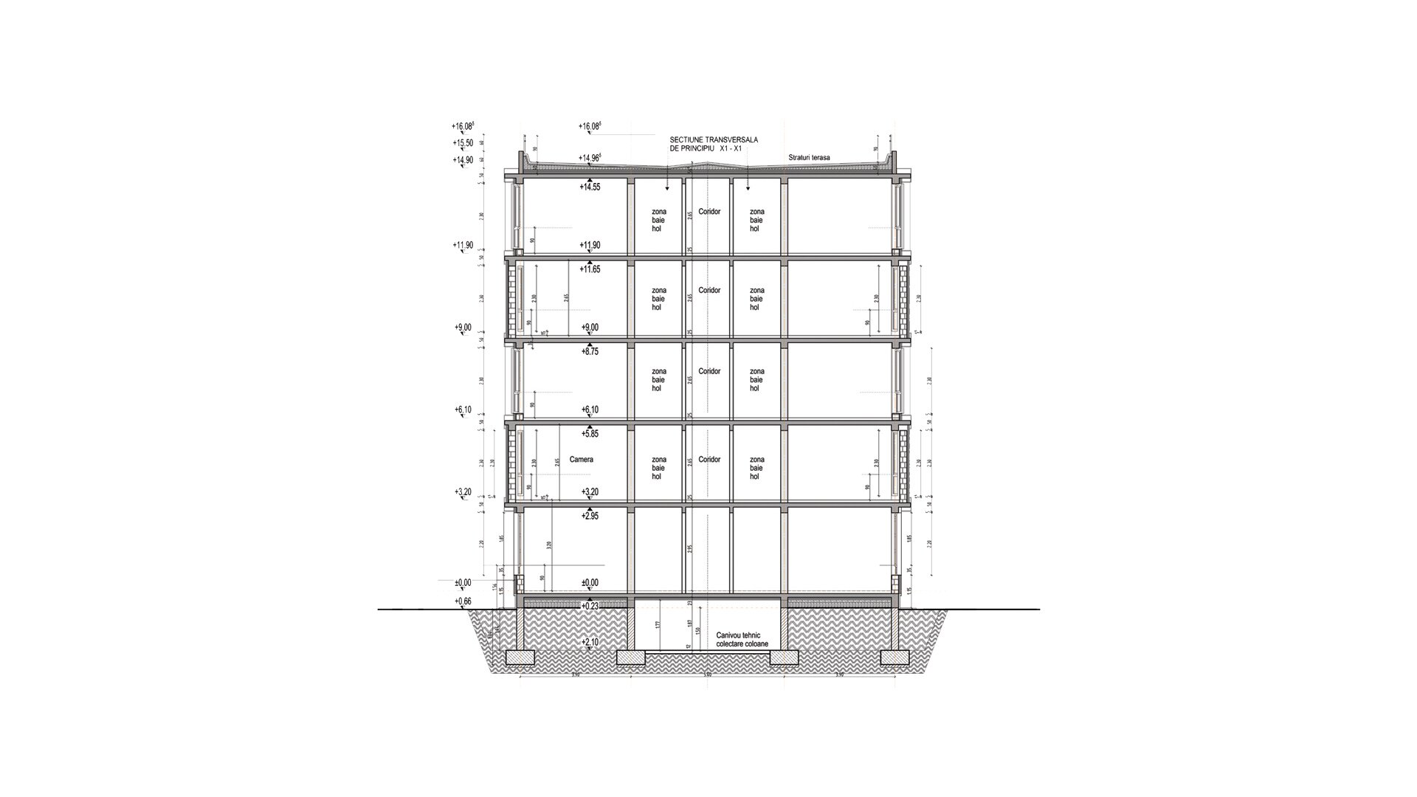
Student Dormitories in the Western Part of Romania
Authors’ Comment
A Transylvanian university plans on building new student dormitories for its campus, and, therefore, Adest Architecture designed 2 new buildings that are supposed to accommodate the students and would appertain to the existing masterplan.
The 2 new buildings will accommodate around 500 students, hosted in 243 rooms. Besides the sleeping rooms, the students will be provided with a dining hall area as well as a series of social and recreational areas.
The total gross building area will be around 10 000 sqm and the façade design is going to match the fast-forward pace of the student lifestyle, using contemporary materials that are also easy to maintain.
Related projects:
- Kids’ Factory
- Promenade on the Danube bank at Mahmudia
- The Office Court Haus
- Student Home – “Ovidius” University of Constanța
- Industrial heritage as a factor of urban regeneration
- Șureanu Retreat
- Domenii FlagShip Store
- Wine Tasting Room
- National Museum of the History of the Romanian Jewry and the Holocaust
- Danube Delta Villa
- University Expansion
- Center for art, technology and experiment Multiplexity – Timișoara
- Observatory Hotels
- Communal Solitude
- Forest Land Museum
- Hyatt Sky Hotel
- Manhattan Tower
- Dacia Cinema
- Victoriei 200
- Orhideelor Nursery
- Victoriei 220
- MB – K-4
- POT
- Souda Ferry Terminal
- HLB Brewery
- Cluj-Napoca Comprehensive Transplant Centre – International competition
- Student Dormitories in the Western Part of Romania
- Outdoor Cafe on the Banks of Bega
- Multicultural stop towards the Danube Delta – Waterfront Design
- The Music Precinct of Sevilla
- Tăutești Church
- Multi-level outdoor parking on Arnsberg street
- Development of the Central Pedestrian Area in View of Reducing Carbon Emissions in the Central Area of Dej Municipality
