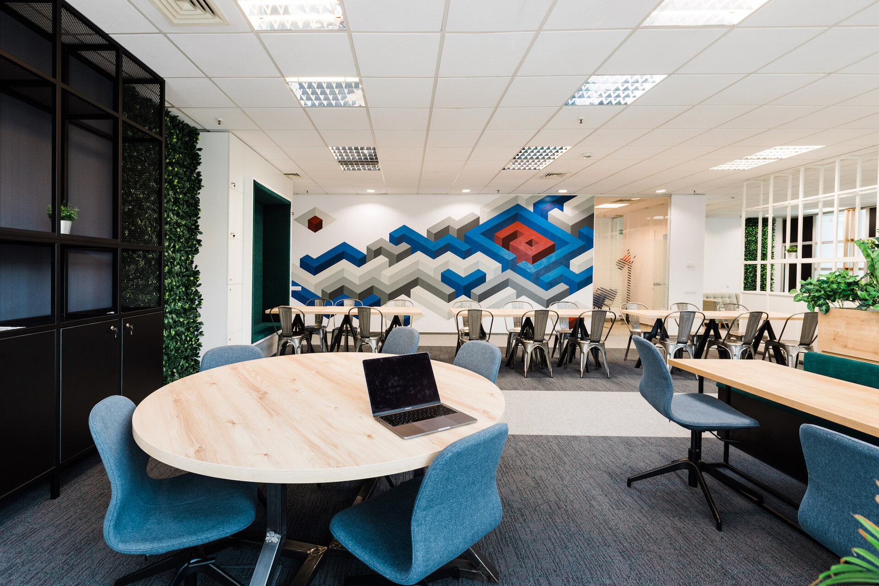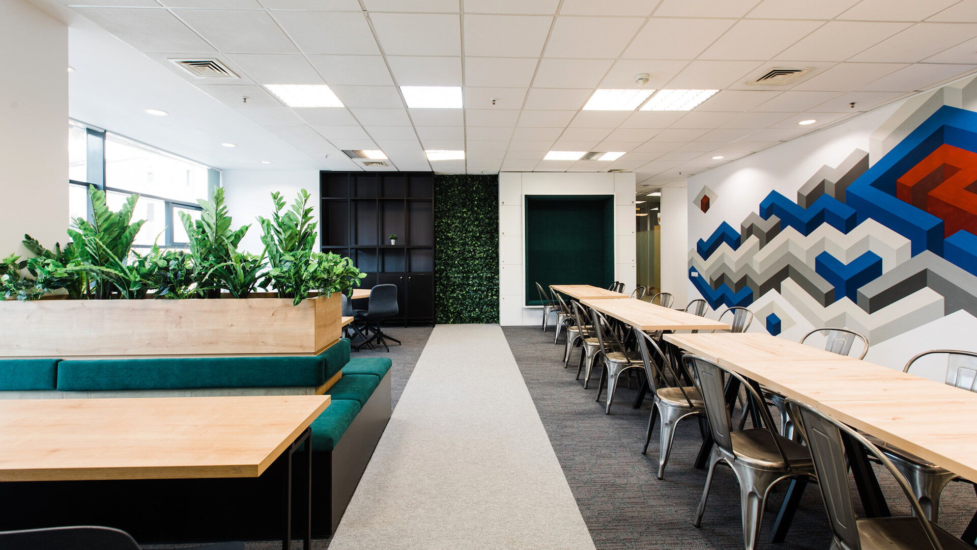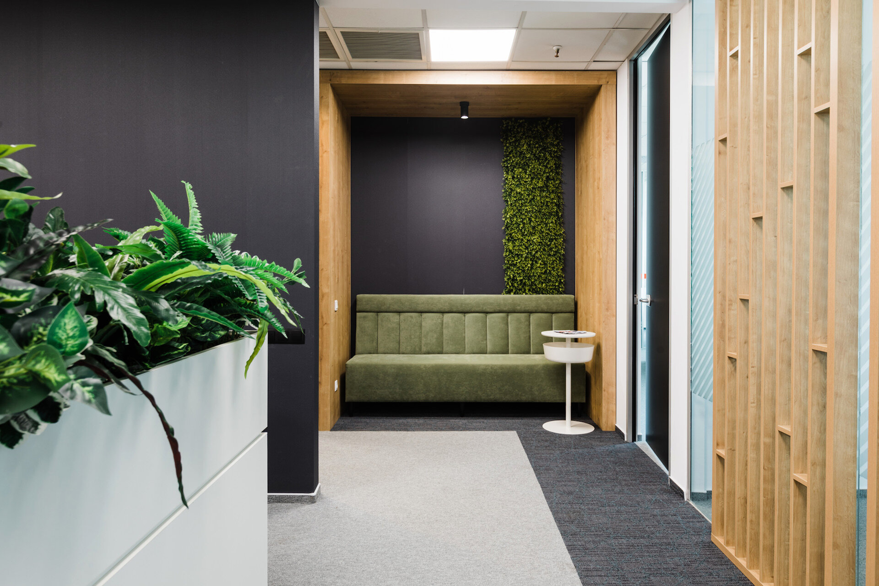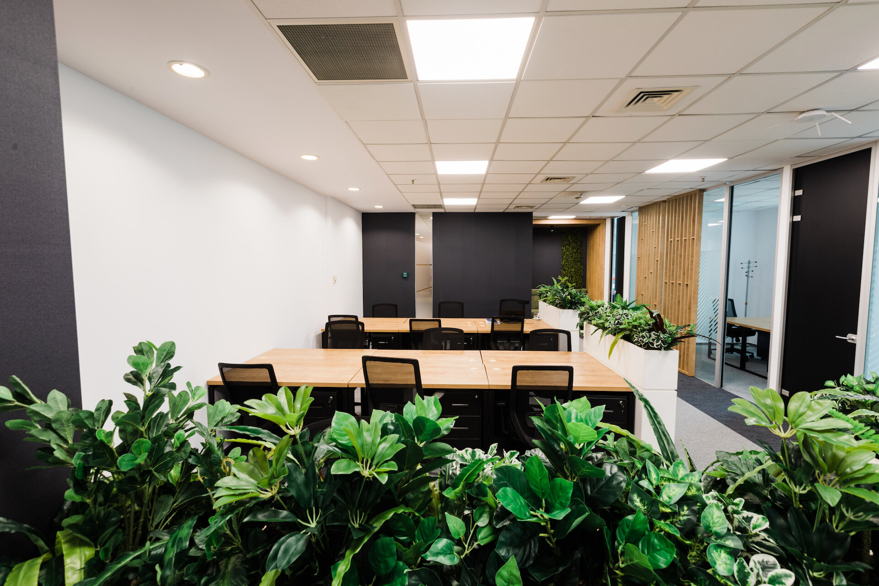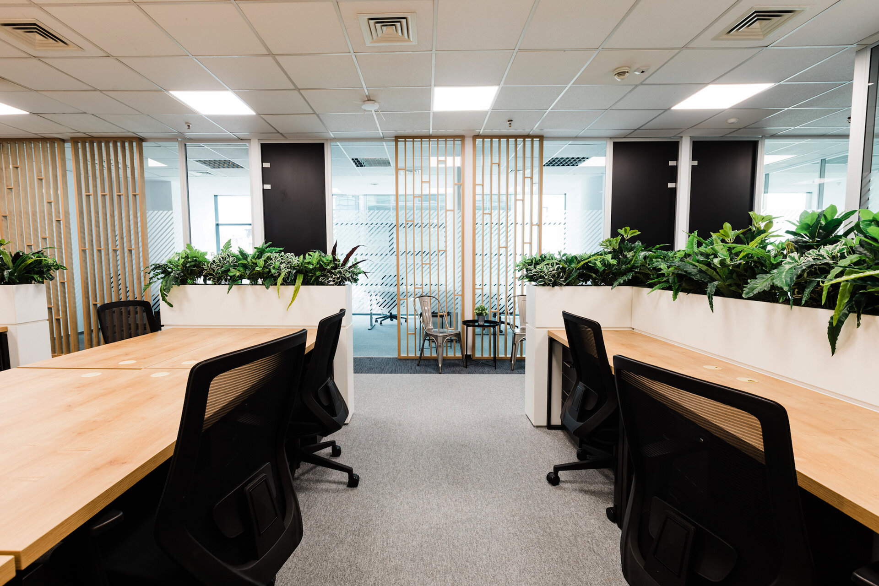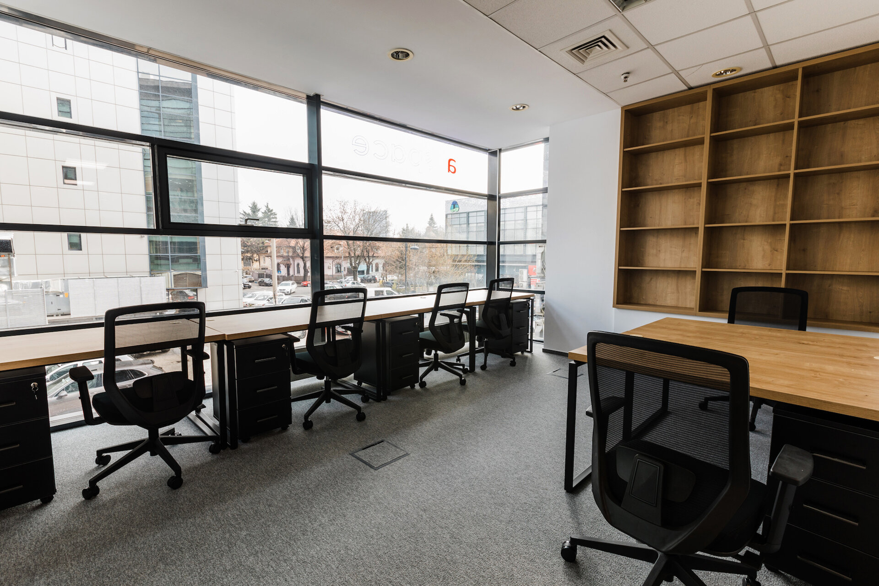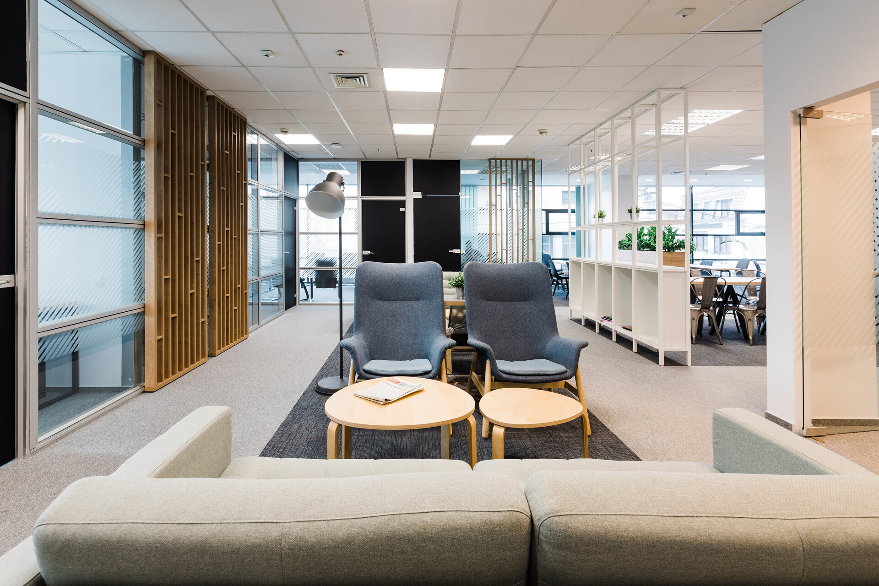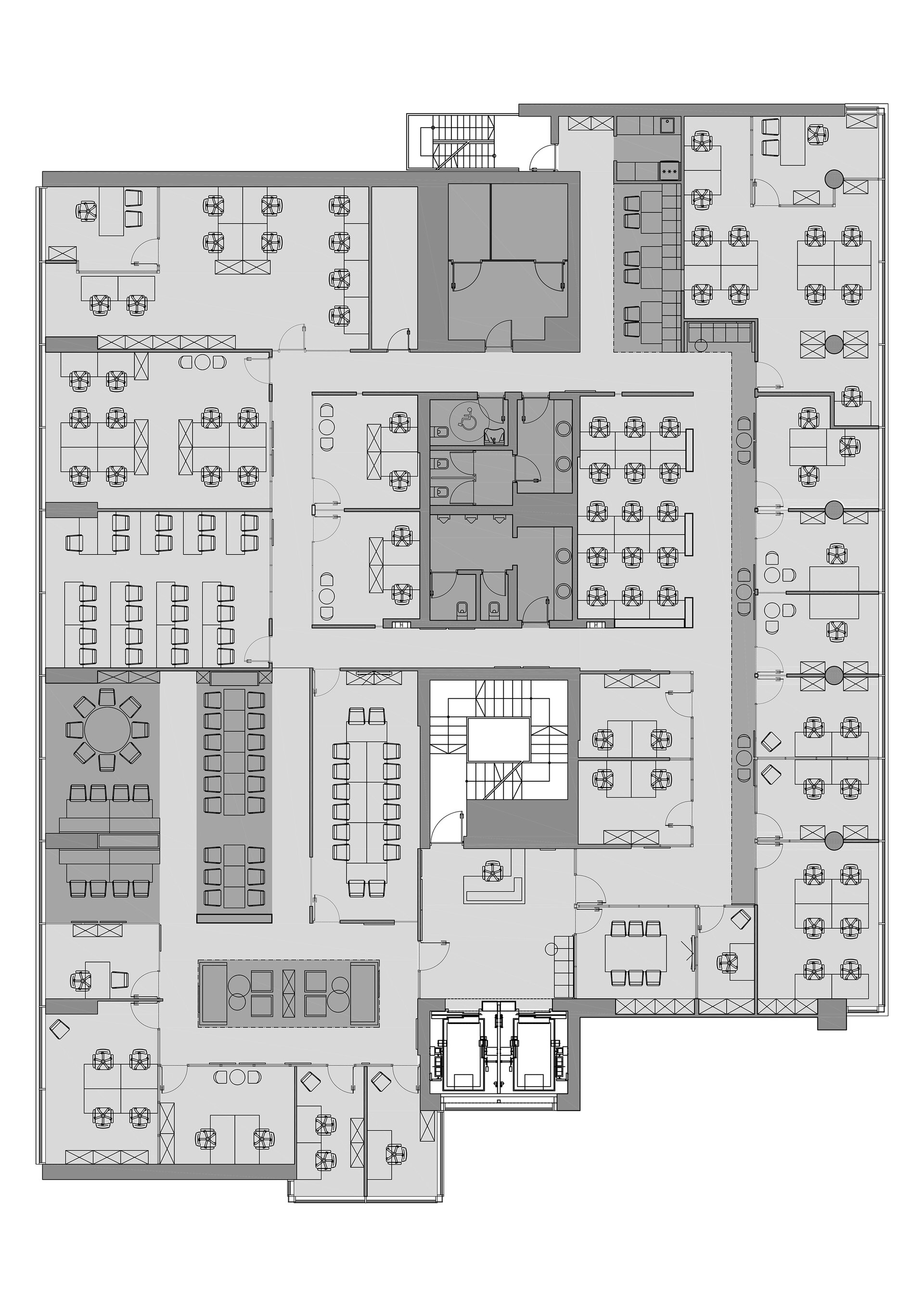
aSpace Floreasca Hub
Authors’ Comment
“Aspace Floreasca Hub” is located on the 1st floor of the Banu Antonache Offices building in the north of Bucharest, Dorobanți-Floreasca area.
The arrangement of the space for co-working and shared offices “Aspace Floreasca” took place at the beginning of 2019 in the context in which the market felt the need for workspaces for freelancers and entrepreneurs at the beginning of the road. With a limited budget but needing a workspace that can provide integrated services and be positioned in an easily accessible central area, the Aspace initiators came to meet market demand and wanted to arrange the 1st floor left vacant by the departure of the former tenants.
The beneficiaries wanted the arrangement and complete repartitioning of the floor and the creation of a single fluid space to accommodate both co-working areas and closed office spaces, individually or for a small number of employees. There were also conference rooms that could be used on request, several less formal discussion areas as well as a kitchenette with a dining area for all members of the community.
The interior design focused on creating a bright, warm and well-compartmentalized space. Perimeter and adjacent to the curtain facade were arranged individual offices while the central area was intended for common use and co-working offices.
Chromatically we went for the white-black-gray range with green and wood flader accents. Planters with artificial plants were used not only as accents but also as areas of separation between traffic and co-working spaces. The colors of the company logo (red and blue) were used in the common spaces by decorating the wall of the main conference room with a graffiti made by a contemporary artist.
Related projects:
- Carturesti Verso
- SSAB Flagship Store
- Skin Media Office
- Carturesti Operei
- Diverta Cluj
- Diverta Craiova
- Off cliché – office design
- Fresh Bazar
- Braiconf Store, Bucharest Mall
- WPP Group Office Fit-out
- Upgrade Cotroceni Market
- ROCA Shop
- Solarwinds offices
- Prographic Office
- Pay U Offices
- Statera – The science of beauty
- A.T. Kearney Offices
- Bitdefender Offices
- Huawei Offices
- Anne Bebe
- Kiss FM Offices
- Molson Coors Offices
- Alura
- Nordic Offices
- Sweat Concept Fitness (1-3)
- Techo Showroom
- Water Air Nature Office
- Thales Offices
- ROMAERO design
- Zitec Offices
- aSpace Floreasca Hub
- Office interior design Intesa SanPaolo Bank
- Dr. Leahu Dental Clinics Oradea
- Crosspoint Real Estate Office Design
- Accenture Offices – Bucharest
- P&S Offices
- Flower-shop IRIS Dorobanți
- Kinetic Sport & Medicine
- New office space for Ceetrus Romania
- Klass Wagen Office
- Pediatric Clinic – Regina Maria – The Light
- Riverbed Technology
- aSpace By Lido Hub
- „SEVDA Diamonds” interior design
- Bonteria Very&So
