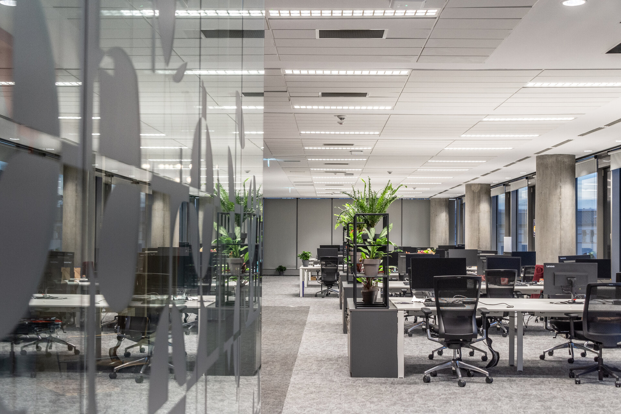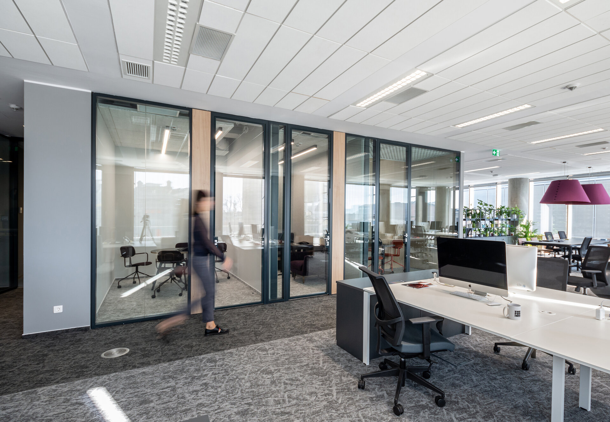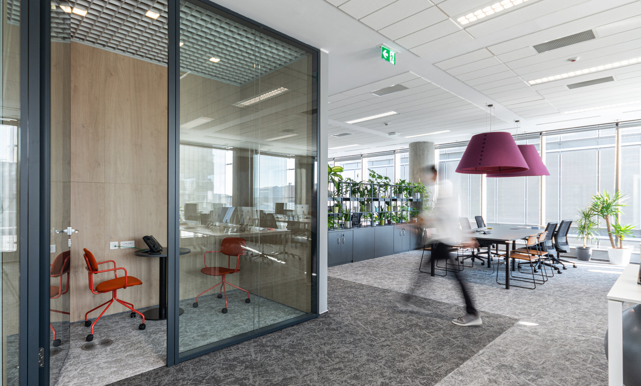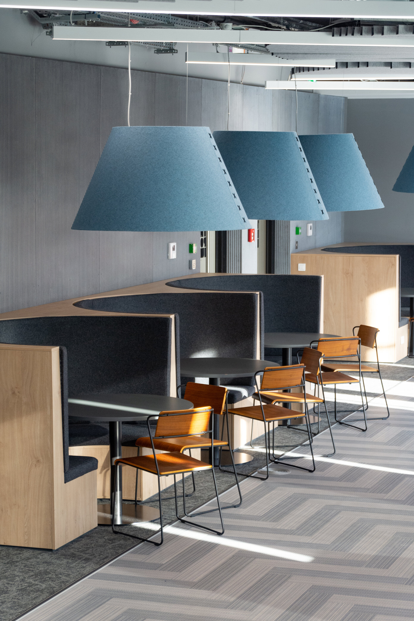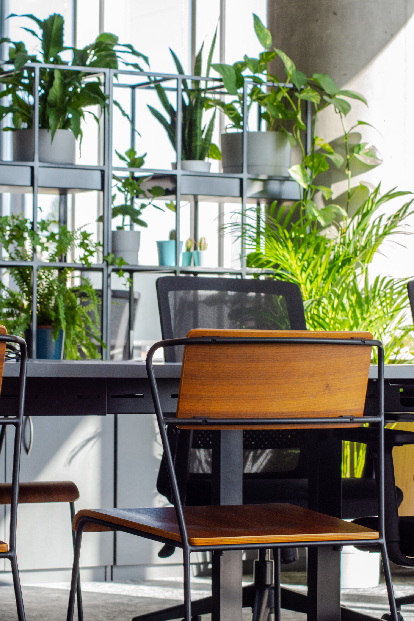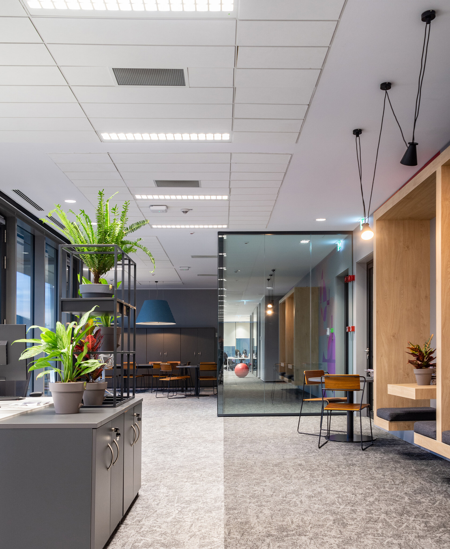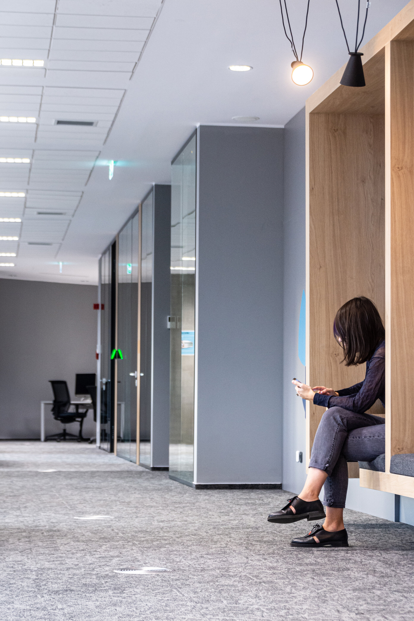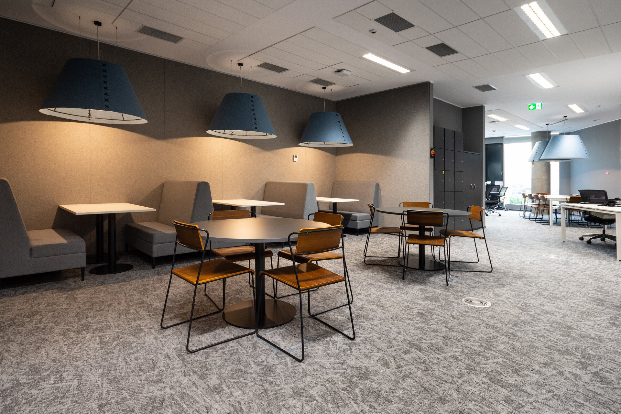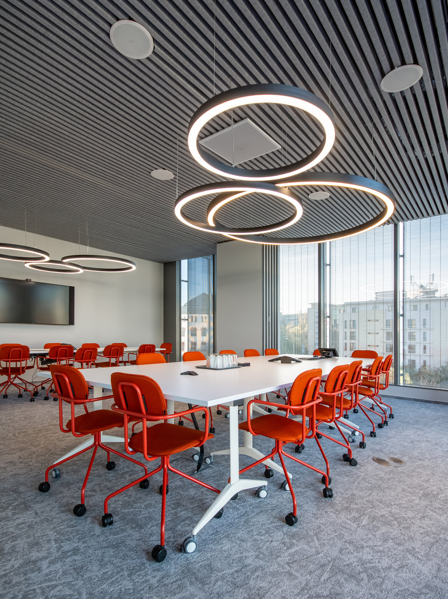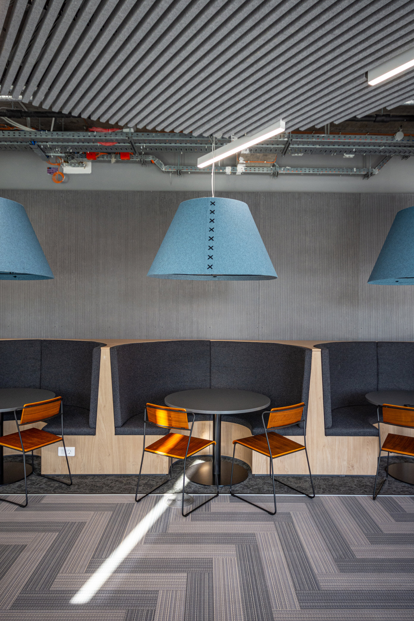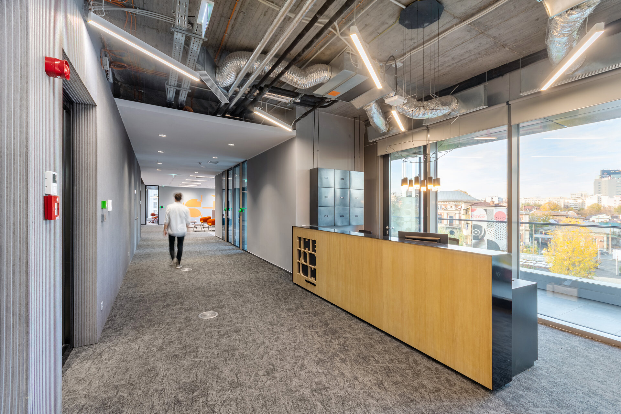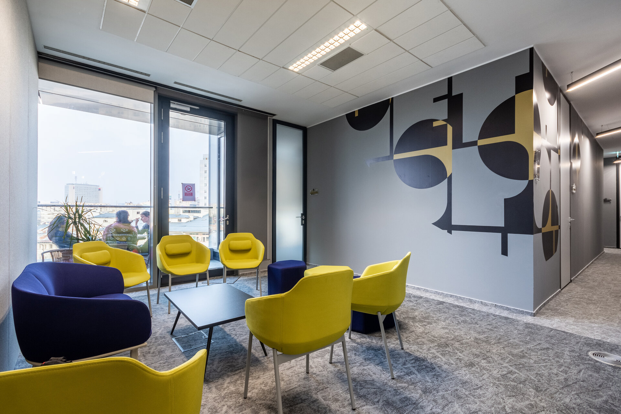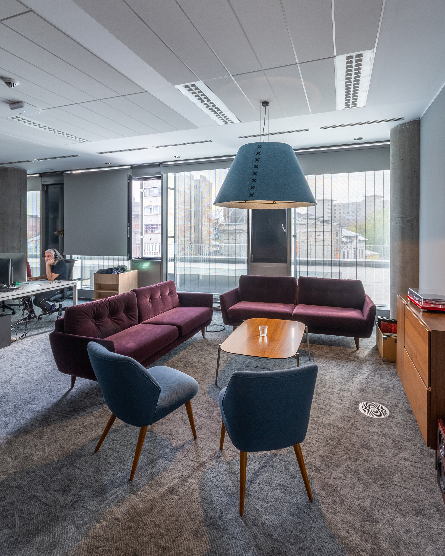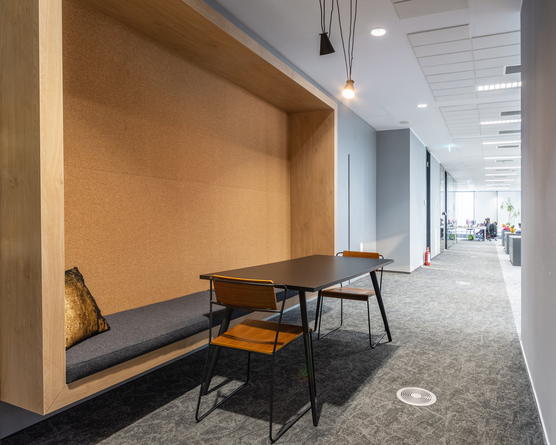
WPP Group Office Fit-out
Authors’ Comment
The four-level space reunites the companies of WPP group, each with individual access, but with a common identity in what regards atmosphere. There is an area dedicated to the entire group which is comprised of the reception, an area for guests and clients, meeting rooms, social areas, and events. This area has access to a terrace.
"Neutral with industrial influences" is the guideline proposed for the office area, a clean and simple design, yet marked by accents of color and textures. The homogeneous background supports the flexibility of reconfiguration between the brands in the group. Textured and assertive, finished with materials that define an elegant ambiance, the common space has a generous height.
We proposed a “Quality over Quantity” strategy, with design accents in a neutral space, characterized by minimal gray / white furniture. On this aesthetically neutral basis, we decided that the personality will be outlined by the glass partitions and the meeting areas in each of the 9 offices.
The vibrant color of the lighting fixtures and pieces of furniture animates the team-discussion areas, whereas the open office area is divided in sequences by metallic furniture, which acts as plant and object support, visual and acoustic barriers.
Meeting rooms and telephone booths are elegant elements, enclosed with glass without mullions. Inside, the walls are finished with wood or felt cladding. In the common space on the second floor we opted for more textured options of materials used in offices: we uncovered the ceiling and lowered some ceiling islands from felt slats, and the wall on the central node is lined with Equitone Linea cement slabs.
The main challenge was completing the works in a record time of 5 months. Given the large total area of 5000 sqm, it was necessary to design simple and easily adaptable details, quick-assembly materials: wood / Equitone / felt panels clipped to the walls, ceilings in simple systems, keeping the existing ceiling in most of the space with customization in the meeting rooms.
Related projects:
- Carturesti Verso
- SSAB Flagship Store
- Skin Media Office
- Carturesti Operei
- Diverta Cluj
- Diverta Craiova
- Off cliché – office design
- Fresh Bazar
- Braiconf Store, Bucharest Mall
- WPP Group Office Fit-out
- Upgrade Cotroceni Market
- ROCA Shop
- Solarwinds offices
- Prographic Office
- Pay U Offices
- Statera – The science of beauty
- A.T. Kearney Offices
- Bitdefender Offices
- Huawei Offices
- Anne Bebe
- Kiss FM Offices
- Molson Coors Offices
- Alura
- Nordic Offices
- Sweat Concept Fitness (1-3)
- Techo Showroom
- Water Air Nature Office
- Thales Offices
- ROMAERO design
- Zitec Offices
- aSpace Floreasca Hub
- Office interior design Intesa SanPaolo Bank
- Dr. Leahu Dental Clinics Oradea
- Crosspoint Real Estate Office Design
- Accenture Offices – Bucharest
- P&S Offices
- Flower-shop IRIS Dorobanți
- Kinetic Sport & Medicine
- New office space for Ceetrus Romania
- Klass Wagen Office
- Pediatric Clinic – Regina Maria – The Light
- Riverbed Technology
- aSpace By Lido Hub
- „SEVDA Diamonds” interior design
- Bonteria Very&So
