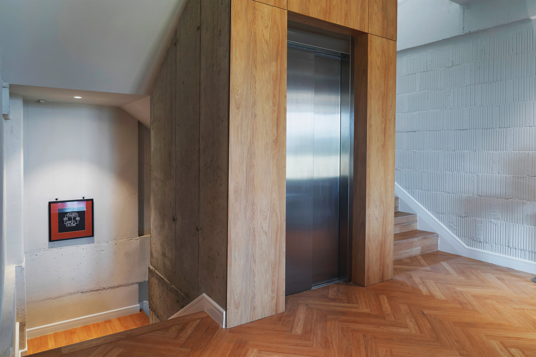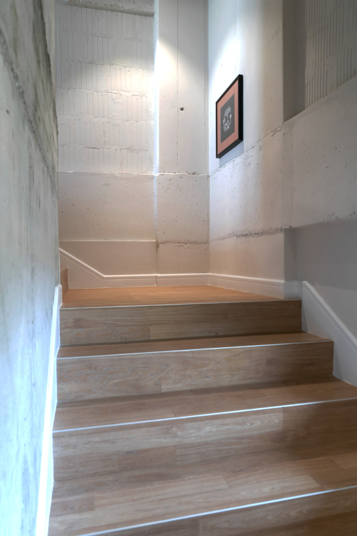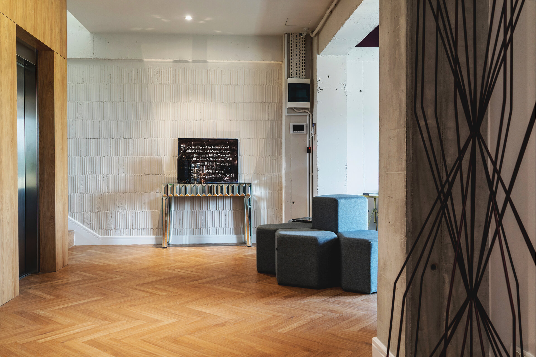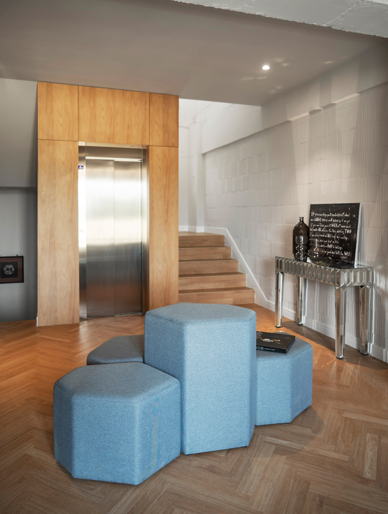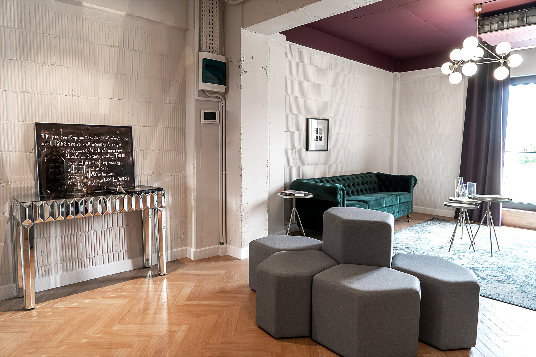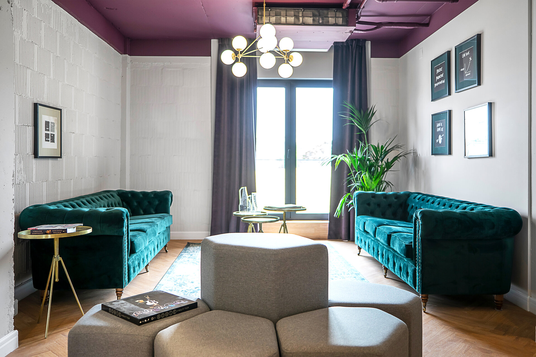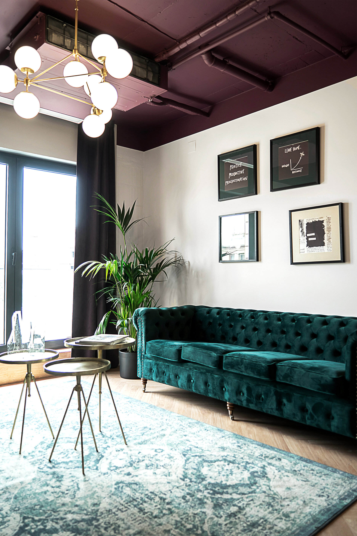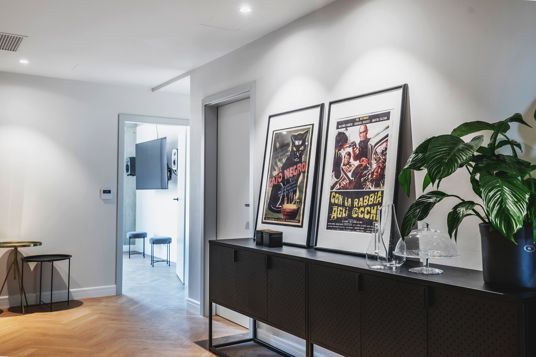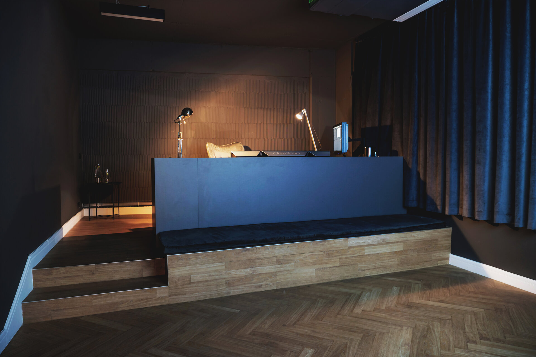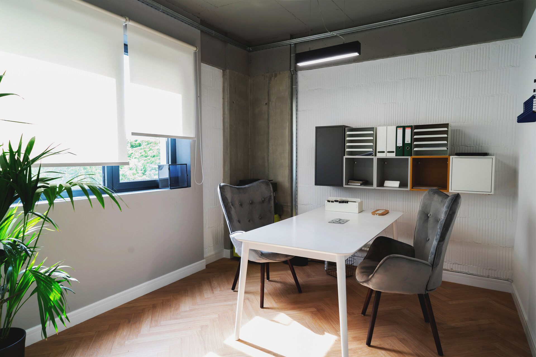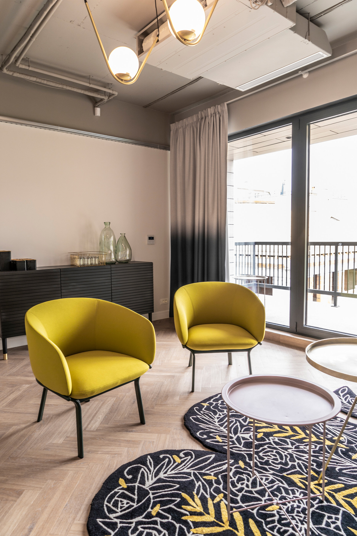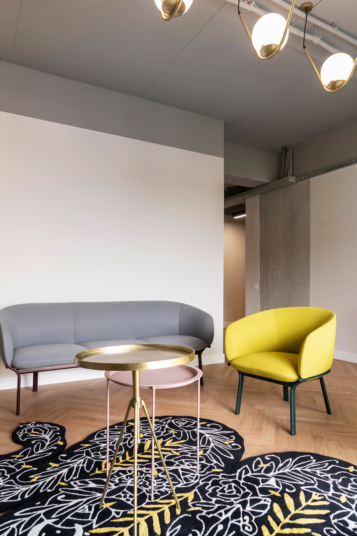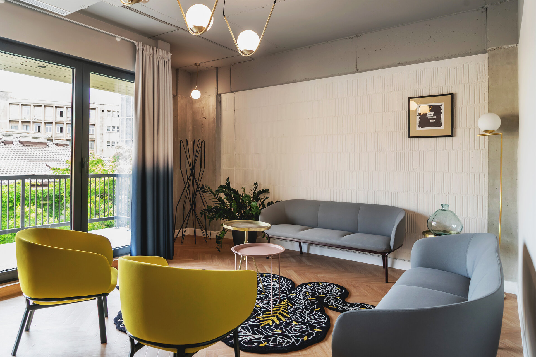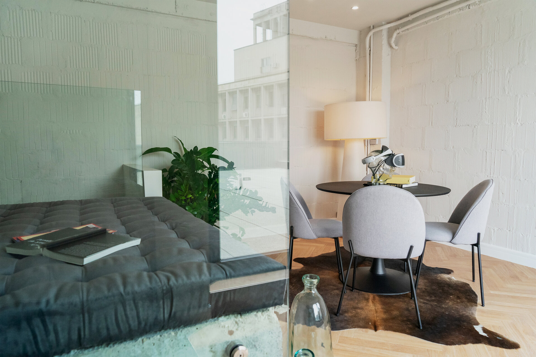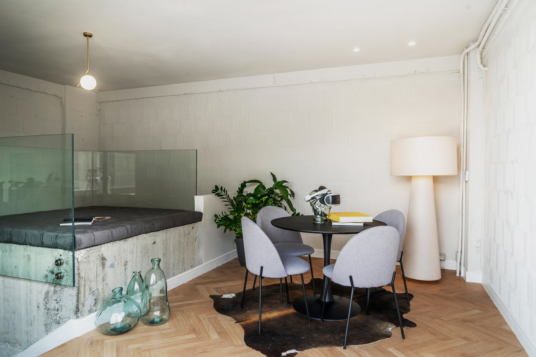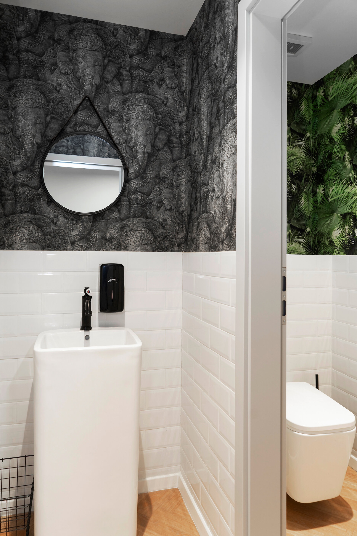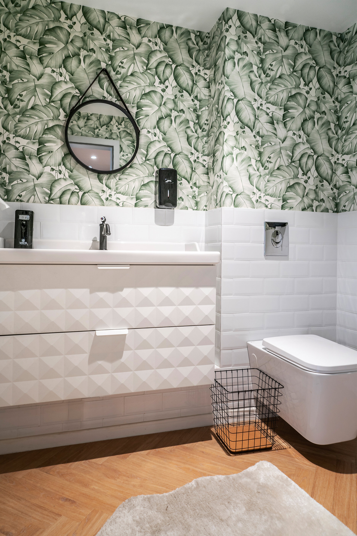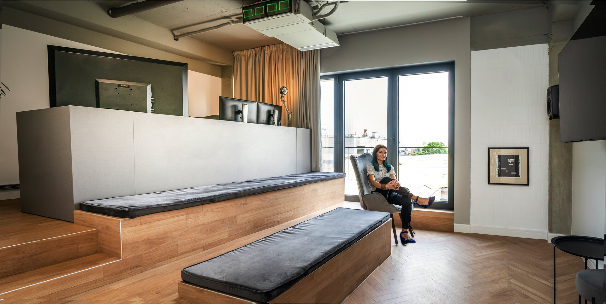
Off cliché – office design
Authors’ Comment
The space accommodates an audio-video post-production company, with specific work areas, for presentation and waiting and is located on the last 2 levels of an office building. The total developed area is approximately 360sqm.
The design concept is based on the intention to define a sincere and casual space, which does not subscribe to any style of arrangement and whose clear intention is subtlety. We wanted to give the feeling that all the arrangement belongs to those who populate the space and to erase any designer’s trace of involvement. This intention is related to the specifics of the post-production activity, in which they work and work with creative people, who need the space to be a canvas for free expression. We avoided a structured, studied and planned thinking and all decisions were made live, not in front of plans and 3D representation. We set out to create a scenography that unfold to you as you immerse yourself into the space or as you walk through it at different times of the day, when light penetrates differently. In order to remain in an area of slight creative tension that stimulates and provokes ideas, we decided that all the elements of furniture and in fact all the elements that make up the materiality of space come from different universes. Of course, the challenge was to harmonize them in a cohesive way, so as not to create a disruptive workspace.
From a technical point of view, the project started when the space was in the structure’s phase, with the exterior walls made of Porotherm brick. We decided to use the stairwell and the elevator area, and turn it into an informal workspace. The functional plan and installation plan was designed to accommodate specific activities as: office areas for administration and graphics, editing and presentation rooms, audio recording studio, a coloring room and waiting areas. We reinterpreted the idea of circulation halls designed in a minimum way, towards generous halls, which also include small kitchens and display areas.
The proposed materiality is based on contrasting textures, with an emphasis on imperfection and sincerity. Thus, the ceilings are left with the apparent installations, the walls texture is the result of the painted brick or the apparent concrete, and the floor is made of LVT, is unitary, with a clear desire to connect and heat the atmosphere of the space.
The sincere and intentionally dissonant dialogue is also taken over in the general stylistics: minimalist contemporary furniture pieces, immersed between voluptuous pieces, velvet curtains and brass accents.
The presentation rooms are equipped with steps to give a sensory experience similar to cinemas.
The bathrooms are decorated with irony, to remind us that if we take ourselves very seriously in everything we do, we lose our smile.
The decorations are minimal - a few plants and posters on the walls, which are actually pages from a calendar found in the company's old offices. The location is not left to chance, every visual and the place where it is located has a certain meaning.
Related projects:
- Carturesti Verso
- SSAB Flagship Store
- Skin Media Office
- Carturesti Operei
- Diverta Cluj
- Diverta Craiova
- Off cliché – office design
- Fresh Bazar
- Braiconf Store, Bucharest Mall
- WPP Group Office Fit-out
- Upgrade Cotroceni Market
- ROCA Shop
- Solarwinds offices
- Prographic Office
- Pay U Offices
- Statera – The science of beauty
- A.T. Kearney Offices
- Bitdefender Offices
- Huawei Offices
- Anne Bebe
- Kiss FM Offices
- Molson Coors Offices
- Alura
- Nordic Offices
- Sweat Concept Fitness (1-3)
- Techo Showroom
- Water Air Nature Office
- Thales Offices
- ROMAERO design
- Zitec Offices
- aSpace Floreasca Hub
- Office interior design Intesa SanPaolo Bank
- Dr. Leahu Dental Clinics Oradea
- Crosspoint Real Estate Office Design
- Accenture Offices – Bucharest
- P&S Offices
- Flower-shop IRIS Dorobanți
- Kinetic Sport & Medicine
- New office space for Ceetrus Romania
- Klass Wagen Office
- Pediatric Clinic – Regina Maria – The Light
- Riverbed Technology
- aSpace By Lido Hub
- „SEVDA Diamonds” interior design
- Bonteria Very&So
