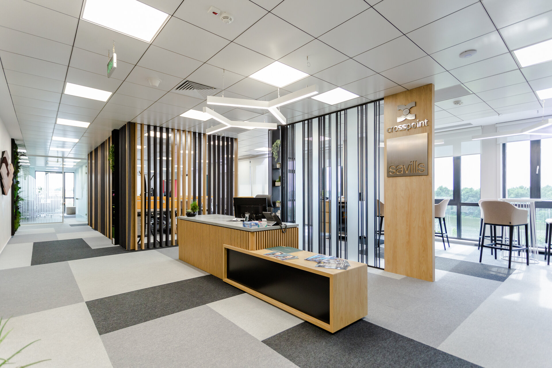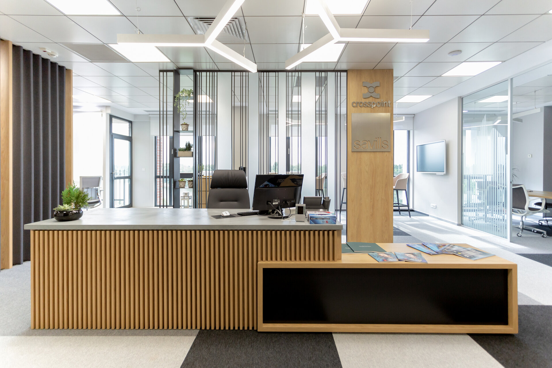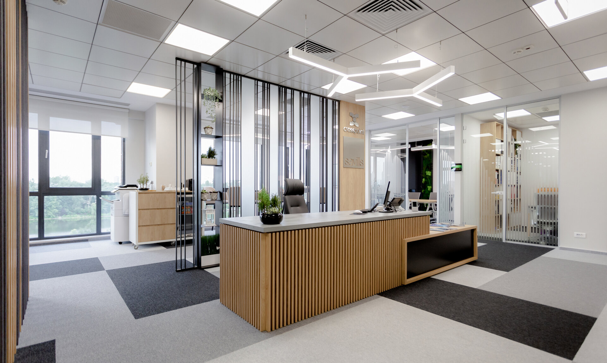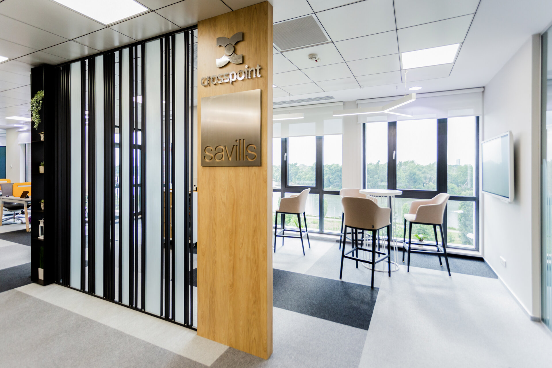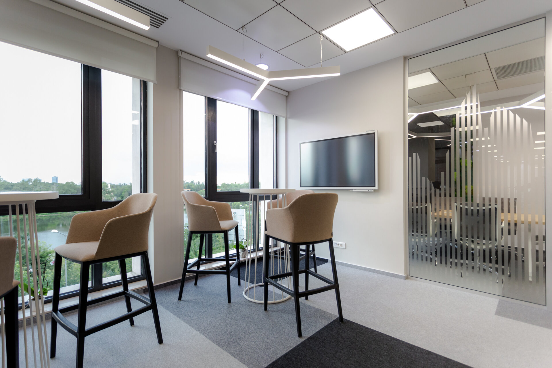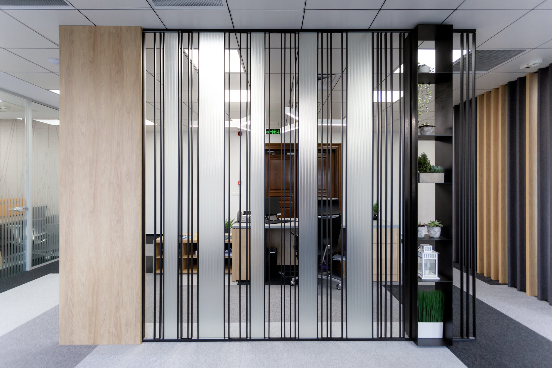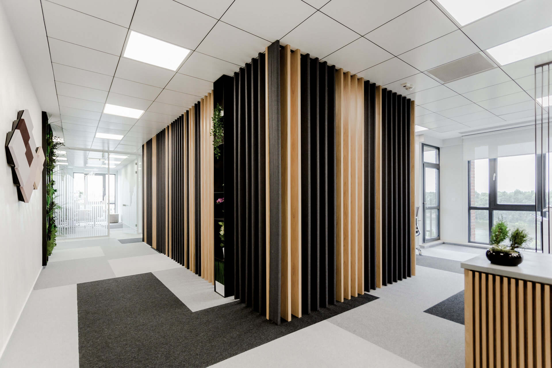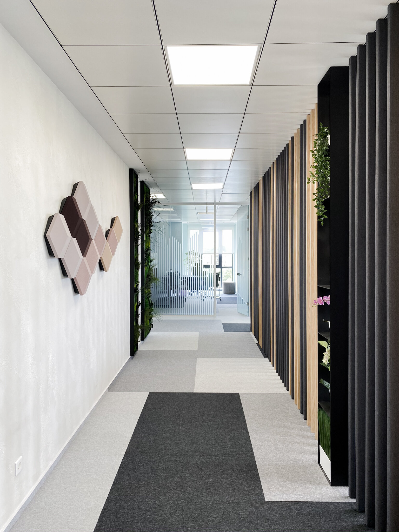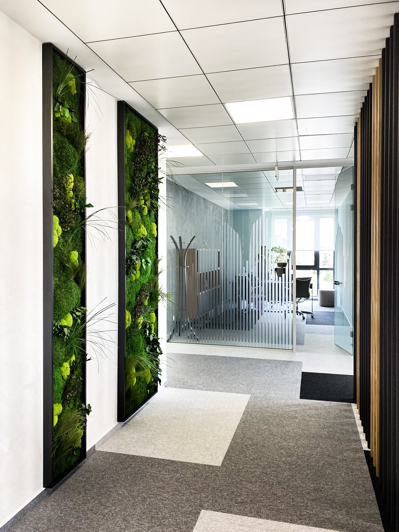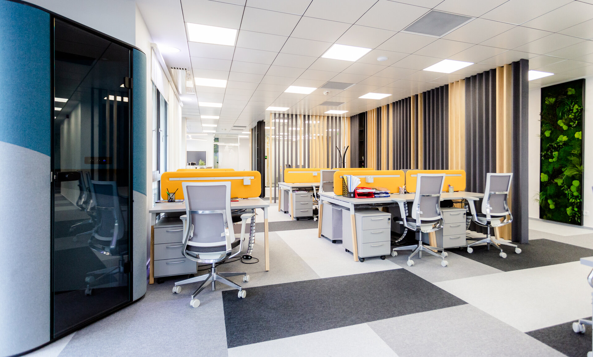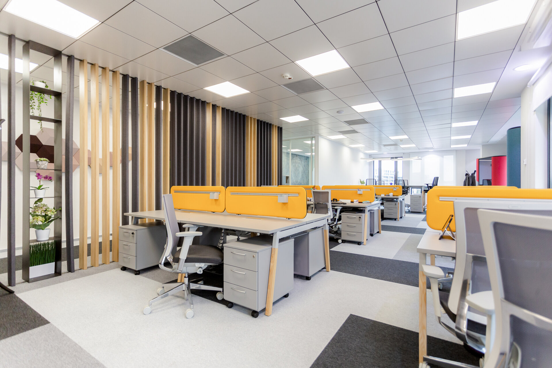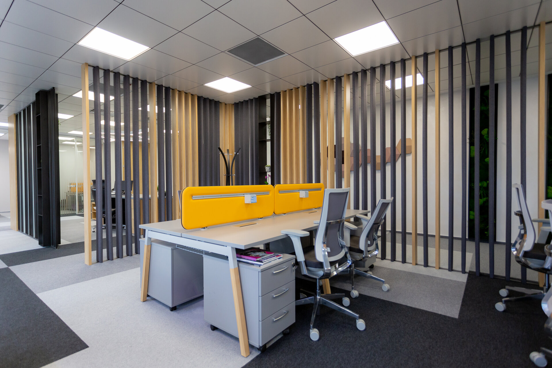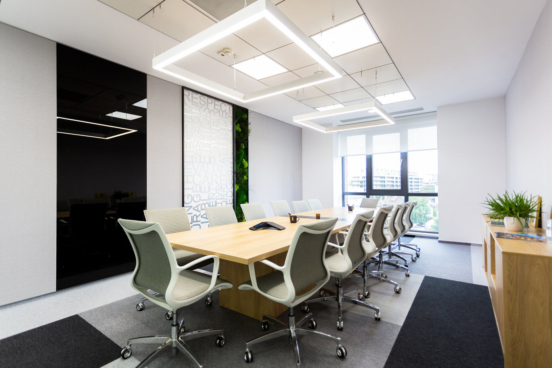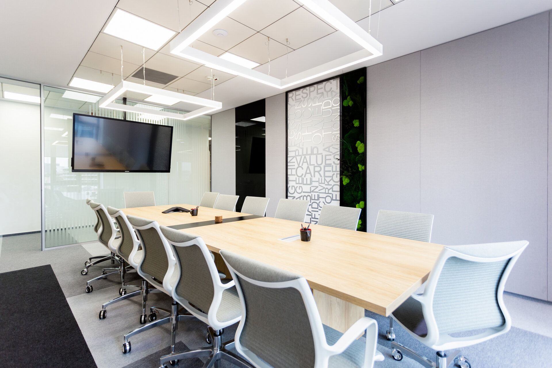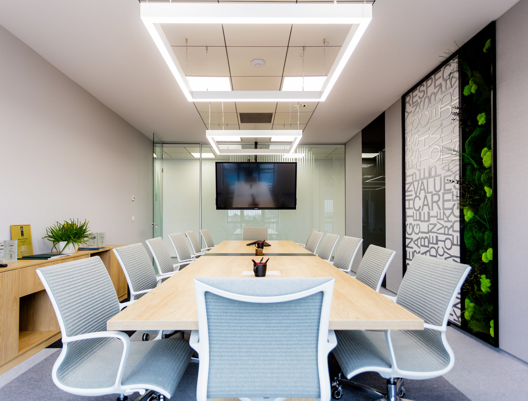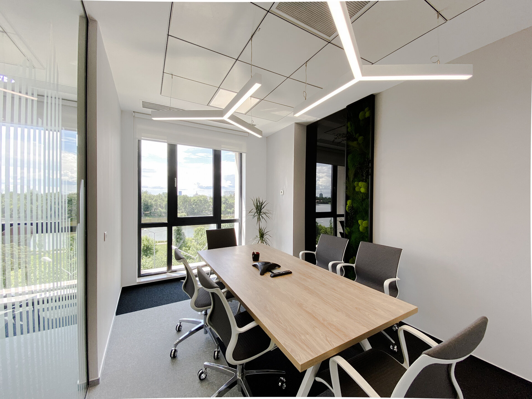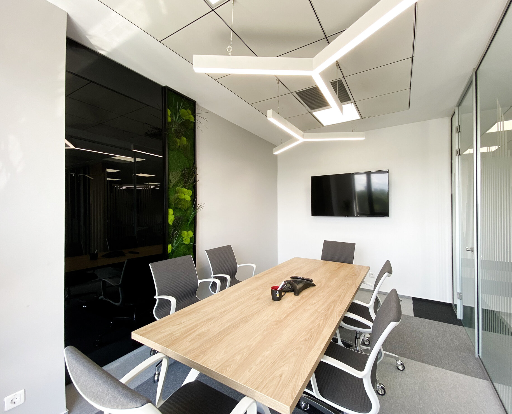
Crosspoint Real Estate Office Design
Authors’ Comment
The company operates in the real estate domain, so the space has a corporate air, covered by a limited colour palette - with neutral shades in the reception area, meeting rooms, manager’s offices and some colour accents in the open space areas.
The space is defined by a strong urban character and is hosted by Ethos House Office Building, located in the northern part of the capital, an area of continuously development of real estate projects.
The challenge for this project was to create a partial visual separation of some spaces, that the client wanted to be open. We have achieved a stylistic and functional division of space, aligned with the specific destination of each area: reception area, open space working area and a lounge area - intended for informal meetings. All of this zones was intended to be accommodated in the same space, but still separated by functional and design elements, being near the office entrance.
For separating the work area, we chose decorative elements made of sound absorption materials, to create the required acoustic comfort. The separation of the reception area from the lounge type space was achieved by a decorative element made of metal, glass and wood - which allows light to pass through, so that the entrance space enjoys natural light.
The main idea of the concept was to create a space that would reflect urban image, by dynamically alternating neutral shades from light grey to dark grey and even black, in rectangular shapes and linear elements, arranged like a skyline. We used wood finishing and decorative panels with stabilized natural plants to provide warmth to space, while small colour accents provide a positive and relaxed environment in all working areas.
Related projects:
- Carturesti Verso
- SSAB Flagship Store
- Skin Media Office
- Carturesti Operei
- Diverta Cluj
- Diverta Craiova
- Off cliché – office design
- Fresh Bazar
- Braiconf Store, Bucharest Mall
- WPP Group Office Fit-out
- Upgrade Cotroceni Market
- ROCA Shop
- Solarwinds offices
- Prographic Office
- Pay U Offices
- Statera – The science of beauty
- A.T. Kearney Offices
- Bitdefender Offices
- Huawei Offices
- Anne Bebe
- Kiss FM Offices
- Molson Coors Offices
- Alura
- Nordic Offices
- Sweat Concept Fitness (1-3)
- Techo Showroom
- Water Air Nature Office
- Thales Offices
- ROMAERO design
- Zitec Offices
- aSpace Floreasca Hub
- Office interior design Intesa SanPaolo Bank
- Dr. Leahu Dental Clinics Oradea
- Crosspoint Real Estate Office Design
- Accenture Offices – Bucharest
- P&S Offices
- Flower-shop IRIS Dorobanți
- Kinetic Sport & Medicine
- New office space for Ceetrus Romania
- Klass Wagen Office
- Pediatric Clinic – Regina Maria – The Light
- Riverbed Technology
- aSpace By Lido Hub
- „SEVDA Diamonds” interior design
- Bonteria Very&So
