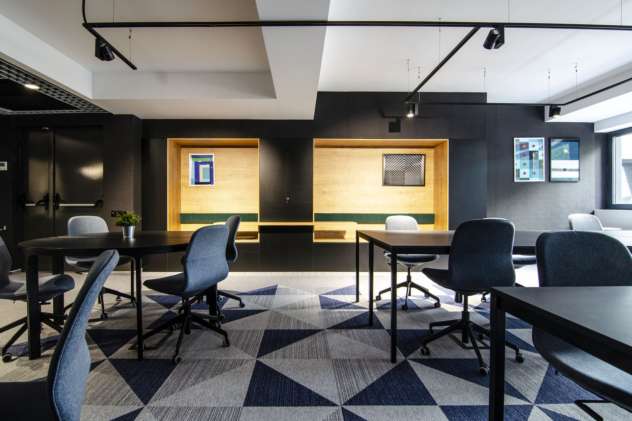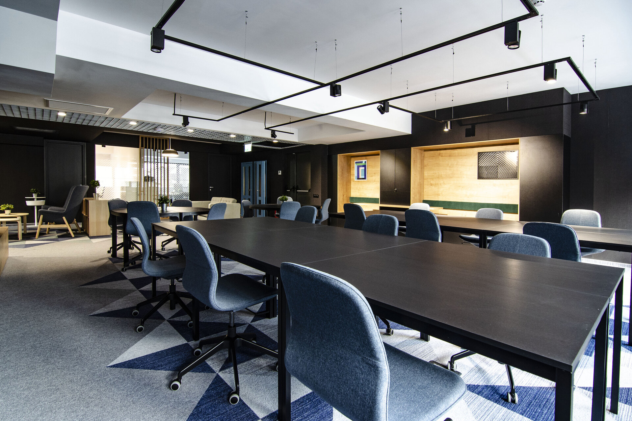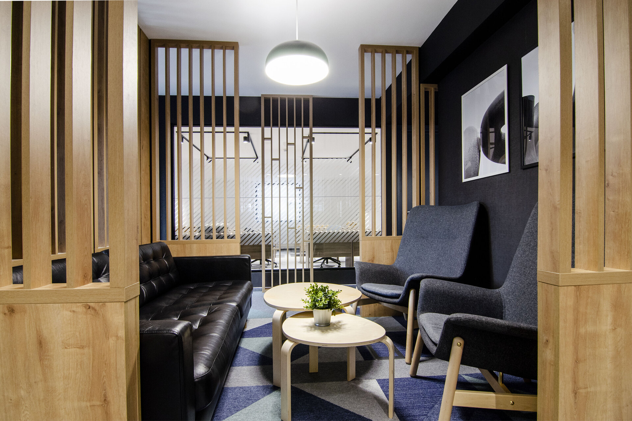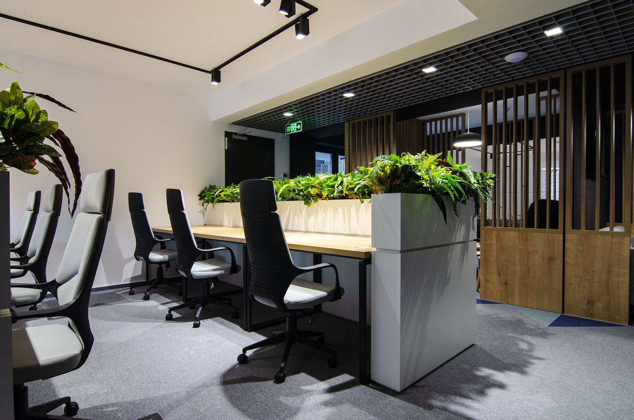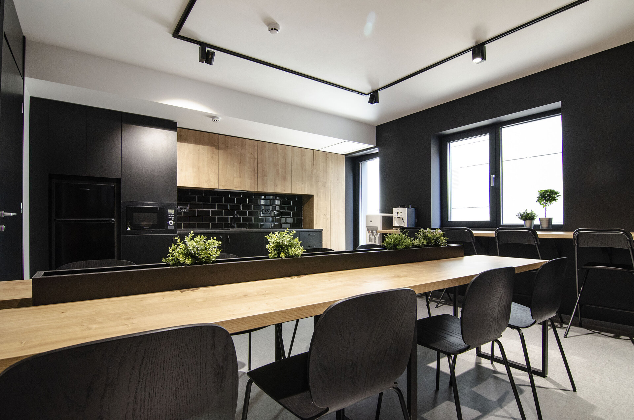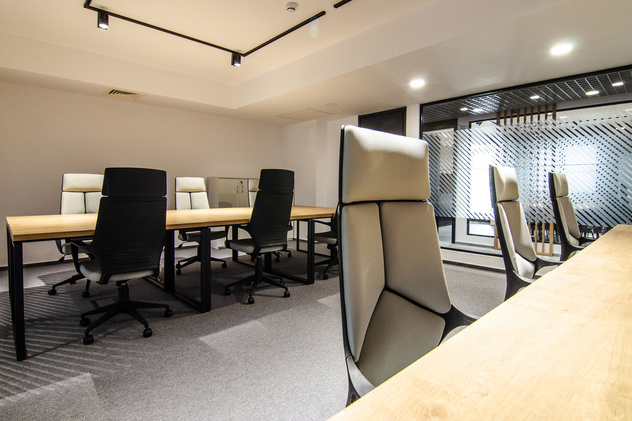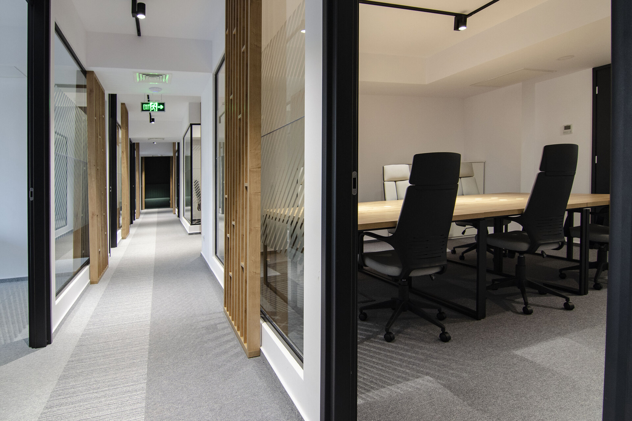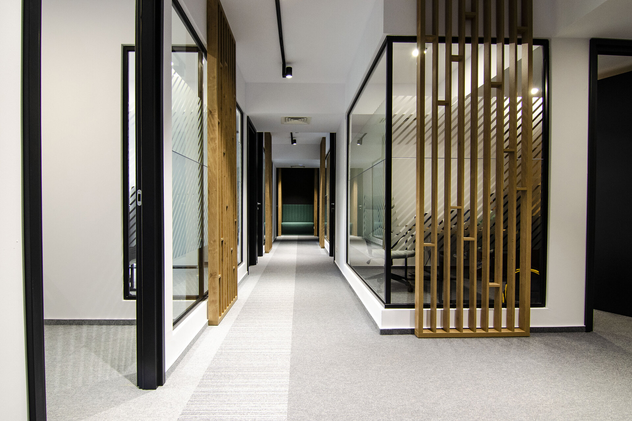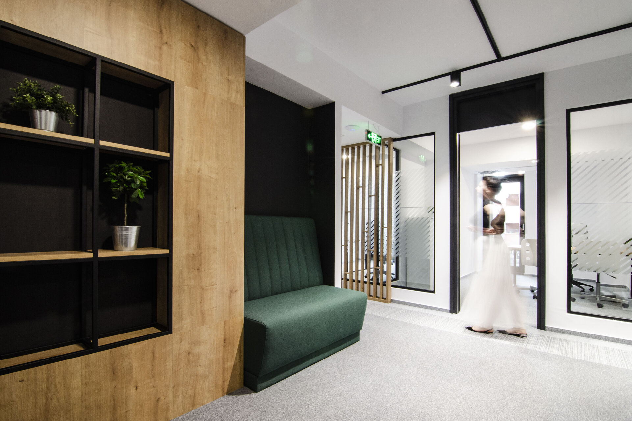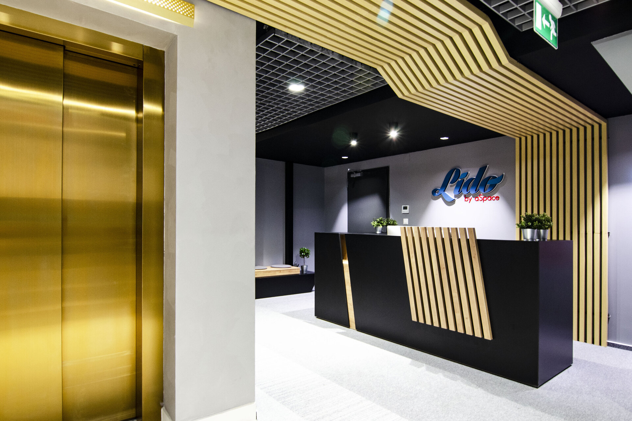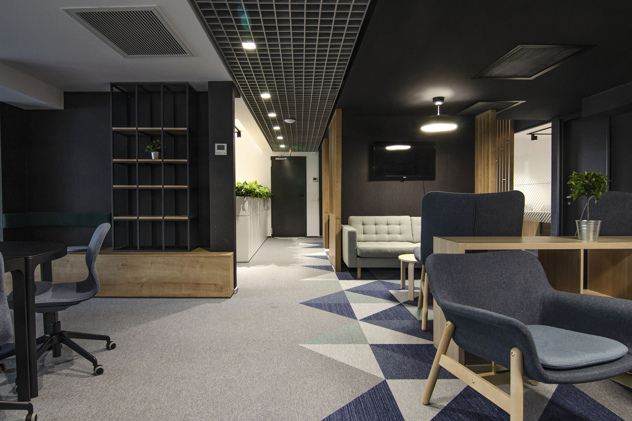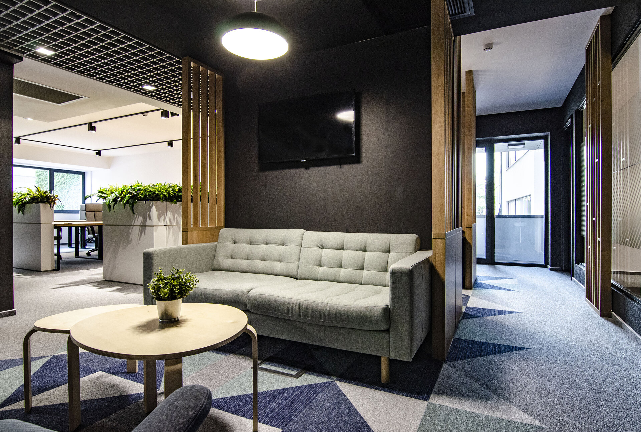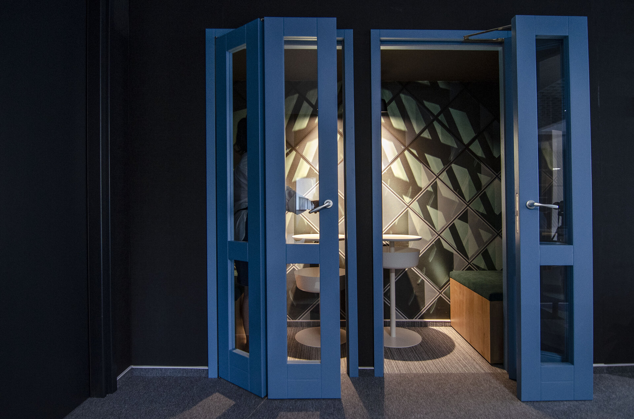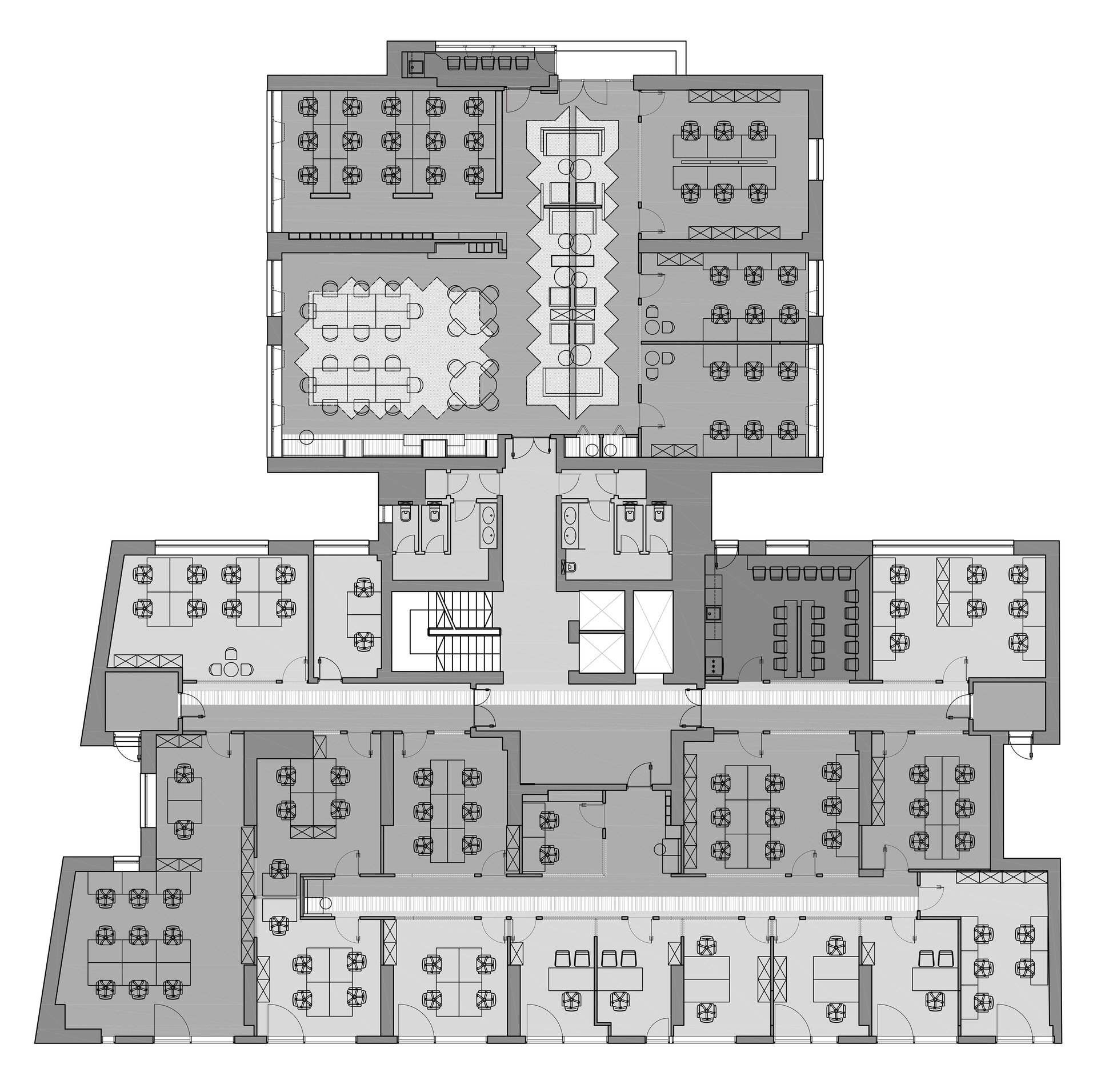
aSpace By Lido Hub
Authors’ Comment
The aSpace concept was born at the beginning of 2018, from the desire to create a suitable environment for Romanian entrepreneurs and freelancers. The development of Bucharest brought with it an urban agglomeration that was difficult to control, and traffic began to be a critical issue. Therefore, the realization of these co-working spaces, well connected to public transport, bringing together communities of people who want to work in a place dedicated to work, is an opportunity and an added value to the city.
The co-working office space "Aspace By Lydo" was made by comparing and arranging an mezzanine of the new office building on Mihai Eminescu Street no. 108-112, just 10 minutes walk from the Romanian metro station.
According to the aSpace concept, it was wanted to arrange and completely recompartmentalize the floor and create a space as connected as possible, given that the floor is divided into two sections, to accommodate both co-working areas and closed office spaces, individually or for a number of employees. There were also conference rooms that could be used on request, several less formal discussion areas as well as a kitchenette and a kitchen area with a dining area for all members of the community.
Respecting the theme chosen by us together with the beneficiaries for this concept of Hubs, the interior design aimed to achieve a bright, warm and compartmentalized space in a way that allows flexibility. Perimeter and adjacent to the facades were arranged individual offices while the central area was intended for common use and co-working offices. Chromatically, we used the range of colors and materials agreed with the beneficiaries, respectively white-black-gray with accents of green and wooden flader.
Related projects:
- Carturesti Verso
- SSAB Flagship Store
- Skin Media Office
- Carturesti Operei
- Diverta Cluj
- Diverta Craiova
- Off cliché – office design
- Fresh Bazar
- Braiconf Store, Bucharest Mall
- WPP Group Office Fit-out
- Upgrade Cotroceni Market
- ROCA Shop
- Solarwinds offices
- Prographic Office
- Pay U Offices
- Statera – The science of beauty
- A.T. Kearney Offices
- Bitdefender Offices
- Huawei Offices
- Anne Bebe
- Kiss FM Offices
- Molson Coors Offices
- Alura
- Nordic Offices
- Sweat Concept Fitness (1-3)
- Techo Showroom
- Water Air Nature Office
- Thales Offices
- ROMAERO design
- Zitec Offices
- aSpace Floreasca Hub
- Office interior design Intesa SanPaolo Bank
- Dr. Leahu Dental Clinics Oradea
- Crosspoint Real Estate Office Design
- Accenture Offices – Bucharest
- P&S Offices
- Flower-shop IRIS Dorobanți
- Kinetic Sport & Medicine
- New office space for Ceetrus Romania
- Klass Wagen Office
- Pediatric Clinic – Regina Maria – The Light
- Riverbed Technology
- aSpace By Lido Hub
- „SEVDA Diamonds” interior design
- Bonteria Very&So
