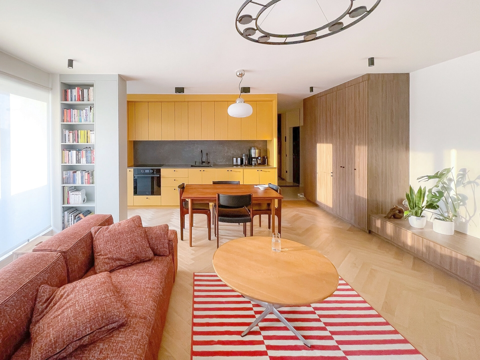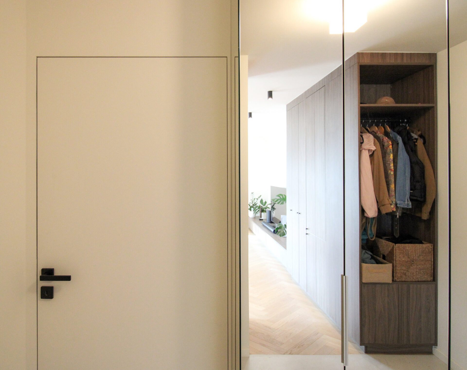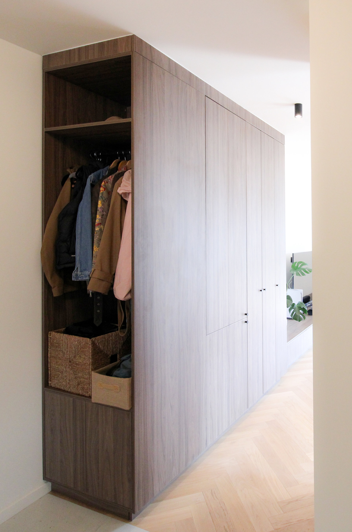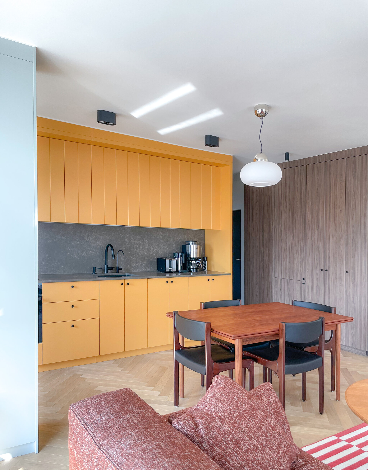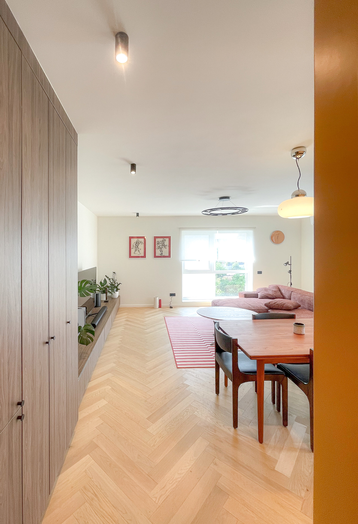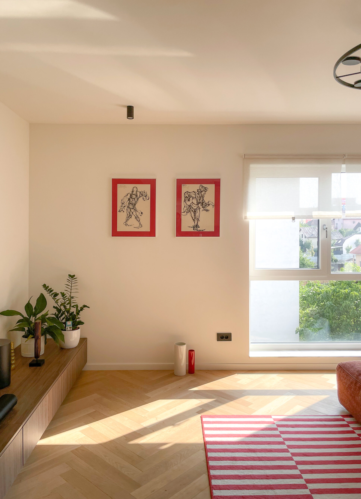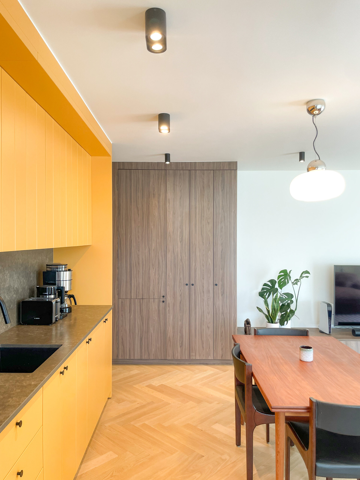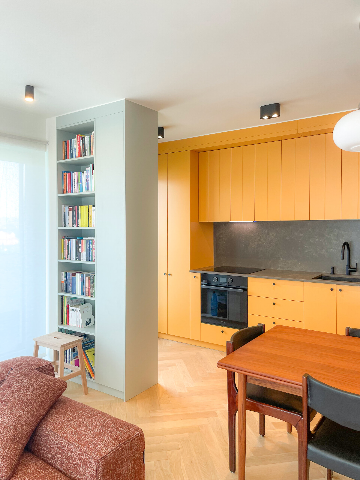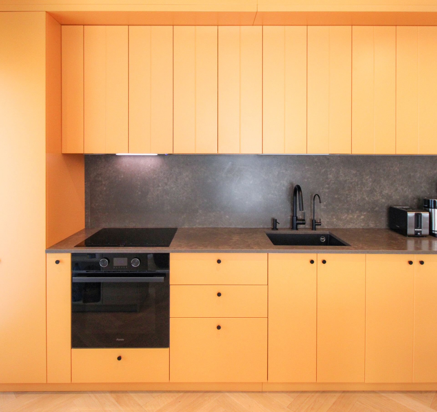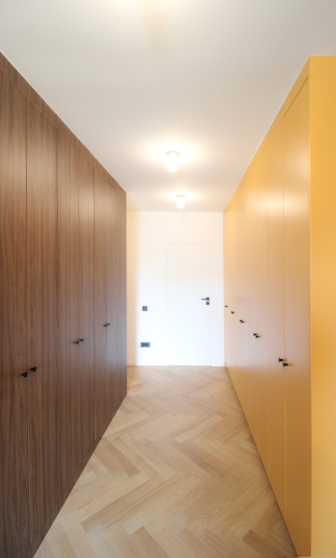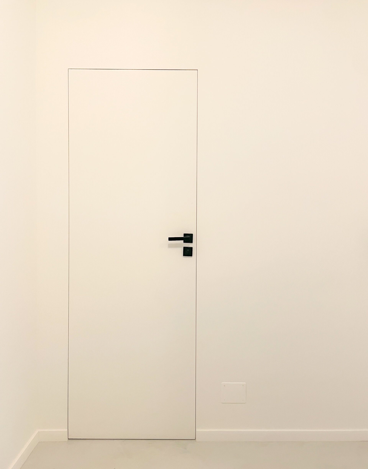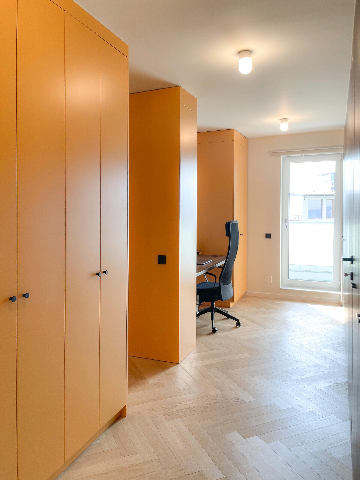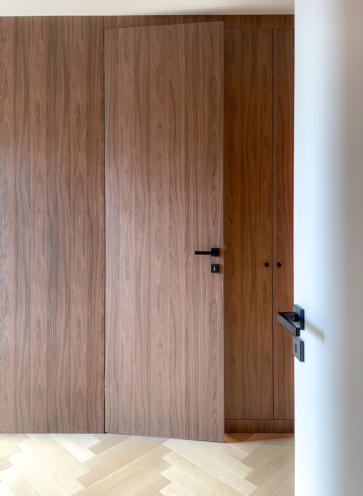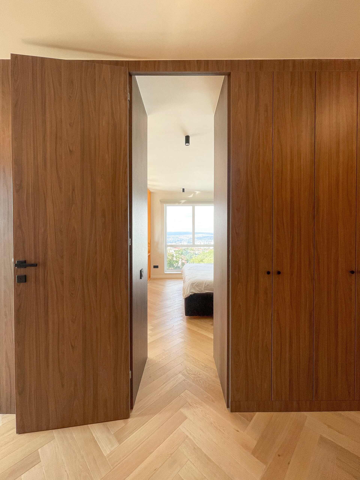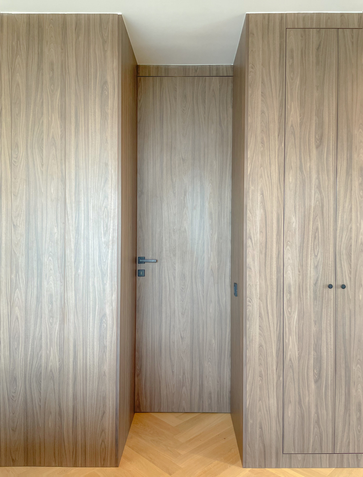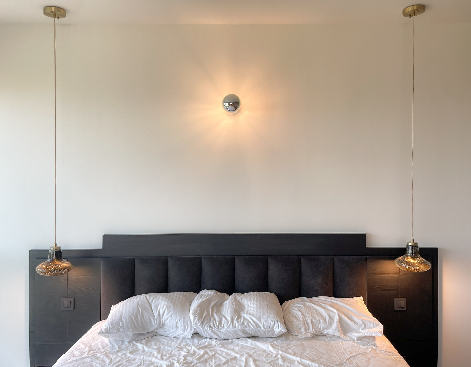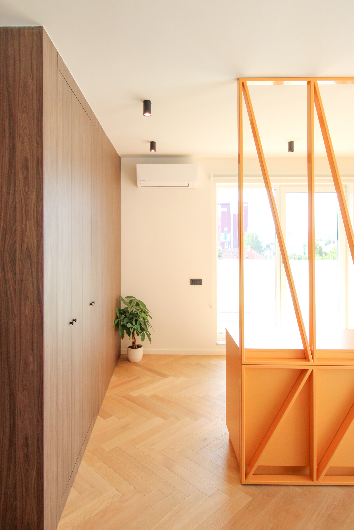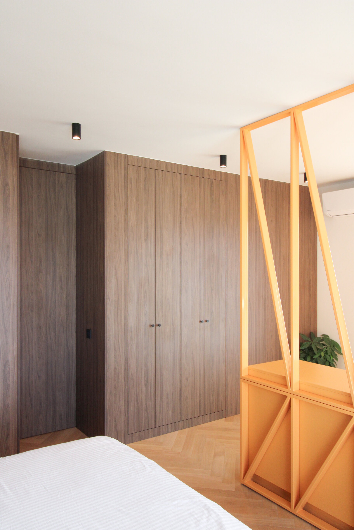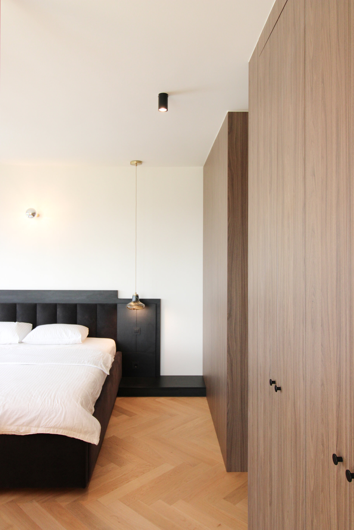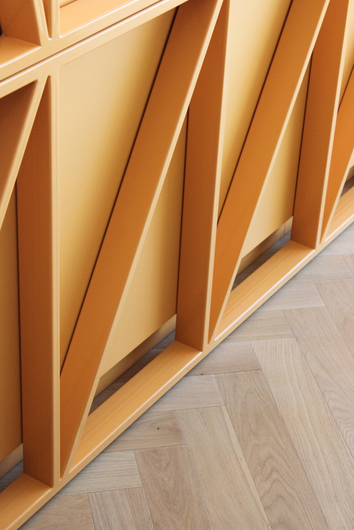
AAA
Authors’ Comment
In a newly developed area of the Andrei Muresanu neighborhood in Cluj, the premise of a project to convert two residential units, located on the corner of the building, into a single apartment is being developed.
The theme considers zoning in night and day spaces, with the child's living space as safe as possible from noise and activities. Also, the balance between the resulting surfaces and the assigned functions is put into balance. Thus, the living area remains in the first unit, with a predominant South and West orientation and contains the kitchen, dining room and living room. The night spaces and necessities (bedrooms, dressing room, bathroom, office, vanity space) remain in unit 2.
I consider the most important space to be the entrance hall, through which the whole house is articulated. We have limited both the sales and the construction of new partitions, through a shade of the furniture used as a space generator and its articulation with the new walls. In this way, transition areas, functional compartments or spaces that connect other spaces are generated, instead of long hallways, punctuated by doors.
The use of fixed pieces of furniture as partitions emphasizes the destinations of the spaces for which they are proposed, generating an interior dynamic in dialogue with the interior route of the apartment. The uniform color is found in all areas of the apartment and creates a visual and mental connection.
- Apartment no. 07
- Compact space from Paris - France
- T5 - The Tiny Tower
- Bastiliei apartment
- LG Apartment
- AAA
- House M8
- Dealul Cetății Loft
- Lion’s House
- ED Apartment
- Velvet Grey Apartament
- Tropical Story Apartment
- Spacious Living: A Contemporary Architectural Vision
- Pink Accents Apartment
- Powder Neutrals Apartment
- Turquoise Symphony Apartment
- Griviței Studio
- NorthSide Park Apartament
- Serene Apartment
- A home away from home in Bali
- WP Apartment
- Penthouse NT
- Prisaca Dornei Apartment
- Obregia Apartment
- The House of the Floating House
- The Altar of the King of Diamonds
- The fascination of wood. An apartment. A cave
- A house. A staircase. A harp.
- A holiday apartment in Bucharest
- B.AC Apartment
- AP-M
- Averescu Apartment
- Plevna House
- Victoriei Apartment
- Sunset Lake Apartment
- Salsa
- Barely afternoon
- BUBBLE / SFV A16
- “The Galactic Hideway” - Indoor destination for family entertainment.
- Yin & Yang
- Precupetii Vechi Apartament
- Cortina Apartment
- Nomad Elegance
- Apartment C
- SFV Apartment
- Bonsai House
- CB Apartment
- Carmen Sylva Apartment
- VU House
- NEW-VINTAGE Apartment
- Apartment AA
- Simplicty Unleashed
- Hues of a dream
- SPA Aprtment
- peonies house
- HOUSE 9
