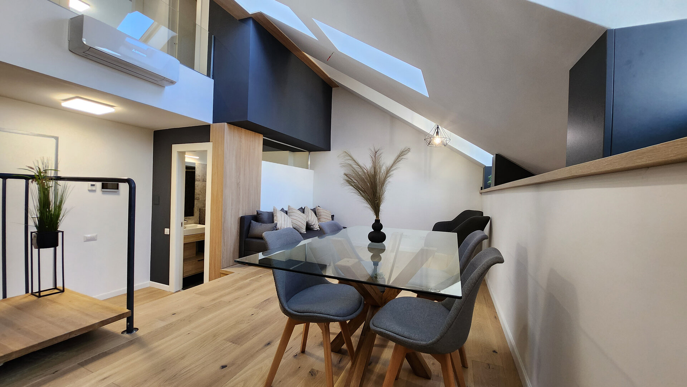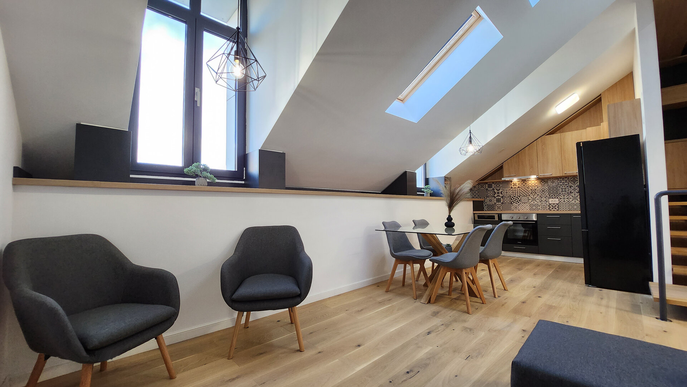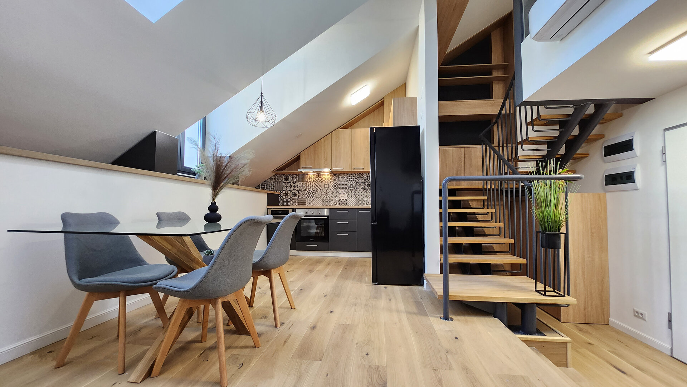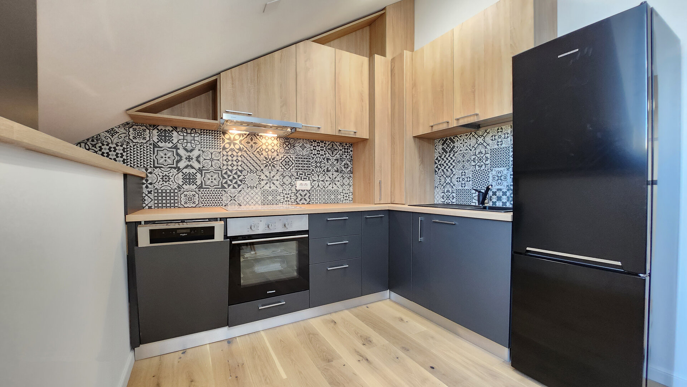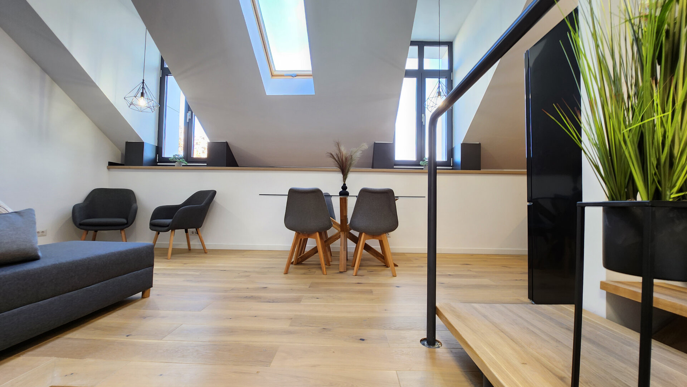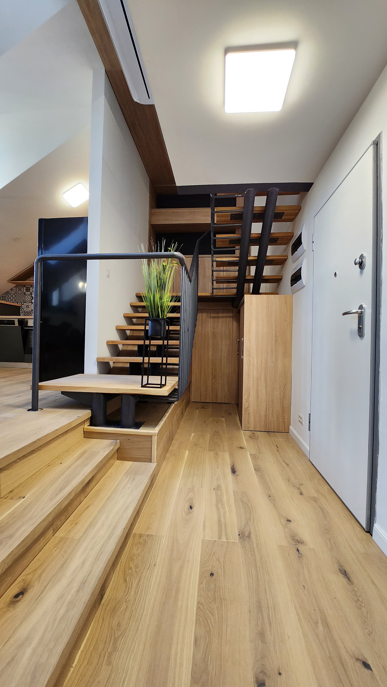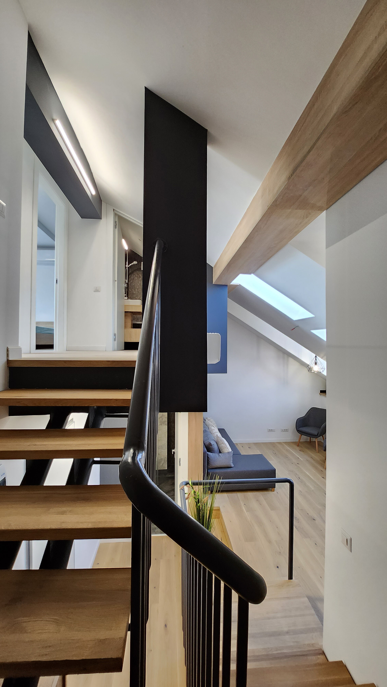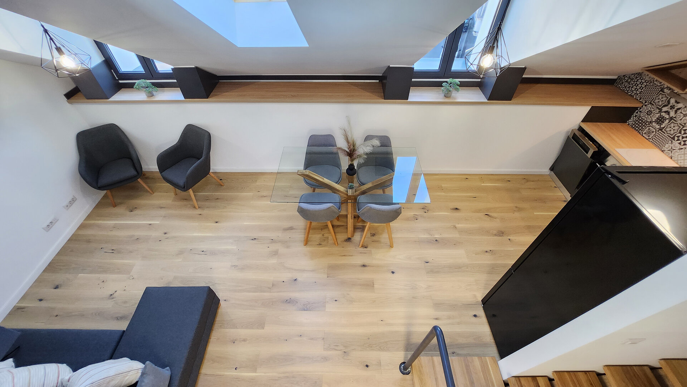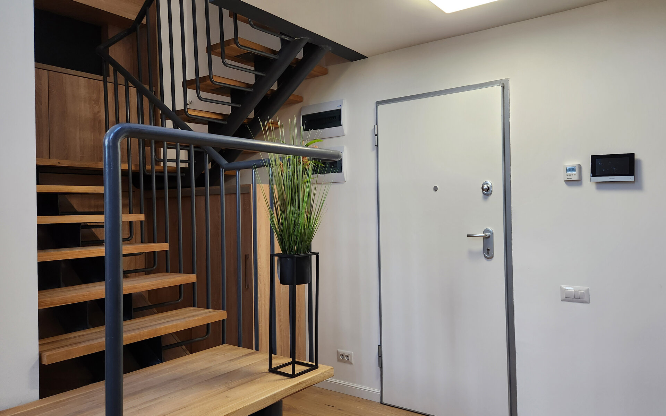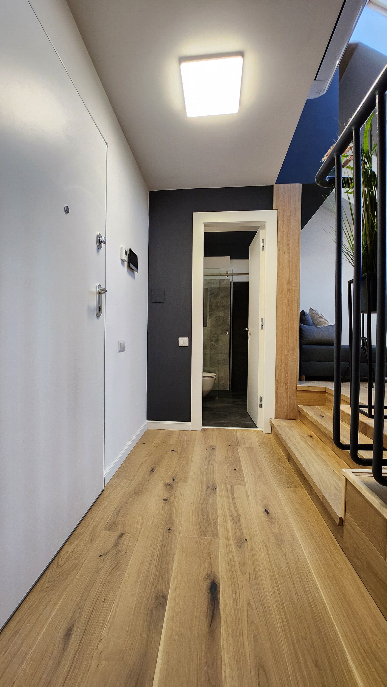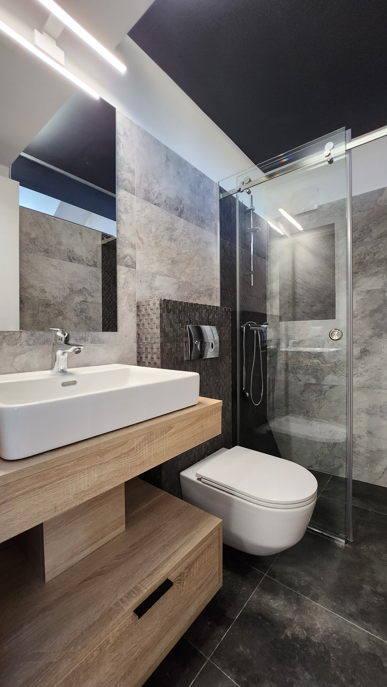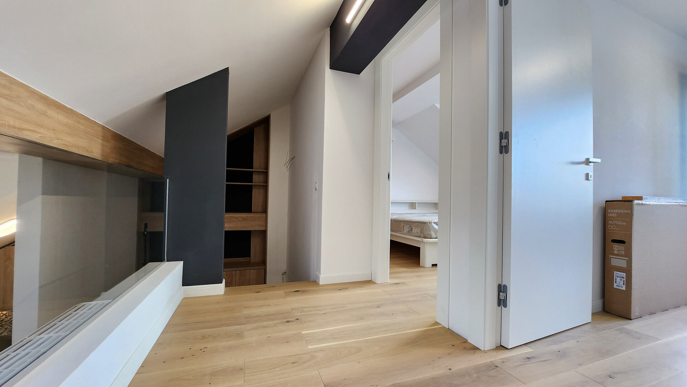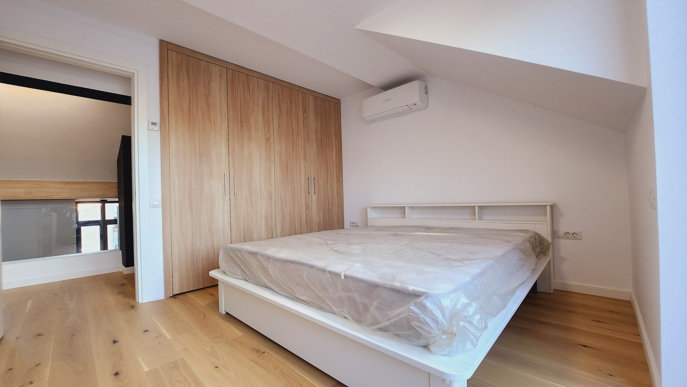
Carmen Sylva Apartment
Authors’ Comment
Located in a new residential complex - Carmen Sylva - on Str. Professor Ion Filibiliu 9 corner with Str. Romulus, the space for interior design is a 3-room duplex apartment with 2 bathrooms and a terrace. The area where the complex is located is near Piata Unirii, the Bucharest Court, respectively the National Library.
The design theme was the creation of a minimal space, but which would offer the comfort of a multi-room apartment . The apartment is mostly attic, the attic comprising both level 1 and level 2. This is very present in the conformation of the interior space.
The proposed repartitioning sought the creation of open spaces, united by the internal staircase open to the access / living area. Due to the relatively small surfaces, we opted for an open kitchen, storage, access hall and distribution staircase in the access area - freeing up the rest of the space to the maximum. This led to the desired feeling of space.
The interior design is based on contrasts, made by different chromatic tone of furniture bodies, wood paneling and walls. The floors is made entirely of wood and this gives unity to the space. From an aesthetic point of view, the furnishing concept ensures a clean and minimalist image.
- Apartment no. 07
- Compact space from Paris - France
- T5 - The Tiny Tower
- Bastiliei apartment
- LG Apartment
- AAA
- House M8
- Dealul Cetății Loft
- Lion’s House
- ED Apartment
- Velvet Grey Apartament
- Tropical Story Apartment
- Spacious Living: A Contemporary Architectural Vision
- Pink Accents Apartment
- Powder Neutrals Apartment
- Turquoise Symphony Apartment
- Griviței Studio
- NorthSide Park Apartament
- Serene Apartment
- A home away from home in Bali
- WP Apartment
- Penthouse NT
- Prisaca Dornei Apartment
- Obregia Apartment
- The House of the Floating House
- The Altar of the King of Diamonds
- The fascination of wood. An apartment. A cave
- A house. A staircase. A harp.
- A holiday apartment in Bucharest
- B.AC Apartment
- AP-M
- Averescu Apartment
- Plevna House
- Victoriei Apartment
- Sunset Lake Apartment
- Salsa
- Barely afternoon
- BUBBLE / SFV A16
- “The Galactic Hideway” - Indoor destination for family entertainment.
- Yin & Yang
- Precupetii Vechi Apartament
- Cortina Apartment
- Nomad Elegance
- Apartment C
- SFV Apartment
- Bonsai House
- CB Apartment
- Carmen Sylva Apartment
- VU House
- NEW-VINTAGE Apartment
- Apartment AA
- Simplicty Unleashed
- Hues of a dream
- SPA Aprtment
- peonies house
- HOUSE 9
