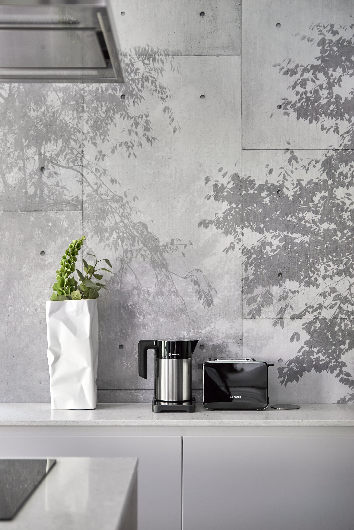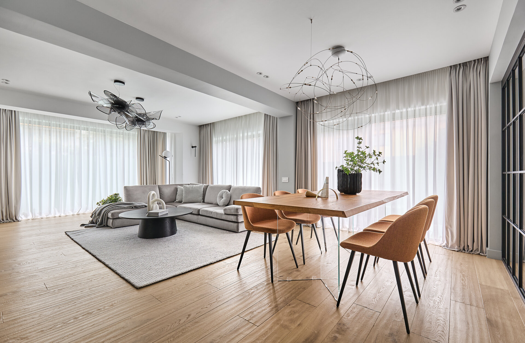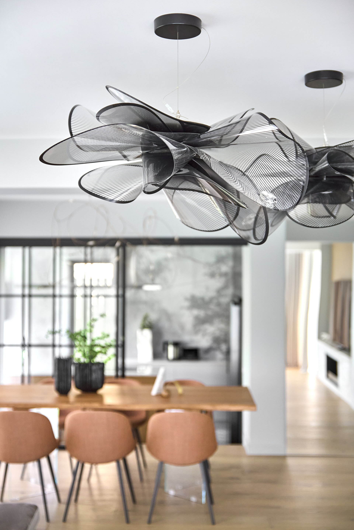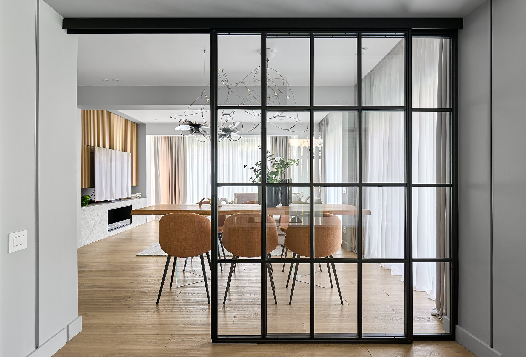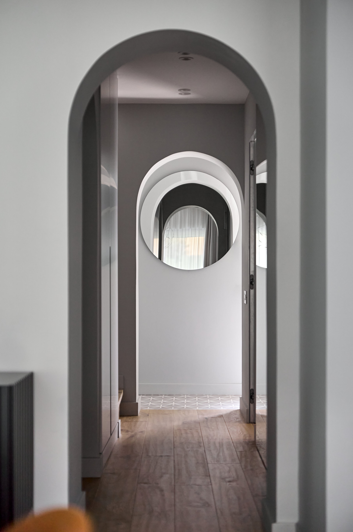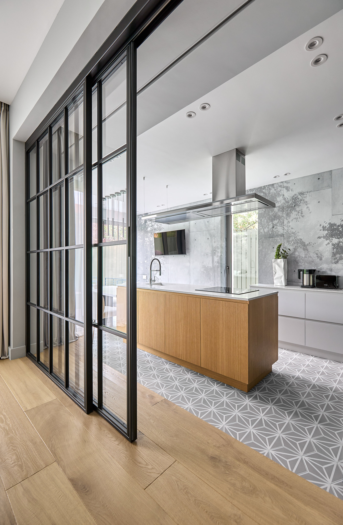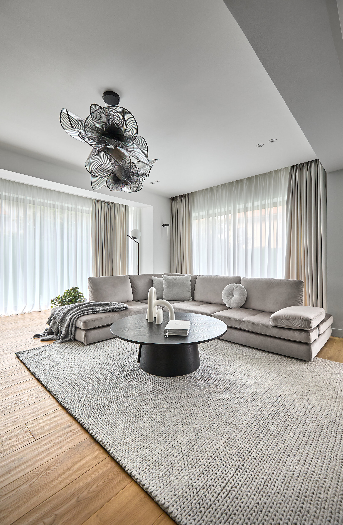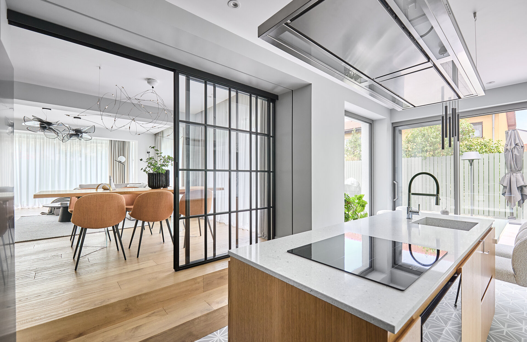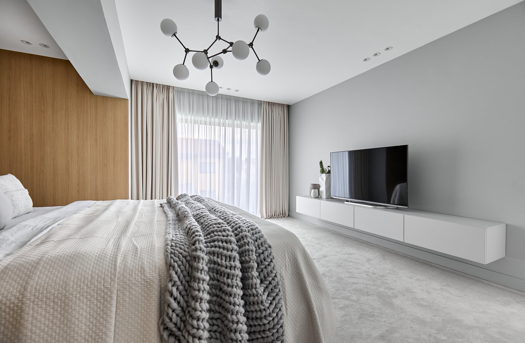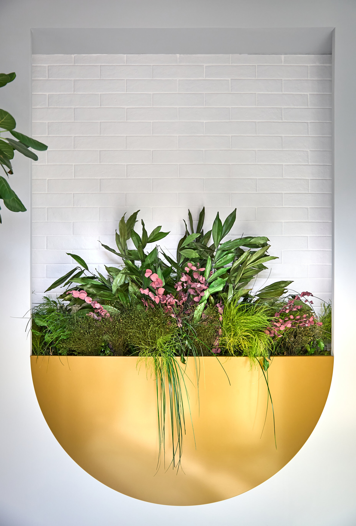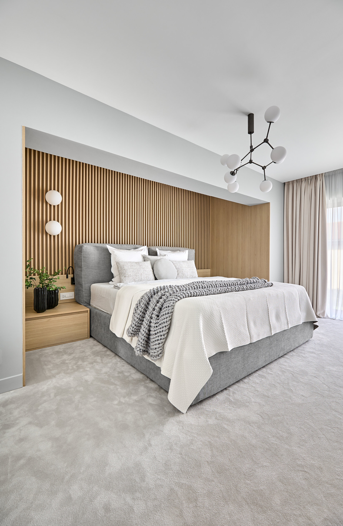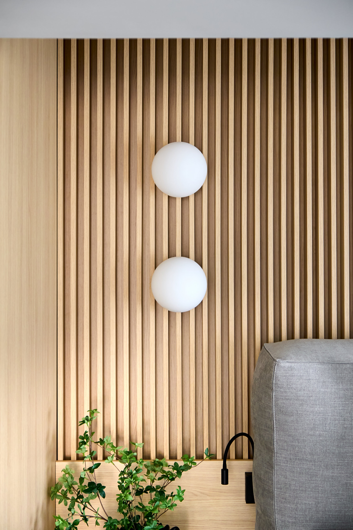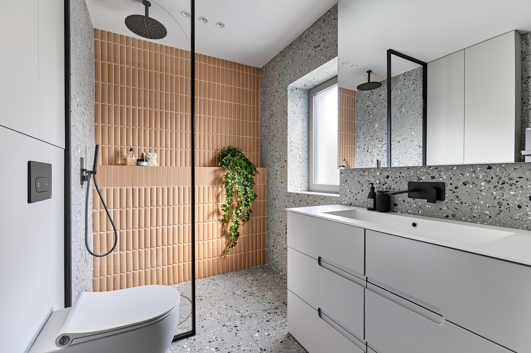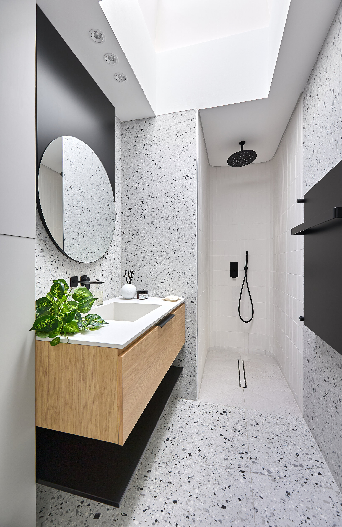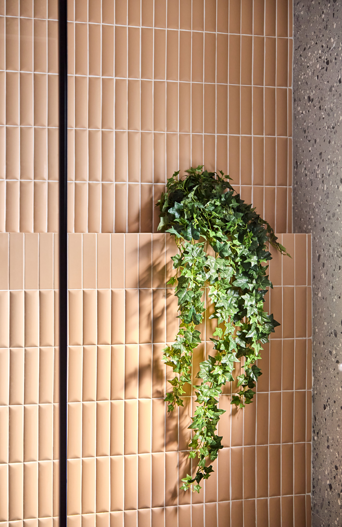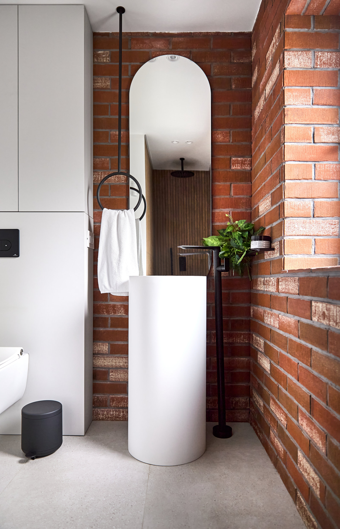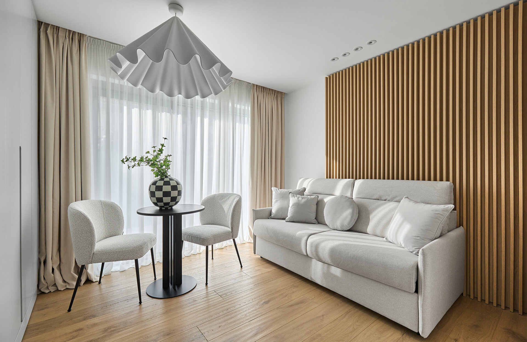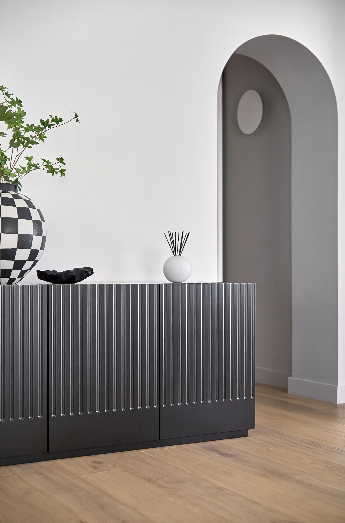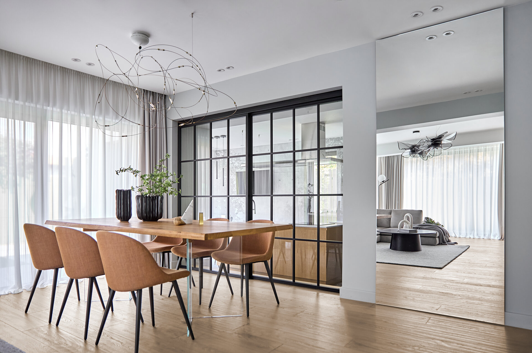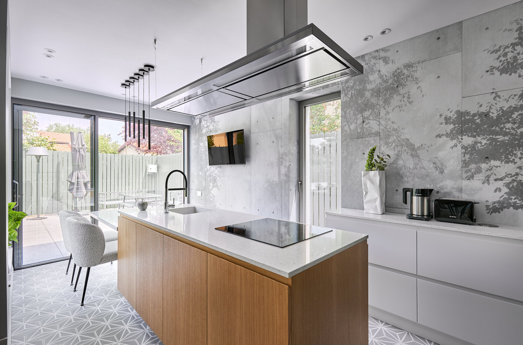
Nomad Elegance
Authors’ Comment
The house project went through a more elaborate stage of expanding an existing house, which enlarged the following spaces: the bedrooms to which terraces were added to each, the bathrooms were moved so that they could be used individually by the 2 bedrooms on the first floor, enlarging the living room and the possibility of including the dining area in it + adding the kitchen to the volume of the house (this did not exist and was initially positioned instead of the office completely separated from the living area, which made it completely unused in the case of this family that loves to spend time together).
The clients' brief was a combination of wishes between the feeling of staying at a hotel and the atmosphere of a pub essentialized to be feasible for a residential space that always wants to keep its warmth and privacy. I had the pleasure of collaborating with some nomadic beneficiaries who traveled a lot and who were settled for a long period of time in Amsterdam, where the chromatic inspiration for this arrangement partially came from.
In order to meet these aesthetic wishes, we proposed the treatment of the living area (which takes place on the entire ground floor) with pub elements through the following: the floor finish of painted ceramic tiles for the entrance hall and kitchen, the metal inserts of the furniture, decorative lighting fixtures with diffused lights, upholstered chairs with black metal legs, separating the kitchen from the dining room by a sliding glass door with a metal frame and we used mirrors to create light reflections in the space. All these details have been combined with elements that bring visual warmth and tactile pleasure to an arrangement: natural oak parquet, woolen carpets, voile curtains and velvet upholstery. The bathroom on the ground floor is the one where the pub feeling is most present due to the apparent brick finish used on the walls, the freestanding sink (without storage space, classic and necessary for a residential bathroom) and the black metal inserts that I find it in the frame of the mirror and the towel holder.
In the bathroom at the entrance, I insisted that there be a shower area, which initially did not exist, to facilitate the easy washing of the moving objects brought in from outside, but also for the convenient toileting of the fourth member of the family, the puppy, but obviously also so that the office, which is also a guest room, benefits from all the necessary comfort criteria.
The kitchen was wanted to be a functional space but not to look like a kitchen but rather like a bar because the beneficiaries do not cook frequently, instead they want to spend their mornings in a pleasant space that inspires them and creates a feeling for them of vacation.
The entrance to the house has as its end the perspective of the niche with natural plants that dominates the space and which is atypical for a residential space where we are used to find the hanger, the stool and the mirror. All these functional elements are also found in this entrance hall, but visually they do not have a strong impact, leaving the niche with plants to be highlighted. The coat hanger is a roomy cupboard painted in the same color as the walls, so that although it is a generous storage space, it disappears in the context, the stool is a round pouffe upholstered in the same color as the walls so that it also disappears as an element in the space, keeping its however, the functional necessity, and the mirror was used to create more effects of reflections and mirrors than just to look at yourself before leaving the house.
The floor consisting of 2 bedrooms with their own bathrooms, integrated into the concept the other desire of the clients, namely the hotel feeling, and to reproduce it we incorporated the following elements: the carpet with underlay used for the flooring of both bedrooms, the cladding on the walls (in this case wood + riflaj), upholstered beds with high headboards, high and comfortable mattresses on which a great emphasis was placed in their choice (we wanted the mattresses to be so high that they could get out of bed, not get out of bed :) ) , flexible sconces for reading, visual accuracy in front of the bed through a simple chest of drawers with storage spaces + TV.
The terracotta color of the ceramic tiles in the master bathroom connects with the color of the chairs at the dining table, for visual chromatic continuity but also to break the gray monotony of this bathroom.
The most pleasant feeling is given by the skylight integrated in the second floor bathroom that brings the zenithal light into the space, beautifully highlighting all the materials used and thus making possible the natural ventilation of this bathroom which otherwise would not have been possible.
The passage to the master bathroom from the master bedroom is through an open dressing room in a room specially intended for it.
- Apartment no. 07
- Compact space from Paris - France
- T5 - The Tiny Tower
- Bastiliei apartment
- LG Apartment
- AAA
- House M8
- Dealul Cetății Loft
- Lion’s House
- ED Apartment
- Velvet Grey Apartament
- Tropical Story Apartment
- Spacious Living: A Contemporary Architectural Vision
- Pink Accents Apartment
- Powder Neutrals Apartment
- Turquoise Symphony Apartment
- Griviței Studio
- NorthSide Park Apartament
- Serene Apartment
- A home away from home in Bali
- WP Apartment
- Penthouse NT
- Prisaca Dornei Apartment
- Obregia Apartment
- The House of the Floating House
- The Altar of the King of Diamonds
- The fascination of wood. An apartment. A cave
- A house. A staircase. A harp.
- A holiday apartment in Bucharest
- B.AC Apartment
- AP-M
- Averescu Apartment
- Plevna House
- Victoriei Apartment
- Sunset Lake Apartment
- Salsa
- Barely afternoon
- BUBBLE / SFV A16
- “The Galactic Hideway” - Indoor destination for family entertainment.
- Yin & Yang
- Precupetii Vechi Apartament
- Cortina Apartment
- Nomad Elegance
- Apartment C
- SFV Apartment
- Bonsai House
- CB Apartment
- Carmen Sylva Apartment
- VU House
- NEW-VINTAGE Apartment
- Apartment AA
- Simplicty Unleashed
- Hues of a dream
- SPA Aprtment
- peonies house
- HOUSE 9
