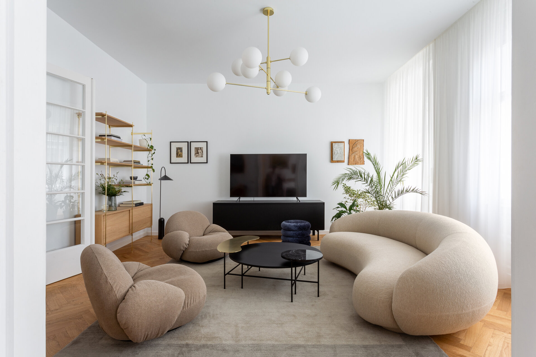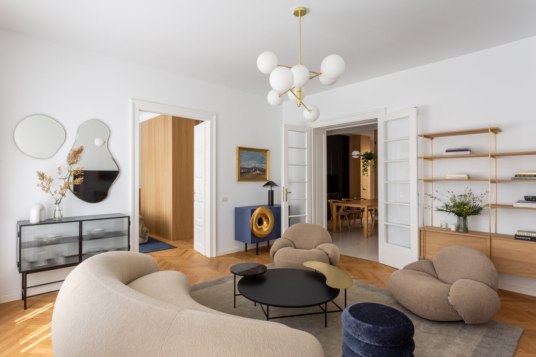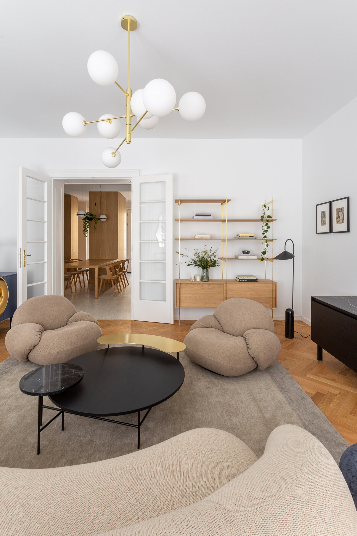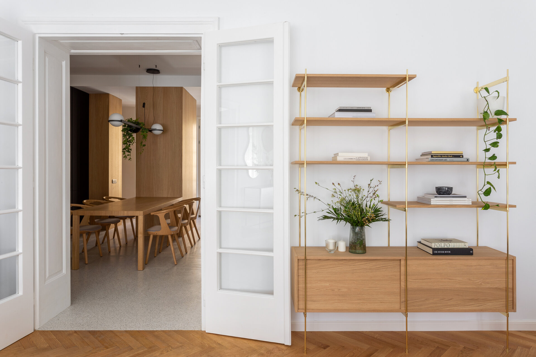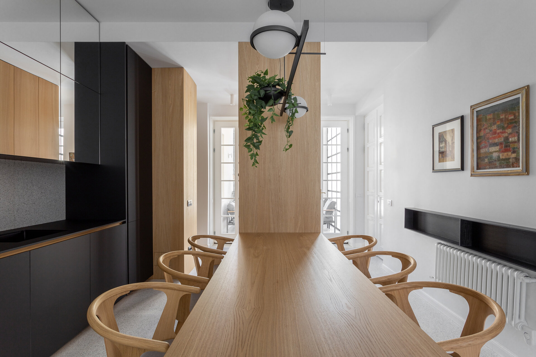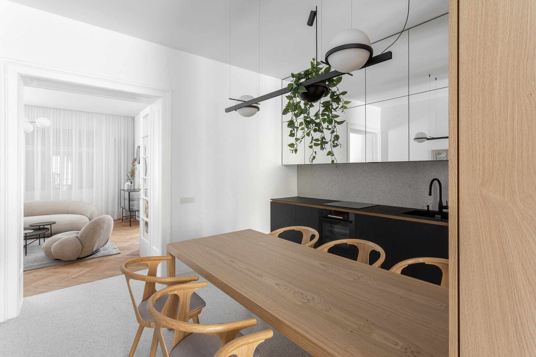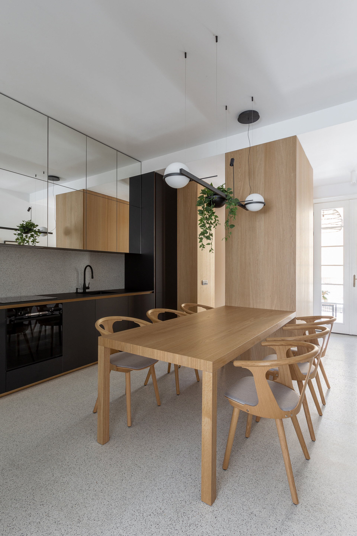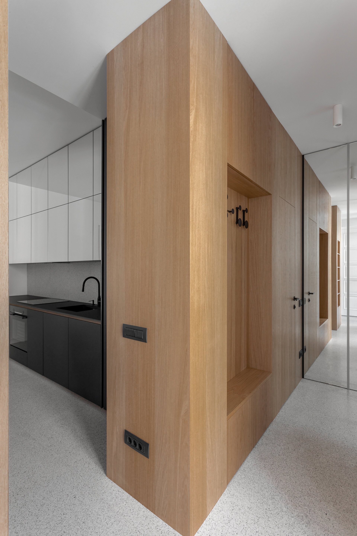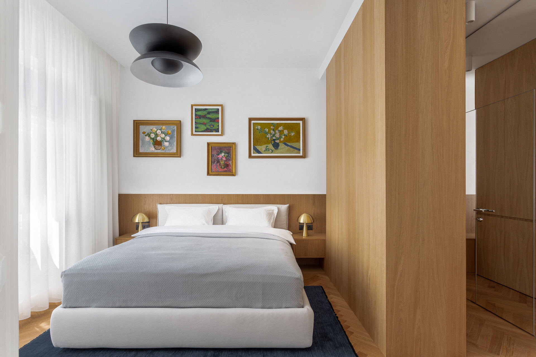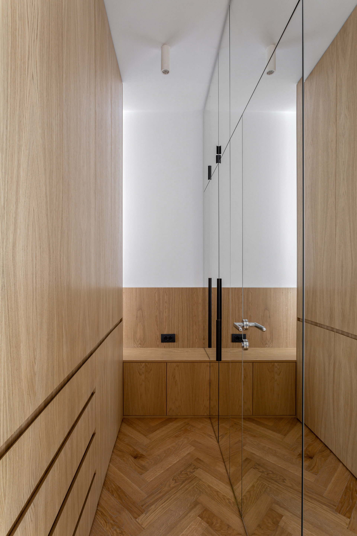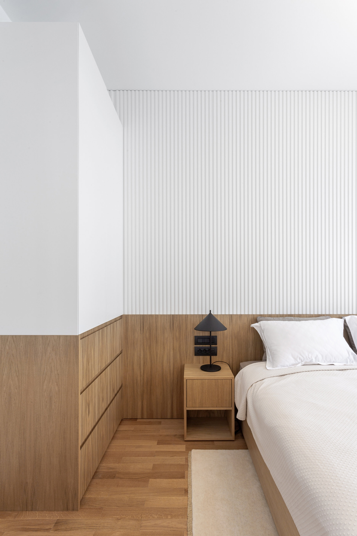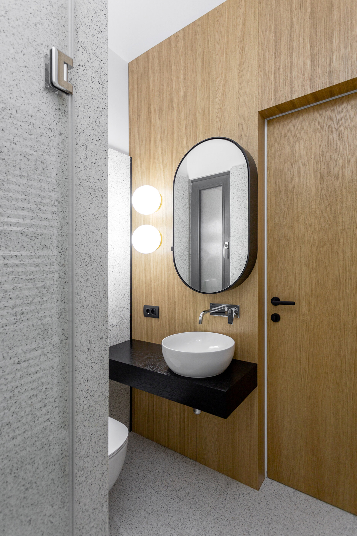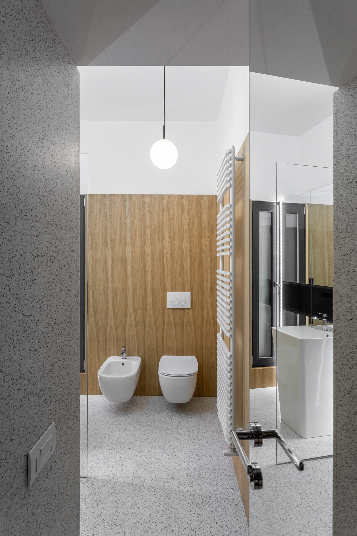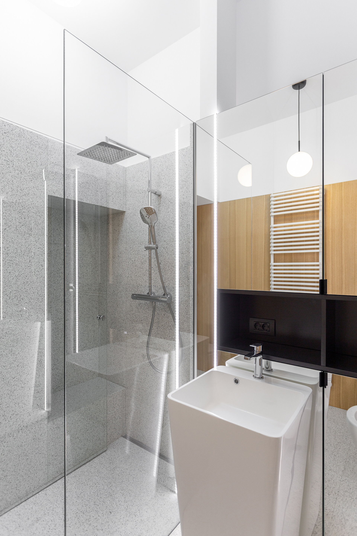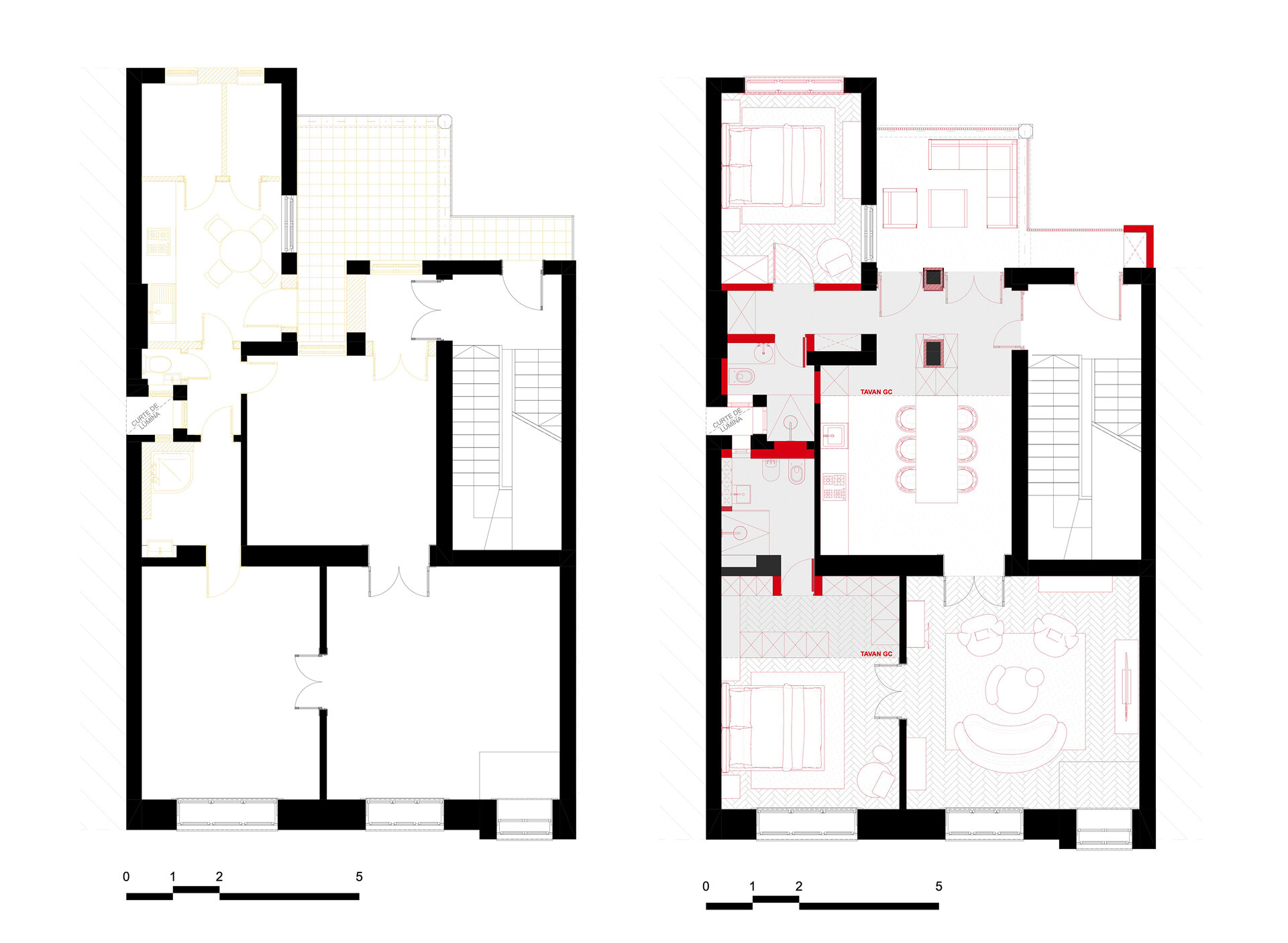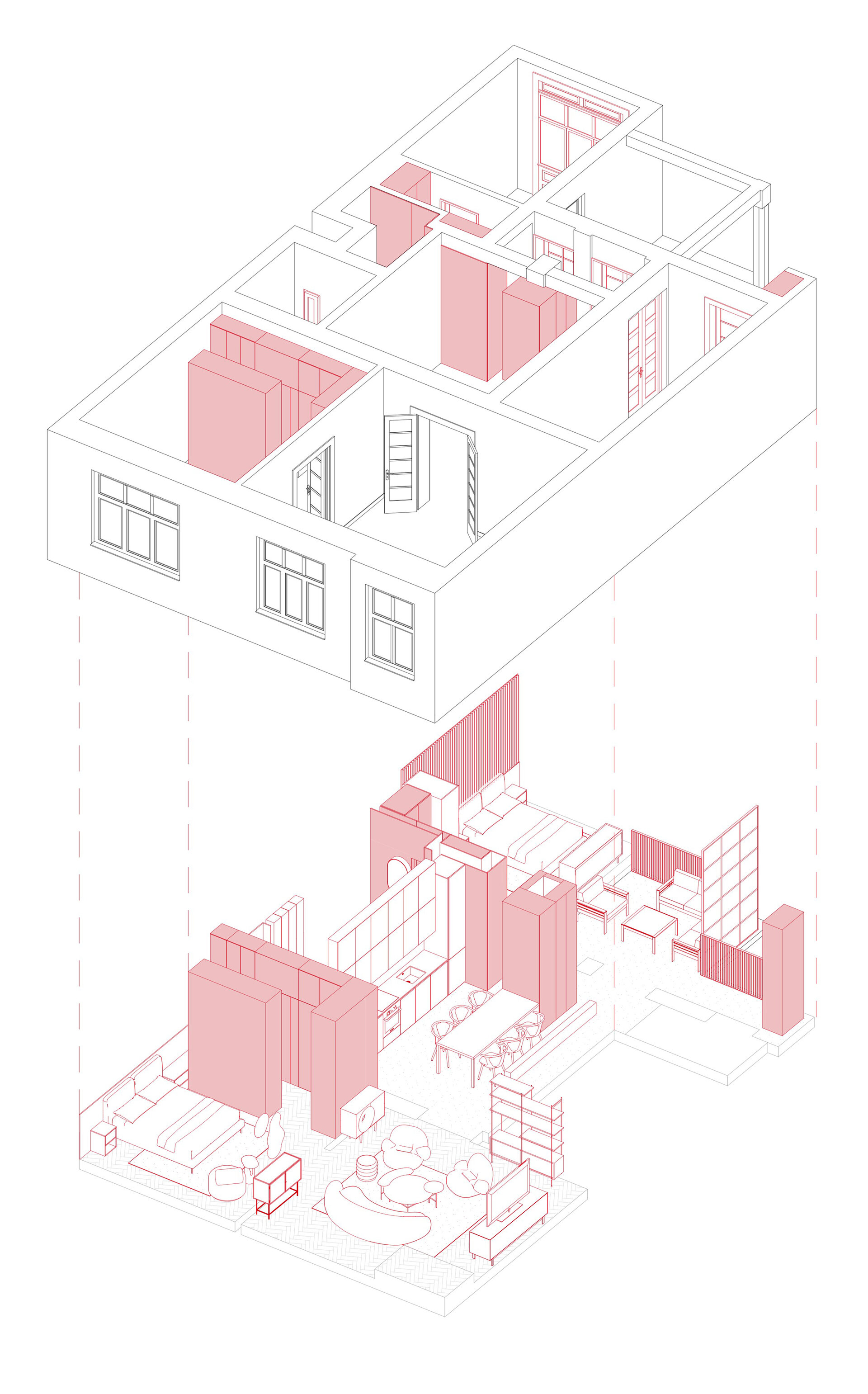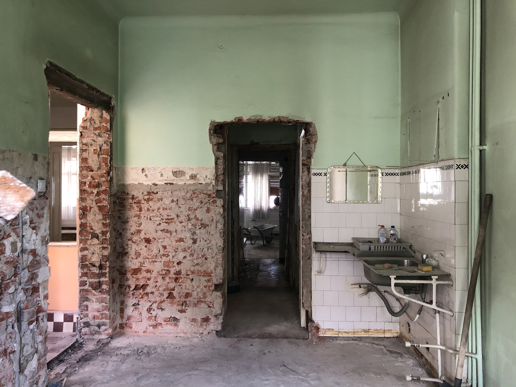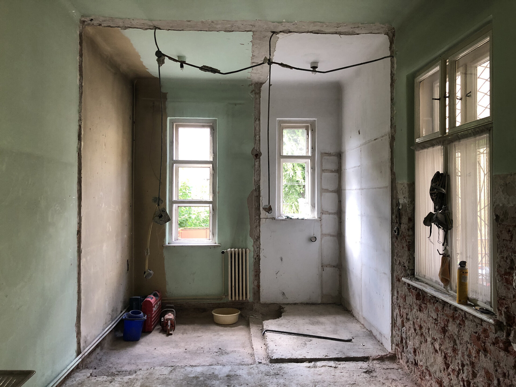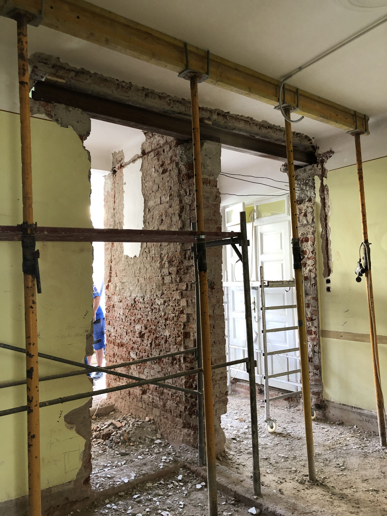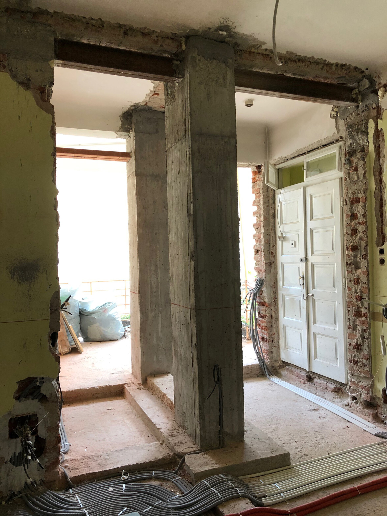
Apartment C
Authors’ Comment
The apartment is located on the first floor of a house in the protected area of the municipality of Oradea. The building was built in the first part of the 20th century and has compositional and decorative characteristics to that period. The main facade of the building is aligned to the street front, on the western and eastern side is attached to two residential buildings, and on the northern side, towards the back, it opens towards a private yard.
The apartment has a double orientation, towards the street front and towards the back garden of the house.
The 90 square meter apartment originally consisted of two main rooms, a kitchen with a pantry and a storage room, a bathroom with two accesses, a service bathroom, distribution halls and a private terrace, that opens to the backyard. Access to the apartment is achieved either directly through the shared main staircase or through the private terrace. The two living rooms open to the street by the means of three windows, that are facing south, and a bow-window, situated above the main access area of the building.
The main and service bathrooms have windows to a west-facing interior courtyard. The kitchen receives natural light from the apartment's private terrace, as does the main distribution and access hall.
The interior architecture project focuses on the functional rethinking of the apartment, the redefinition of the circulations, the connection between the spaces and the relationship with the outside, taking advantage of the double orientation of the apartment. The final solution proposes a functional reorganization, that takes into account the contemporary housing requirements. By unifying the access hall in the apartment with the distribution hall and by creating direct links with the private terrace through double-opening doors, made of new carpentry (in the style of the original ones), the relocated kitchen becomes the epicenter of the apartment.
In place of the original kitchen, unified with the two adjacent storage spaces, a secondary bedroom was created, with separate access from the hallway. To improve the quality of the natural lighting in this new bedroom, the small windows of the storage spaces were joined and a new and generous window was created, opening to the garden behind the building. The new window frames are made out of wood and they are a replica of the existing window frames of the main facade. The second room facing the street becomes the master bedroom, from which a naturally lit dressing space is delimited by furniture, from which one can access the private bathroom. The service bathroom has access from the hall and is extended with the surface of the existing hall, thus also receiving a shower.
- Apartment no. 07
- Compact space from Paris - France
- T5 - The Tiny Tower
- Bastiliei apartment
- LG Apartment
- AAA
- House M8
- Dealul Cetății Loft
- Lion’s House
- ED Apartment
- Velvet Grey Apartament
- Tropical Story Apartment
- Spacious Living: A Contemporary Architectural Vision
- Pink Accents Apartment
- Powder Neutrals Apartment
- Turquoise Symphony Apartment
- Griviței Studio
- NorthSide Park Apartament
- Serene Apartment
- A home away from home in Bali
- WP Apartment
- Penthouse NT
- Prisaca Dornei Apartment
- Obregia Apartment
- The House of the Floating House
- The Altar of the King of Diamonds
- The fascination of wood. An apartment. A cave
- A house. A staircase. A harp.
- A holiday apartment in Bucharest
- B.AC Apartment
- AP-M
- Averescu Apartment
- Plevna House
- Victoriei Apartment
- Sunset Lake Apartment
- Salsa
- Barely afternoon
- BUBBLE / SFV A16
- “The Galactic Hideway” - Indoor destination for family entertainment.
- Yin & Yang
- Precupetii Vechi Apartament
- Cortina Apartment
- Nomad Elegance
- Apartment C
- SFV Apartment
- Bonsai House
- CB Apartment
- Carmen Sylva Apartment
- VU House
- NEW-VINTAGE Apartment
- Apartment AA
- Simplicty Unleashed
- Hues of a dream
- SPA Aprtment
- peonies house
- HOUSE 9
