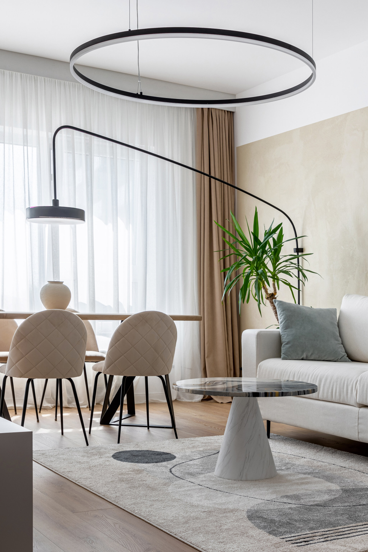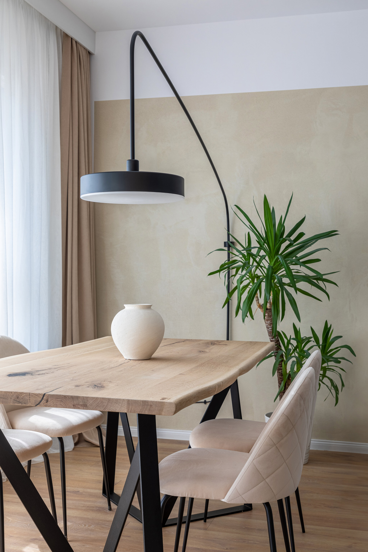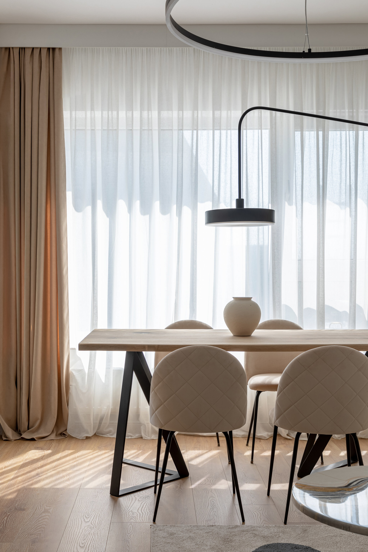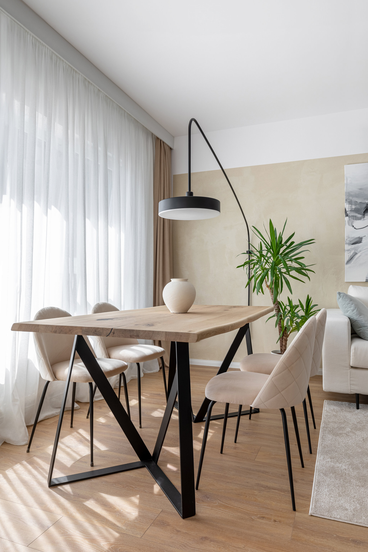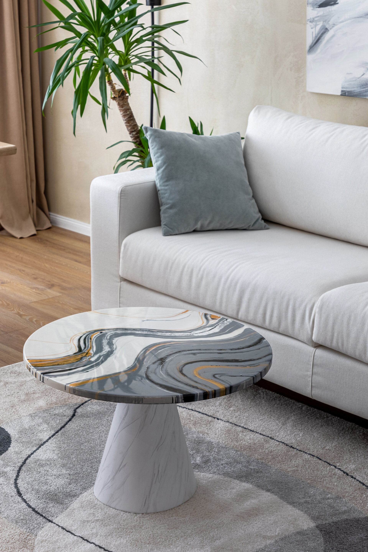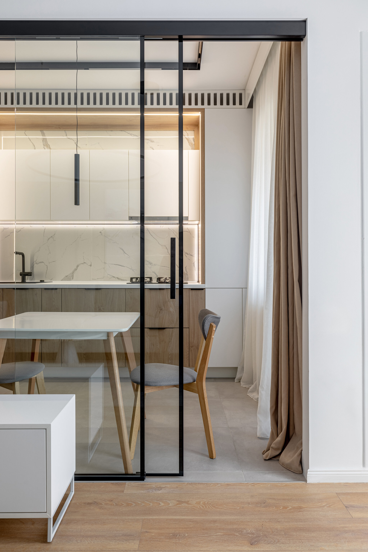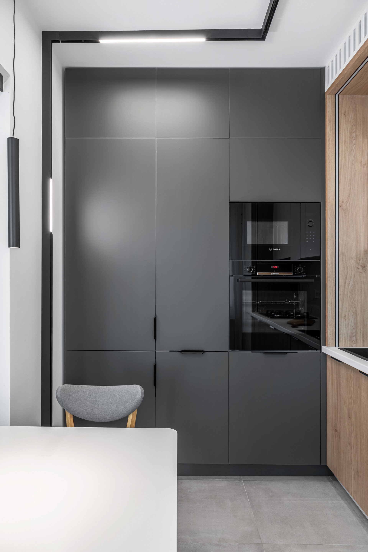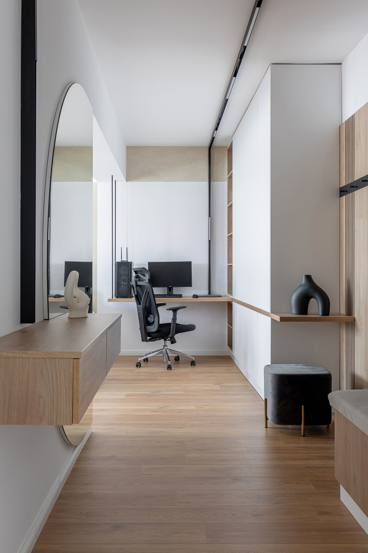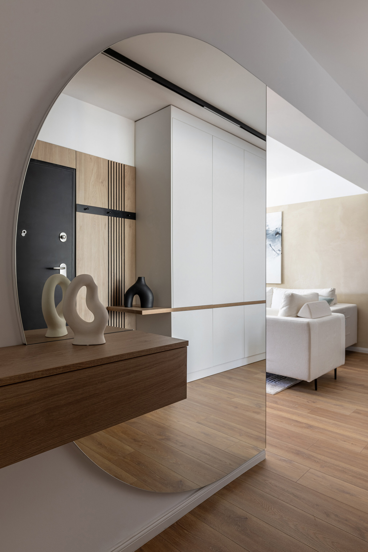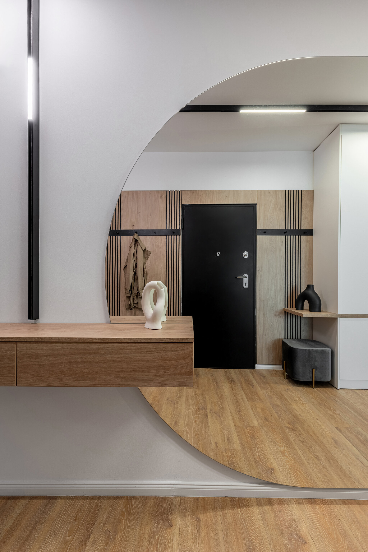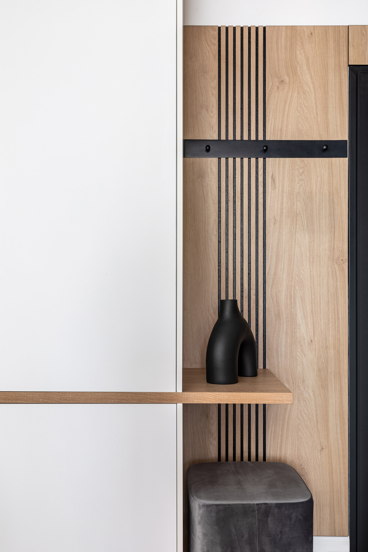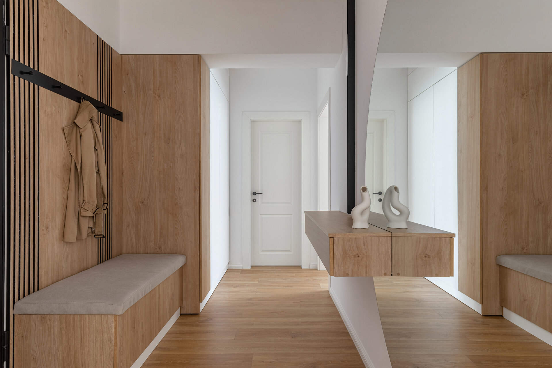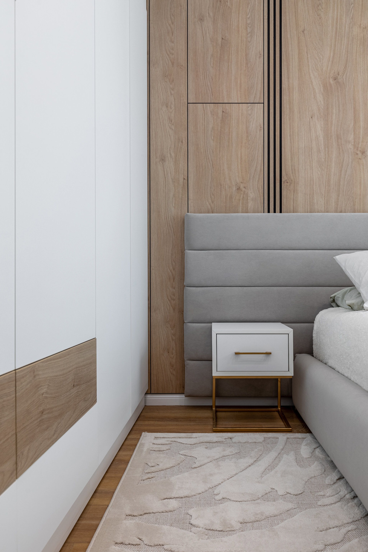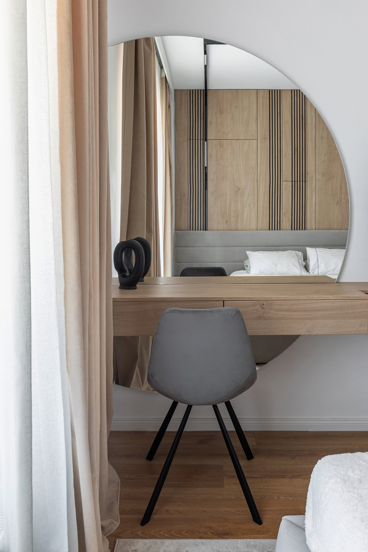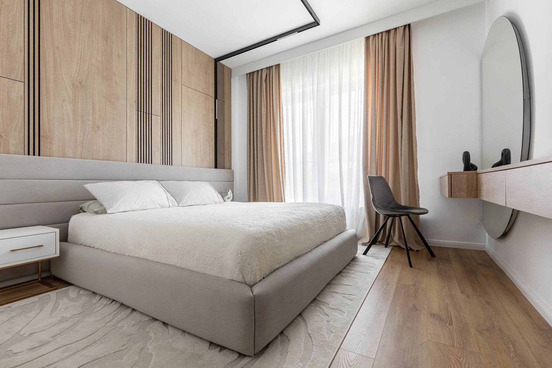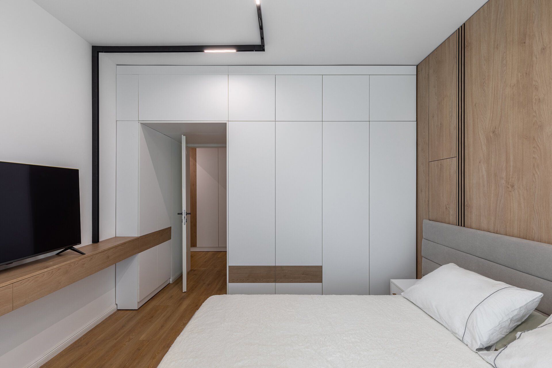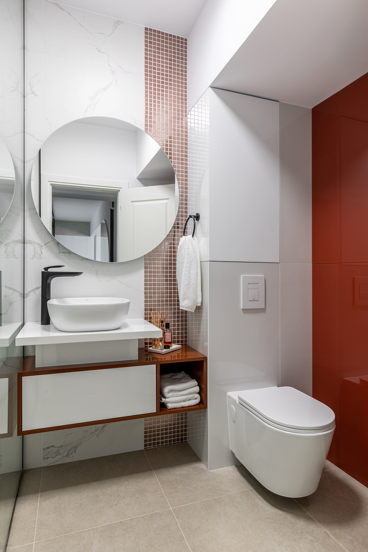
Serene Apartment
Authors’ Comment
This contemporary interior design project chromatics is offered by the usage of natural materials, with variations of beige and different accents through the shape or color of some special furniture elements.
The main requirements of the clients referred to the functionality of the space and the efficient organization of storage areas (mainly closed), with the aim of keeping everything simple and nothing in sight.
The apartment had new finishes, but after a detailed discussion with the clients, we found that both the partitioning and the finishes did not match their needs, requirements and preferences.
Our proposal for the overall efficiency of the use of space was to remove the standard door to the kitchen, which had access from the hall, and move it to the common wall with the living room. However, we opted for generous dimensions and a glass finish with a sliding system. This modification had multiple benefits, including the extension of the kitchen furniture on an entire wall, the intervention at the level of the visual perception of the space by creating a transparent communication with the living room and the impression of a generous hall supported by the proposal of an oversized mirror. Another functional intervention was in the bathroom, where we moved the built-in tank and the toilet bowl to another wall, thus obtaining an ergonomic space and an extra storage area. The existing finishes and sanitary were completely replaced.
One of the main challenges of the project was to organize 3 functions as efficiently as possible in the same (small) room, followed by the integration of some storage spaces, but taking great care to avoid visual crowding of the space. We proposed an entire wall dedicated to storage (on a total length of 7.30m), which includes: shelves for decorations, dressing room, hall unit with shoe rack and hanger, including a dedicated unit to a small laundry near the bathroom. This assembly makes a subtle transition to the living area through the floating desk.
The living room includes a series of special and hand-made elements: the dining table with a solid oak top, the oversized abstract painting (made by the artist Tudorel Predan) and last but not least the lamp in the dining room together with the coffee table coffee (design & build elements), made by our studio. These two pieces represent our passion for design and involvement down to the smallest details in every project. The shape of the lamp is enhanced by the beige finish of the wall as a background, while the coffee table is accentuated by the rug with curved lines that it has as a support.
The decision to stop the wall finishes, paneling and mirror at the beam soffit is justified by shifting the design focus from the beam that crosses the living room. The furniture in the apartment was completely custom-made and perfectly meets the needs and preferences of the customers.
The bedroom is designed in the same warm and welcoming way as the entire apartment, keeping the defining design elements such as natural colors and materials, beige variations and the simplicity of clear and rigorous forms.
The general lighting system we proposed is with an applied magnetic rail that creates a continuity between the wall and the ceiling. Visually it frees up the space and most importantly, allows attention to the 2 impact lighting fixtures in the entire apartment - the large one suspended in the living room (diameter 120cm) and the lamp in the dining area.
The execution took place over the course of a year, with full compliance with the proposed concept and phased site tracking.
- Apartment no. 07
- Compact space from Paris - France
- T5 - The Tiny Tower
- Bastiliei apartment
- LG Apartment
- AAA
- House M8
- Dealul Cetății Loft
- Lion’s House
- ED Apartment
- Velvet Grey Apartament
- Tropical Story Apartment
- Spacious Living: A Contemporary Architectural Vision
- Pink Accents Apartment
- Powder Neutrals Apartment
- Turquoise Symphony Apartment
- Griviței Studio
- NorthSide Park Apartament
- Serene Apartment
- A home away from home in Bali
- WP Apartment
- Penthouse NT
- Prisaca Dornei Apartment
- Obregia Apartment
- The House of the Floating House
- The Altar of the King of Diamonds
- The fascination of wood. An apartment. A cave
- A house. A staircase. A harp.
- A holiday apartment in Bucharest
- B.AC Apartment
- AP-M
- Averescu Apartment
- Plevna House
- Victoriei Apartment
- Sunset Lake Apartment
- Salsa
- Barely afternoon
- BUBBLE / SFV A16
- “The Galactic Hideway” - Indoor destination for family entertainment.
- Yin & Yang
- Precupetii Vechi Apartament
- Cortina Apartment
- Nomad Elegance
- Apartment C
- SFV Apartment
- Bonsai House
- CB Apartment
- Carmen Sylva Apartment
- VU House
- NEW-VINTAGE Apartment
- Apartment AA
- Simplicty Unleashed
- Hues of a dream
- SPA Aprtment
- peonies house
- HOUSE 9
