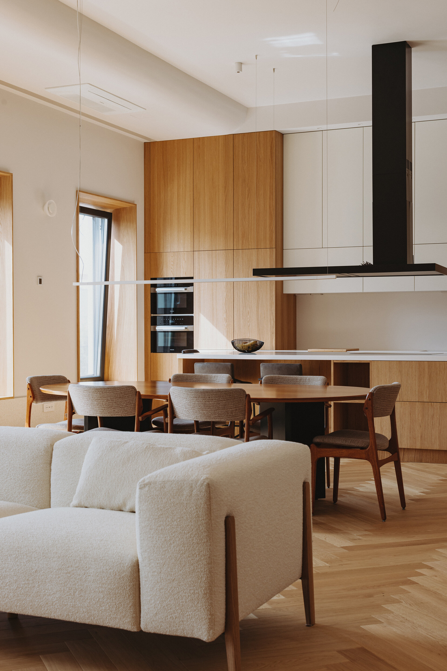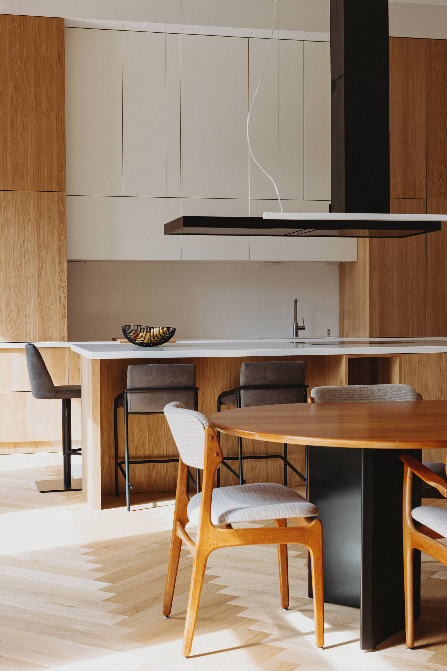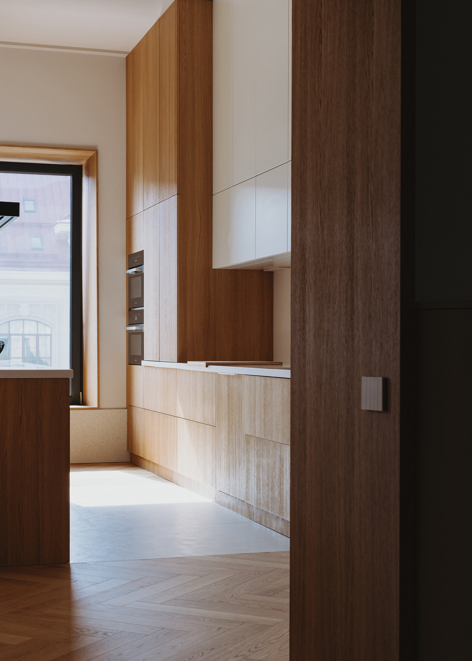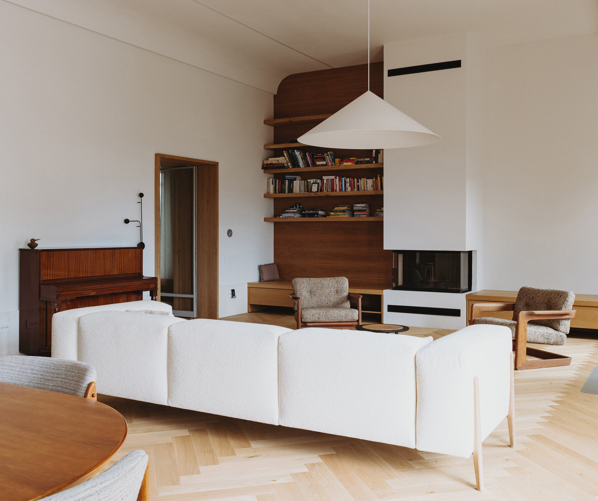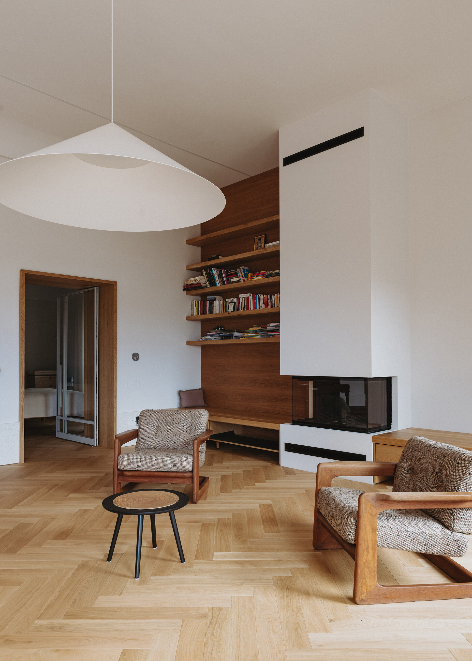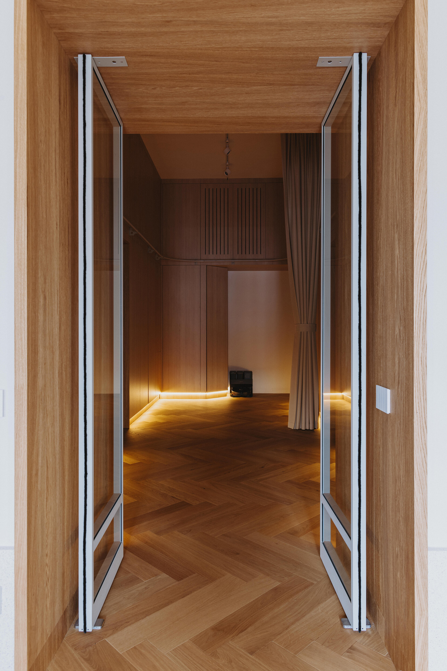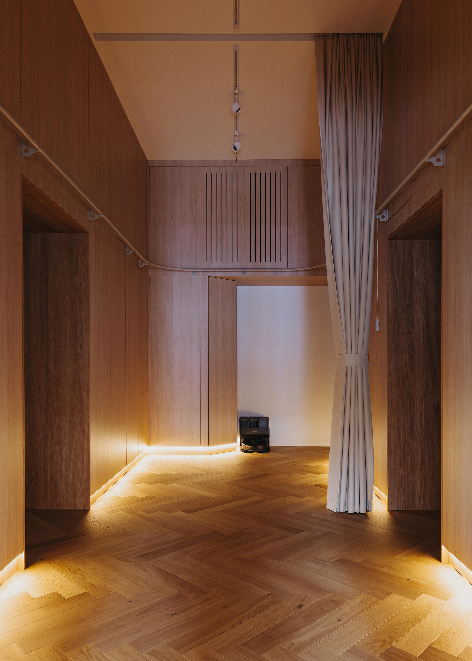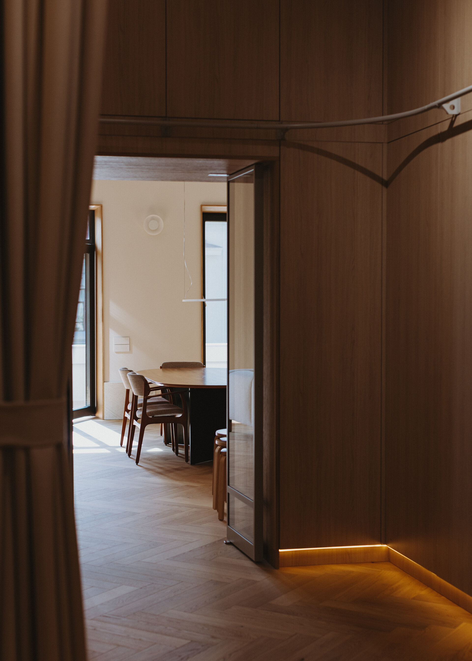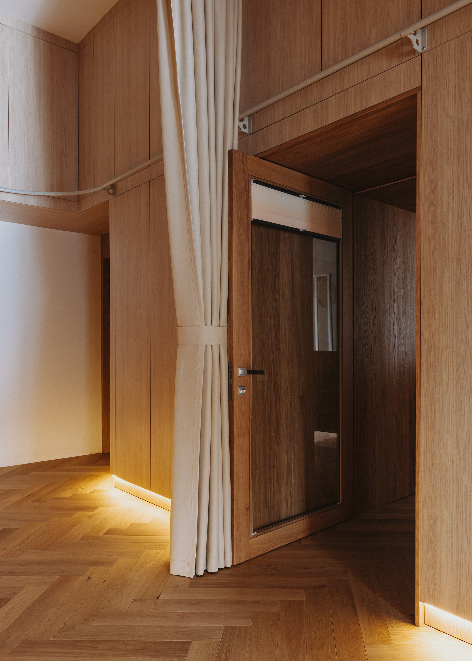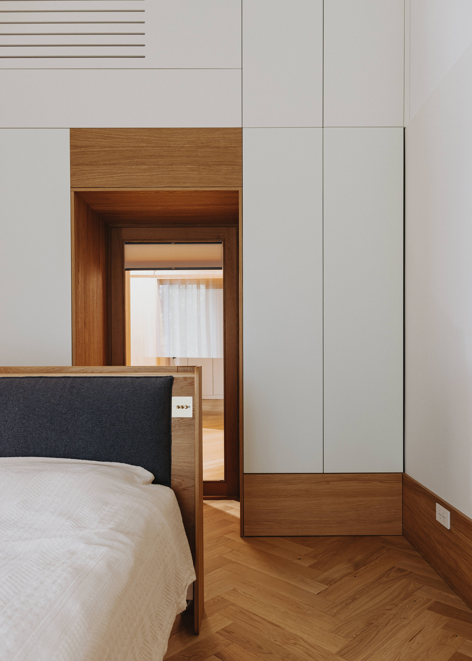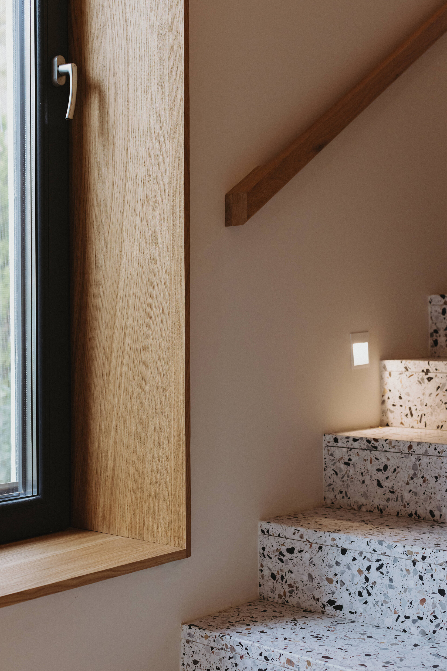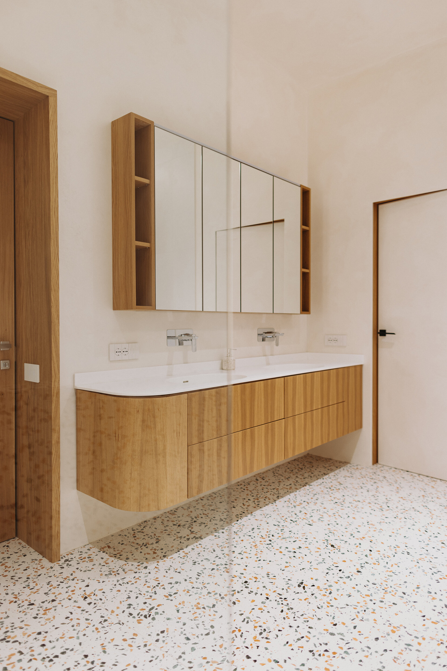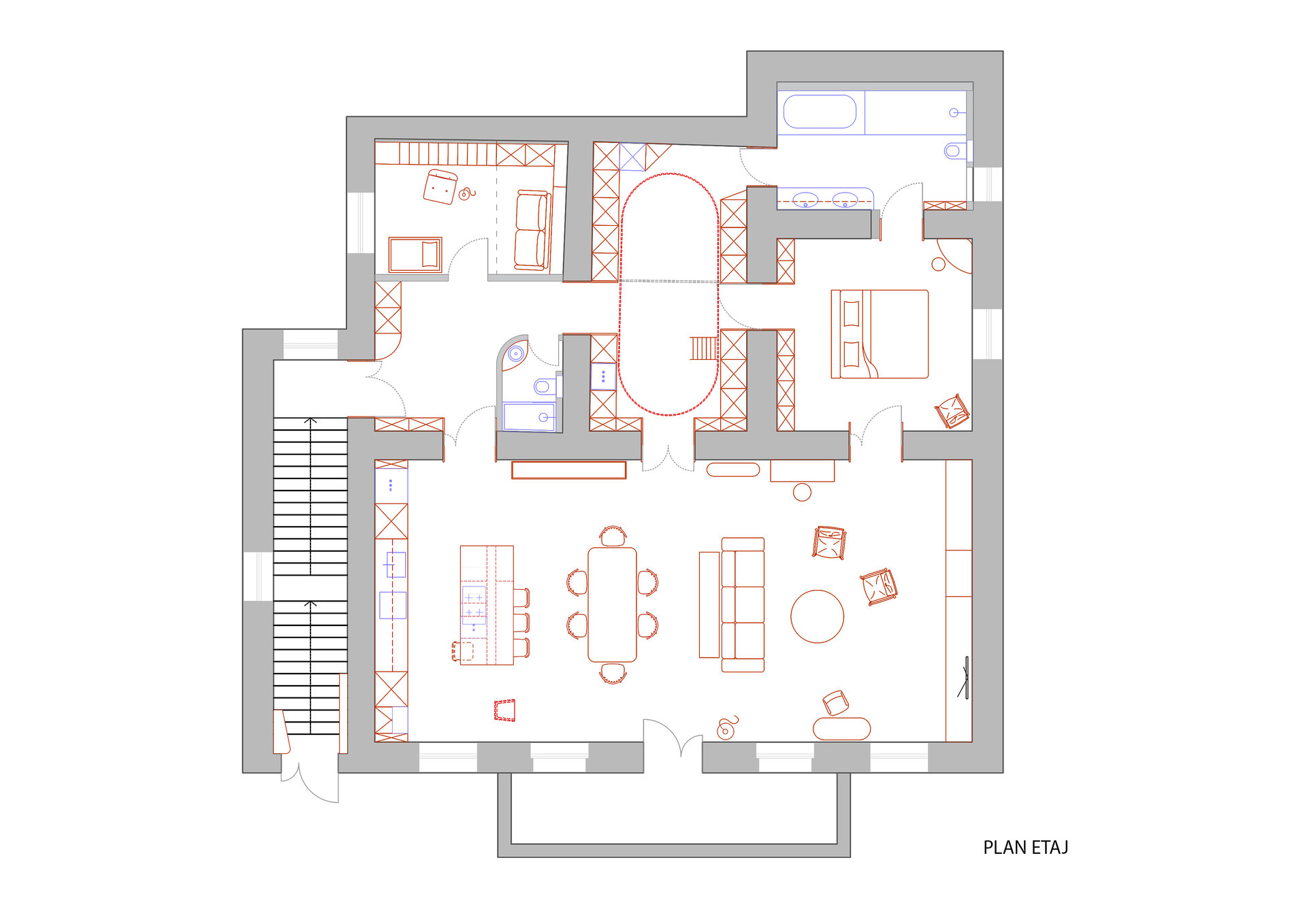
NEW-VINTAGE Apartment
Authors’ Comment
From the very beginning, the design of this space in an old house offered a setting that was less usual than contemporary residential spaces. The floor plan of an early 20th-century house. The plan of a 19th century house offered a series of spaces all connected to each other. A simple space with no decorative elements but with a volumetry typical of a house from the beginning of the century. As it was in the past, most of the rooms have 2-3 doors, and the joining of these doors has organically shaped two distinct areas of the house. One being the night area, the most secluded and intimate area, each space linked to the other, and all dominated by a slight darkness and quietness that you want to retreat into. And from here, they all converge into the living area, a large south-facing space.
The design direction took into account the beneficiary's search between mid-century design and a touch of elegance crossed by the warmth of wood. The interior design project grew by itself, always keeping in mind the few defining elements: high ceilings, light gaps and generous doors, and the connected network between spaces. It was intended that the spaces would retain an airiness while meeting the needs of the family. That's why each room primarily offers a range of generous and discreet storage.
But the most discreet and defining element in the design was the appearance of wood, and it was with the help of wood that the feeling of warmth was brought into the house. Thus, we chose to apply it primarily in the general framework of the interior design: storage, door and window frames, other freestanding furniture elements. A large part of the storage units were made of oak veneered paneling, namely the large storage units and the library which were intended to have a wood look. Generous window and door openings also received a veneered panel perimeter frame, slightly protruding outside the wall, which discreetly accentuated them. But last but not least we were pleased with the tenacity of the beneficiaries who always remained close to the design proposal, and especially with the collaborators who implemented the design proposals at the level of wall interventions, finishes and furniture, who managed to bring solutions to the execution of these elements, so that the design was not neglected, but on the contrary managed to keep its discretion and cleanliness thought of in the design. At the beginning of the project the beneficiaries were a couple at the beginning of the project, currently they are a family of 4 members.
- Apartment no. 07
- Compact space from Paris - France
- T5 - The Tiny Tower
- Bastiliei apartment
- LG Apartment
- AAA
- House M8
- Dealul Cetății Loft
- Lion’s House
- ED Apartment
- Velvet Grey Apartament
- Tropical Story Apartment
- Spacious Living: A Contemporary Architectural Vision
- Pink Accents Apartment
- Powder Neutrals Apartment
- Turquoise Symphony Apartment
- Griviței Studio
- NorthSide Park Apartament
- Serene Apartment
- A home away from home in Bali
- WP Apartment
- Penthouse NT
- Prisaca Dornei Apartment
- Obregia Apartment
- The House of the Floating House
- The Altar of the King of Diamonds
- The fascination of wood. An apartment. A cave
- A house. A staircase. A harp.
- A holiday apartment in Bucharest
- B.AC Apartment
- AP-M
- Averescu Apartment
- Plevna House
- Victoriei Apartment
- Sunset Lake Apartment
- Salsa
- Barely afternoon
- BUBBLE / SFV A16
- “The Galactic Hideway” - Indoor destination for family entertainment.
- Yin & Yang
- Precupetii Vechi Apartament
- Cortina Apartment
- Nomad Elegance
- Apartment C
- SFV Apartment
- Bonsai House
- CB Apartment
- Carmen Sylva Apartment
- VU House
- NEW-VINTAGE Apartment
- Apartment AA
- Simplicty Unleashed
- Hues of a dream
- SPA Aprtment
- peonies house
- HOUSE 9
