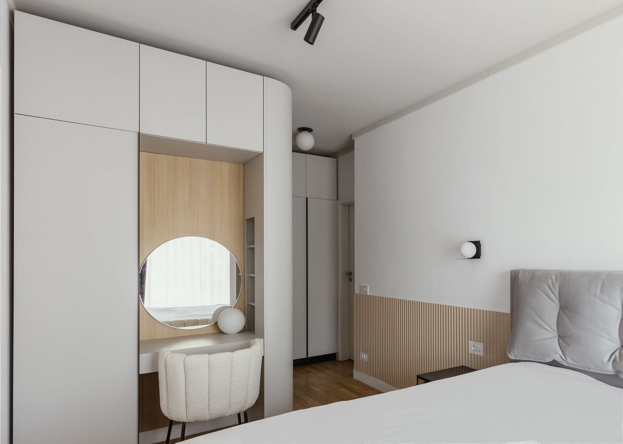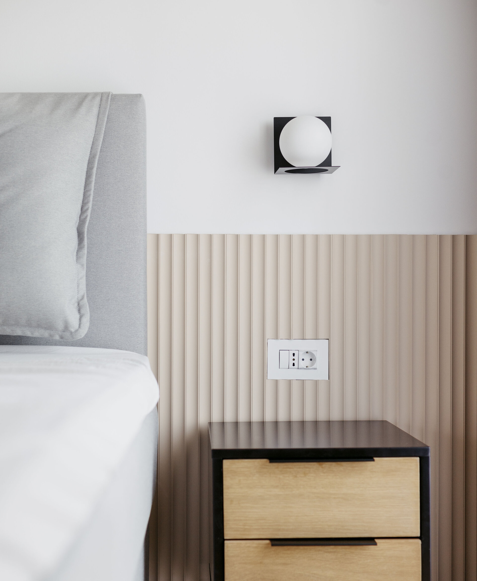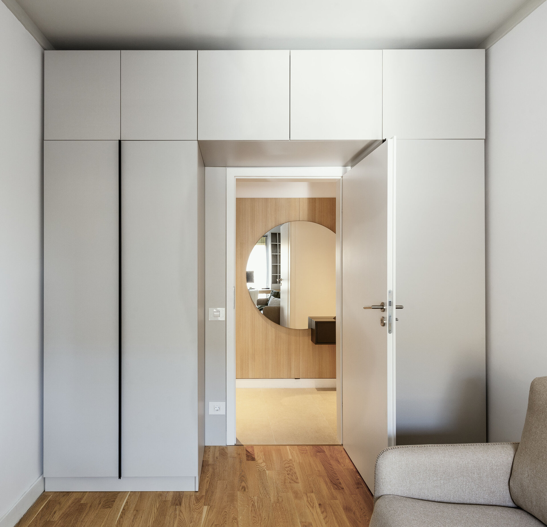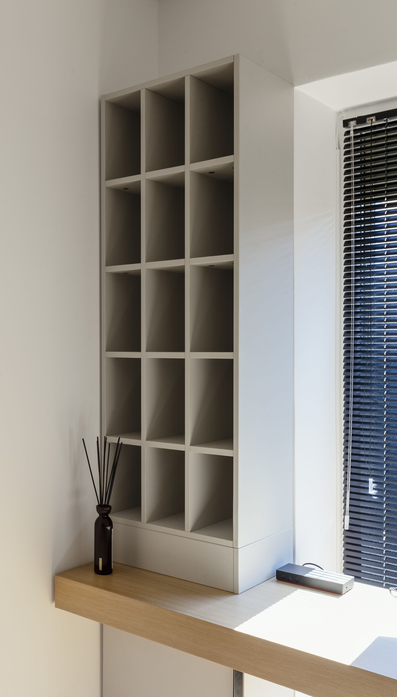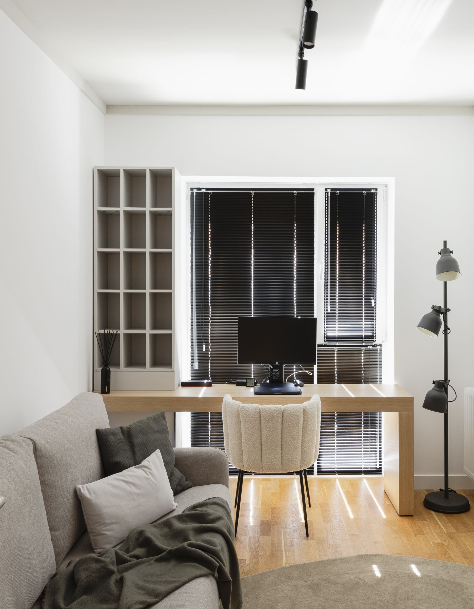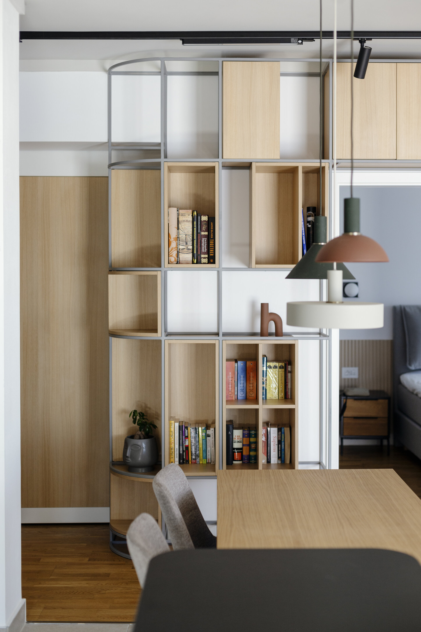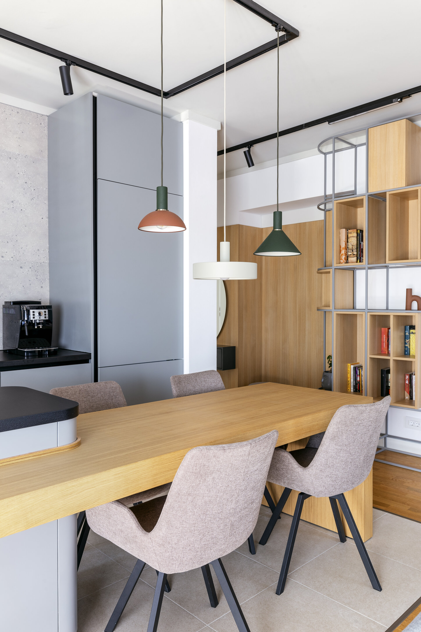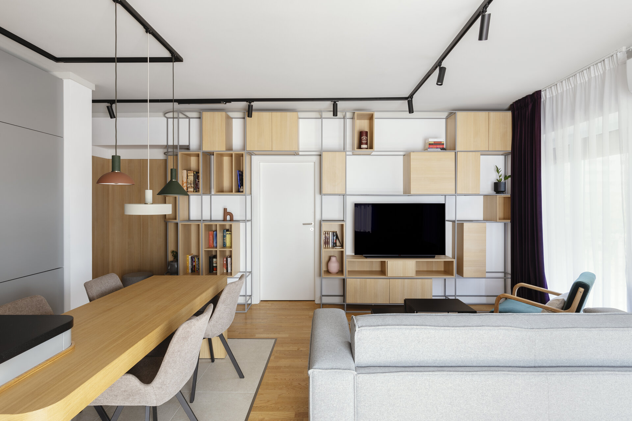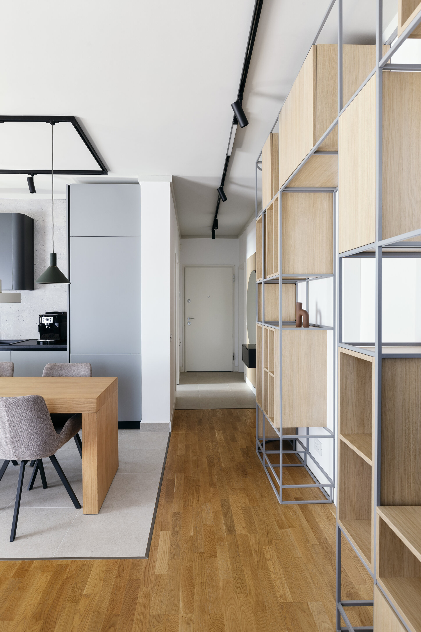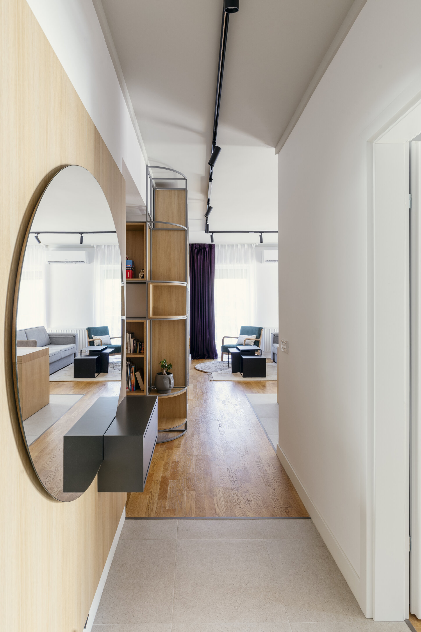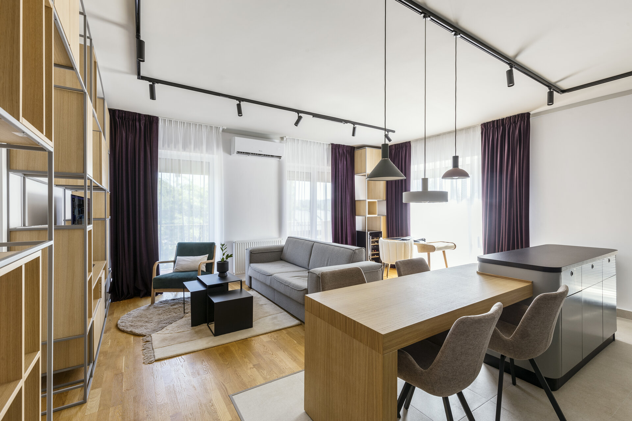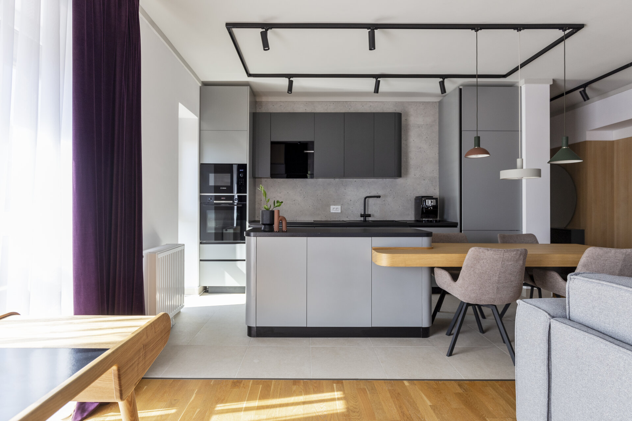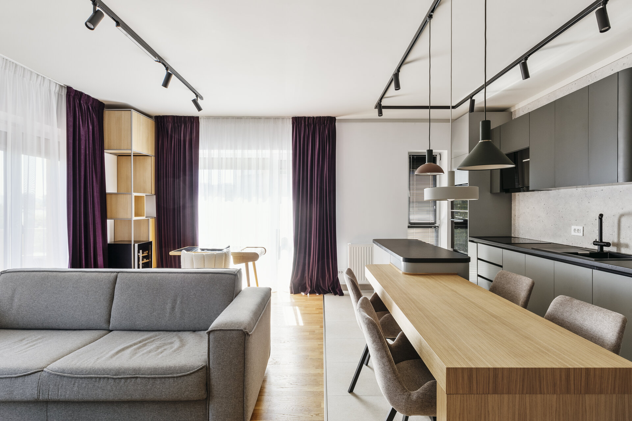
AP-M
Authors’ Comment
The apartment is located in the residential complex Marmura Residence, an apartment for a young couple, who seeks to live in an open space, a bright space, with discreet details.
The division of the apartment has not suffered any changes, we have tried to include all living needs on an existing open space layout. The furniture continues smoothly starting from the entrance, into the living room and ending with the kitchen to give a feeling of extended space. The central island that continues with the dining area is the center of the interior design.
Due to the need for storage, but also for a decorative bookcase for the living area, I opted for a dematerialization of a piece of furniture that occupies the central wall, which integrates the access door to the master bedroom. Exposing only the metal skeleton with a play of closed and open blocks, the furniture can be upgraded over time and perhaps take on a new look.
The two bedrooms have been minimally treated with continuous furniture inserts, which follow the existing lines of the space, and dissimulate without burdening the rooms.
The transition between functions is done from the point of view of finishes and colors, very discreetly, giving the feeling of a unitary space, a continuous space.
Together with the clients we decided to go for a neutral layout, natural finishes and warm grays to allow the easiest adaptation to their personality and for easier versatility over time.
- Apartment no. 07
- Compact space from Paris - France
- T5 - The Tiny Tower
- Bastiliei apartment
- LG Apartment
- AAA
- House M8
- Dealul Cetății Loft
- Lion’s House
- ED Apartment
- Velvet Grey Apartament
- Tropical Story Apartment
- Spacious Living: A Contemporary Architectural Vision
- Pink Accents Apartment
- Powder Neutrals Apartment
- Turquoise Symphony Apartment
- Griviței Studio
- NorthSide Park Apartament
- Serene Apartment
- A home away from home in Bali
- WP Apartment
- Penthouse NT
- Prisaca Dornei Apartment
- Obregia Apartment
- The House of the Floating House
- The Altar of the King of Diamonds
- The fascination of wood. An apartment. A cave
- A house. A staircase. A harp.
- A holiday apartment in Bucharest
- B.AC Apartment
- AP-M
- Averescu Apartment
- Plevna House
- Victoriei Apartment
- Sunset Lake Apartment
- Salsa
- Barely afternoon
- BUBBLE / SFV A16
- “The Galactic Hideway” - Indoor destination for family entertainment.
- Yin & Yang
- Precupetii Vechi Apartament
- Cortina Apartment
- Nomad Elegance
- Apartment C
- SFV Apartment
- Bonsai House
- CB Apartment
- Carmen Sylva Apartment
- VU House
- NEW-VINTAGE Apartment
- Apartment AA
- Simplicty Unleashed
- Hues of a dream
- SPA Aprtment
- peonies house
- HOUSE 9
