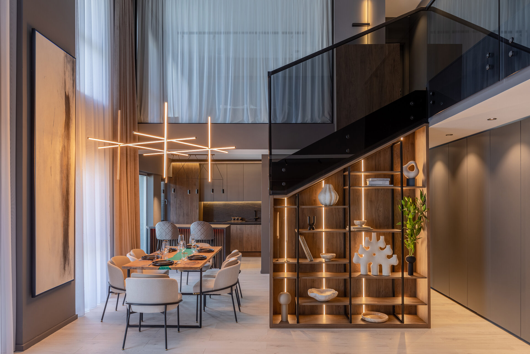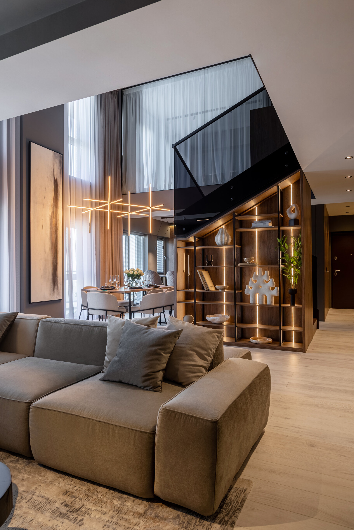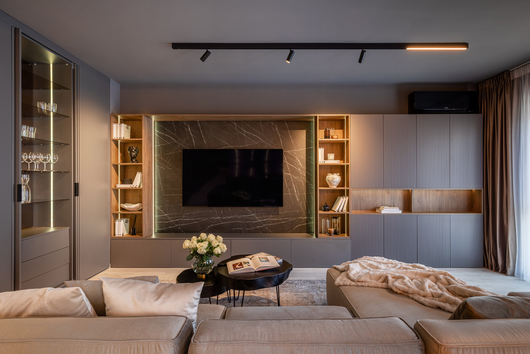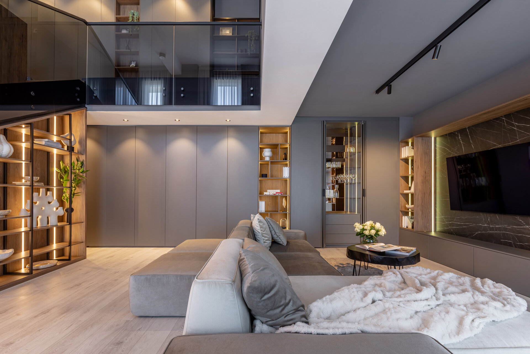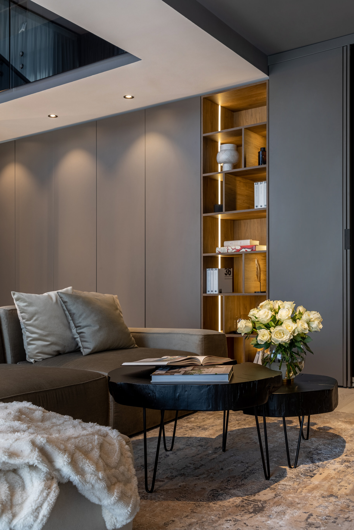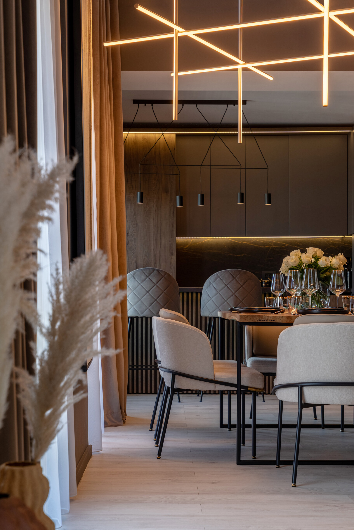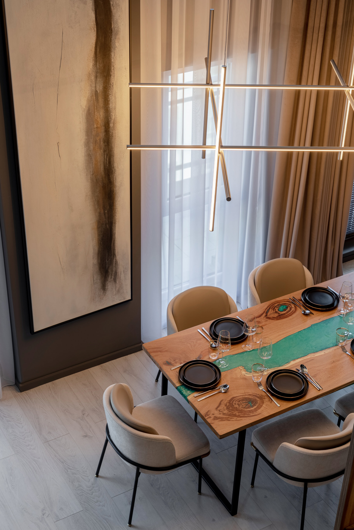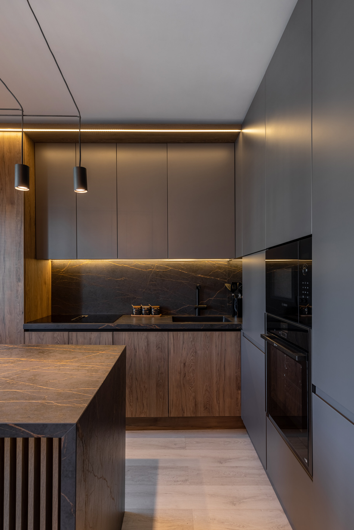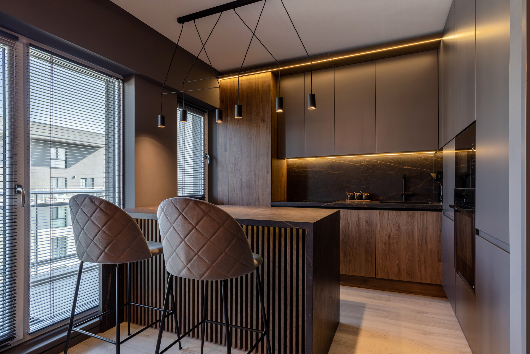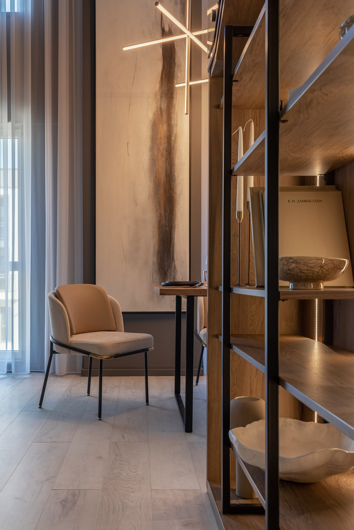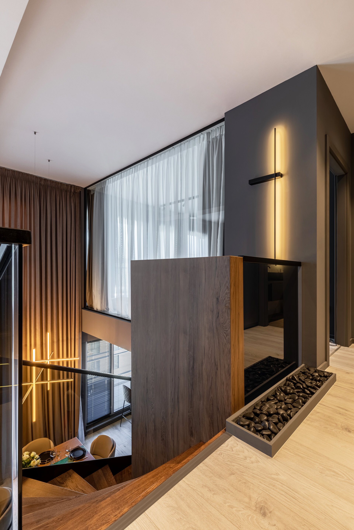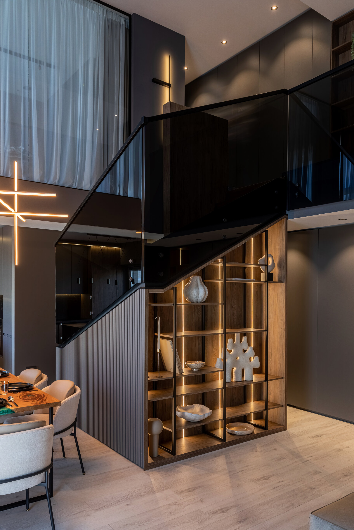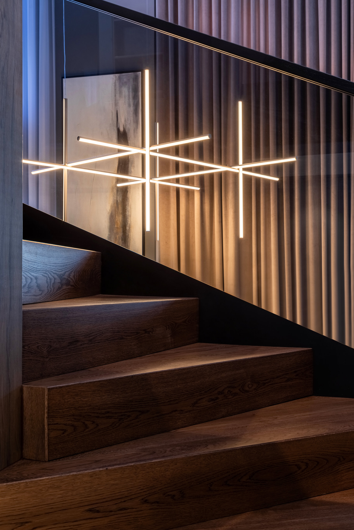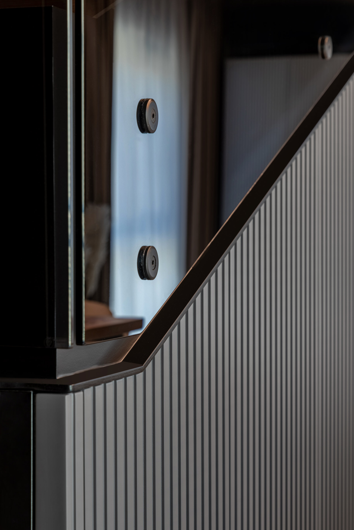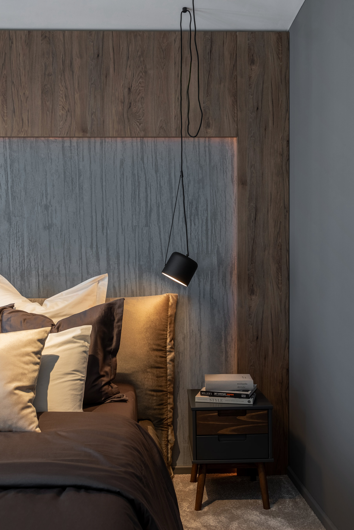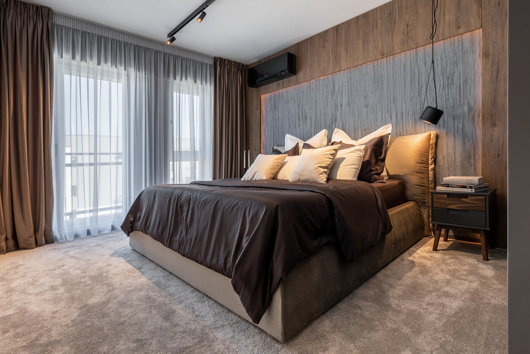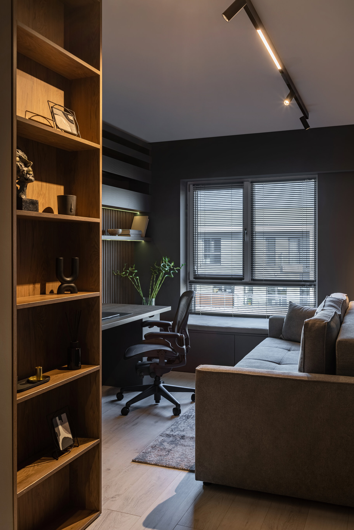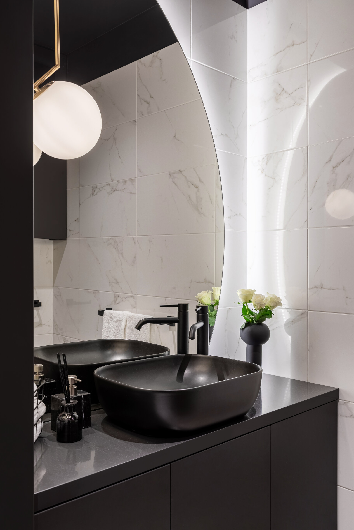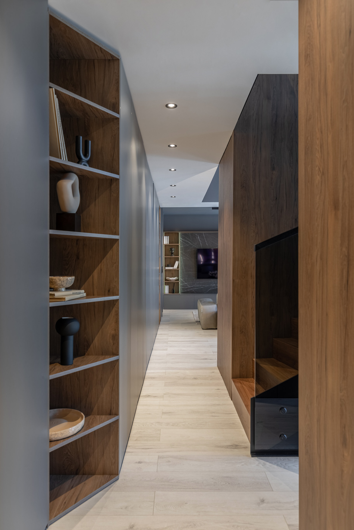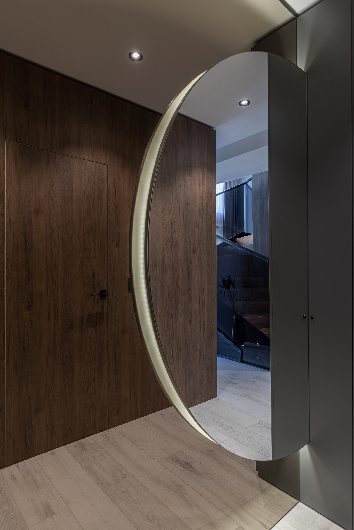
Penthouse NT
Authors’ Comment
This project started as a fresh drawing on a clean sheet of paper.
The owners, a young couple with artistic and interior design preoccupations, have given us the freedom to make any adjustments necessary, even though the apartment was recently finished.
Thus, the key element that started the concept was the staircase, the central element of the house. For its completion, we worked alongside teams of specialists who helped us materialize our ideas into what truly became an exquisite architectural feature.
The 130 sqm of the apartment includes the essential living spaces, no more, no less, for a young couple.
The ground floor consists of a generous living room, a designated dining area, and an open kitchen, designed to keep up with the owner's passion for cooking.
The dominant staircase leads us to the first floor, where the sleeping and office areas are located: the office and the dressing room occupy one end of the first floor, while the bathroom and master bedroom occupy the other end.
The bedroom was intended to have a hotel room atmosphere, with impressive city views through large windows, as well as a cozy and warm mood, provided by soft carpets and fine curtains in earthy tones.
Anthracite gray and black cover most of the walls, doors, and furniture elements, inducing a note of mystery and somberness.
The bespoke staircase becomes the center of interest for the entire house. The custom-made large-scale painting in the dining room, alongside the scenic light fixtures amplifies the feeling of height, while the see-through wall in the bedroom makes the space feel elegant and modern.
All of these are highlighted by exquisite accessories and decorations and together they create an extraordinary result.
- Apartment no. 07
- Compact space from Paris - France
- T5 - The Tiny Tower
- Bastiliei apartment
- LG Apartment
- AAA
- House M8
- Dealul Cetății Loft
- Lion’s House
- ED Apartment
- Velvet Grey Apartament
- Tropical Story Apartment
- Spacious Living: A Contemporary Architectural Vision
- Pink Accents Apartment
- Powder Neutrals Apartment
- Turquoise Symphony Apartment
- Griviței Studio
- NorthSide Park Apartament
- Serene Apartment
- A home away from home in Bali
- WP Apartment
- Penthouse NT
- Prisaca Dornei Apartment
- Obregia Apartment
- The House of the Floating House
- The Altar of the King of Diamonds
- The fascination of wood. An apartment. A cave
- A house. A staircase. A harp.
- A holiday apartment in Bucharest
- B.AC Apartment
- AP-M
- Averescu Apartment
- Plevna House
- Victoriei Apartment
- Sunset Lake Apartment
- Salsa
- Barely afternoon
- BUBBLE / SFV A16
- “The Galactic Hideway” - Indoor destination for family entertainment.
- Yin & Yang
- Precupetii Vechi Apartament
- Cortina Apartment
- Nomad Elegance
- Apartment C
- SFV Apartment
- Bonsai House
- CB Apartment
- Carmen Sylva Apartment
- VU House
- NEW-VINTAGE Apartment
- Apartment AA
- Simplicty Unleashed
- Hues of a dream
- SPA Aprtment
- peonies house
- HOUSE 9
