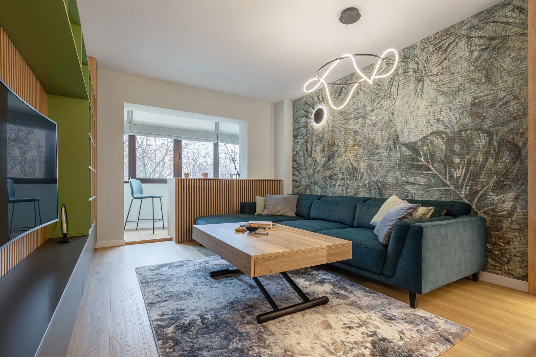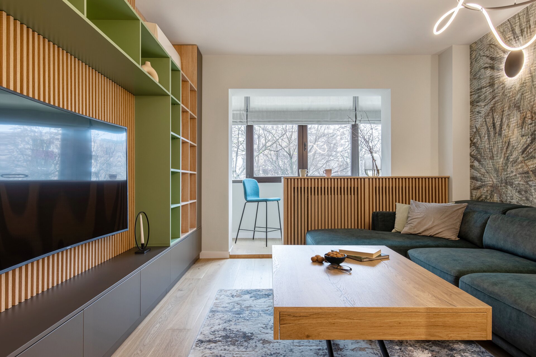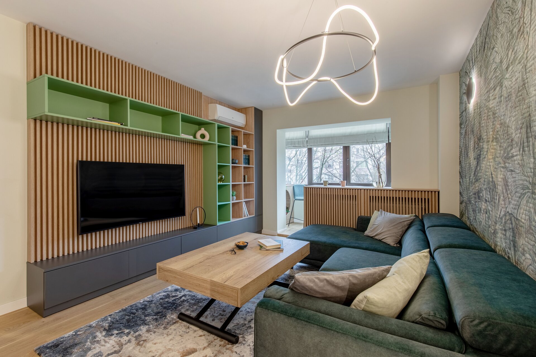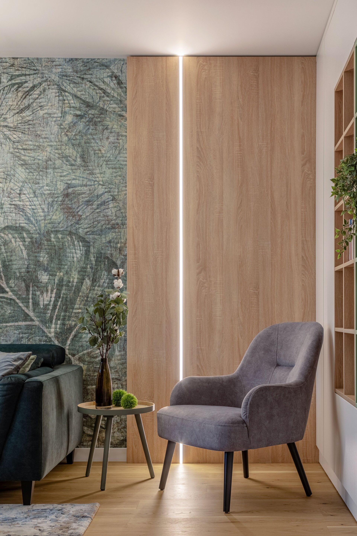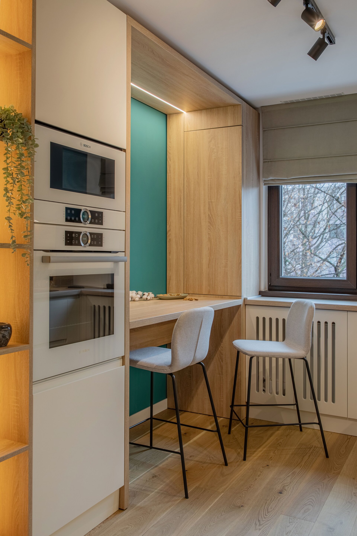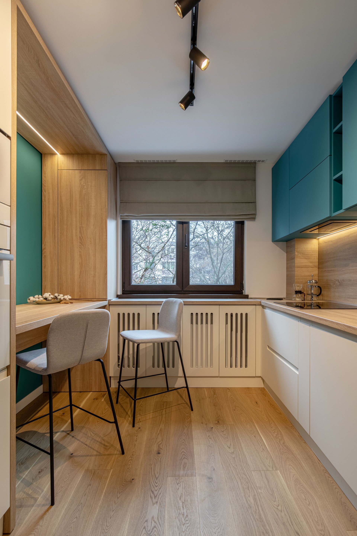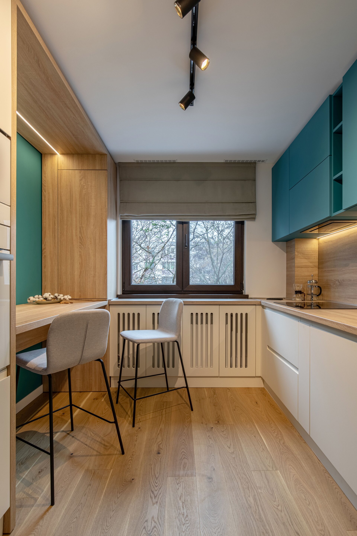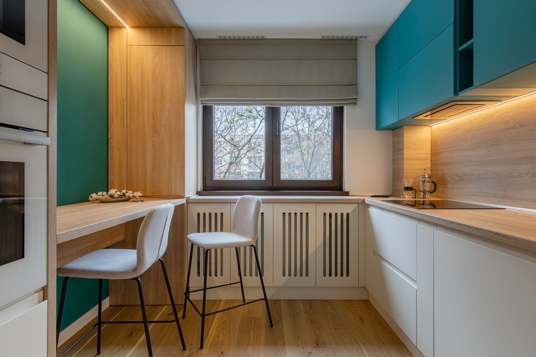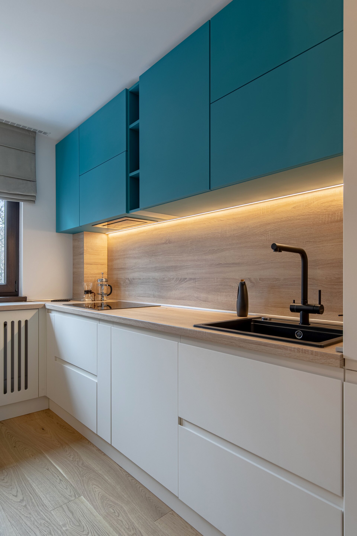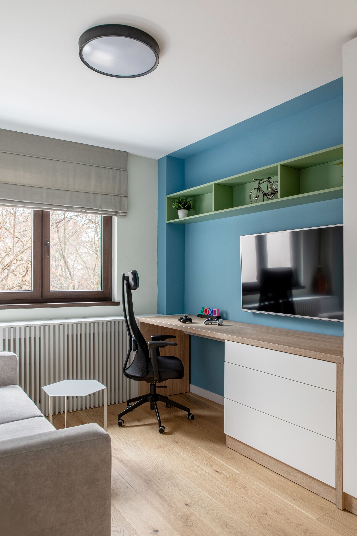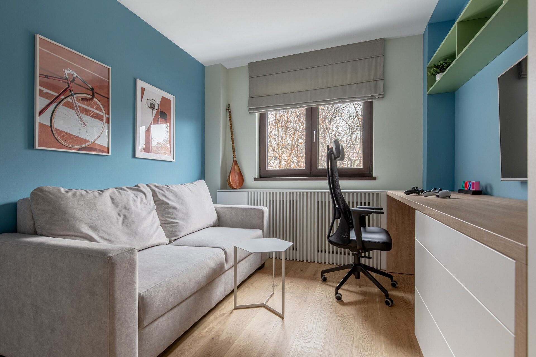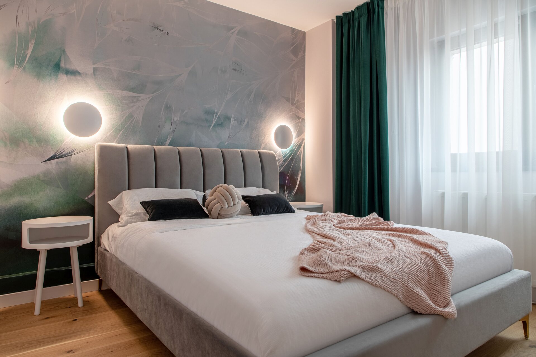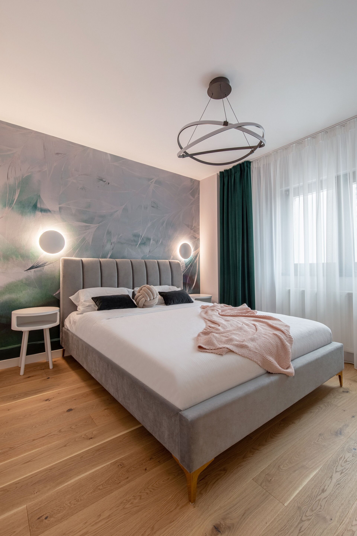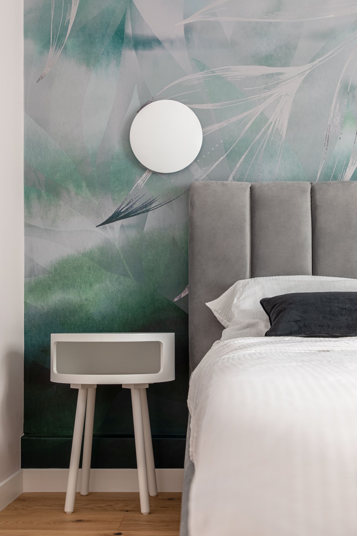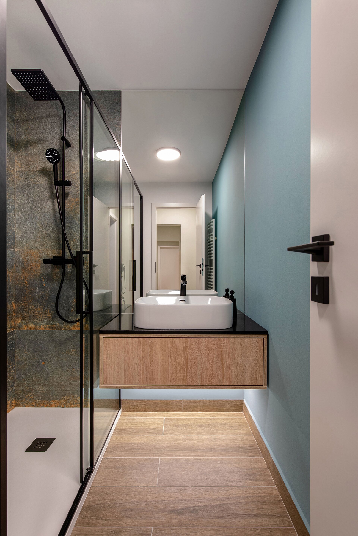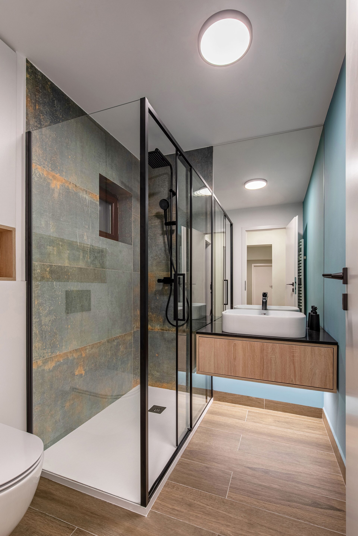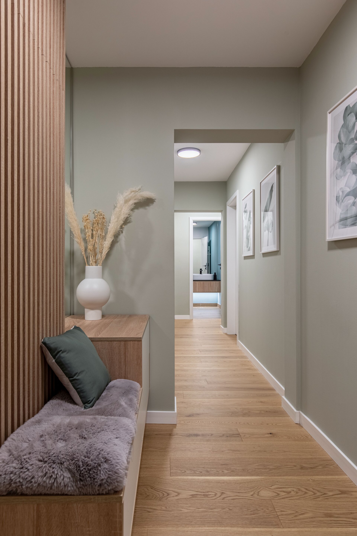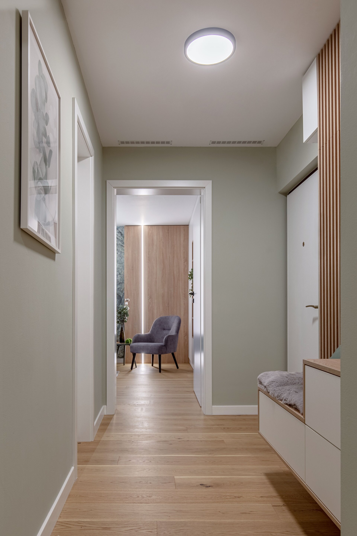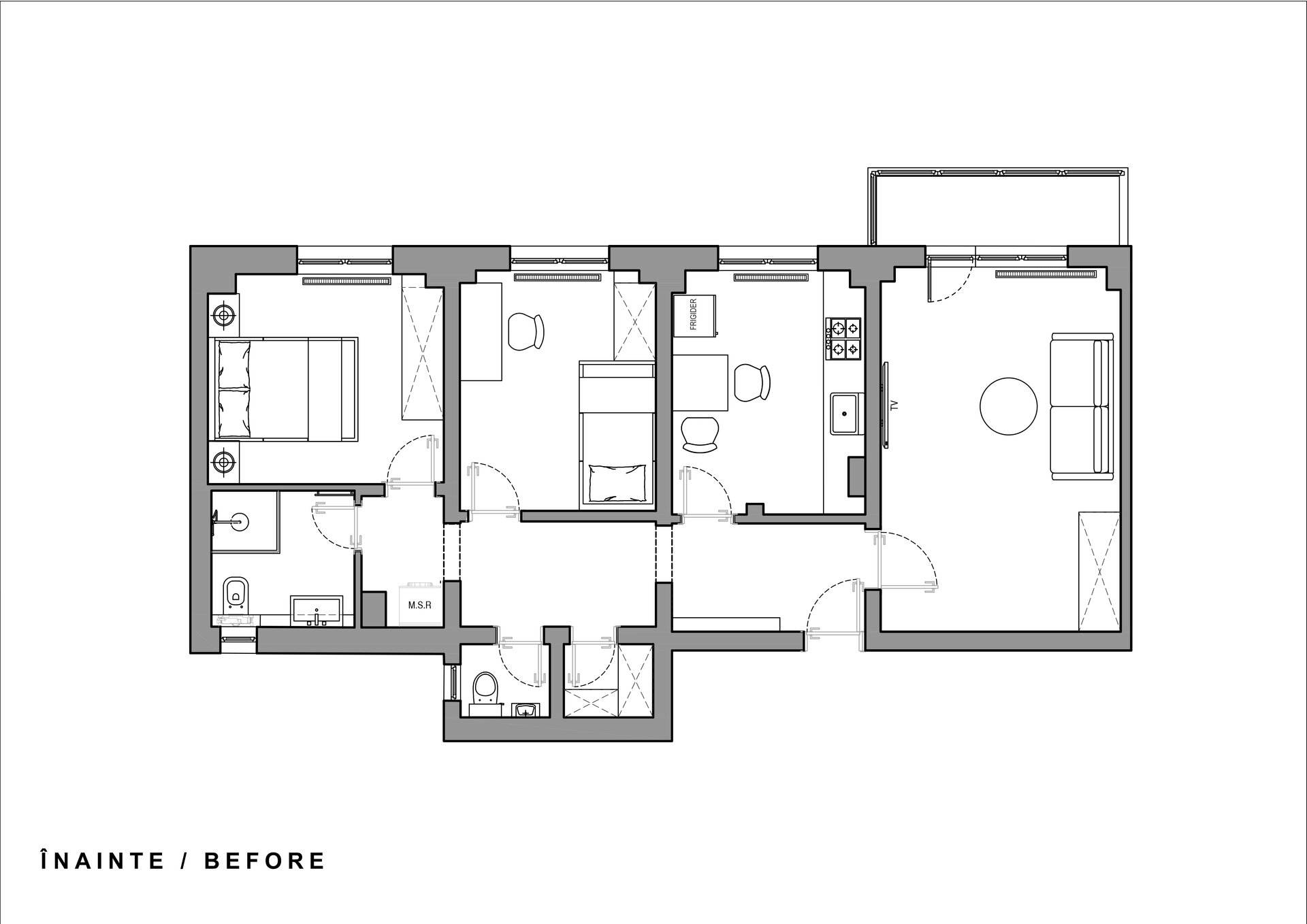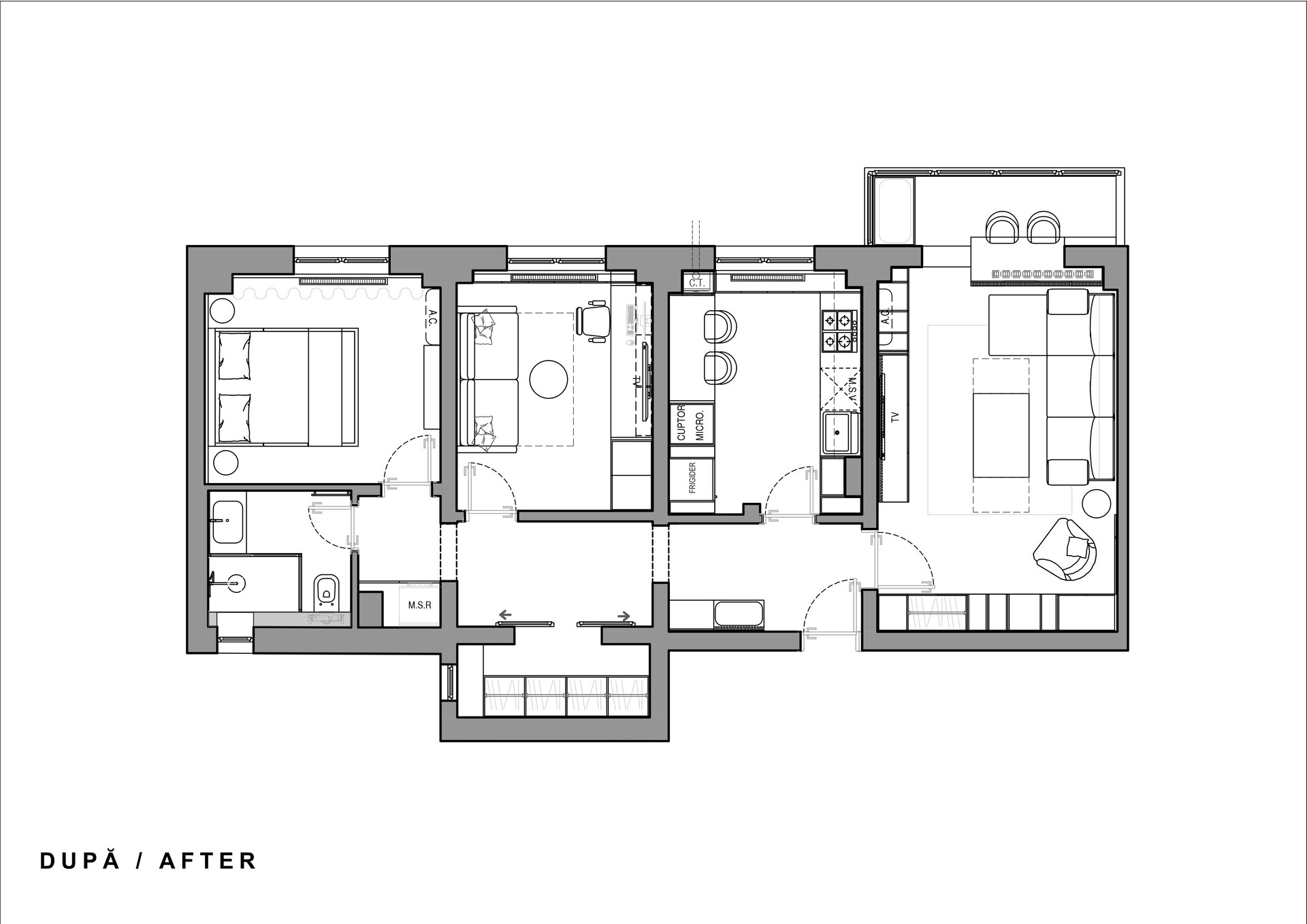
Tropical Story Apartment
Authors’ Comment
The project involved the renovation and interior design of a 2-bedroom apartment in a socialist-era building located in the Militari area of Bucharest, built in the 1980s. The apartment had previously undergone a renovation by its original owners, which left much to be desired in terms of the quality of finishes and execution. As a result, the apartment required a comprehensive intervention, involving the replacement of all finishes and the refurbishment of the electrical and plumbing systems.
The clients are a young couple who live together with their two cats. They desired an interior dominated by light, pastel shades that would evoke a natural ambiance. This inspired our design for the living room, starting with the botanical-themed wallpaper on the wall behind the sofa. We incorporated shades of green from this wallpaper into the rest of the furniture, making them a key element of the overall design. To infuse warmth into the space, we combined these hues with light wood accents.
From a functional standpoint, the major change in the living room involved removing the door and windows leading to the balcony, enabling us to integrate the balcony space into the living area. This allowed us to create a small breakfast nook or coffee corner, achieved by constructing a radiator cover that doubles as a counter on the balcony side. Additionally, in the living room, the coffee table is height-adjustable and extendable, serving as a dining table when needed. This versatile piece allowed us to eliminate the traditional dining table in the kitchen, resulting in a much more functional configuration.
Although the kitchen is not particularly small (8 sqm), the original layout made it highly inefficient. We also decided to relocate the kitchen entrance, allowing us to propose a U-shaped kitchen layout, far more functional and adapted to modern needs. On the right side, we positioned the sink, an integrated dishwasher, and the stove, with a radiator cover in front. On the opposite side, near the window, we concealed the central heating unit within the cabinetry, and the dining area features a bar-style table that seamlessly transitions into the built-in ovens and a refrigerator.
Another significant functional modification involved repositioning the bathroom fixtures. The initial layout made the bathroom challenging to use, with the fixtures crowded together. By repositioning them, we created an airy and functional space, brought up to contemporary living standards. It's worth mentioning that the apartment originally had a separate WC, which we decided to merge with a storage room, transforming it into a dressing area. This decision spared the already limited space in the bedroom from being occupied by a large wardrobe.
Our team handled the entire process, including renovation management and coordination of all involved teams. In conclusion, our project aimed to bring a communist-era apartment up to modern living standards. The inherently small spaces in these buildings presented numerous functional challenges, which we addressed with creative solutions. The result is a warm and inviting apartment that satisfies the aesthetic preferences of the clients.
- Apartment no. 07
- Compact space from Paris - France
- T5 - The Tiny Tower
- Bastiliei apartment
- LG Apartment
- AAA
- House M8
- Dealul Cetății Loft
- Lion’s House
- ED Apartment
- Velvet Grey Apartament
- Tropical Story Apartment
- Spacious Living: A Contemporary Architectural Vision
- Pink Accents Apartment
- Powder Neutrals Apartment
- Turquoise Symphony Apartment
- Griviței Studio
- NorthSide Park Apartament
- Serene Apartment
- A home away from home in Bali
- WP Apartment
- Penthouse NT
- Prisaca Dornei Apartment
- Obregia Apartment
- The House of the Floating House
- The Altar of the King of Diamonds
- The fascination of wood. An apartment. A cave
- A house. A staircase. A harp.
- A holiday apartment in Bucharest
- B.AC Apartment
- AP-M
- Averescu Apartment
- Plevna House
- Victoriei Apartment
- Sunset Lake Apartment
- Salsa
- Barely afternoon
- BUBBLE / SFV A16
- “The Galactic Hideway” - Indoor destination for family entertainment.
- Yin & Yang
- Precupetii Vechi Apartament
- Cortina Apartment
- Nomad Elegance
- Apartment C
- SFV Apartment
- Bonsai House
- CB Apartment
- Carmen Sylva Apartment
- VU House
- NEW-VINTAGE Apartment
- Apartment AA
- Simplicty Unleashed
- Hues of a dream
- SPA Aprtment
- peonies house
- HOUSE 9
