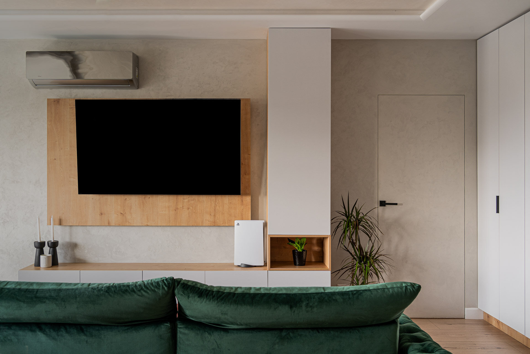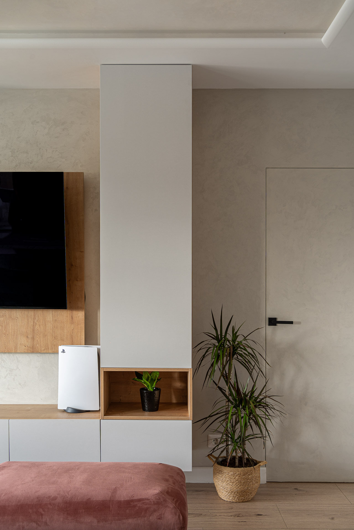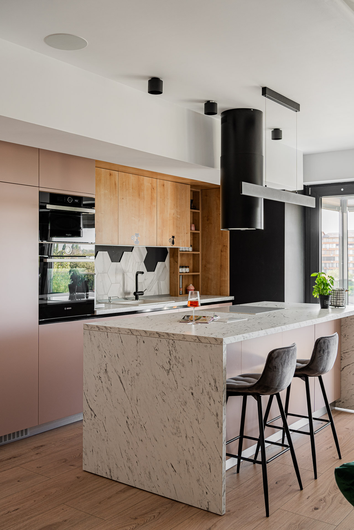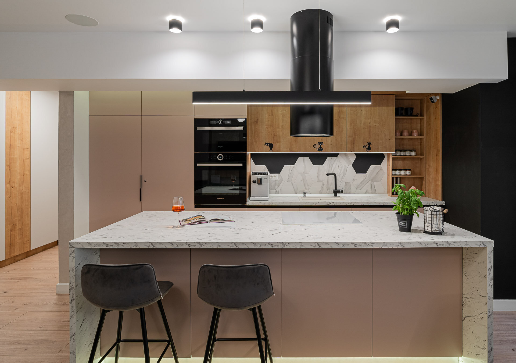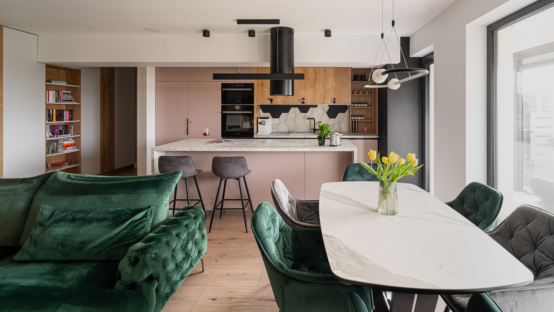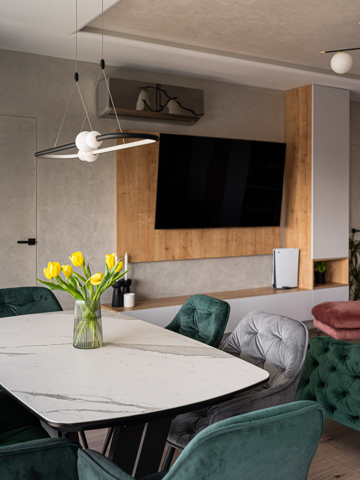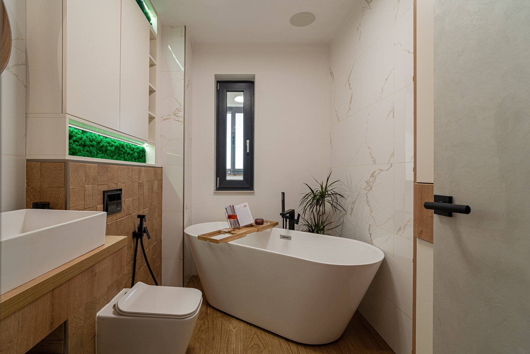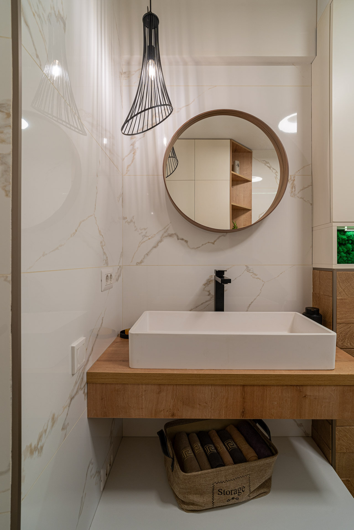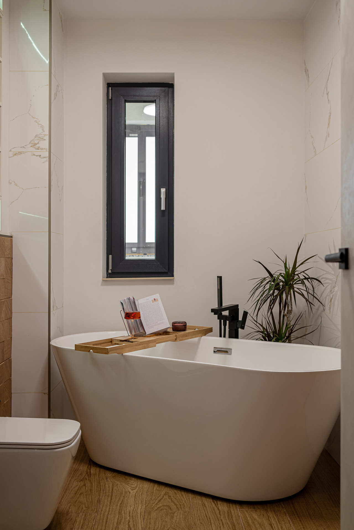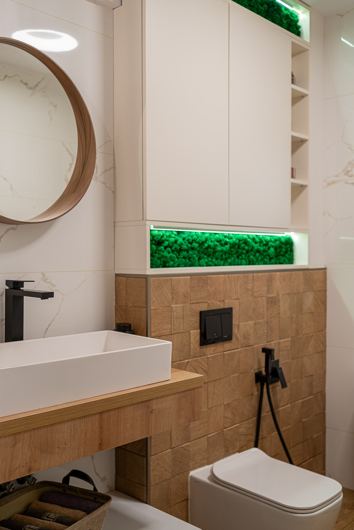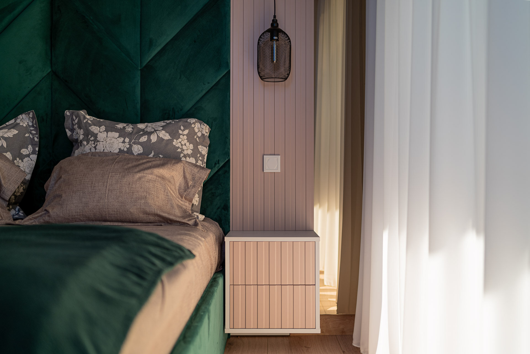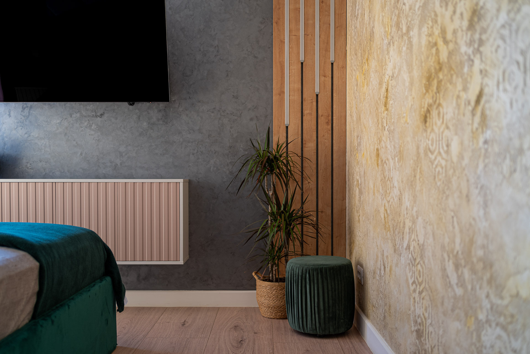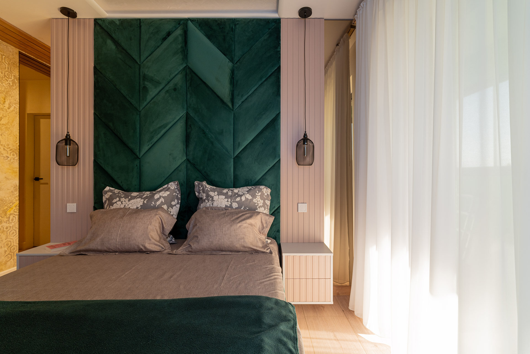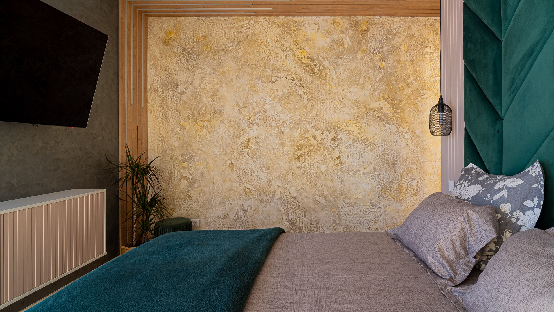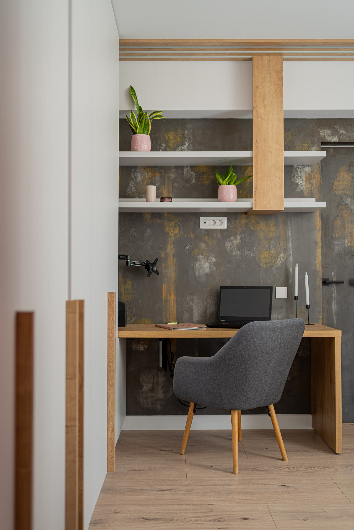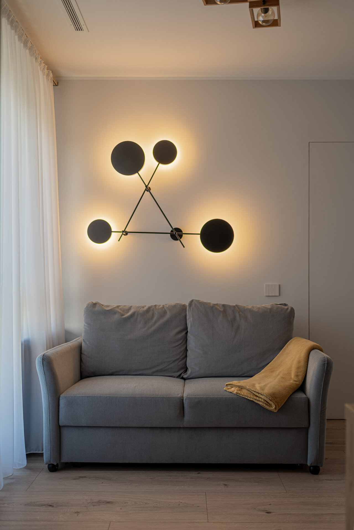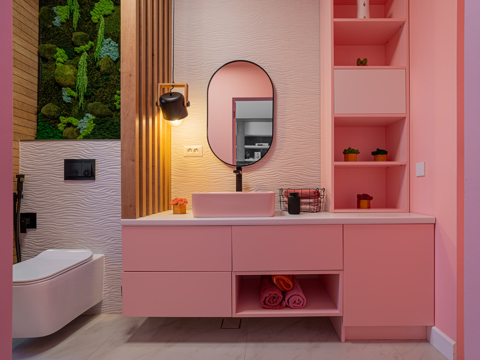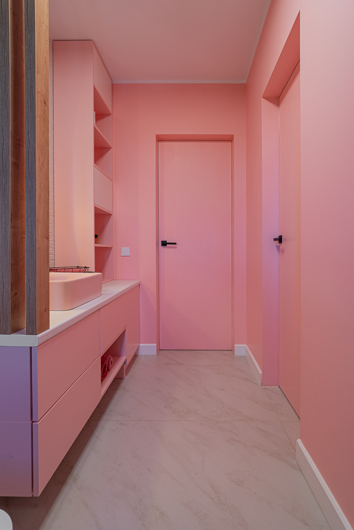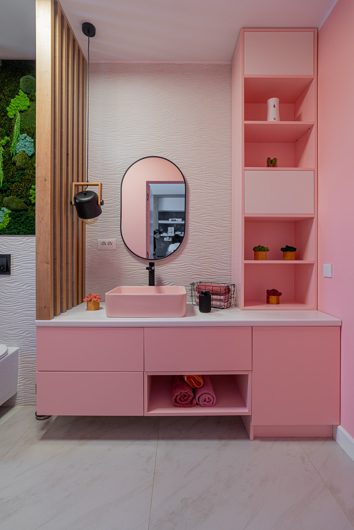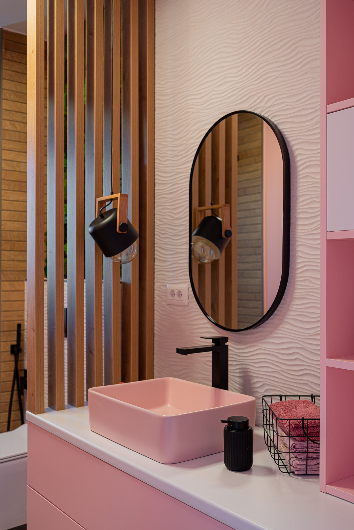
B.AC Apartment
Authors’ Comment
Residence B.AC is the prime example of how technology plays an essential role in interior design projects. Creating a comfortable and, most importantly, functional environment is the primary goal of integrating digital systems.
The residents wanted a modern interior with plenty of multifunctional storage spaces. The open space living area and the predominant colors of gray, green, and pink create a general sense of cheerfulness. All the technical elements complemented the atmosphere to create an oasis of tranquility.
For the interior design project B.AC, we applied the concept of automation as follows:
A centralized ventilation system was proposed, known for its energy efficiency and overall air quality improvement.
A smart home system was implemented. We integrated LED strips, ceiling speakers for the living area and bathrooms, and the ability to control the ventilation system via a smartphone.
Underfloor heating provides an added comfort to the environment by distributing heat uniformly throughout the room. It is also a flexible interior design solution, which means it doesn't overwhelm the overall aesthetics.
Regarding the layout of an interior design project, we arranged the rooms in a way that combines the specific needs of each resident:
The living area is open space, and the dining area is located near the window for added tranquility during busy mornings. The TV is placed on the wall between the bedrooms and the living room, and the access doors are flush-mounted to create a unified look.
The refrigerator and freezer are built-in, offering even more design versatility.
In the kitchen, there is a generous island, practical and ideal for involving the whole family in cooking sessions. Spaces for storing vegetables and trays are also integrated.
In the living area, there is a hidden but ready-to-use bar area for dynamic evenings with loved ones.
The daughter's bedroom brings the fantastic world of children to the forefront with playful shades of pink. There is also a study desk, a rocking chair, and numerous storage spaces. The house-shaped bed inspires adventure, and the center of the room has been left open for playtime.
The shared bathroom for the child's bedroom and the guest bedroom is a mix of functionality and refinement. The toilet is equipped with a bidet shower. The pink sink and the lichen artwork add a vibrant touch to the room.
The guest bedroom features a pull-out sofa, storage closets, a work desk, and a decorative wall.
The master bedroom is an intimate and cozy space with an open dressing area. The bed is upholstered up to the ceiling, and the decorative accents on the wall enhance the visual impact. The bathroom offers a freestanding bathtub for relaxing moments, lichen decor, and a multifunctional toilet.
The entryway includes spaces for storing clothes and footwear. The bench area and the wall accentuated with lights provide a familiar atmosphere to the space.
- Apartment no. 07
- Compact space from Paris - France
- T5 - The Tiny Tower
- Bastiliei apartment
- LG Apartment
- AAA
- House M8
- Dealul Cetății Loft
- Lion’s House
- ED Apartment
- Velvet Grey Apartament
- Tropical Story Apartment
- Spacious Living: A Contemporary Architectural Vision
- Pink Accents Apartment
- Powder Neutrals Apartment
- Turquoise Symphony Apartment
- Griviței Studio
- NorthSide Park Apartament
- Serene Apartment
- A home away from home in Bali
- WP Apartment
- Penthouse NT
- Prisaca Dornei Apartment
- Obregia Apartment
- The House of the Floating House
- The Altar of the King of Diamonds
- The fascination of wood. An apartment. A cave
- A house. A staircase. A harp.
- A holiday apartment in Bucharest
- B.AC Apartment
- AP-M
- Averescu Apartment
- Plevna House
- Victoriei Apartment
- Sunset Lake Apartment
- Salsa
- Barely afternoon
- BUBBLE / SFV A16
- “The Galactic Hideway” - Indoor destination for family entertainment.
- Yin & Yang
- Precupetii Vechi Apartament
- Cortina Apartment
- Nomad Elegance
- Apartment C
- SFV Apartment
- Bonsai House
- CB Apartment
- Carmen Sylva Apartment
- VU House
- NEW-VINTAGE Apartment
- Apartment AA
- Simplicty Unleashed
- Hues of a dream
- SPA Aprtment
- peonies house
- HOUSE 9
