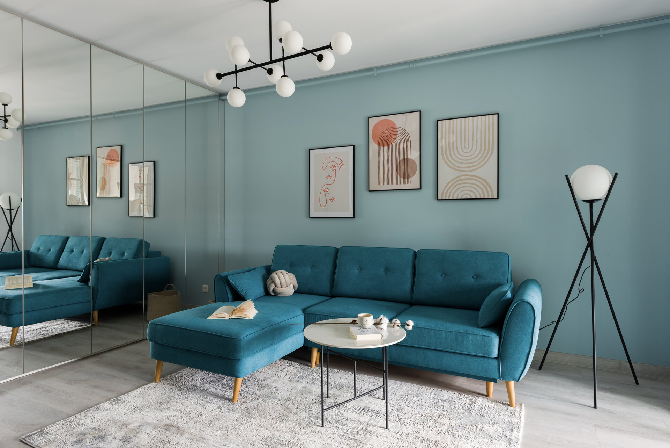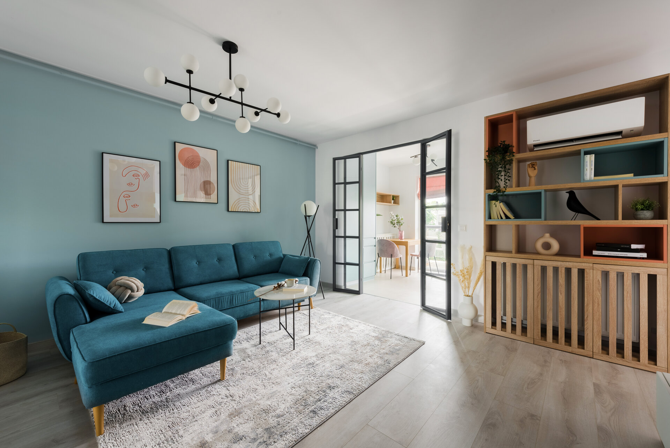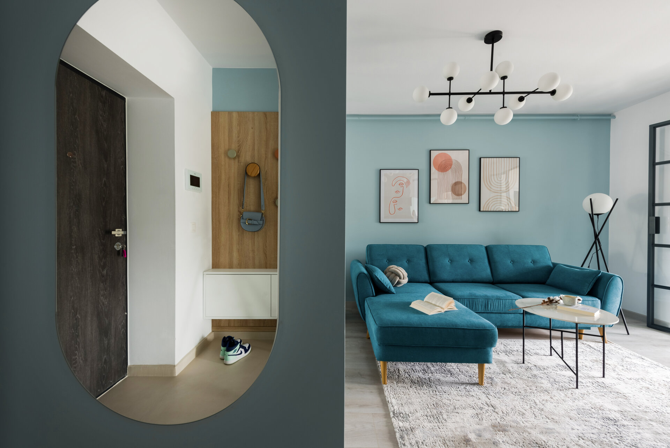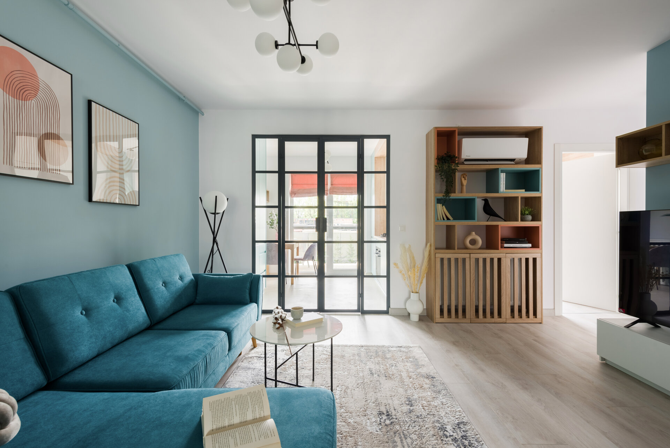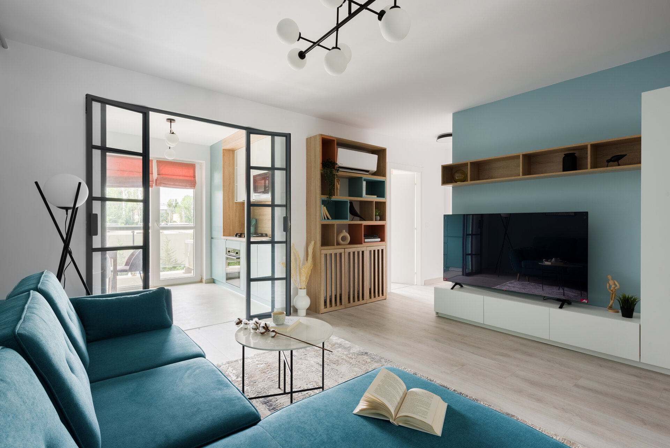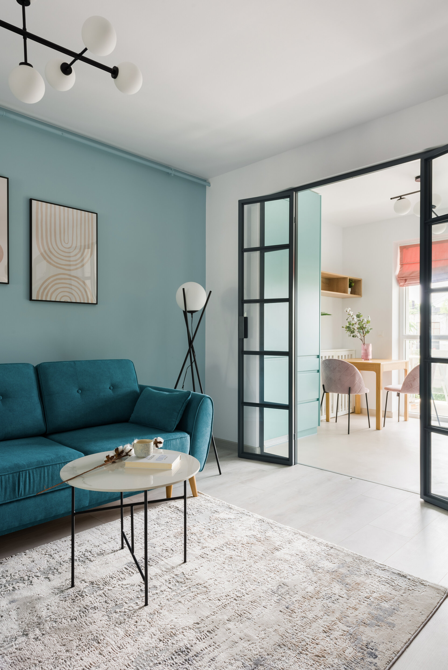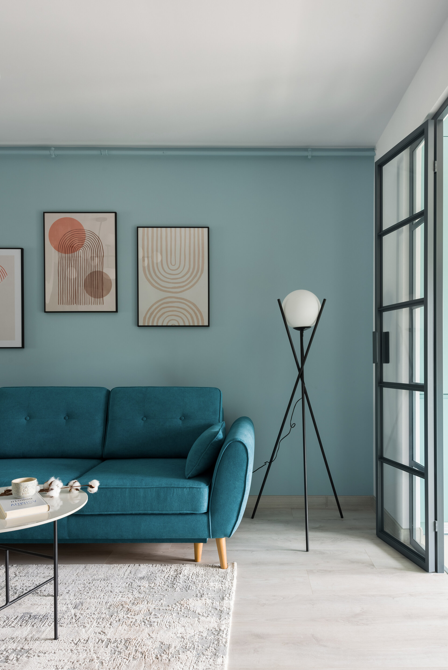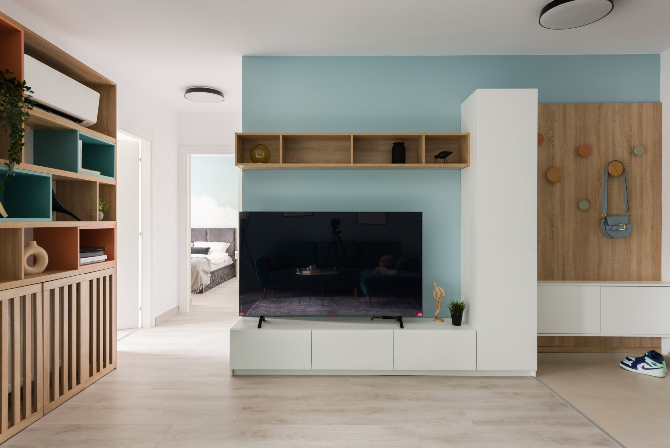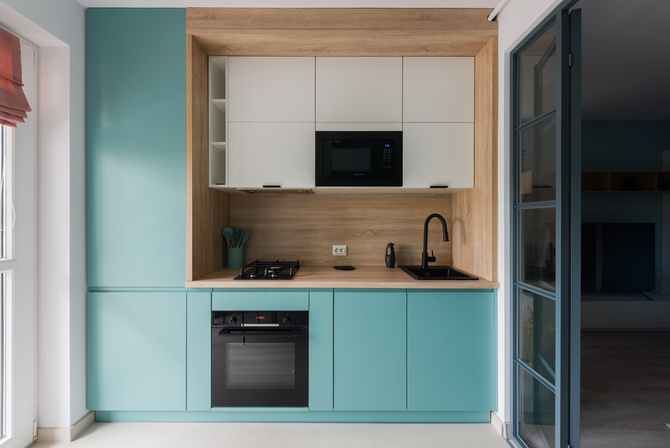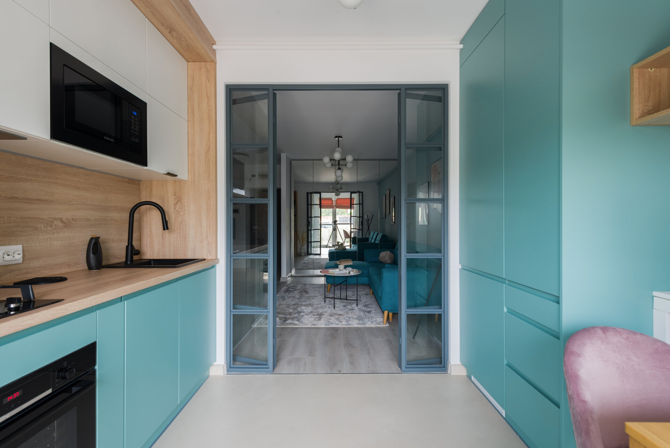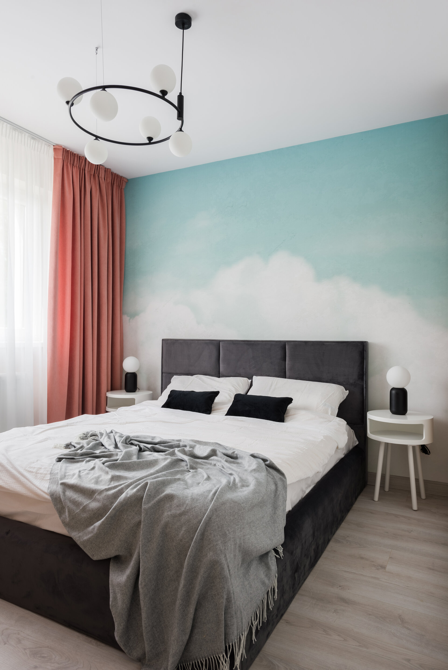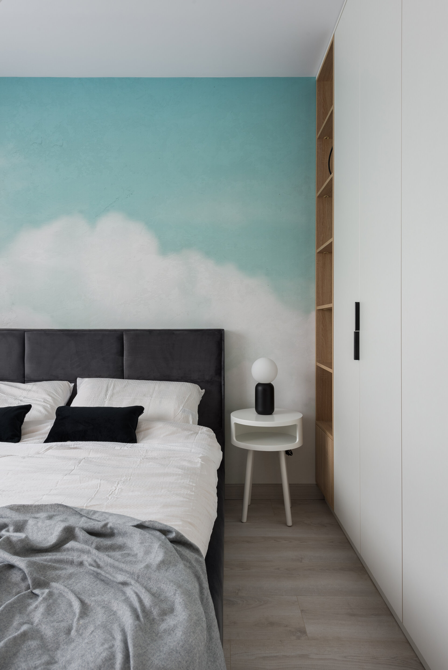
Turquoise Symphony Apartment
Authors’ Comment
The project consisted of designing and furnishing a 2 bedroom apartment for a young couple. They wanted a simple, bright interior with pastel colours as the predominant colour palette, without making the space too feminine. At the same time, given the limited surface area of the apartment (56 sqm), we had to make the best use of the available space.
The biggest problem of the layout of the apartment is that you enter directly into the living room, which led us to make a series of decisions to maximise the functionality of the space. Because the client likes to cook we decided to enclose the kitchen, and our solution was to propose doors with a metal and glass structure that would prevent odours from spreading but not obstruct the visual flow, especially since the living room lacks its own window and receives light through the kitchen. In the living room, we also proposed custom-made furniture, including a coat rack and shoe cabinet right at the entrance, continuing with the TV furniture. We also designed a custom bookcase that incorporates the air conditioning unit at the top and conceals the radiator at the bottom. However, the main storage in the living room is located next to the sofa – a custom-made closet with 5 mirrored doors to visually enlarge the space and make it appear brighter. Here, we could store winter clothes, shoes, the vacuum cleaner and other items we didn't want to be visible.
The kitchen presented a real challenge due to its limited size and the presence of the central heating unit, which we wanted to conceal within the furniture. Some of our solutions included using a 2-burner stovetop and a small sink to maximise countertop workspace, while the built-in microwave oven was placed in the upper cabinets. We even managed to integrate a slim dishwasher next to the sink. On the opposite side, we fitted the refrigerator and proposed a tall storage unit, considering that we couldn't obtain more storage space on the other side. It's also worth mentioning that we chose to hide the existing finishes in the apartment, as they didn't fit the overall design.
In the bedroom, we aimed to create a tranquil atmosphere with a dreamy mood, that’s why we chose the wallpaper behind the bed.
In conclusion, we proposed an interior dominated by pastel shades of blue and pink, with some wooden accents for a warmer ambiance. We optimised the space with custom-made furniture, all within a limited budget.
- Apartment no. 07
- Compact space from Paris - France
- T5 - The Tiny Tower
- Bastiliei apartment
- LG Apartment
- AAA
- House M8
- Dealul Cetății Loft
- Lion’s House
- ED Apartment
- Velvet Grey Apartament
- Tropical Story Apartment
- Spacious Living: A Contemporary Architectural Vision
- Pink Accents Apartment
- Powder Neutrals Apartment
- Turquoise Symphony Apartment
- Griviței Studio
- NorthSide Park Apartament
- Serene Apartment
- A home away from home in Bali
- WP Apartment
- Penthouse NT
- Prisaca Dornei Apartment
- Obregia Apartment
- The House of the Floating House
- The Altar of the King of Diamonds
- The fascination of wood. An apartment. A cave
- A house. A staircase. A harp.
- A holiday apartment in Bucharest
- B.AC Apartment
- AP-M
- Averescu Apartment
- Plevna House
- Victoriei Apartment
- Sunset Lake Apartment
- Salsa
- Barely afternoon
- BUBBLE / SFV A16
- “The Galactic Hideway” - Indoor destination for family entertainment.
- Yin & Yang
- Precupetii Vechi Apartament
- Cortina Apartment
- Nomad Elegance
- Apartment C
- SFV Apartment
- Bonsai House
- CB Apartment
- Carmen Sylva Apartment
- VU House
- NEW-VINTAGE Apartment
- Apartment AA
- Simplicty Unleashed
- Hues of a dream
- SPA Aprtment
- peonies house
- HOUSE 9
